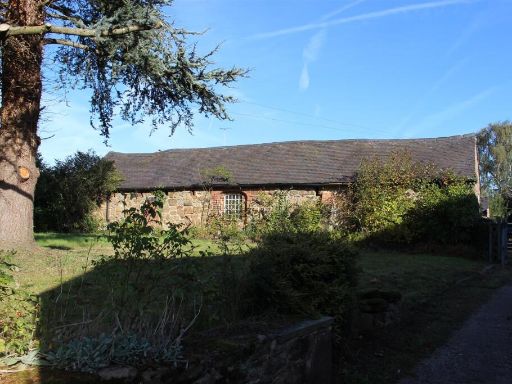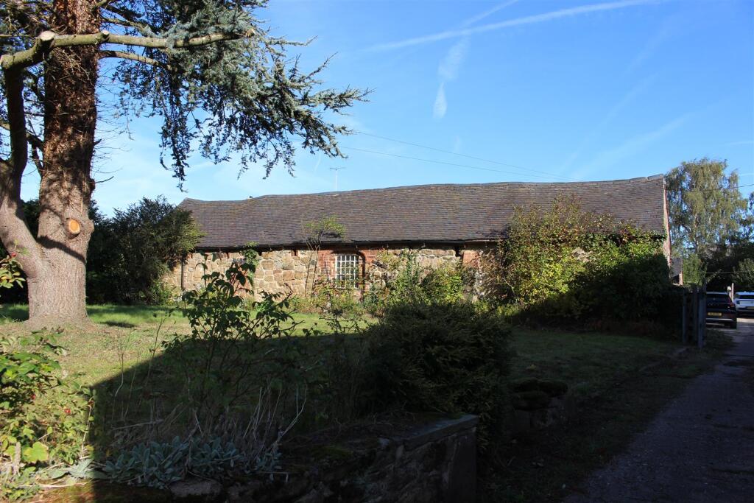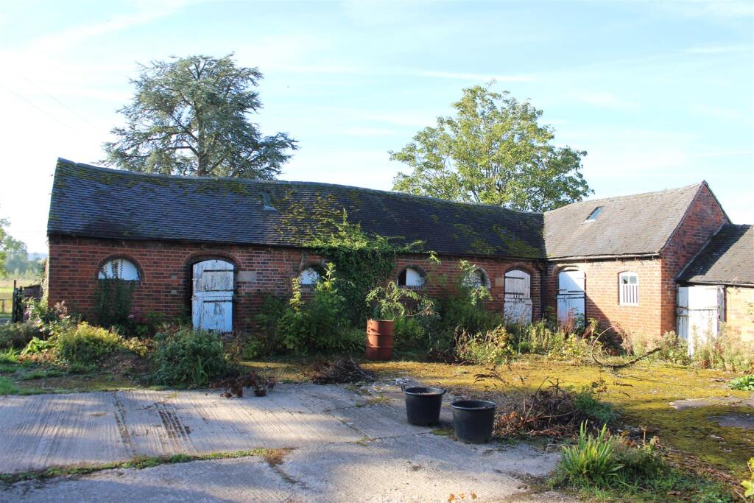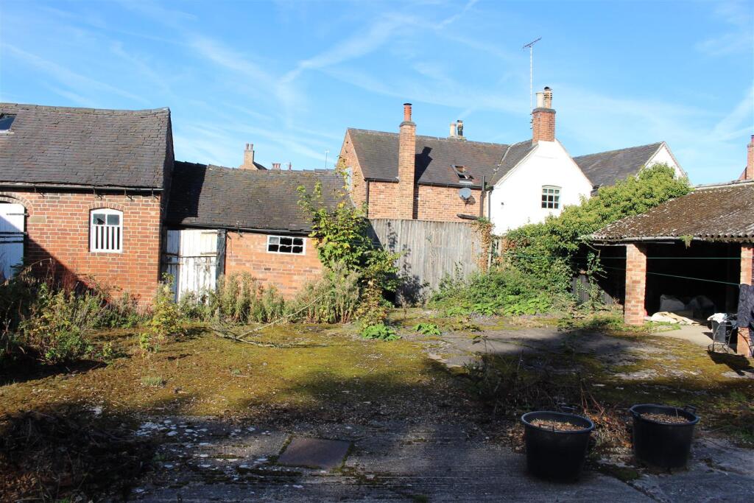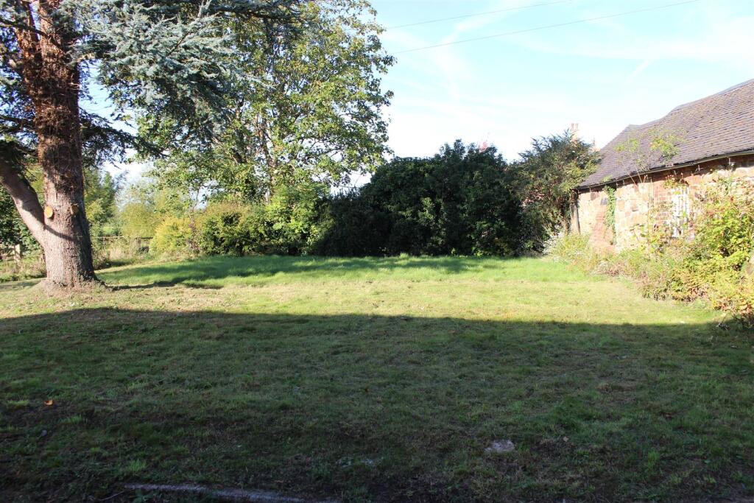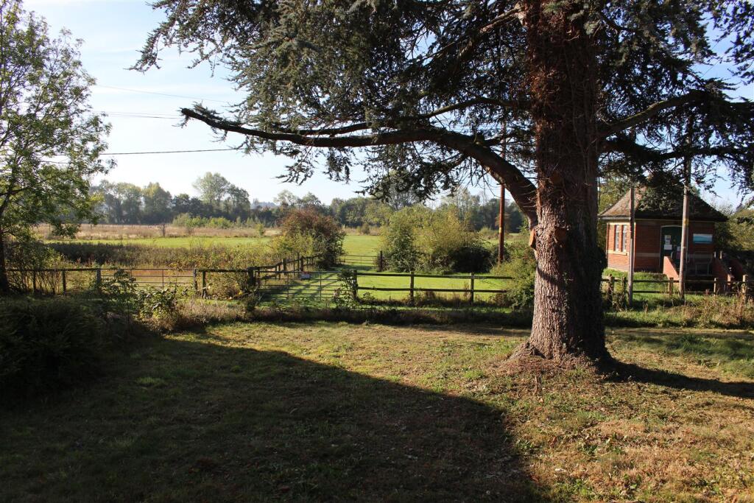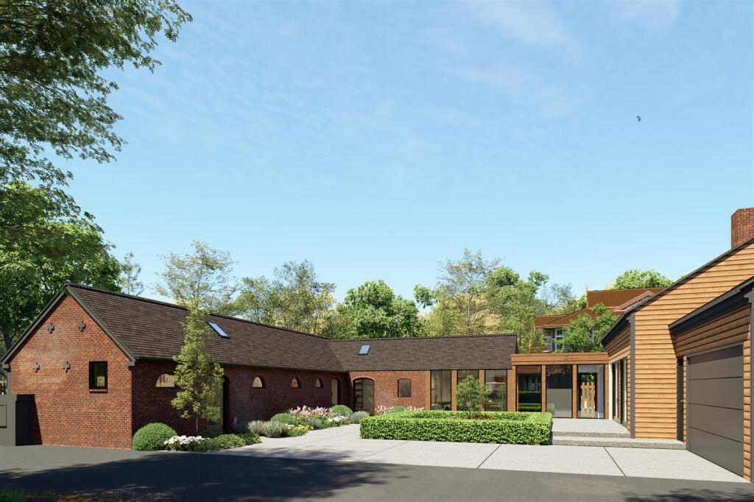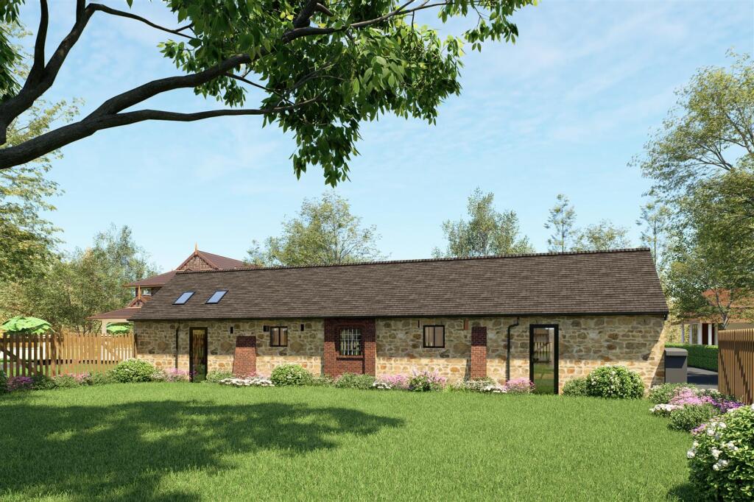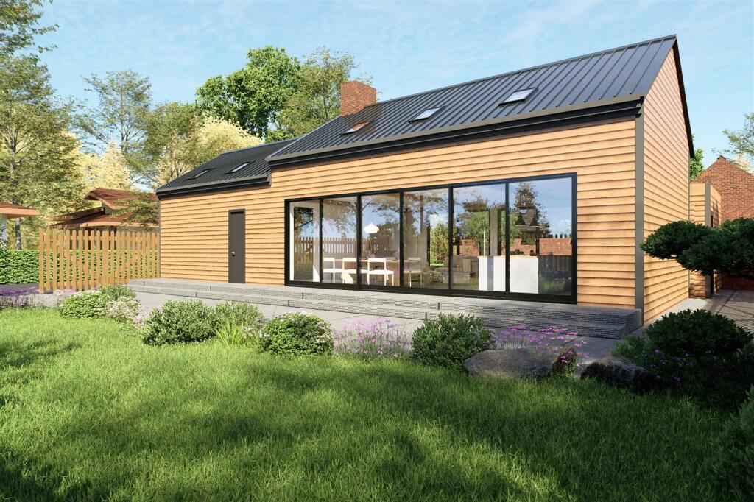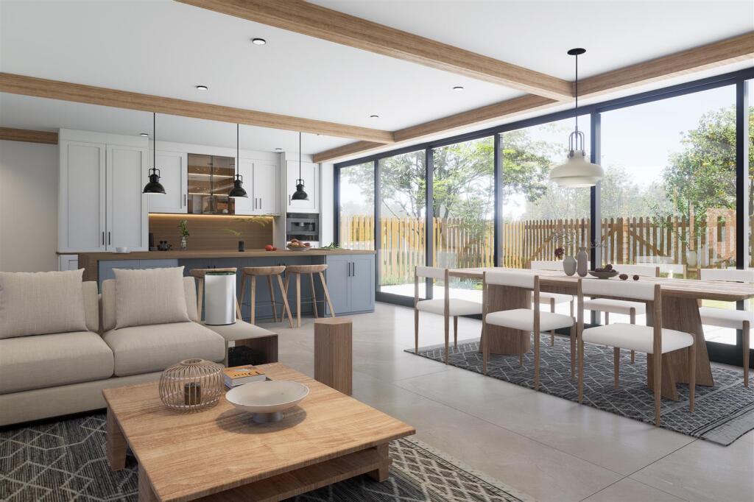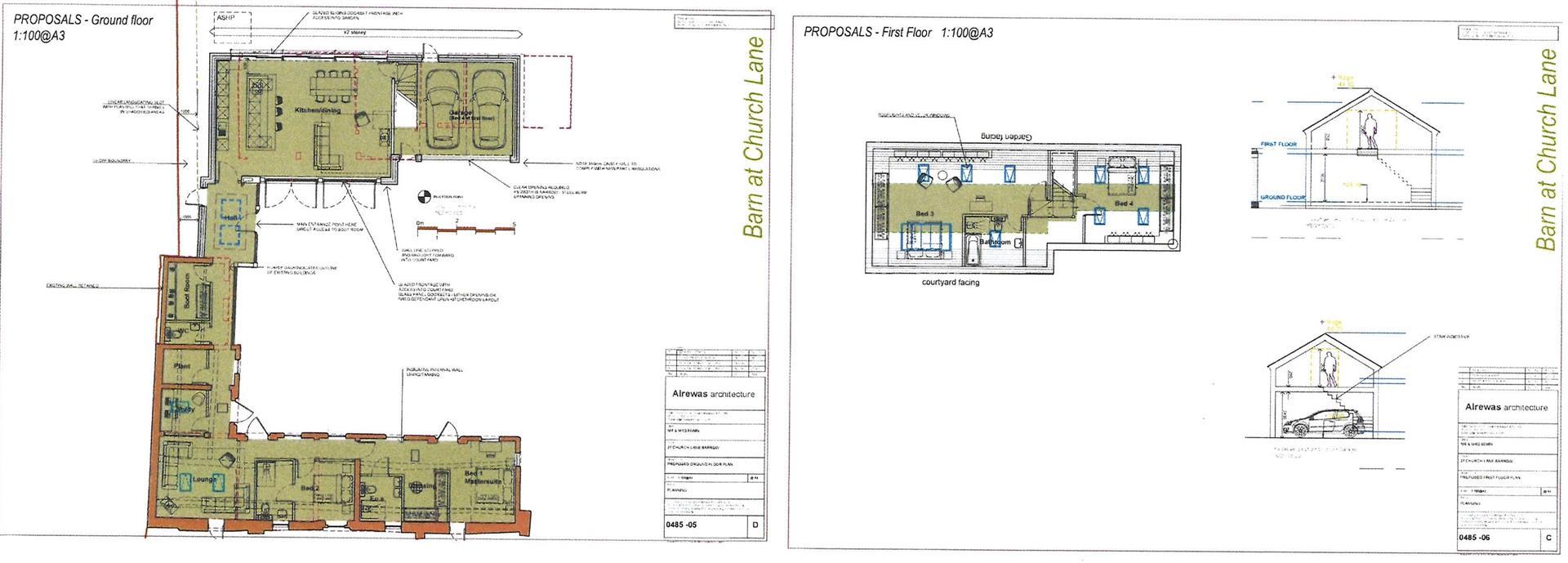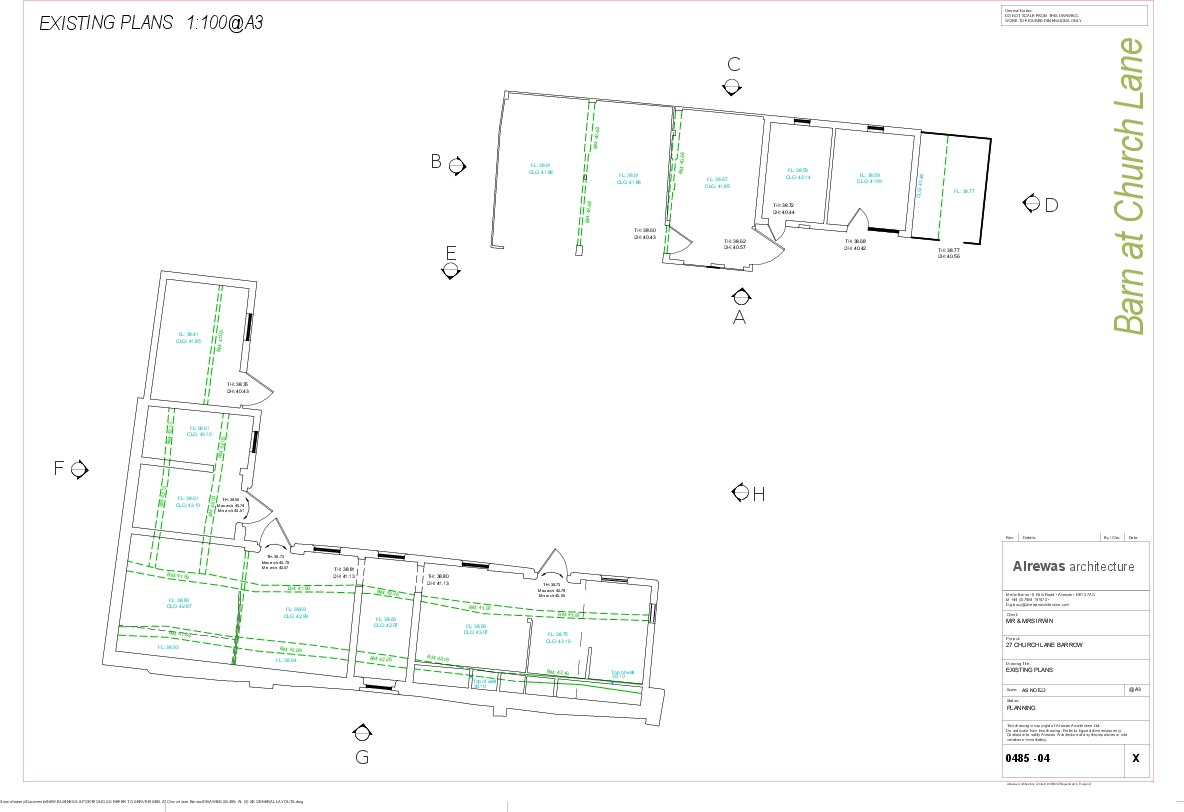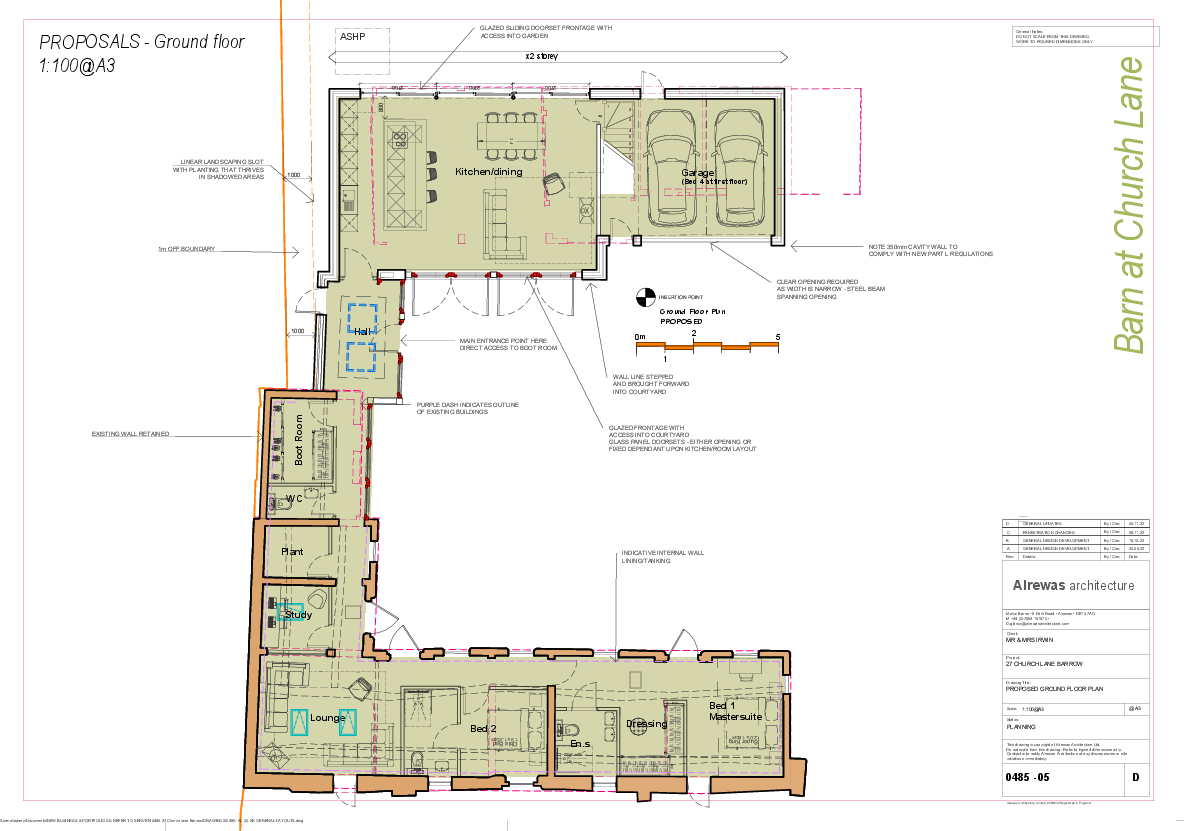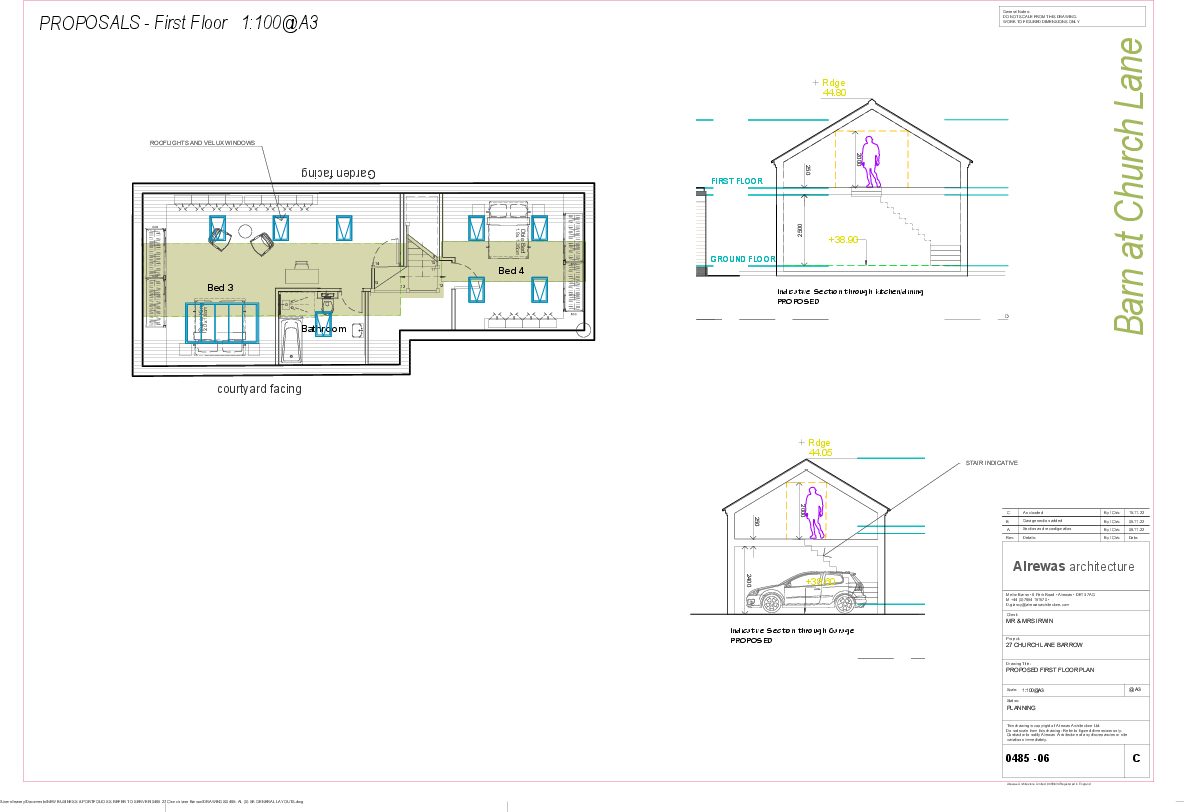Summary - 27 CHURCH LANE BARROW ON TRENT DERBY DE73 7HB
1 bed 1 bath Barn Conversion
Spacious character conversion with large gardens and optional paddock.
Planning permission granted for single detached four-bedroom dwelling
Approximately 2,800 sq ft proposed; predominantly single-storey with loft section
Very large mature gardens, central courtyard and south-facing open aspects
Optional 0.5-acre paddock available by separate negotiation
Attached double garage and vehicular access rights included in proposals
Barns require full conversion/refurbishment; some structures described as dilapidated
Medium flood risk — factor into insurance and design decisions
Local recorded crime levels are high; council tax noted as quite expensive
This property is a substantial barn complex with planning permission (South Derbyshire DMPA/2022/1571) to convert into a single detached family home of about 2,800 sq ft. The consented layout delivers four double bedrooms, two en-suites, generous open-plan living and an attached double garage — a rare blank canvas in a desirable village setting.
The site sits on a very large, mature plot with lawns, established trees, and a central courtyard that will become an integral outdoor space. There is also an option to acquire a separate 0.5-acre paddock across Church Lane by separate negotiation, useful for hobby equestrian use, a large garden extension, or future amenity. The location offers village character, nearby riverside walks and straightforward road links to Derby, the A50 and East Midlands Airport.
The barns are mainly single-storey stone and brick buildings and require full conversion and refurbishment to realise the approved scheme. Buyers should budget for building works and services installation; the existing structures are described as dilapidated in places. There is a medium flood risk and local recorded crime levels are high, both factual considerations for insurance and security planning. Council tax is noted as quite expensive.
This opportunity will suit a family or buyer experienced with managed conversions who wants character, space and countryside living within commuting distance of Derby. The site’s size, planning permission in place and the optional paddock create clear potential, but the project is substantial and will need realistic budgets and time to complete.
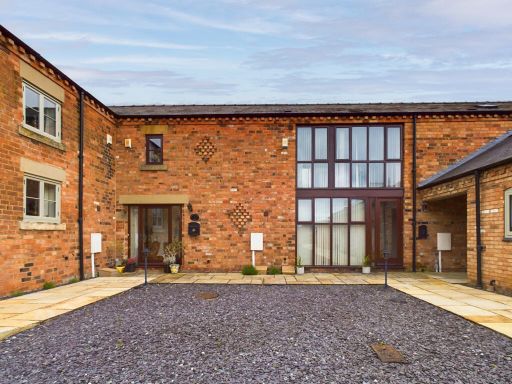 3 bedroom barn conversion for sale in Manor Farm Barns, Hill Top, Breadsall, DE21 — £390,000 • 3 bed • 2 bath • 1098 ft²
3 bedroom barn conversion for sale in Manor Farm Barns, Hill Top, Breadsall, DE21 — £390,000 • 3 bed • 2 bath • 1098 ft²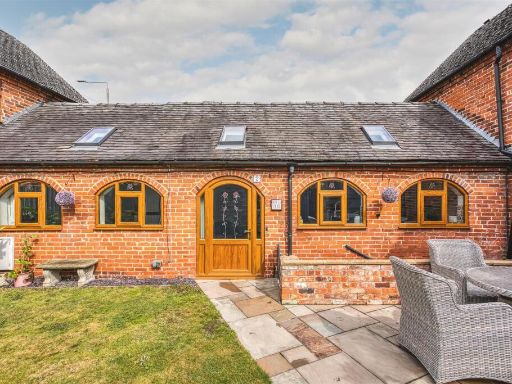 2 bedroom terraced house for sale in Bakeacre Lane, Findern, Derby, DE65 — £280,000 • 2 bed • 1 bath • 890 ft²
2 bedroom terraced house for sale in Bakeacre Lane, Findern, Derby, DE65 — £280,000 • 2 bed • 1 bath • 890 ft²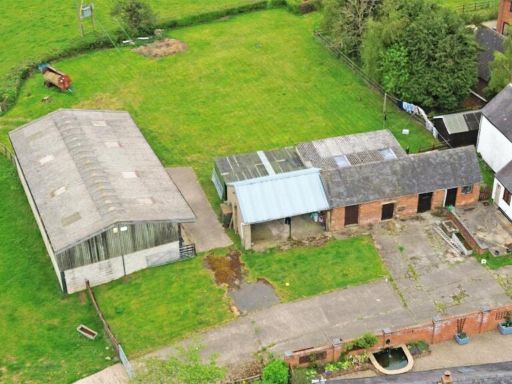 Land for sale in Development Site, Barns at Top House Farm, Dalbury Lees, DE6 — £550,000 • 1 bed • 1 bath • 24829 ft²
Land for sale in Development Site, Barns at Top House Farm, Dalbury Lees, DE6 — £550,000 • 1 bed • 1 bath • 24829 ft²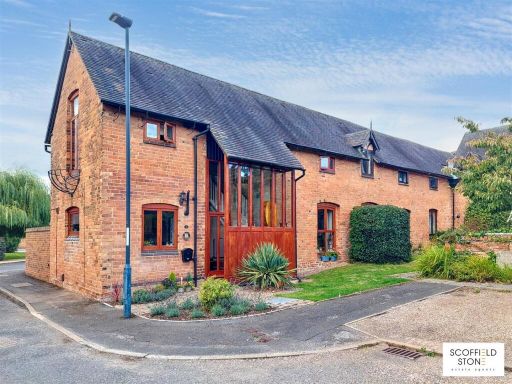 2 bedroom barn conversion for sale in Uffa Magna, Mickleover, Derby, DE3 — £290,000 • 2 bed • 1 bath • 898 ft²
2 bedroom barn conversion for sale in Uffa Magna, Mickleover, Derby, DE3 — £290,000 • 2 bed • 1 bath • 898 ft²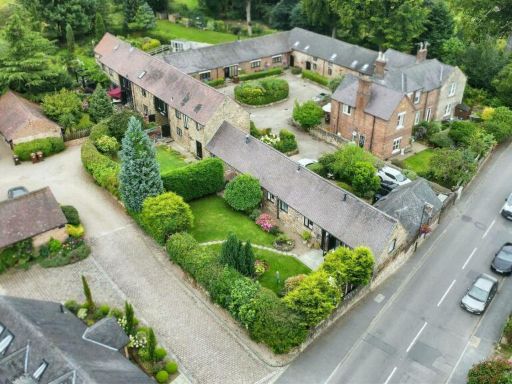 3 bedroom semi-detached bungalow for sale in Main Street, Stanton-By-Dale, Ilkeston, DE7 — £550,000 • 3 bed • 2 bath • 1281 ft²
3 bedroom semi-detached bungalow for sale in Main Street, Stanton-By-Dale, Ilkeston, DE7 — £550,000 • 3 bed • 2 bath • 1281 ft²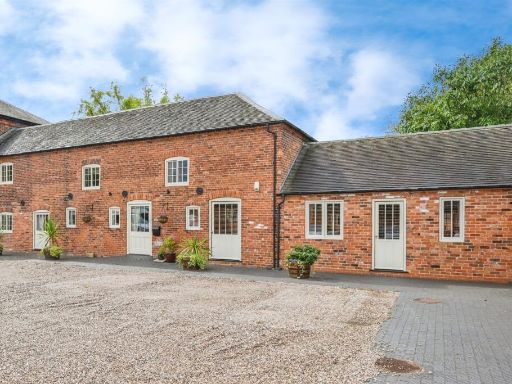 4 bedroom barn conversion for sale in Etwall Road, Willington, Derby, DE65 — £750,000 • 4 bed • 4 bath • 2358 ft²
4 bedroom barn conversion for sale in Etwall Road, Willington, Derby, DE65 — £750,000 • 4 bed • 4 bath • 2358 ft²

















