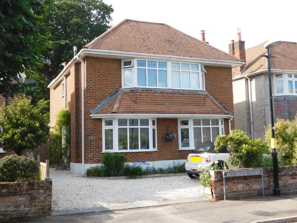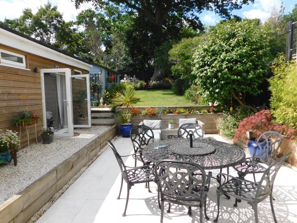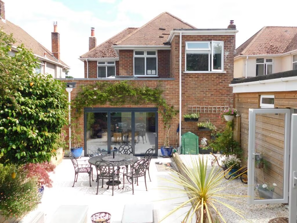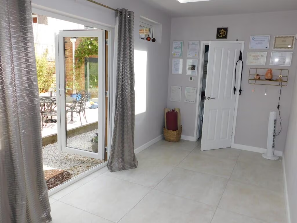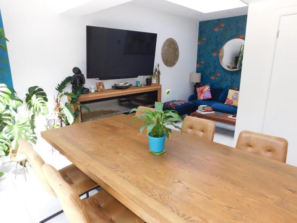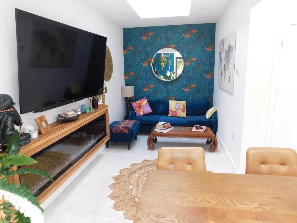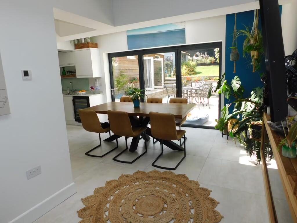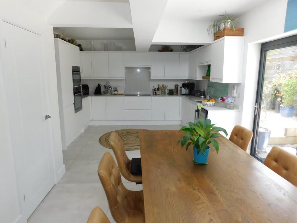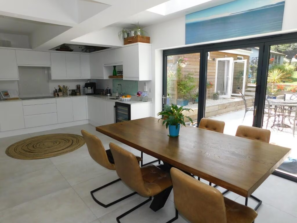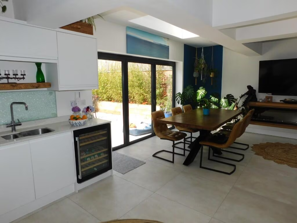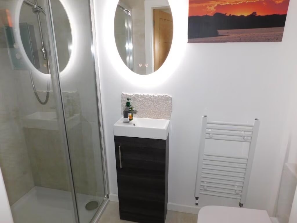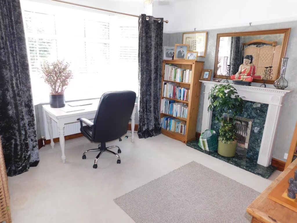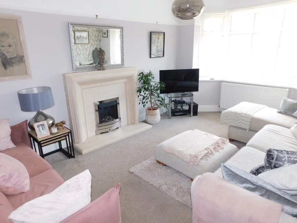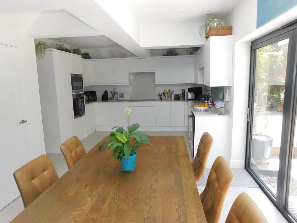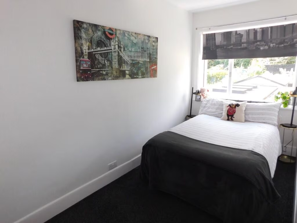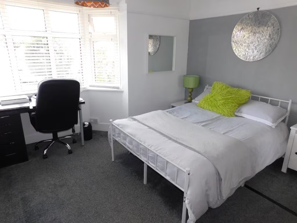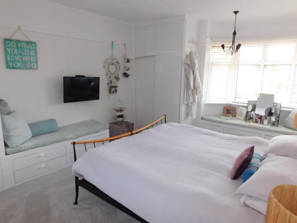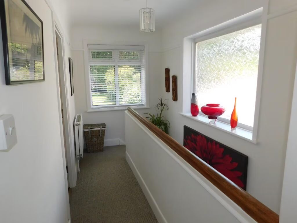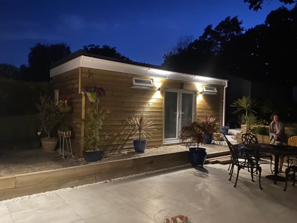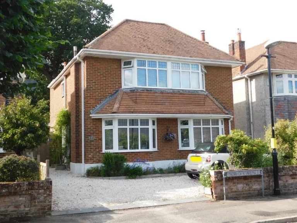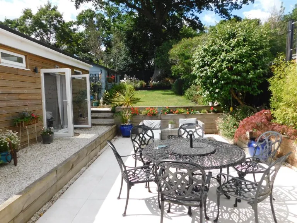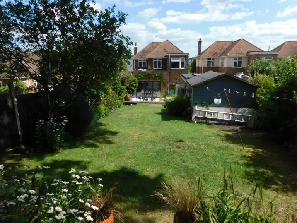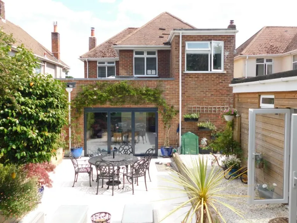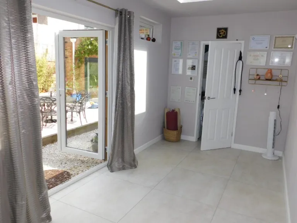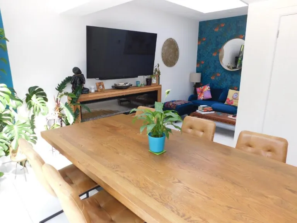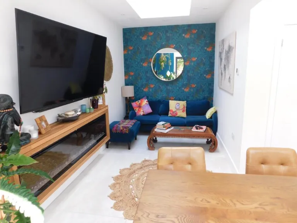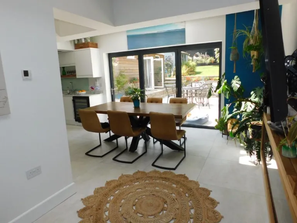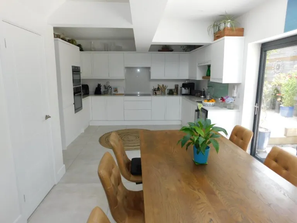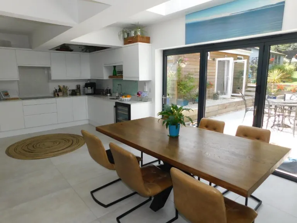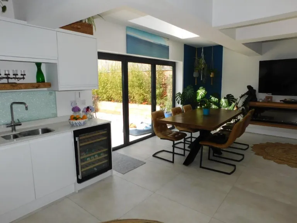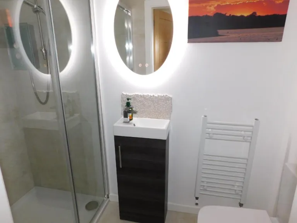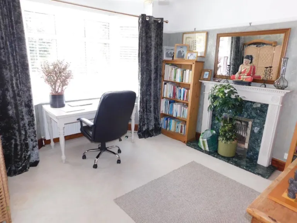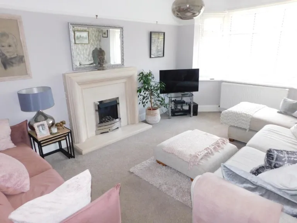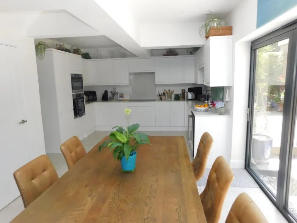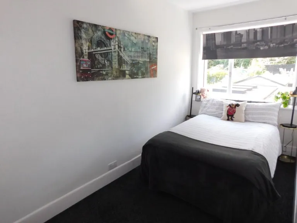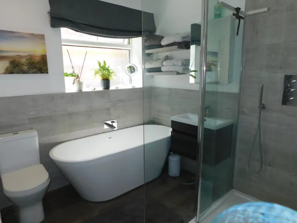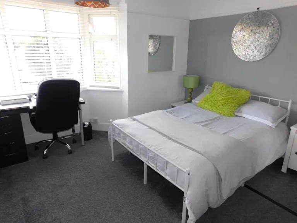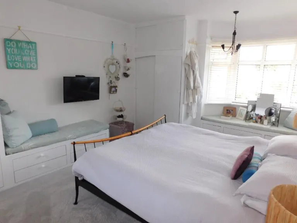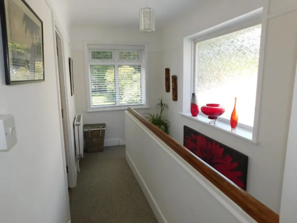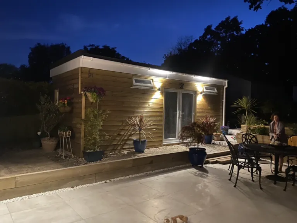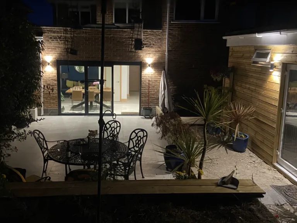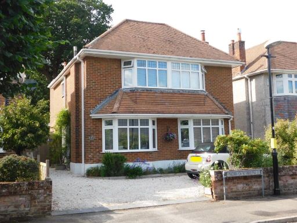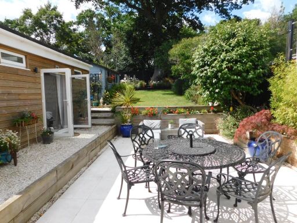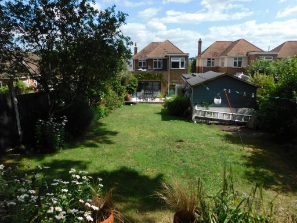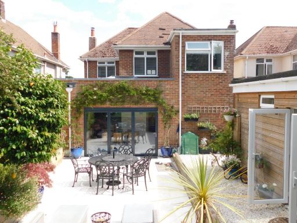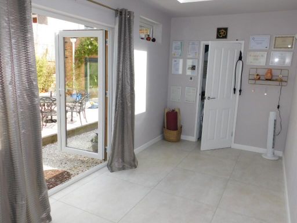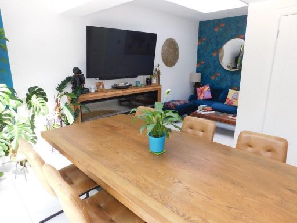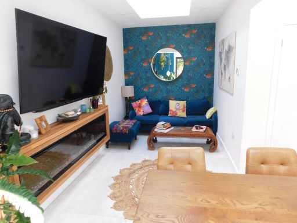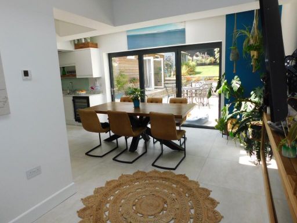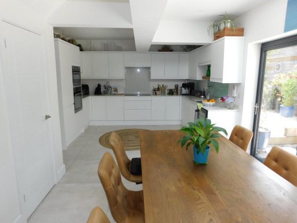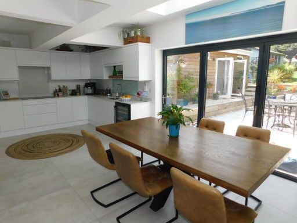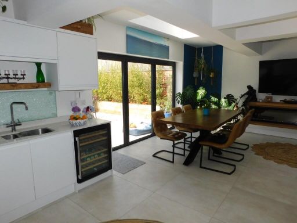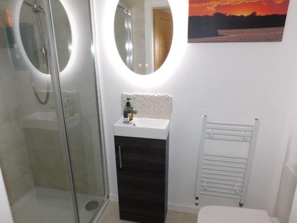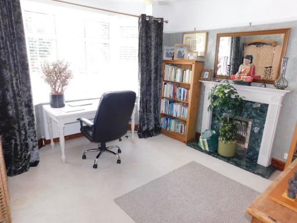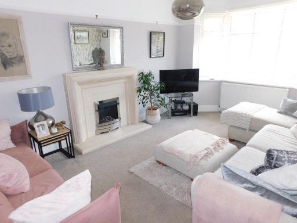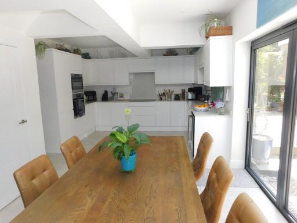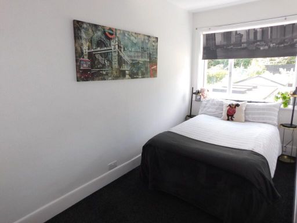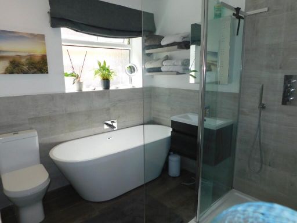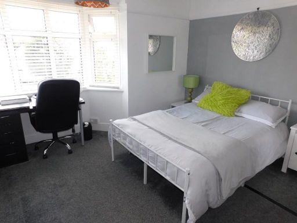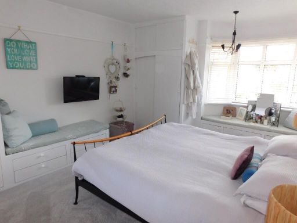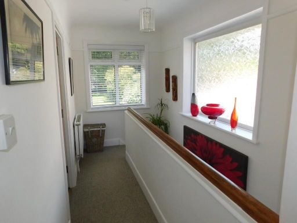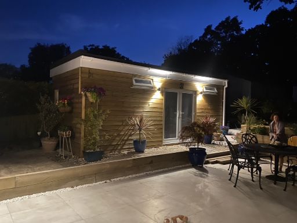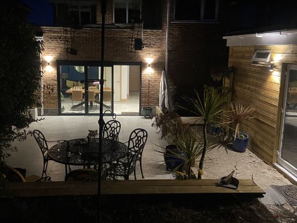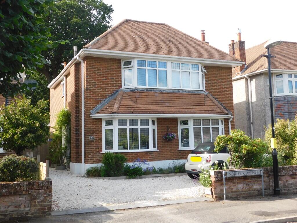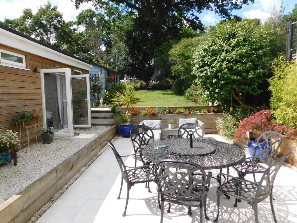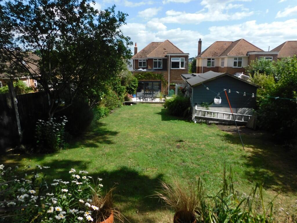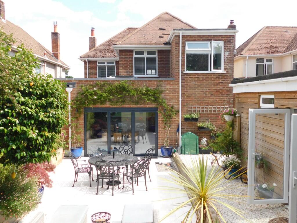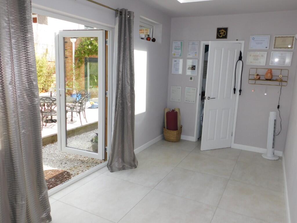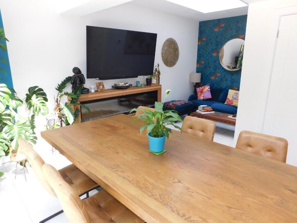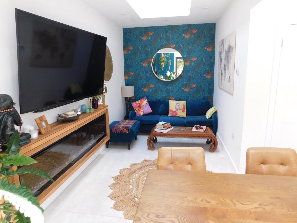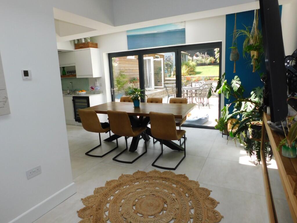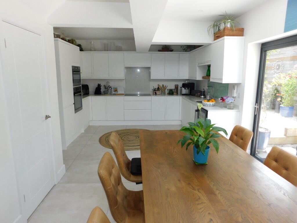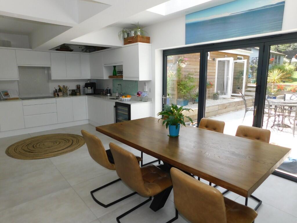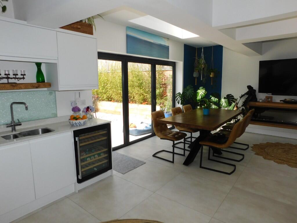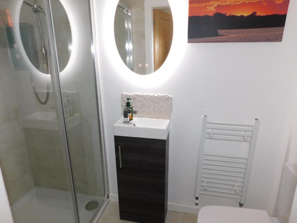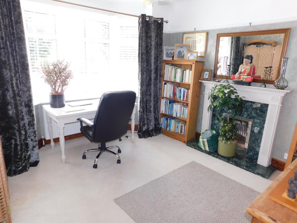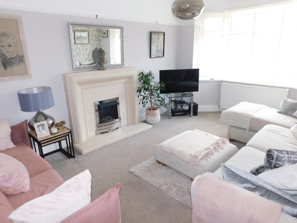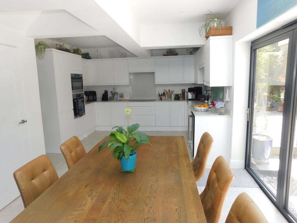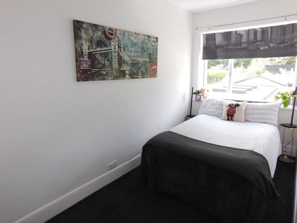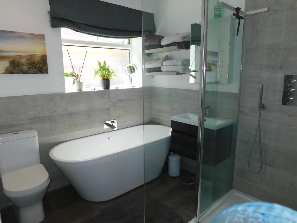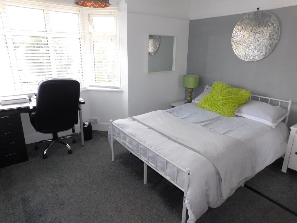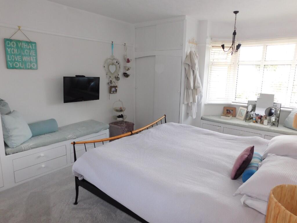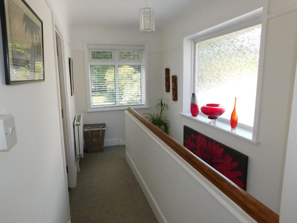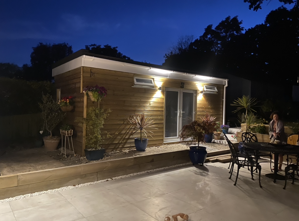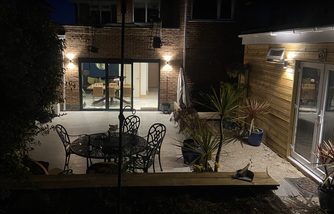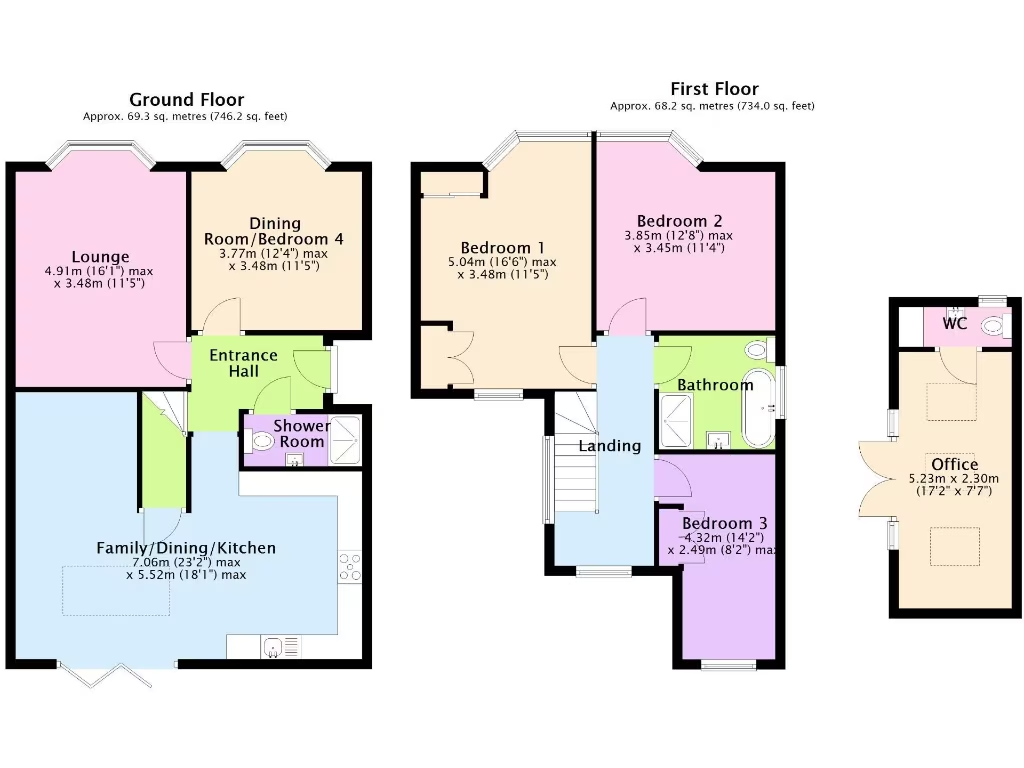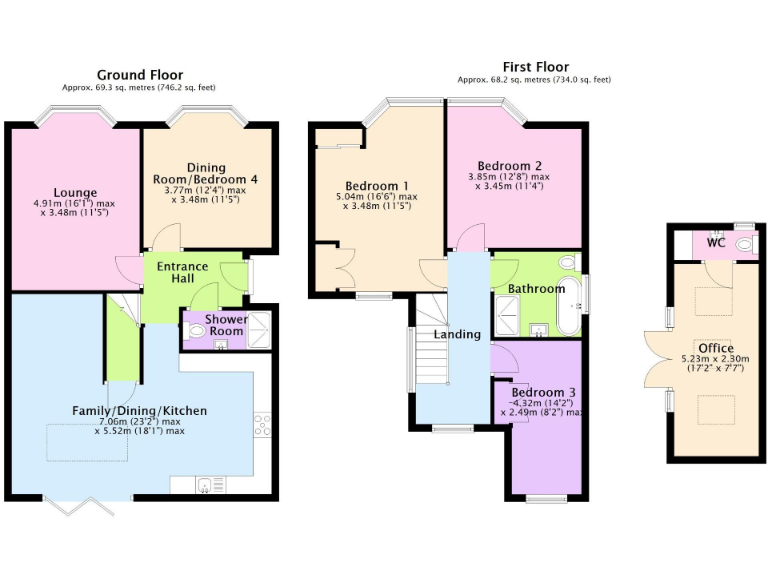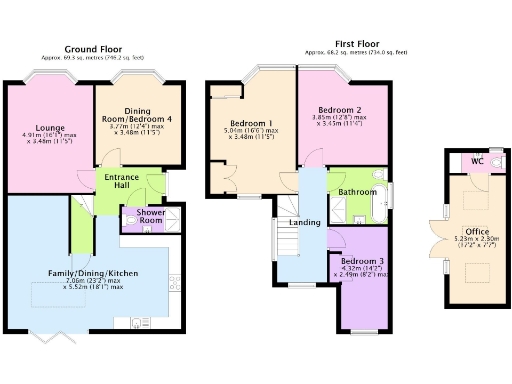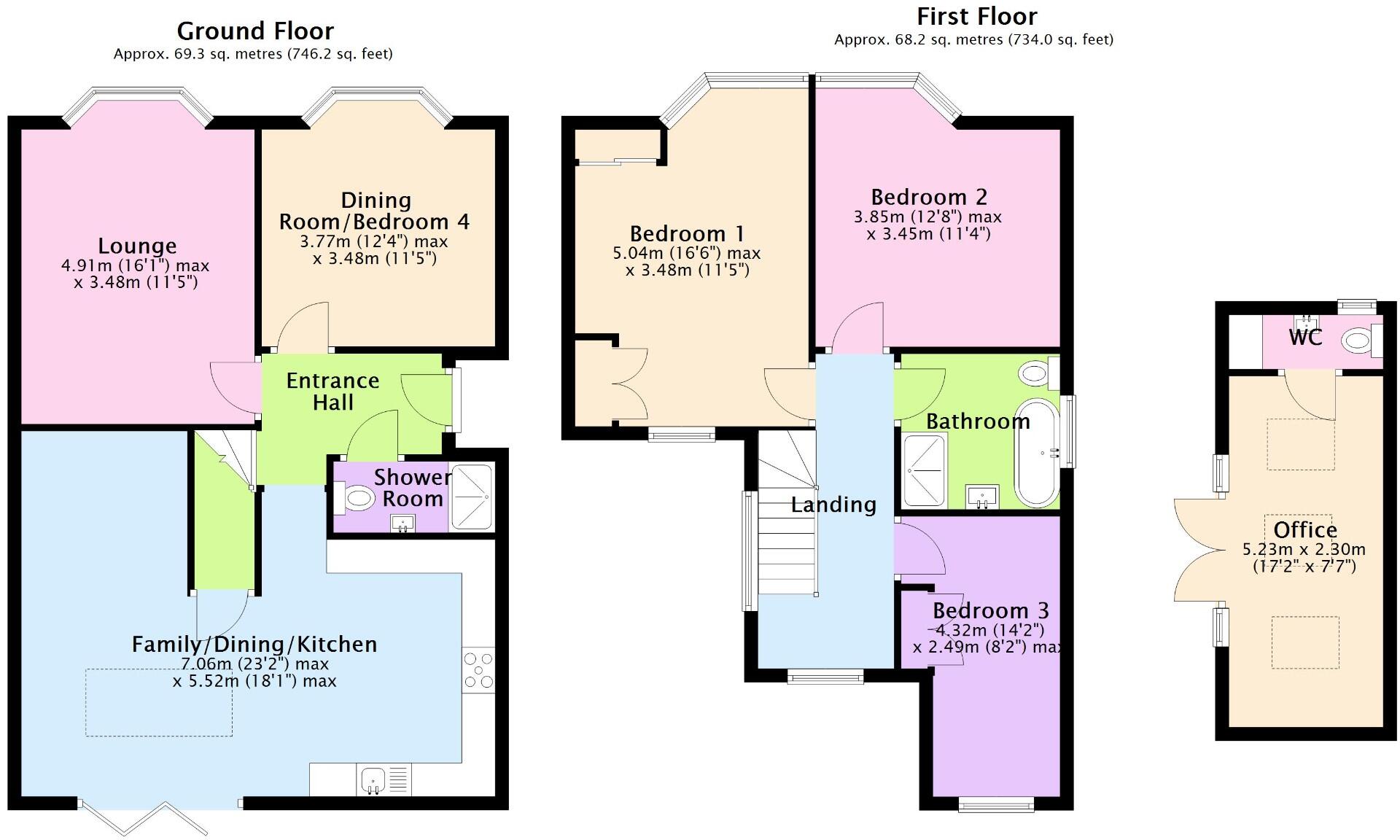Summary - 8 NORFOLK AVENUE CHRISTCHURCH BH23 2SE
4 bed 2 bath Detached
Close to shops, woodland walks and St Catherine's Hill — bright open-plan living and garden chalet.
Extended 1930s detached house with bay windows and character features
This extended 1930s detached house on Norfolk Avenue offers flexible family accommodation across three storeys with around 1,480 sq ft of living space. The ground floor centres on a bespoke open-plan family/dining/kitchen and a luxurious ground-floor shower room; upstairs are three double bedrooms and a striking family bathroom. A separate dining room/bedroom 4 provides versatile space for living or sleeping arrangements.
Outside, the property sits on a decent plot with off-street parking to the front and a well-landscaped rear garden with paved patio and lawn. A garden chalet with its own W.C./utility offers useful ancillary space that could be adapted into a guest suite, office or studio with relatively straightforward changes.
Practical comforts include double glazing, gas-fired central heating and partial underfloor heating to tiled areas. The location is a strong selling point — close to local shops, good primary and secondary schools, woodland walks and direct access onto St Catherine’s Hill. The house is offered with no forward chain and sits in a very low-crime, affluent neighbourhood.
Buyers should note the underfloor heating covers only tiled zones and the chalet will need conversion if a shower room is required. Equipment, fittings and services have not been tested and buyers should arrange their own checks and legal title verification. Overall this is a well-presented, adaptable family house in a sought-after Christchurch location.
 4 bedroom detached house for sale in St. Margarets Avenue, Christchurch, Dorset, BH23 — £855,000 • 4 bed • 3 bath • 2032 ft²
4 bedroom detached house for sale in St. Margarets Avenue, Christchurch, Dorset, BH23 — £855,000 • 4 bed • 3 bath • 2032 ft²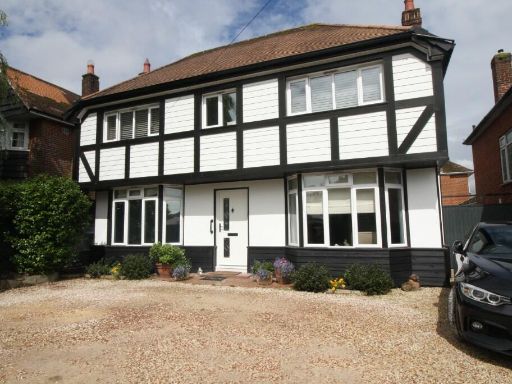 4 bedroom detached house for sale in Fairmile Road, Christchurch, BH23 — £550,000 • 4 bed • 2 bath • 1243 ft²
4 bedroom detached house for sale in Fairmile Road, Christchurch, BH23 — £550,000 • 4 bed • 2 bath • 1243 ft²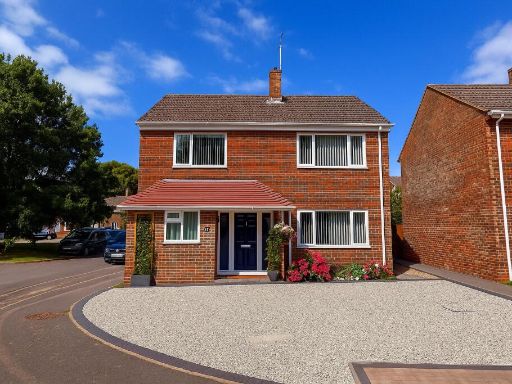 4 bedroom detached house for sale in Bure Homage Gardens, Mudeford, Christchurch, Dorset, BH23 — £600,000 • 4 bed • 1 bath • 1307 ft²
4 bedroom detached house for sale in Bure Homage Gardens, Mudeford, Christchurch, Dorset, BH23 — £600,000 • 4 bed • 1 bath • 1307 ft²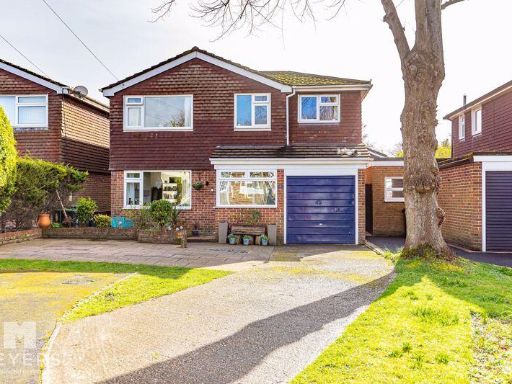 4 bedroom detached house for sale in Emily Close, Christchurch, BH23 — £585,000 • 4 bed • 2 bath • 1400 ft²
4 bedroom detached house for sale in Emily Close, Christchurch, BH23 — £585,000 • 4 bed • 2 bath • 1400 ft²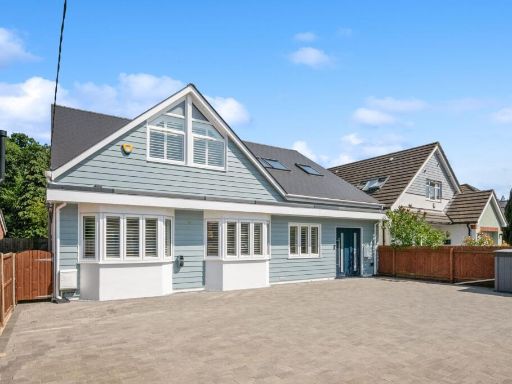 4 bedroom house for sale in River Way, Christchurch, BH23 — £800,000 • 4 bed • 3 bath • 2505 ft²
4 bedroom house for sale in River Way, Christchurch, BH23 — £800,000 • 4 bed • 3 bath • 2505 ft² 3 bedroom detached house for sale in Queens Road, Stanpit, Christchurch, BH23 — £550,000 • 3 bed • 2 bath • 1444 ft²
3 bedroom detached house for sale in Queens Road, Stanpit, Christchurch, BH23 — £550,000 • 3 bed • 2 bath • 1444 ft²