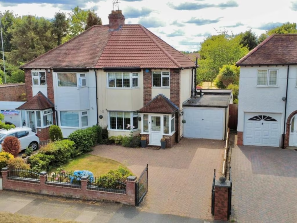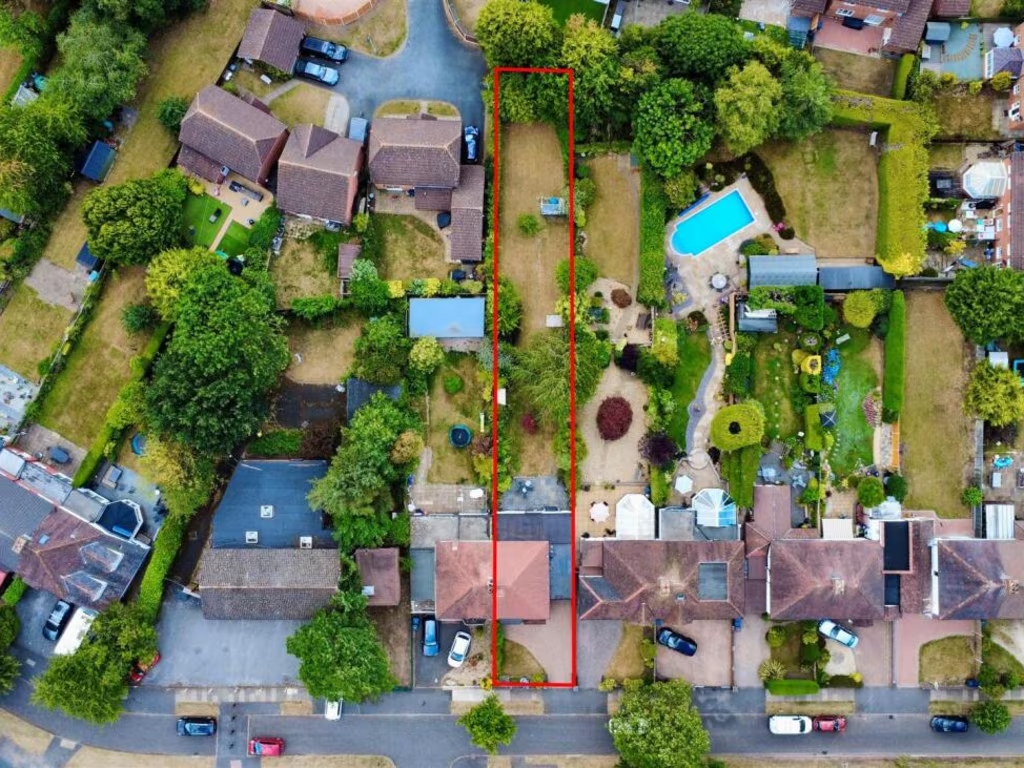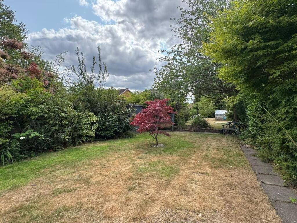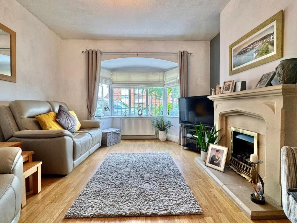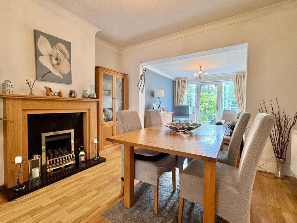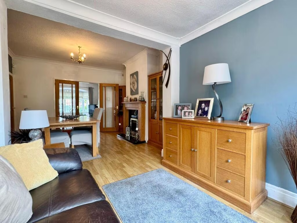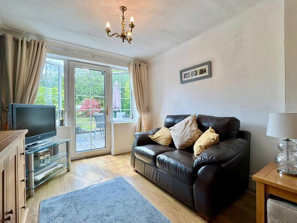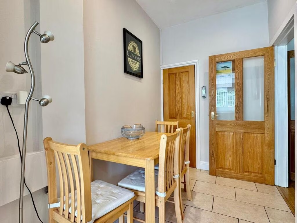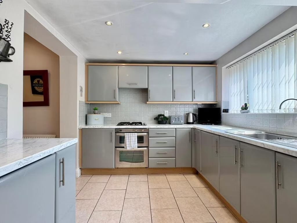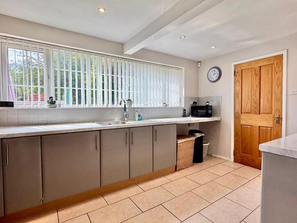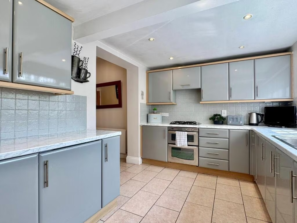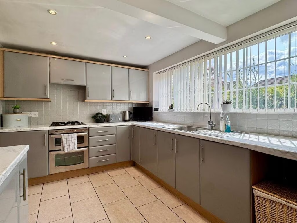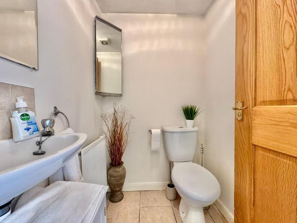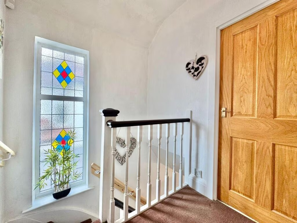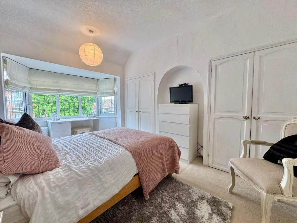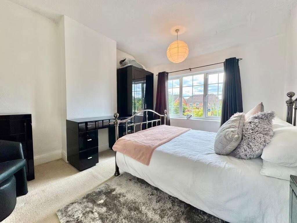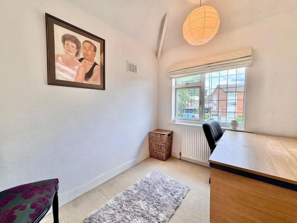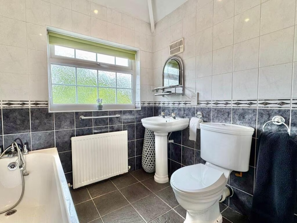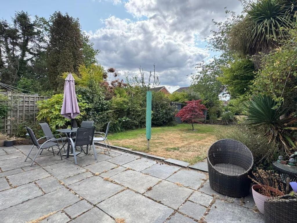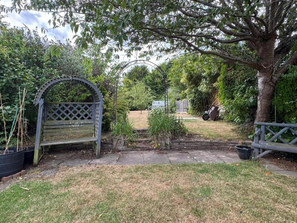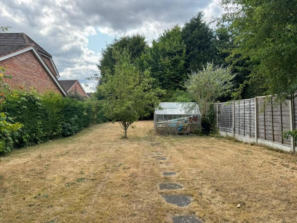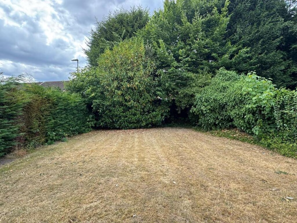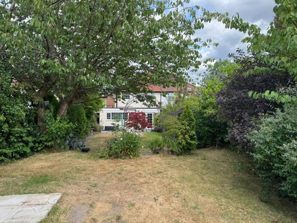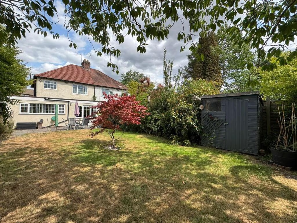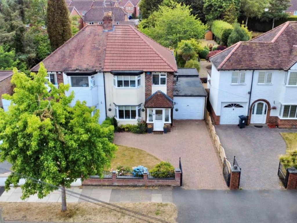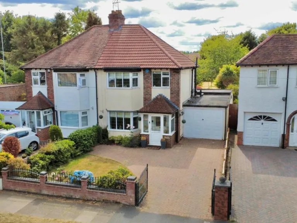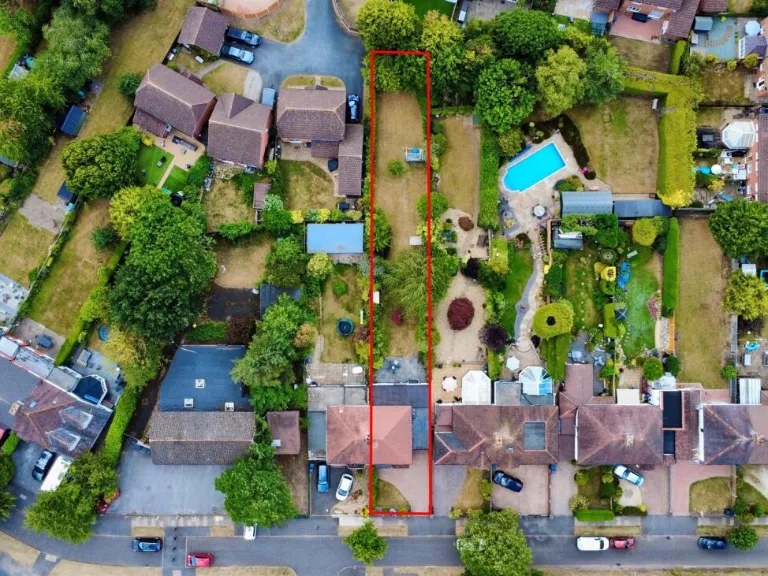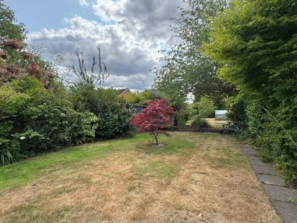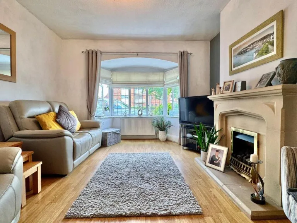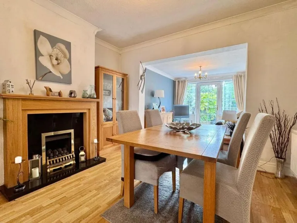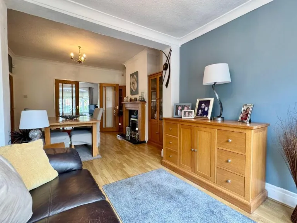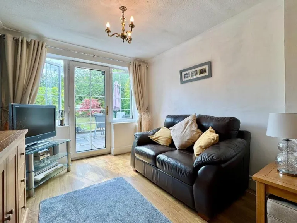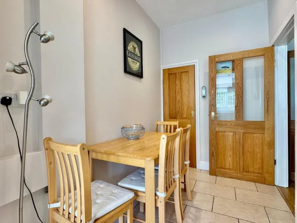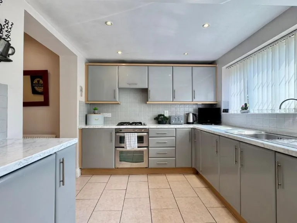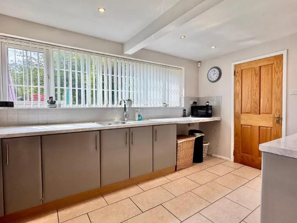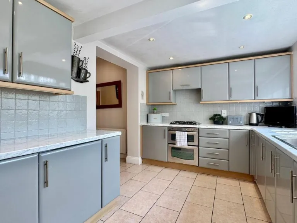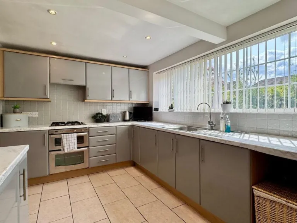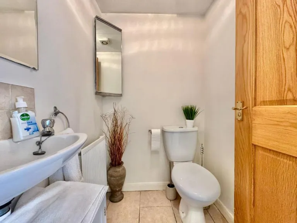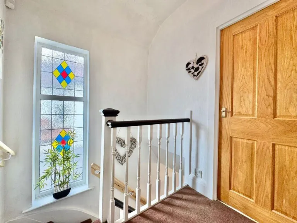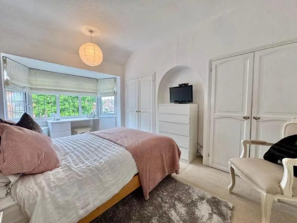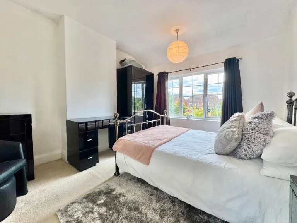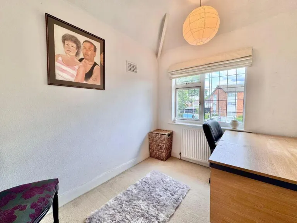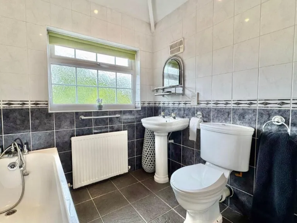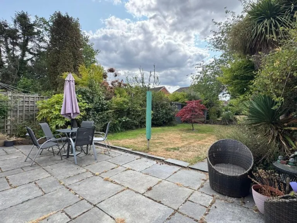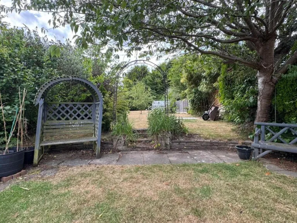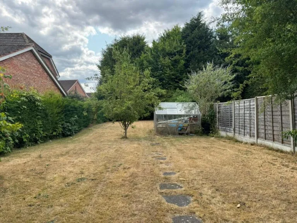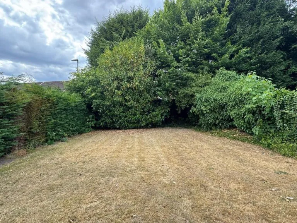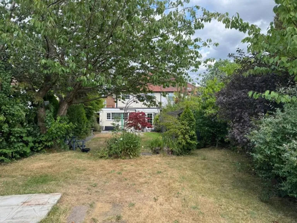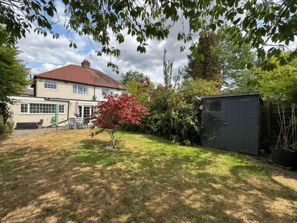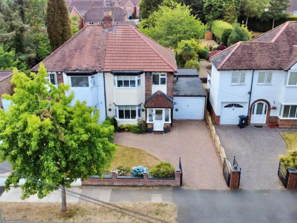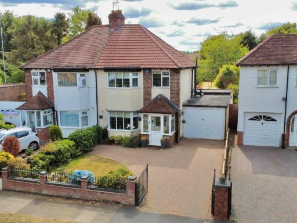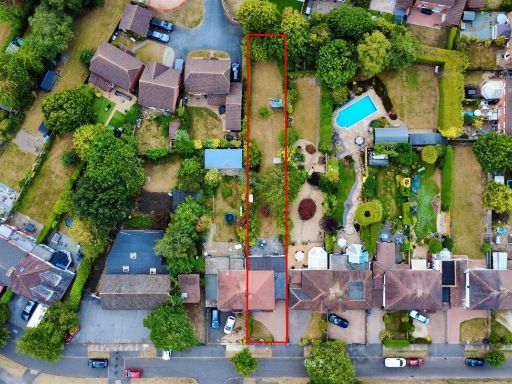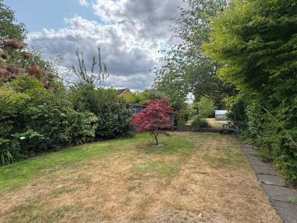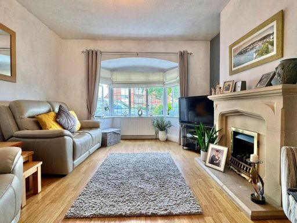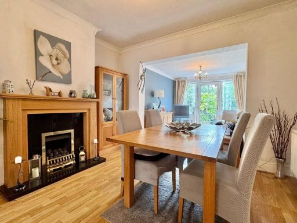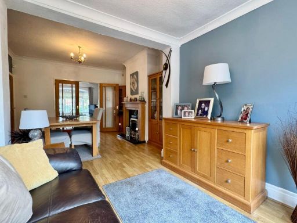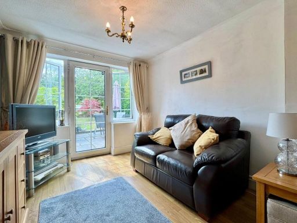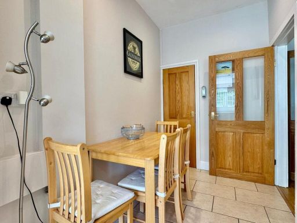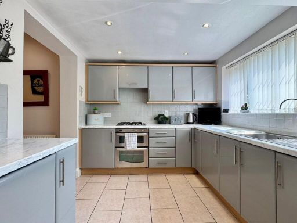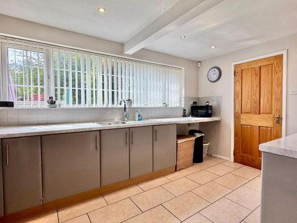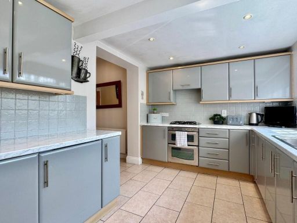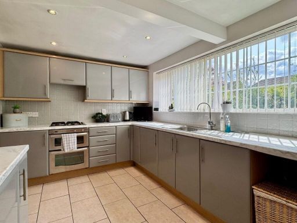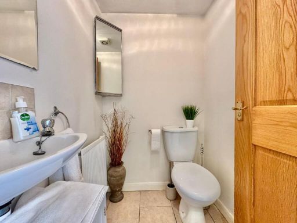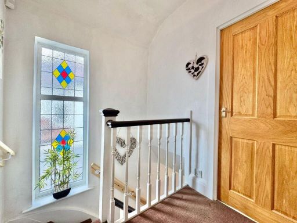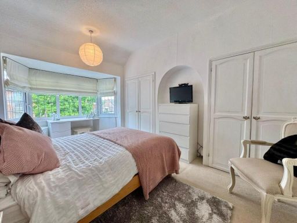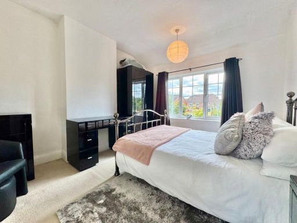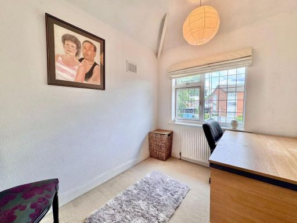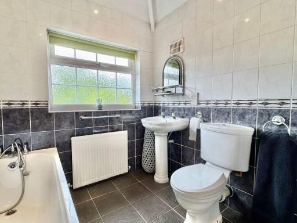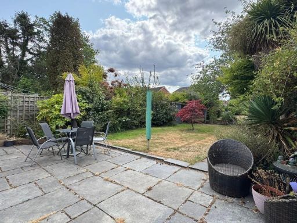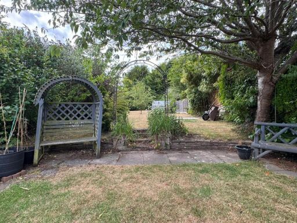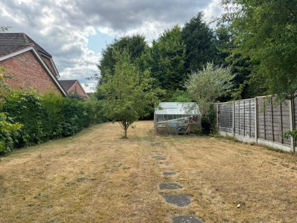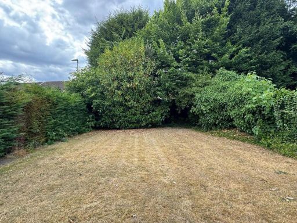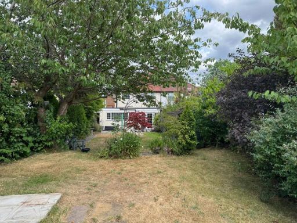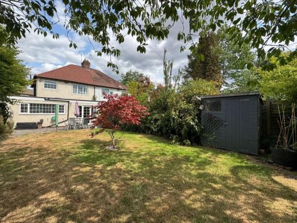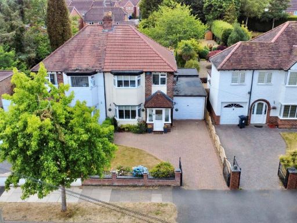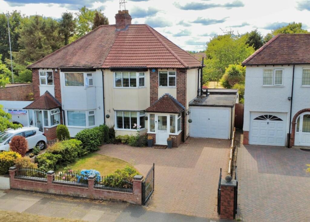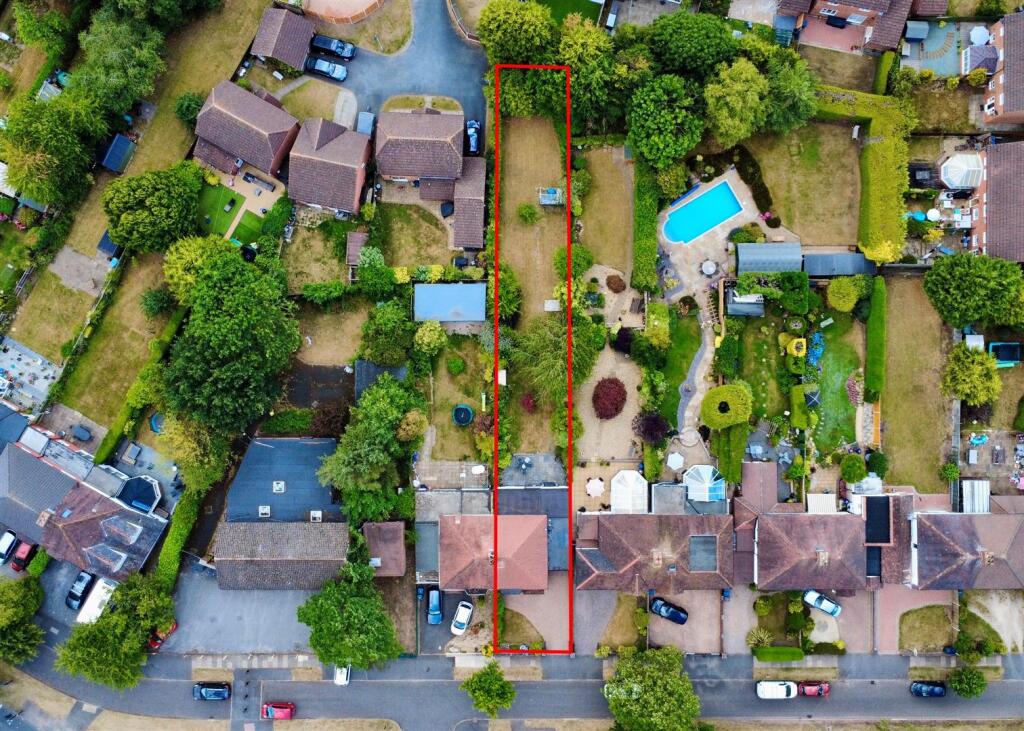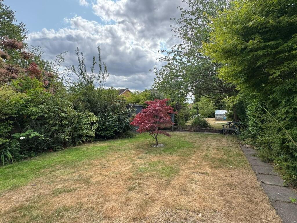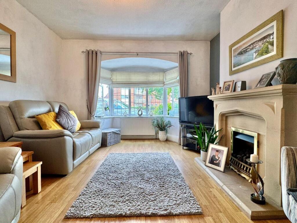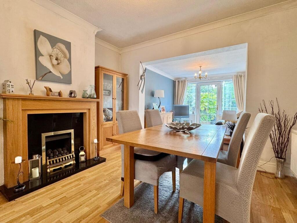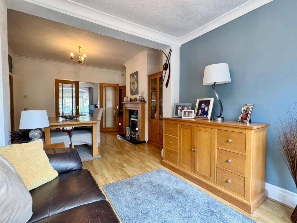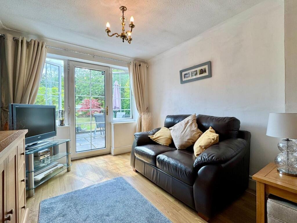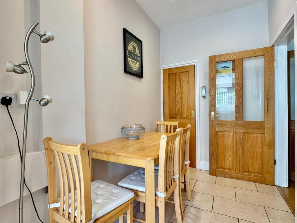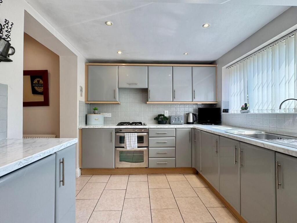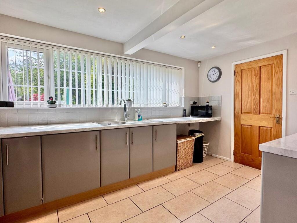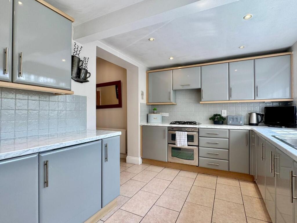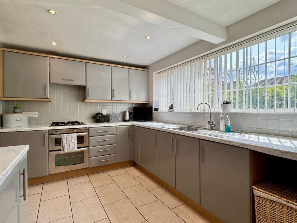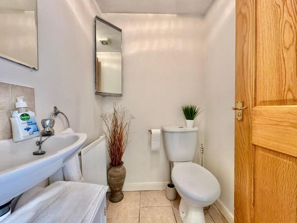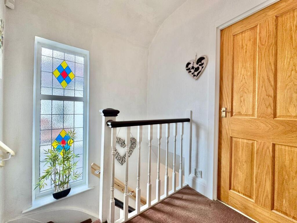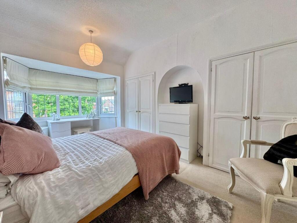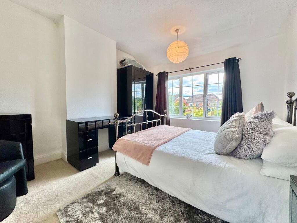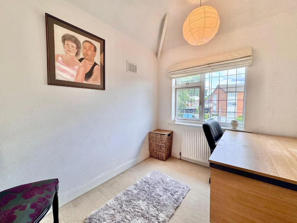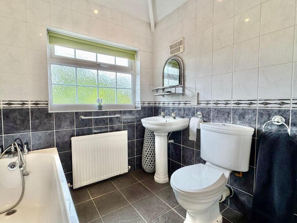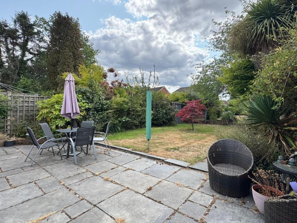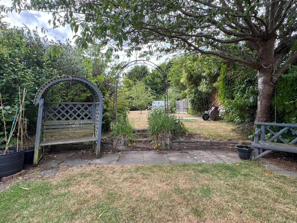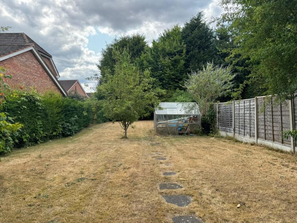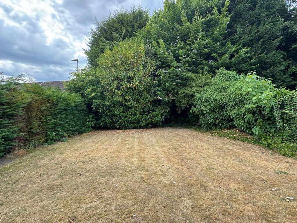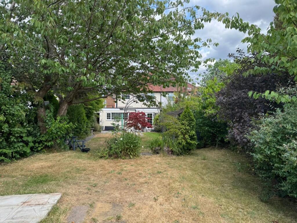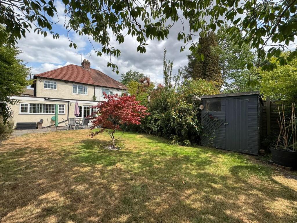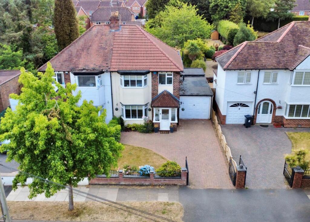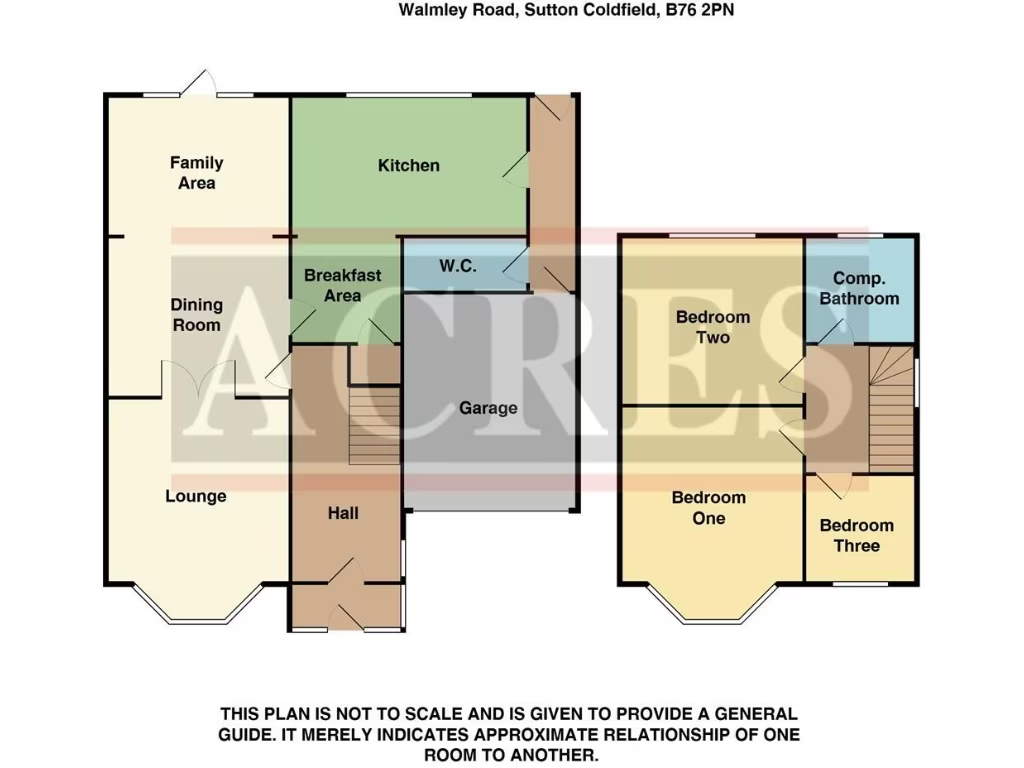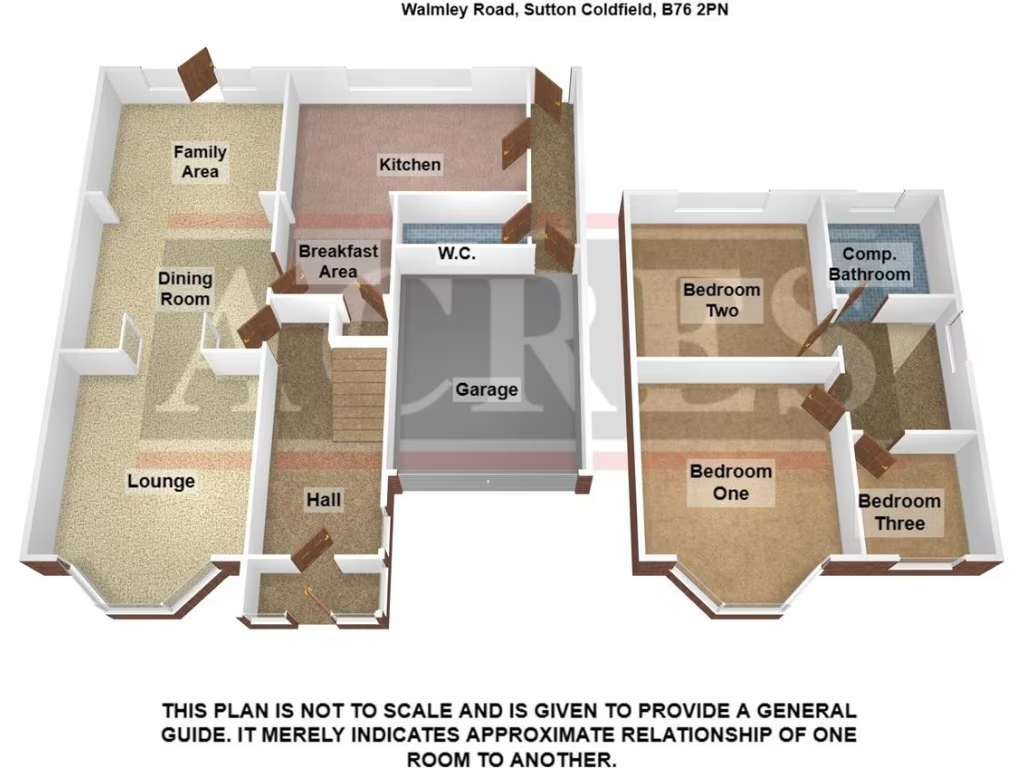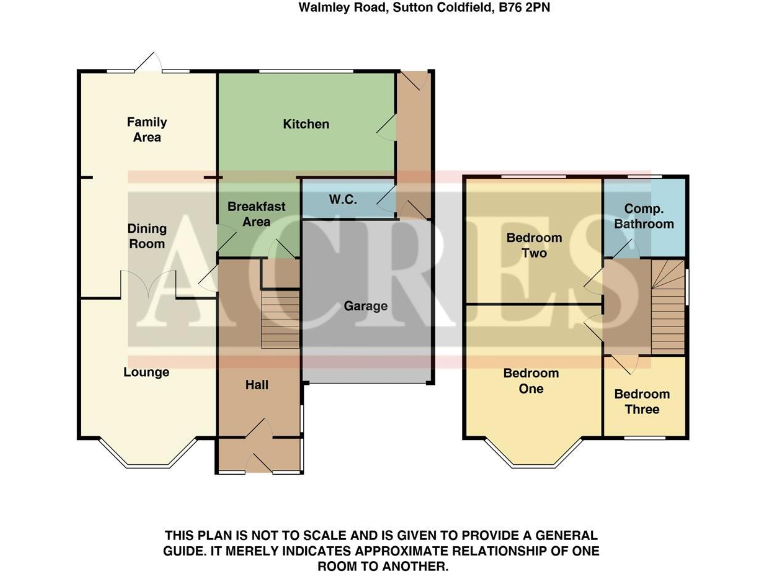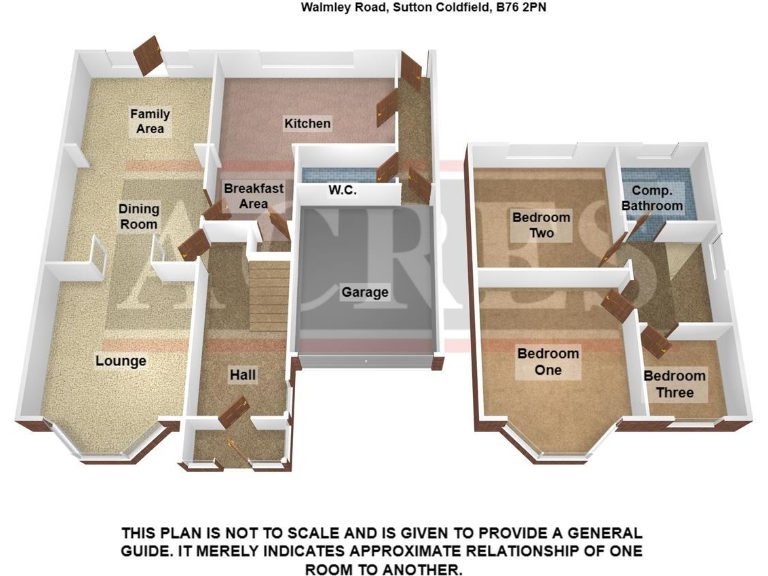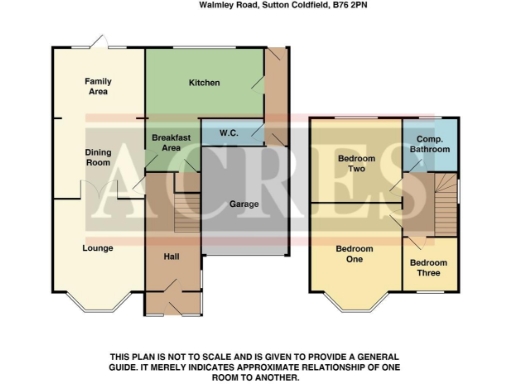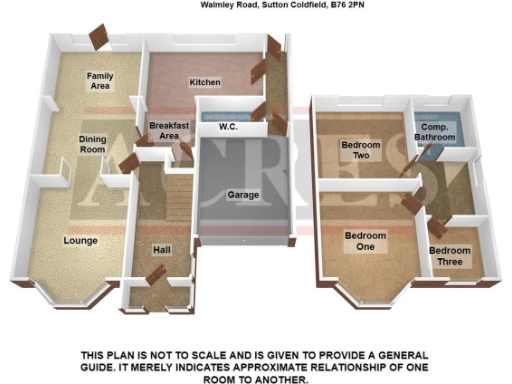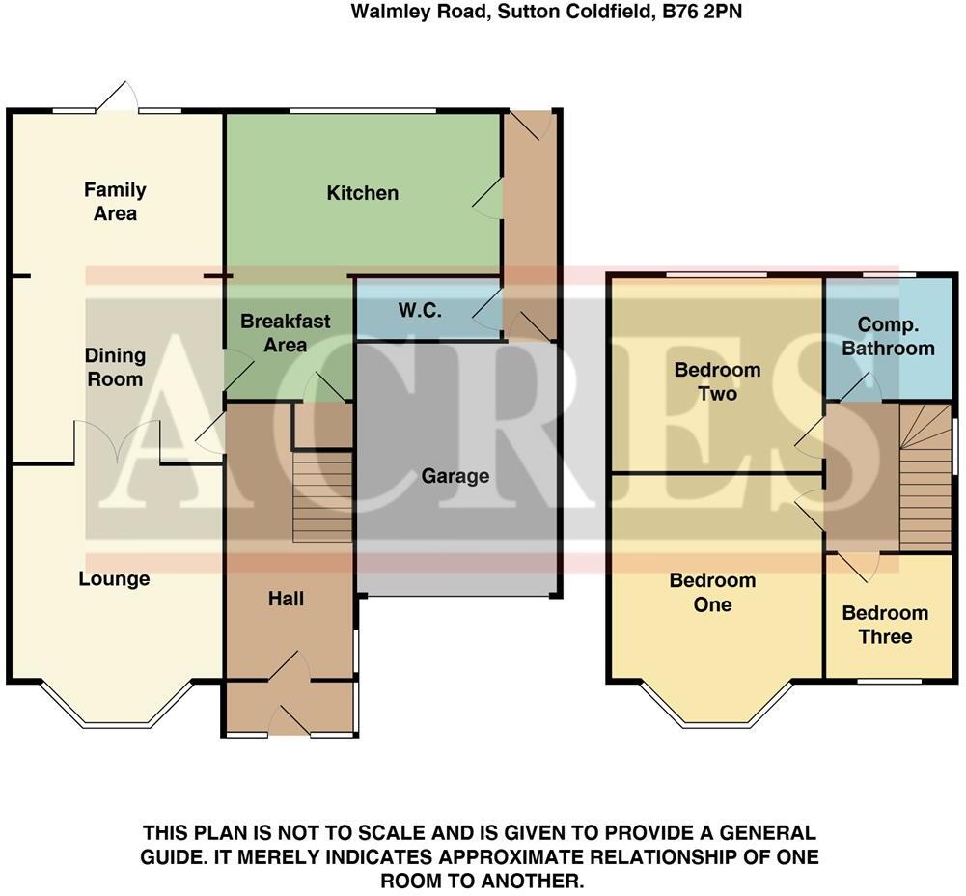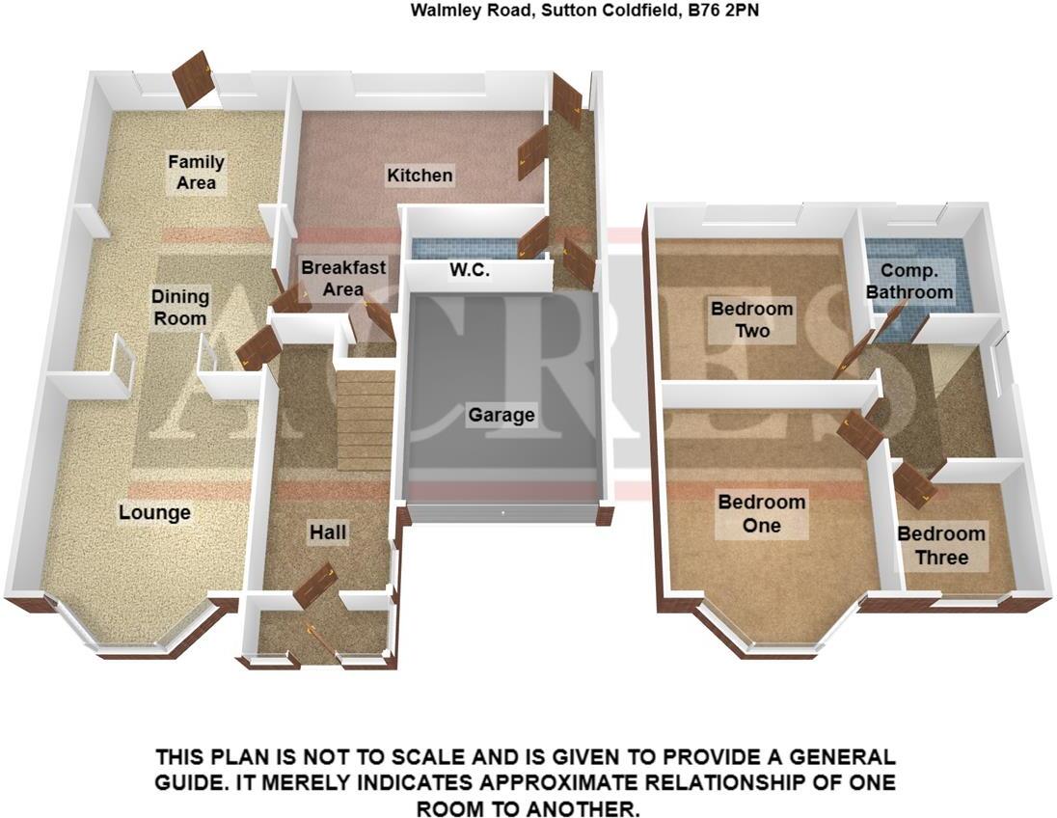Summary - Walmley Road, Sutton Coldfield, B76 2PN B76 2PN
3 bed 1 bath Semi-Detached
3 bedroom extended semi-detached house with versatile family layout
Considerable rear garden, private and mainly laid to lawn
Multi-vehicle block-paved driveway plus single garage (check size)
One full family bathroom plus ground-floor guest WC only
PVC double glazing and gas central heating; EPC rating C
1930s build with cavity walls assumed uninsulated — upgrade potential
912 sq ft (average sized) — immediate move-in or personalise
No onward chain for a faster sale process
This extended three-bedroom semi offers flexible family living across a well-laid-out 912 sq ft. The ground floor flows from a formal lounge into a large extended dining/family space and breakfast area, creating dedicated zones for family life and entertaining. The sizeable rear garden and multi-vehicle block-paved drive with single garage add practical outdoor space and parking for a growing household. EPC C and PVC double glazing are in place.
The home will suit families seeking good local schools and strong transport links — the property sits in a comfortable suburban pocket of Sutton Coldfield with very low local crime and fast broadband. The accommodation is presented for immediate occupation but also offers scope to personalise or reconfigure (subject to permissions) if you want to add-value or adapt rooms to modern tastes.
Buyers should note a few material points: this is a 1930s-built house with assumed cavity walls and no added cavity insulation, so upgrading thermal efficiency could be beneficial. There is a single family bathroom and a guest cloakroom only; the garage is a standard single (please check vehicle suitability). These are practical considerations rather than defects, but they may influence refurbishment plans and running costs.
No onward chain makes a quicker move possible. Overall this is a solid, characterful family home with a large garden and obvious potential for modest improvement to increase comfort and energy performance.
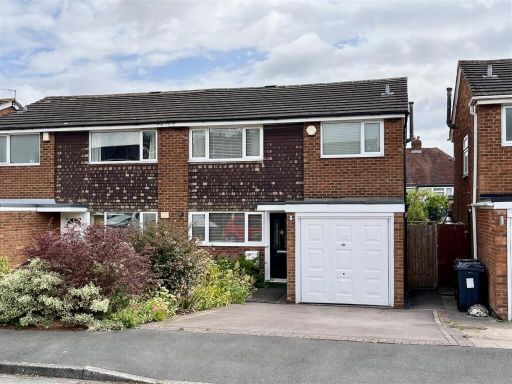 3 bedroom semi-detached house for sale in Hilary Drive, Walmley, Sutton Coldfield, B76 — £320,000 • 3 bed • 1 bath • 937 ft²
3 bedroom semi-detached house for sale in Hilary Drive, Walmley, Sutton Coldfield, B76 — £320,000 • 3 bed • 1 bath • 937 ft²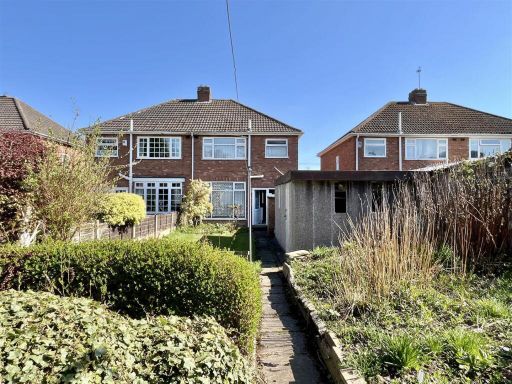 3 bedroom semi-detached house for sale in Romilly Close, Walmley, Sutton Coldfield, B76 — £284,000 • 3 bed • 1 bath • 1066 ft²
3 bedroom semi-detached house for sale in Romilly Close, Walmley, Sutton Coldfield, B76 — £284,000 • 3 bed • 1 bath • 1066 ft²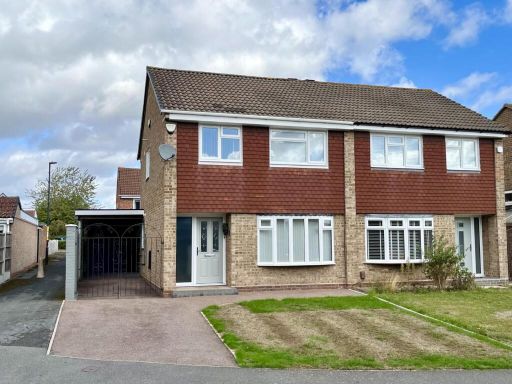 3 bedroom semi-detached house for sale in Stourton Close, Sutton Coldfield, B76 — £300,000 • 3 bed • 1 bath • 1378 ft²
3 bedroom semi-detached house for sale in Stourton Close, Sutton Coldfield, B76 — £300,000 • 3 bed • 1 bath • 1378 ft²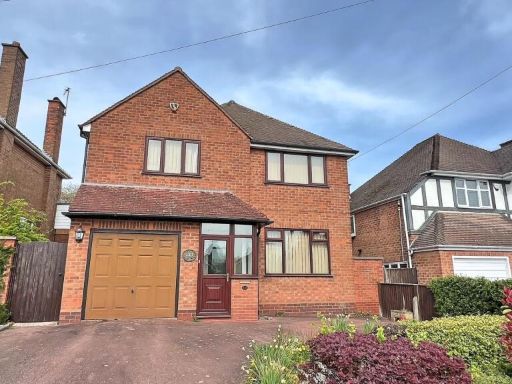 3 bedroom detached house for sale in Pilkington Avenue, Sutton Coldfield, B72 — £525,000 • 3 bed • 1 bath • 1680 ft²
3 bedroom detached house for sale in Pilkington Avenue, Sutton Coldfield, B72 — £525,000 • 3 bed • 1 bath • 1680 ft²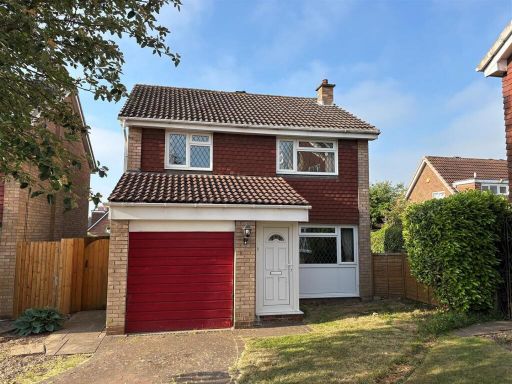 3 bedroom detached house for sale in Dovebridge Close, Sutton Coldfield, B76 — £330,000 • 3 bed • 1 bath • 829 ft²
3 bedroom detached house for sale in Dovebridge Close, Sutton Coldfield, B76 — £330,000 • 3 bed • 1 bath • 829 ft²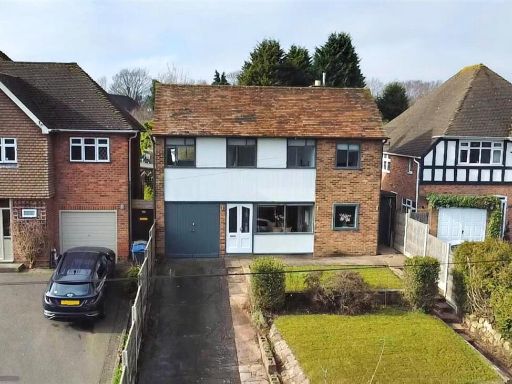 3 bedroom detached house for sale in East View Road, Sutton Coldfield, B72 — £400,000 • 3 bed • 1 bath • 1228 ft²
3 bedroom detached house for sale in East View Road, Sutton Coldfield, B72 — £400,000 • 3 bed • 1 bath • 1228 ft²