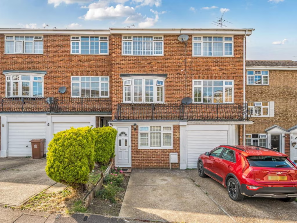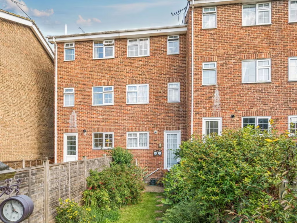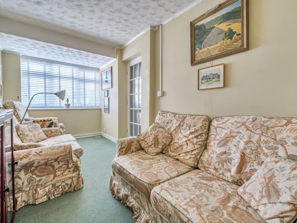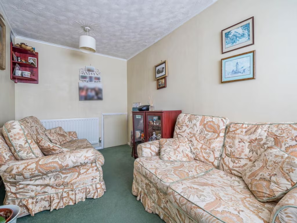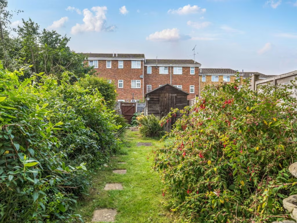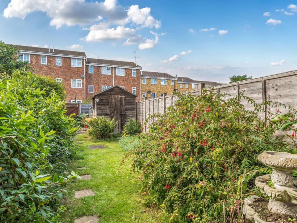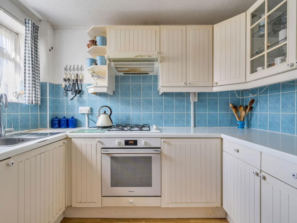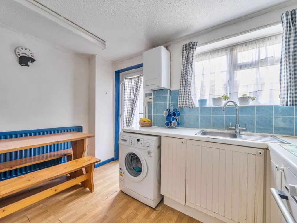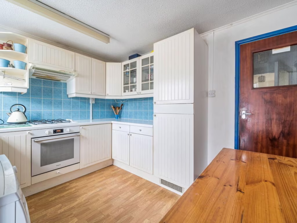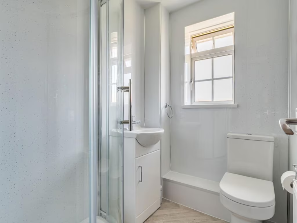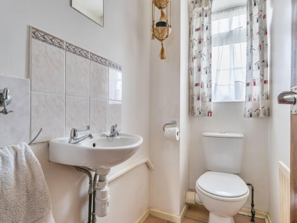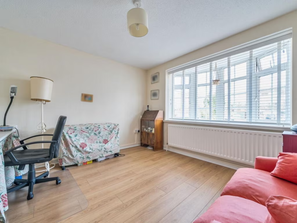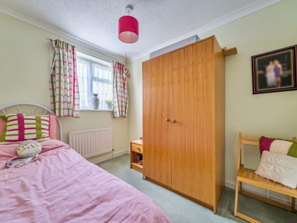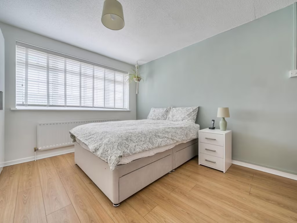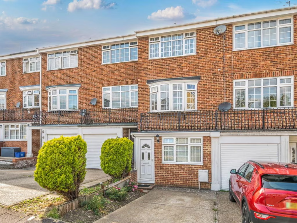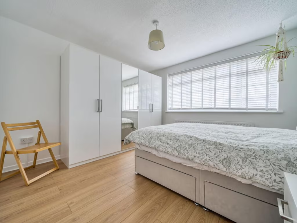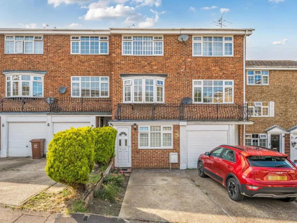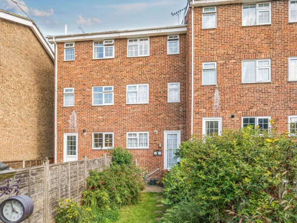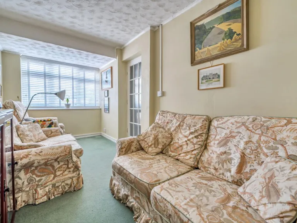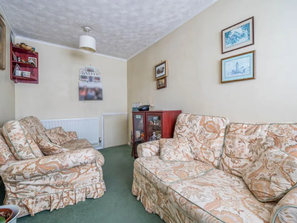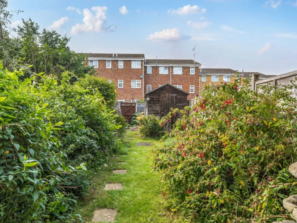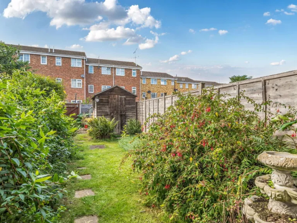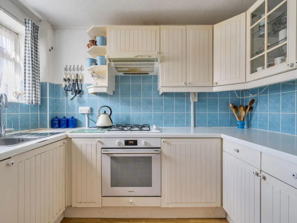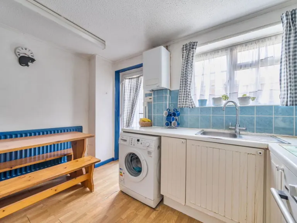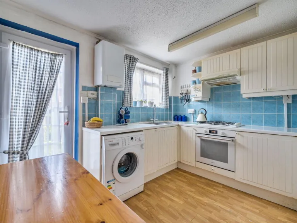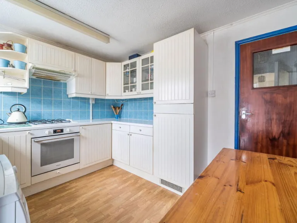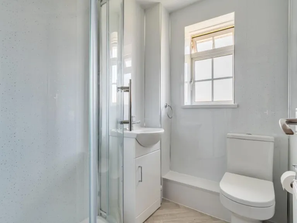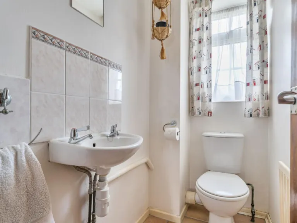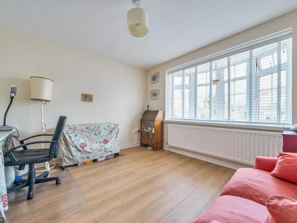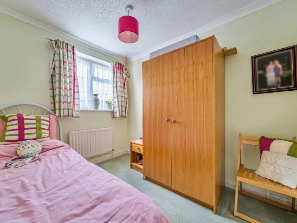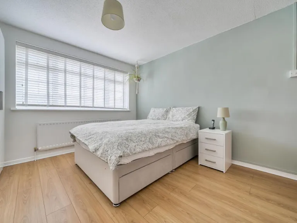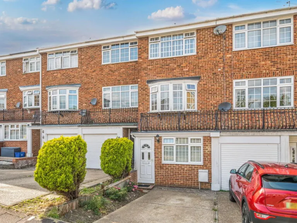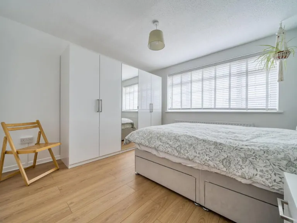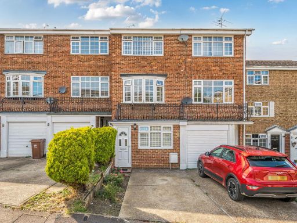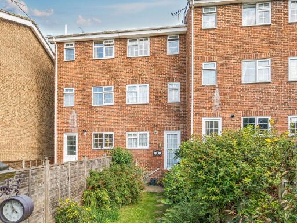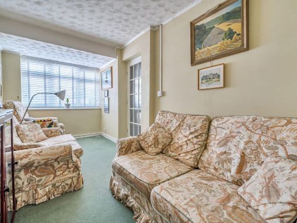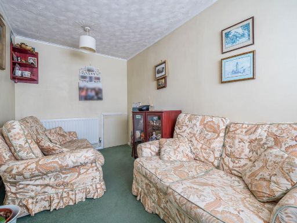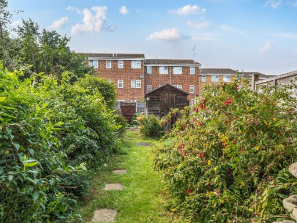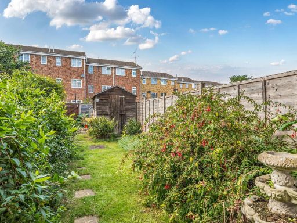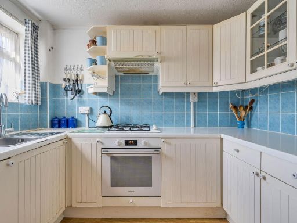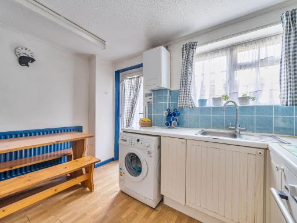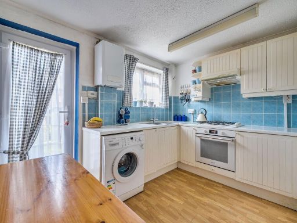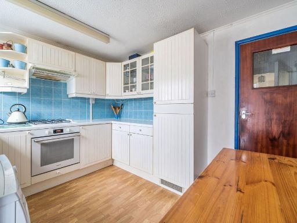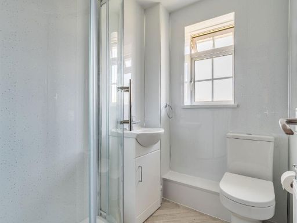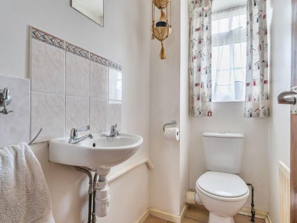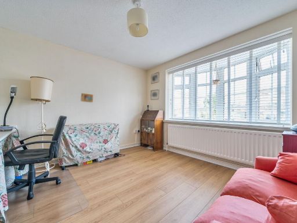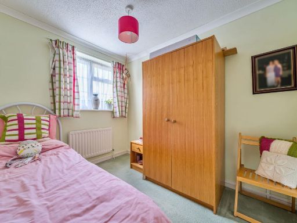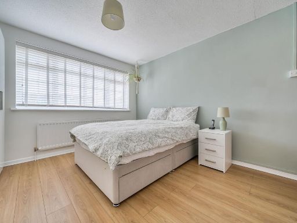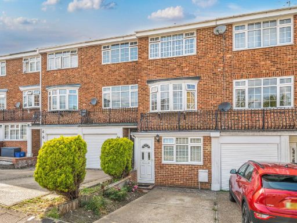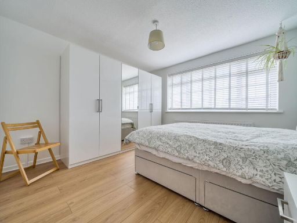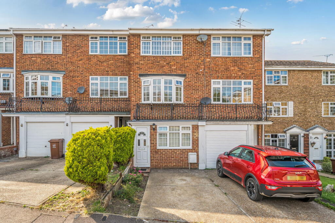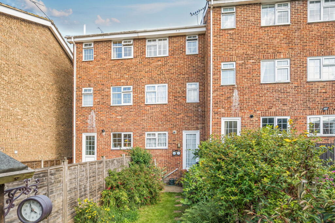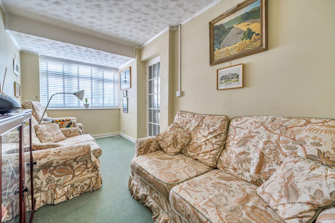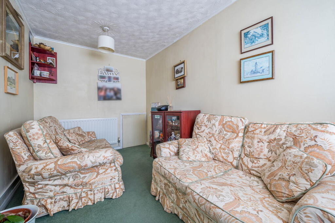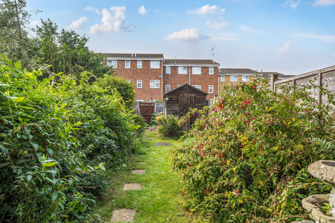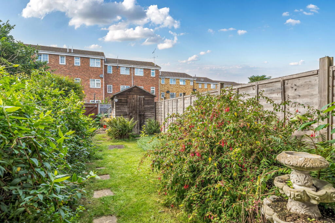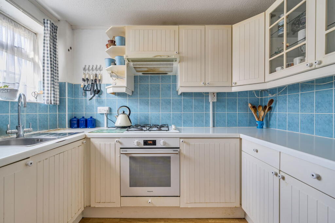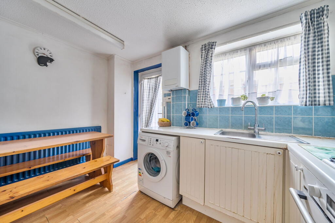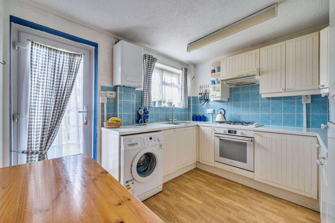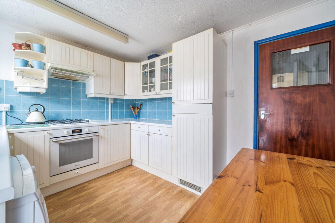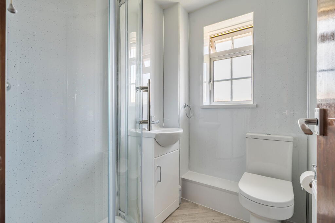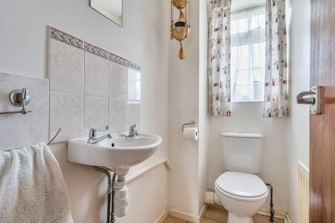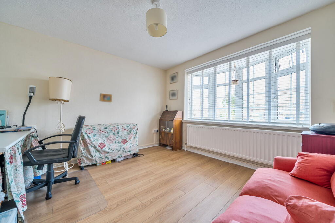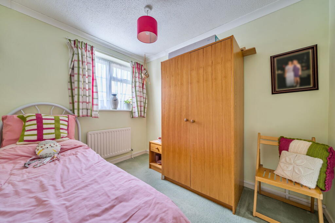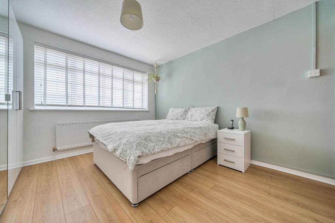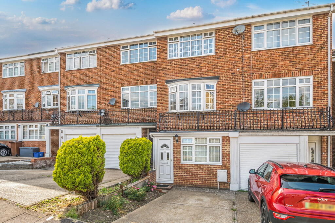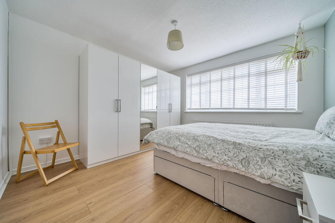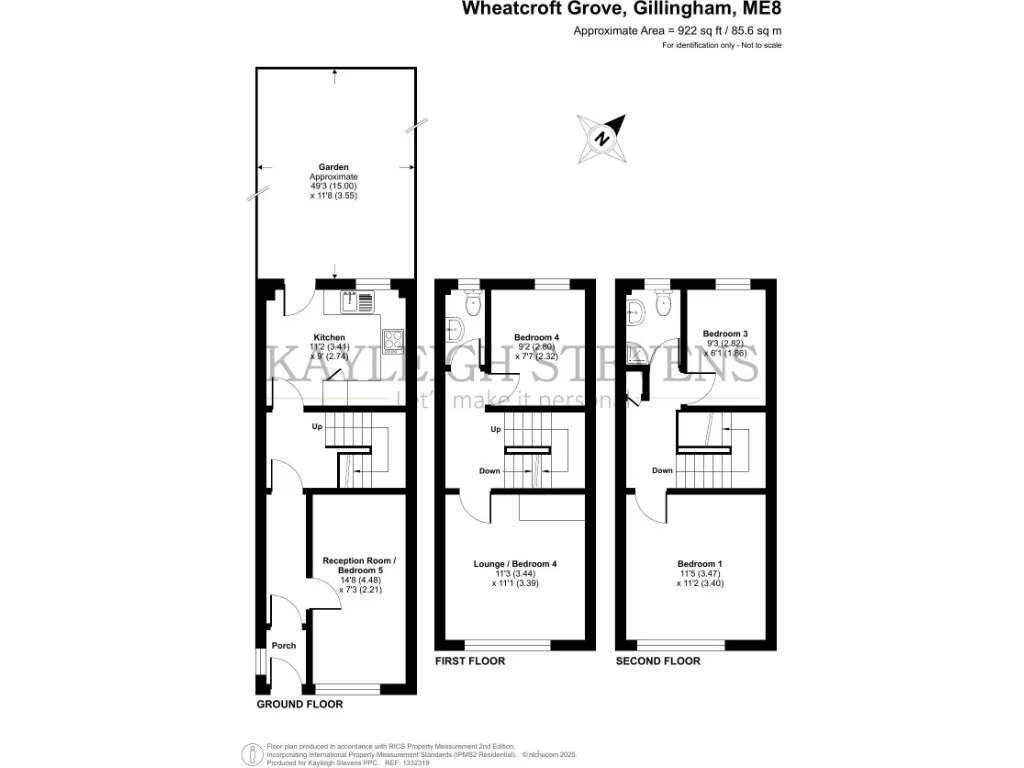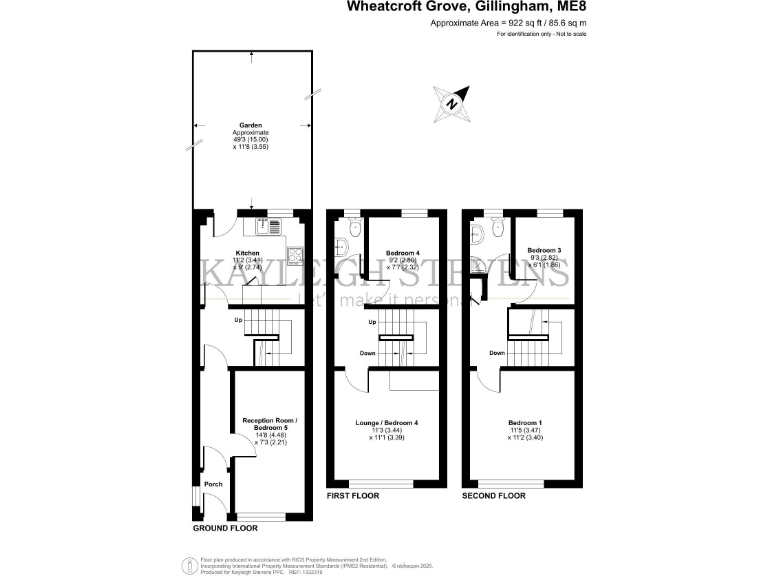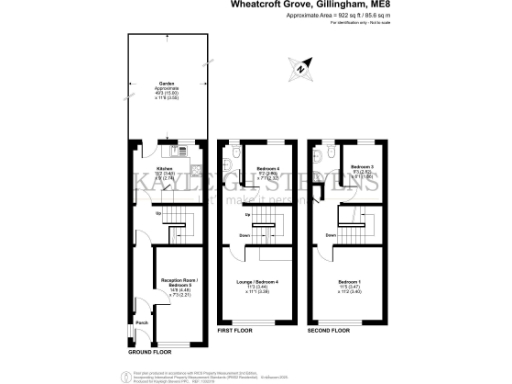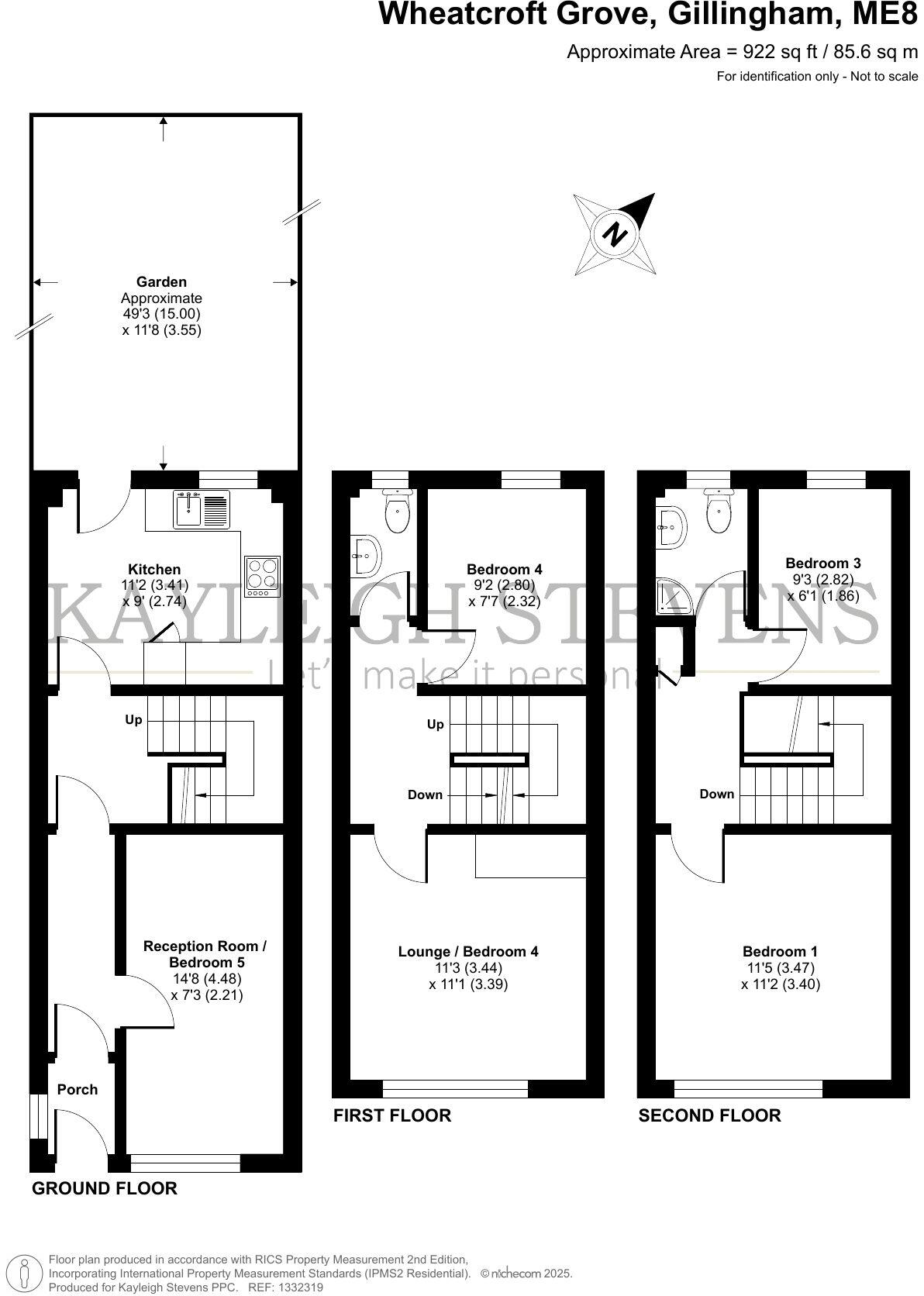Summary -
21 Wheatcroft Grove,GILLINGHAM,ME8 9JF
ME8 9JF
4 bed 1 bath Terraced
Versatile 3–4 bedroom townhouse with driveway and walkable access to shops and station.
Three-storey townhouse in central Rainham, walking distance to station
This three-storey terraced townhouse offers flexible living in the heart of Rainham, walking distance to shops, schools and the station. The property’s layout separates living and sleeping areas over three floors, making it suitable for families, home-workers or buyers seeking extra reception space.
The former garage has been converted to provide a fourth bedroom or additional reception room, while the first-floor living room and ground-floor kitchen with direct access to a west-facing rear garden create a sociable ground-floor flow. Off-street parking on the driveway is a practical advantage so close to the town centre.
Practical details include a shower room plus separate first-floor WC, Freehold tenure, EPC C (75) and an affordable council tax band. The total internal area is around 922 sq ft with a small plot and compact rooms — a trade-off for the central location and excellent transport links.
This home suits buyers looking for convenience and adaptability rather than expansive space. There is scope to personalise and update to taste; the layout already supports a home office or multi-use reception. Very low flood risk, fast broadband and strong mobile signal add everyday comfort.
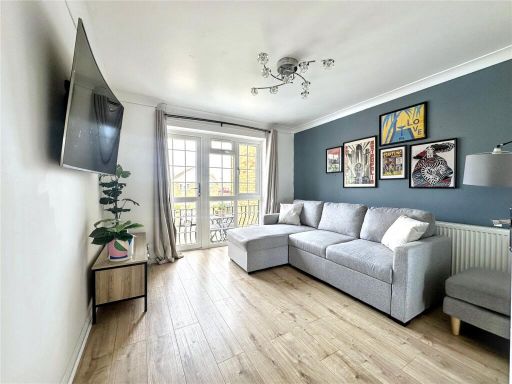 4 bedroom terraced house for sale in Macklands Way, Rainham, Gillingham, Kent, ME8 — £325,000 • 4 bed • 1 bath • 839 ft²
4 bedroom terraced house for sale in Macklands Way, Rainham, Gillingham, Kent, ME8 — £325,000 • 4 bed • 1 bath • 839 ft²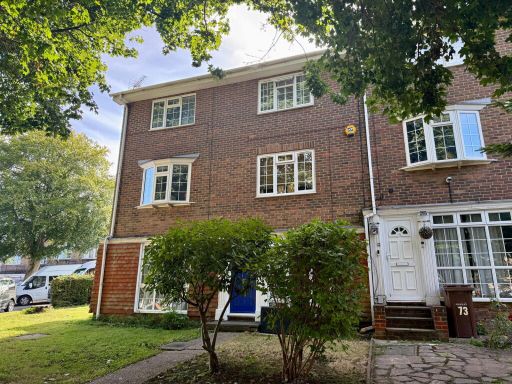 4 bedroom terraced house for sale in Wheatcroft Grove, Gillingham, ME8 9JE, ME8 — £325,000 • 4 bed • 2 bath • 941 ft²
4 bedroom terraced house for sale in Wheatcroft Grove, Gillingham, ME8 9JE, ME8 — £325,000 • 4 bed • 2 bath • 941 ft²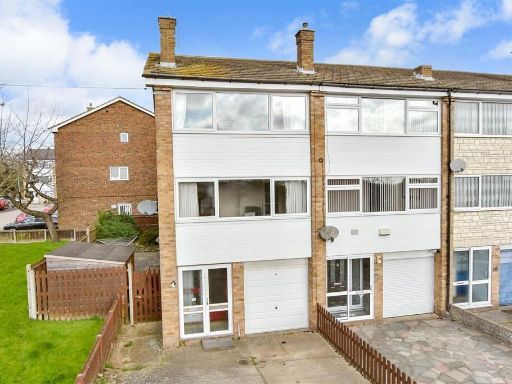 4 bedroom town house for sale in Beverley Close, Rainham, Gillingham, Kent, ME8 — £325,000 • 4 bed • 1 bath • 805 ft²
4 bedroom town house for sale in Beverley Close, Rainham, Gillingham, Kent, ME8 — £325,000 • 4 bed • 1 bath • 805 ft²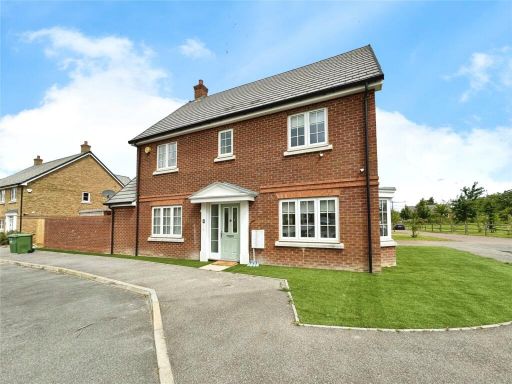 4 bedroom detached house for sale in Quilters Yard, Rainham, Kent, ME8 — £475,000 • 4 bed • 3 bath • 1084 ft²
4 bedroom detached house for sale in Quilters Yard, Rainham, Kent, ME8 — £475,000 • 4 bed • 3 bath • 1084 ft²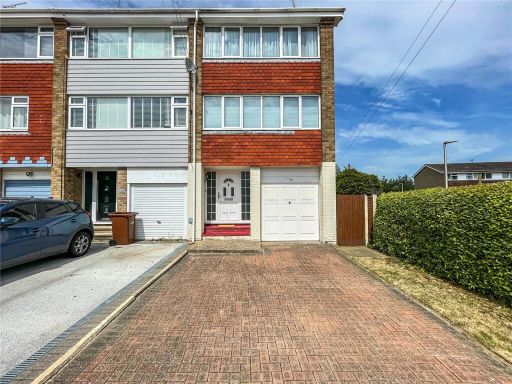 4 bedroom end of terrace house for sale in Broadview Avenue, Rainham, Kent, ME8 — £325,000 • 4 bed • 2 bath • 1258 ft²
4 bedroom end of terrace house for sale in Broadview Avenue, Rainham, Kent, ME8 — £325,000 • 4 bed • 2 bath • 1258 ft²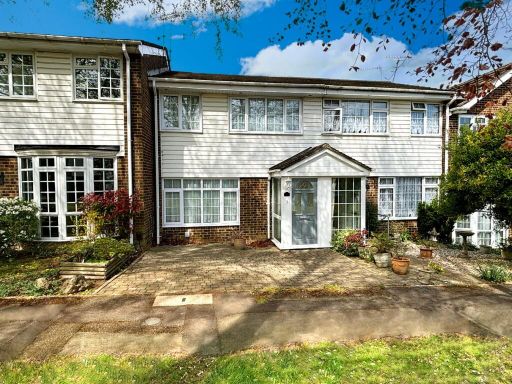 3 bedroom terraced house for sale in Wheatcroft Grove, Rainham, Gillingham, ME8 — £300,000 • 3 bed • 1 bath • 729 ft²
3 bedroom terraced house for sale in Wheatcroft Grove, Rainham, Gillingham, ME8 — £300,000 • 3 bed • 1 bath • 729 ft²