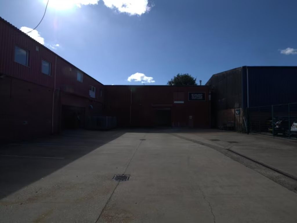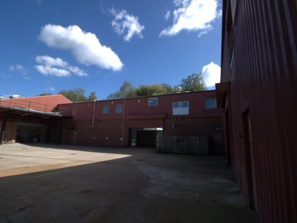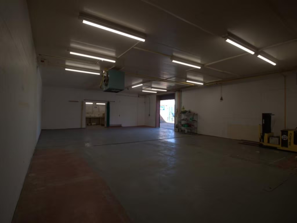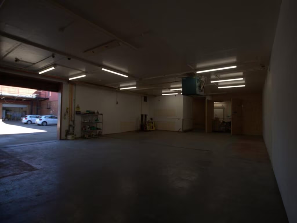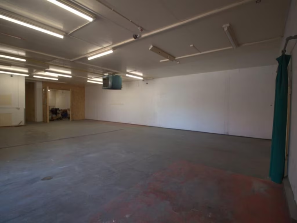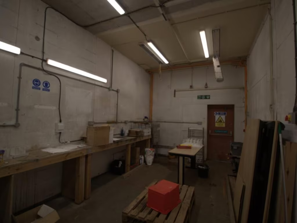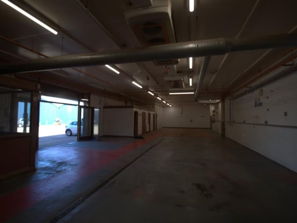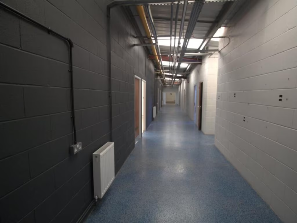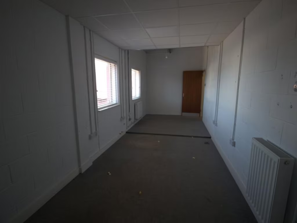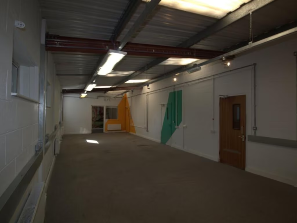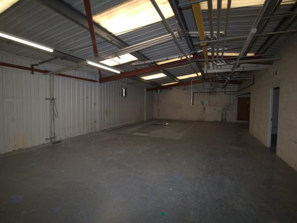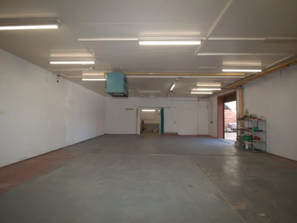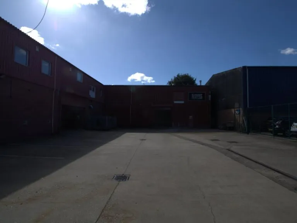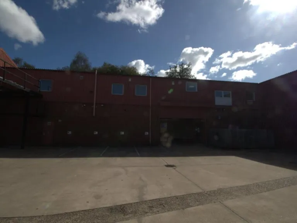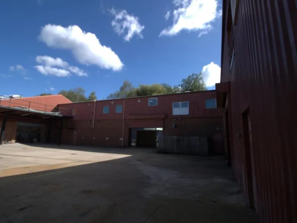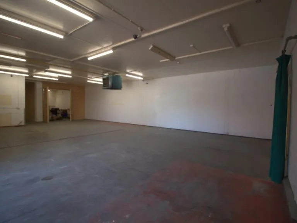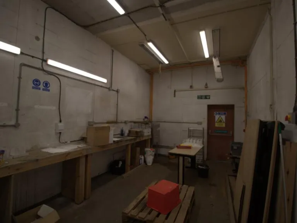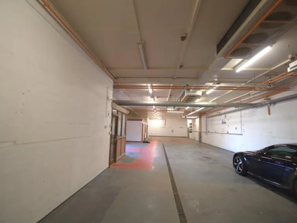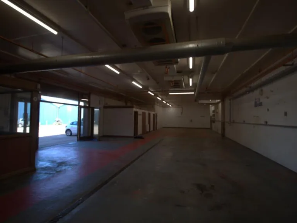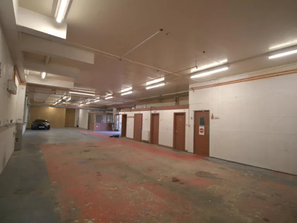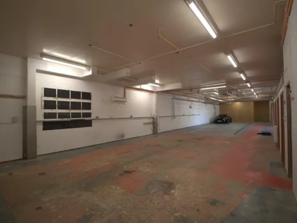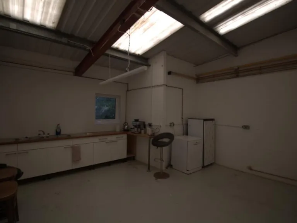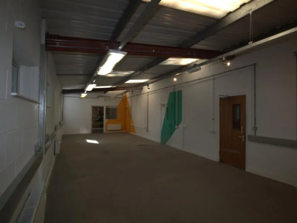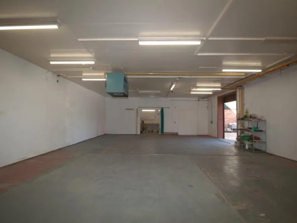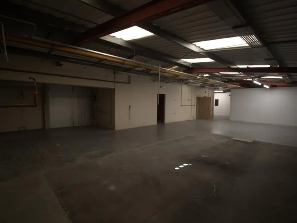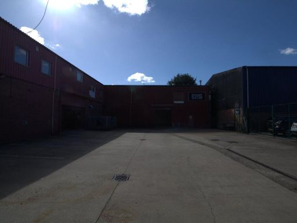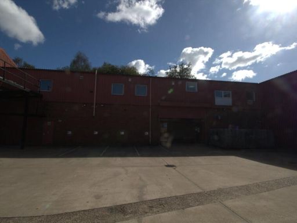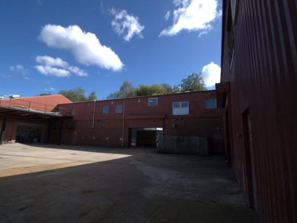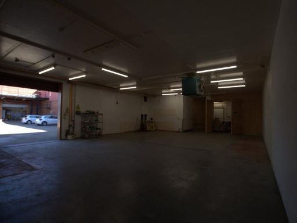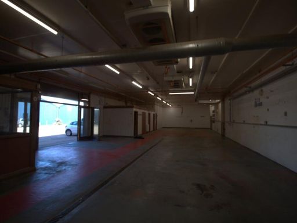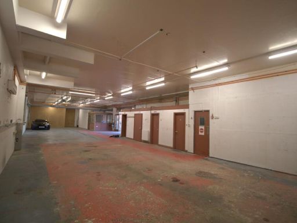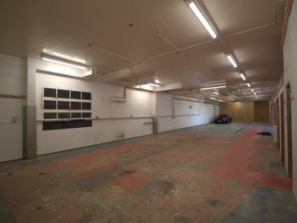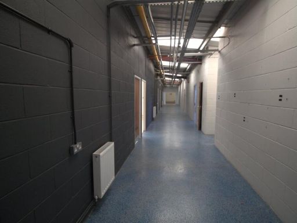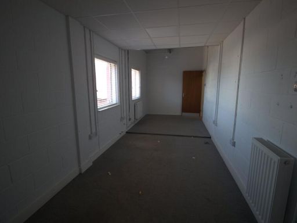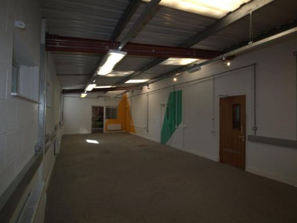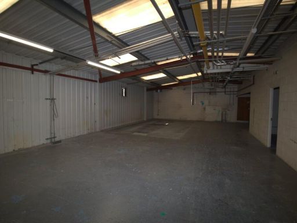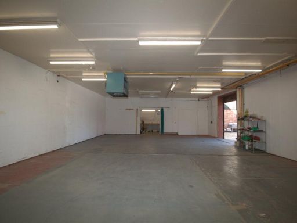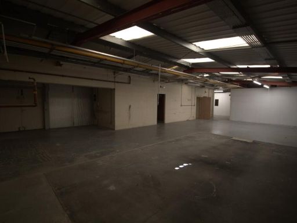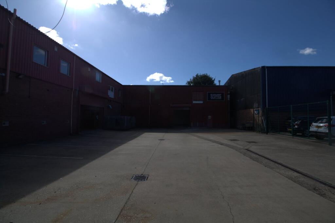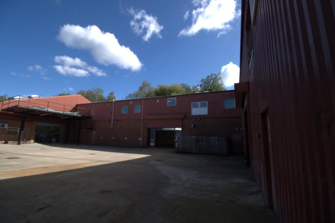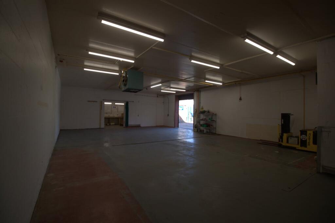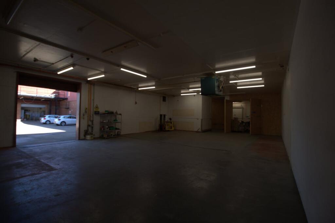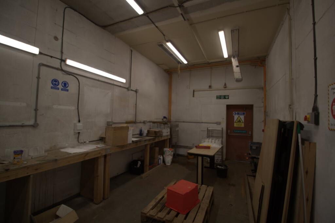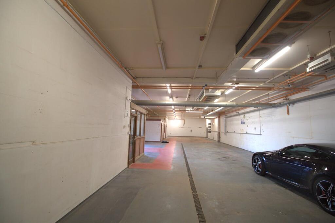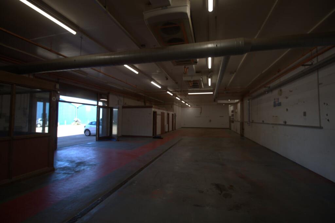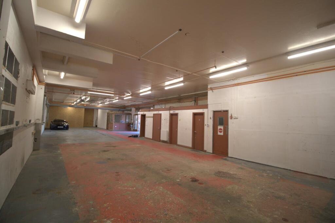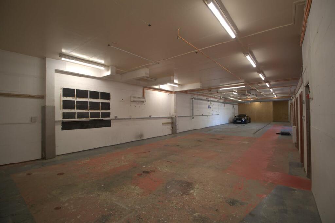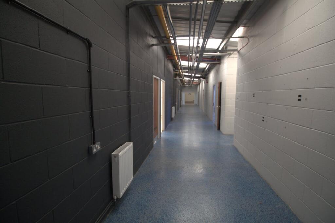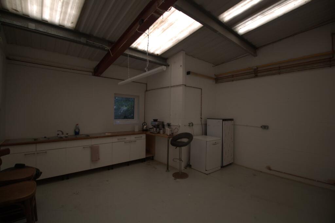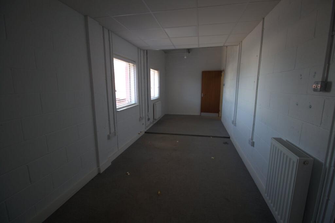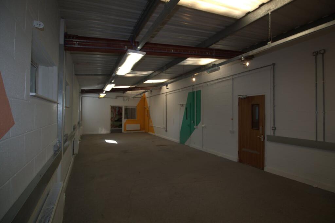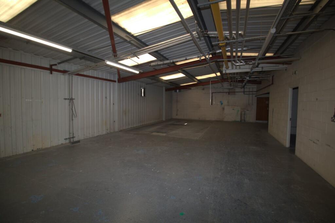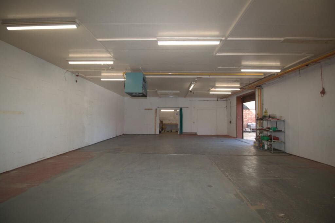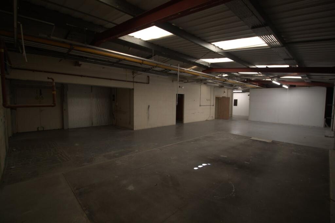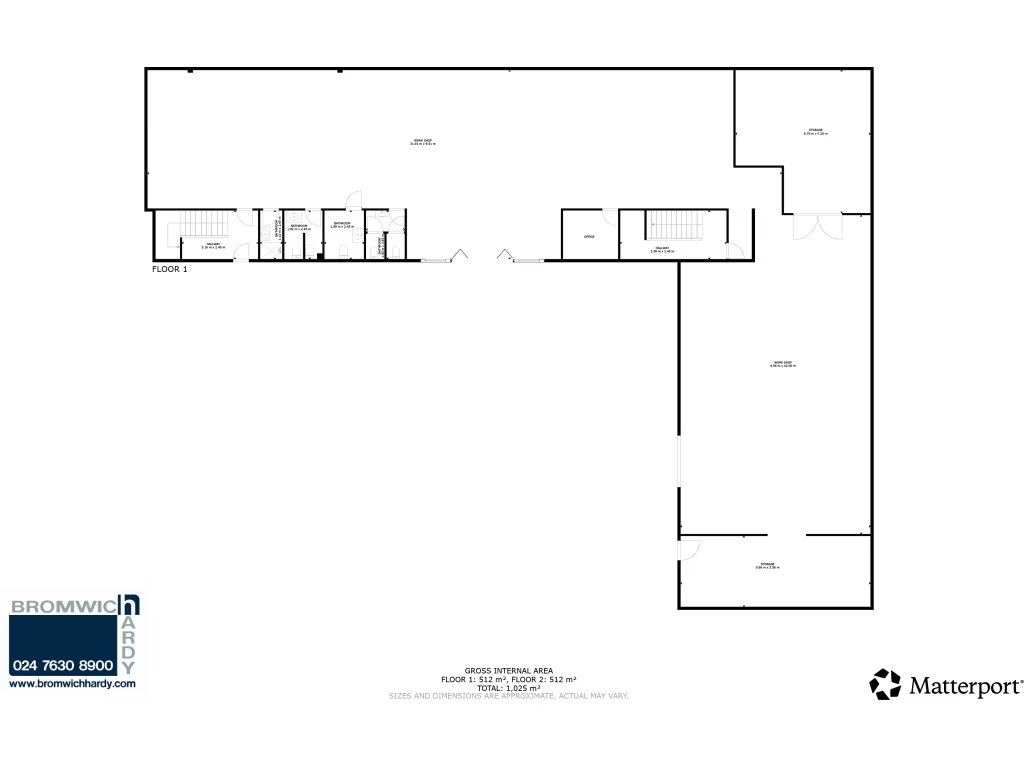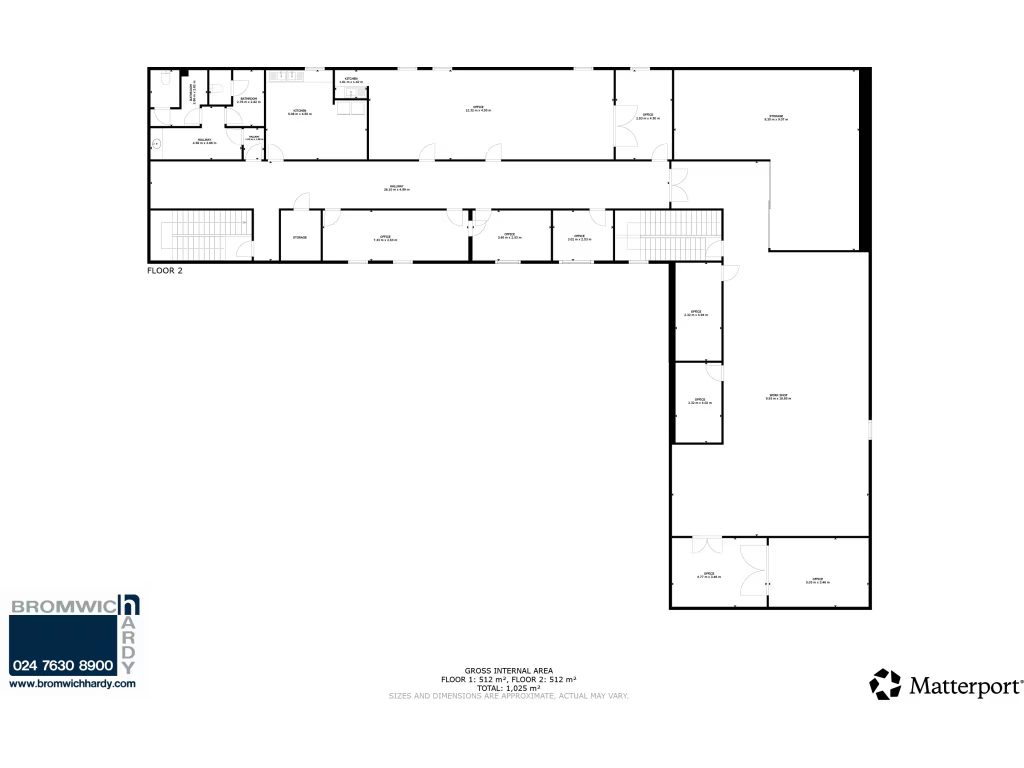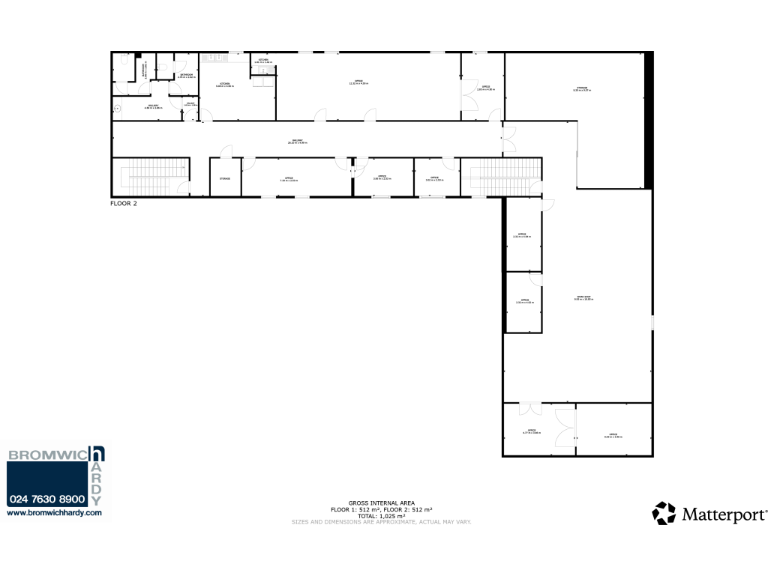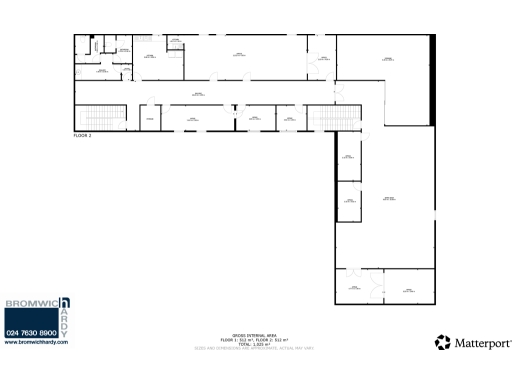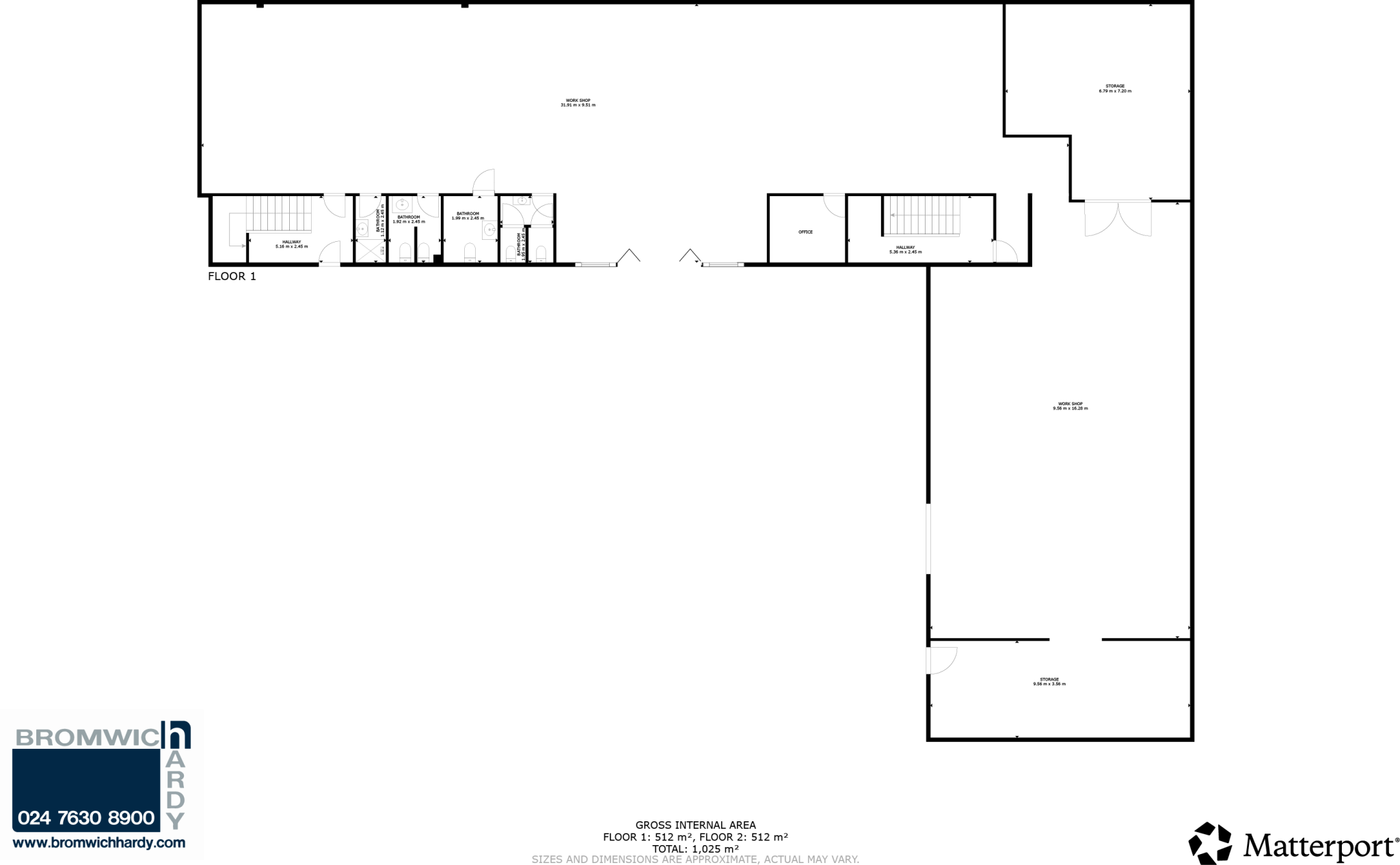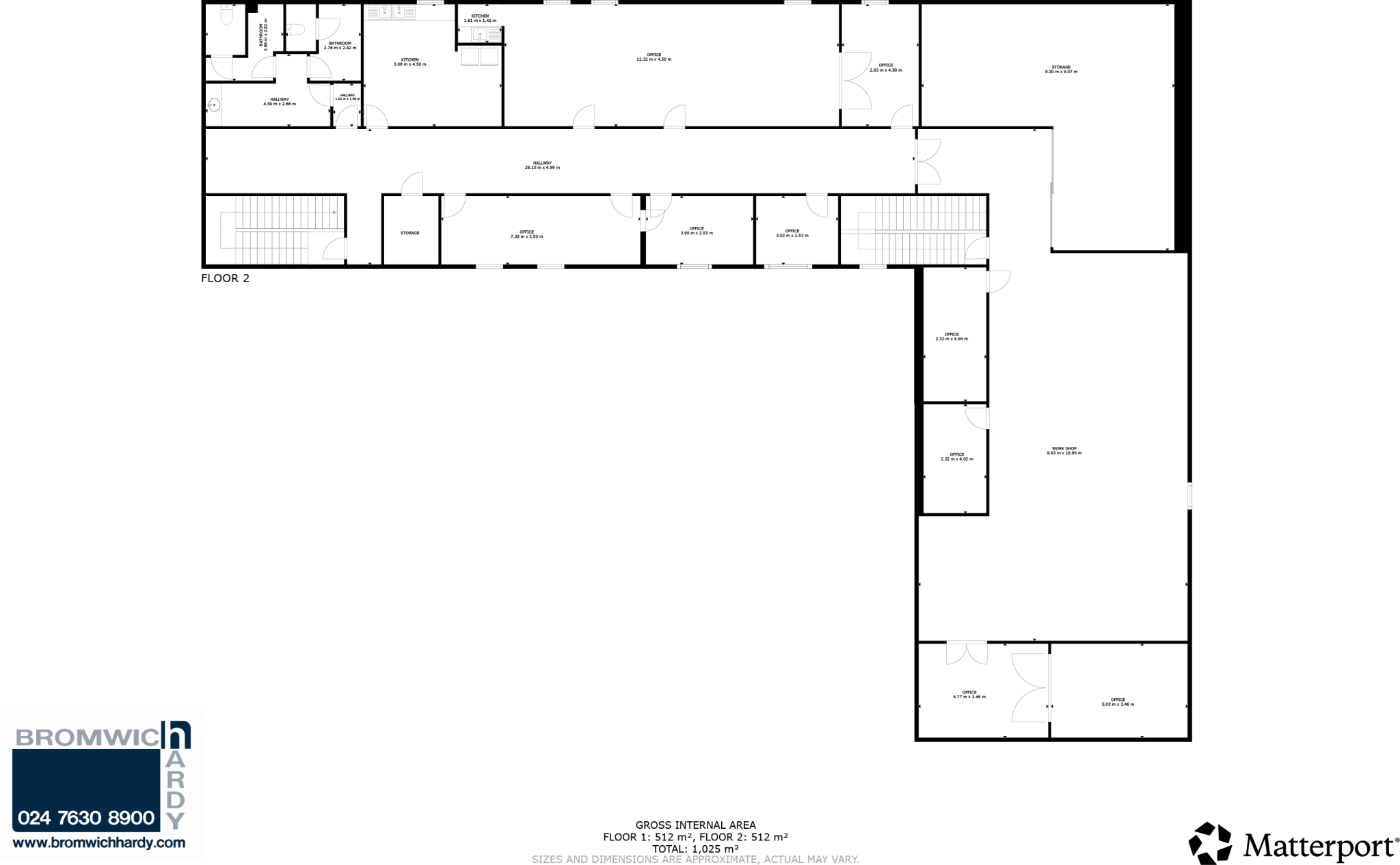Summary - THE OLD PIE FACTORY, MONTAGUE ROAD CV34 5LW
1 bed 1 bath Light Industrial
Large freehold unit with yard and excellent transport connectivity.
Freehold industrial unit approximately 11,488 sq ft total floorspace
Large secure yard and forecourt suitable for loading and parking
Full height glazed entrance and bright first‑floor office accommodation
First floor: full load‑bearing concrete flooring throughout
Multiple roller shutter doors and raised loading bay for operations
EPC rating D93; may need improvement for higher compliance
Not VAT registered – affects purchase and running cost considerations
Plot described as small; some areas may require refurbishment
This substantial freehold industrial unit at The Old Pie Factory extends to approximately 11,488 sq ft, offered at £950,000. The two‑storey layout combines robust ground‑floor warehouse space with first‑floor concrete load‑bearing offices, creating a flexible asset for light manufacturing, storage, or distribution. Multiple roller shutters, a raised loading bay and a large secured yard support active operational use and vehicle movement.
Positioned about 0.5 miles from Warwick town centre and under five minutes to the A46, the property benefits from strong road links and excellent mobile and broadband connectivity. The glazed main entrance and natural light to first‑floor offices add a degree of character and tenant appeal in a generally affluent commercial neighbourhood.
Practical matters to note: the building carries an EPC of D93 and is not VAT registered, which will affect running costs and certain transaction details. The plot is described as small, and parts of the property may benefit from refurbishment or modernisation to meet specific occupier requirements. No flooding risk is recorded.
For investors or owner‑operators seeking a town‑edge industrial asset with immediate yard and loading capability, this unit offers scale and adaptability. Buyers should budget for potential EPC improvement and fit‑out works if targeting higher sustainability standards or different occupier uses.
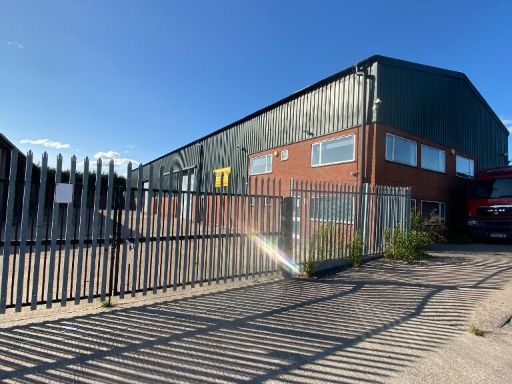 Light industrial facility for sale in Harriott Drive, Warwick, Warwickshire, CV34 — £1,495,000 • 1 bed • 1 bath • 16155 ft²
Light industrial facility for sale in Harriott Drive, Warwick, Warwickshire, CV34 — £1,495,000 • 1 bed • 1 bath • 16155 ft²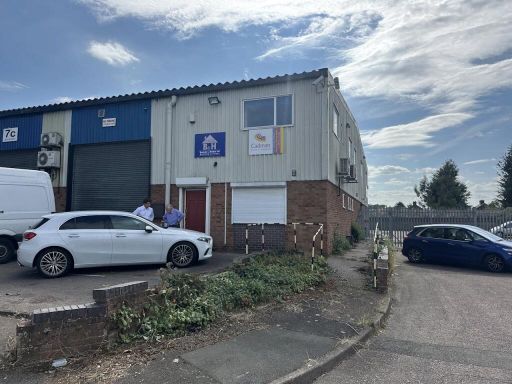 Distribution warehouse for sale in Unit 7D, Jenton Road, Leamington Spa, CV31 1XS, CV31 — £495,000 • 1 bed • 1 bath • 4906 ft²
Distribution warehouse for sale in Unit 7D, Jenton Road, Leamington Spa, CV31 1XS, CV31 — £495,000 • 1 bed • 1 bath • 4906 ft²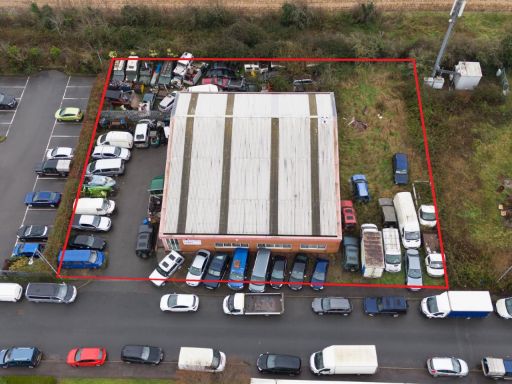 Light industrial facility for sale in Unit 8B, Waterloo Road, Bidford-On-Avon, Alcester, B50 — £450,000 • 1 bed • 1 bath • 5384 ft²
Light industrial facility for sale in Unit 8B, Waterloo Road, Bidford-On-Avon, Alcester, B50 — £450,000 • 1 bed • 1 bath • 5384 ft²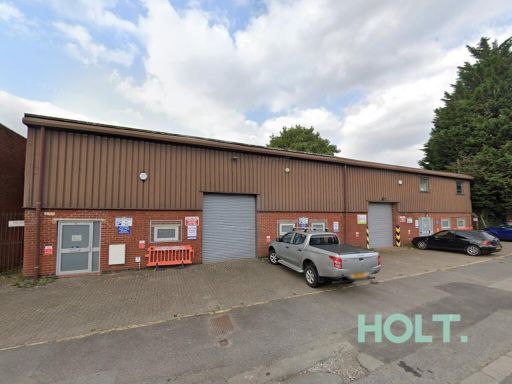 Warehouse for sale in Units 1 & 2, 41 Millers Road, Warwick, CV34 5AE, CV34 — £695,000 • 1 bed • 1 bath • 4787 ft²
Warehouse for sale in Units 1 & 2, 41 Millers Road, Warwick, CV34 5AE, CV34 — £695,000 • 1 bed • 1 bath • 4787 ft²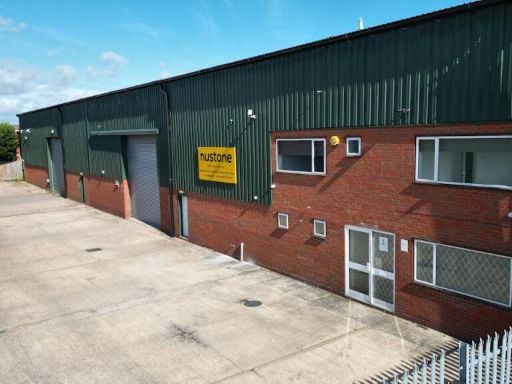 Distribution warehouse for sale in Unit 16, Harriott Drive, Heathcote Industrial Estate, Warwick, CV34 6TJ, CV34 — POA • 1 bed • 1 bath • 16155 ft²
Distribution warehouse for sale in Unit 16, Harriott Drive, Heathcote Industrial Estate, Warwick, CV34 6TJ, CV34 — POA • 1 bed • 1 bath • 16155 ft²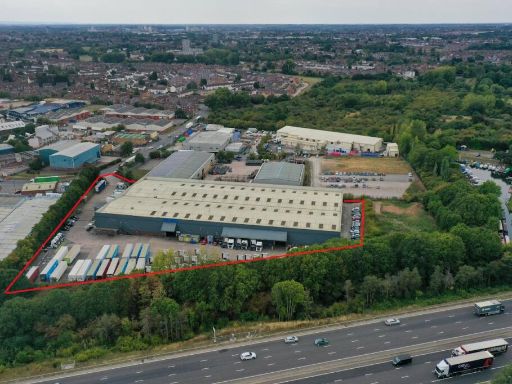 Light industrial facility for sale in Unit 5, Dutton Road, Coventry, CV2 2LE, CV2 — £6,500,000 • 1 bed • 1 bath • 678 ft²
Light industrial facility for sale in Unit 5, Dutton Road, Coventry, CV2 2LE, CV2 — £6,500,000 • 1 bed • 1 bath • 678 ft²