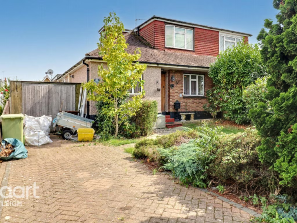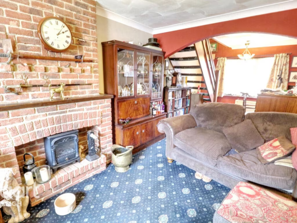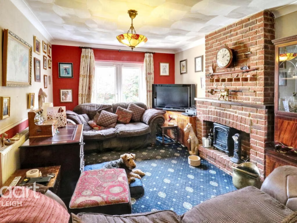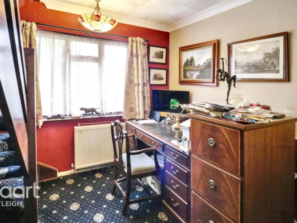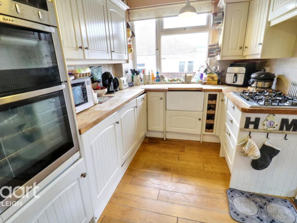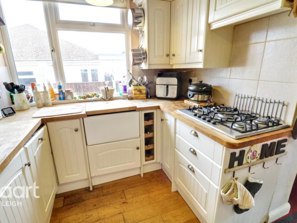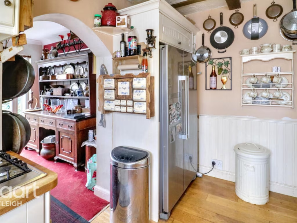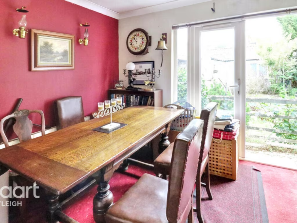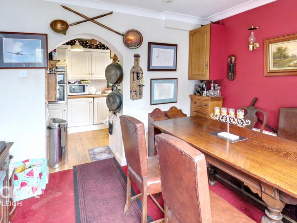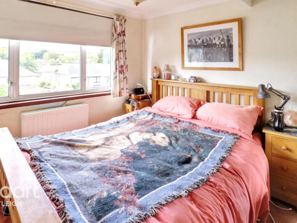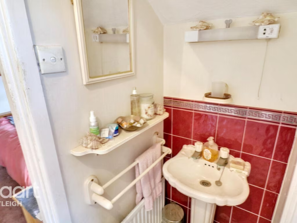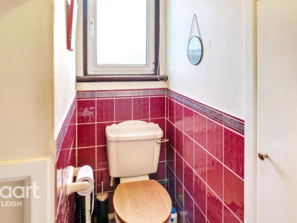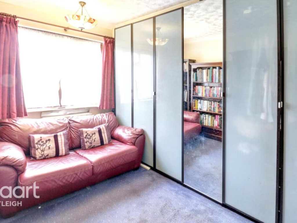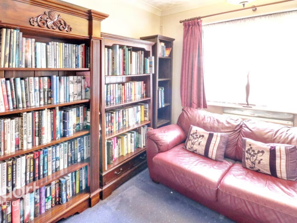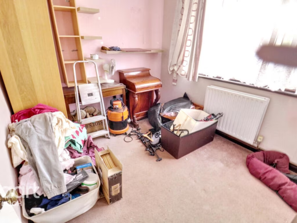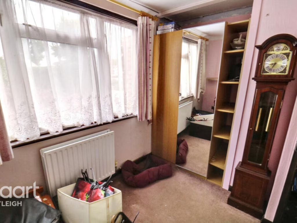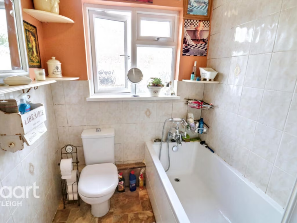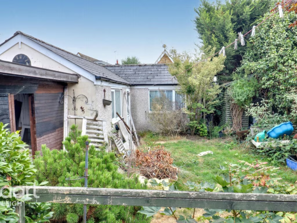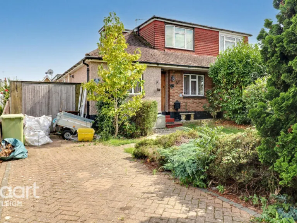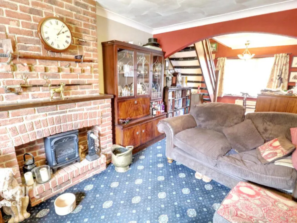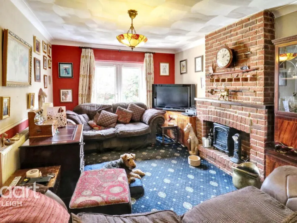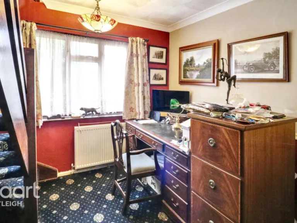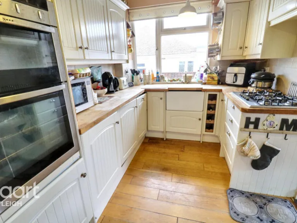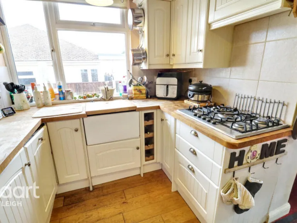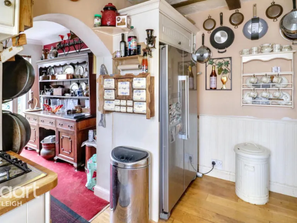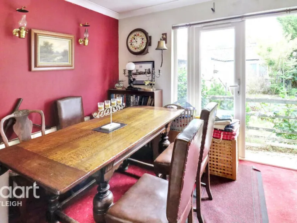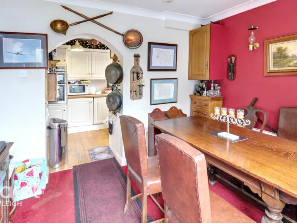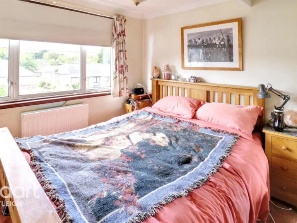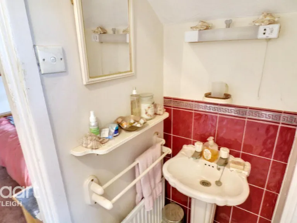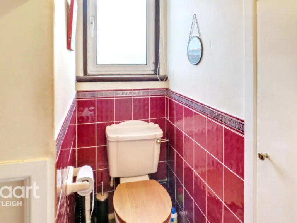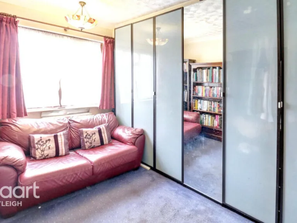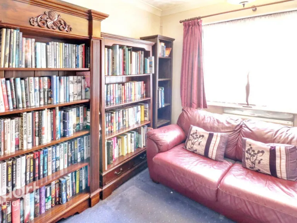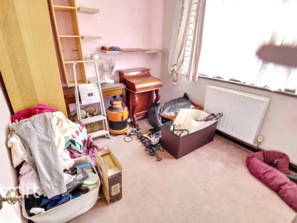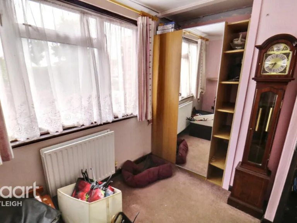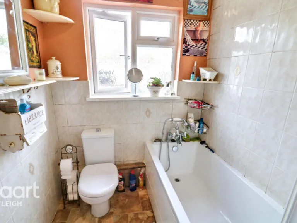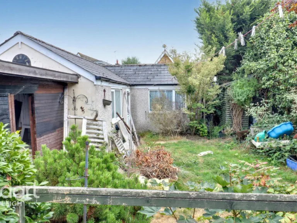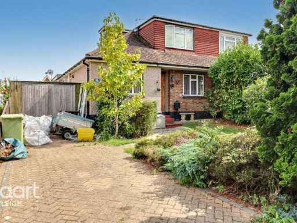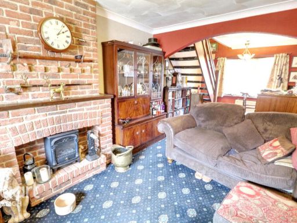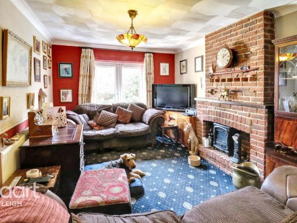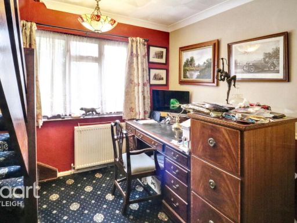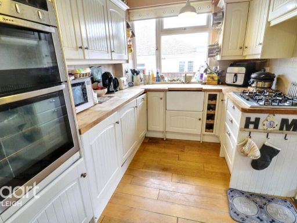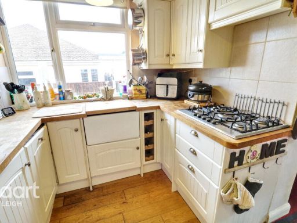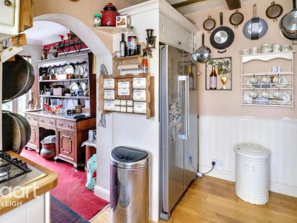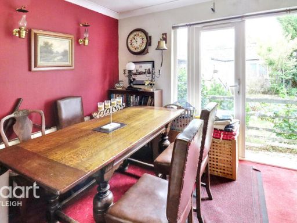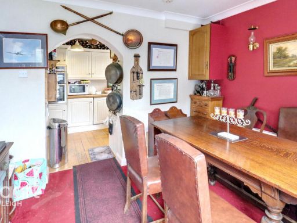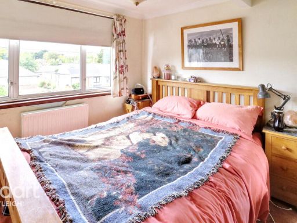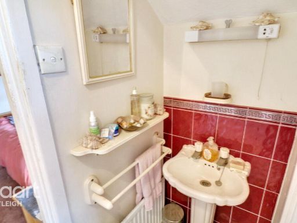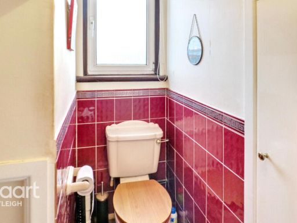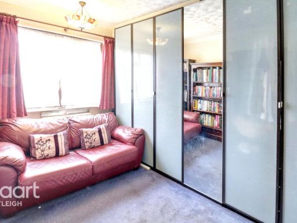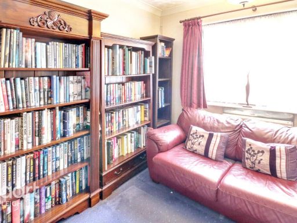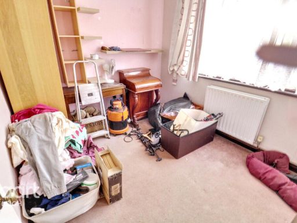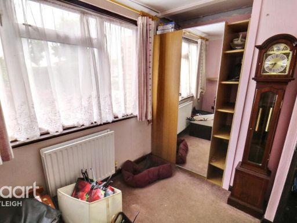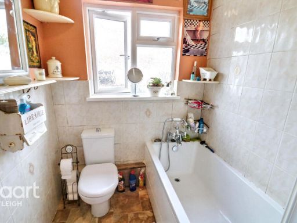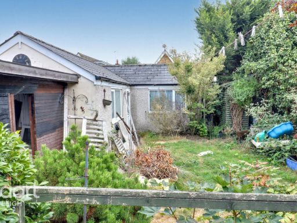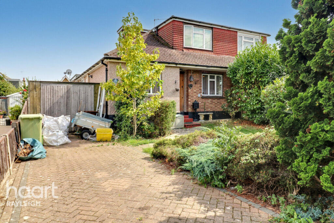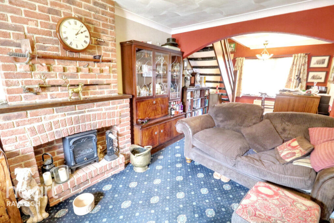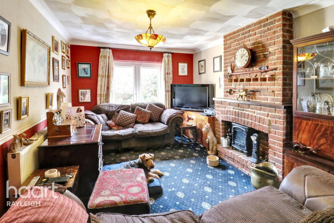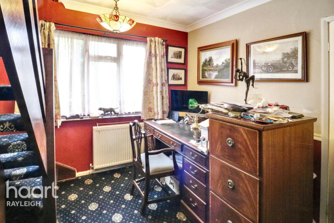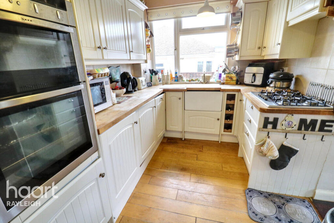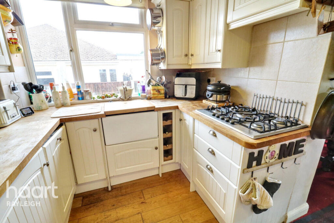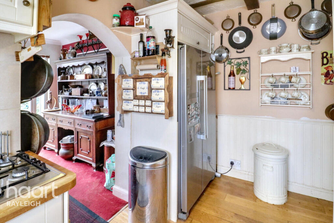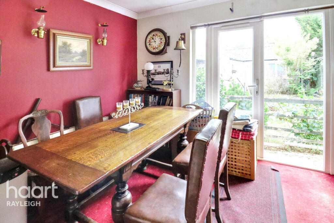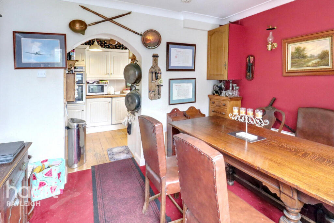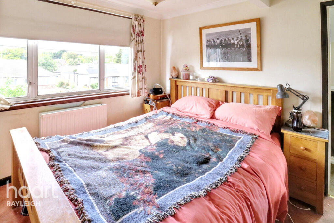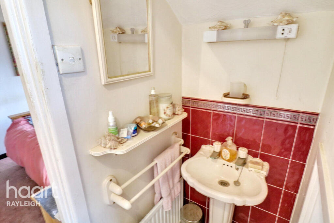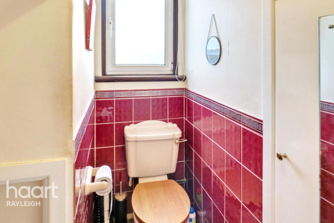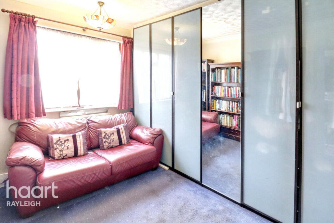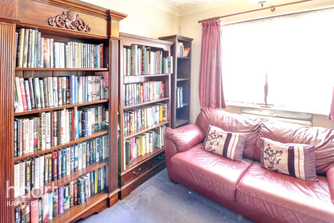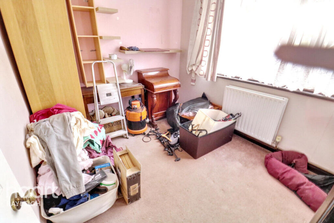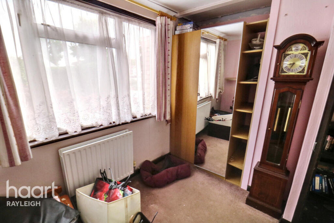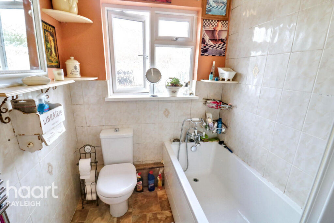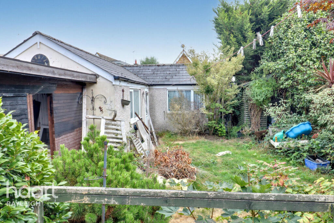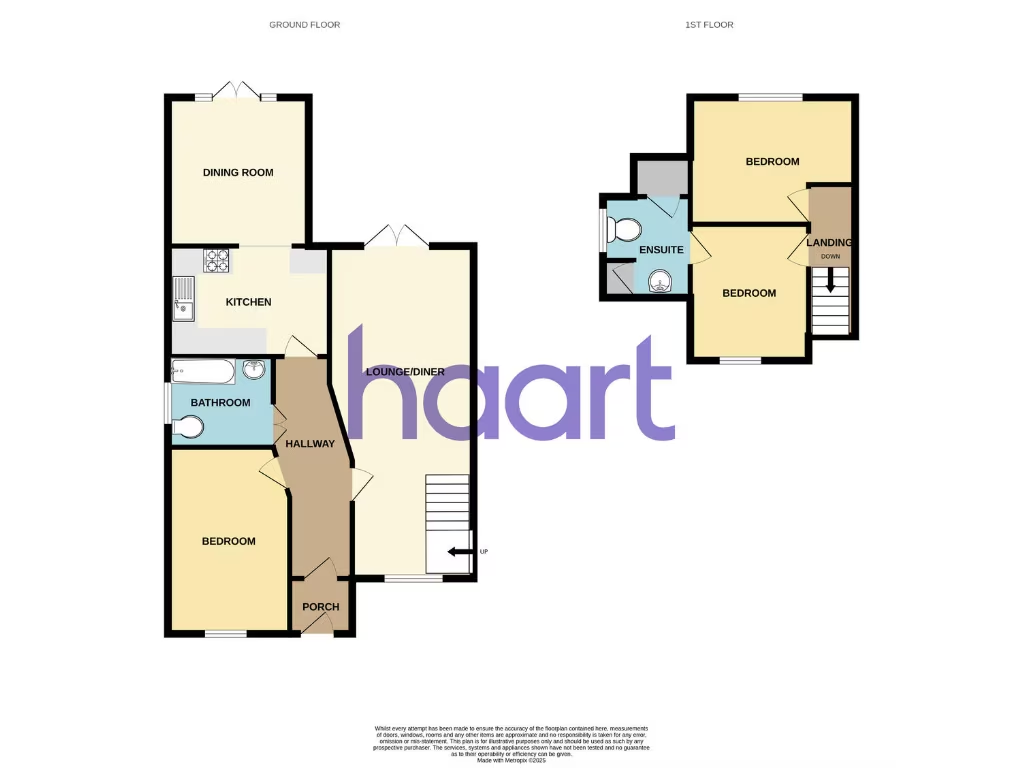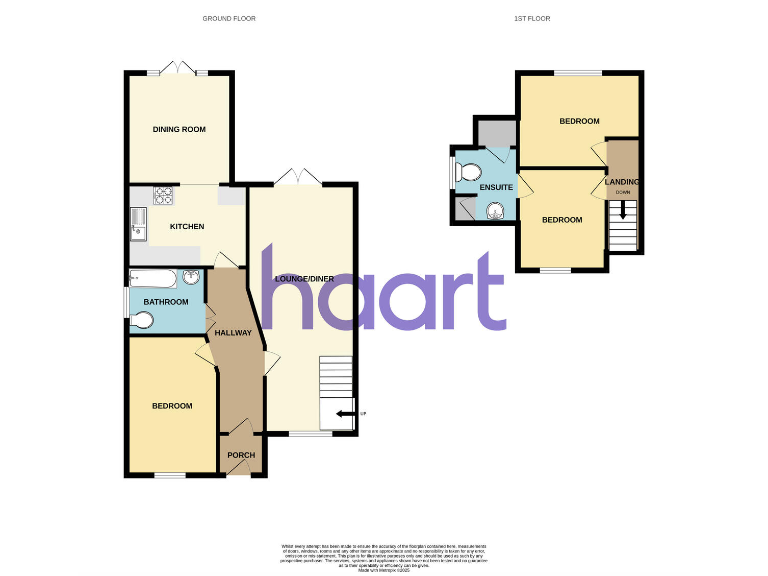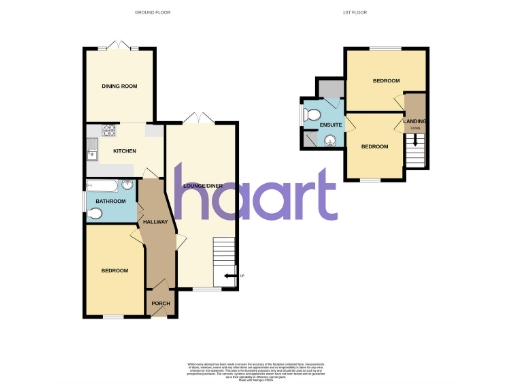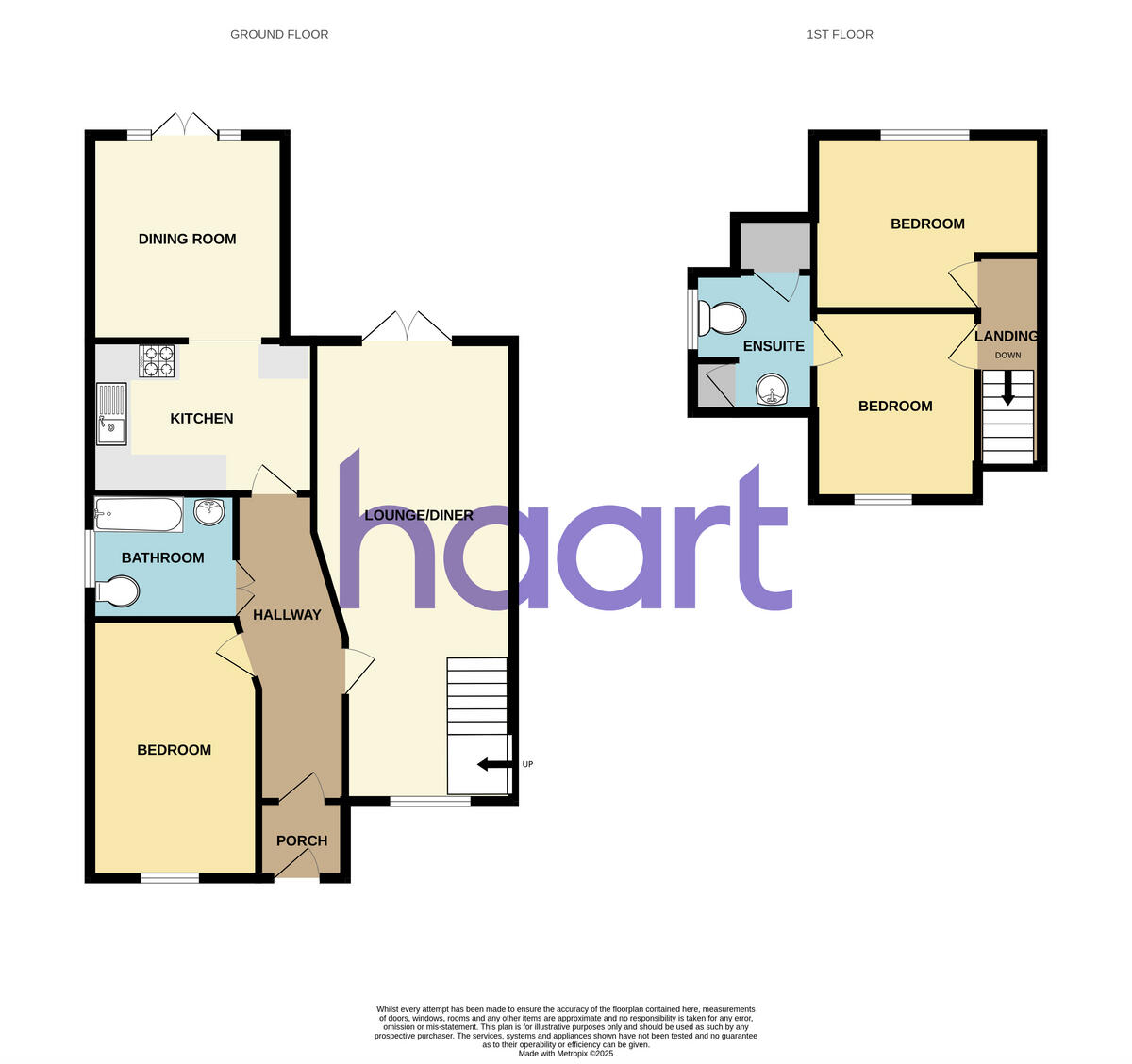Summary - 33 BADGER HALL AVENUE BENFLEET SS7 1TL
3 bed 2 bath Semi-Detached
Well-located family home with garage and garden, ready for modernisation.
Three double bedrooms including handy ground-floor double and bathroom
Separate dining room plus spacious lounge with fireplace character
Double garage with workshop and off-street parking for multiple cars
Un-overlooked rear garden with outbuilding; front needs landscaping
Located near King John School, shops, A13 and Benfleet station
System-built walls assumed without insulation — energy upgrades likely
Dated interior, worn fixtures and landscaping needs; good renovation potential
Freehold, fast broadband, very low local crime and moderate council tax
This semi‑detached chalet on Badger Hall Avenue is a spacious, traditional family home with genuine potential. The ground floor offers a large lounge, separate dining room and a downstairs double bedroom with bathroom — useful for multi‑generational living or long‑term guests. Upstairs provides two further double bedrooms and a separate WC.
Externally the plot is a standout: off‑street parking, a double garage with workshop and an un‑overlooked rear garden with outbuilding. The location is practical — close to King John School, local shops, bus routes, the A13 and Benfleet station for direct London links.
The property will suit a buyer seeking space and scope to update rather than a move‑in ready home. Visible signs of age include dated interior fittings, worn decoration and overgrown landscaping. The walls are system‑built and assumed to lack insulation, so buyers should allow for energy efficiency work. Council tax is moderate and broadband speeds are fast.
In short: a well‑located freehold family home with strong layout and garage/workshop, offering good long‑term upside for buyers prepared to modernise and improve energy performance.
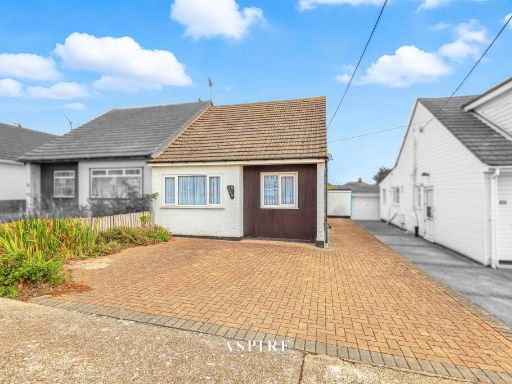 4 bedroom semi-detached bungalow for sale in Elm View Road, Benfleet, SS7 — £400,000 • 4 bed • 2 bath • 803 ft²
4 bedroom semi-detached bungalow for sale in Elm View Road, Benfleet, SS7 — £400,000 • 4 bed • 2 bath • 803 ft²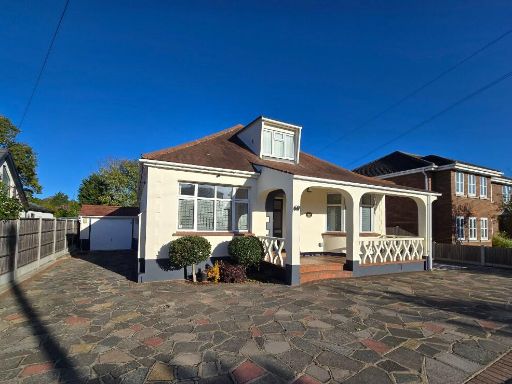 4 bedroom chalet for sale in Benfleet Road, Benfleet, Essex, SS7 — £725,000 • 4 bed • 2 bath • 2099 ft²
4 bedroom chalet for sale in Benfleet Road, Benfleet, Essex, SS7 — £725,000 • 4 bed • 2 bath • 2099 ft²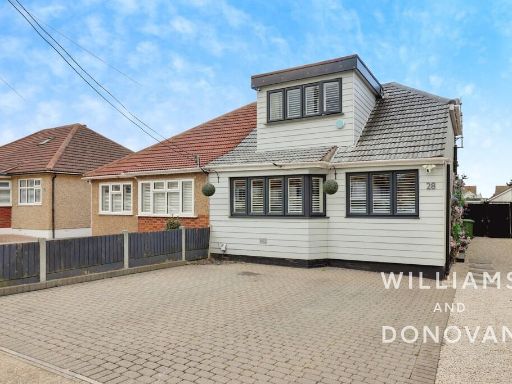 4 bedroom chalet for sale in St. Clements Road, Benfleet, SS7 — £525,000 • 4 bed • 1 bath • 1324 ft²
4 bedroom chalet for sale in St. Clements Road, Benfleet, SS7 — £525,000 • 4 bed • 1 bath • 1324 ft²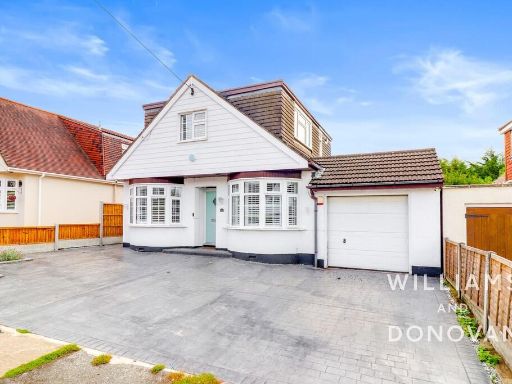 4 bedroom detached house for sale in Thundersley Church Road, Benfleet, SS7 — £475,000 • 4 bed • 2 bath • 1421 ft²
4 bedroom detached house for sale in Thundersley Church Road, Benfleet, SS7 — £475,000 • 4 bed • 2 bath • 1421 ft²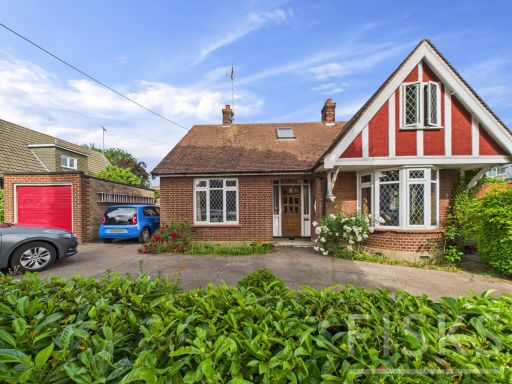 4 bedroom detached house for sale in Grasmere Road, Benfleet, SS7 — £475,000 • 4 bed • 1 bath • 1430 ft²
4 bedroom detached house for sale in Grasmere Road, Benfleet, SS7 — £475,000 • 4 bed • 1 bath • 1430 ft²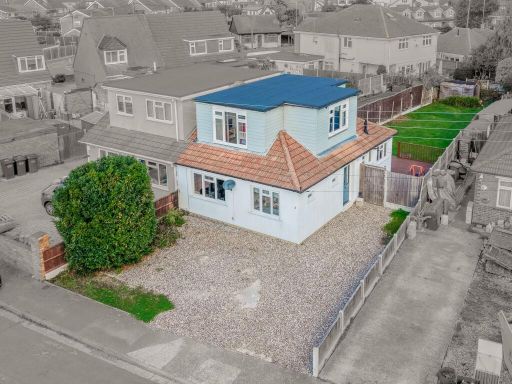 3 bedroom semi-detached house for sale in Chancel Close, Benfleet, SS7 — £400,000 • 3 bed • 1 bath • 1078 ft²
3 bedroom semi-detached house for sale in Chancel Close, Benfleet, SS7 — £400,000 • 3 bed • 1 bath • 1078 ft²