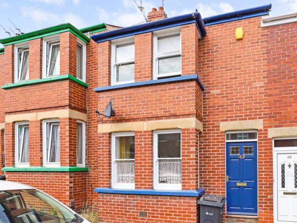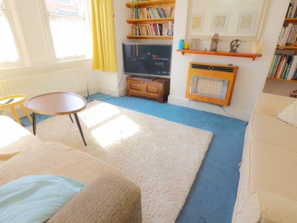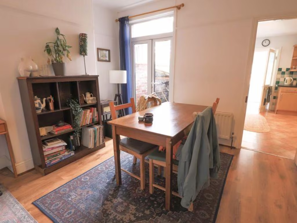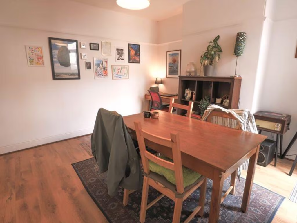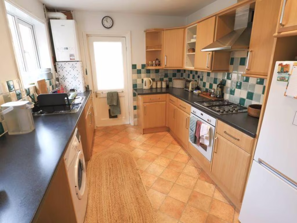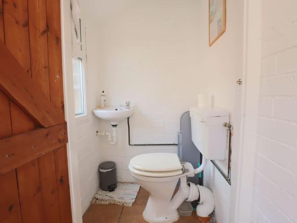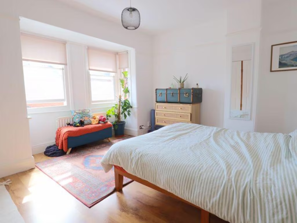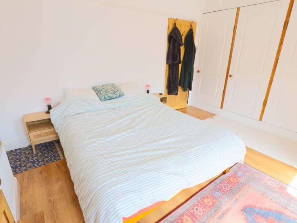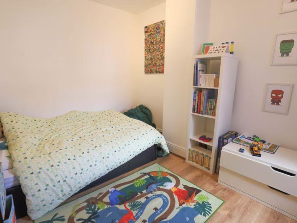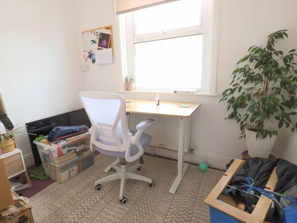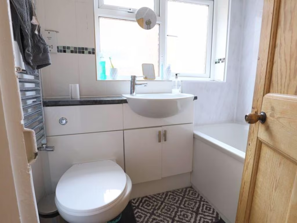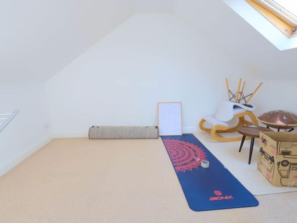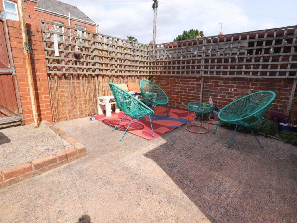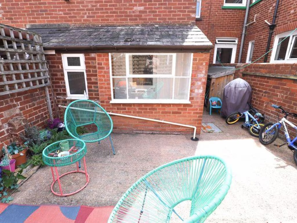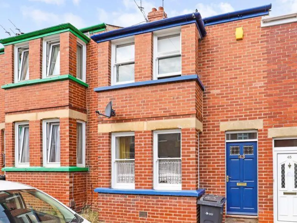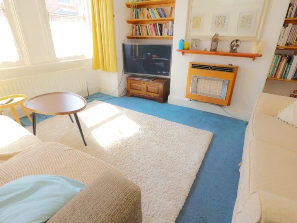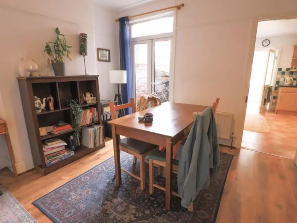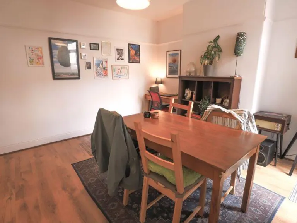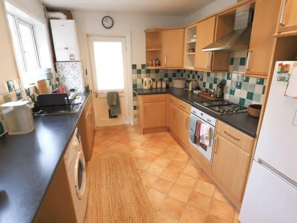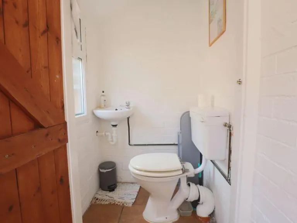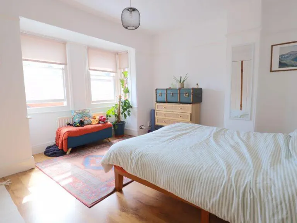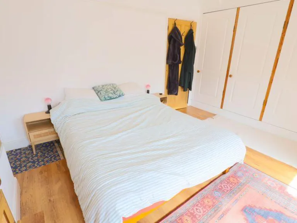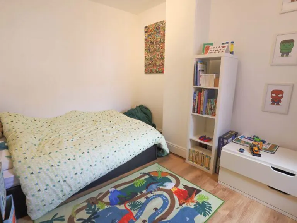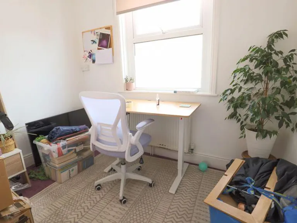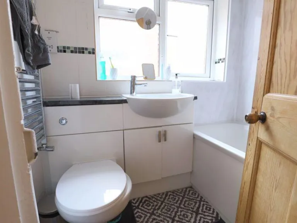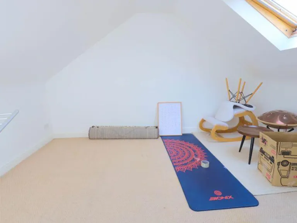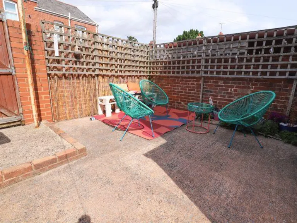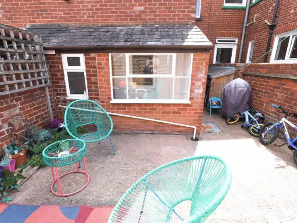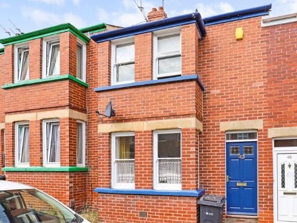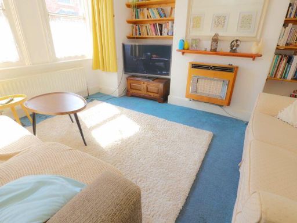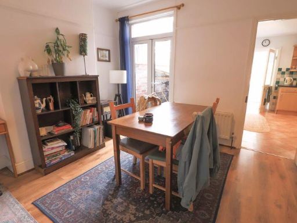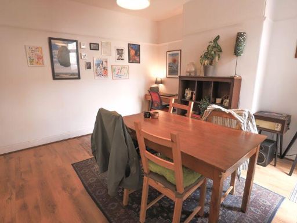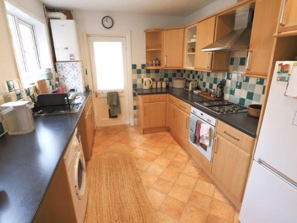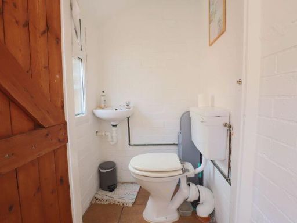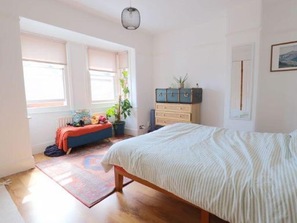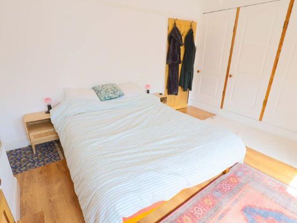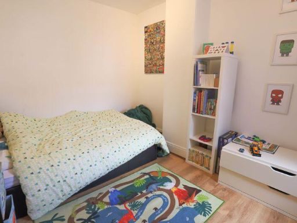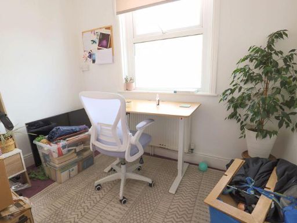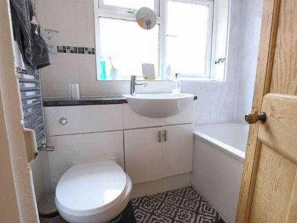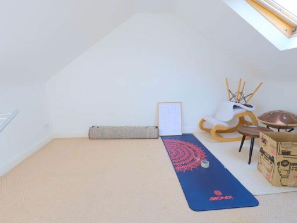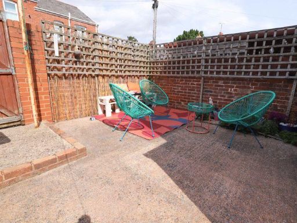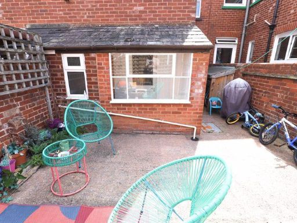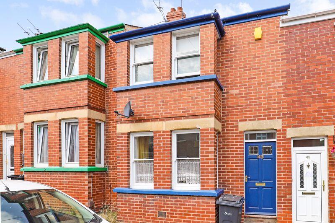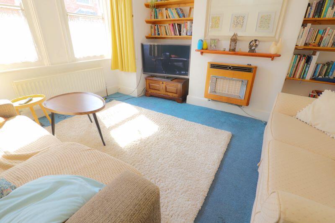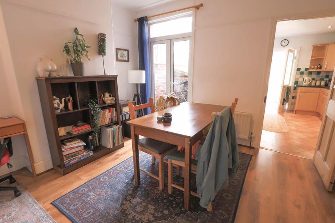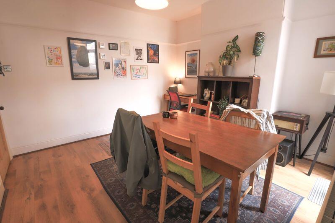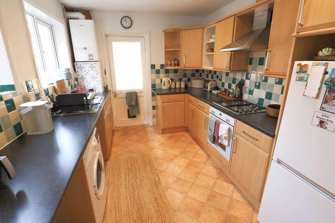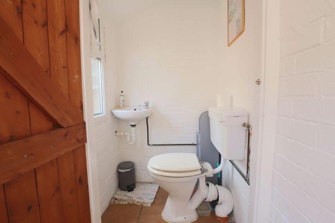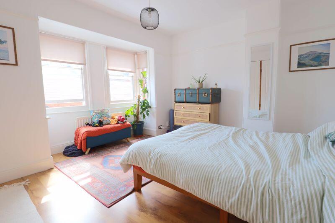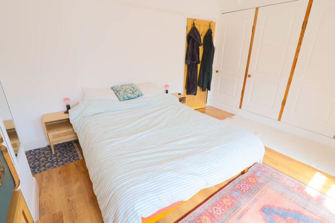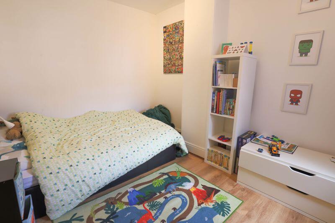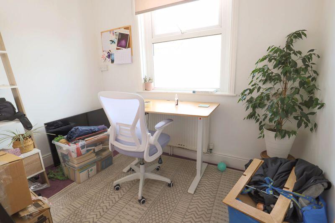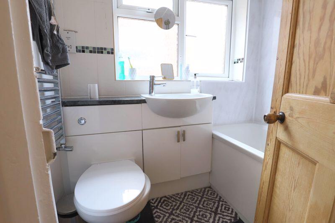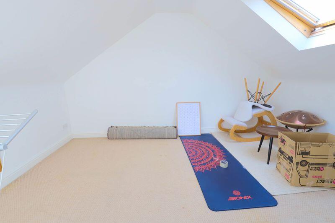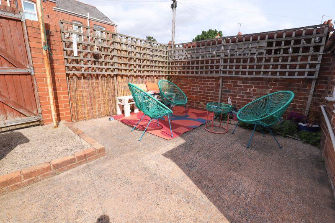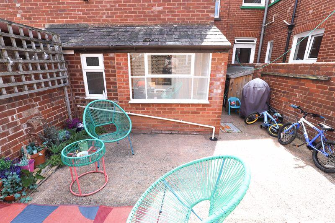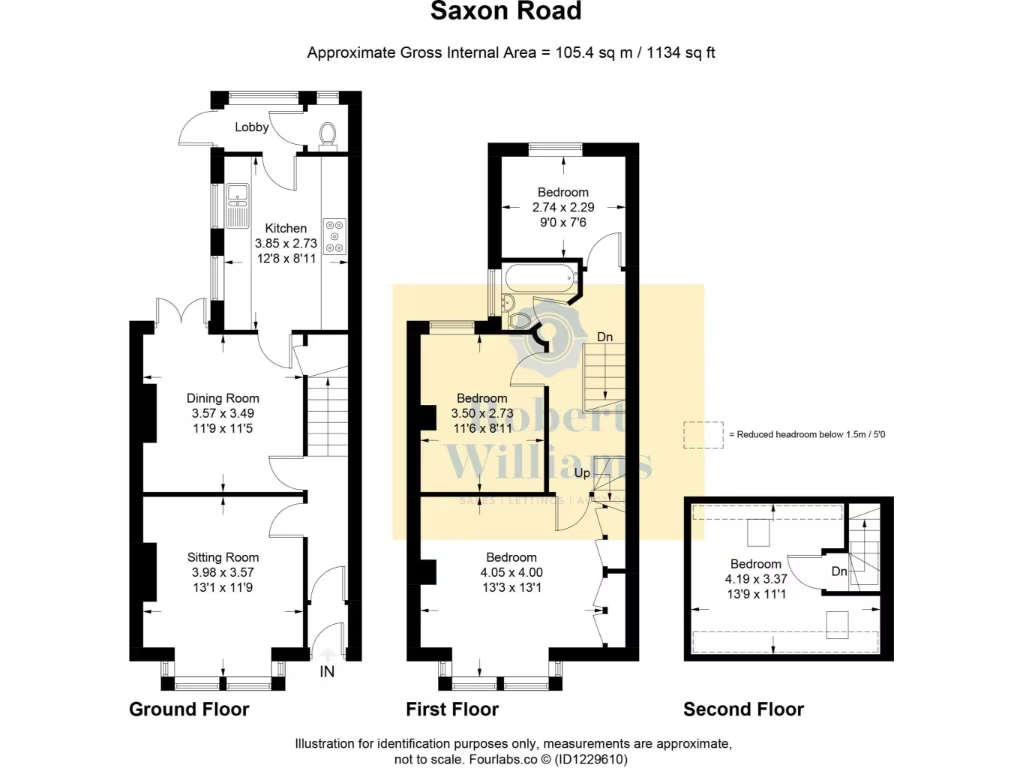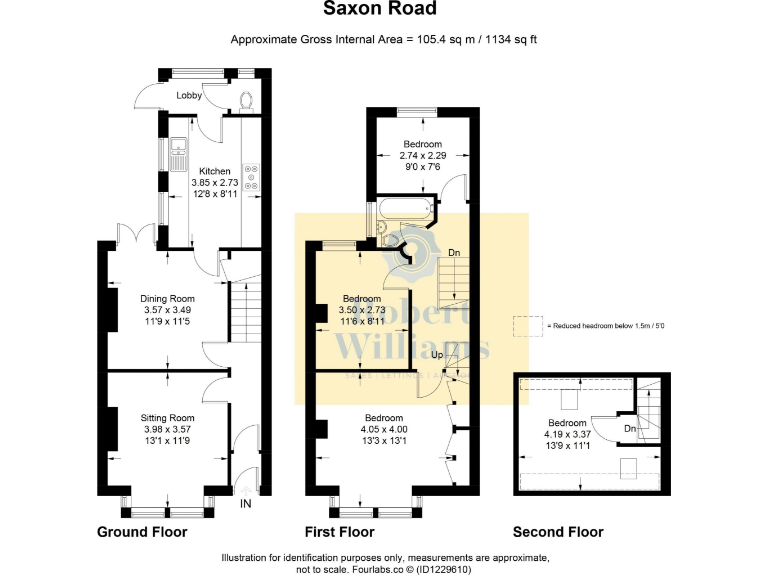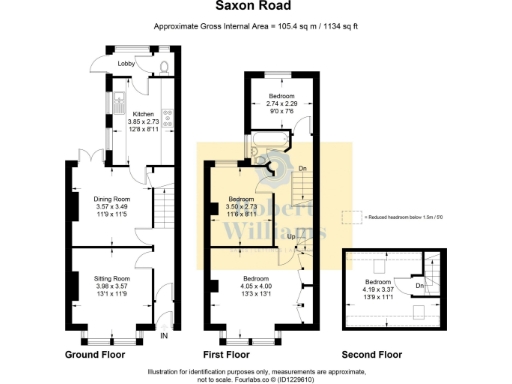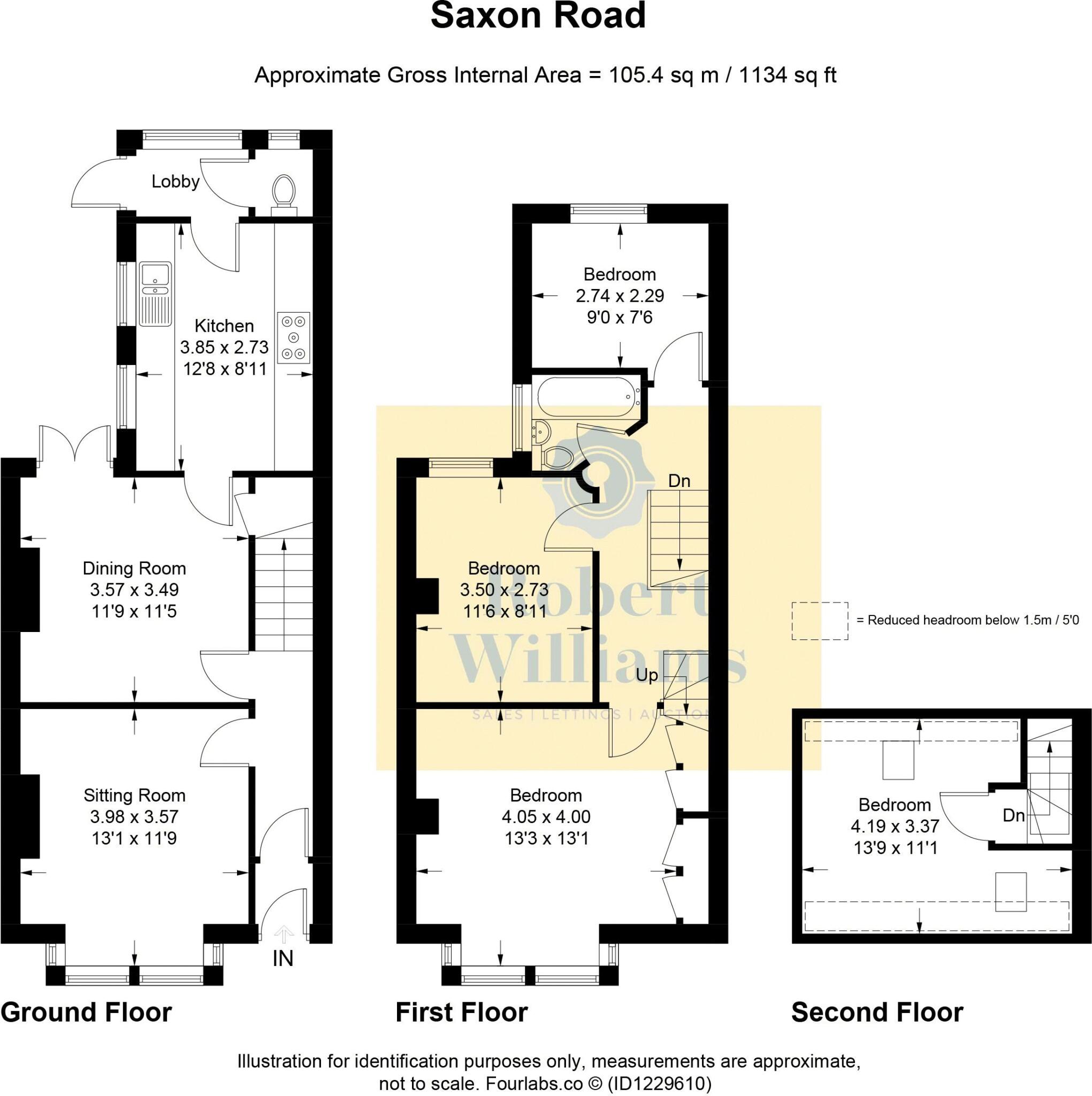Summary - 43 SAXON ROAD EXETER EX1 2TD
4 bed 1 bath Terraced
Chain-free family home close to schools and city centre.
Four bedrooms including loft conversion with Velux windows
Set on a quiet Heavitree street and offered with no onward chain, this four-bedroom mid-terrace blends Victorian character with practical living. The ground floor offers a bay-front sitting room, separate dining room and a modern kitchen that leads to a courtyard garden and rear service alley. Upstairs there are three bedrooms and a family bathroom, with stairs to a loft conversion fitted with Velux windows that provides additional flexible space.
Practical features include gas central heating, double glazing and on-street permit parking close by. The house is compact overall (approx. 1,134 sq ft) but laid out as six principal rooms, making it suitable for a growing family, professional sharers or a buy-to-let investor wanting strong local rental demand.
Buyers should note the property has a single bathroom and a small plot; the mid-terrace construction likely has cavity walls without added insulation. These are straightforward considerations but may mean future upgrade costs for improved energy efficiency. Council tax is affordable and the area has very low crime and excellent digital connectivity.
Location is a key strength: popular schools, independent shops, cafés and good transport links to Exeter city centre and the RD&E Hospital are all close by. For those wanting a well-located, chain-free home with scope to improve energy performance and personalise living space, this is a practical and convenient option.
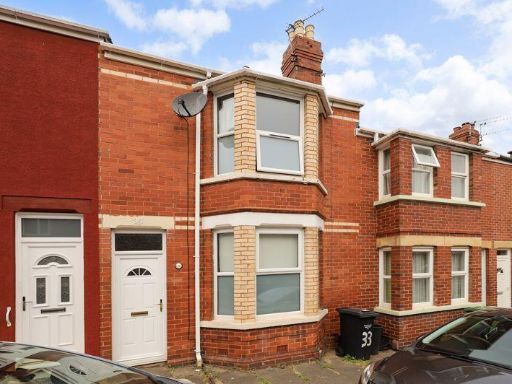 2 bedroom terraced house for sale in Heavitree, Exeter, EX1 — £270,000 • 2 bed • 1 bath • 813 ft²
2 bedroom terraced house for sale in Heavitree, Exeter, EX1 — £270,000 • 2 bed • 1 bath • 813 ft²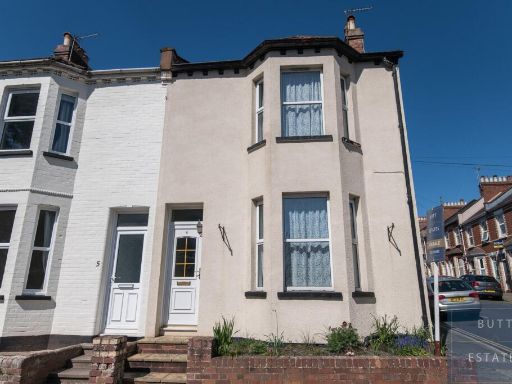 2 bedroom end of terrace house for sale in Haldon View Terrace, Exeter, EX2 — £260,000 • 2 bed • 1 bath • 1044 ft²
2 bedroom end of terrace house for sale in Haldon View Terrace, Exeter, EX2 — £260,000 • 2 bed • 1 bath • 1044 ft²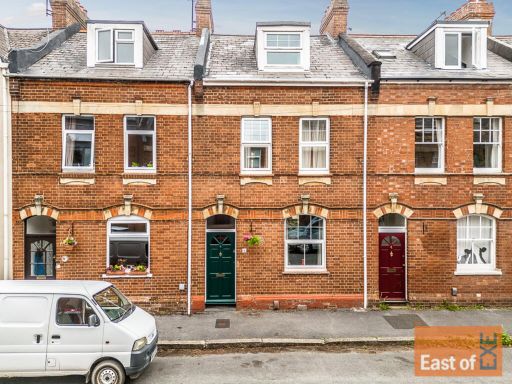 4 bedroom terraced house for sale in Cavendish Road, Heavitree , EX1 — £435,000 • 4 bed • 2 bath • 1190 ft²
4 bedroom terraced house for sale in Cavendish Road, Heavitree , EX1 — £435,000 • 4 bed • 2 bath • 1190 ft²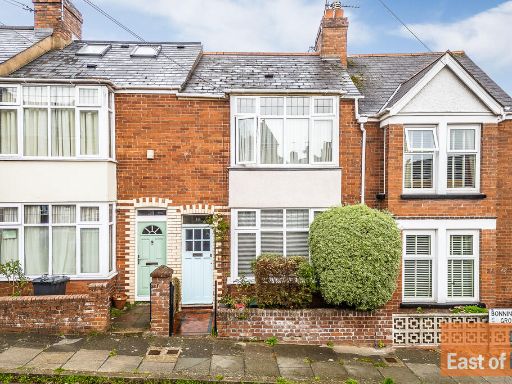 3 bedroom terraced house for sale in Heavitree, EX1 — £350,000 • 3 bed • 1 bath • 825 ft²
3 bedroom terraced house for sale in Heavitree, EX1 — £350,000 • 3 bed • 1 bath • 825 ft²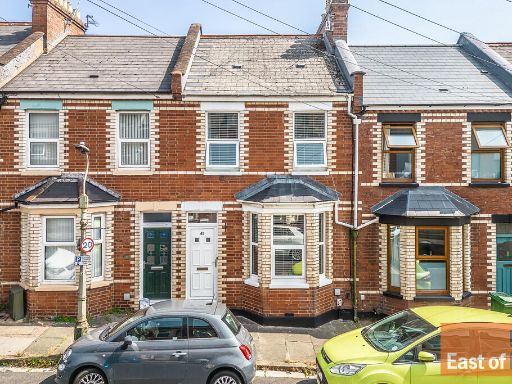 3 bedroom terraced house for sale in Baker Street, Exeter, EX2 — £315,000 • 3 bed • 1 bath • 905 ft²
3 bedroom terraced house for sale in Baker Street, Exeter, EX2 — £315,000 • 3 bed • 1 bath • 905 ft²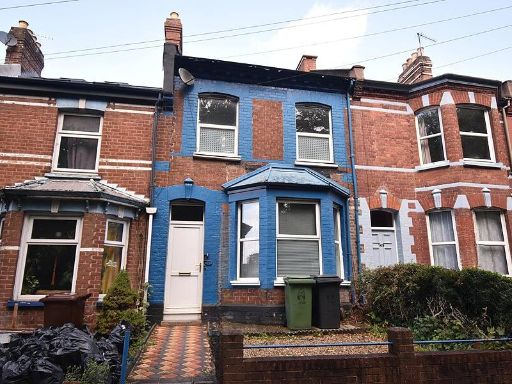 3 bedroom terraced house for sale in Fore Street, Heavitree, Exeter, EX1 — £335,000 • 3 bed • 2 bath • 1727 ft²
3 bedroom terraced house for sale in Fore Street, Heavitree, Exeter, EX1 — £335,000 • 3 bed • 2 bath • 1727 ft²