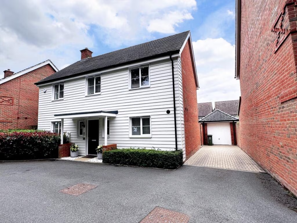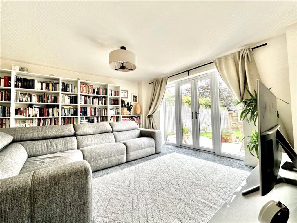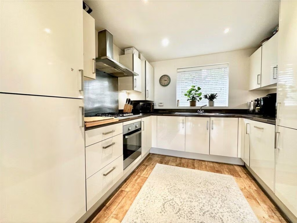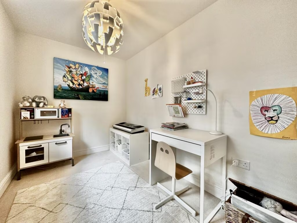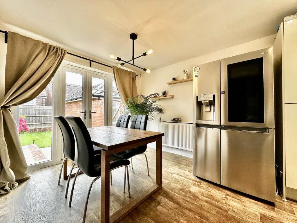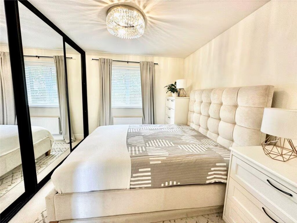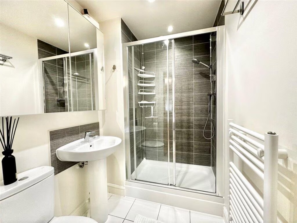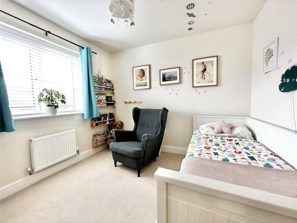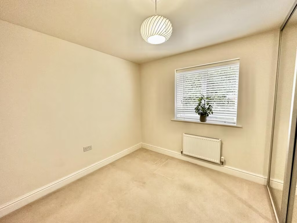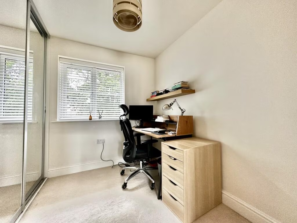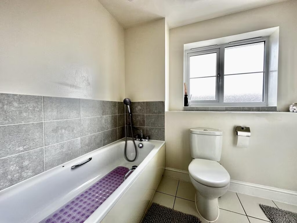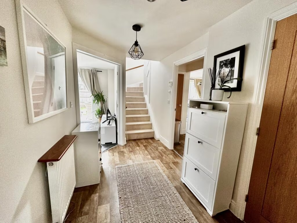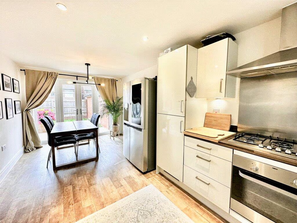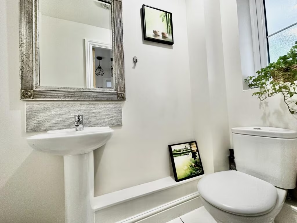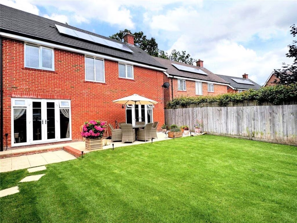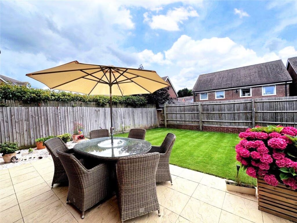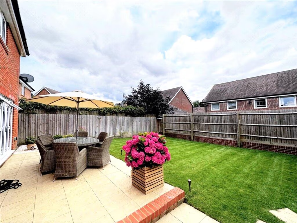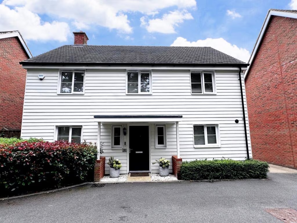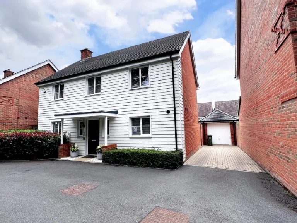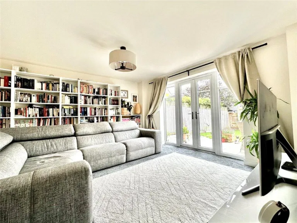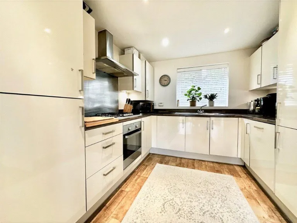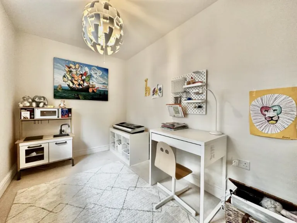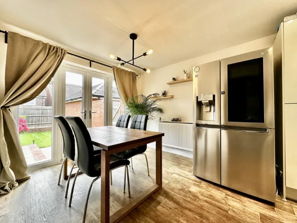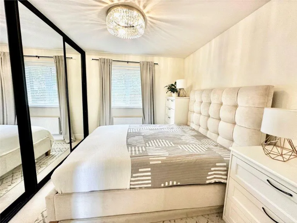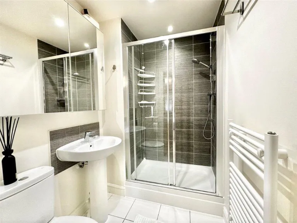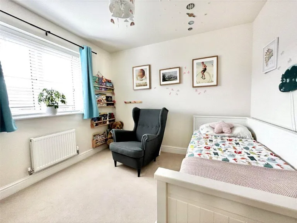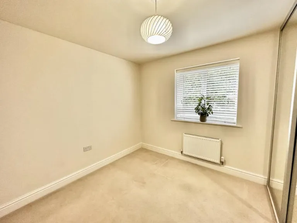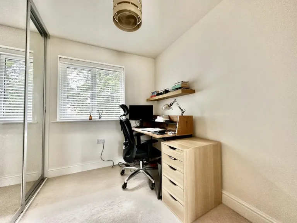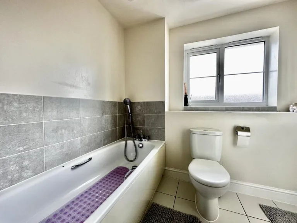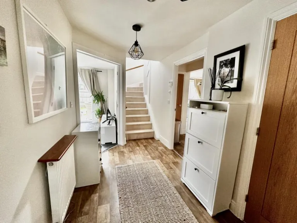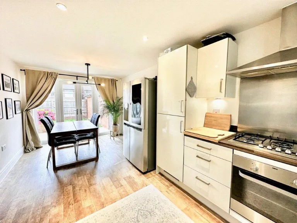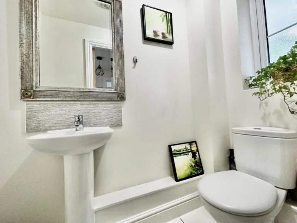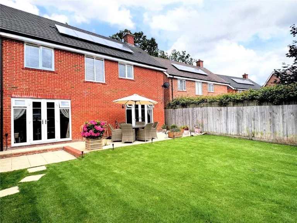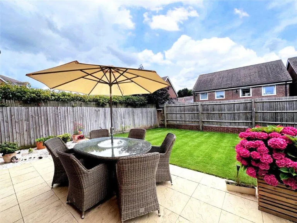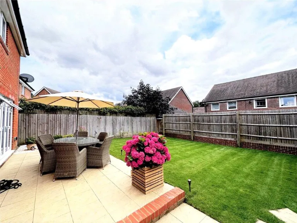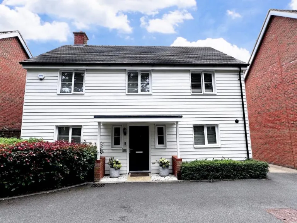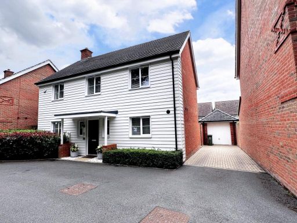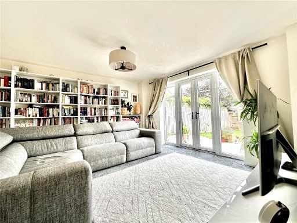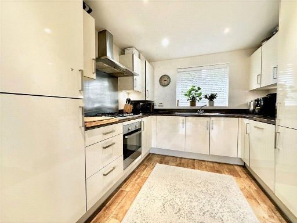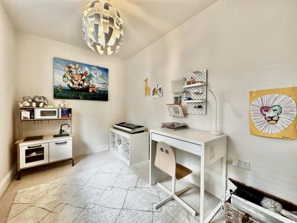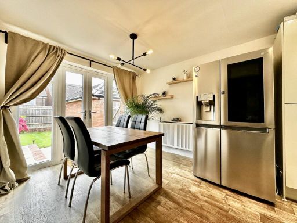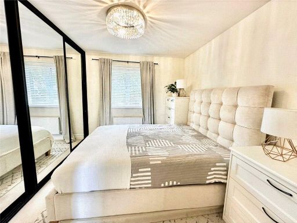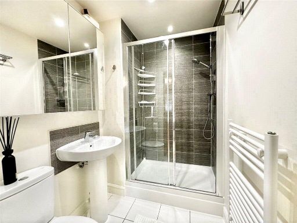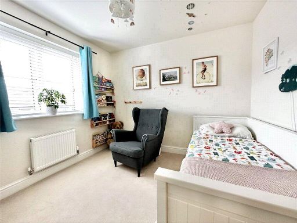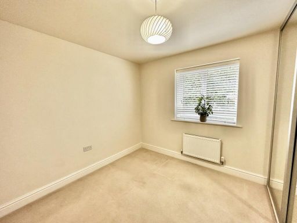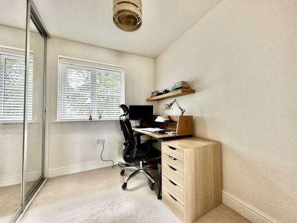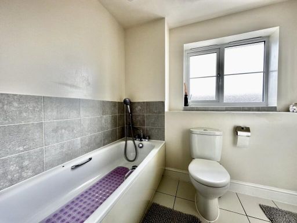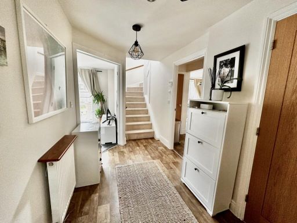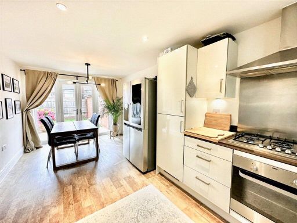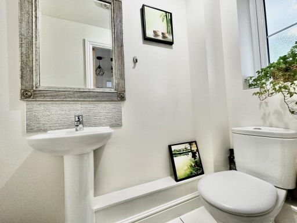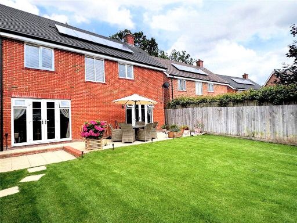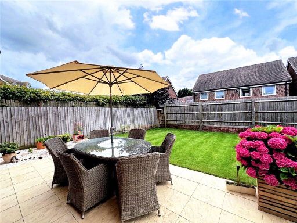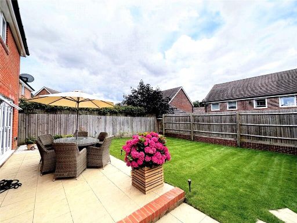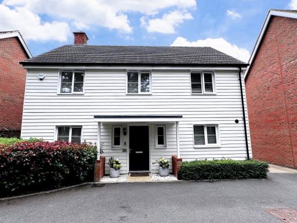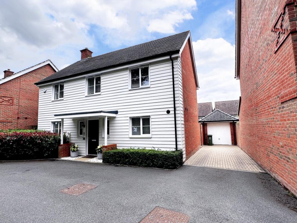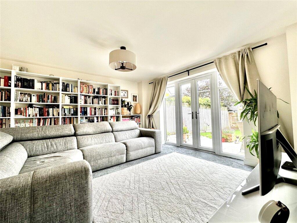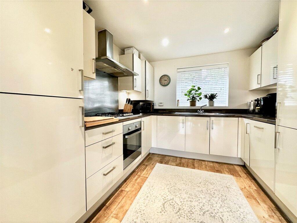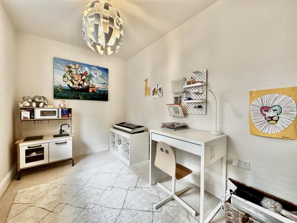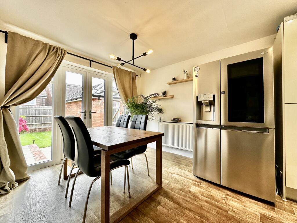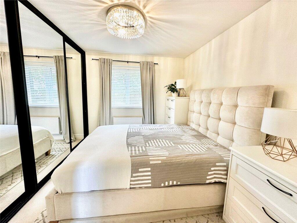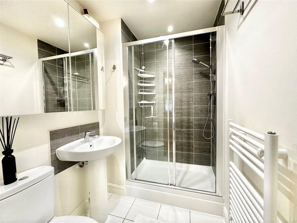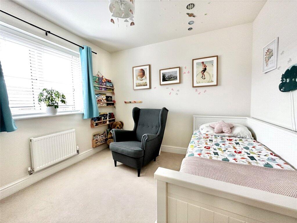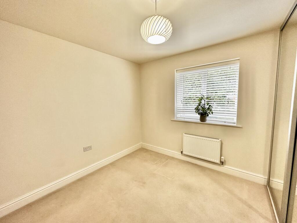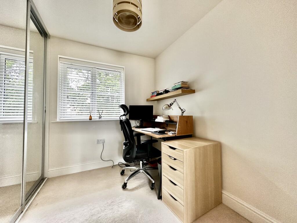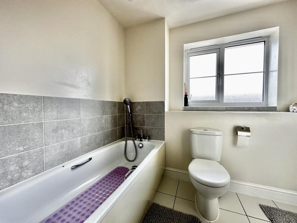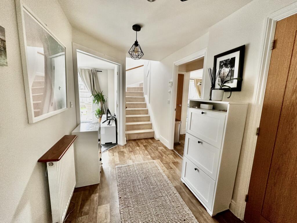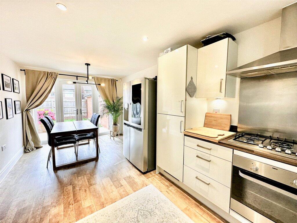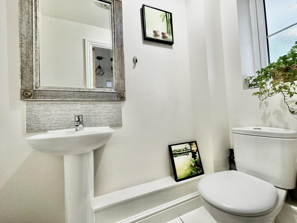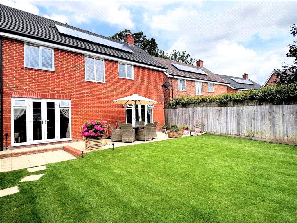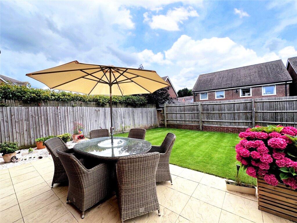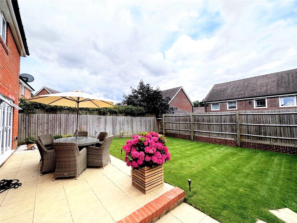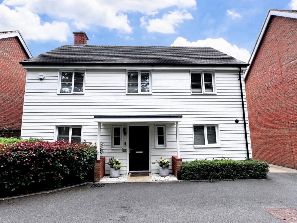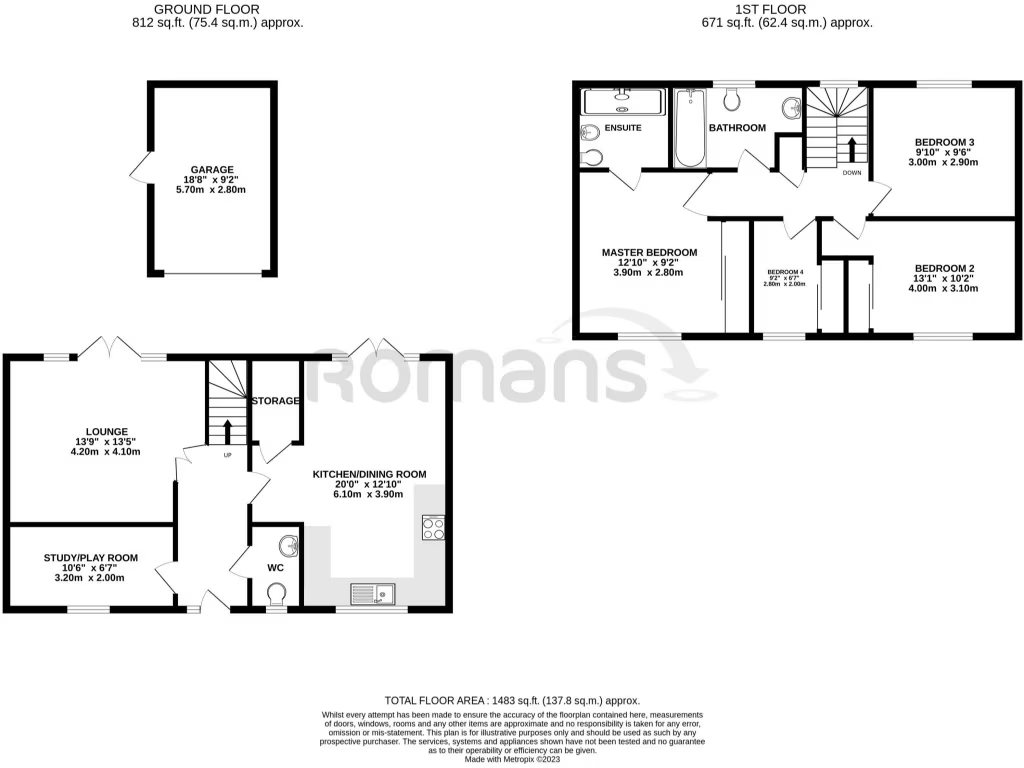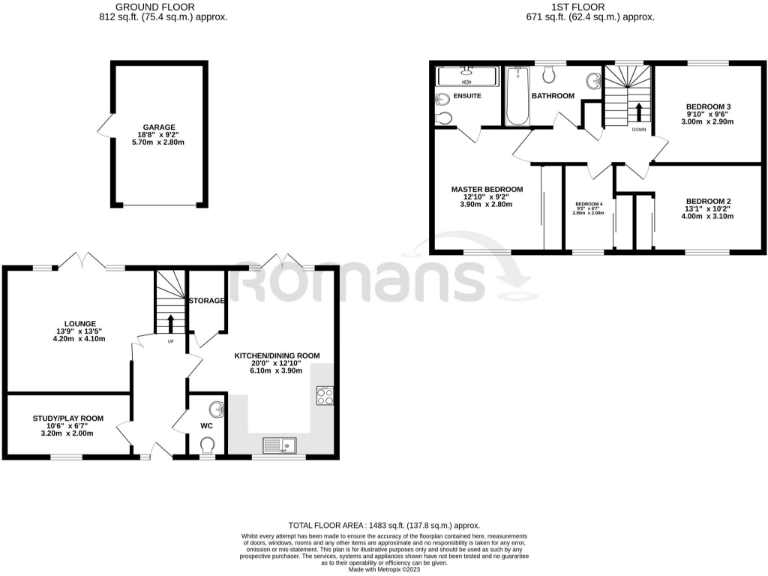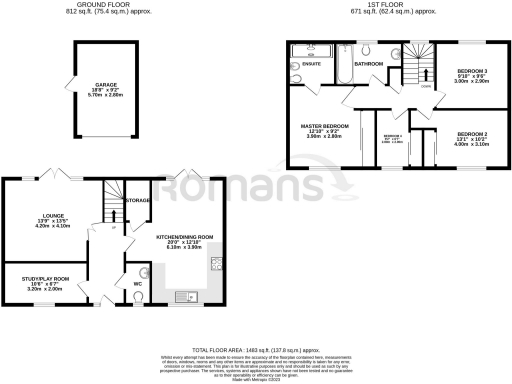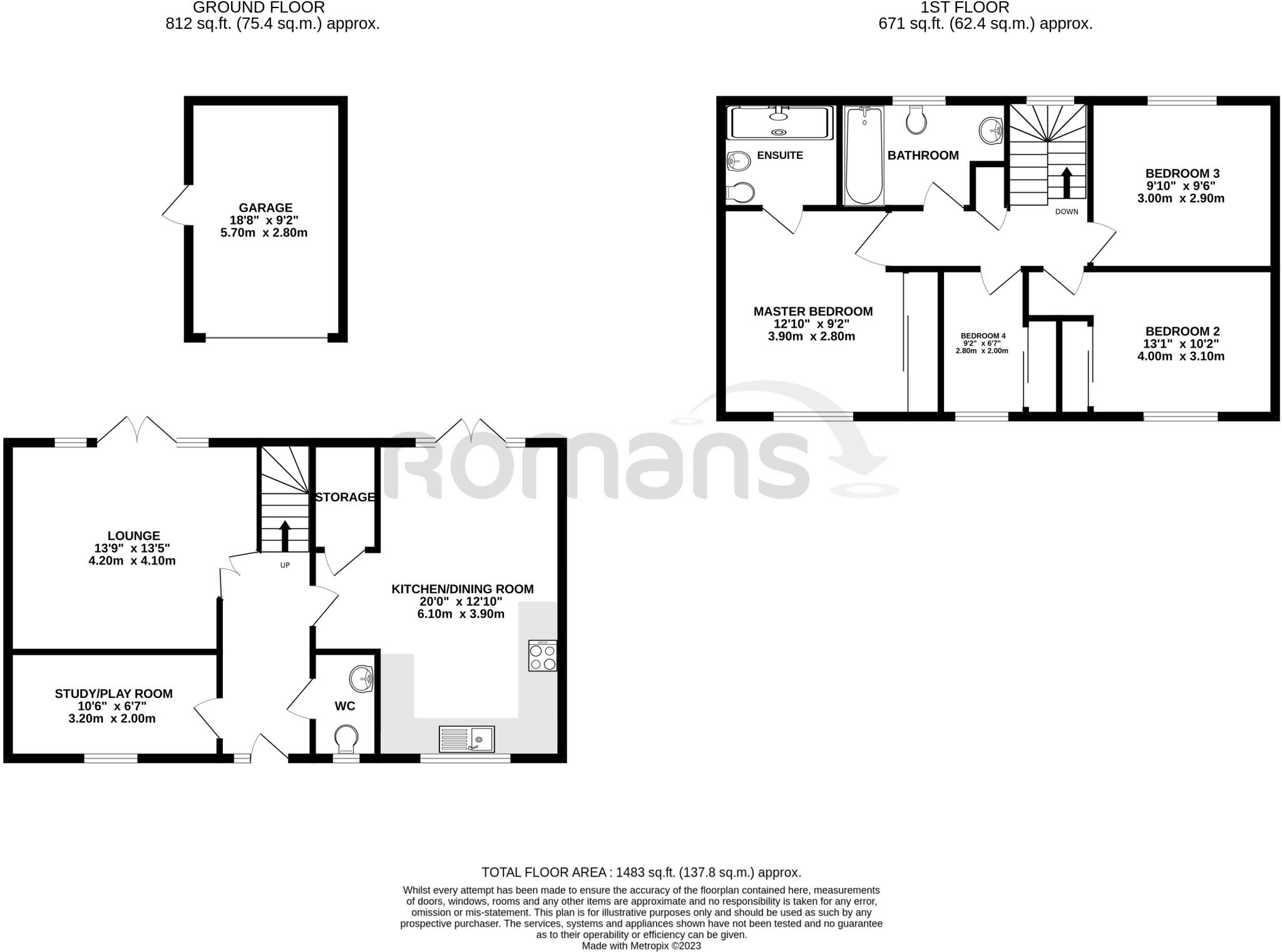Summary - Rana Drive, Church Crookham, Fleet GU52 8AJ
4 bed 2 bath Detached
Spacious open-plan kitchen hub, garage and driveway in sought-after Crookham Park.
- Four bedrooms with main en-suite and built-in wardrobes
- Open-plan kitchen/diner with fitted appliances and French doors
- Formal living room plus family room/study for flexible living
- Landscaped, secure rear garden and patio for children
- Long driveway and single detached garage to rear
- Fronts onto green space; minimal passing traffic and privacy
- Freehold, no onward chain, very low local crime
- Council tax above average; modest plot size
Set in the popular Crookham Park pocket, this immaculately presented four-bedroom detached house offers bright, family-focused accommodation across two floors. The ground floor centrepiece is an open-plan kitchen/diner with fitted appliances and French doors to the landscaped rear garden and patio — a practical hub for daily life and entertaining. A formal living room and an additional family room/study give flexible living space for children, homework or a home office.
Upstairs there are four bedrooms, two of which are larger and have built-in wardrobes; the main bedroom benefits from an en-suite shower room while a smart family bathroom serves the remaining bedrooms. The property fronts onto a green space so there are no front-facing neighbours and minimal passing traffic, adding to privacy and child safety. A long side driveway and a rear-set single garage provide generous parking for this type of home.
Practical details that matter: the house is freehold with no onward chain, sits in a very low-crime area with fast broadband and excellent mobile signal, and is close to well-rated local schools and community amenities. The layout and presentation make it move-in ready for a growing family, while the landscaped garden offers a secure play area and low-maintenance outdoor space.
A few factual points to note: the plot and front garden are modest in size compared with larger rural or period properties, and there are two bathrooms for four bedrooms which could be busy at peak times. Council tax is above average. The garage is set back behind the house, so internal access is indirect. These are practical considerations rather than major defects, but useful to know when planning family routines or future changes.
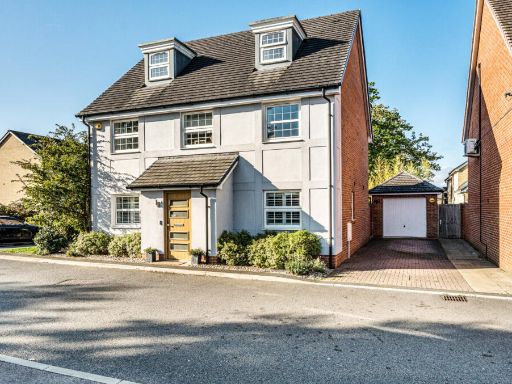 4 bedroom detached house for sale in Newton Drive, Church Crookham, Fleet, Hampshire, GU52 — £700,000 • 4 bed • 3 bath • 1793 ft²
4 bedroom detached house for sale in Newton Drive, Church Crookham, Fleet, Hampshire, GU52 — £700,000 • 4 bed • 3 bath • 1793 ft²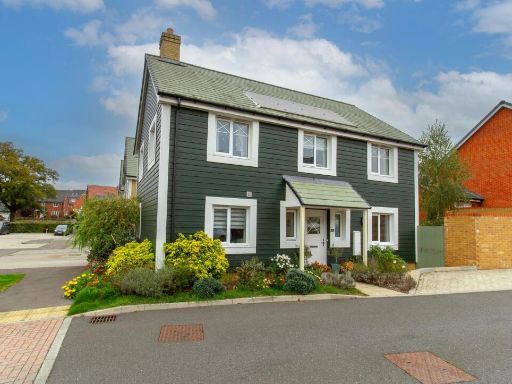 4 bedroom detached house for sale in Nugent Close, Church Crookham, GU52 — £635,000 • 4 bed • 2 bath • 1249 ft²
4 bedroom detached house for sale in Nugent Close, Church Crookham, GU52 — £635,000 • 4 bed • 2 bath • 1249 ft²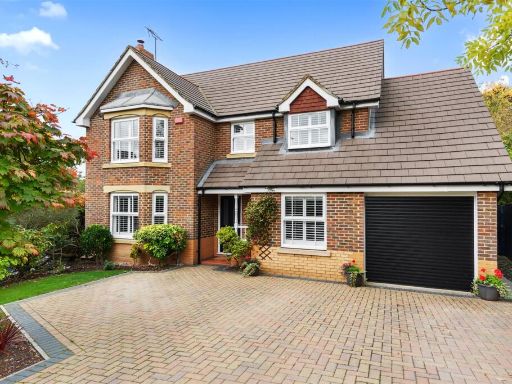 4 bedroom detached house for sale in Silvester Way, Church Crookham, Fleet, Hampshire, GU52 — £775,000 • 4 bed • 2 bath • 1541 ft²
4 bedroom detached house for sale in Silvester Way, Church Crookham, Fleet, Hampshire, GU52 — £775,000 • 4 bed • 2 bath • 1541 ft²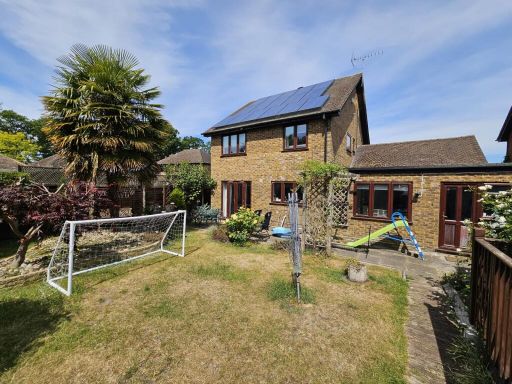 4 bedroom detached house for sale in Rashleigh Court, Church Crookham, Fleet, GU52 — £675,000 • 4 bed • 2 bath • 1501 ft²
4 bedroom detached house for sale in Rashleigh Court, Church Crookham, Fleet, GU52 — £675,000 • 4 bed • 2 bath • 1501 ft²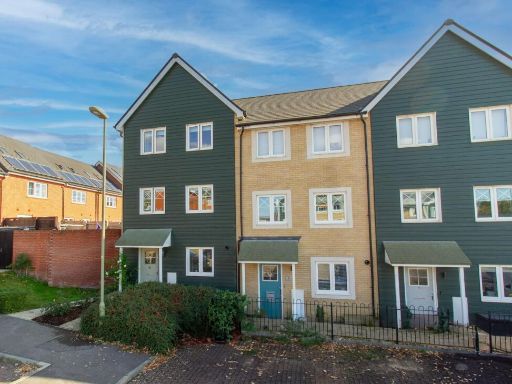 4 bedroom town house for sale in Boyce Road, Church Crookham, GU52 — £475,000 • 4 bed • 3 bath • 1216 ft²
4 bedroom town house for sale in Boyce Road, Church Crookham, GU52 — £475,000 • 4 bed • 3 bath • 1216 ft² 4 bedroom detached house for sale in Dragons Way, Church Crookham, GU52 — £600,000 • 4 bed • 2 bath • 1773 ft²
4 bedroom detached house for sale in Dragons Way, Church Crookham, GU52 — £600,000 • 4 bed • 2 bath • 1773 ft²