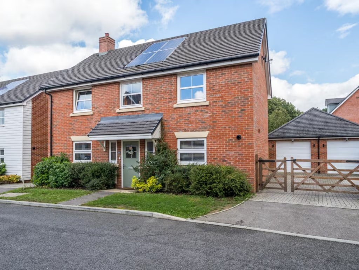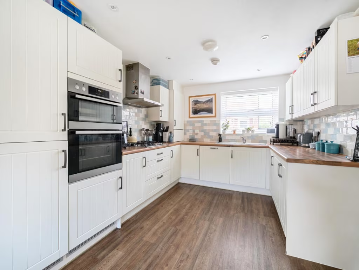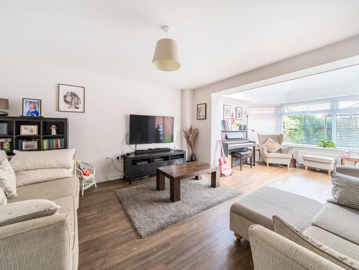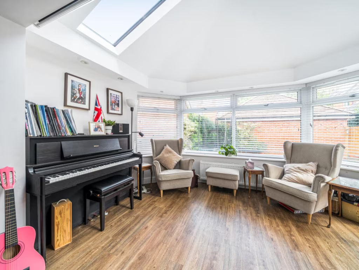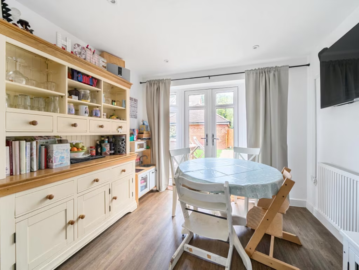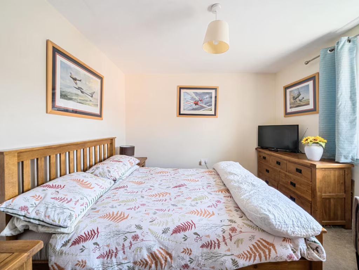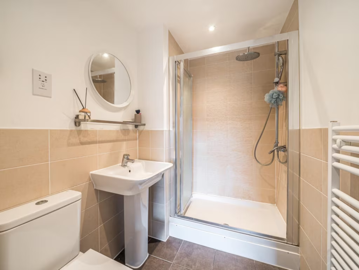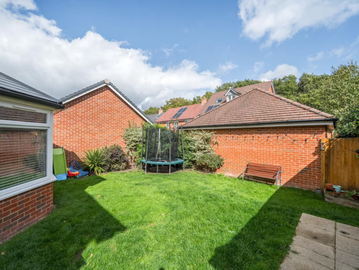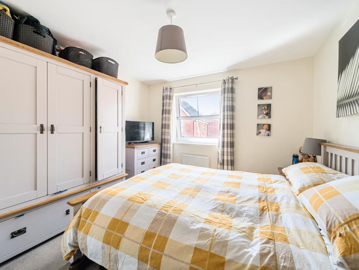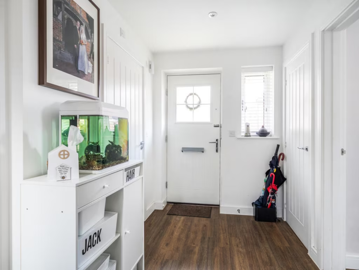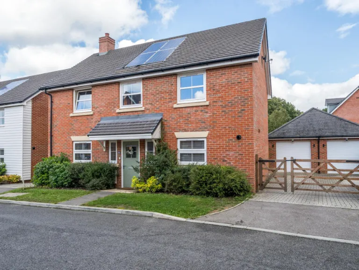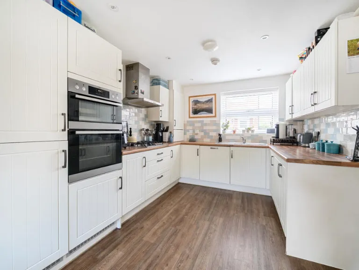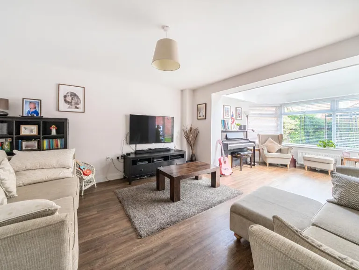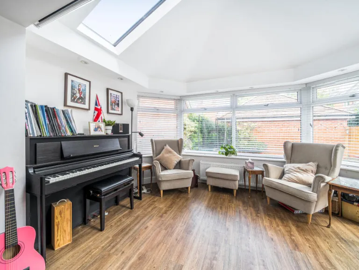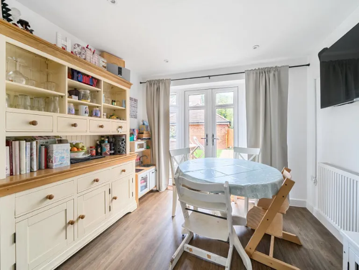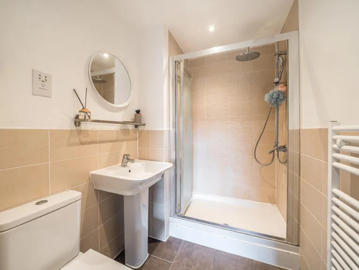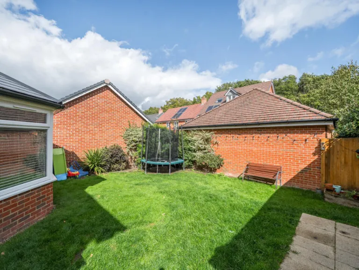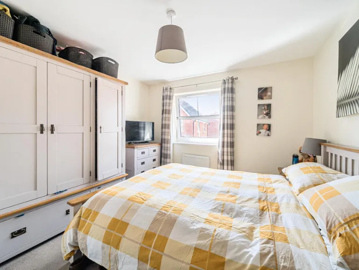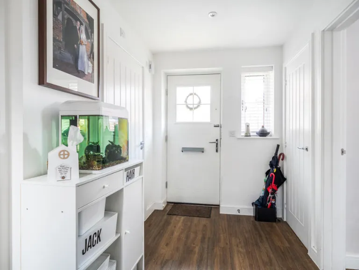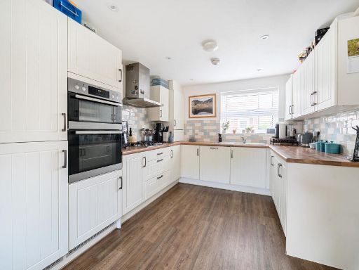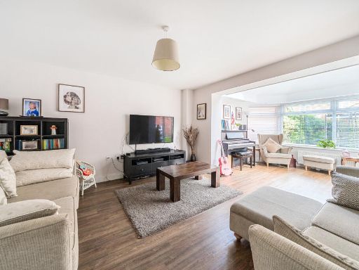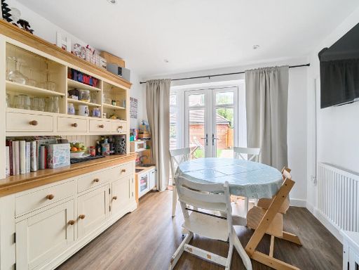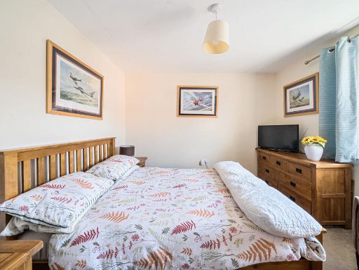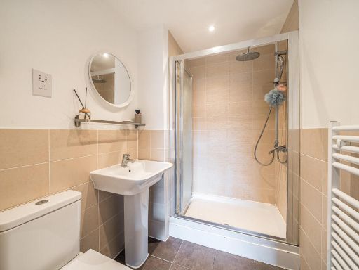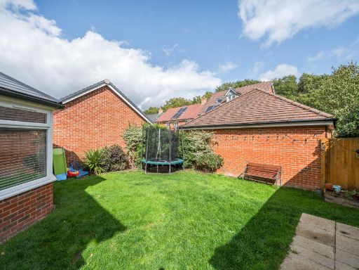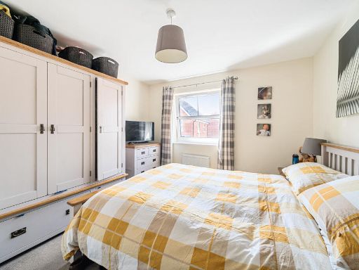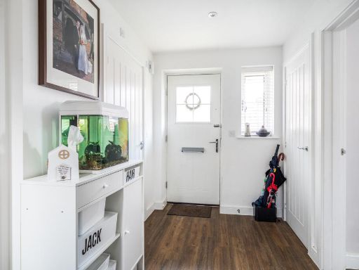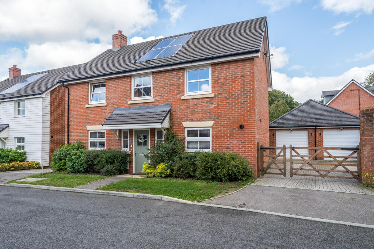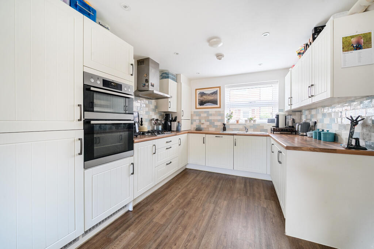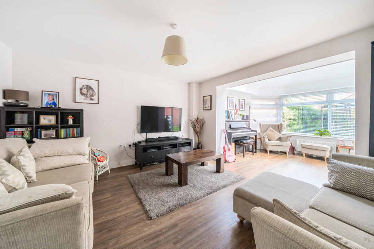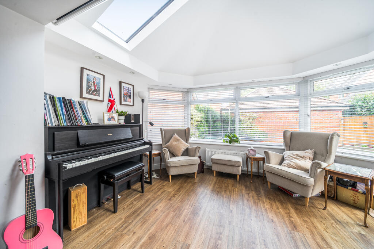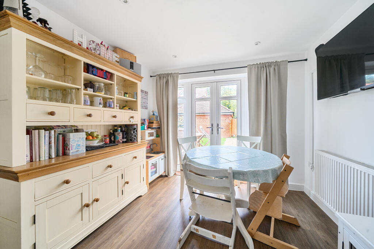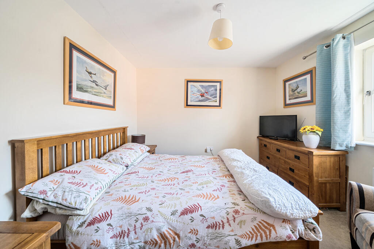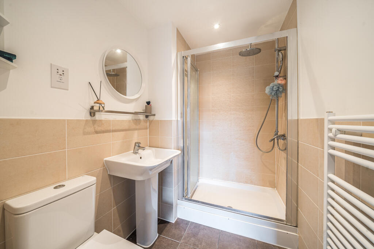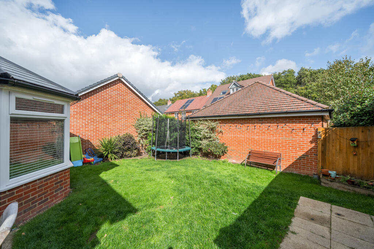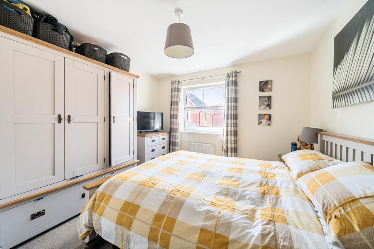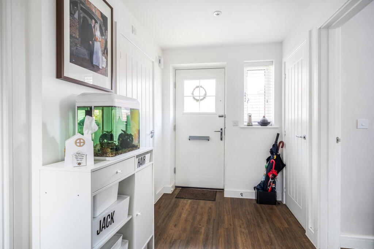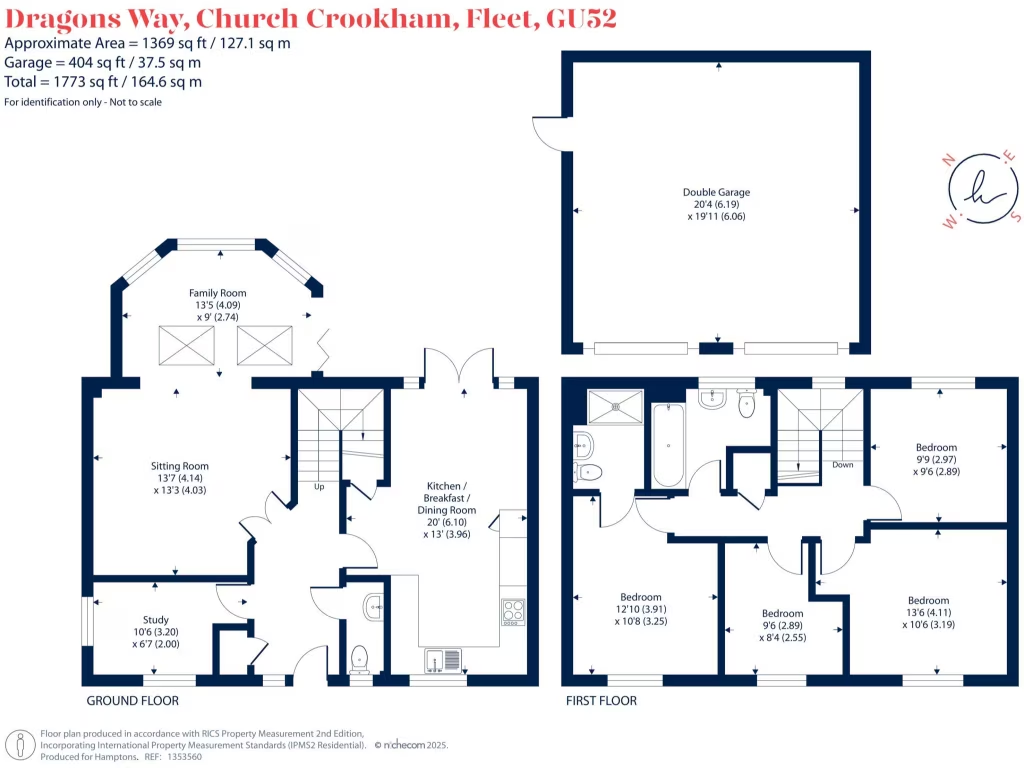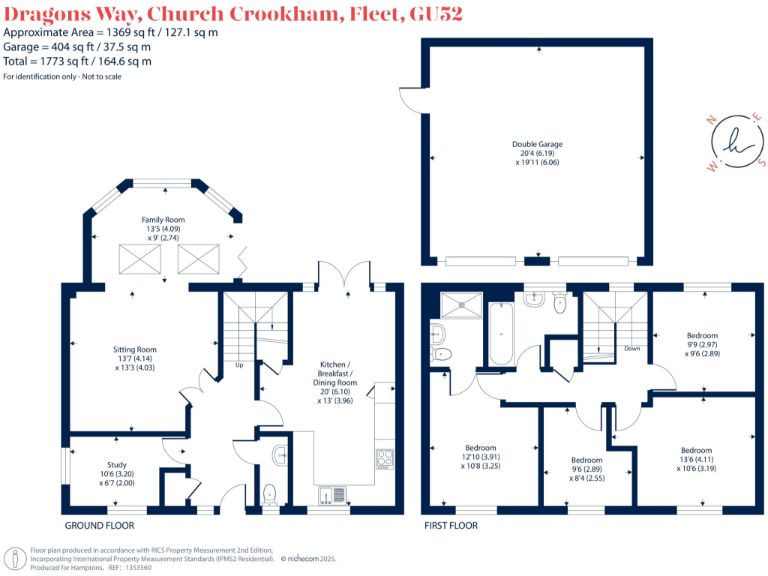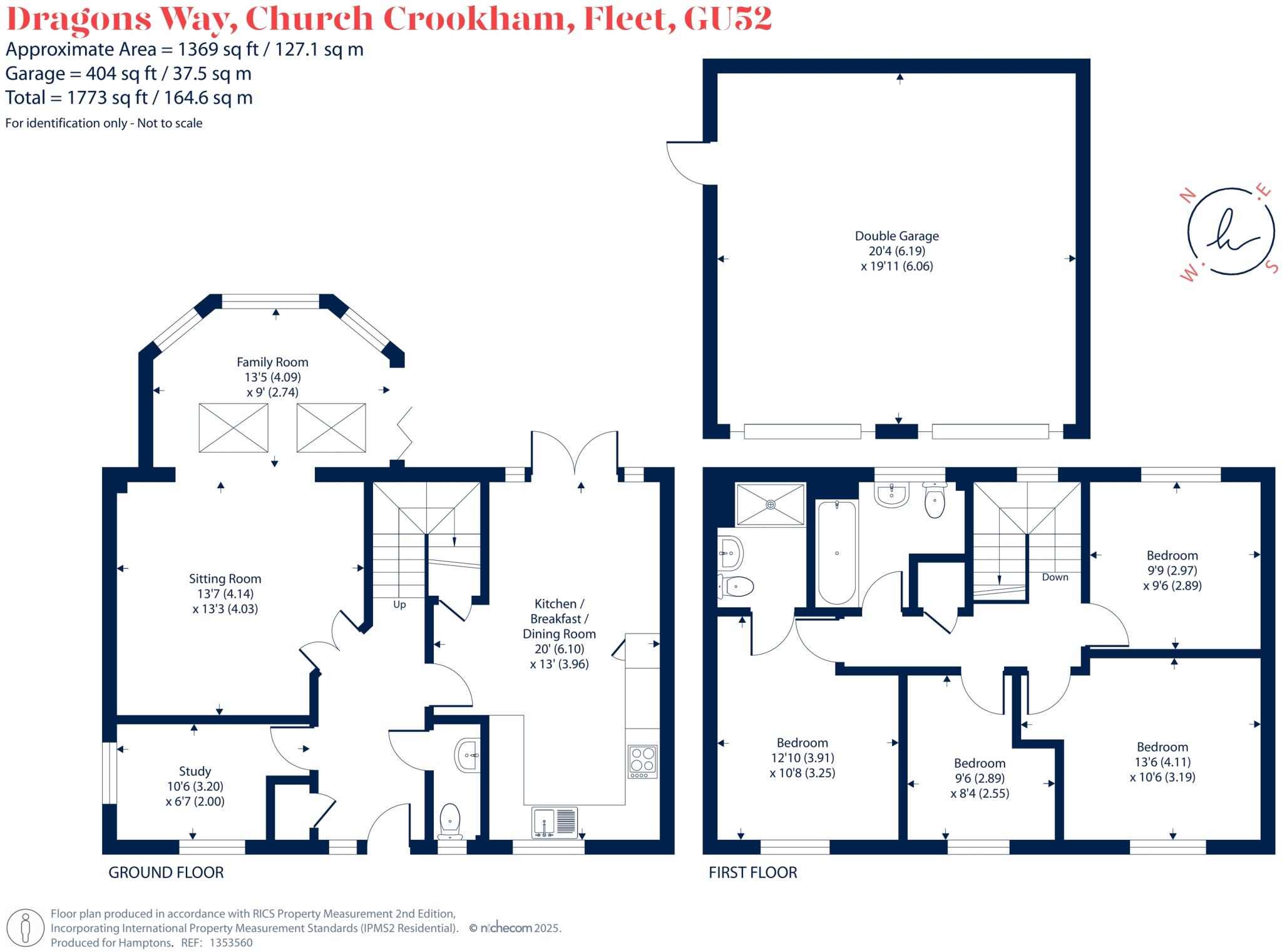Summary - Dragons Way, Church Crookham, Fleet, GU52 GU52 8DS
4 bed 2 bath Detached
Light-filled 4-bed family home with garage and garden, near greenbelt and schools.
4 bedrooms with principal and ensuite shower room
Generous kitchen/breakfast/dining room spanning house depth
Family room with bi-folding doors and solar-reflective roof lights
Detached double garage with driveway and 5-bar gated access
Decent private rear garden accessible from kitchen and family room
Annual SANGS/development charge £295.08; running cost to factor
Council tax band: expensive — higher ongoing cost
Average overall size — practical family home, not oversized
This four-bedroom detached house on Dragons Way offers a practical family layout with generous communal living space and a secure double garage. The kitchen/breakfast/dining room runs the depth of the house and links to the living and family rooms, creating flexible space for everyday life and entertaining. Bi-folding doors and solar reflective roof lights in the family room bring light into the rear reception and provide direct access to a decent-sized private garden.
Upstairs the principal bedroom and second double provide comfortable family sleeping quarters, while bedrooms three and four work well as children’s rooms, guest rooms or a home office. The principal benefit to families is the location: Crookham Park’s extensive SANGS, play areas, tennis courts and nearby good schools make outdoor activities and school runs straightforward. Fast broadband and excellent mobile signal support home working and streaming.
Practical points to note: there is an annual estate/SANGS maintenance charge of £295.08 and the property sits in a higher council tax band, which will affect running costs. Heating is by gas boiler and radiators, and the house is average-sized overall — good for many families but not a large executive home. Crime risk and flood risk are both very low, and the plot and double garage provide useful storage and parking.
Overall, this detached family house suits buyers seeking a well-proportioned, light-filled home in an affluent, commuter-friendly neighbourhood with easy access to green space. The layout needs little alteration for typical family use; budget for council tax and the modest annual maintenance charge when assessing affordability.
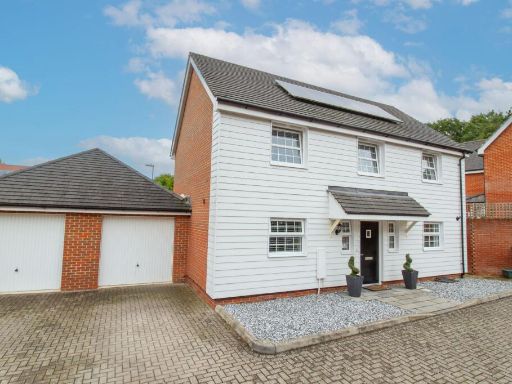 4 bedroom detached house for sale in Rana Drive, Church Crookham, GU52 — £650,000 • 4 bed • 2 bath • 1249 ft²
4 bedroom detached house for sale in Rana Drive, Church Crookham, GU52 — £650,000 • 4 bed • 2 bath • 1249 ft²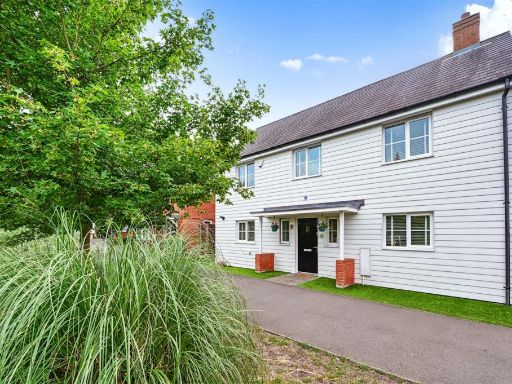 4 bedroom detached house for sale in Everest Walk, Church Crookham, Fleet, Hampshire, GU52 — £600,000 • 4 bed • 2 bath • 1204 ft²
4 bedroom detached house for sale in Everest Walk, Church Crookham, Fleet, Hampshire, GU52 — £600,000 • 4 bed • 2 bath • 1204 ft²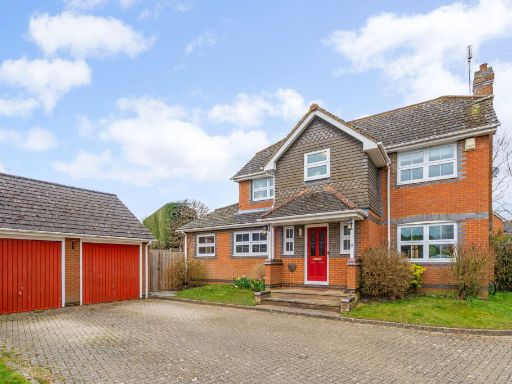 4 bedroom detached house for sale in Browning Road, Church Crookham, GU52 — £725,000 • 4 bed • 2 bath • 1985 ft²
4 bedroom detached house for sale in Browning Road, Church Crookham, GU52 — £725,000 • 4 bed • 2 bath • 1985 ft²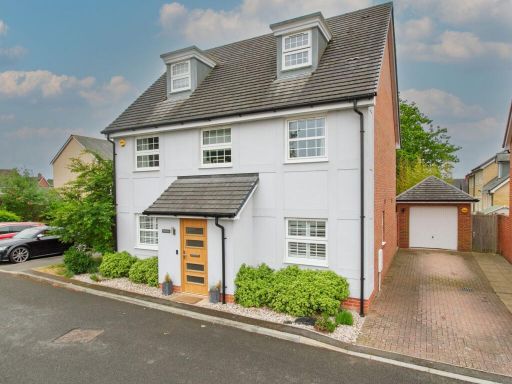 4 bedroom detached house for sale in Newton Drive, Church Crookham, GU52 — £700,000 • 4 bed • 3 bath • 1423 ft²
4 bedroom detached house for sale in Newton Drive, Church Crookham, GU52 — £700,000 • 4 bed • 3 bath • 1423 ft²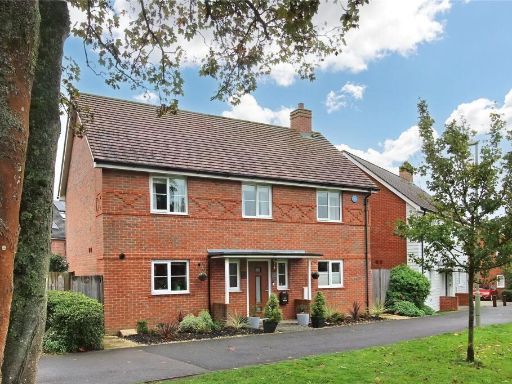 4 bedroom detached house for sale in Everest Walk, Church Crookham, Fleet, Hampshire, GU52 — £650,000 • 4 bed • 2 bath • 1136 ft²
4 bedroom detached house for sale in Everest Walk, Church Crookham, Fleet, Hampshire, GU52 — £650,000 • 4 bed • 2 bath • 1136 ft²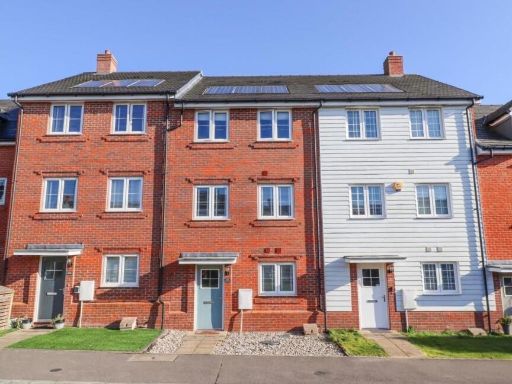 4 bedroom house for sale in Jubilee Drive, Church Crookham, Fleet, GU52 — £475,000 • 4 bed • 2 bath • 812 ft²
4 bedroom house for sale in Jubilee Drive, Church Crookham, Fleet, GU52 — £475,000 • 4 bed • 2 bath • 812 ft²