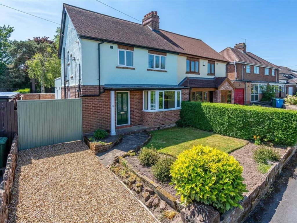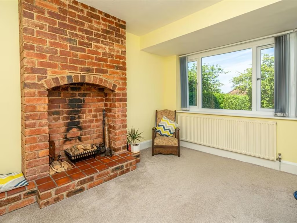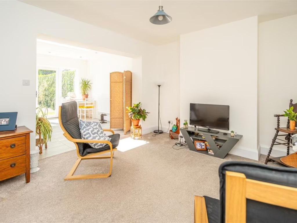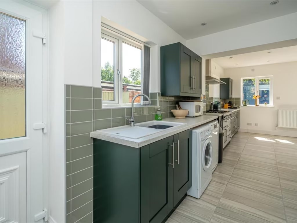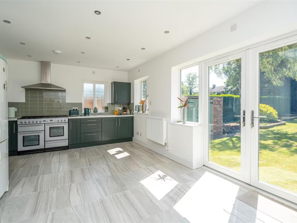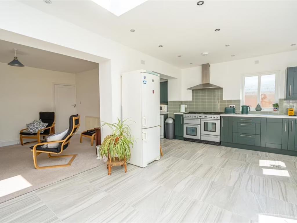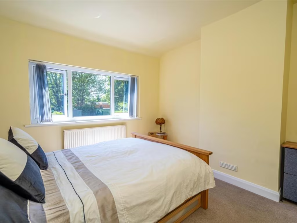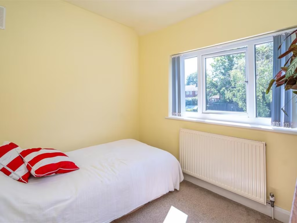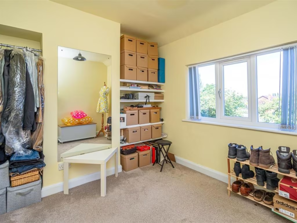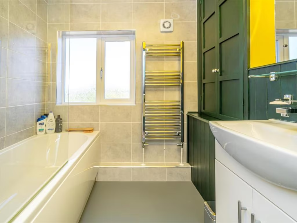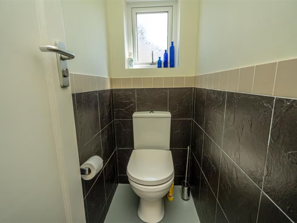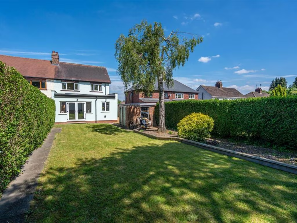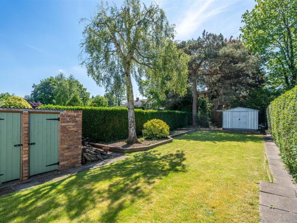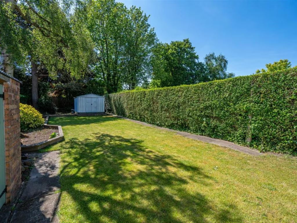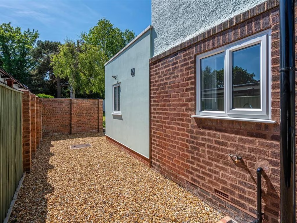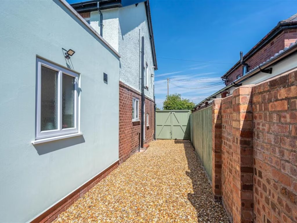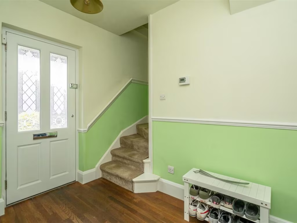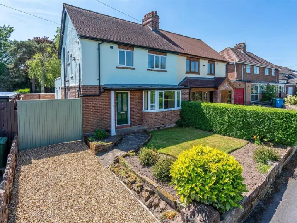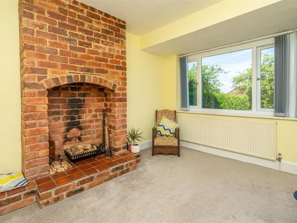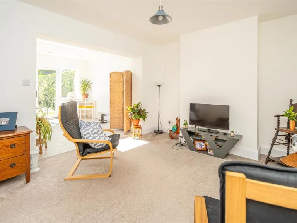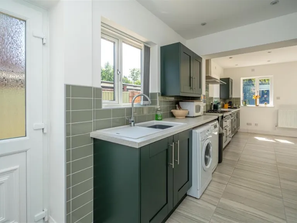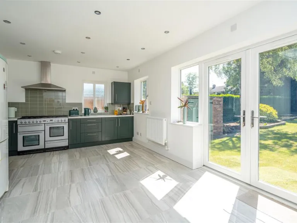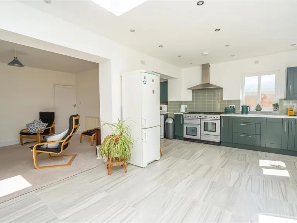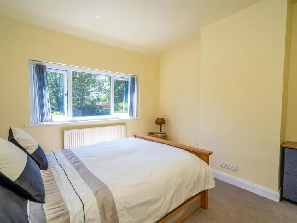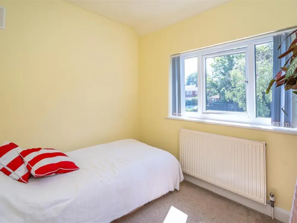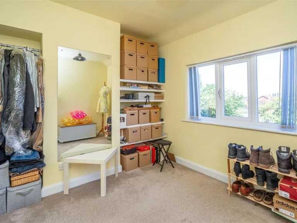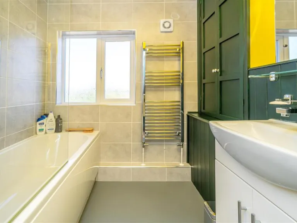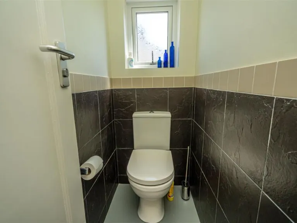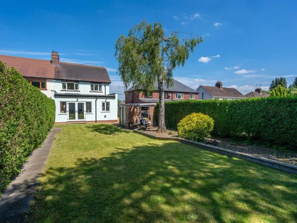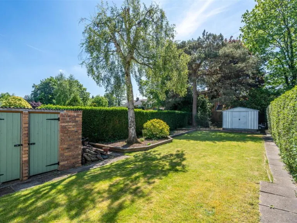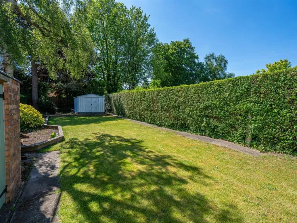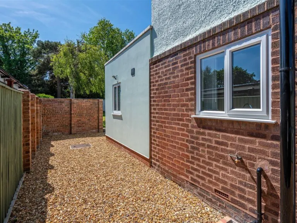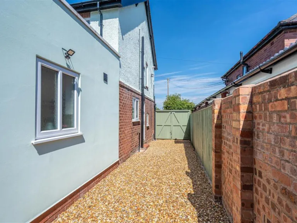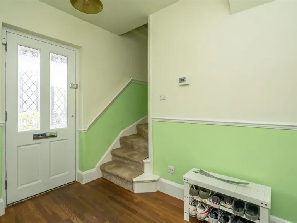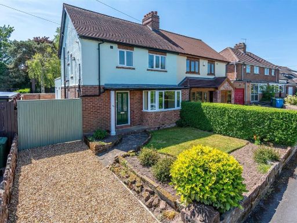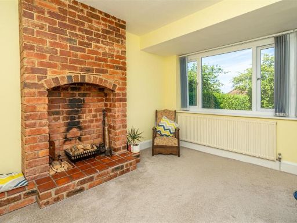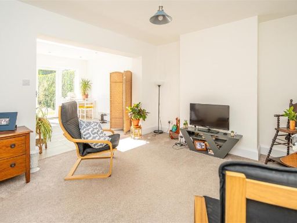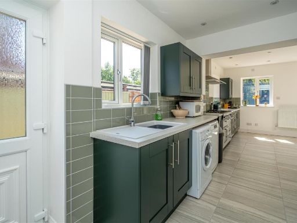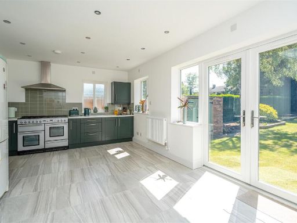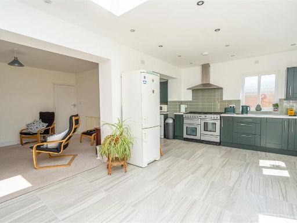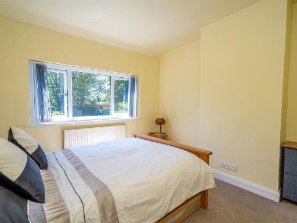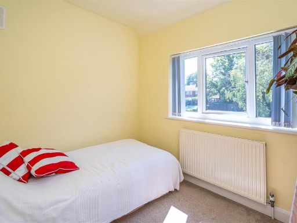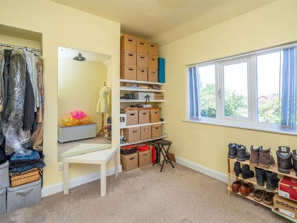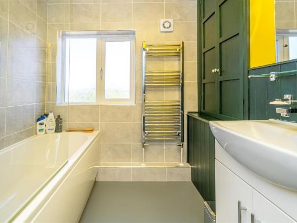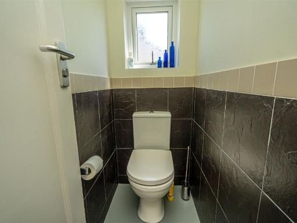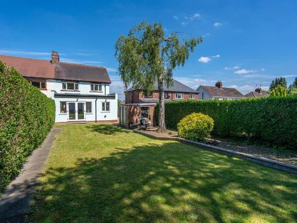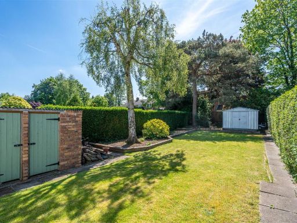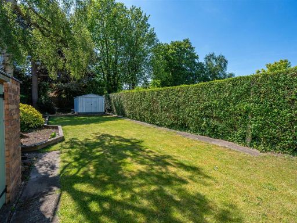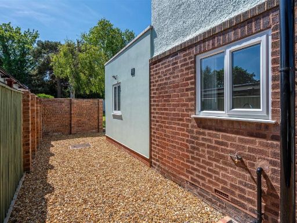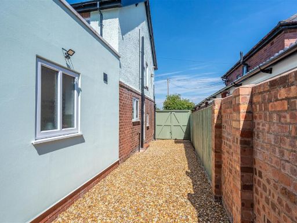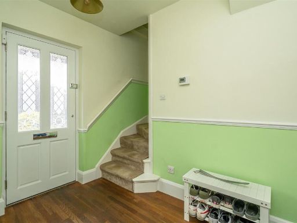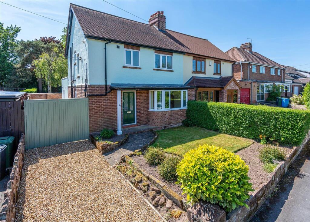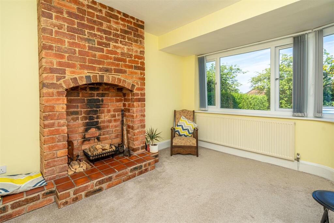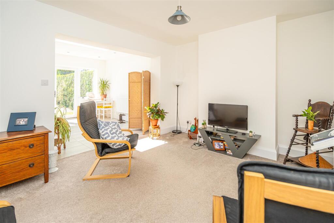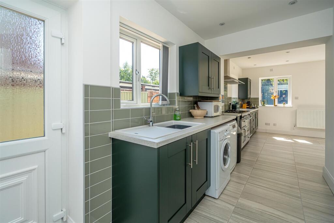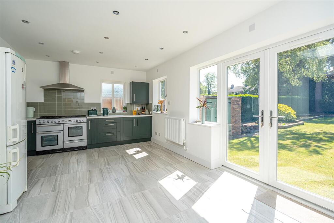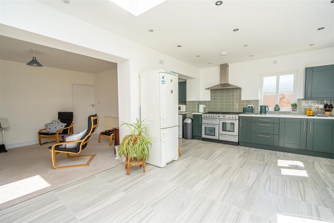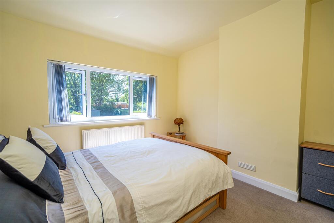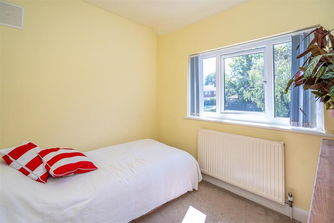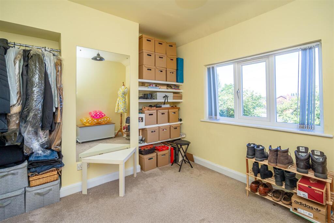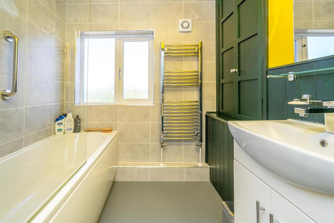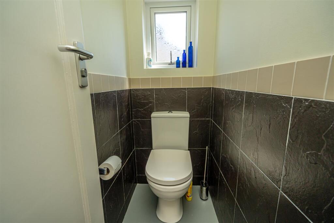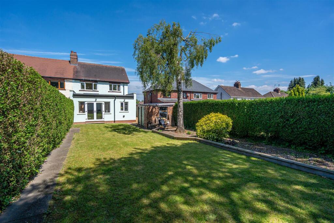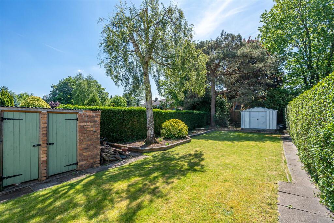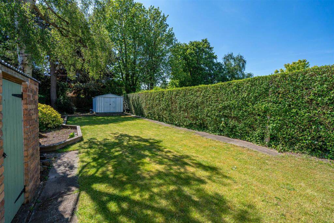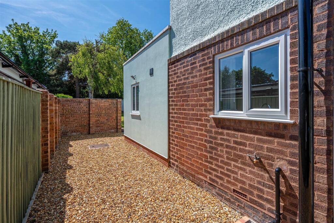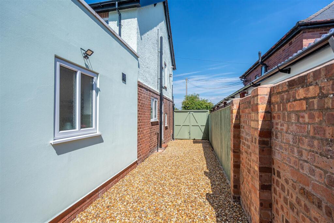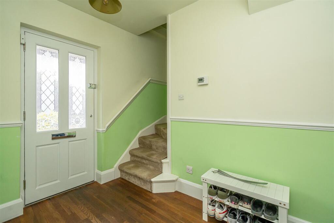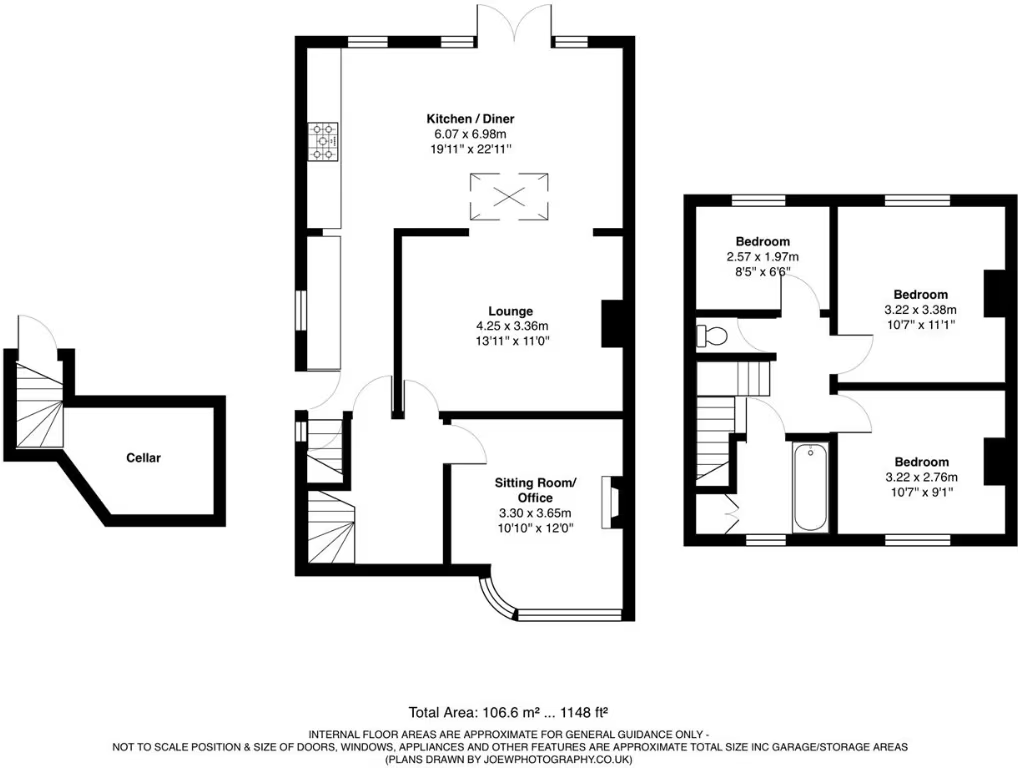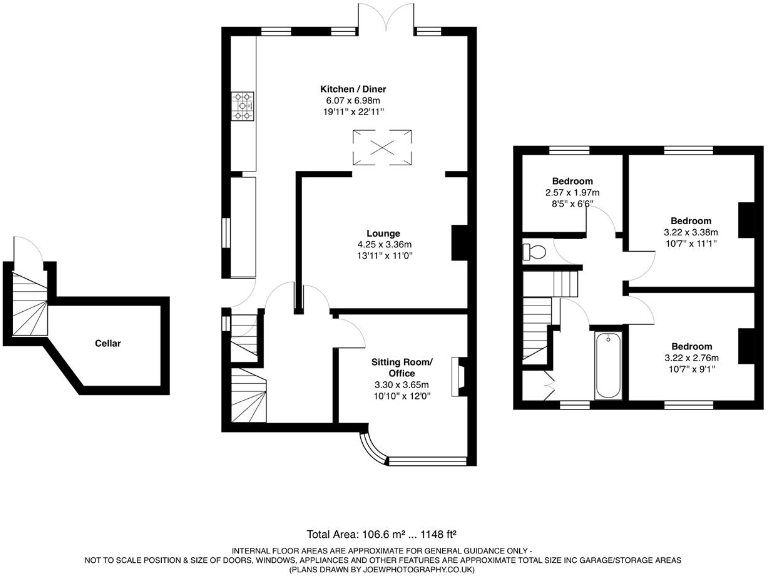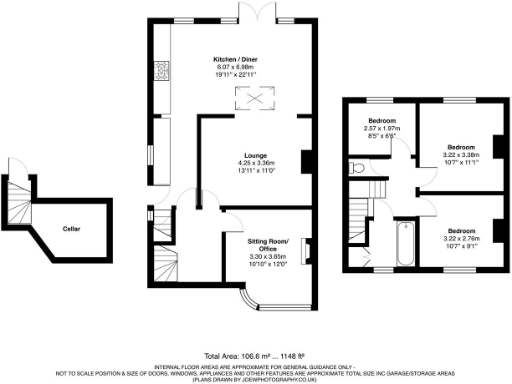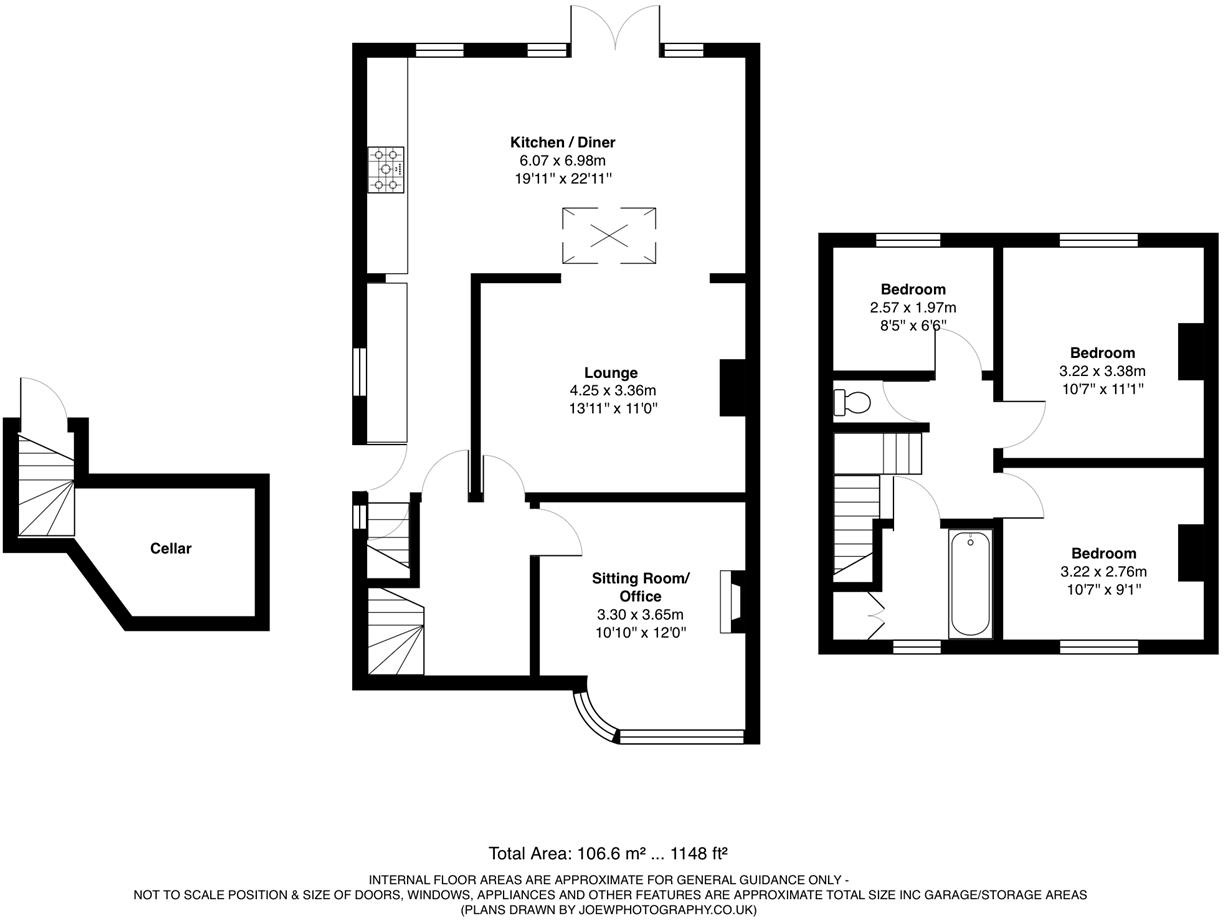Summary - 79 Bilbrook Road, Codsall WV8 1EP
3 bed 1 bath Semi-Detached
Spacious three-bed semi with large south garden and off-street parking..
Three double and single bedrooms, family bathroom and separate WC
Extended dining kitchen with range cooker and French doors to garden
South-facing large rear garden with two brick stores and shed
Driveway plus gated side parking — useful off-street space
Cavity walls likely uninsulated; energy improvements may be needed
Cellar with light, power and sump; partially boarded loft for storage
Freehold, council tax band C, no upward chain — vacant on completion
Average broadband speeds; limited indoor mobile coverage reported
This extended three-bedroom semi-detached home on Bilbrook Road offers practical family living with genuine space inside and out. The ground floor provides a sitting room/office, a lounge and a fitted dining kitchen with French doors to a south-facing rear garden — ideal for children and summer entertaining. Off-street parking and a large plot add everyday convenience and outdoor potential. No upward chain speeds a straightforward move.
Upstairs are three good-sized bedrooms, a modern family bathroom and a separate WC, plus useful storage in a partially boarded loft. The property benefits from double glazing and gas central heating; a cellar with power and sump gives additional storage. The location is well regarded, close to Codsall village amenities, good local schools and rail links to Birmingham and Shrewsbury, with the M54 a short drive away.
Practical points to note: the cavity walls were built without insulation (assumed), so improving thermal performance may be advisable. Broadband availability is average and indoor mobile coverage can be limited with better outdoor signal; buyers should check providers if working from home is essential. Overall this is a comfortable, characterful family home with scope to update and personalise.
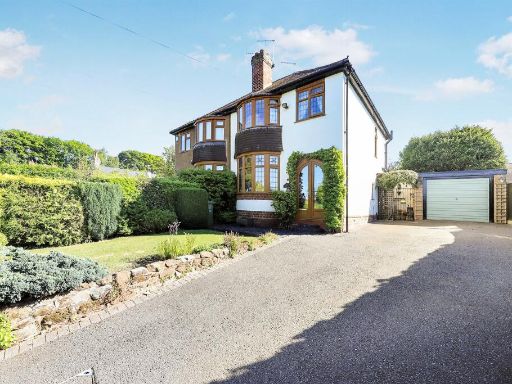 3 bedroom semi-detached house for sale in Bilbrook Road, Bilbrook Codsall, Wolverhampton, WV8 — £350,000 • 3 bed • 1 bath • 948 ft²
3 bedroom semi-detached house for sale in Bilbrook Road, Bilbrook Codsall, Wolverhampton, WV8 — £350,000 • 3 bed • 1 bath • 948 ft²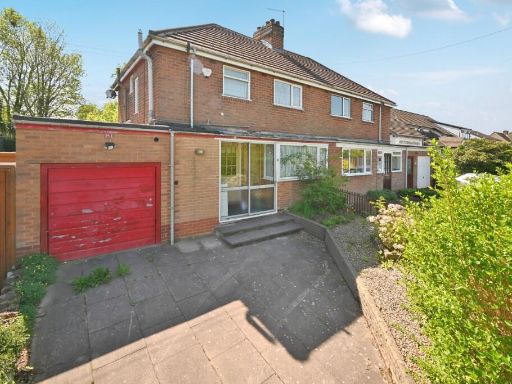 3 bedroom semi-detached house for sale in Bilbrook Road, Codsall, Wolverhampton, WV8 — £250,000 • 3 bed • 1 bath • 1269 ft²
3 bedroom semi-detached house for sale in Bilbrook Road, Codsall, Wolverhampton, WV8 — £250,000 • 3 bed • 1 bath • 1269 ft²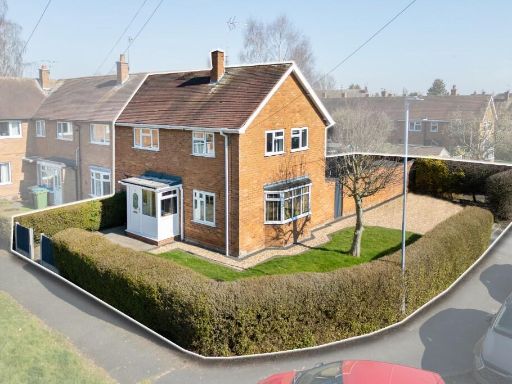 3 bedroom end of terrace house for sale in Brookfield Road, Codsall, WV8 — £265,000 • 3 bed • 1 bath • 892 ft²
3 bedroom end of terrace house for sale in Brookfield Road, Codsall, WV8 — £265,000 • 3 bed • 1 bath • 892 ft²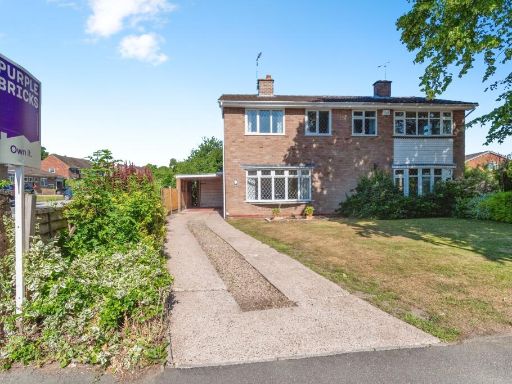 3 bedroom semi-detached house for sale in Elliotts Lane, Wolverhampton, WV8 — £315,000 • 3 bed • 1 bath • 1040 ft²
3 bedroom semi-detached house for sale in Elliotts Lane, Wolverhampton, WV8 — £315,000 • 3 bed • 1 bath • 1040 ft²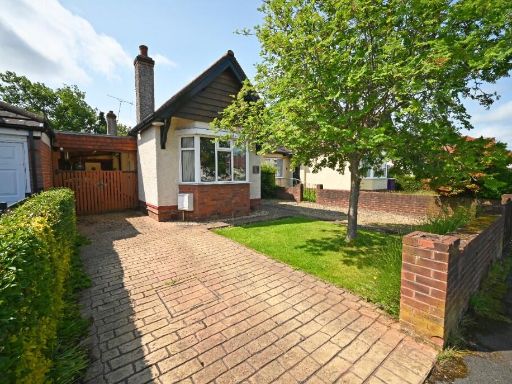 2 bedroom semi-detached bungalow for sale in Aldersley Avenue, Claregate, Wolverhampton, West Midlands, WV6 — £230,000 • 2 bed • 1 bath • 1127 ft²
2 bedroom semi-detached bungalow for sale in Aldersley Avenue, Claregate, Wolverhampton, West Midlands, WV6 — £230,000 • 2 bed • 1 bath • 1127 ft²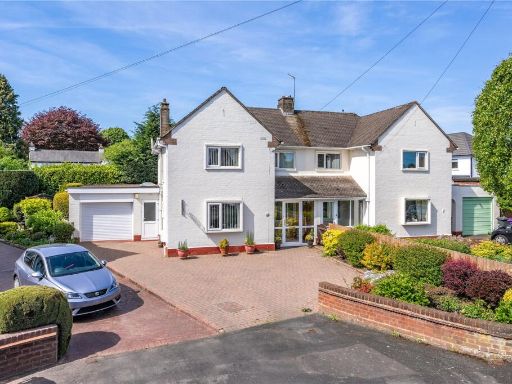 3 bedroom semi-detached house for sale in Laurence Grove, Tettenhall, Wolverhampton, West Midlands, WV6 — £300,000 • 3 bed • 1 bath • 1292 ft²
3 bedroom semi-detached house for sale in Laurence Grove, Tettenhall, Wolverhampton, West Midlands, WV6 — £300,000 • 3 bed • 1 bath • 1292 ft²