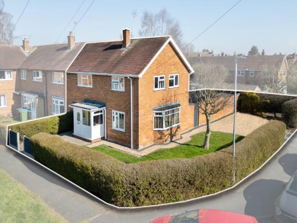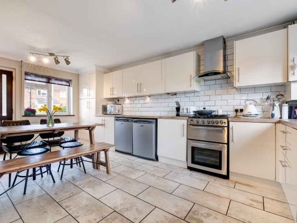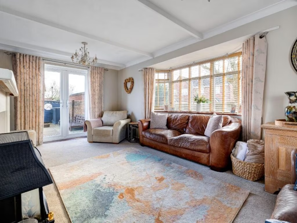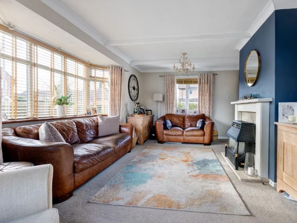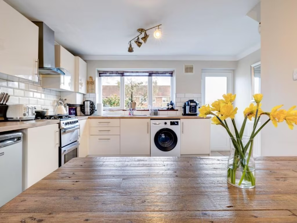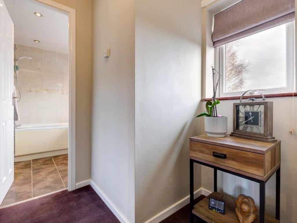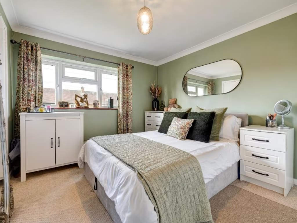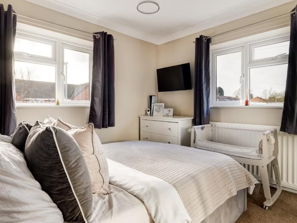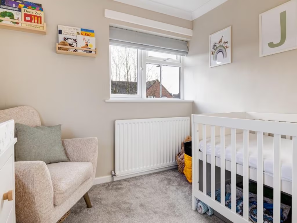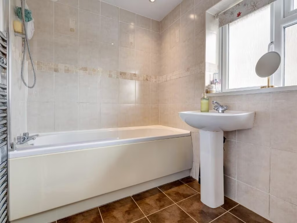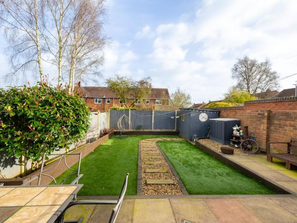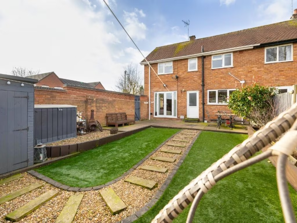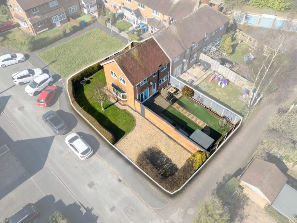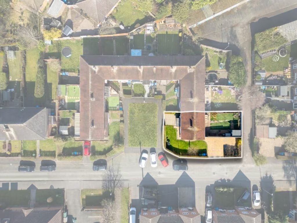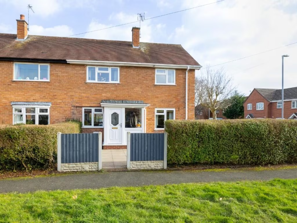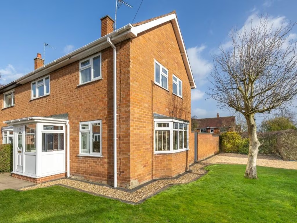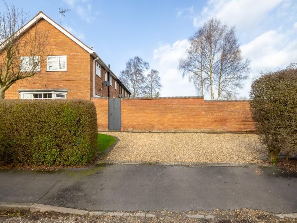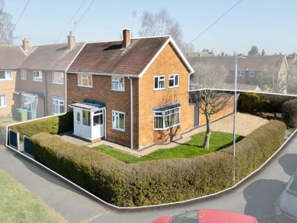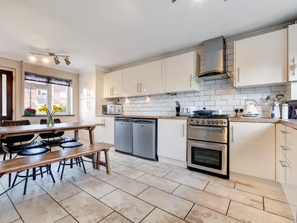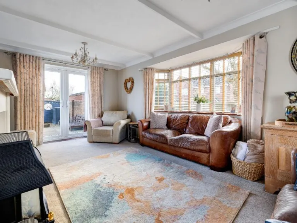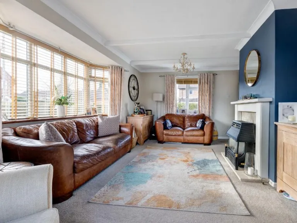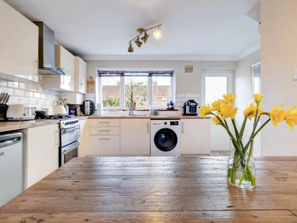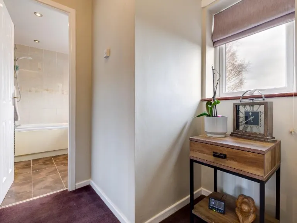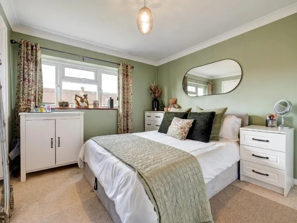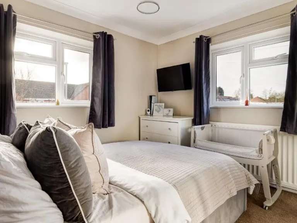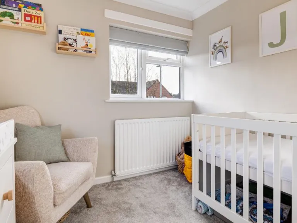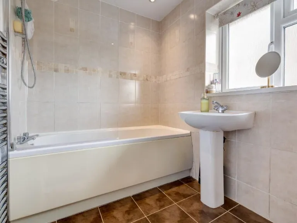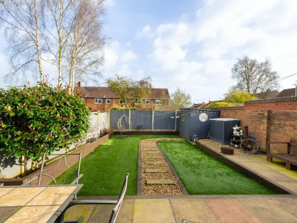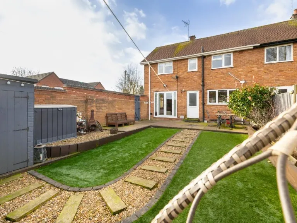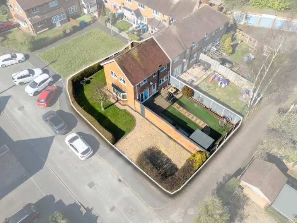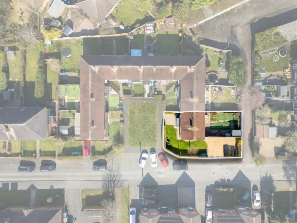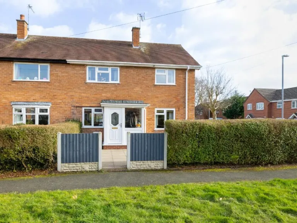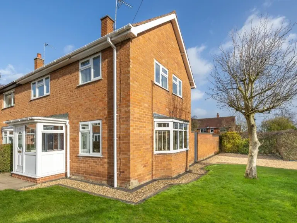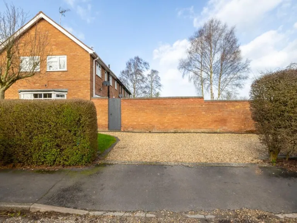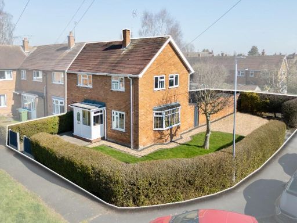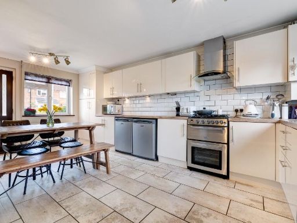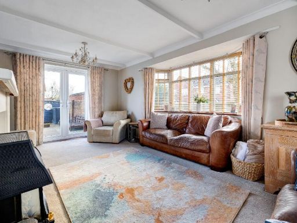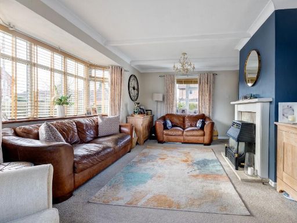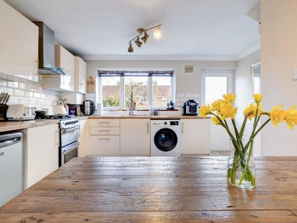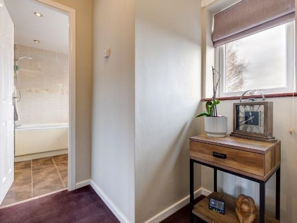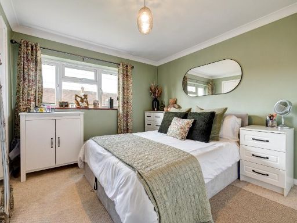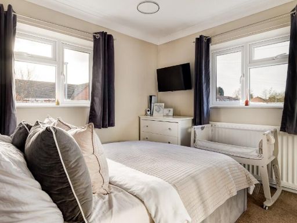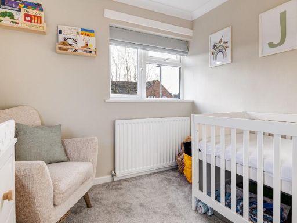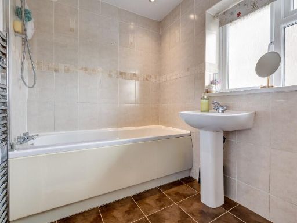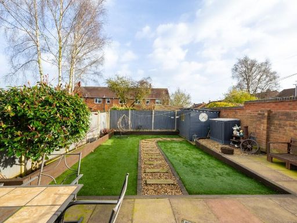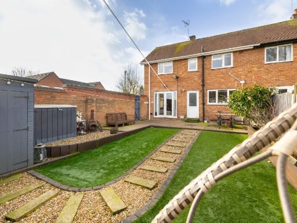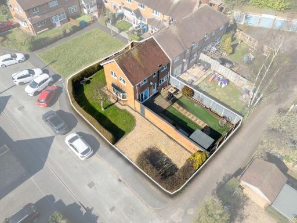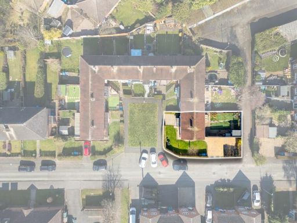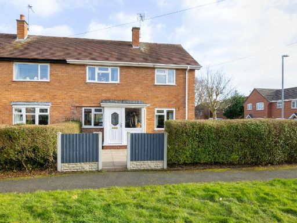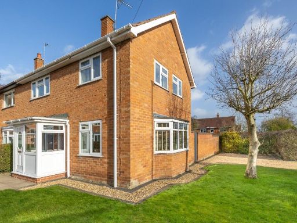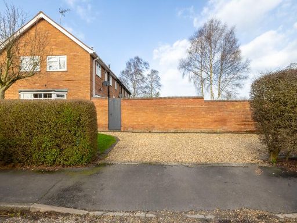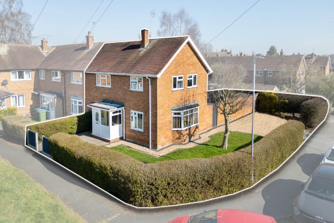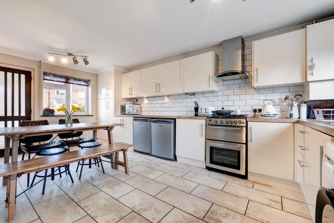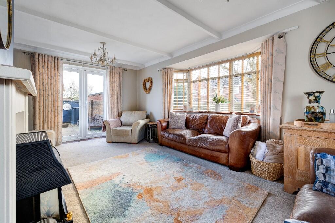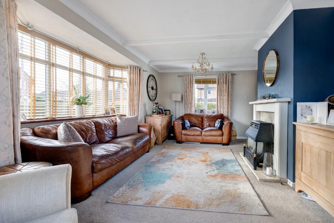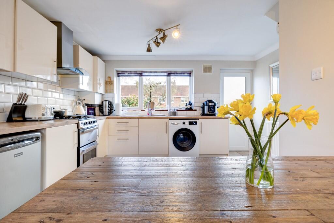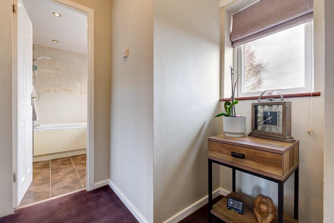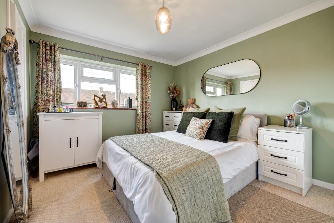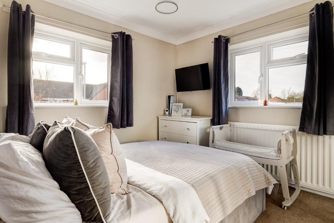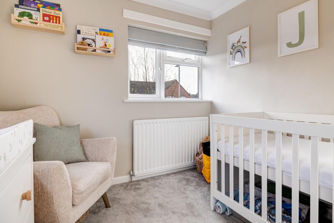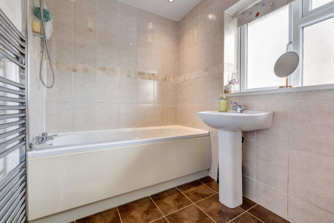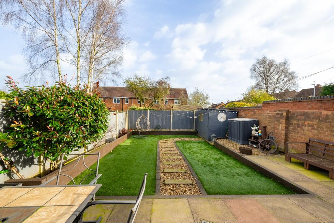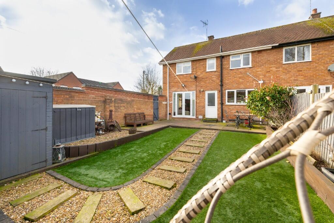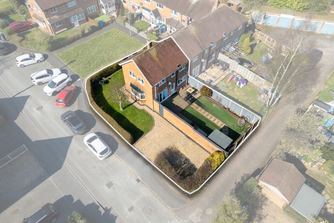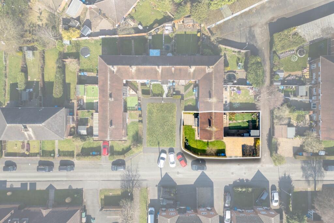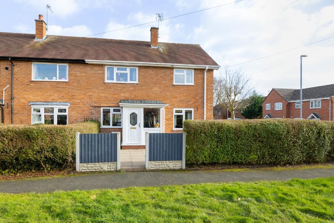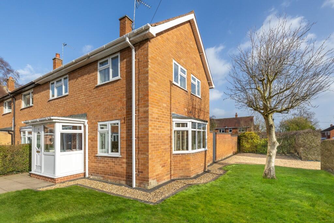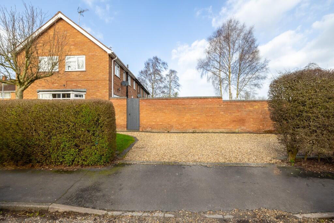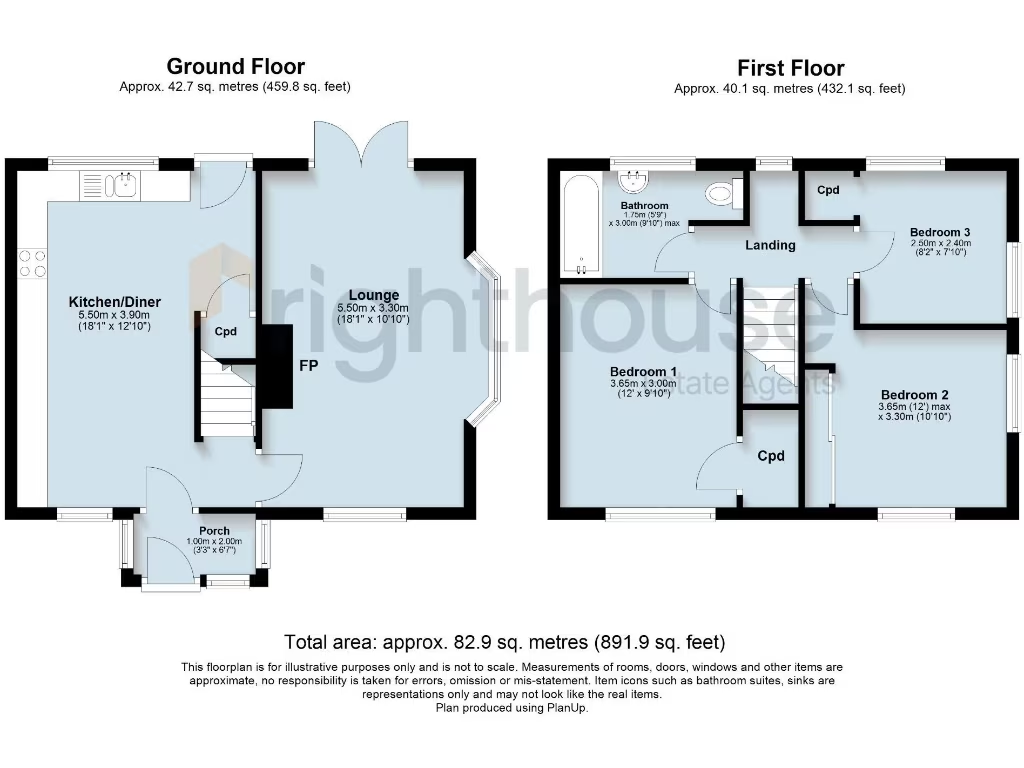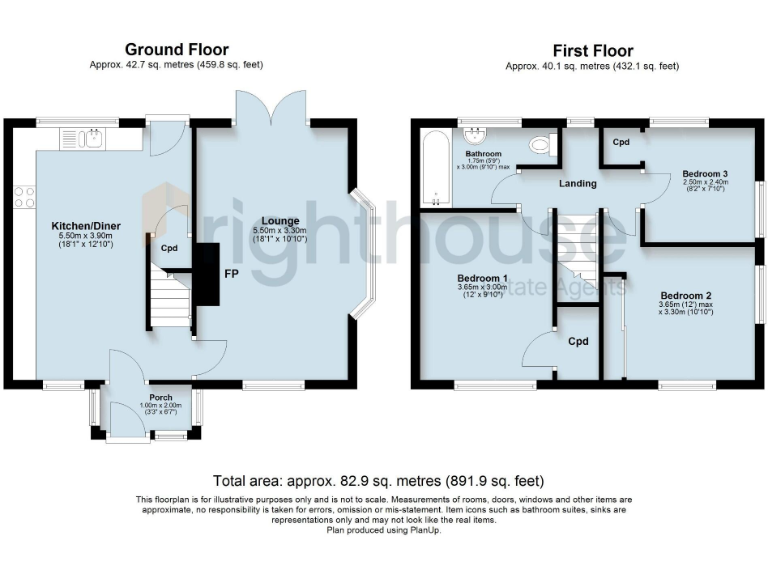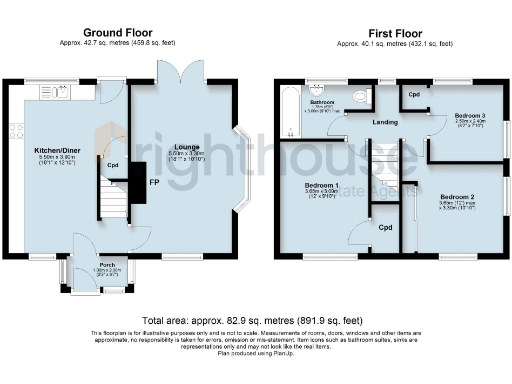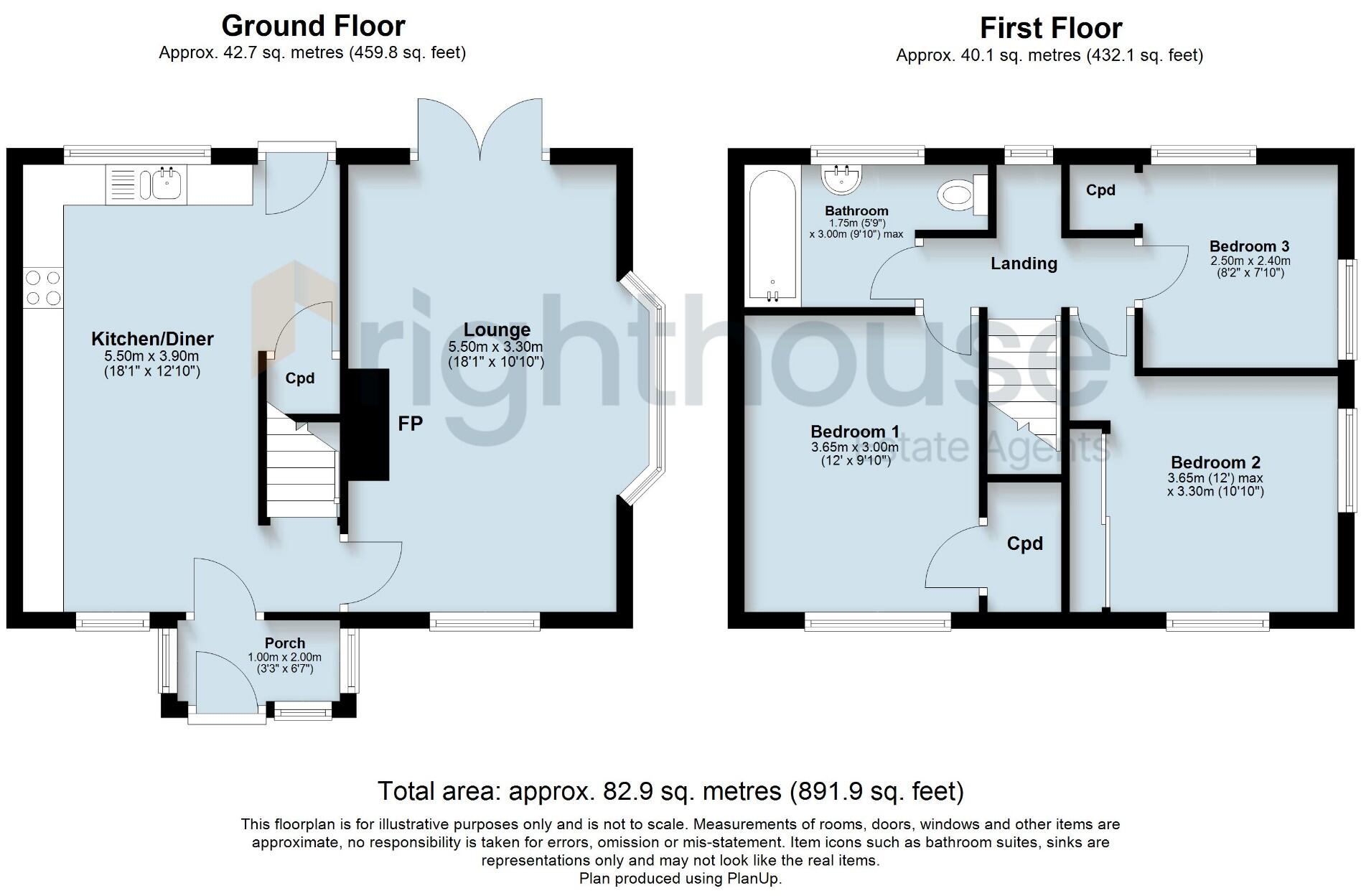Summary -
23 Brookfield Road,Codsall,WOLVERHAMPTON,WV8 1HX
WV8 1HX
3 bed 1 bath End of Terrace
Corner-plot three-bedroom near station, parking and large low-maintenance garden.
No onward chain — vacant possession available quickly
Off-street gravel driveway for multiple vehicles
Exceptional low-maintenance landscaped rear garden with shed
Generous corner plot with front, side and rear gardens
Triple-aspect lounge; modern kitchen/diner with integrated appliances
Single family bathroom for three bedrooms
EPC rating D — opportunity to improve energy efficiency
Freehold in comfortable neighbourhood; local area has some deprivation
This well-proportioned three-bedroom end-terrace occupies a generous corner plot and is offered with no onward chain — attractive for families seeking space and quick completion. The house delivers bright living with a triple-aspect lounge, a modern kitchen/diner and an exceptional, low-maintenance landscaped rear garden that’s ideal for children and entertaining.
Practical benefits include a wide gravel driveway with off-street parking for multiple vehicles, gas central heating, double glazing and easy walking access to Bilbrook Train Station for direct commuter links. Local schools are within easy reach, and the property’s layout works well for parents needing flexible living and storage space.
There are some quantitative constraints to note: the home has one family bathroom for three bedrooms and an EPC rating of D. Internally the property reflects a post‑war build (c.1950s) with standard ceiling heights and may benefit from cosmetic updating to tailor finishes to a new owner’s taste. The wider area is described as having pockets of deprivation despite being a comfortable neighbourhood with generally low crime.
Overall this freehold house offers a strong practical package for a growing family or buyers seeking a commuter-friendly base with immediate parking and garden space. It’s ready to move into while offering scope to improve energy performance and personalise the interior over time.
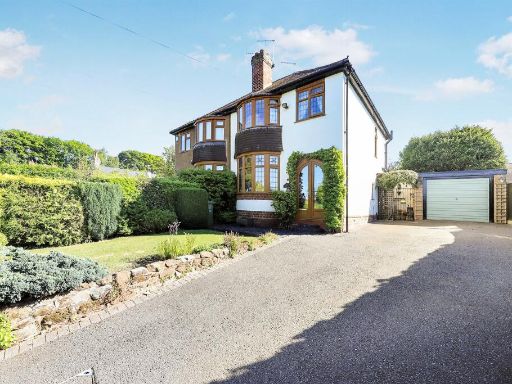 3 bedroom semi-detached house for sale in Bilbrook Road, Bilbrook Codsall, Wolverhampton, WV8 — £350,000 • 3 bed • 1 bath • 948 ft²
3 bedroom semi-detached house for sale in Bilbrook Road, Bilbrook Codsall, Wolverhampton, WV8 — £350,000 • 3 bed • 1 bath • 948 ft²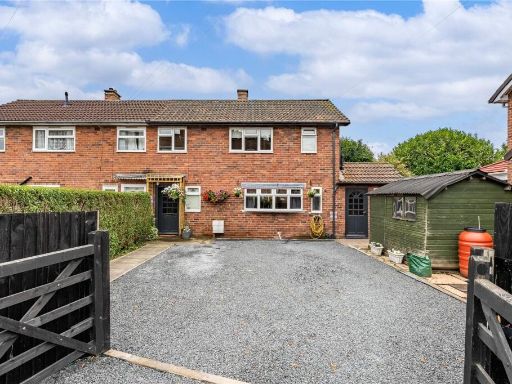 3 bedroom semi-detached house for sale in Cherry Tree Lane, Codsall, Wolverhampton, Staffordshire, WV8 — £260,000 • 3 bed • 1 bath
3 bedroom semi-detached house for sale in Cherry Tree Lane, Codsall, Wolverhampton, Staffordshire, WV8 — £260,000 • 3 bed • 1 bath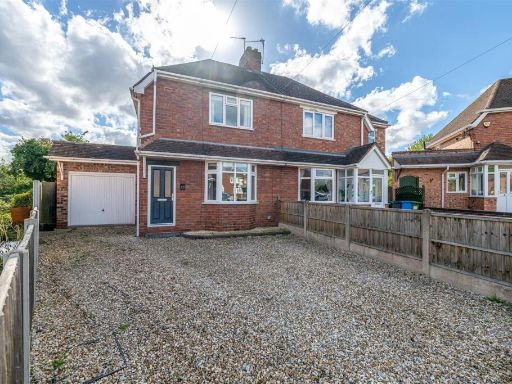 2 bedroom semi-detached house for sale in 23 Homefield Road, Bilbrook, Wolverhampton, WV8 1JN, WV8 — £275,000 • 2 bed • 1 bath • 618 ft²
2 bedroom semi-detached house for sale in 23 Homefield Road, Bilbrook, Wolverhampton, WV8 1JN, WV8 — £275,000 • 2 bed • 1 bath • 618 ft²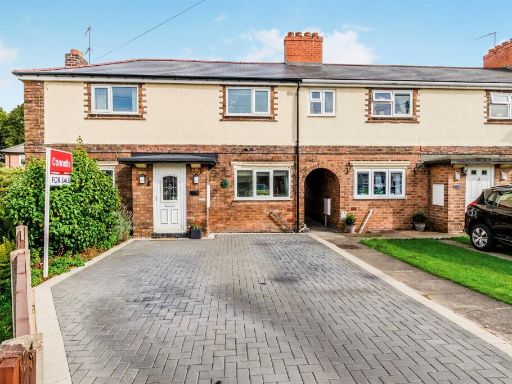 3 bedroom semi-detached house for sale in Hughes Place, Bilston, WV14 — £235,000 • 3 bed • 1 bath • 883 ft²
3 bedroom semi-detached house for sale in Hughes Place, Bilston, WV14 — £235,000 • 3 bed • 1 bath • 883 ft²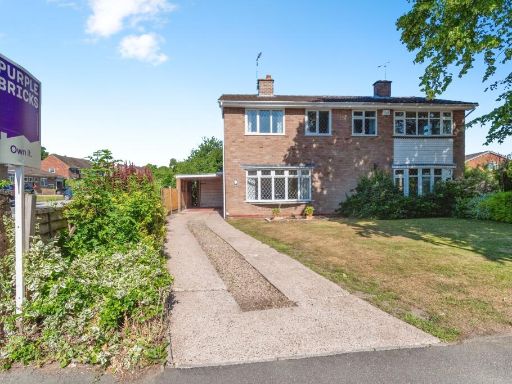 3 bedroom semi-detached house for sale in Elliotts Lane, Wolverhampton, WV8 — £299,950 • 3 bed • 1 bath • 1040 ft²
3 bedroom semi-detached house for sale in Elliotts Lane, Wolverhampton, WV8 — £299,950 • 3 bed • 1 bath • 1040 ft²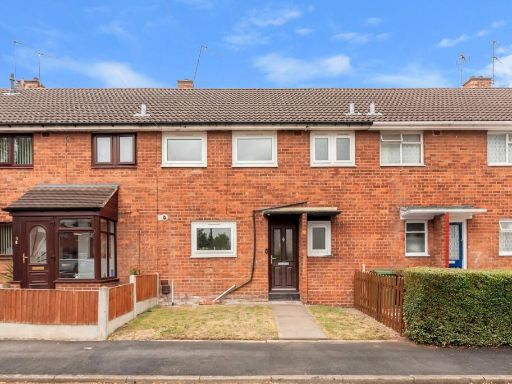 3 bedroom terraced house for sale in Lilac Drive, Wombourne, WV5 — £195,000 • 3 bed • 1 bath • 862 ft²
3 bedroom terraced house for sale in Lilac Drive, Wombourne, WV5 — £195,000 • 3 bed • 1 bath • 862 ft²