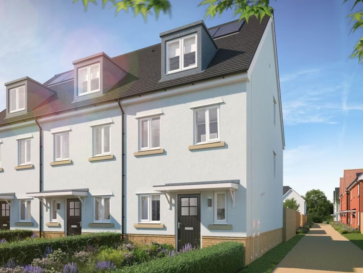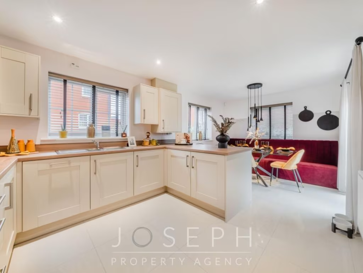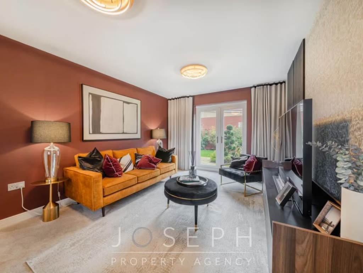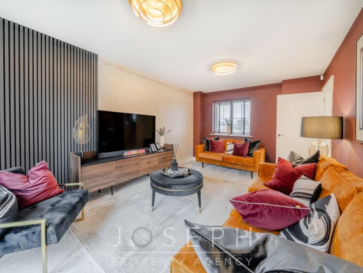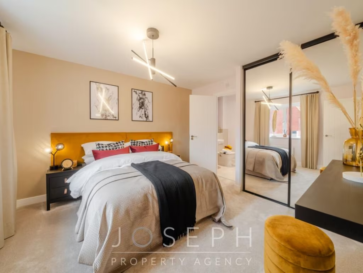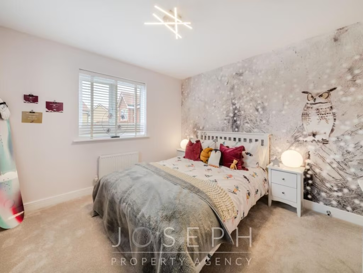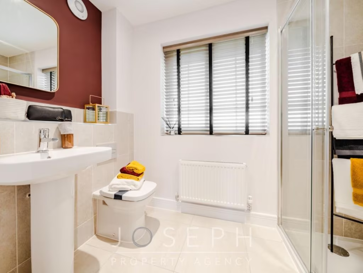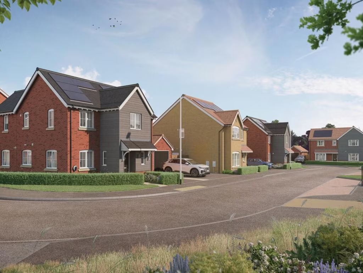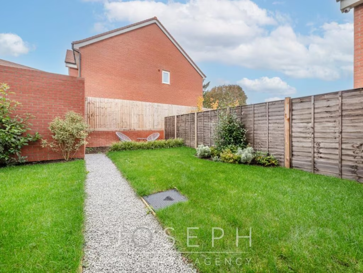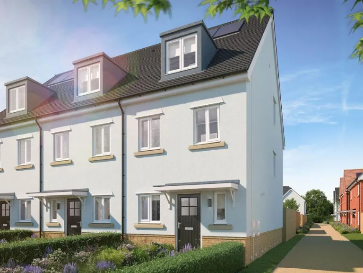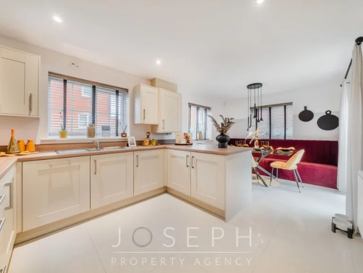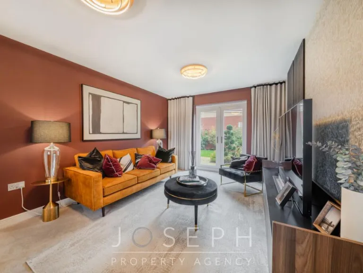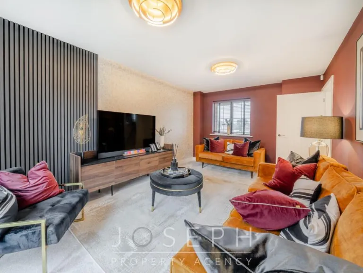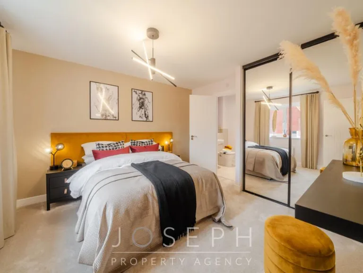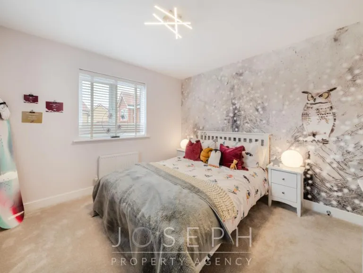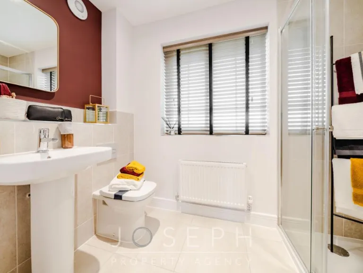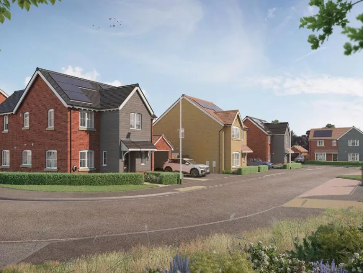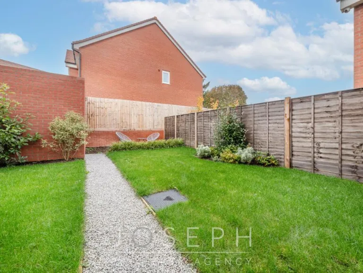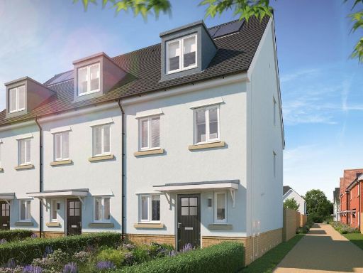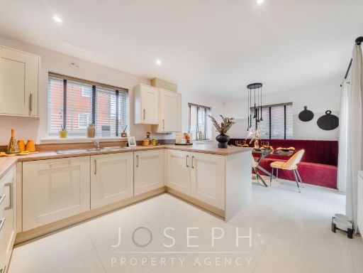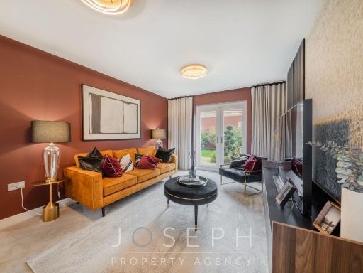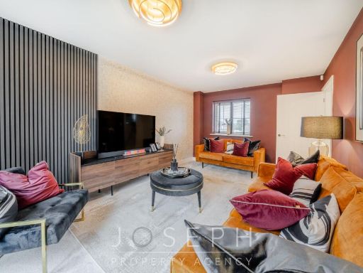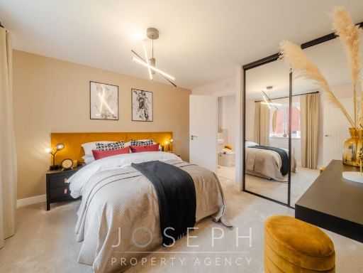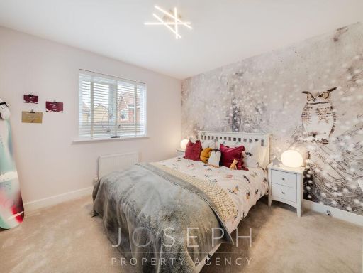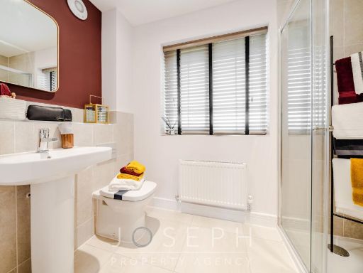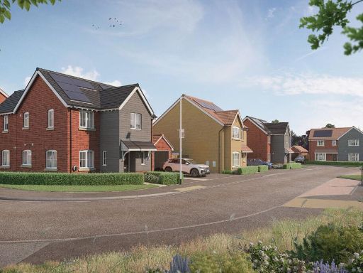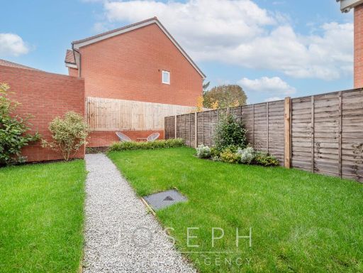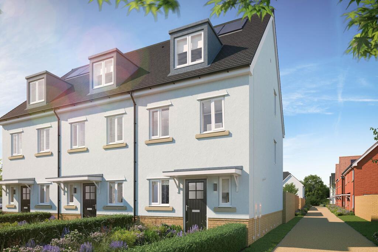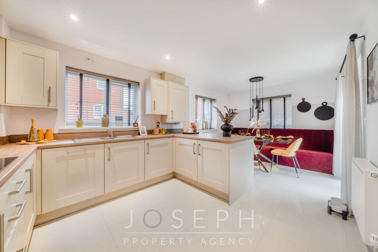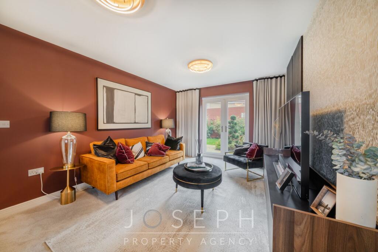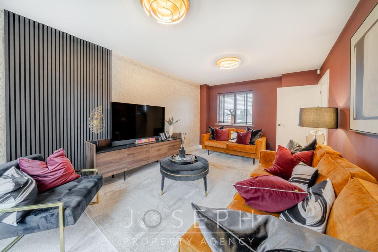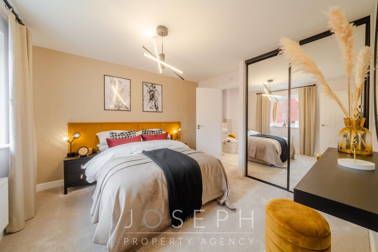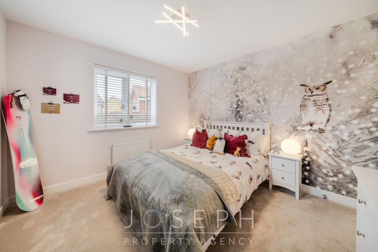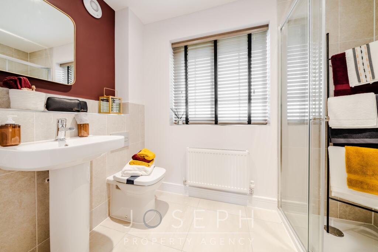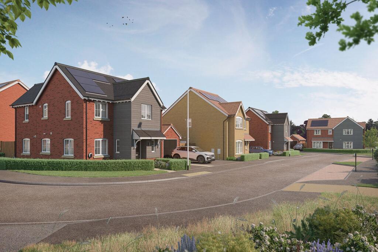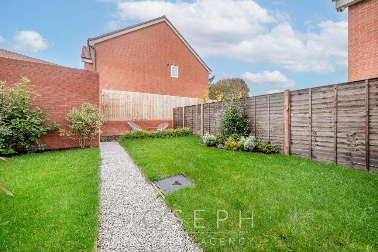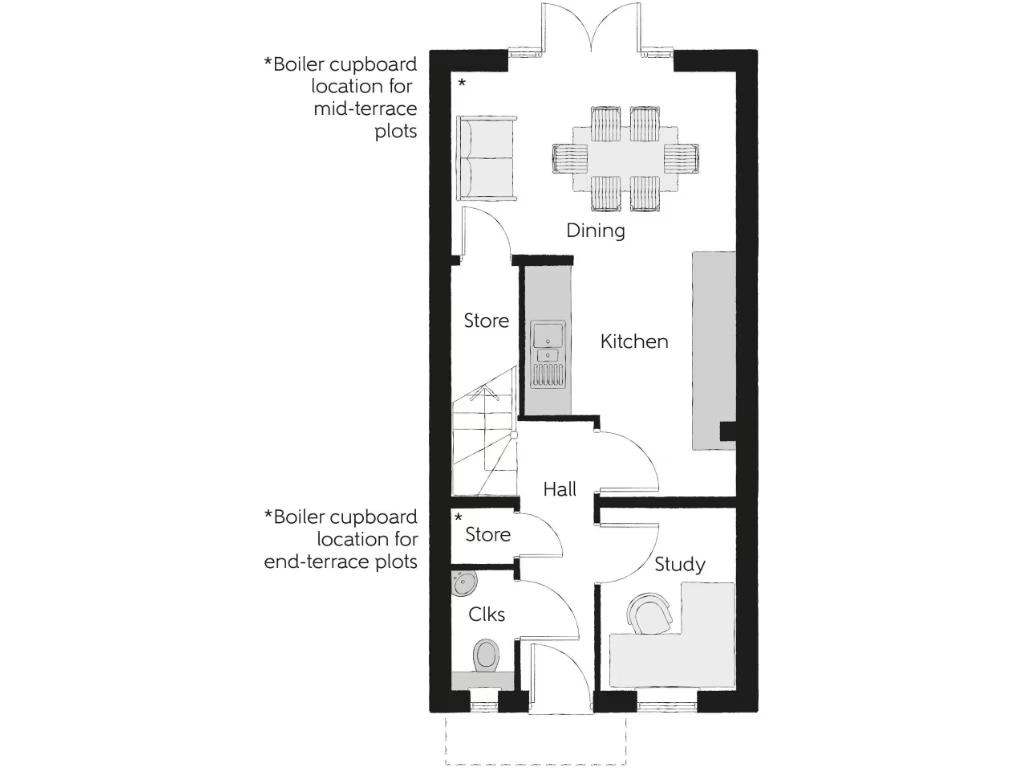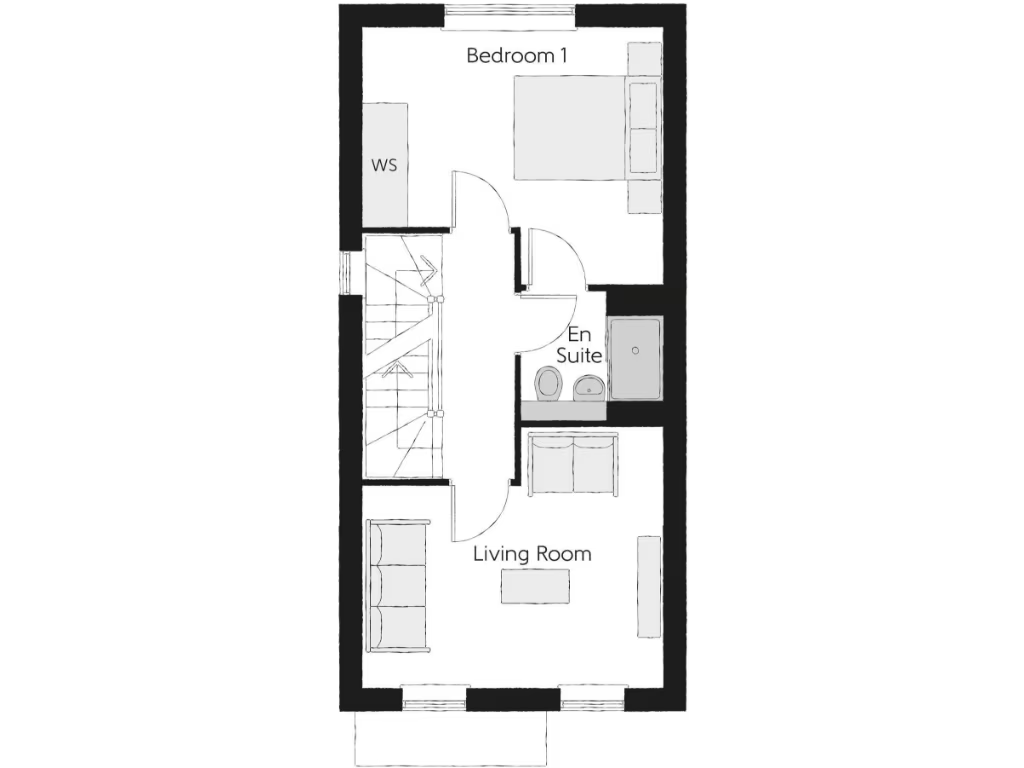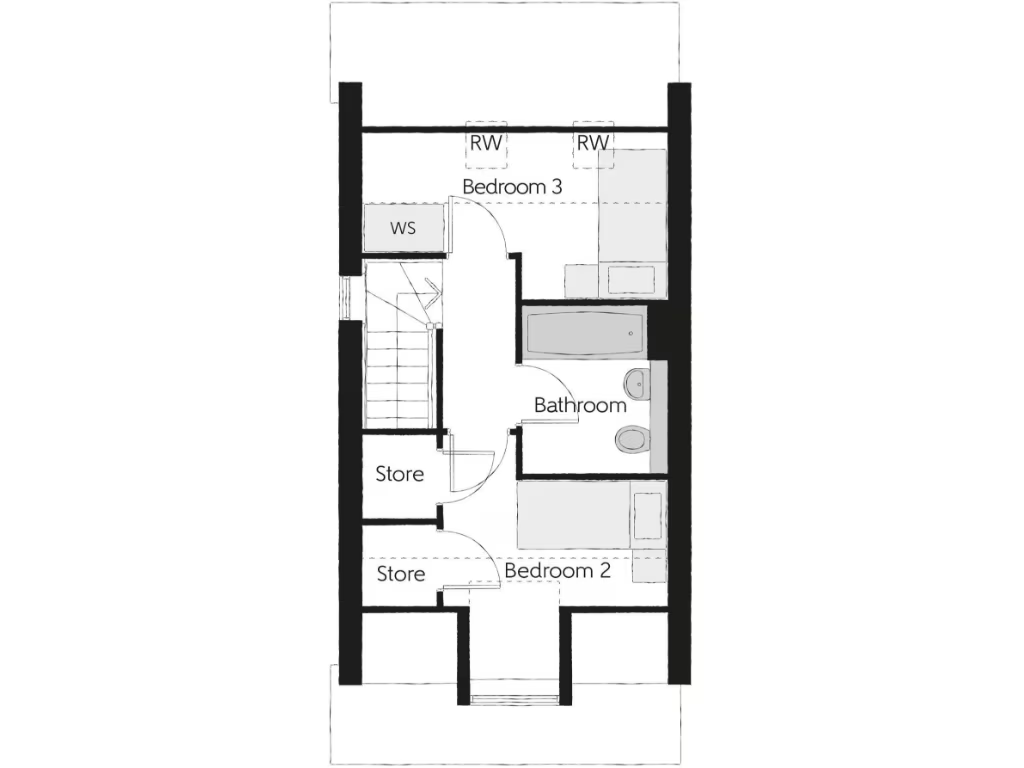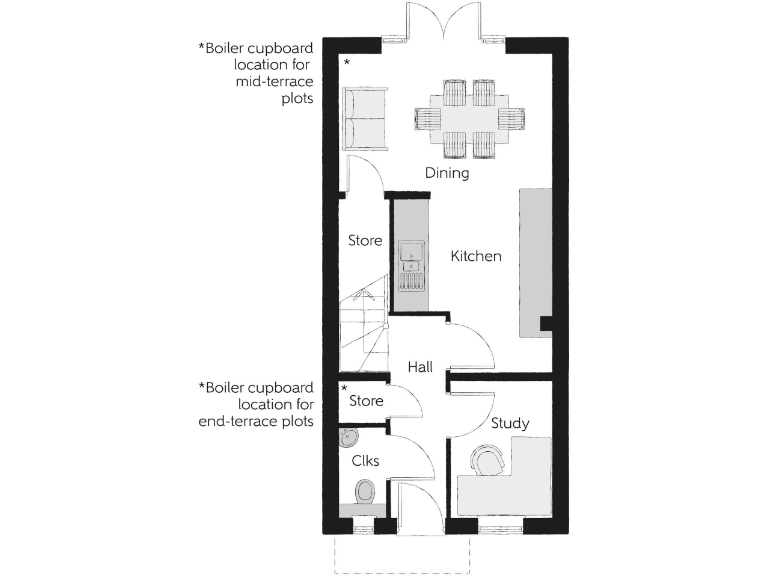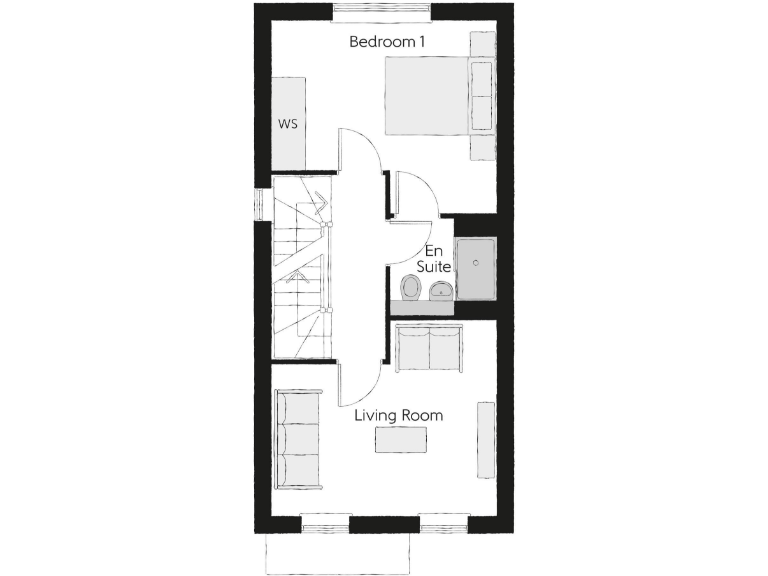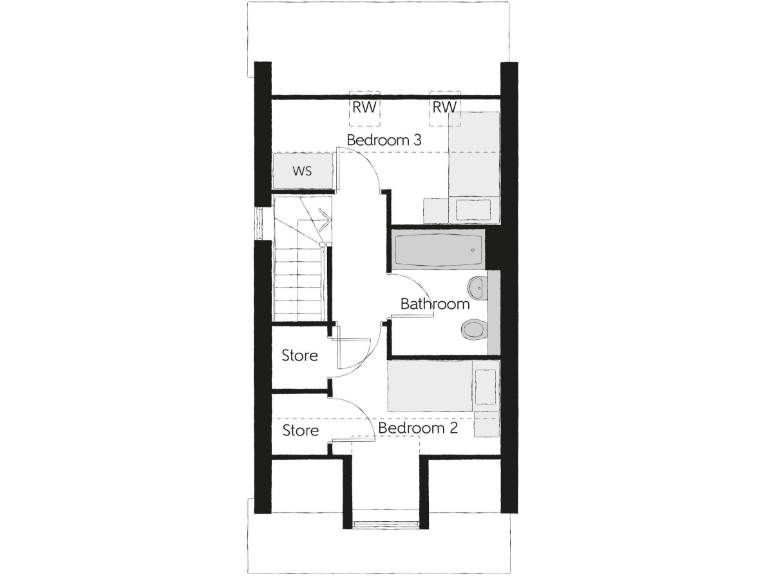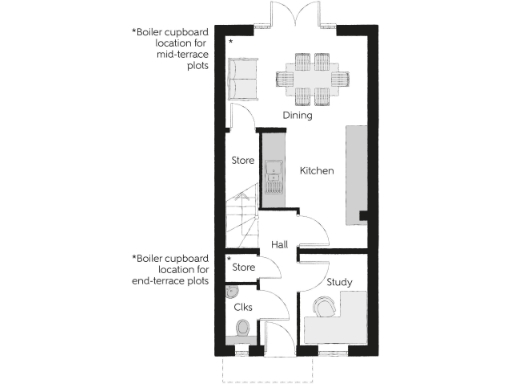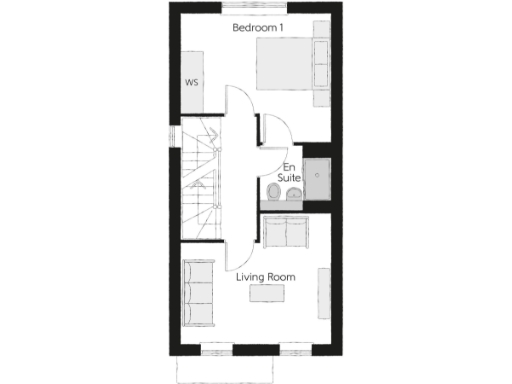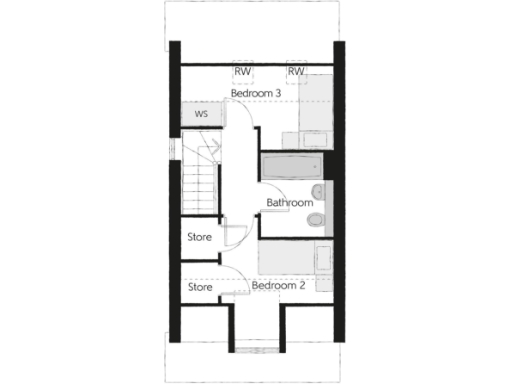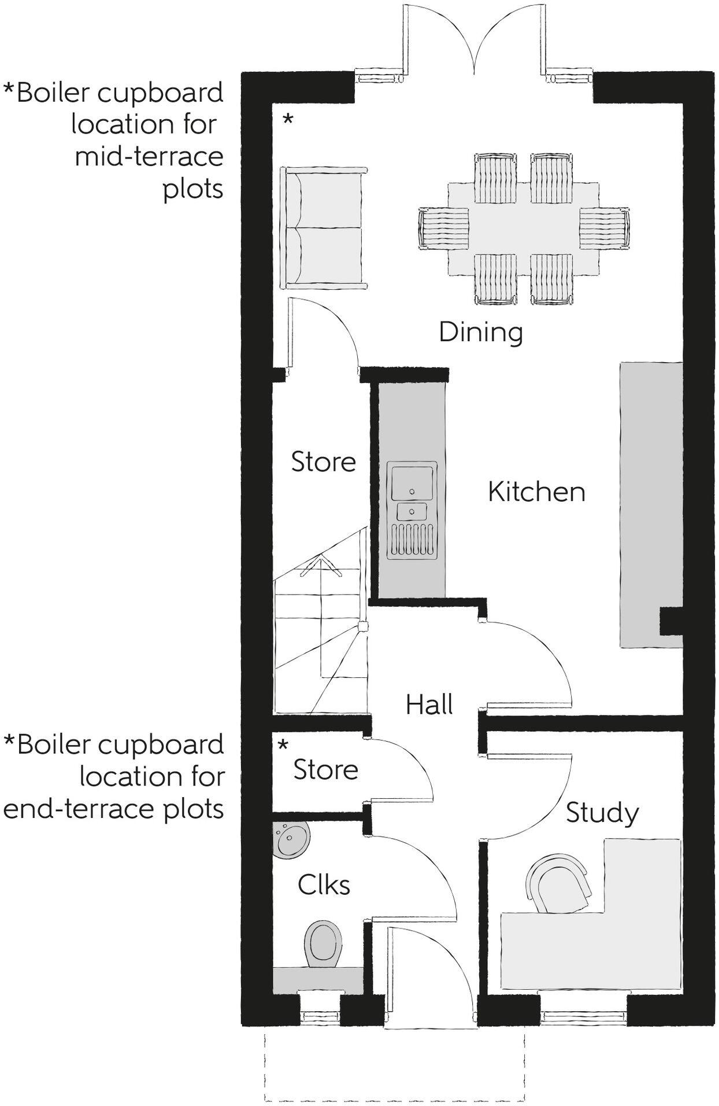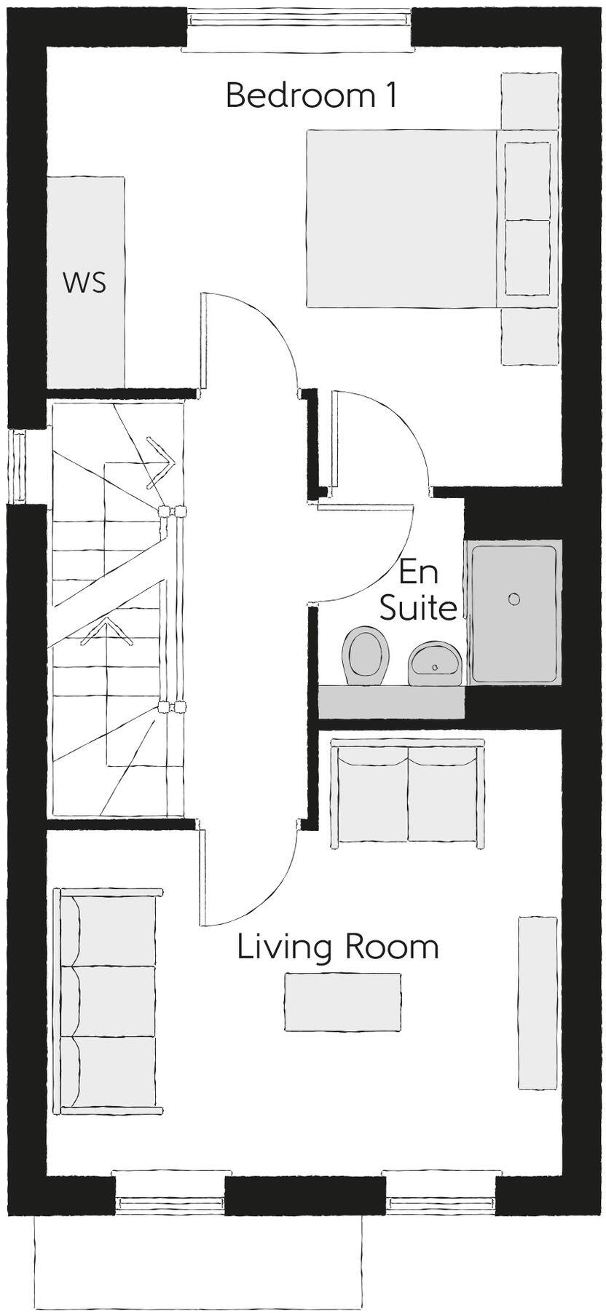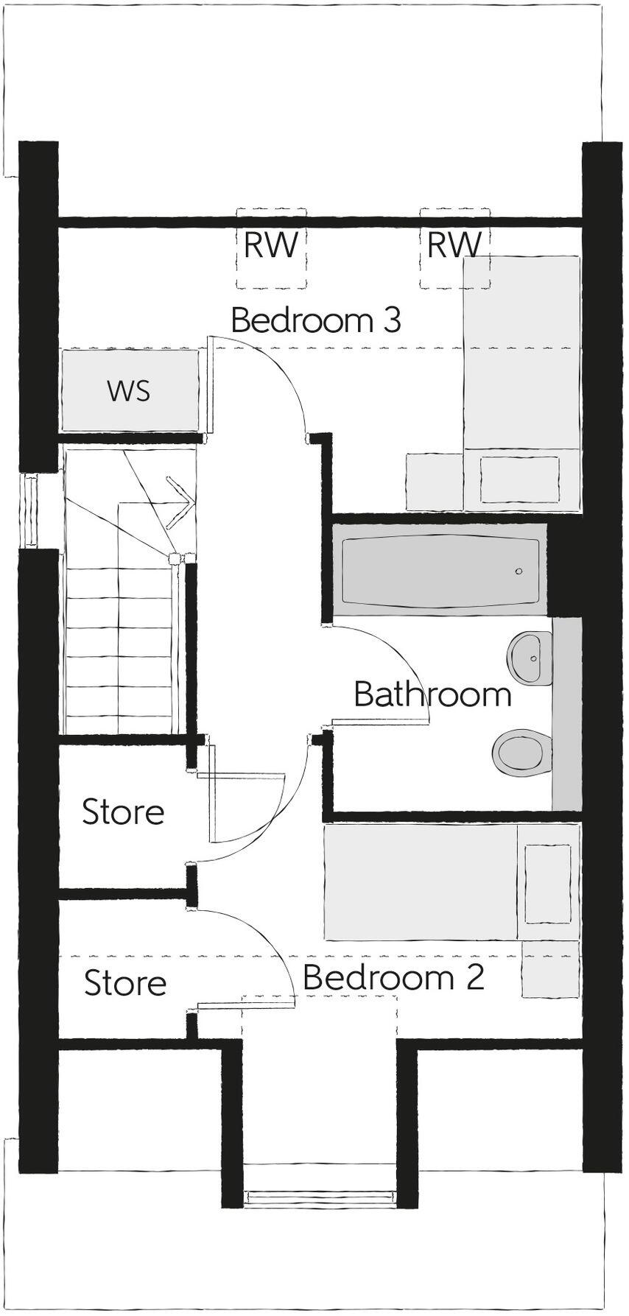Summary - 222 HIGH ROAD TRIMLEY ST MARTIN FELIXSTOWE IP11 0RG
3 bed 2 bath Terraced
Bright, energy-efficient three-bedroom home with garden and two parking spaces.
Open-plan kitchen/diner with French doors to enclosed rear garden
Separate first-floor living room and ground-floor study for flexible use
Master bedroom with en suite; two further bedrooms on second floor
Solar panels and EV charging point included to reduce running costs
Two allocated off-street parking spaces; large plot and generous room count
10-year NHBC Buildmark policy provides new-build warranty cover
Service charge £335 per year (below average) payable for communal upkeep
Show-home photos used — final finishes/layout on available plot may vary
This newly built three-bedroom mid-terrace offers flexible living across three floors, designed for modern family life or first-time buyers wanting long-term value. The open-plan kitchen/diner opens through French doors to an enclosed rear garden, while a separate study provides a practical work-from-home space. Solar panels and an EV charging point are included, lowering running costs and supporting greener living.
The house benefits from a 10-year NHBC Buildmark policy and two allocated off-street parking spaces. The first-floor formal living room is bright and airy, and the master bedroom includes an en suite. Two further bedrooms and a family bathroom occupy the second floor, providing privacy and separation between living and sleeping zones.
This plot sits within a new community with easy access to the A12/A14 and local amenities in Trimley St Martin and nearby Felixstowe. Good local schools, low crime, fast broadband and excellent mobile signal make the location practical for working households and commuting professionals. The plot is described as large with a substantial internal room count and generous proportions.
Buyers should note a recurring service charge of £335 (below average) and that some photos are of show homes—internal finishes or layout on the available plot may vary. The property is freehold and newly built, so minimal immediate maintenance is expected aside from standard landscaping and any buyer-led finishing choices.
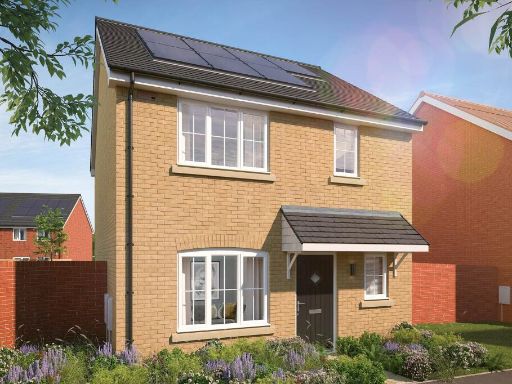 3 bedroom detached house for sale in Roundhouse Avenue, Trimley St Martin, IP11 — £369,995 • 3 bed • 2 bath • 934 ft²
3 bedroom detached house for sale in Roundhouse Avenue, Trimley St Martin, IP11 — £369,995 • 3 bed • 2 bath • 934 ft²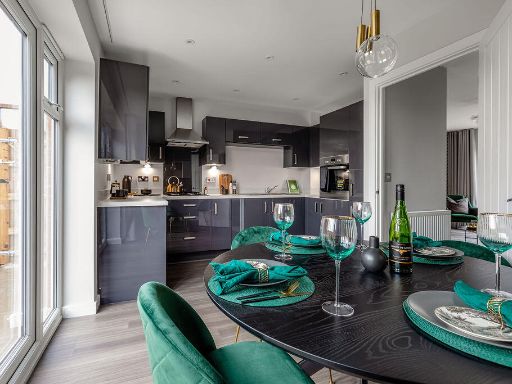 3 bedroom end of terrace house for sale in Kingsfleet Park
High Road
Trimley St. Martin
IP11 0RG, IP11 — £362,995 • 3 bed • 1 bath • 1038 ft²
3 bedroom end of terrace house for sale in Kingsfleet Park
High Road
Trimley St. Martin
IP11 0RG, IP11 — £362,995 • 3 bed • 1 bath • 1038 ft²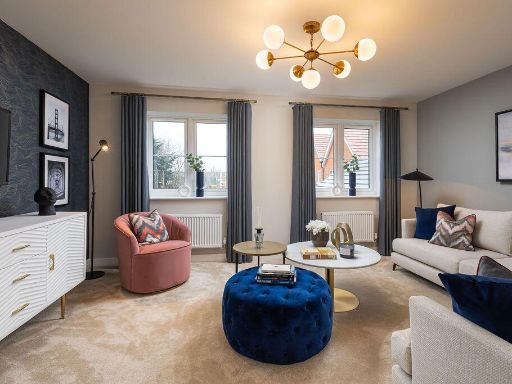 3 bedroom terraced house for sale in Kingsfleet Park
High Road
Trimley St. Martin
IP11 0RG, IP11 — £339,995 • 3 bed • 1 bath • 1038 ft²
3 bedroom terraced house for sale in Kingsfleet Park
High Road
Trimley St. Martin
IP11 0RG, IP11 — £339,995 • 3 bed • 1 bath • 1038 ft²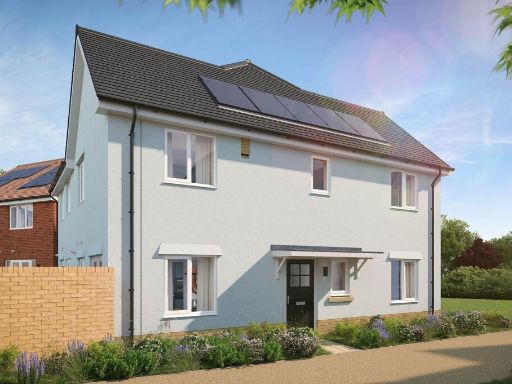 3 bedroom semi-detached house for sale in Roundhouse Avenue, Trimley St Martin, IP11 — £364,995 • 3 bed • 2 bath • 1010 ft²
3 bedroom semi-detached house for sale in Roundhouse Avenue, Trimley St Martin, IP11 — £364,995 • 3 bed • 2 bath • 1010 ft²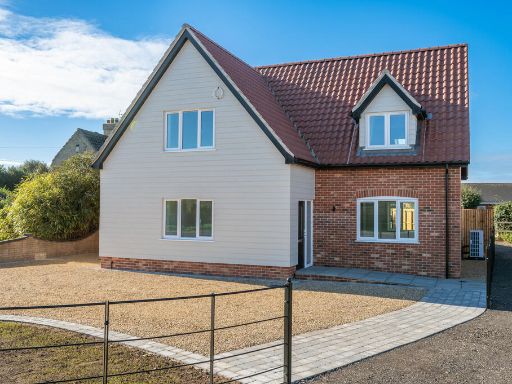 3 bedroom detached house for sale in High Road, Trimley St. Martin, IP11 — £525,000 • 3 bed • 2 bath • 1675 ft²
3 bedroom detached house for sale in High Road, Trimley St. Martin, IP11 — £525,000 • 3 bed • 2 bath • 1675 ft²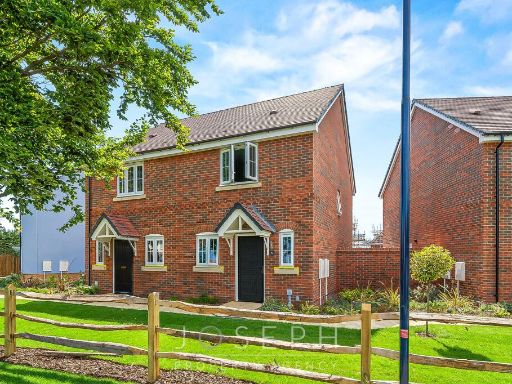 2 bedroom semi-detached house for sale in Roundhouse Avenue, Trimley St Martin, IP11 — £264,995 • 2 bed • 1 bath • 776 ft²
2 bedroom semi-detached house for sale in Roundhouse Avenue, Trimley St Martin, IP11 — £264,995 • 2 bed • 1 bath • 776 ft²