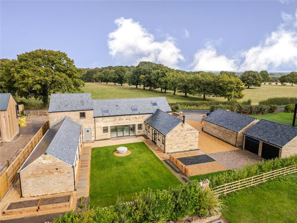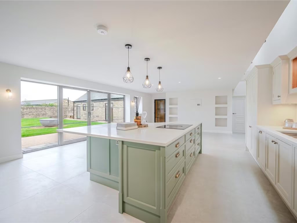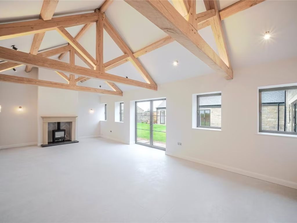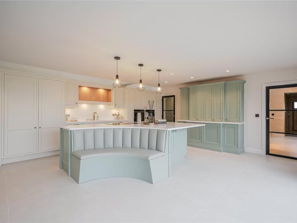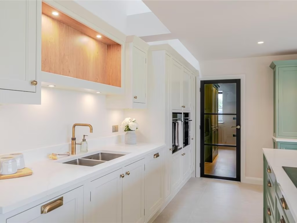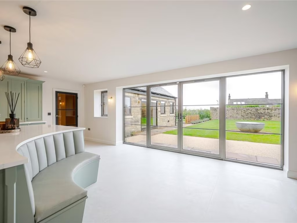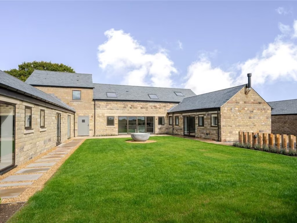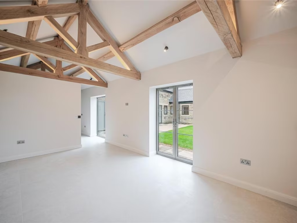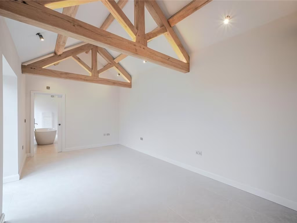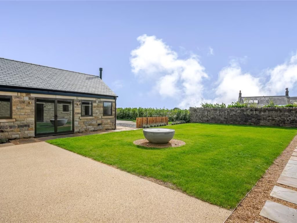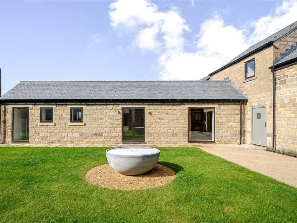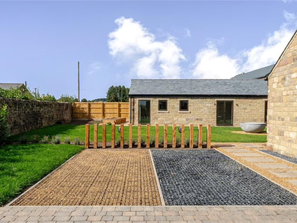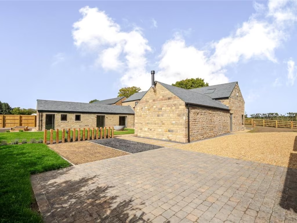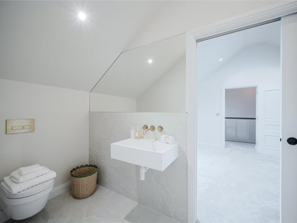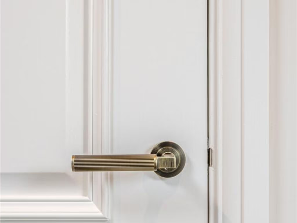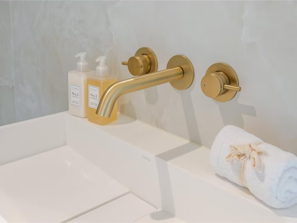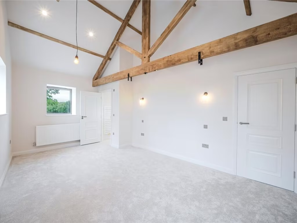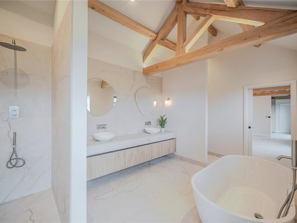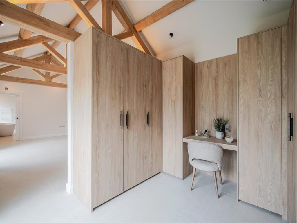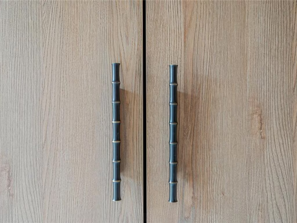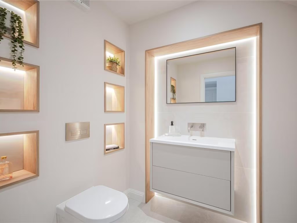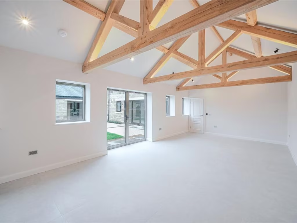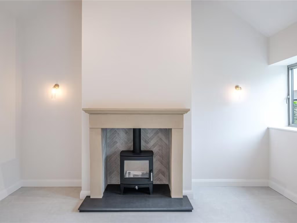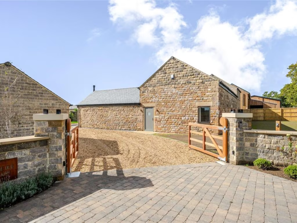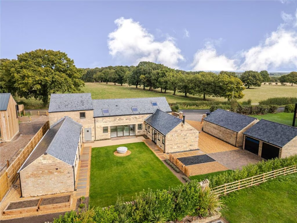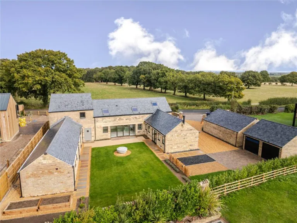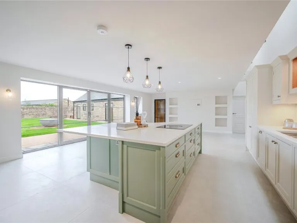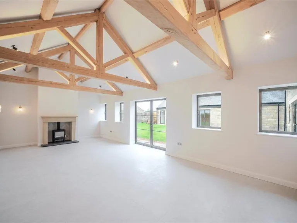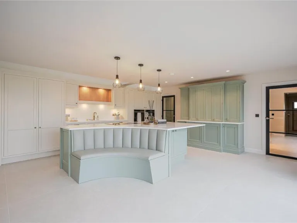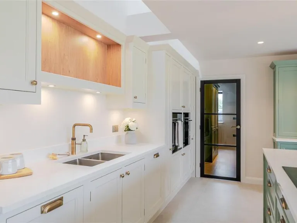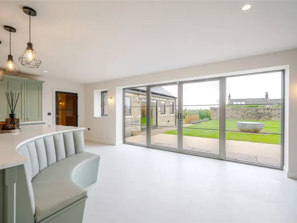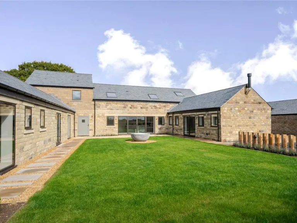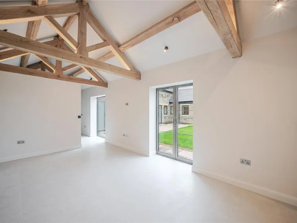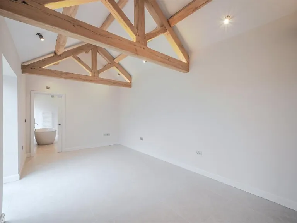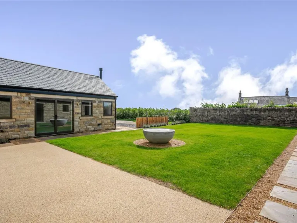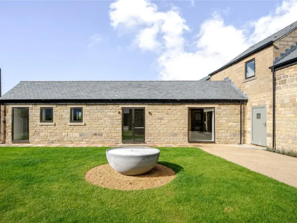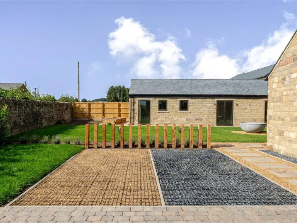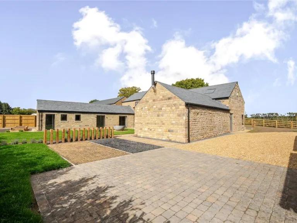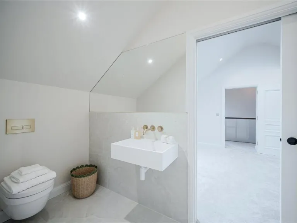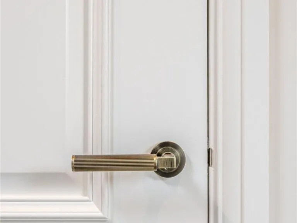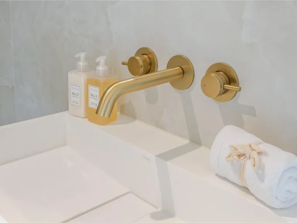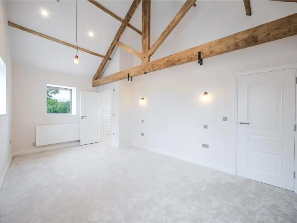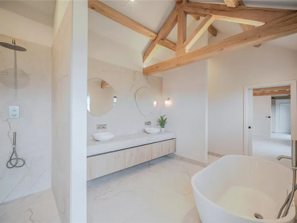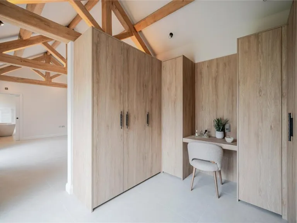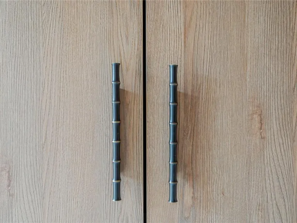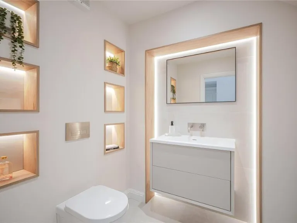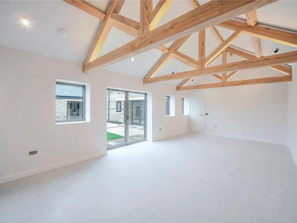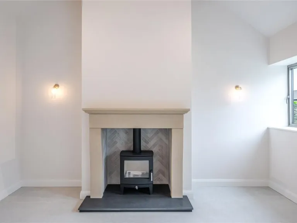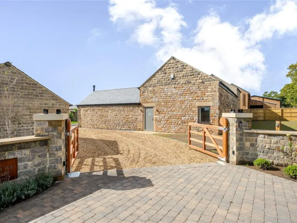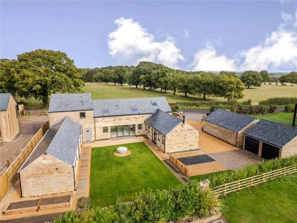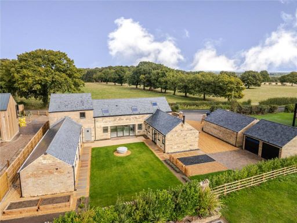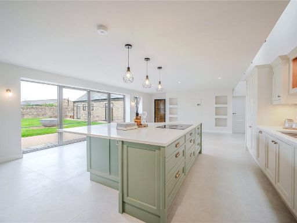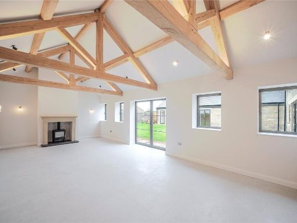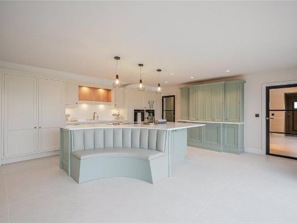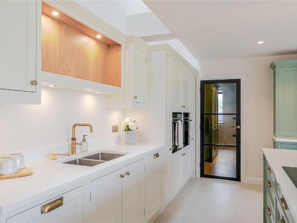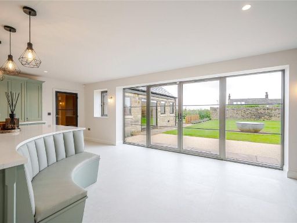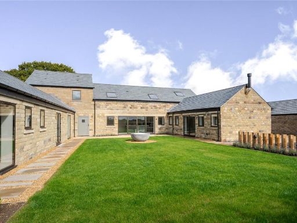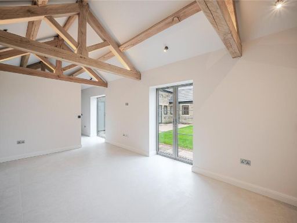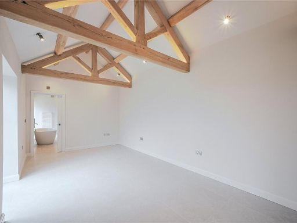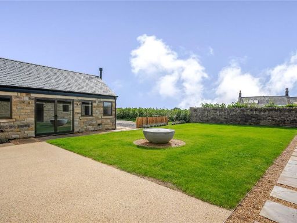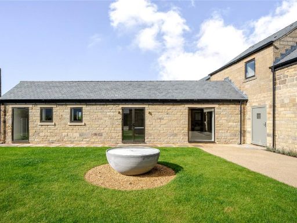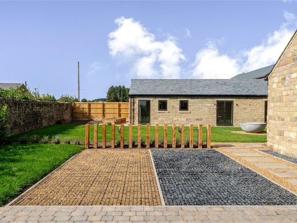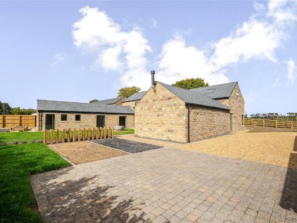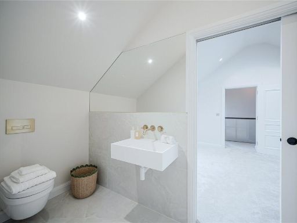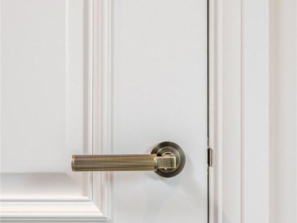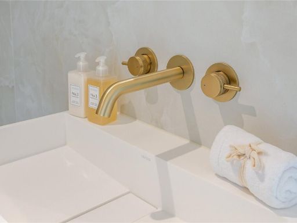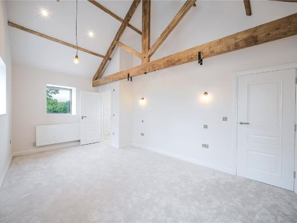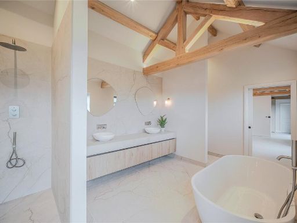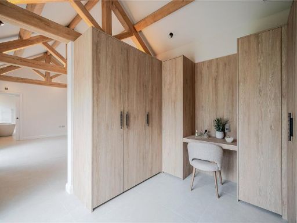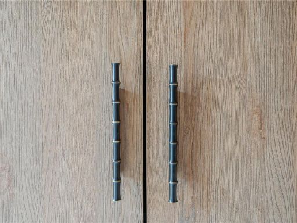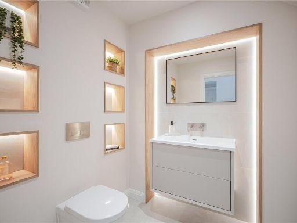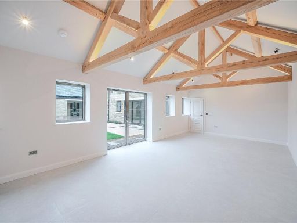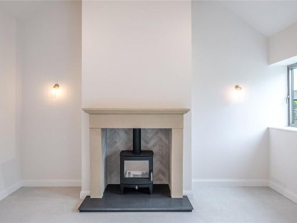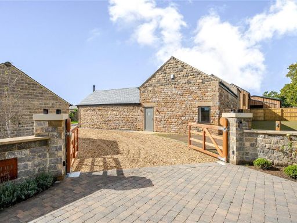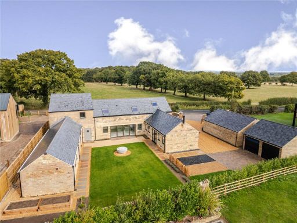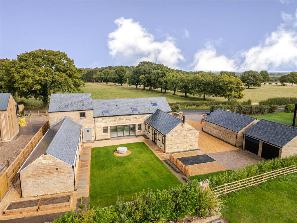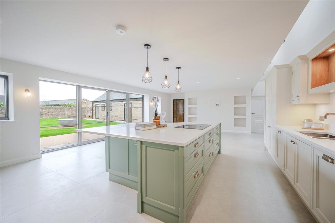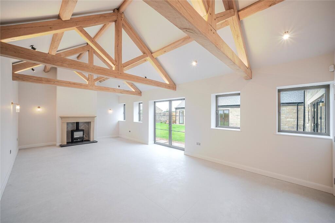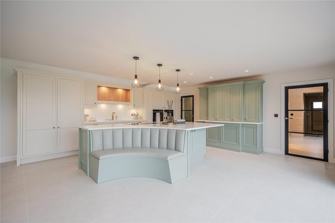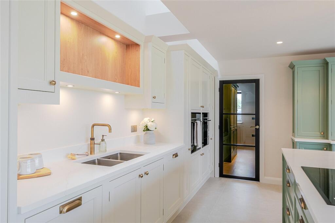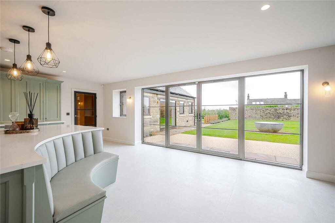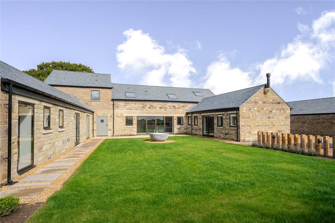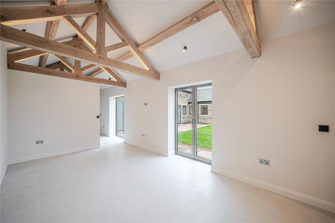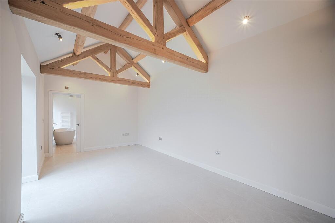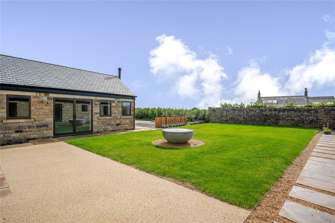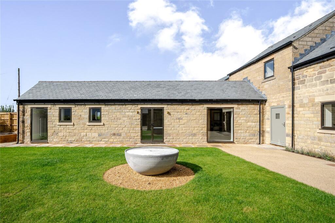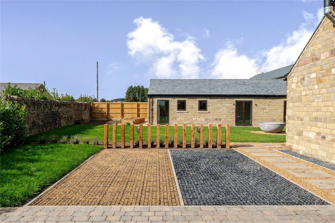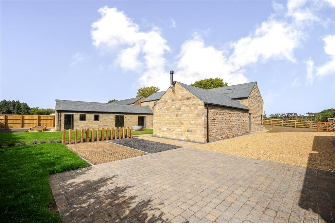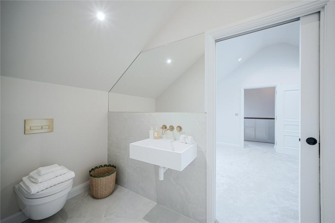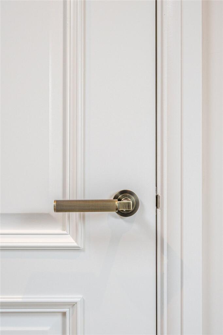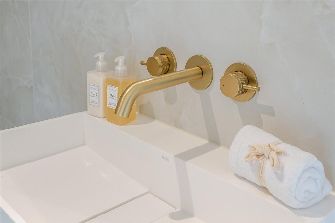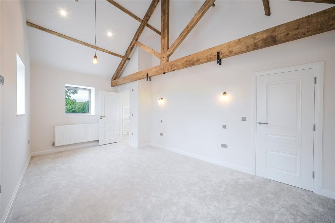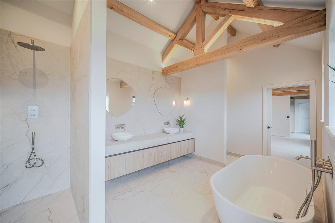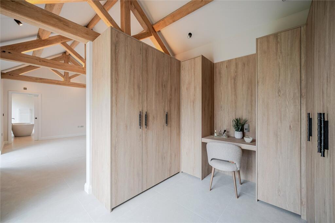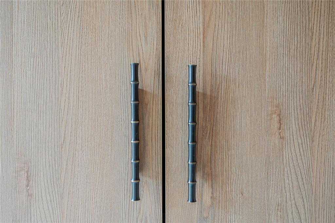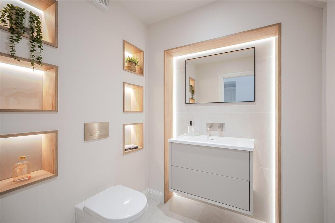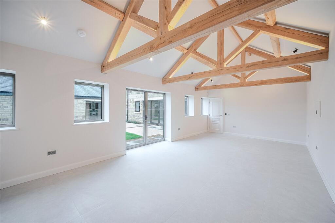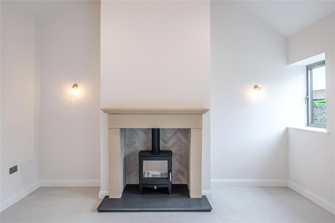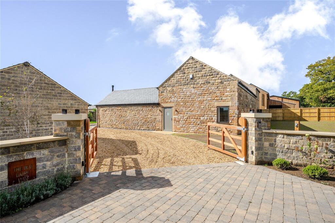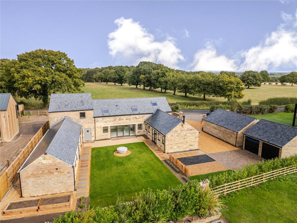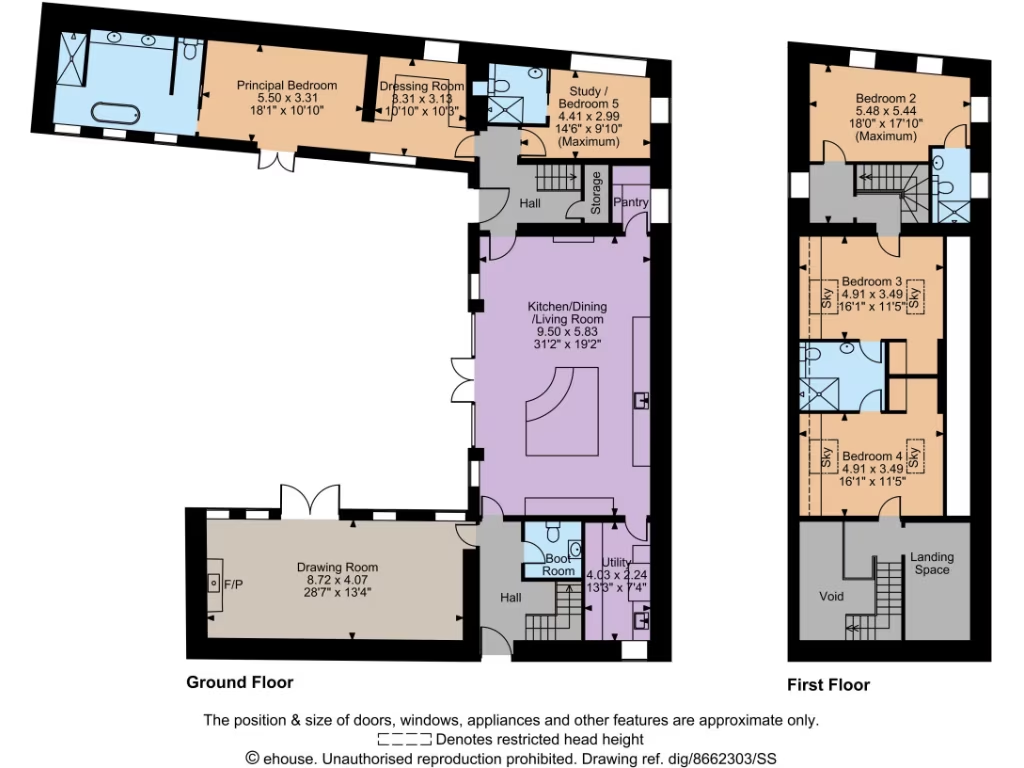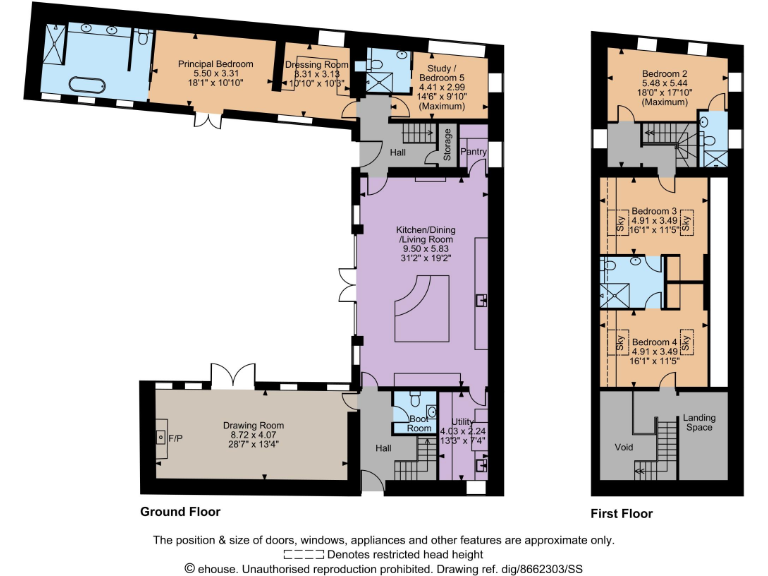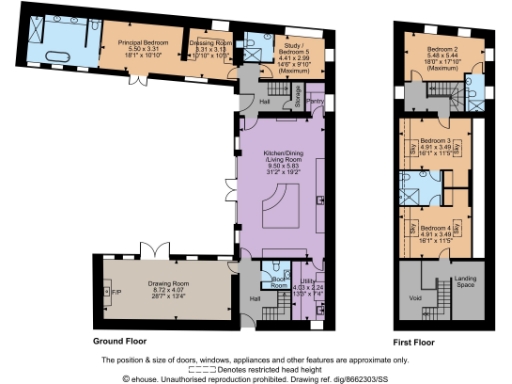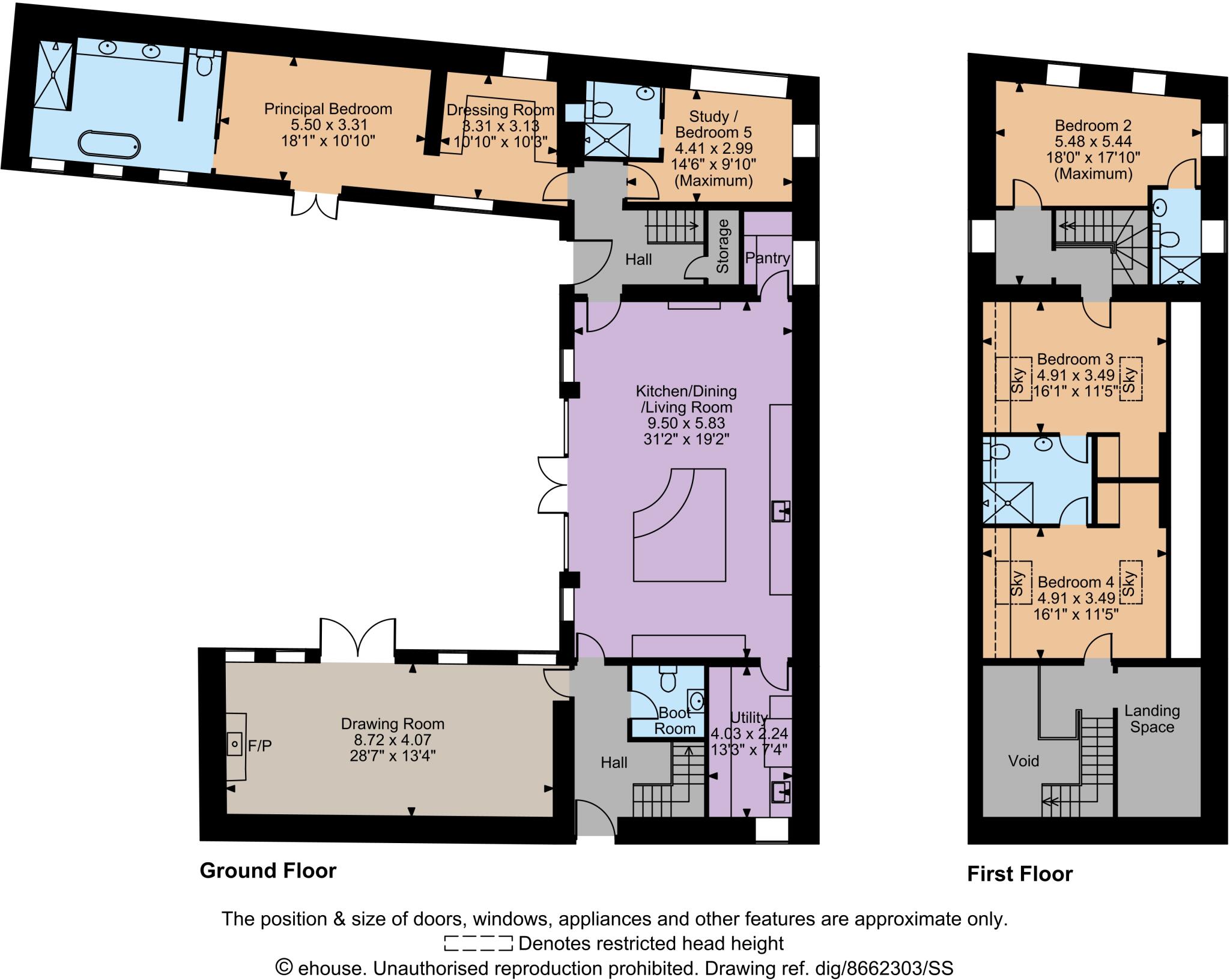Summary - Eden Park, Haggs Road, Follifoot, HARROGATE HG3 1EQ
5 bed 4 bath Barn Conversion
Spacious eco-friendly family home with private gated courtyard.
Converted stone barn with 5 bedrooms and 4 bathrooms
This converted stone barn offers generous family living across 2,214 sq ft, combining rural character with contemporary comfort. The heart of the home is an expansive open-plan kitchen, dining and living area, complemented by a vaulted drawing room, principal suite with dressing room, and three further double bedrooms with en suite facilities. High-spec finishes include underfloor heating, bespoke joinery, integrated Siemens appliances and a Lutron lighting system.
Outside, the property sits within a substantial plot arranged around a south-facing courtyard garden with paved entertaining areas, a lawned front garden, EcoGrid parking and a detached double garage with electric doors and car charger. An electric gated entrance and far-reaching countryside views add privacy and appeal for families seeking space and tranquillity close to village amenities.
Practical points to note: broadband speeds are very slow in this location, and drainage is private (reported as believed compliant). The property sits in a hamlet/isolated setting, so daily commuting and deliveries should be considered, though Harrogate is only a few miles away. Council tax banding is not provided.
Overall, this is a high-spec barn conversion that will suit buyers wanting characterful, spacious family accommodation, eco credentials and substantial outdoor space. Some rural-service limitations (broadband, private drainage arrangements and relative isolation) are balanced by the size, specification and setting.
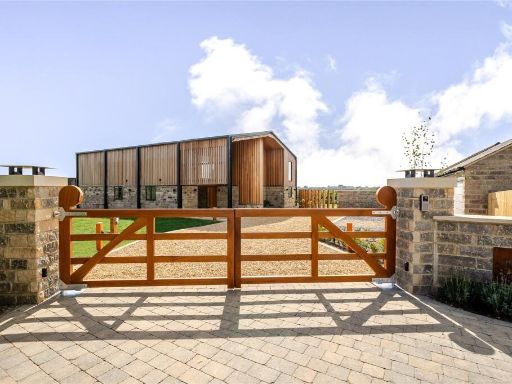 6 bedroom barn conversion for sale in The Hay Barn, Eden Park Estate, Haggs Road, Follifoot, HG3 — £2,500,000 • 6 bed • 4 bath • 3124 ft²
6 bedroom barn conversion for sale in The Hay Barn, Eden Park Estate, Haggs Road, Follifoot, HG3 — £2,500,000 • 6 bed • 4 bath • 3124 ft²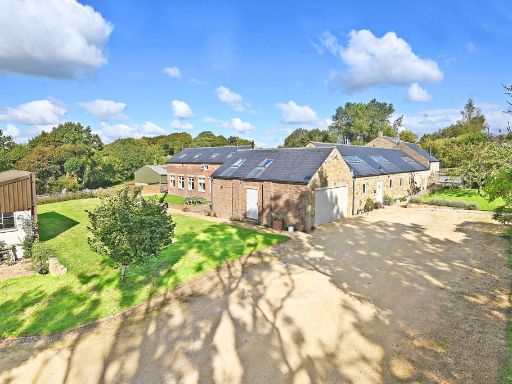 5 bedroom barn conversion for sale in Beckwith Barn, Harrogate, HG3 — £1,700,000 • 5 bed • 3 bath • 4669 ft²
5 bedroom barn conversion for sale in Beckwith Barn, Harrogate, HG3 — £1,700,000 • 5 bed • 3 bath • 4669 ft²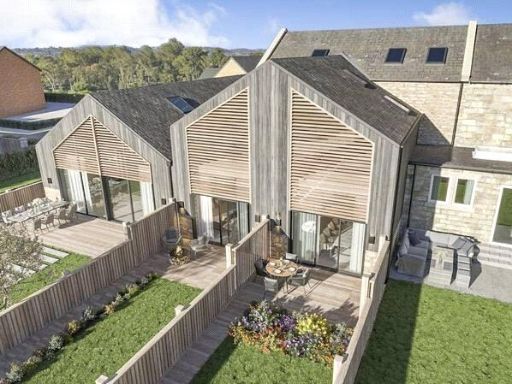 3 bedroom barn conversion for sale in Whinney Lane, Lund House Green, Harrogate, North Yorkshire, HG3 — £650,000 • 3 bed • 3 bath • 1677 ft²
3 bedroom barn conversion for sale in Whinney Lane, Lund House Green, Harrogate, North Yorkshire, HG3 — £650,000 • 3 bed • 3 bath • 1677 ft²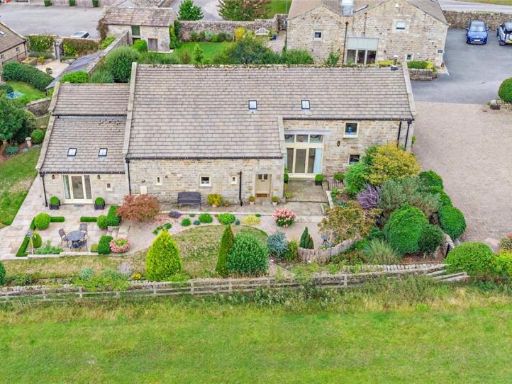 4 bedroom detached house for sale in Summerbridge, Harrogate, North Yorkshire, HG3 — £1,150,000 • 4 bed • 3 bath • 3052 ft²
4 bedroom detached house for sale in Summerbridge, Harrogate, North Yorkshire, HG3 — £1,150,000 • 4 bed • 3 bath • 3052 ft²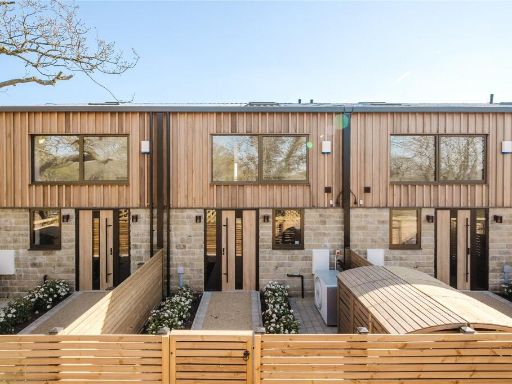 2 bedroom barn conversion for sale in Oak Cottage, Eden Park Estate, Haggs Road, Follifoot, Harrogate, HG3 — £499,000 • 2 bed • 2 bath • 994 ft²
2 bedroom barn conversion for sale in Oak Cottage, Eden Park Estate, Haggs Road, Follifoot, Harrogate, HG3 — £499,000 • 2 bed • 2 bath • 994 ft²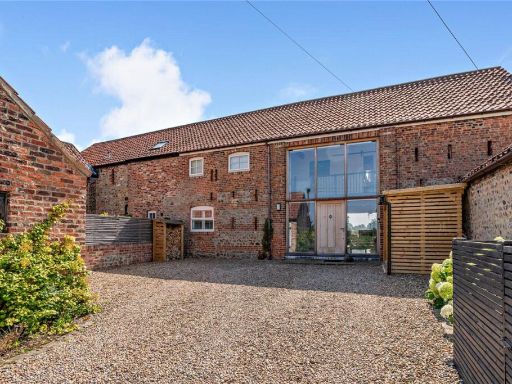 4 bedroom barn conversion for sale in Clareton Lane, Coneythorpe, Knaresborough, North Yorkshire, HG5 — £850,000 • 4 bed • 2 bath • 1693 ft²
4 bedroom barn conversion for sale in Clareton Lane, Coneythorpe, Knaresborough, North Yorkshire, HG5 — £850,000 • 4 bed • 2 bath • 1693 ft²