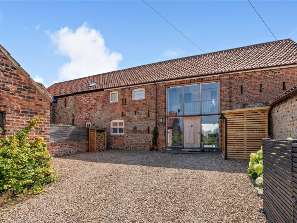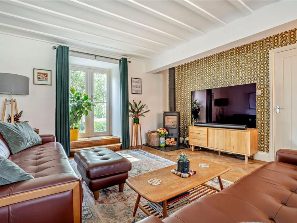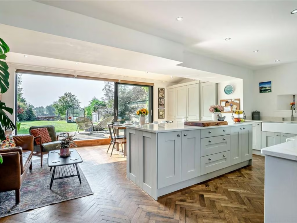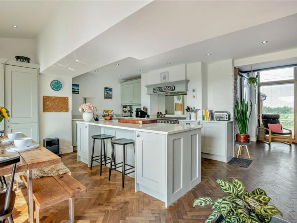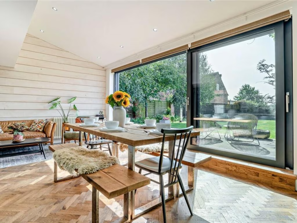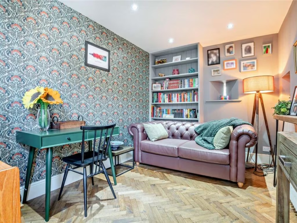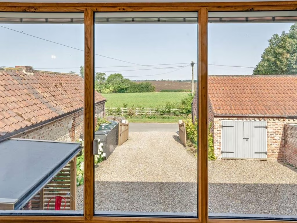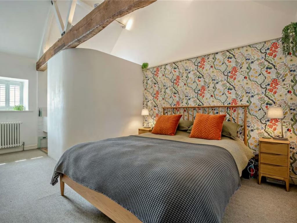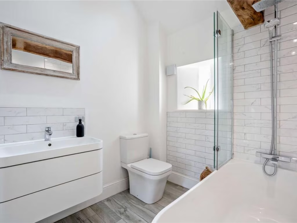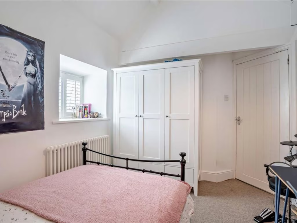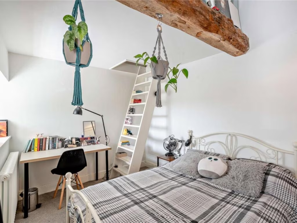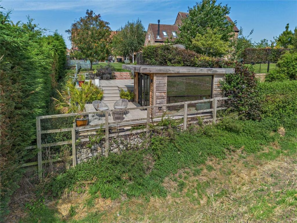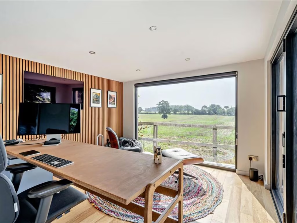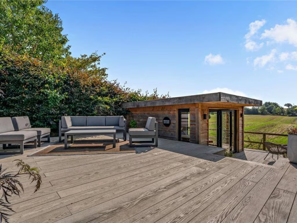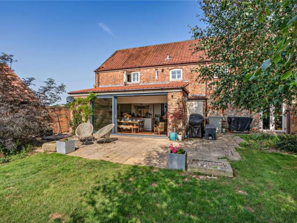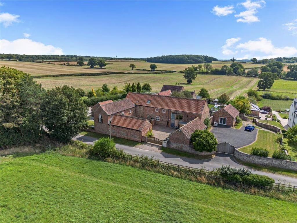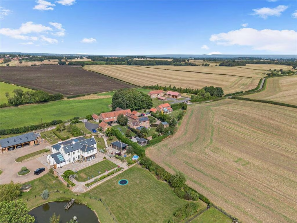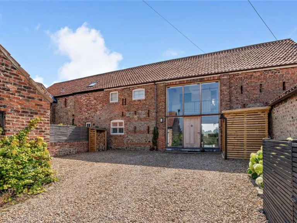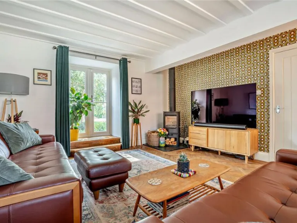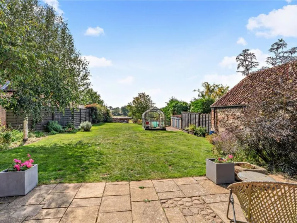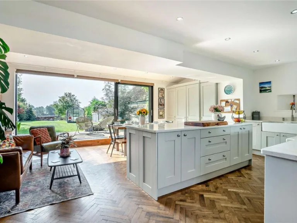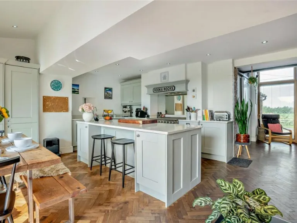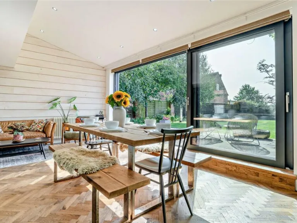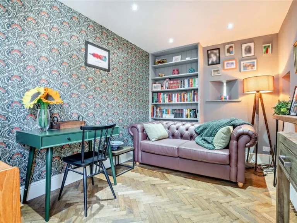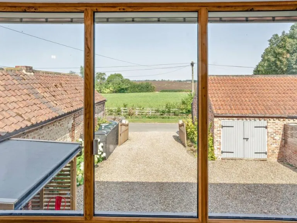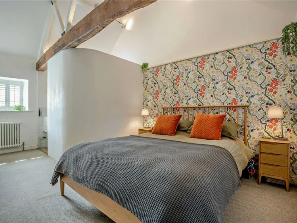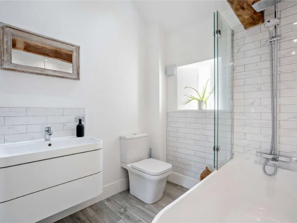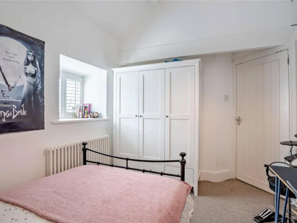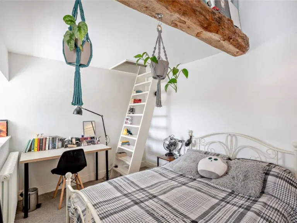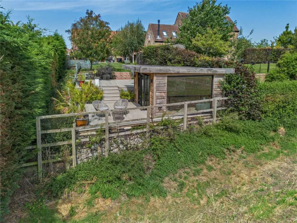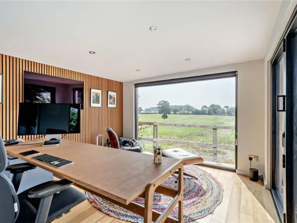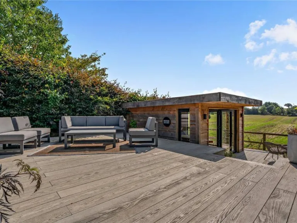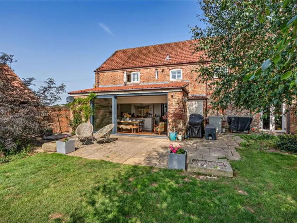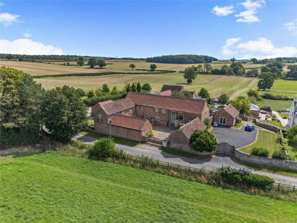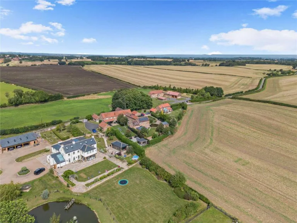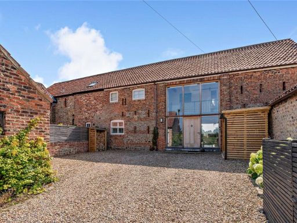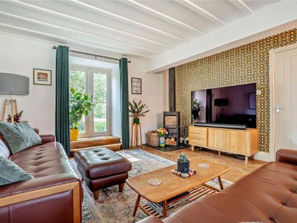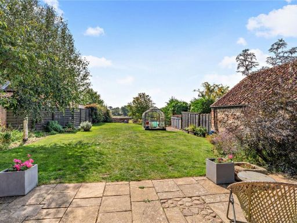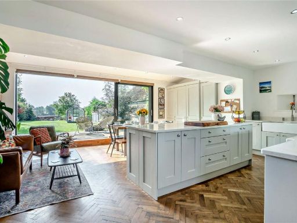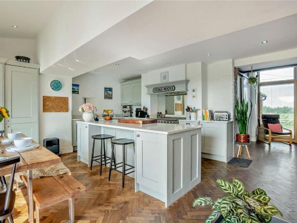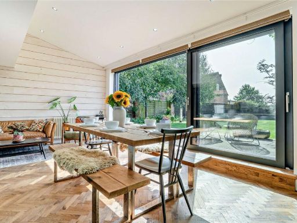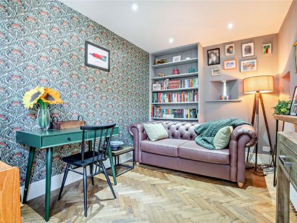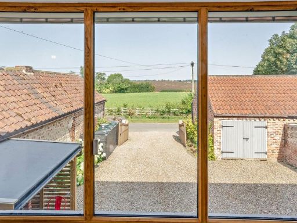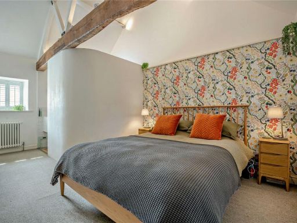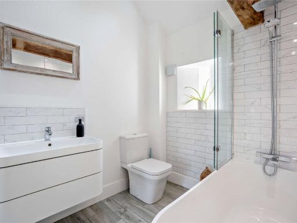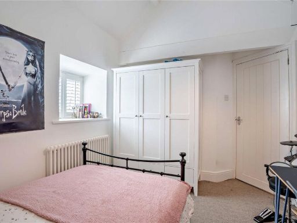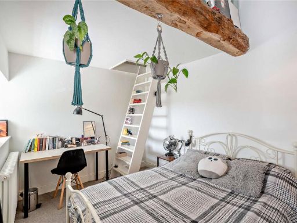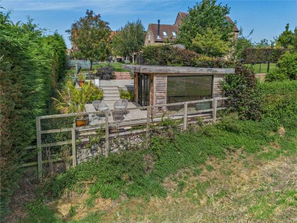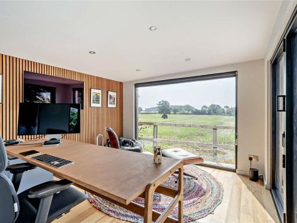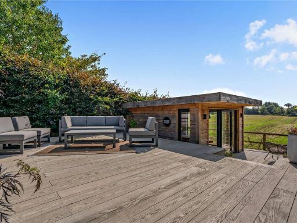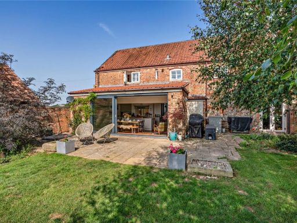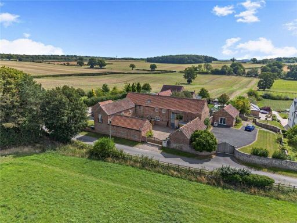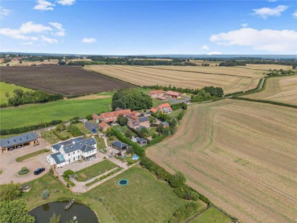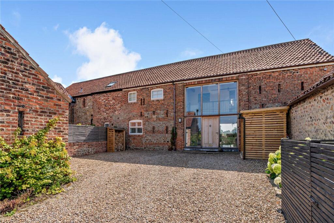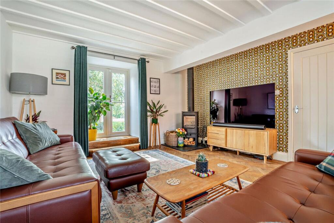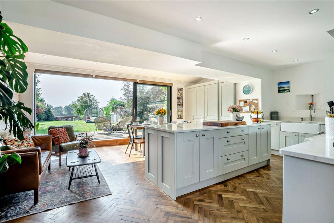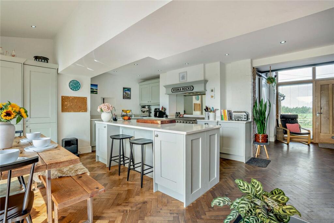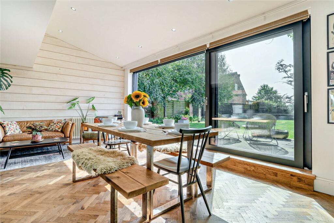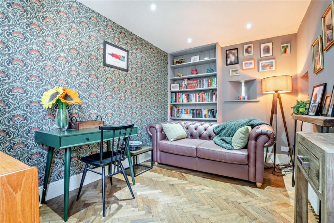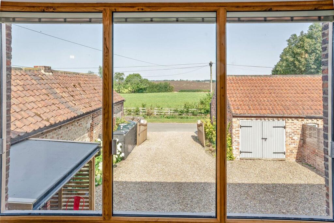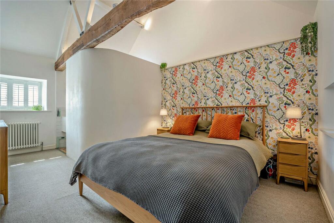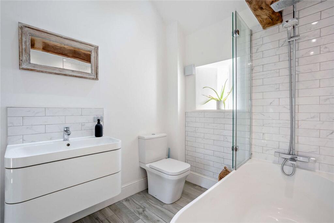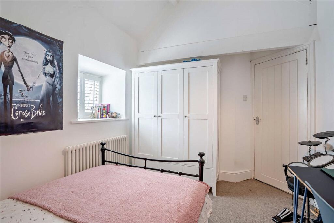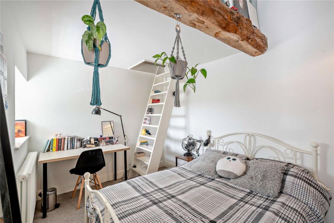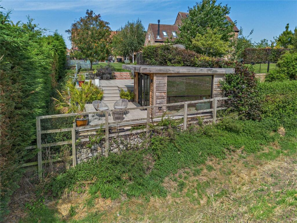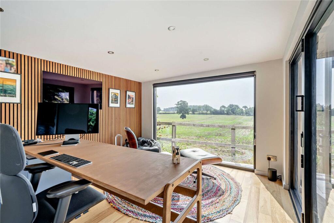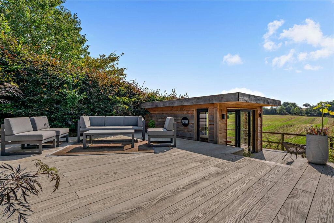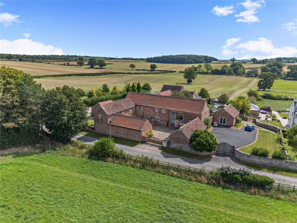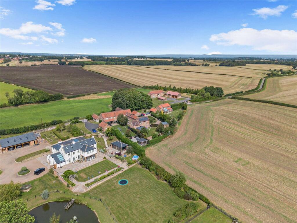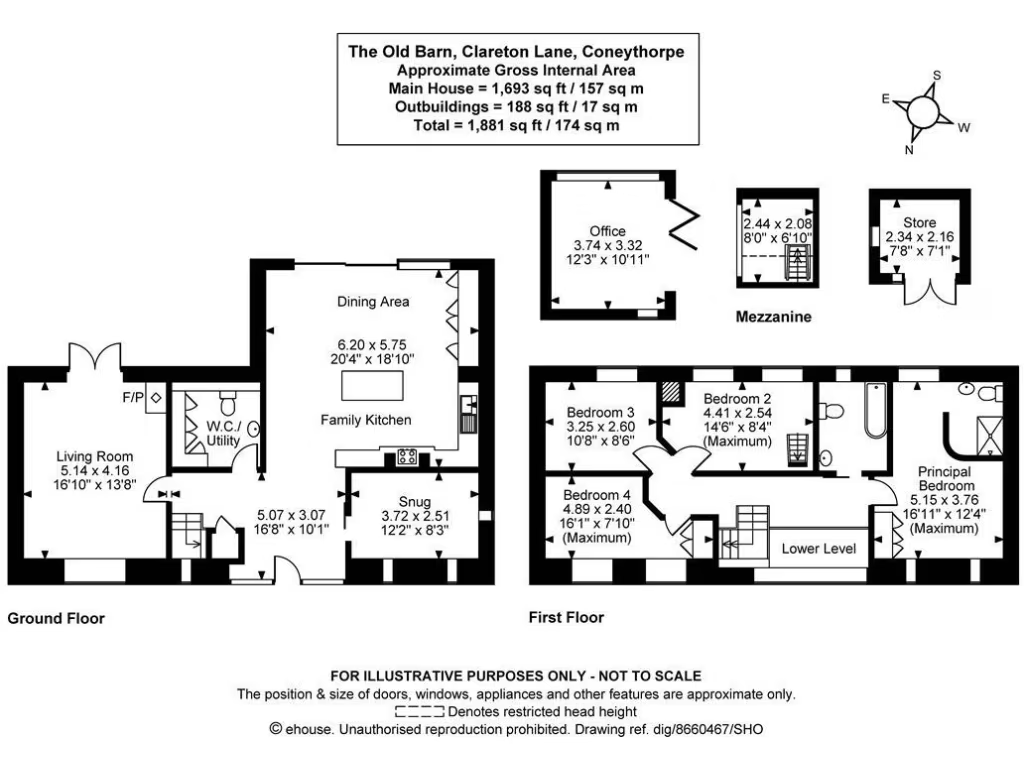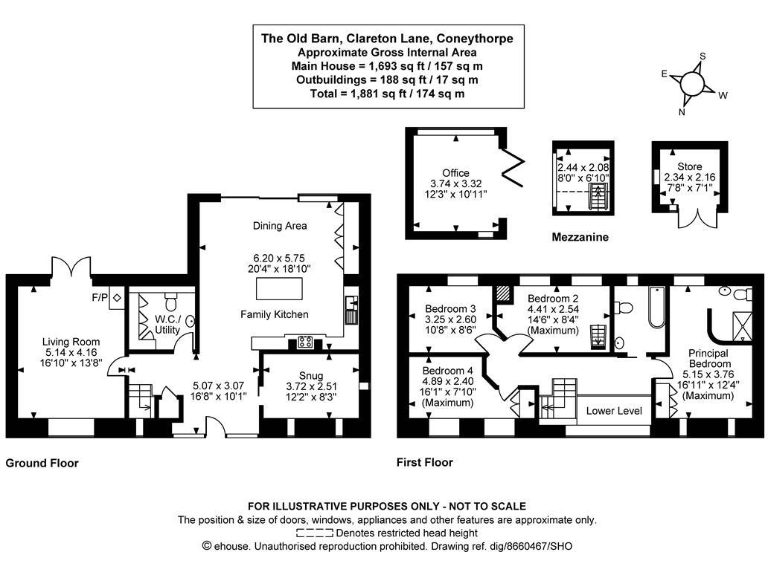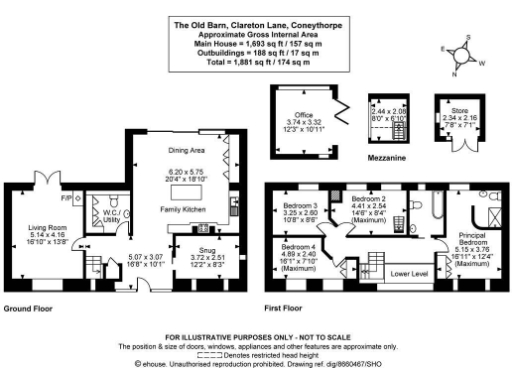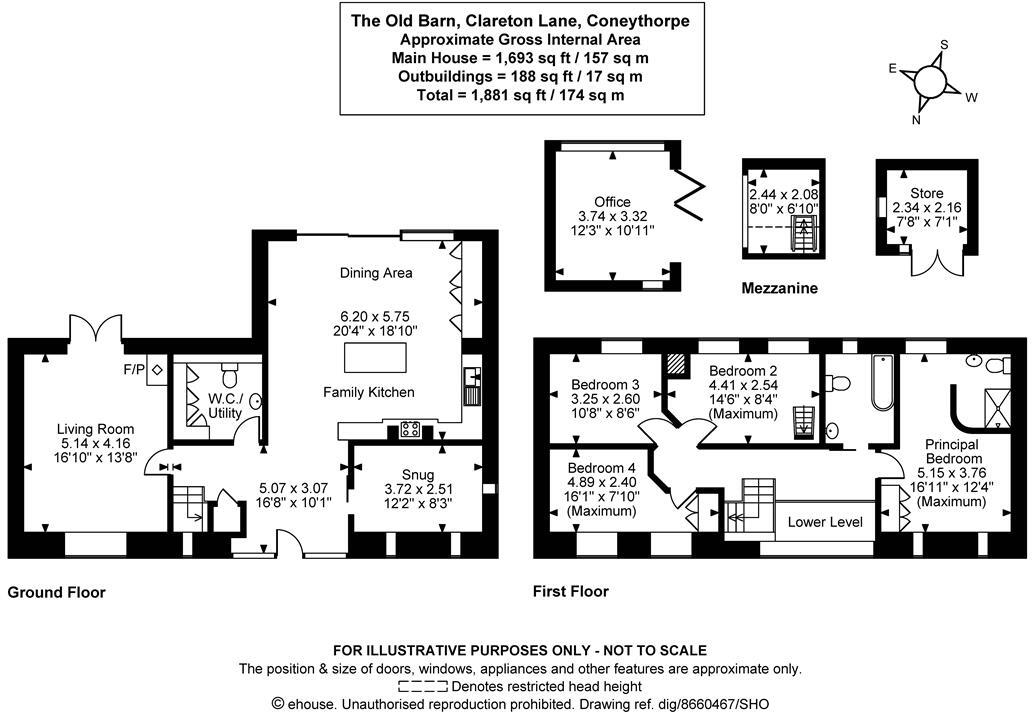Summary - THE OLD BARN CLARETON LANE CONEYTHORPE KNARESBOROUGH HG5 0SA
4 bed 2 bath Barn Conversion
Refurbished 4-bed barn with large south garden and detached office/gym, rural views.
Four bedrooms including principal with en suite and mezzanine in one bedroom
This recently refurbished 4-bedroom barn conversion sits on the fringe of Coneythorpe in a tiny hamlet of seven houses, enjoying expansive rural views and a large, south-facing garden. The house combines character features — high ceilings, exposed beams and full-height glazing — with contemporary finishes throughout. The layout suits family life: a double-height glazed entrance, open-plan kitchen/living with garden access, sitting room, snug and a useful utility/WC. A principal bedroom with en suite, three further bedrooms (one with mezzanine), and a contemporary family bathroom complete the accommodation.
The plot includes gated off-street parking for several vehicles, a covered timber shed with dog shower, a large brick store and a detached contemporary office/gym with bi-fold doors framing the countryside. The property is freestanding within solid brick/flint construction and benefits from oil-fired boiler and radiators, double glazing and generous storage — practical comforts for rural living.
Important practical points: the house is newly renovated but rated EPC D and heated by an oil boiler (not on a community supply). Council Tax is Band F (noted as expensive). Broadband provision is recorded as having full-fibre availability, though wider broadband speeds are reported slow in the area. These are factual considerations for running costs and connectivity.
This home will appeal to families or professionals seeking a quiet country location within commuting distance of Knaresborough and Harrogate, and to buyers who value private outside space, views and a flexible detached workspace. The property is well suited to those wanting a move-in-ready rural home with contemporary living areas and handy external outbuildings, while accepting the higher running costs and the rural connectivity trade-offs.
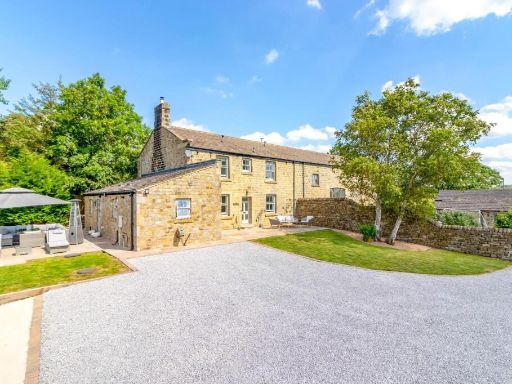 4 bedroom barn conversion for sale in Fewston, Harrogate, HG3 — £795,000 • 4 bed • 2 bath • 2047 ft²
4 bedroom barn conversion for sale in Fewston, Harrogate, HG3 — £795,000 • 4 bed • 2 bath • 2047 ft²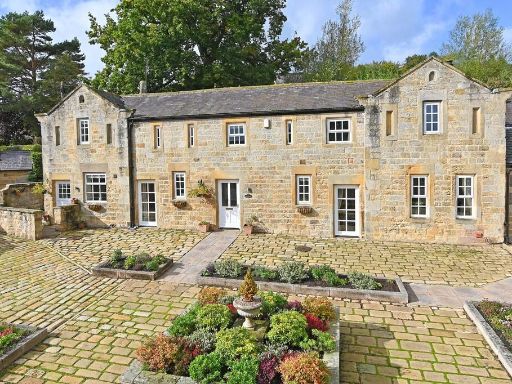 4 bedroom barn conversion for sale in Home Farm Square, Birstwith, Harrogate, HG3 — £650,000 • 4 bed • 2 bath • 2232 ft²
4 bedroom barn conversion for sale in Home Farm Square, Birstwith, Harrogate, HG3 — £650,000 • 4 bed • 2 bath • 2232 ft²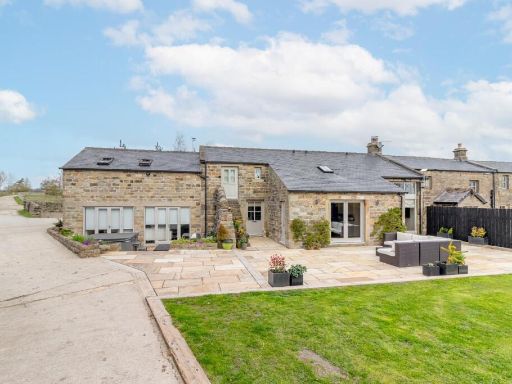 4 bedroom country house for sale in Cote Hill Road, Felliscliffe, Harrogate, HG3 — £1,150,000 • 4 bed • 1 bath • 1964 ft²
4 bedroom country house for sale in Cote Hill Road, Felliscliffe, Harrogate, HG3 — £1,150,000 • 4 bed • 1 bath • 1964 ft²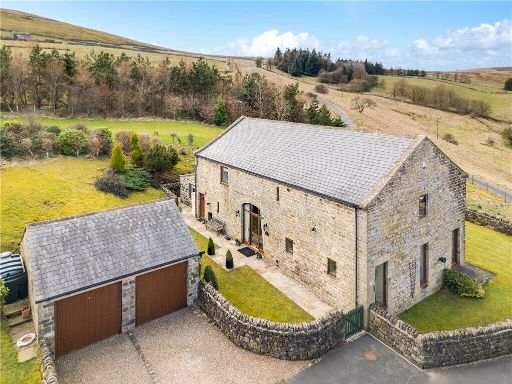 4 bedroom detached house for sale in Coldstones Fold Farm, Bewerley, Harrogate, North Yorkshire, HG3 — £899,950 • 4 bed • 3 bath • 2485 ft²
4 bedroom detached house for sale in Coldstones Fold Farm, Bewerley, Harrogate, North Yorkshire, HG3 — £899,950 • 4 bed • 3 bath • 2485 ft²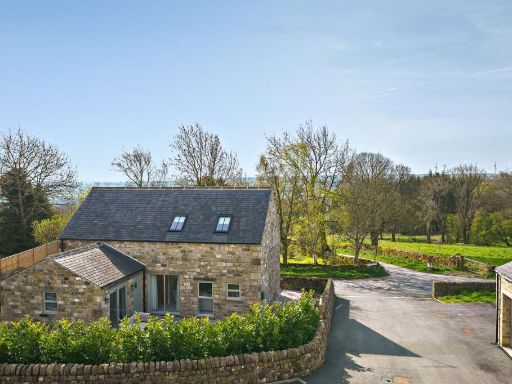 Barn for sale in High Lane, High Birstwith, HG3 — £595,000 • 2 bed • 1 bath • 1884 ft²
Barn for sale in High Lane, High Birstwith, HG3 — £595,000 • 2 bed • 1 bath • 1884 ft²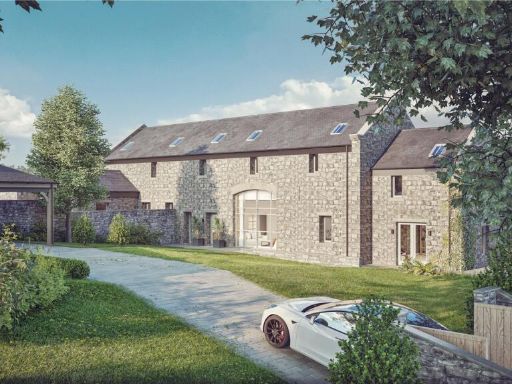 4 bedroom house for sale in Stone Barn, Pannal House Farm, Pannal, Harrogate, HG3 — £400,000 • 4 bed • 3 bath • 2528 ft²
4 bedroom house for sale in Stone Barn, Pannal House Farm, Pannal, Harrogate, HG3 — £400,000 • 4 bed • 3 bath • 2528 ft²