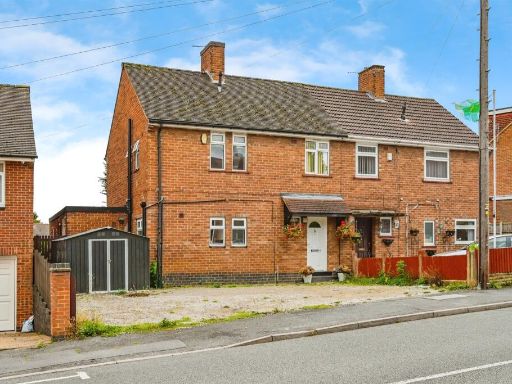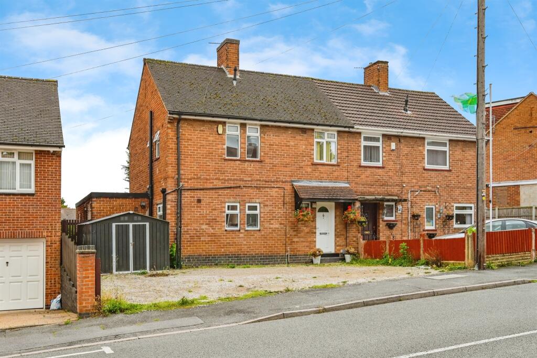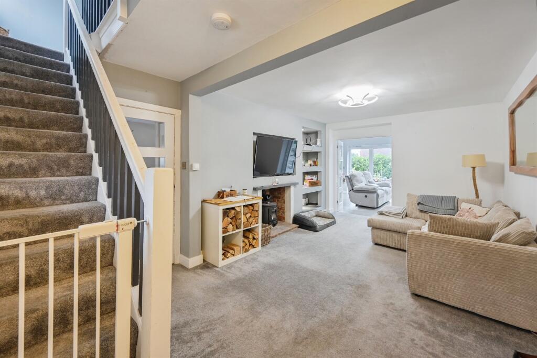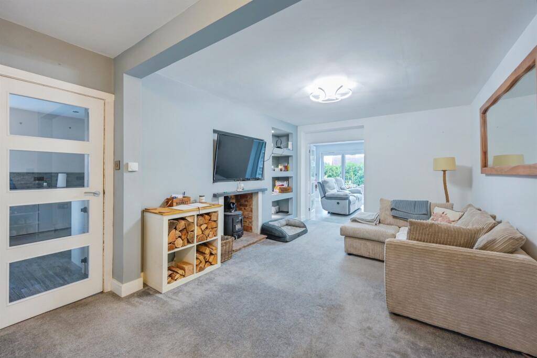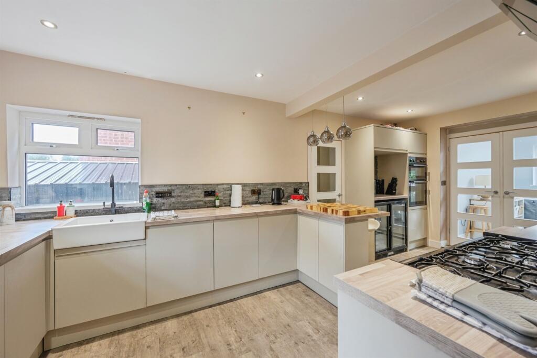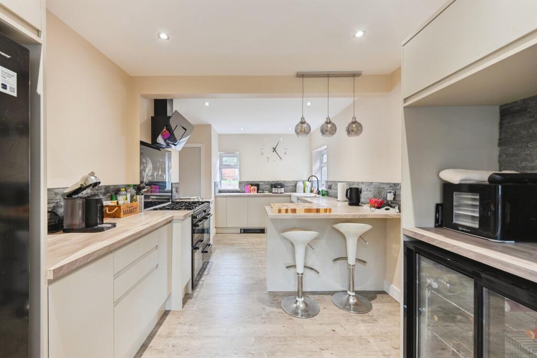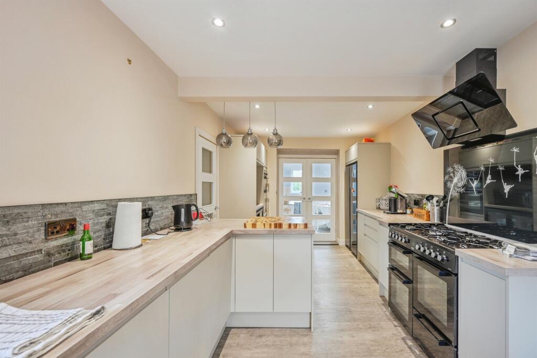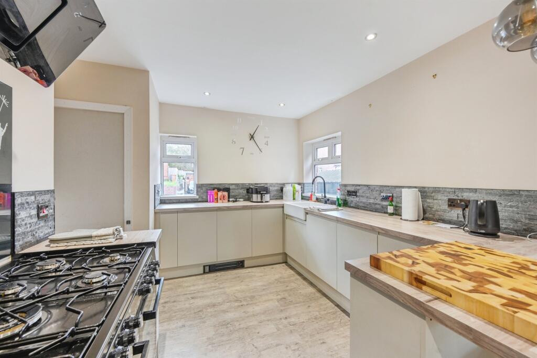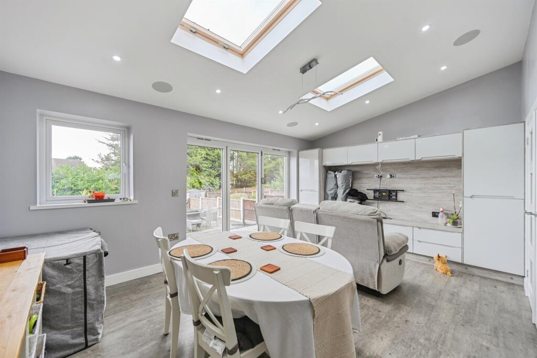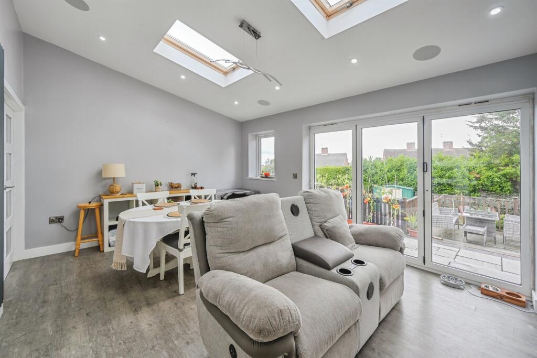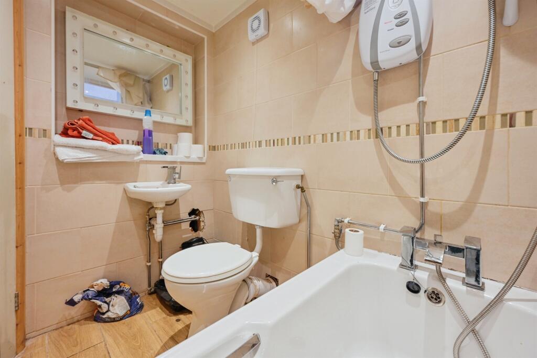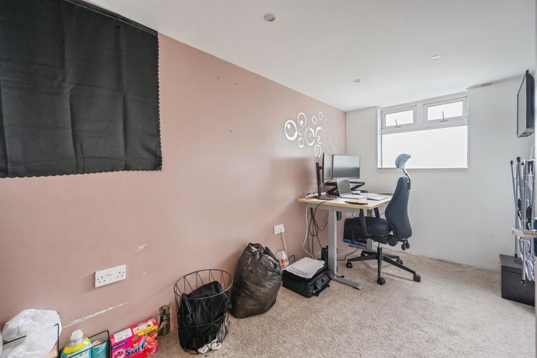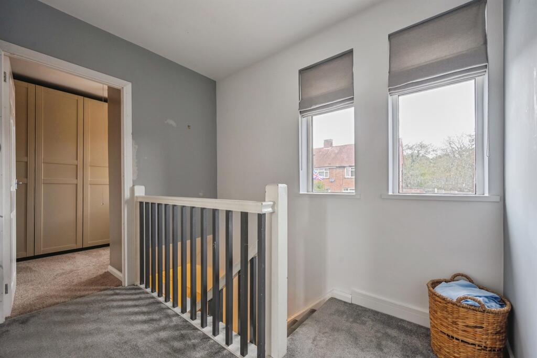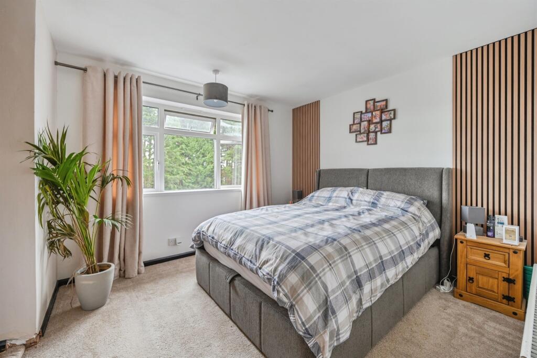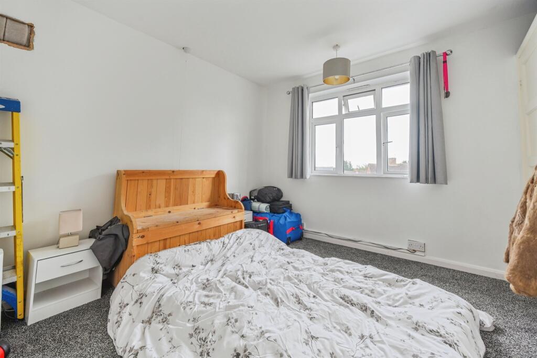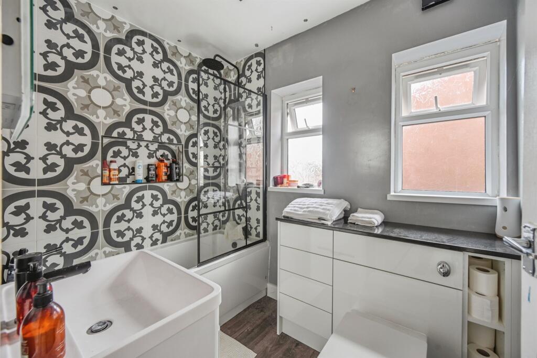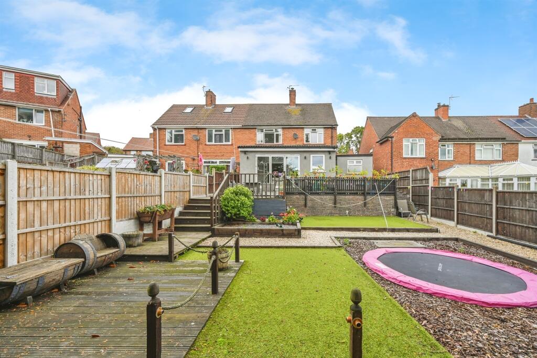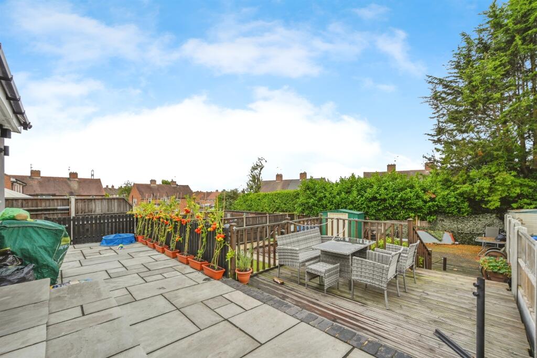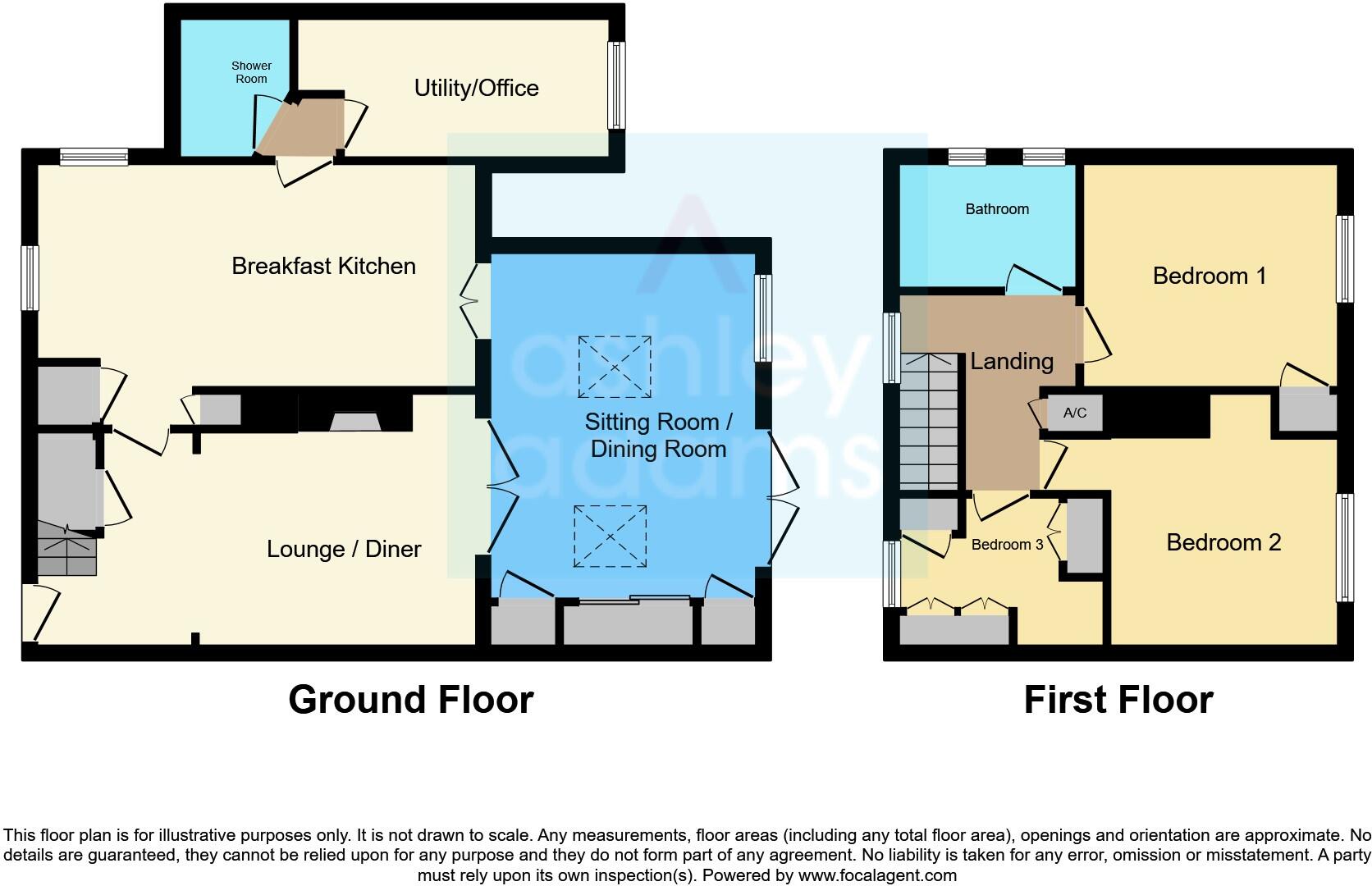Summary - 68, Arnhem Terrace, Spondon DE21 7PR
3 bed 2 bath Semi-Detached
Chain‑free, extended semi with garden and off‑street parking — ideal for first-time buyers.
No onward chain — ready for quick exchange or move-in
Extended rear creates separate sitting/dining room with bifold doors
Feature log burner in lounge; modern breakfast kitchen
Ground-floor bedroom/office and ground-floor shower room
Driveway for two–three cars; large tiered rear garden with patio
Freehold, gas central heating, double glazing (install date unknown)
Local area: above-average crime and very deprived — impacts resale
Approx. 905 sq ft; mid-20th century build, average overall size
No chain and a practical layout make this extended three-bedroom semi-detached home a strong option for first-time buyers or growing families. The ground floor benefits from a feature log burner in the lounge, a modern breakfast kitchen, a rear extension creating a bright sitting/dining room with Velux windows and bifold doors, plus a useful ground-floor bedroom or office. Off-street parking for two to three cars and a large tiered garden with patio, decking and artificial lawn add outdoor appeal.
The property is freehold, gas‑central heated with double glazing, and runs to about 905 sq ft — an average-sized family home from the mid‑20th century. The layout offers flexibility and immediate occupation, while the modern bathroom and ground-floor shower room reduce short-term upgrade needs. Good road links (A52/A50) and nearby primary and secondary schools suit daily family routines.
Be aware of the local context: the neighbourhood records above-average crime and a very deprived area classification, which may affect perception and resale; school standards in the locality are mixed. There’s no obvious structural issue stated, but glazing install dates and some appliance/service details are unspecified, so buyers should commission standard surveys and checks. Overall, this is a ready-to-move-in, well-presented home with scope to personalise and add value over time.
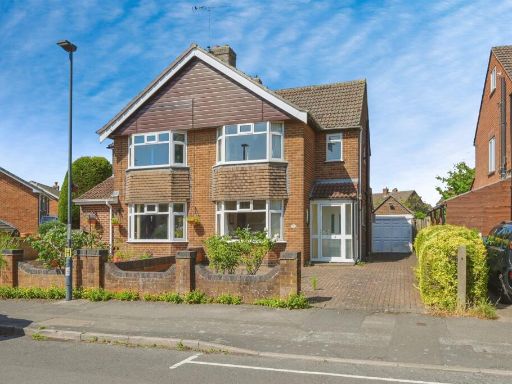 3 bedroom semi-detached house for sale in Royal Hill Road, Spondon, Derby, DE21 — £260,000 • 3 bed • 1 bath • 705 ft²
3 bedroom semi-detached house for sale in Royal Hill Road, Spondon, Derby, DE21 — £260,000 • 3 bed • 1 bath • 705 ft²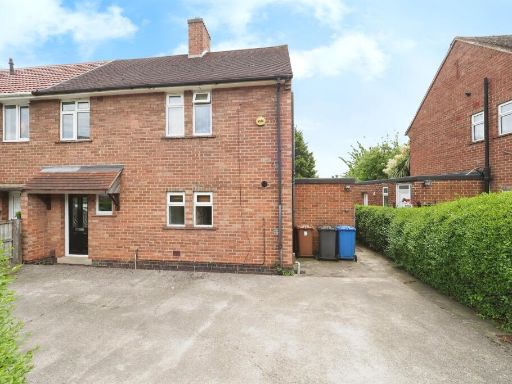 3 bedroom semi-detached house for sale in Arnhem Terrace, Spondon, Derby, DE21 — £205,000 • 3 bed • 2 bath • 1045 ft²
3 bedroom semi-detached house for sale in Arnhem Terrace, Spondon, Derby, DE21 — £205,000 • 3 bed • 2 bath • 1045 ft²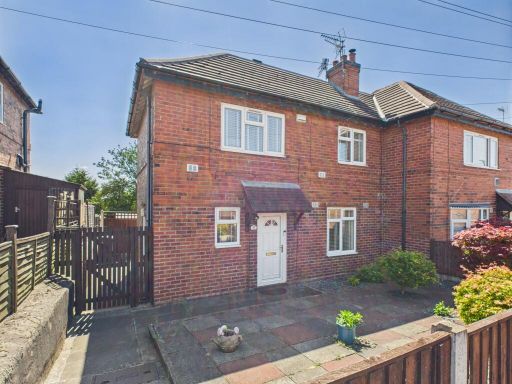 3 bedroom semi-detached house for sale in Kirkleys Avenue South, Spondon, DE21 — £190,000 • 3 bed • 1 bath • 656 ft²
3 bedroom semi-detached house for sale in Kirkleys Avenue South, Spondon, DE21 — £190,000 • 3 bed • 1 bath • 656 ft²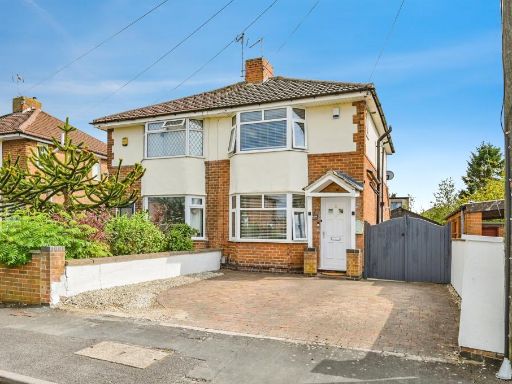 3 bedroom semi-detached house for sale in Windsor Drive, Spondon, Derby, DE21 — £250,000 • 3 bed • 2 bath • 776 ft²
3 bedroom semi-detached house for sale in Windsor Drive, Spondon, Derby, DE21 — £250,000 • 3 bed • 2 bath • 776 ft²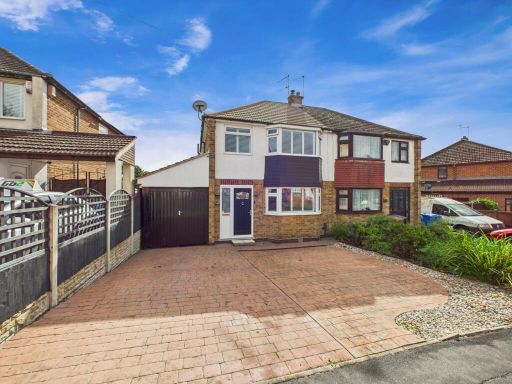 3 bedroom semi-detached house for sale in Sandringham Drive, Spondon, DE21 — £299,950 • 3 bed • 1 bath • 1141 ft²
3 bedroom semi-detached house for sale in Sandringham Drive, Spondon, DE21 — £299,950 • 3 bed • 1 bath • 1141 ft²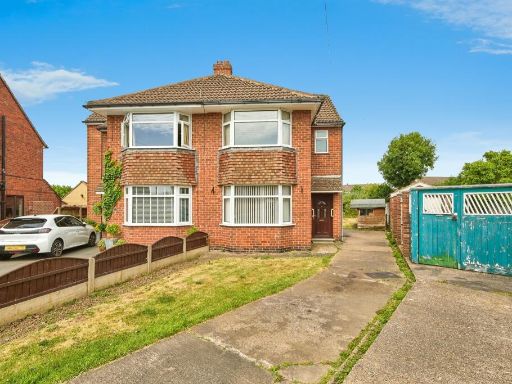 3 bedroom semi-detached house for sale in Charles Avenue, Spondon, Derby, DE21 — £250,000 • 3 bed • 1 bath • 627 ft²
3 bedroom semi-detached house for sale in Charles Avenue, Spondon, Derby, DE21 — £250,000 • 3 bed • 1 bath • 627 ft²

































