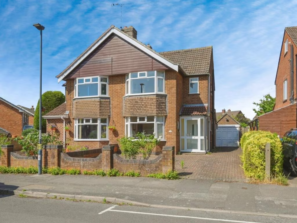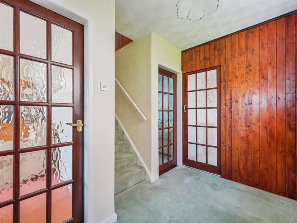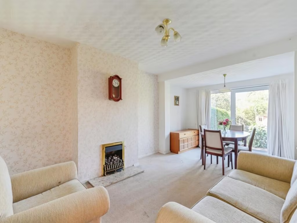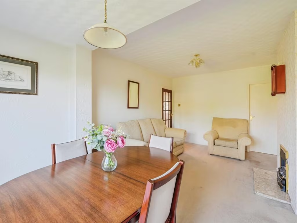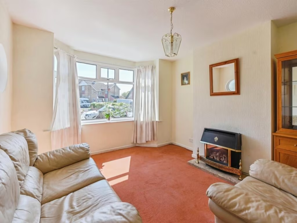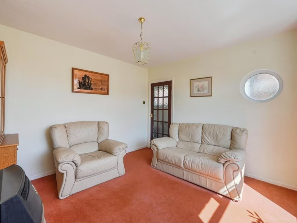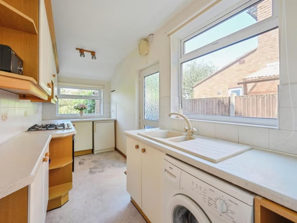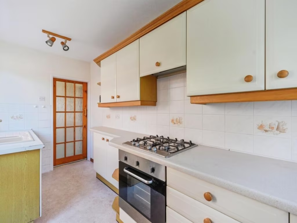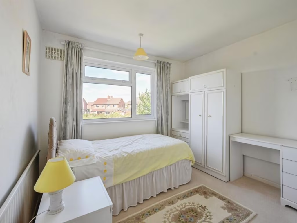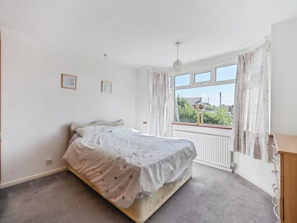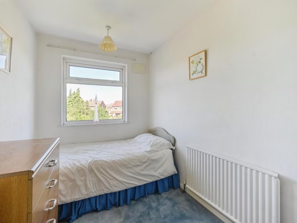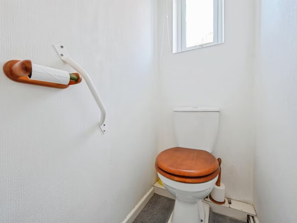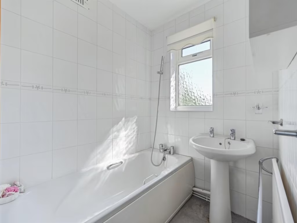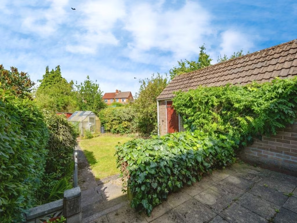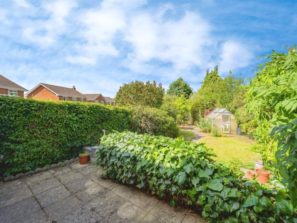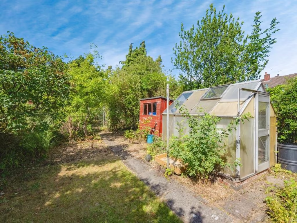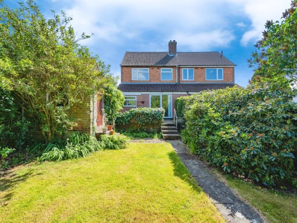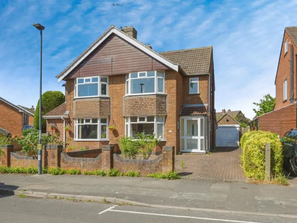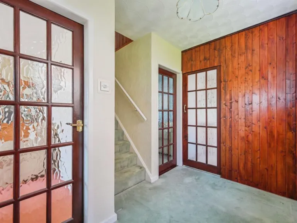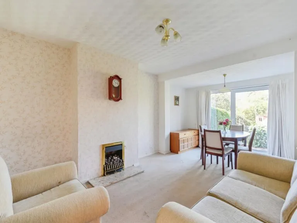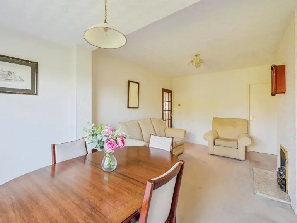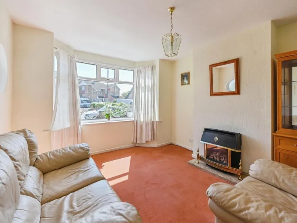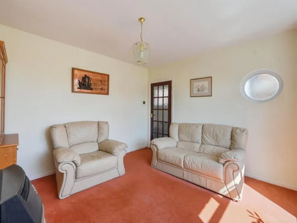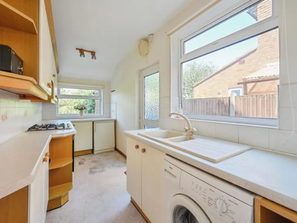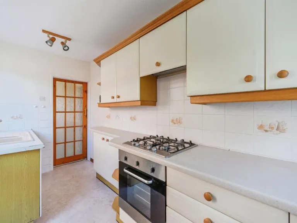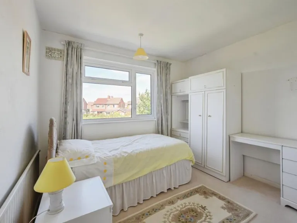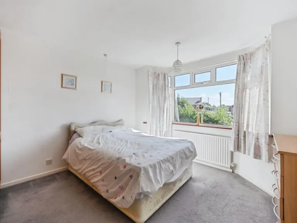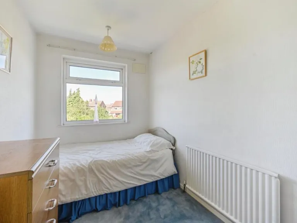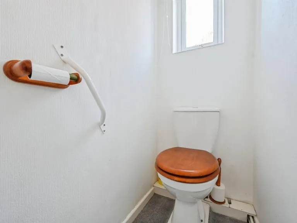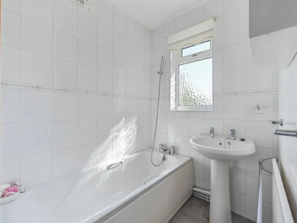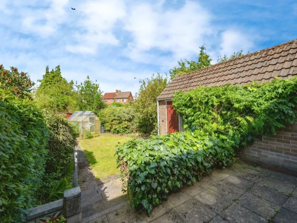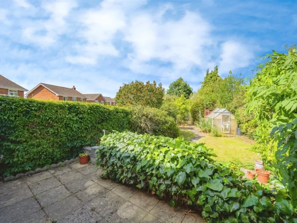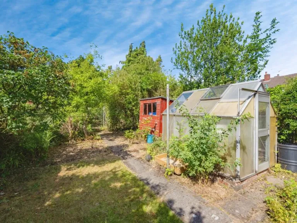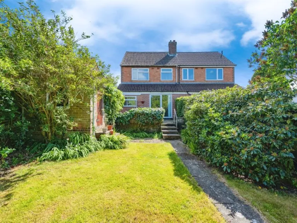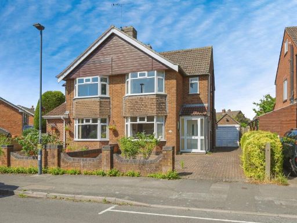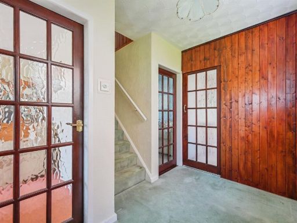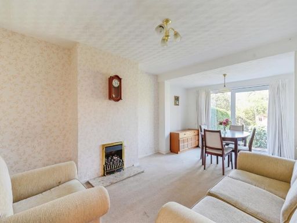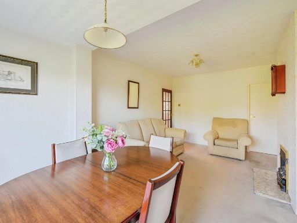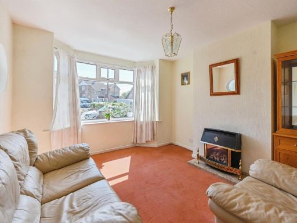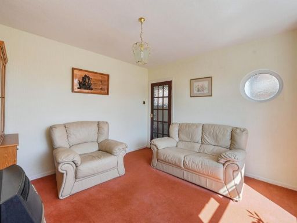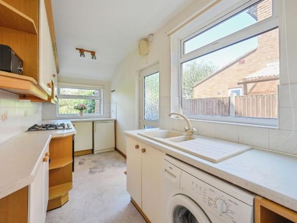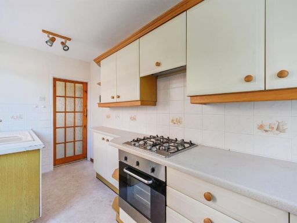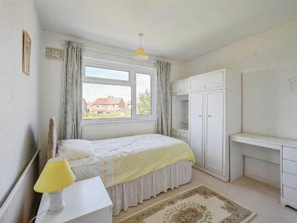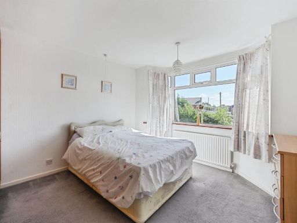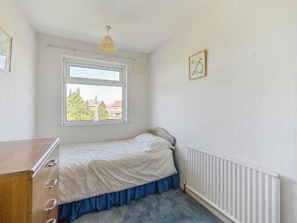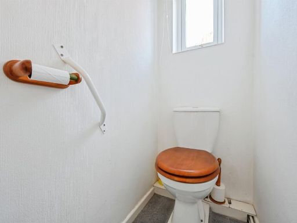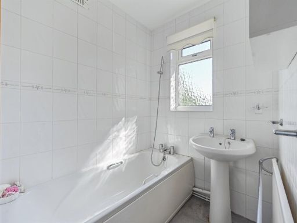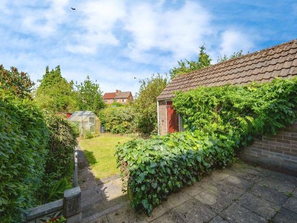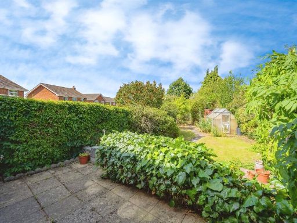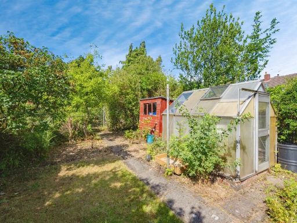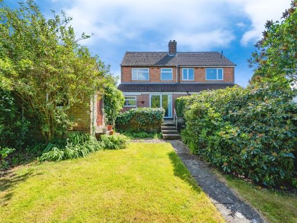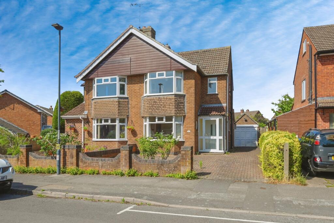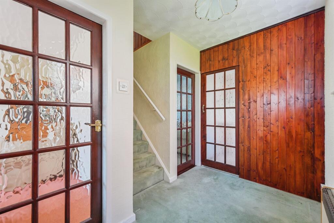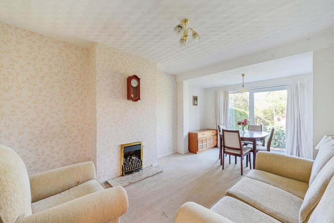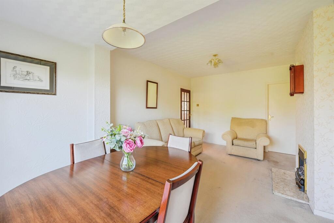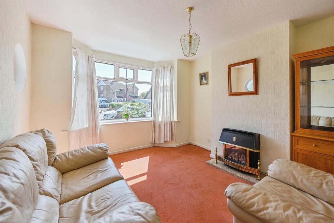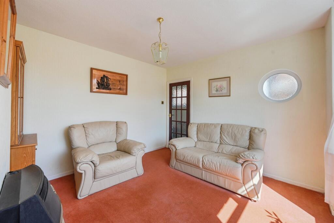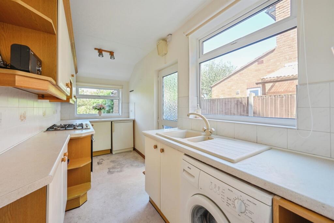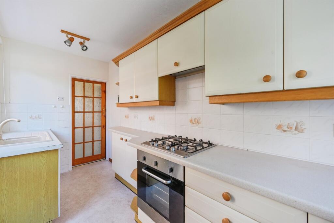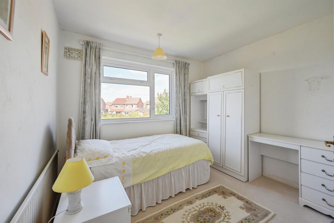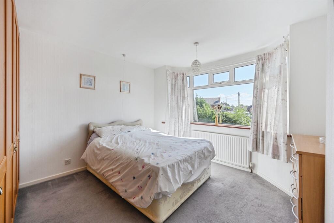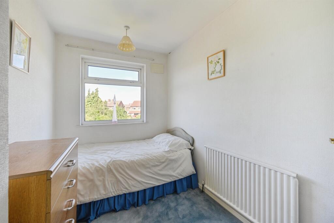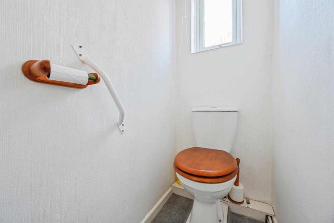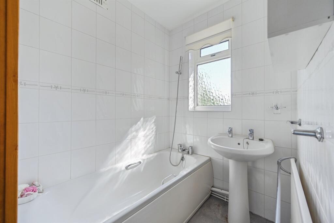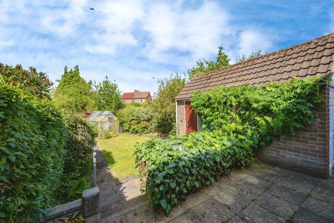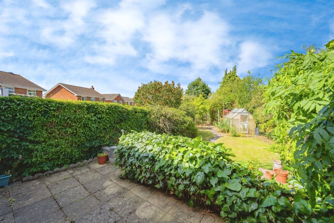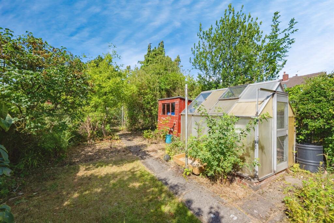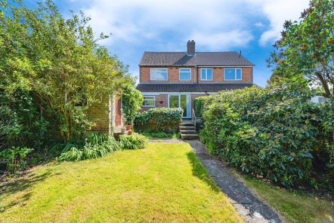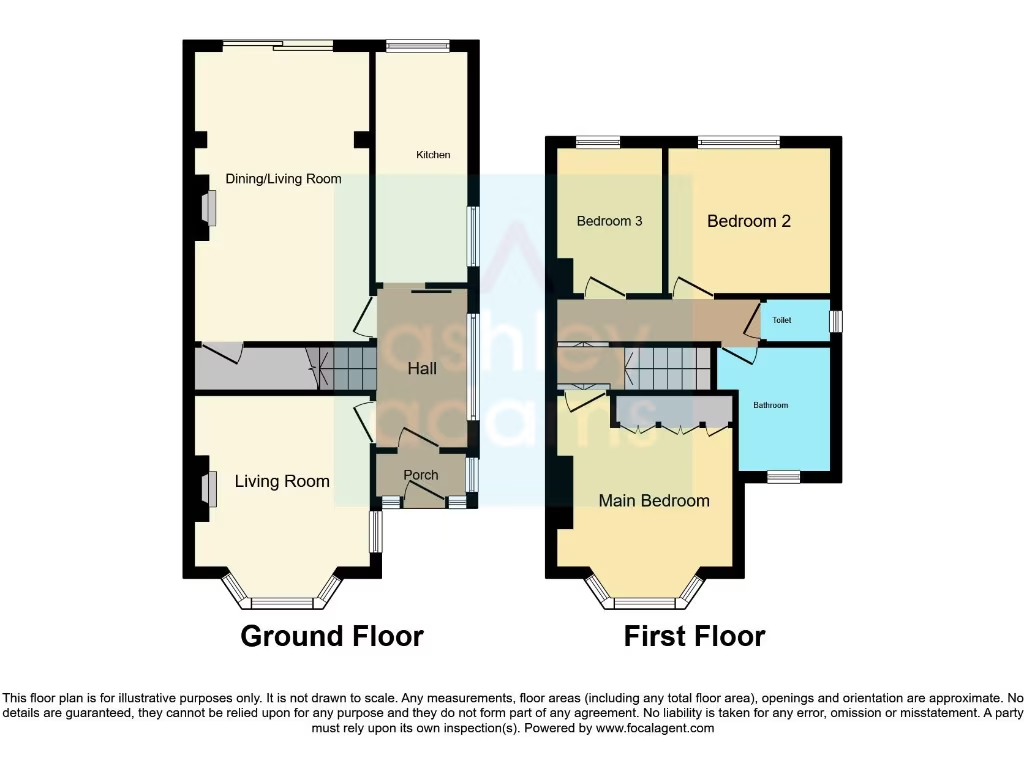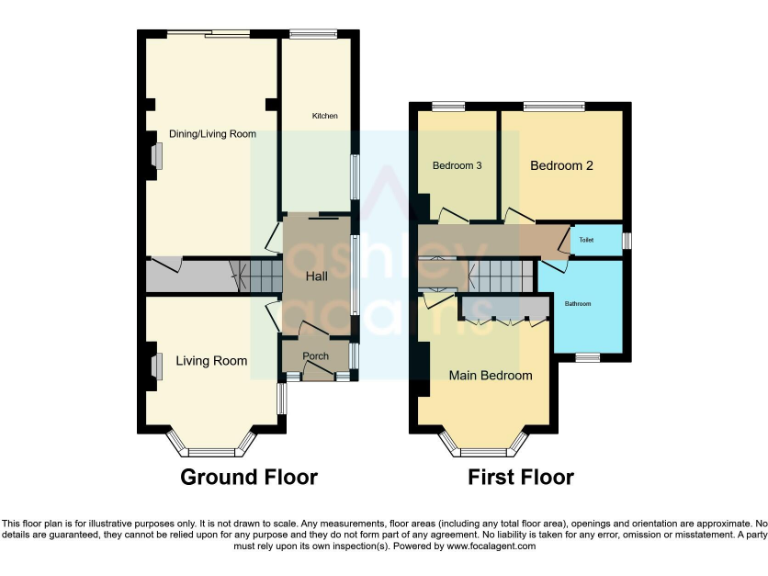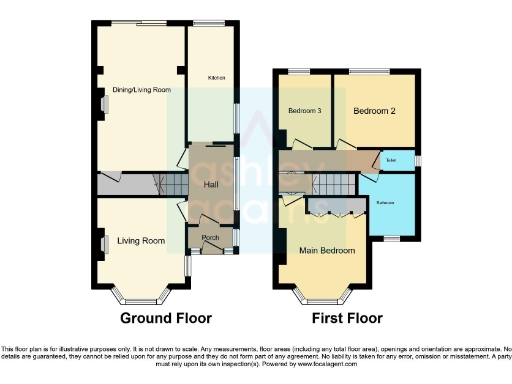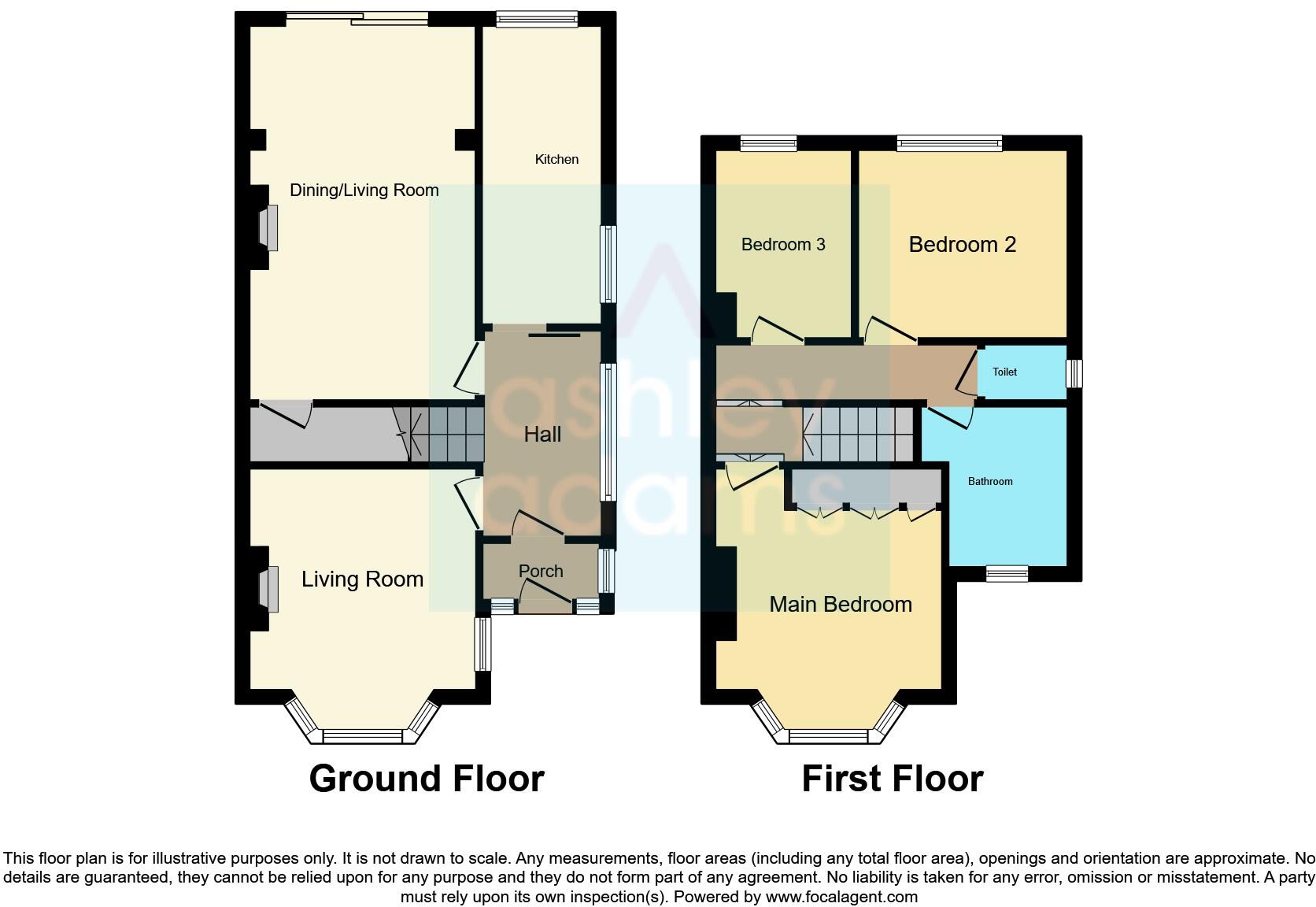Summary - Royal Hill Road, Spondon, Derby DE21 7AG
3 bed 1 bath Semi-Detached
Spacious plot and extension potential for growing families.
NO CHAIN — vacant possession available
Large lounge-diner plus separate living room for flexible family use
Driveway for 2–3 cars and detached garage with electrics
Good-sized mature rear garden; potential to extend (STNPP)
Solid brick construction; walls assumed uninsulated — energy upgrades needed
Single bathroom with separate WC; three bedrooms only
Overall footprint is modest (approx. 705 sqft)
Local crime rate above average — consider security measures
No chain and set on a large plot, this three-bedroom semi-detached house in Spondon offers straightforward family living with clear scope to add value. Ground floor living is flexible with a large lounge-diner, separate living room and a kitchen that serves the rear garden — ideal for children and weekend entertaining. The detached garage and driveway for two to three cars are practical assets for storage and parking.
Upstairs there are three bedrooms and a bathroom with separate WC; the principal bedroom includes fitted wardrobes and a front bay window. The property is of solid-brick construction (c.1900–1929) and retains period character, but the walls are assumed to be uninsulated and the home will benefit from energy-efficiency improvements. There is a good-sized mature rear garden with potential to extend subject to planning permission (STNPP).
This home will suit a first-time buyer or growing family willing to take on light-to-moderate updating to unlock its full potential. Practical considerations include a single bathroom, likely need for thermal upgrades and typical mid-century maintenance. The location is convenient for local schools rated Good, nearby amenities and road links to the A52/M1 corridor. Viewing is essential to appreciate the layout and plot size.
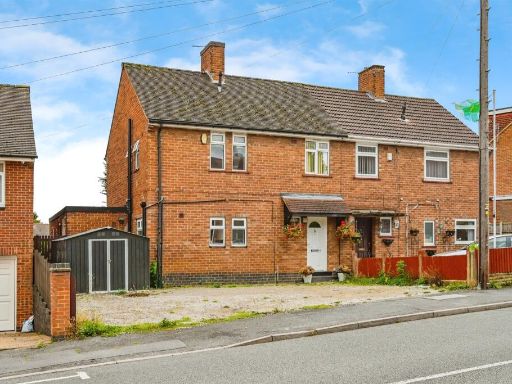 3 bedroom semi-detached house for sale in Arnhem Terrace, Spondon, Derby, DE21 — £245,000 • 3 bed • 2 bath • 905 ft²
3 bedroom semi-detached house for sale in Arnhem Terrace, Spondon, Derby, DE21 — £245,000 • 3 bed • 2 bath • 905 ft²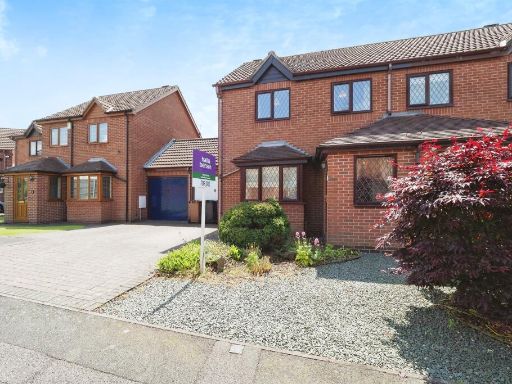 3 bedroom semi-detached house for sale in Goldstone Court, Spondon, DERBY, DE21 — £240,000 • 3 bed • 1 bath • 872 ft²
3 bedroom semi-detached house for sale in Goldstone Court, Spondon, DERBY, DE21 — £240,000 • 3 bed • 1 bath • 872 ft²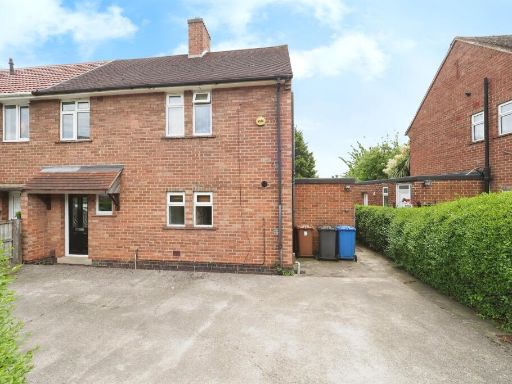 3 bedroom semi-detached house for sale in Arnhem Terrace, Spondon, Derby, DE21 — £205,000 • 3 bed • 2 bath • 1045 ft²
3 bedroom semi-detached house for sale in Arnhem Terrace, Spondon, Derby, DE21 — £205,000 • 3 bed • 2 bath • 1045 ft²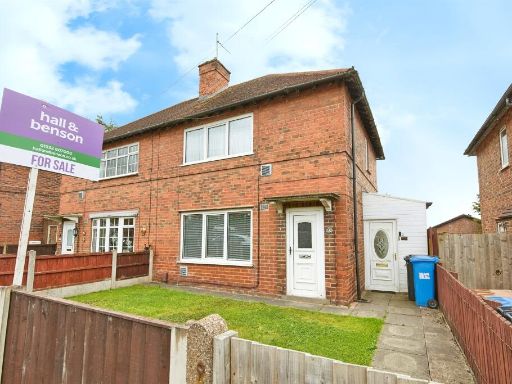 3 bedroom semi-detached house for sale in Kirkleys Avenue South, Spondon, Derby, DE21 — £170,000 • 3 bed • 1 bath • 657 ft²
3 bedroom semi-detached house for sale in Kirkleys Avenue South, Spondon, Derby, DE21 — £170,000 • 3 bed • 1 bath • 657 ft²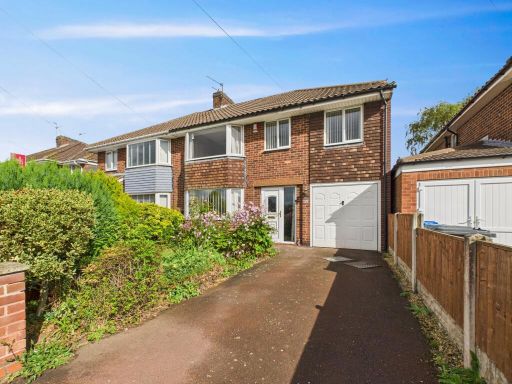 5 bedroom semi-detached house for sale in Wood Road, Spondon, DE21 — £300,000 • 5 bed • 1 bath • 1218 ft²
5 bedroom semi-detached house for sale in Wood Road, Spondon, DE21 — £300,000 • 5 bed • 1 bath • 1218 ft²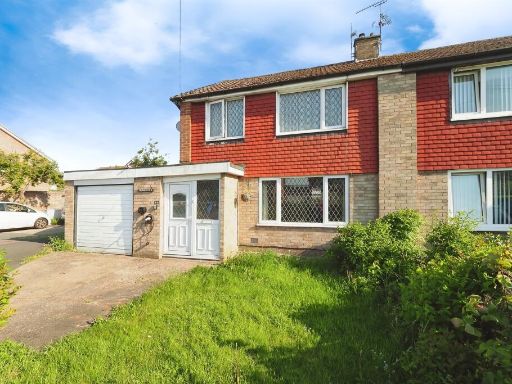 3 bedroom semi-detached house for sale in Sancroft Road, Spondon, Derby, DE21 — £215,000 • 3 bed • 1 bath • 640 ft²
3 bedroom semi-detached house for sale in Sancroft Road, Spondon, Derby, DE21 — £215,000 • 3 bed • 1 bath • 640 ft²