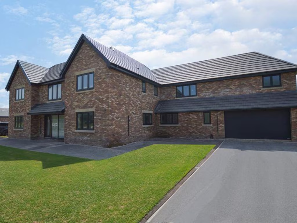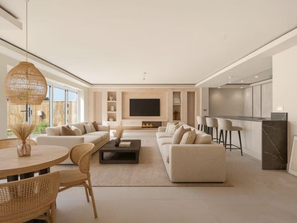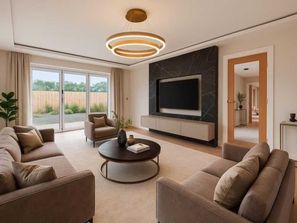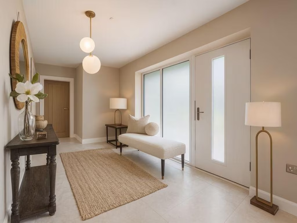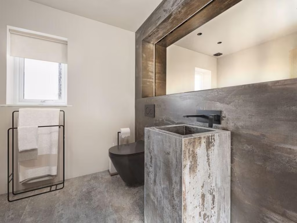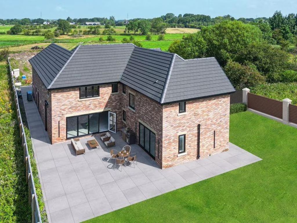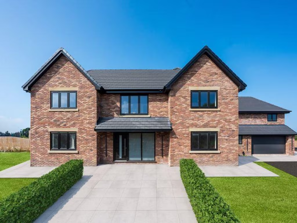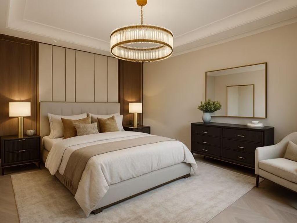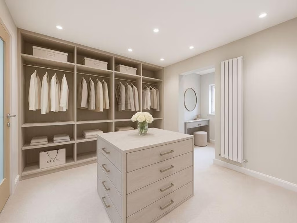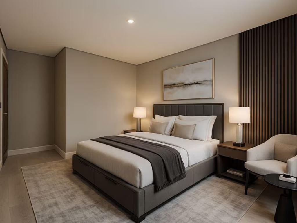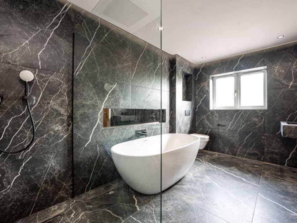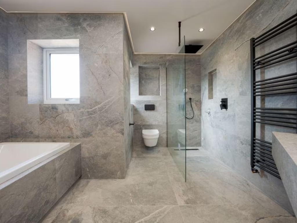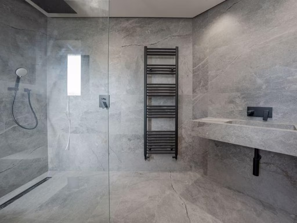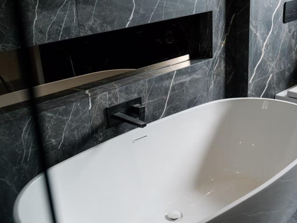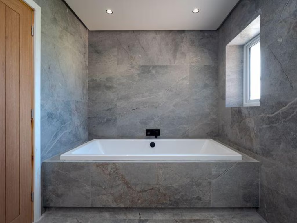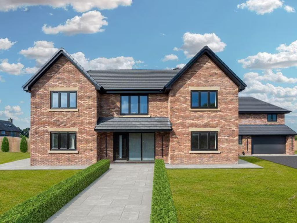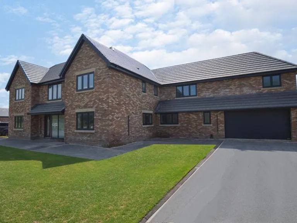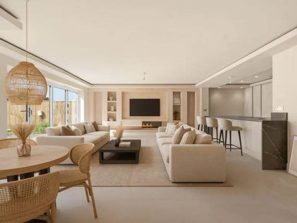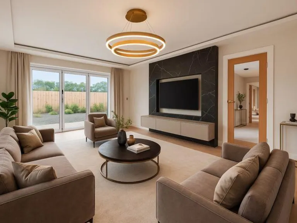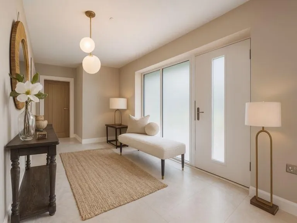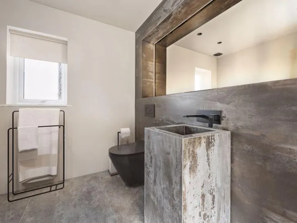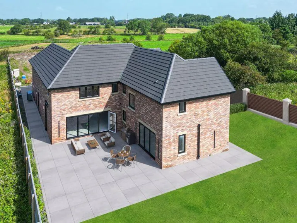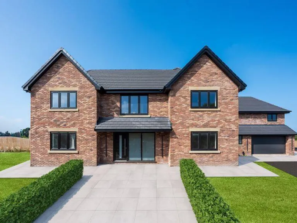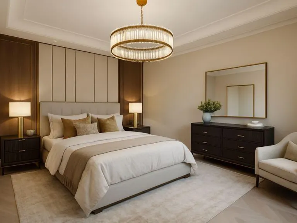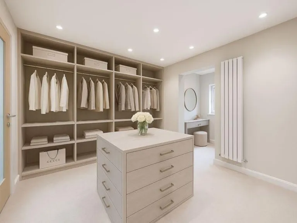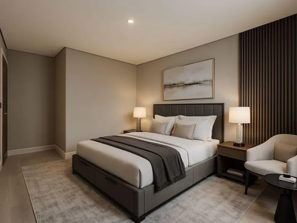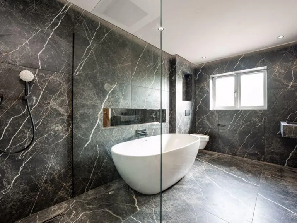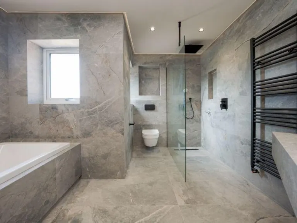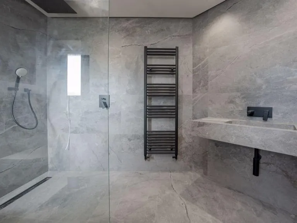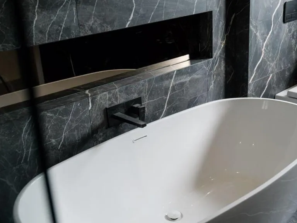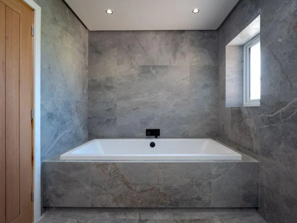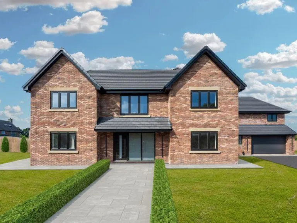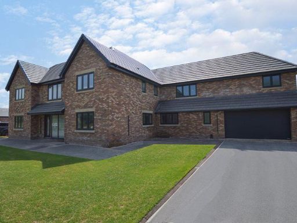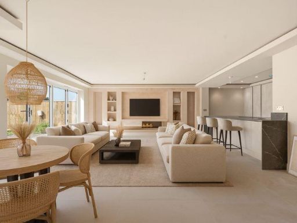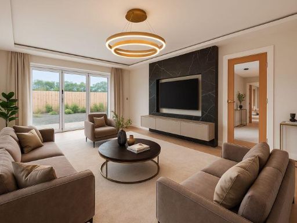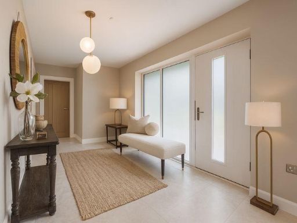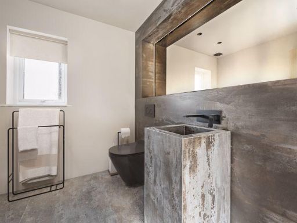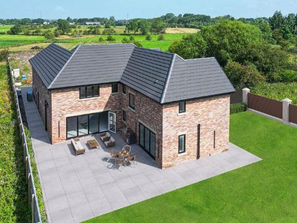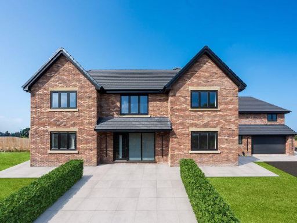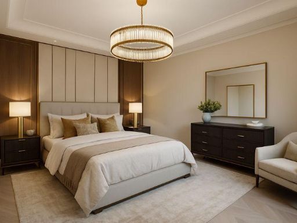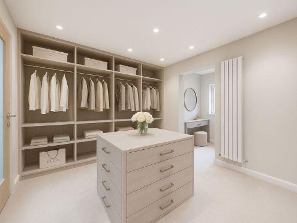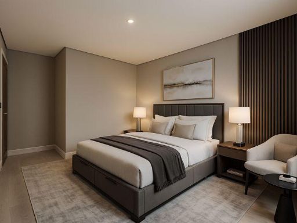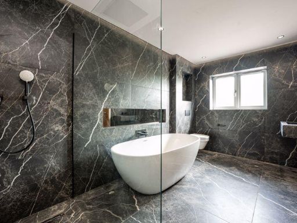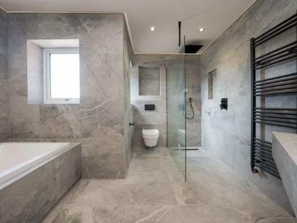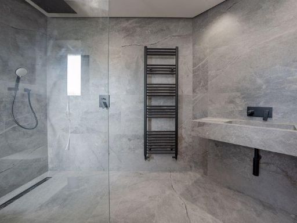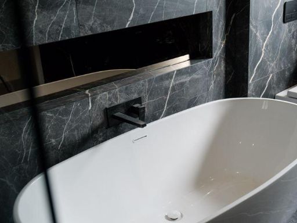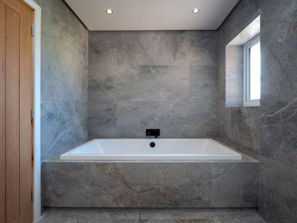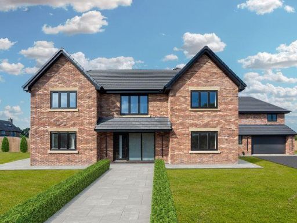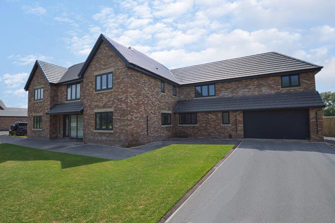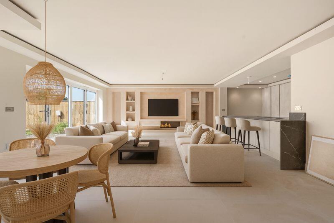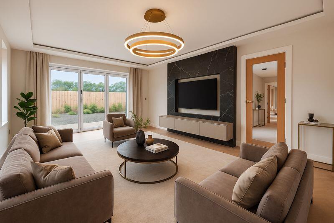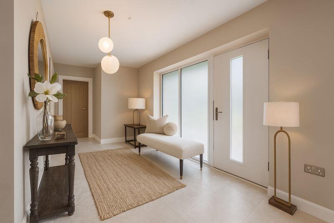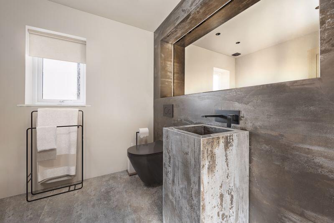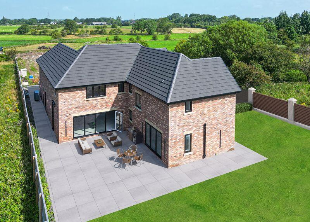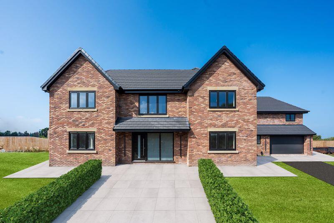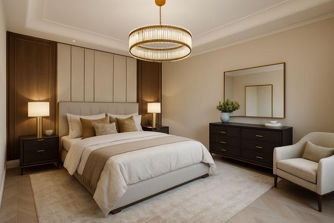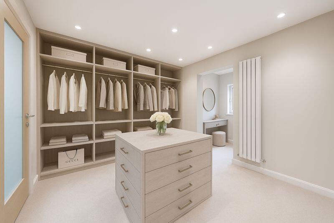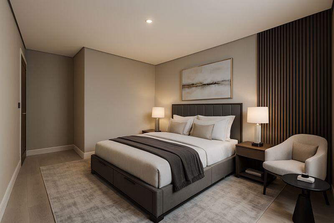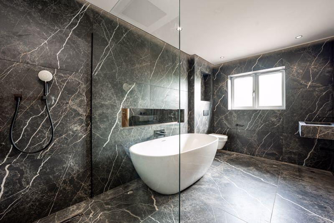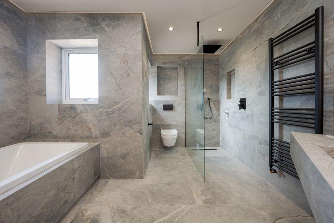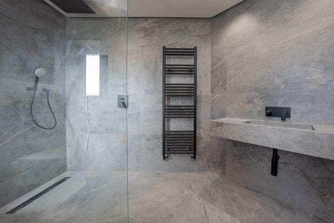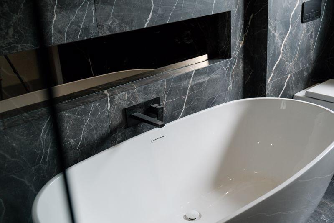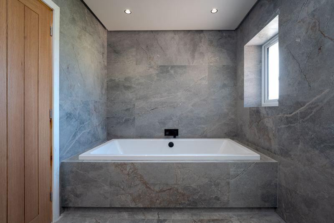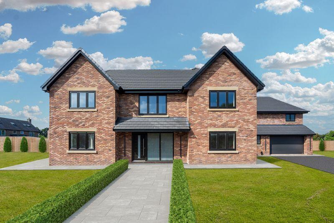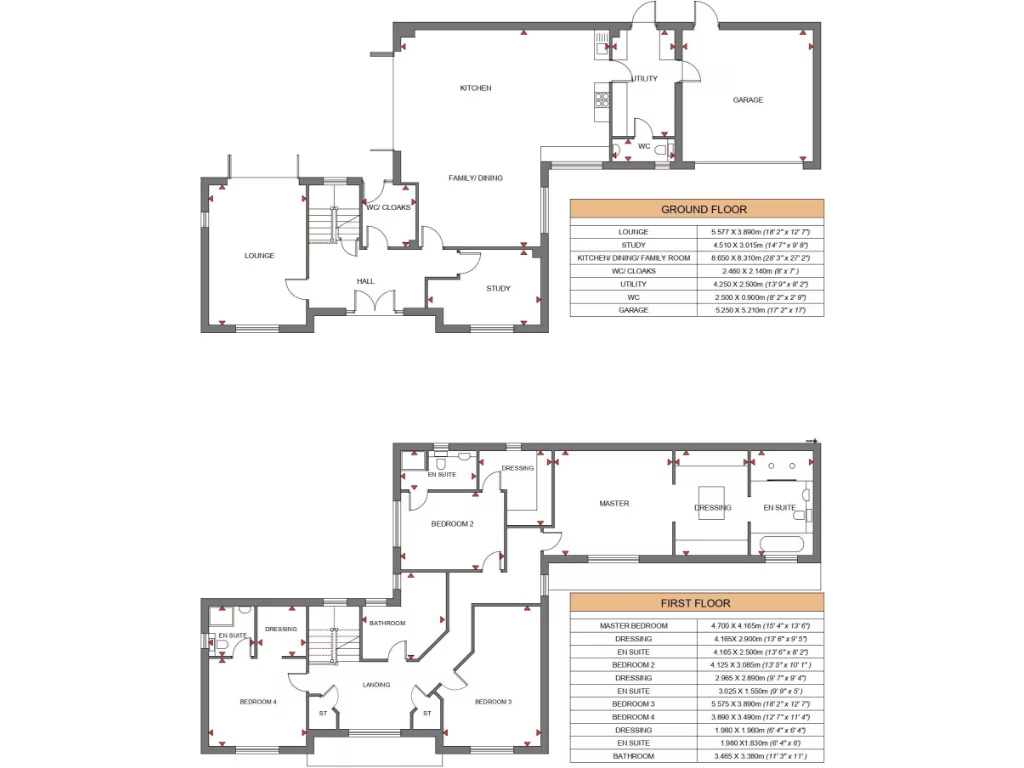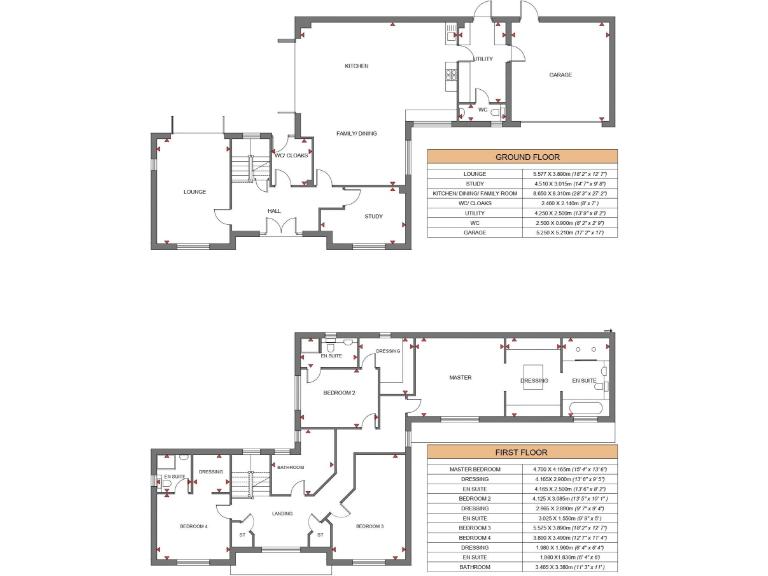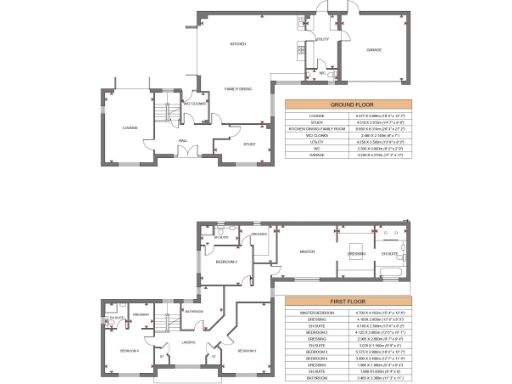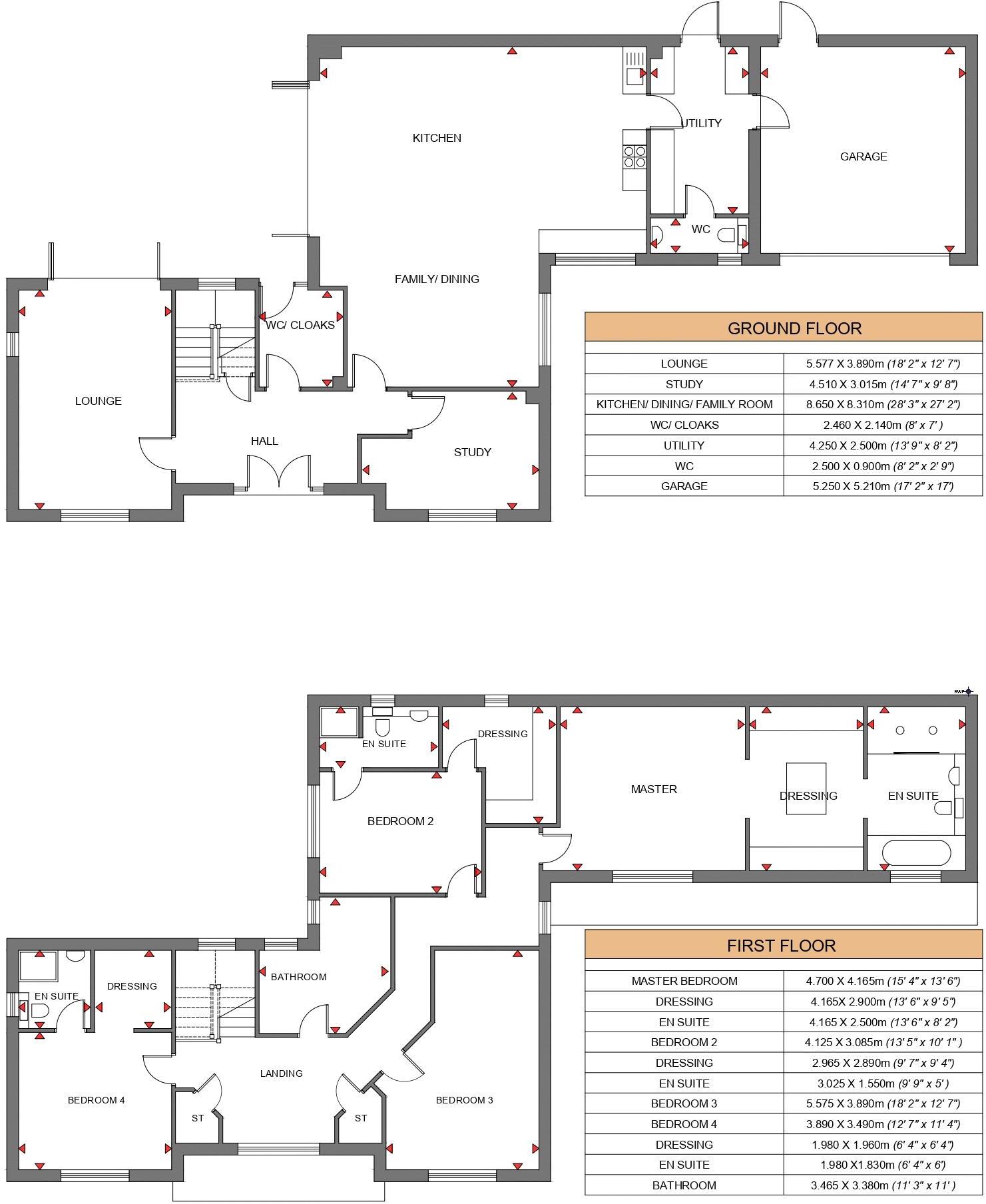Summary - Elmbank Drive, Hall Lane, Longton, PR4 5ZD PR4 5ZD
4 bed 3 bath Detached
Spacious four-bedroom house with large garden and double garage.
Gated enclave of three individual, high-spec homes
A beautifully designed detached family home set in a gated enclave of three individually built residences. The house delivers generous living space across 1,940 sq ft with careful interior detailing, underfloor heating to the ground floor and an air-source heating system that reduces reliance on fossil fuels. The south-west facing, secluded gardens and wide driveway with attached insulated double garage provide strong outside space and practical parking for several cars.
Ground floor living centres on a triple-aspect lounge and a large open-plan living-dining-kitchen fitted with a Leicht kitchen and Neff appliances. Bi-folding doors connect internal and external spaces for easy entertaining. A dedicated study/home office and a boot/utility room with gardeners’ w.c. add everyday flexibility for families and home working.
Upstairs are four double bedrooms, three with en suites and a generous master suite with dressing room and a luxurious four-piece en suite. The house has high-spec sanitaryware throughout and a considered finish that will appeal to buyers seeking turnkey accommodation on a sizeable plot in a semi-rural location.
Practical points to note: broadband speeds in the area are slow, and the EPC and council tax band are yet to be confirmed. Prospective buyers should verify services, appliance condition and energy performance as part of their due diligence.
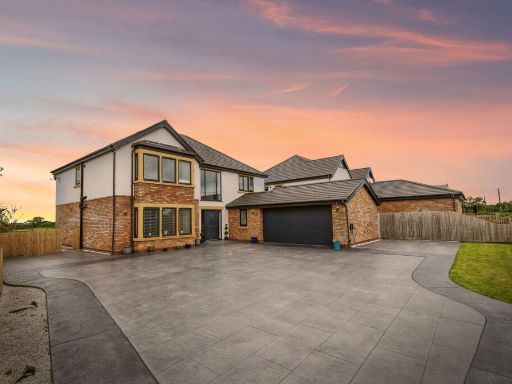 5 bedroom detached house for sale in Darkinson Lane, Lea Town, Preston, PR4 0RJ, PR4 — £900,000 • 5 bed • 3 bath • 2991 ft²
5 bedroom detached house for sale in Darkinson Lane, Lea Town, Preston, PR4 0RJ, PR4 — £900,000 • 5 bed • 3 bath • 2991 ft²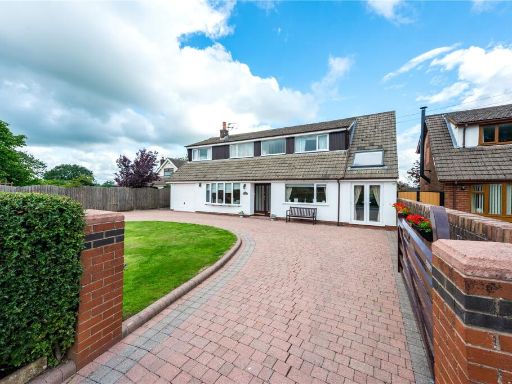 4 bedroom detached house for sale in Darkinson Lane, Lea Town, Preston, Lancashire, PR4 — £650,000 • 4 bed • 3 bath • 2347 ft²
4 bedroom detached house for sale in Darkinson Lane, Lea Town, Preston, Lancashire, PR4 — £650,000 • 4 bed • 3 bath • 2347 ft²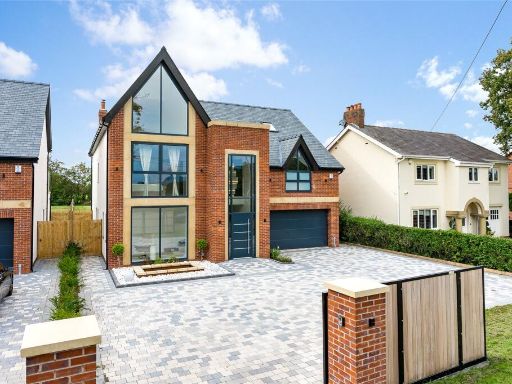 4 bedroom detached house for sale in Woodplumpton Road, Woodplumpton, Preston, Lancashire, PR4 — £1,050,000 • 4 bed • 4 bath • 3877 ft²
4 bedroom detached house for sale in Woodplumpton Road, Woodplumpton, Preston, Lancashire, PR4 — £1,050,000 • 4 bed • 4 bath • 3877 ft²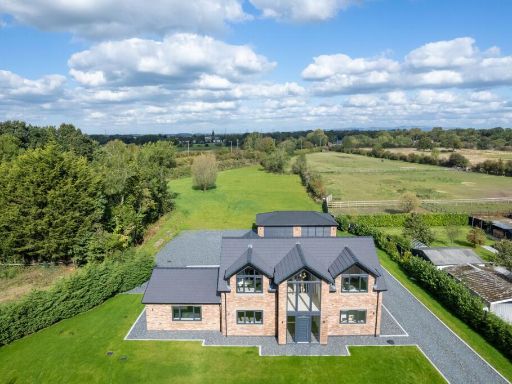 4 bedroom detached house for sale in Chapel Lane, New Longton, PR4 — £1,250,000 • 4 bed • 2 bath • 3693 ft²
4 bedroom detached house for sale in Chapel Lane, New Longton, PR4 — £1,250,000 • 4 bed • 2 bath • 3693 ft²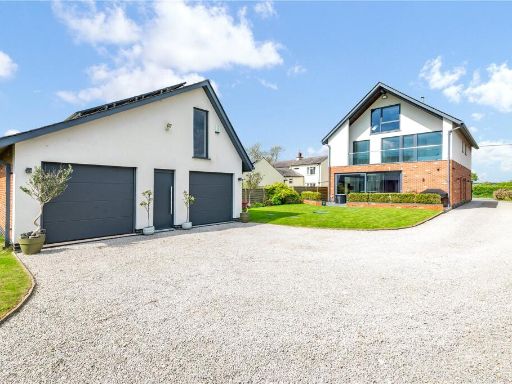 5 bedroom detached house for sale in Darkinson Lane, Lea Town, Preston, PR4 — £800,000 • 5 bed • 4 bath • 2929 ft²
5 bedroom detached house for sale in Darkinson Lane, Lea Town, Preston, PR4 — £800,000 • 5 bed • 4 bath • 2929 ft²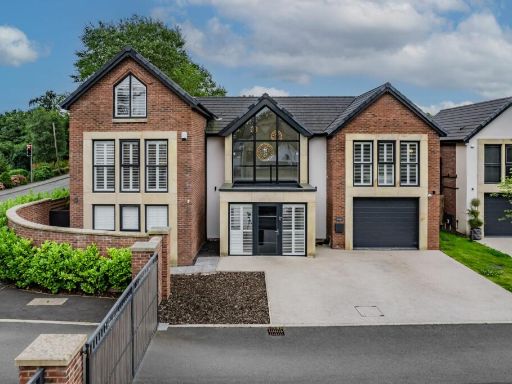 3 bedroom detached house for sale in Edgewater Oaks, Lea Town, PR4 — £800,000 • 3 bed • 3 bath • 2676 ft²
3 bedroom detached house for sale in Edgewater Oaks, Lea Town, PR4 — £800,000 • 3 bed • 3 bath • 2676 ft²