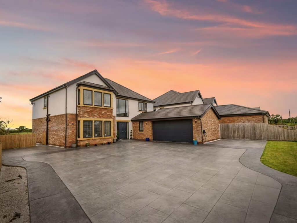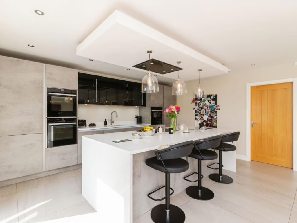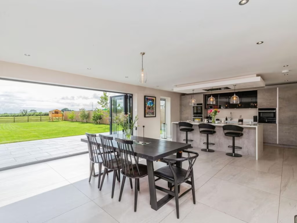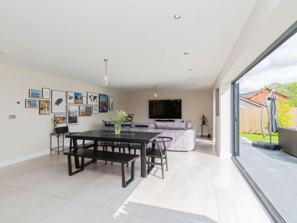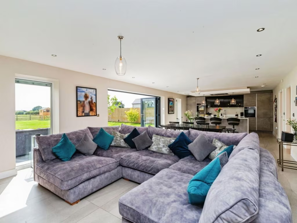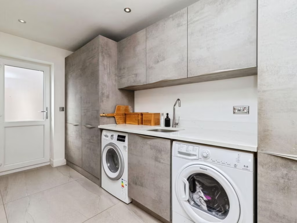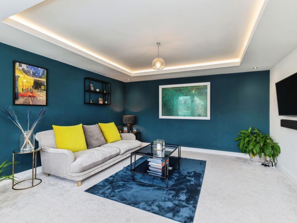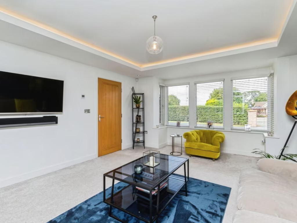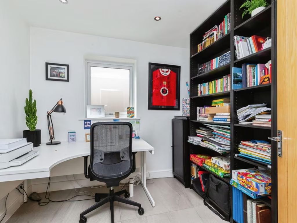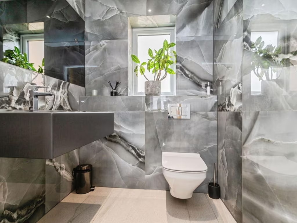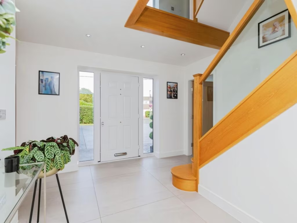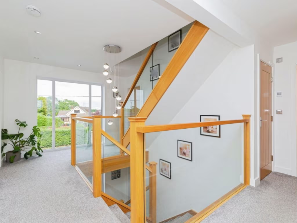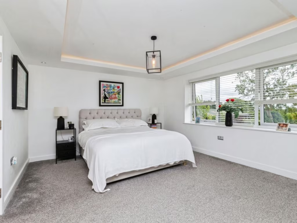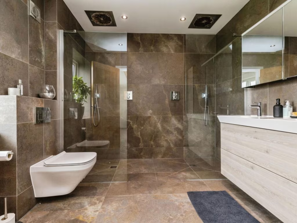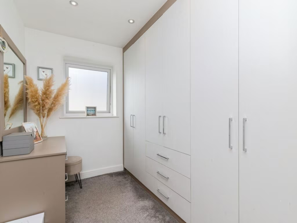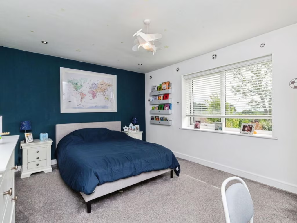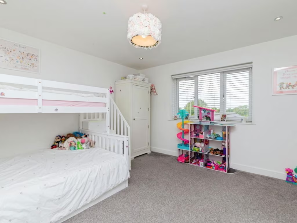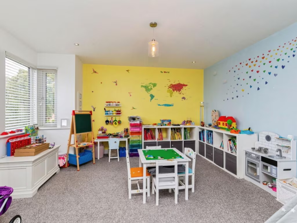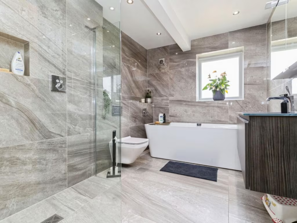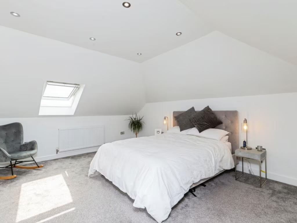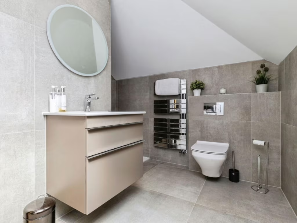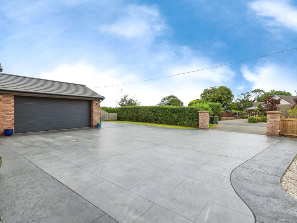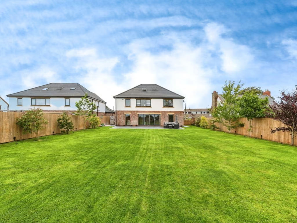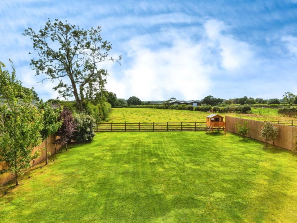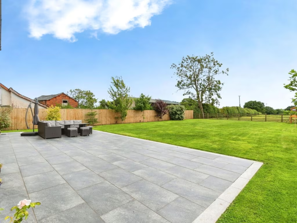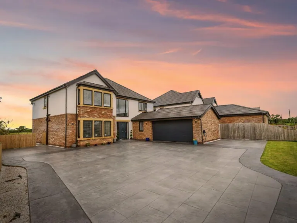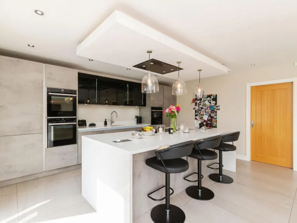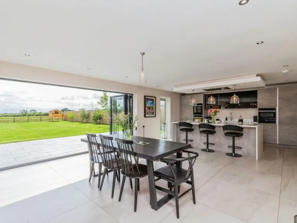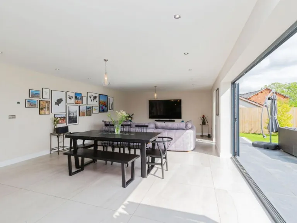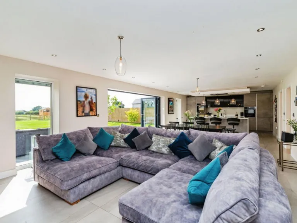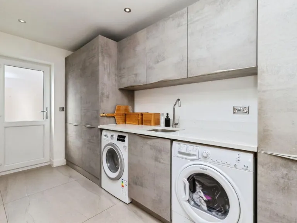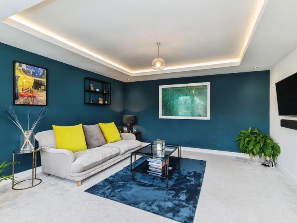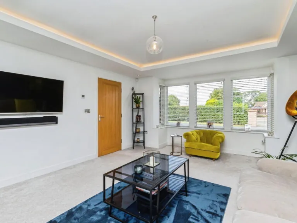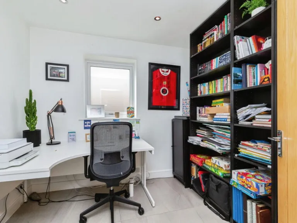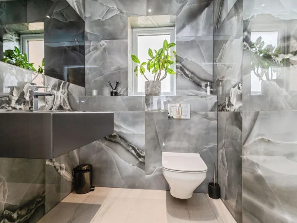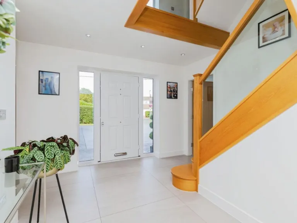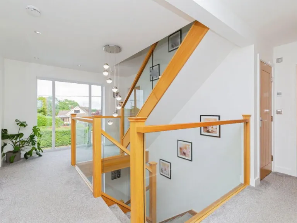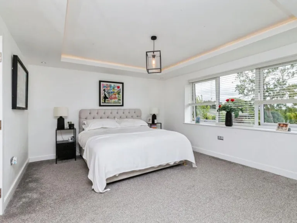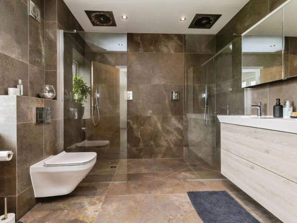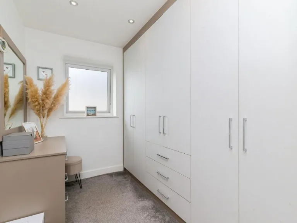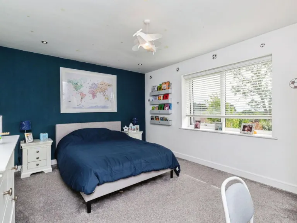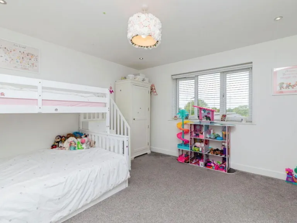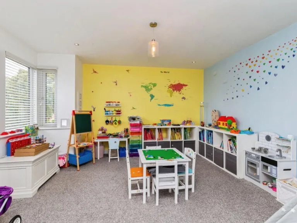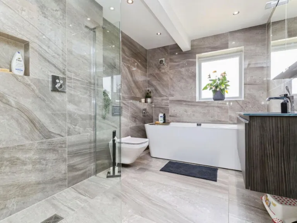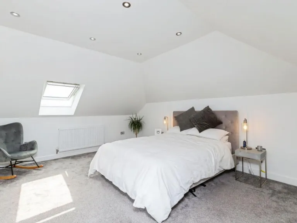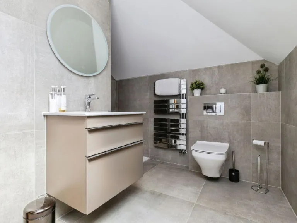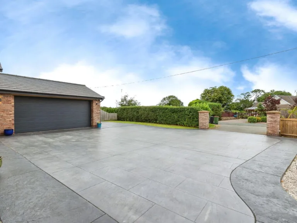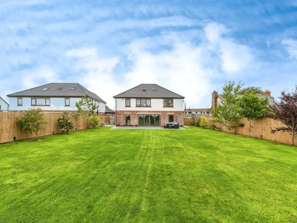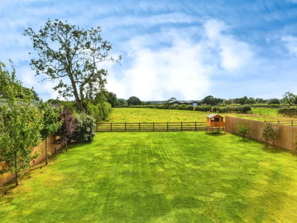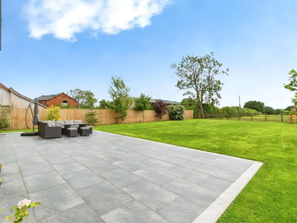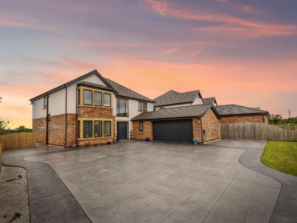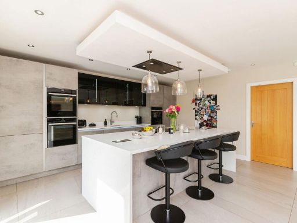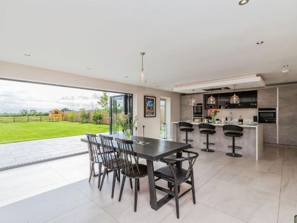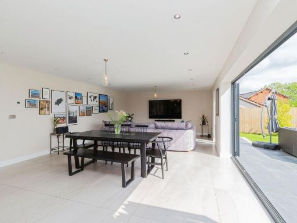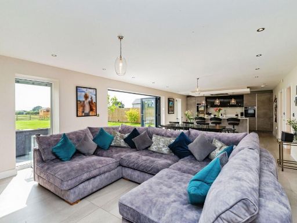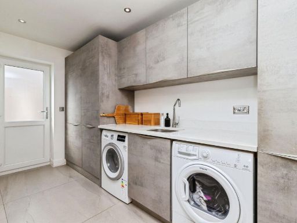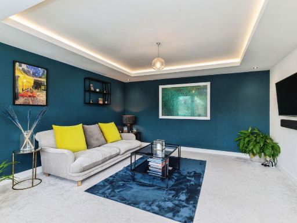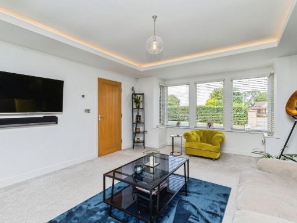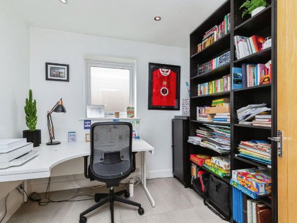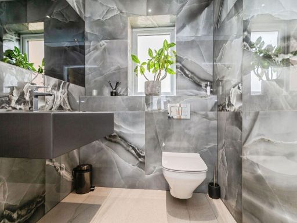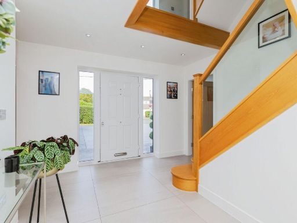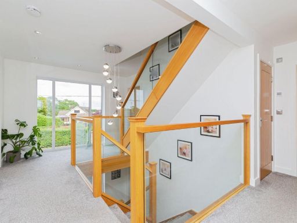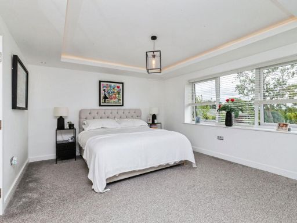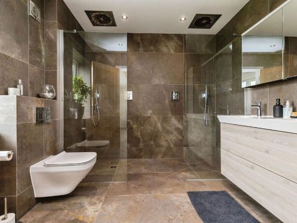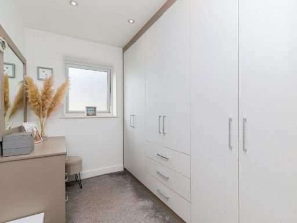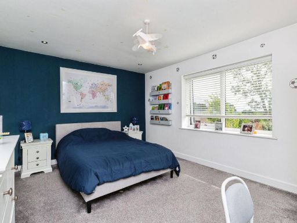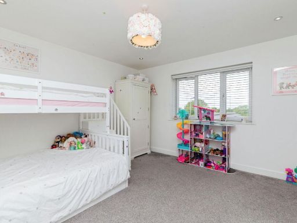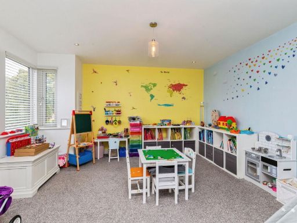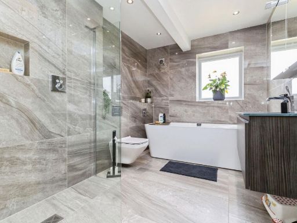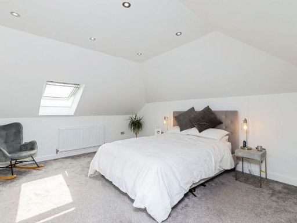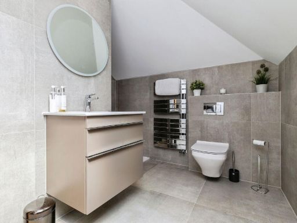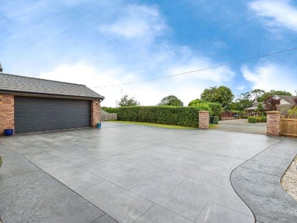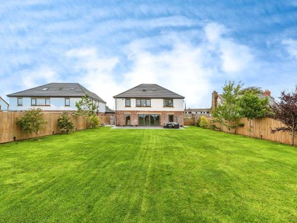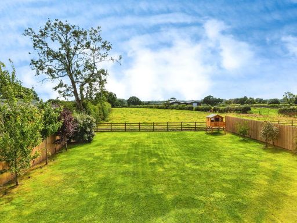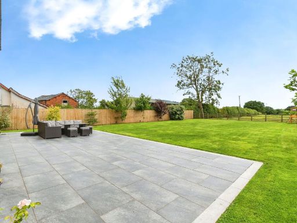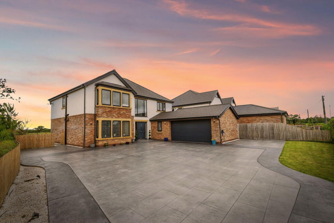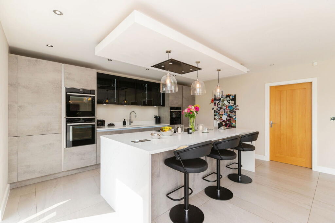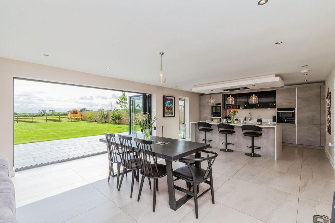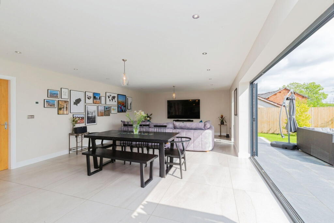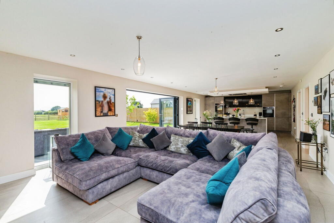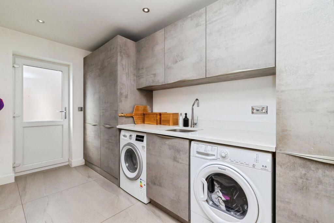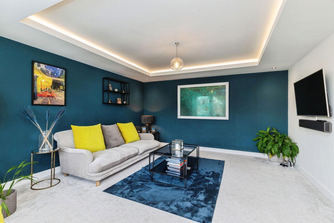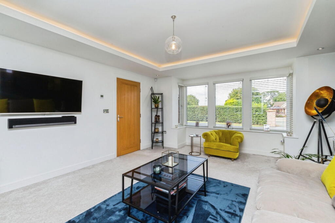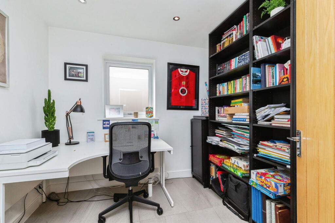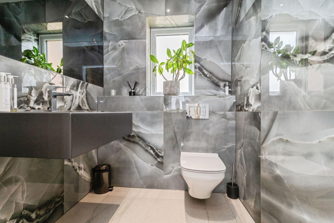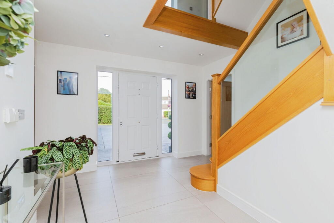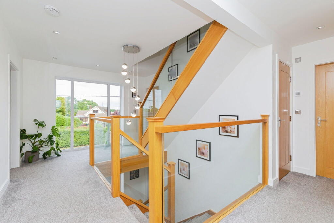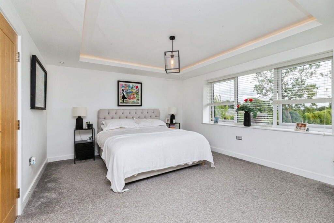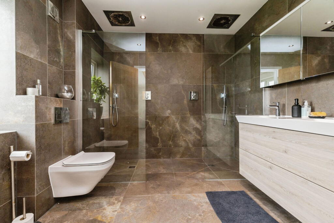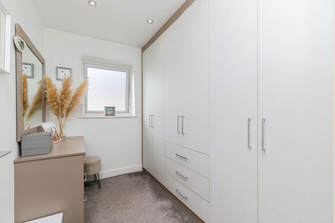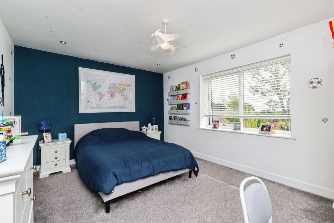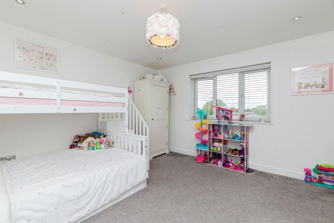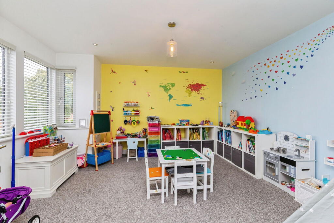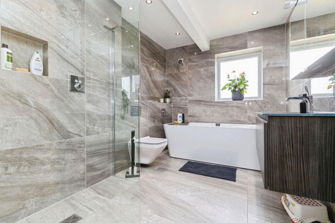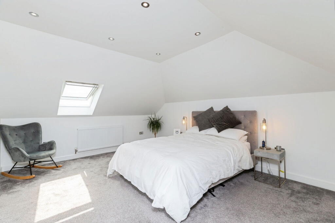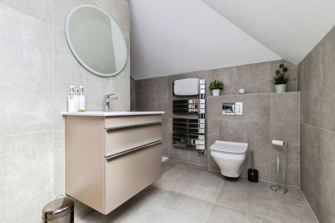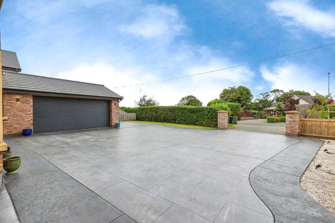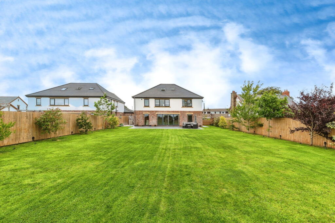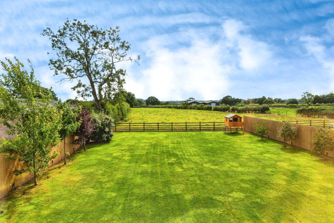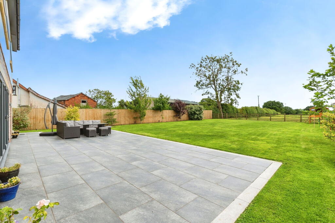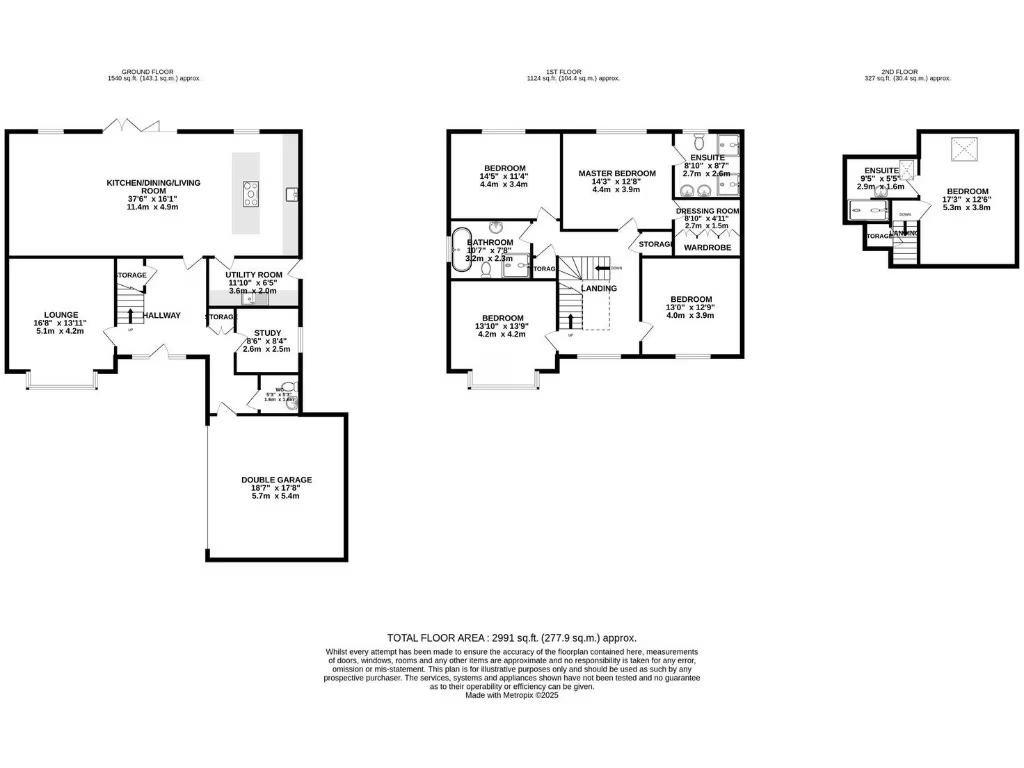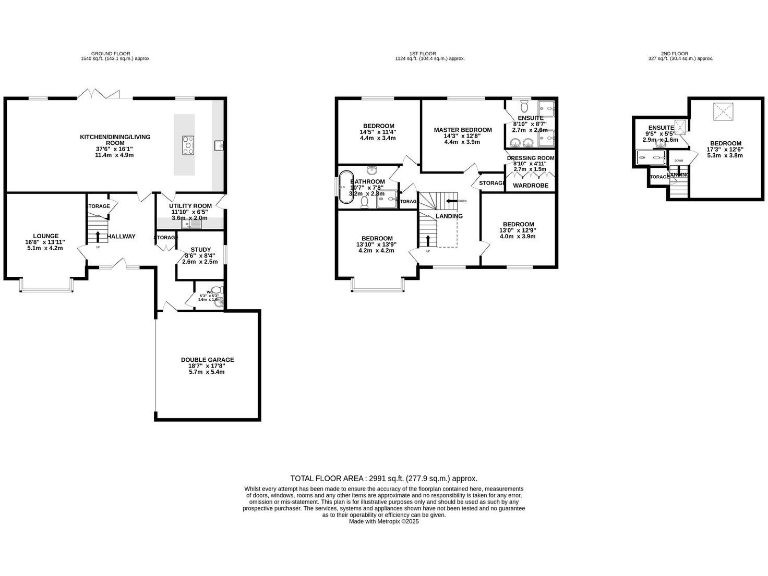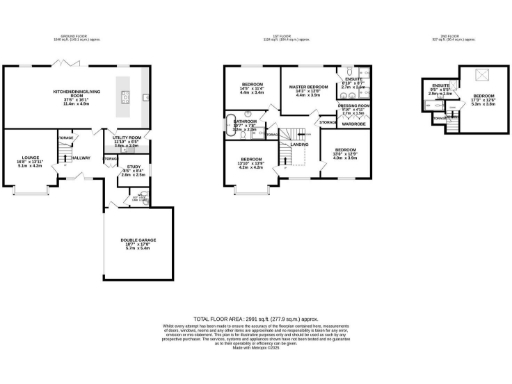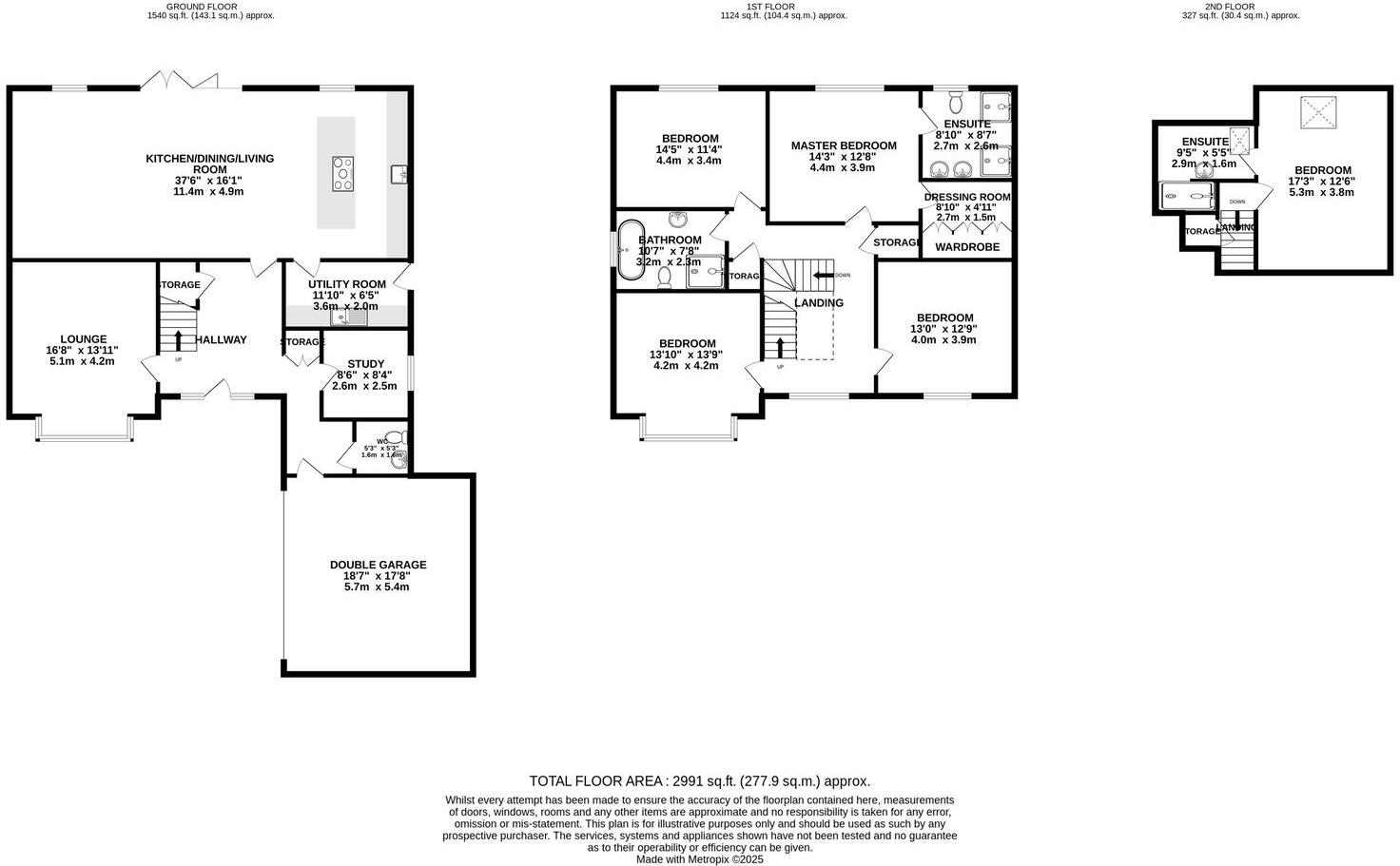Summary - 80 DARKINSON LANE, PRESTON PR4 0RJ
5 bed 3 bath Detached
High-spec five-bed home with garden, garage and solar panels in semi-rural setting.
Five large double bedrooms including top-floor self-contained suite
Set on a generous plot overlooking rolling farmland, this five-bedroom detached home blends high-spec contemporary design with practical family living. The open-plan kitchen, dining and living area opens by wide bi-folds to a south-west facing landscaped garden and large porcelain patio — ideal for family gatherings and everyday entertaining. Premium finishes include Italian tiling, underfloor heating throughout, a solid oak staircase with glass balustrade, and high-end kitchen appliances.
Accommodation is flexible for modern family life: a ground-floor office and formal lounge sit alongside the show-stopping kitchen space, while the top-floor self-contained bedroom and ensuite provide an ideal teenager or guest retreat. The master suite features a dressing area and a twin-rainfall shower ensuite; three further double bedrooms and a family bathroom complete the main living floors.
Sustainability and convenience are strong points: a full solar panel system reduces running costs and an EV charging point is installed. Practical external features include a wide private driveway, integrated double garage with electric door, and wiring in place for future electric gates. The property is freehold and set within an established semi-rural community with good primary and secondary schools nearby.
Important practical considerations: broadband speeds are very slow and local recorded crime levels are high, which may concern some buyers. Council tax is described as quite expensive. The house is well presented and requires no major remedial work, but buyers seeking ultra-fast connectivity or the lowest local crime profile should factor these matters into their decision.
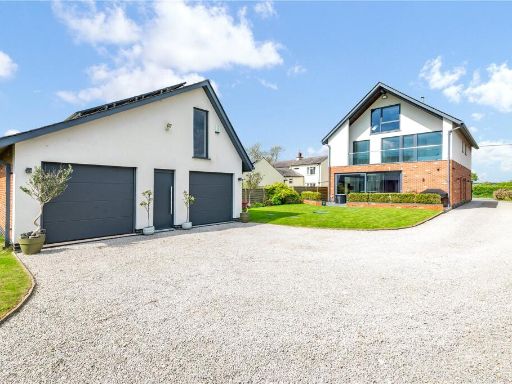 5 bedroom detached house for sale in Darkinson Lane, Lea Town, Preston, PR4 — £800,000 • 5 bed • 4 bath • 2929 ft²
5 bedroom detached house for sale in Darkinson Lane, Lea Town, Preston, PR4 — £800,000 • 5 bed • 4 bath • 2929 ft²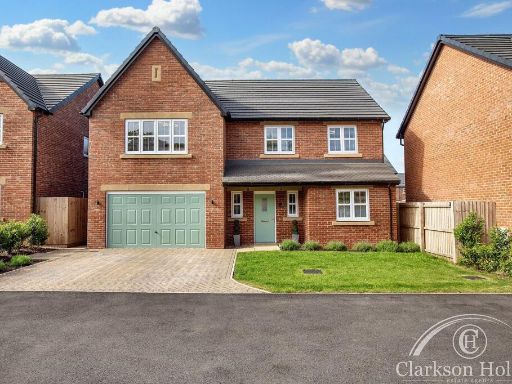 5 bedroom detached house for sale in Egret Close, Fulwood, Preston, PR2 9BB, PR2 — £500,000 • 5 bed • 3 bath • 2013 ft²
5 bedroom detached house for sale in Egret Close, Fulwood, Preston, PR2 9BB, PR2 — £500,000 • 5 bed • 3 bath • 2013 ft²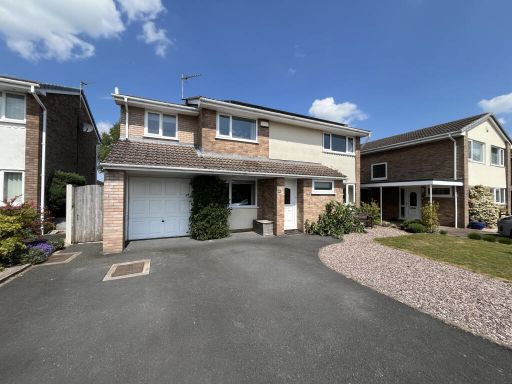 4 bedroom detached house for sale in Clifton Green, Preston, PR4 — £425,000 • 4 bed • 2 bath • 1951 ft²
4 bedroom detached house for sale in Clifton Green, Preston, PR4 — £425,000 • 4 bed • 2 bath • 1951 ft²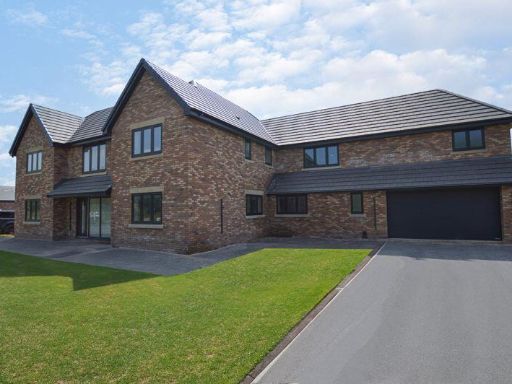 4 bedroom detached house for sale in Elmbank Drive, Hall Lane, Longton, PR4 5ZD, PR4 — £1,150,000 • 4 bed • 3 bath • 1940 ft²
4 bedroom detached house for sale in Elmbank Drive, Hall Lane, Longton, PR4 5ZD, PR4 — £1,150,000 • 4 bed • 3 bath • 1940 ft²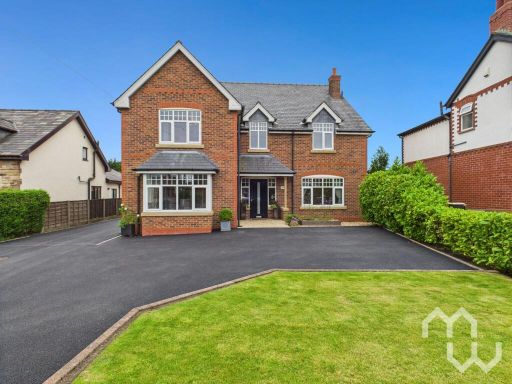 6 bedroom detached house for sale in Granville Avenue, Hesketh Bank, PR4 — £750,000 • 6 bed • 4 bath • 4170 ft²
6 bedroom detached house for sale in Granville Avenue, Hesketh Bank, PR4 — £750,000 • 6 bed • 4 bath • 4170 ft²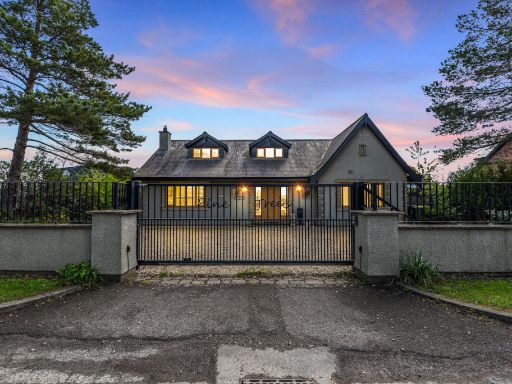 5 bedroom detached house for sale in Lea Lane, Lea Town, PR4 — £650,000 • 5 bed • 3 bath • 3993 ft²
5 bedroom detached house for sale in Lea Lane, Lea Town, PR4 — £650,000 • 5 bed • 3 bath • 3993 ft²