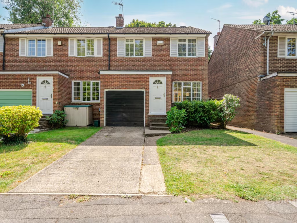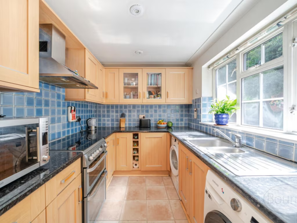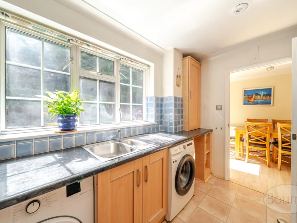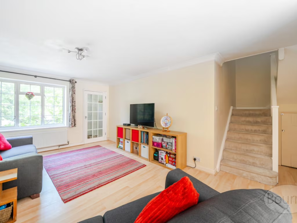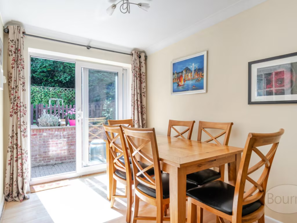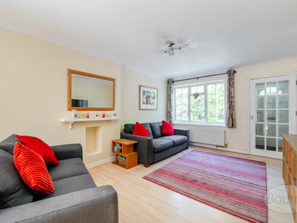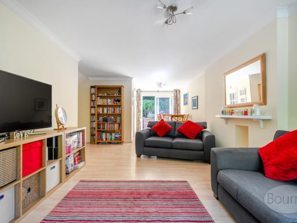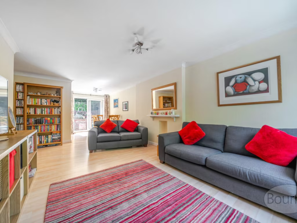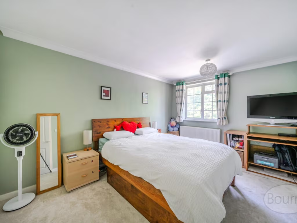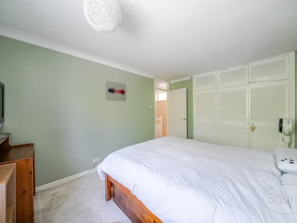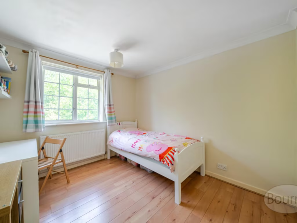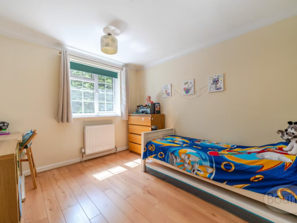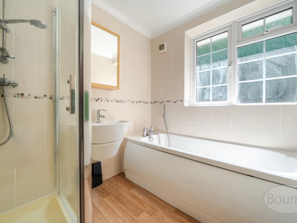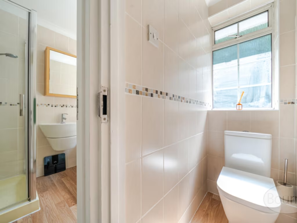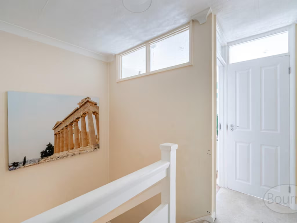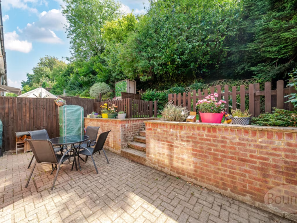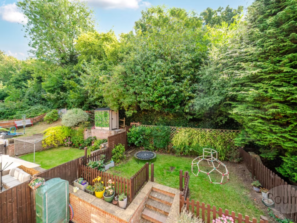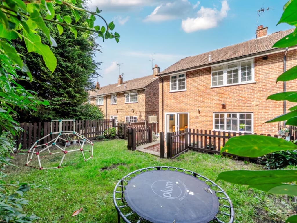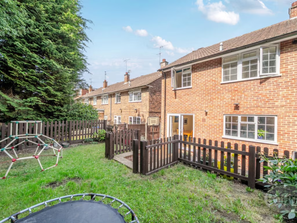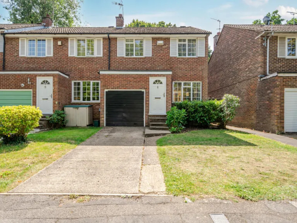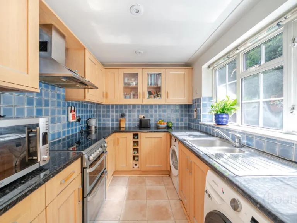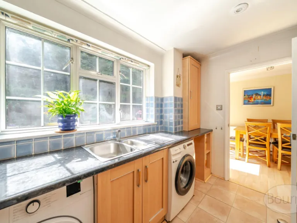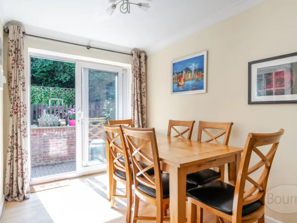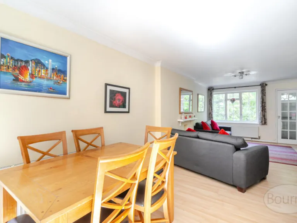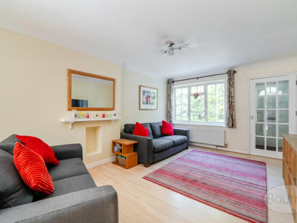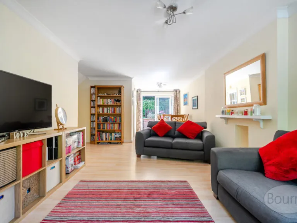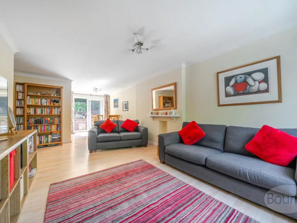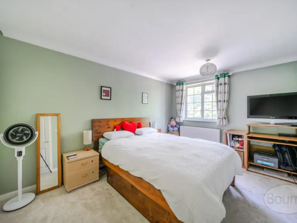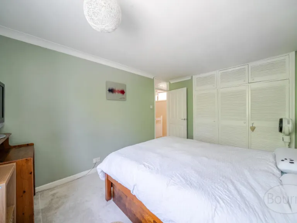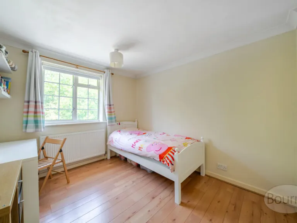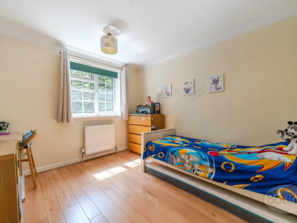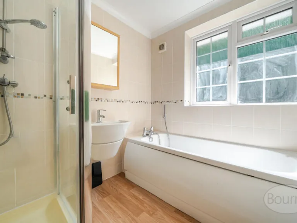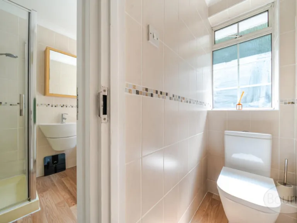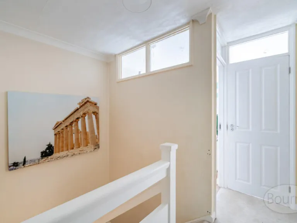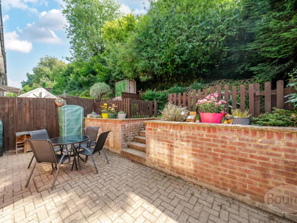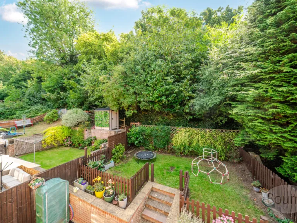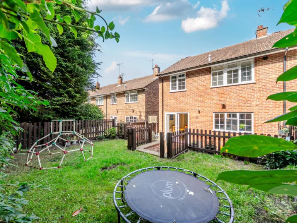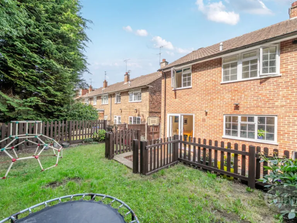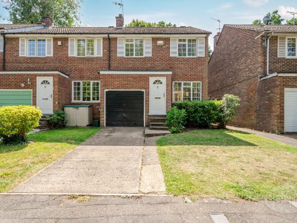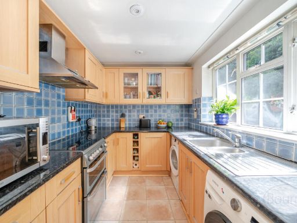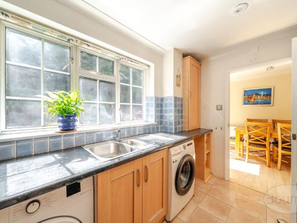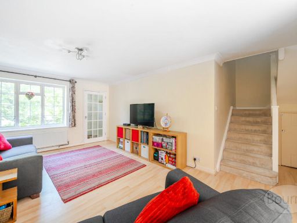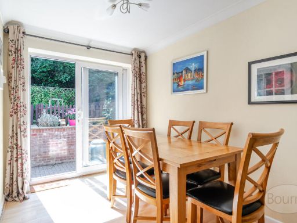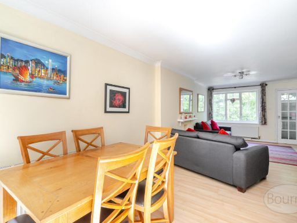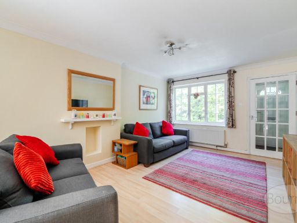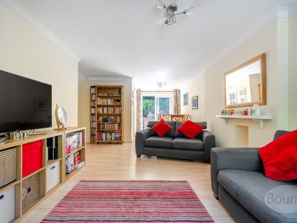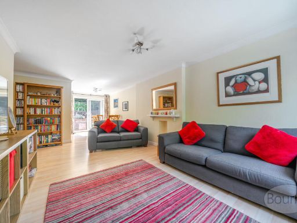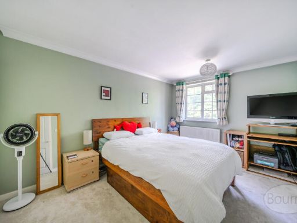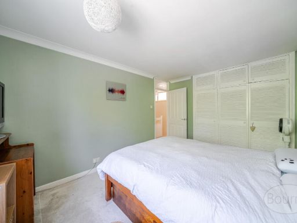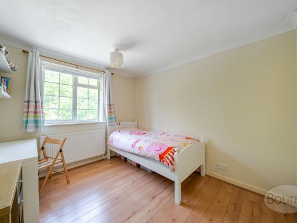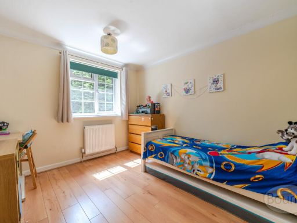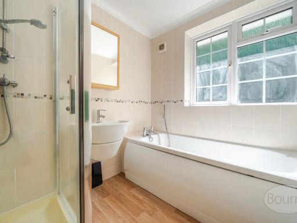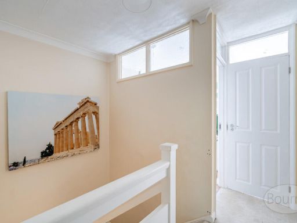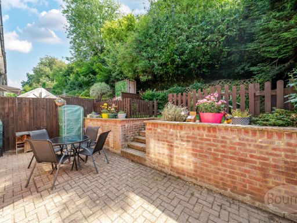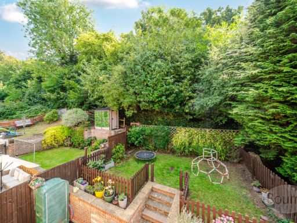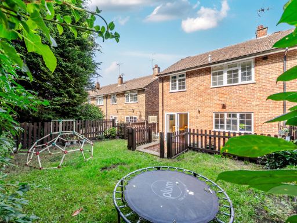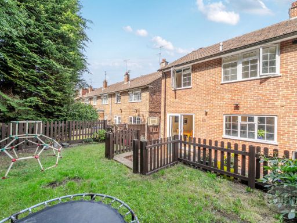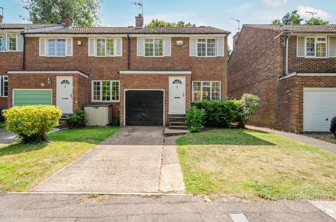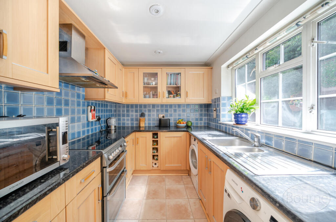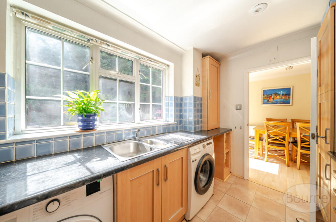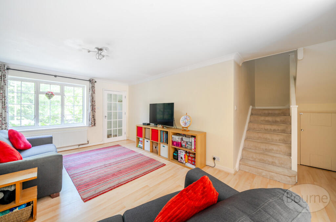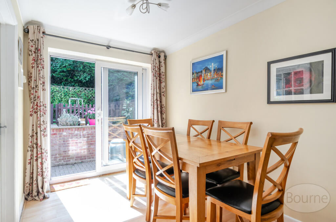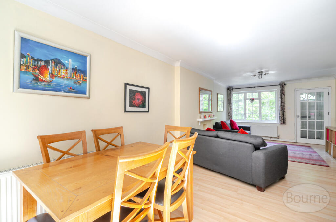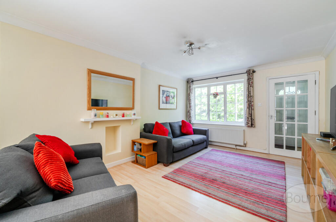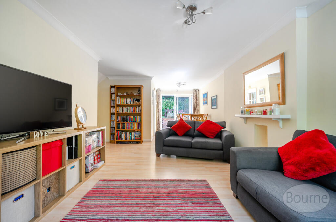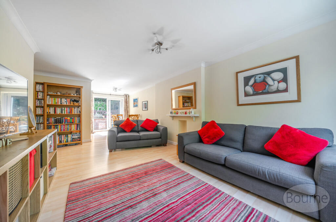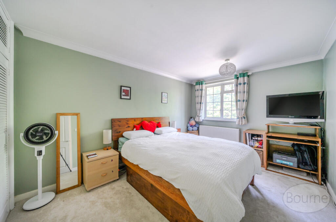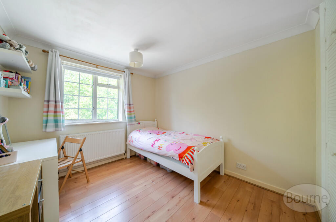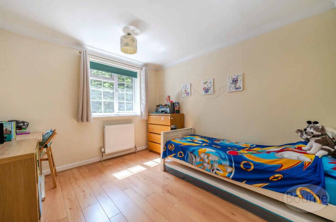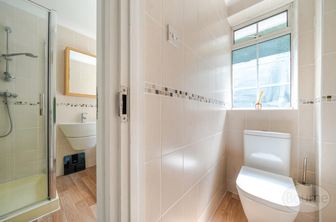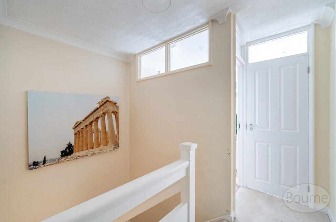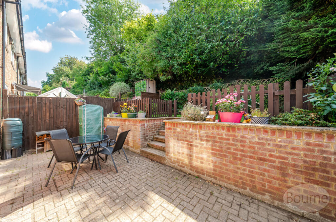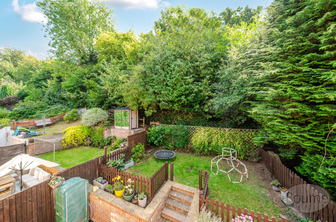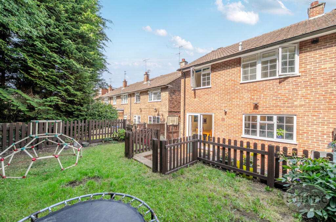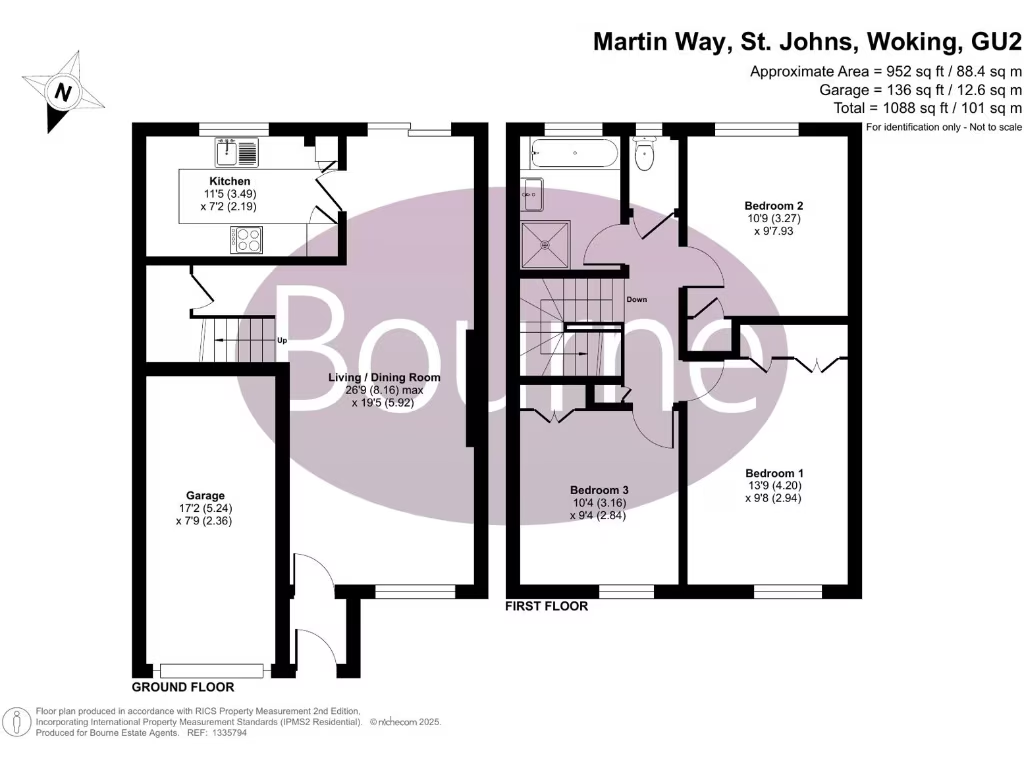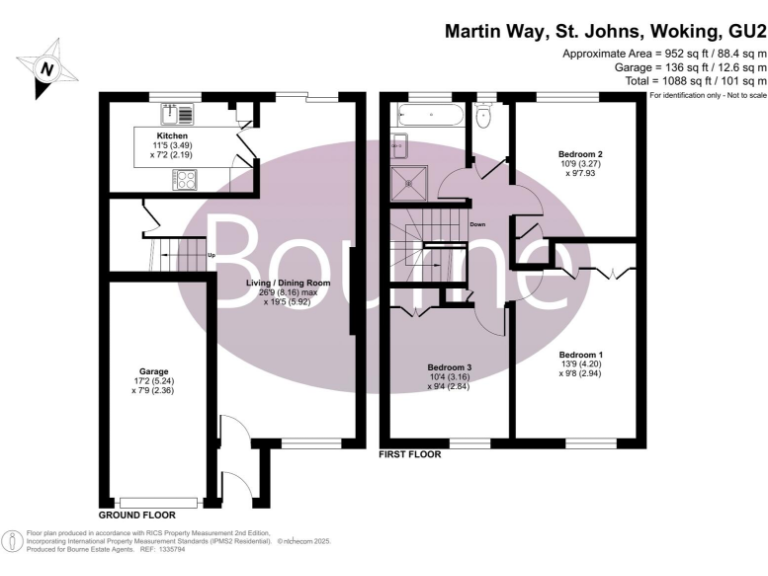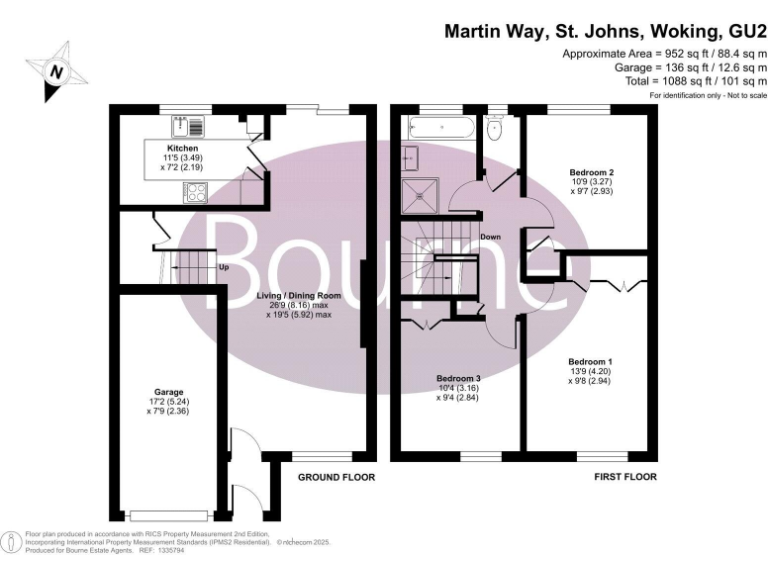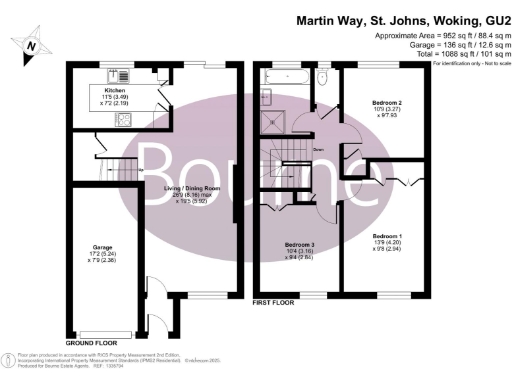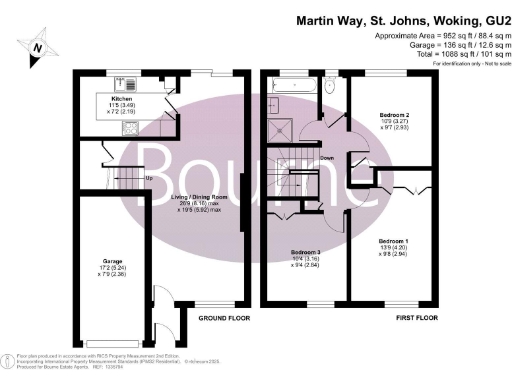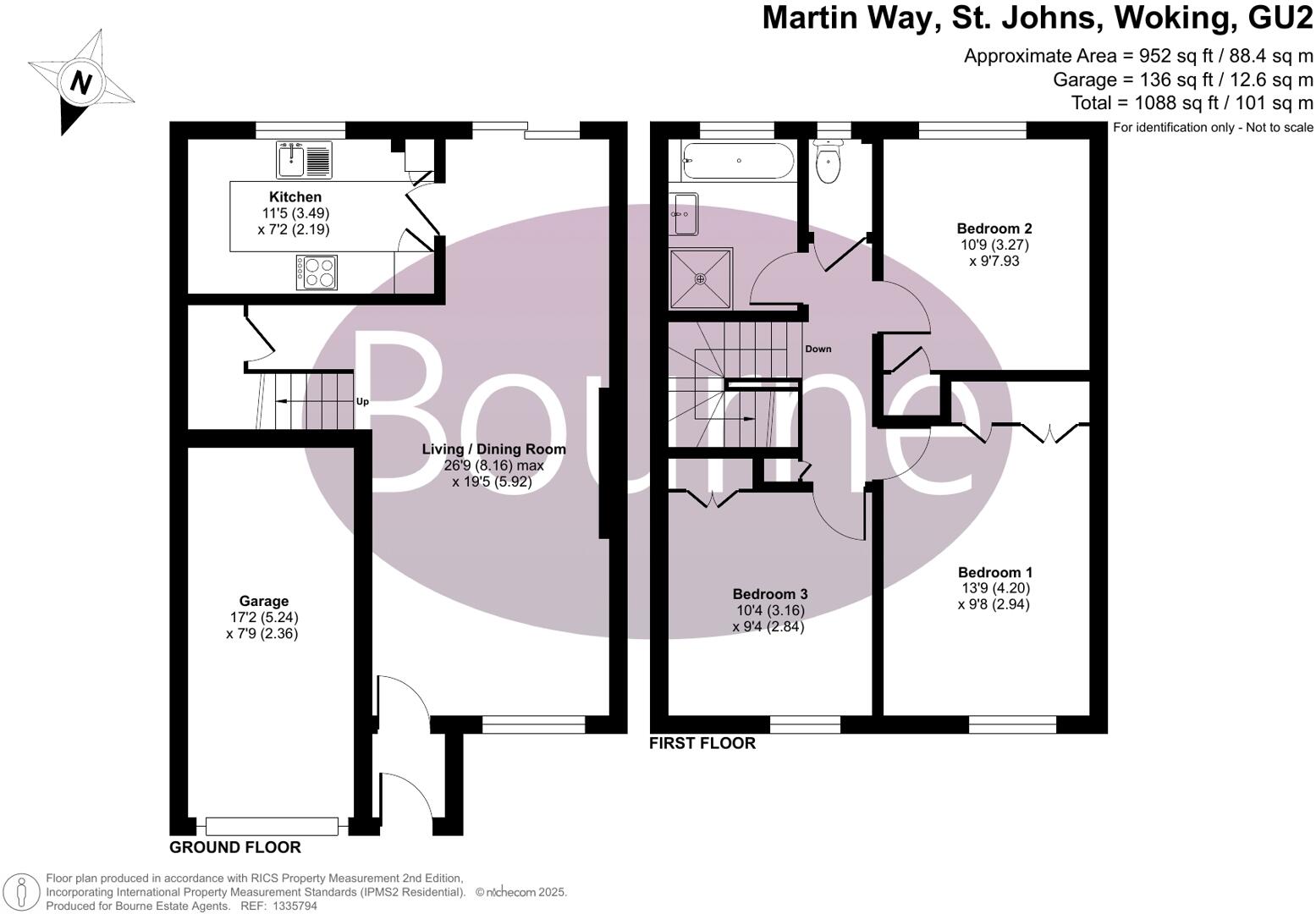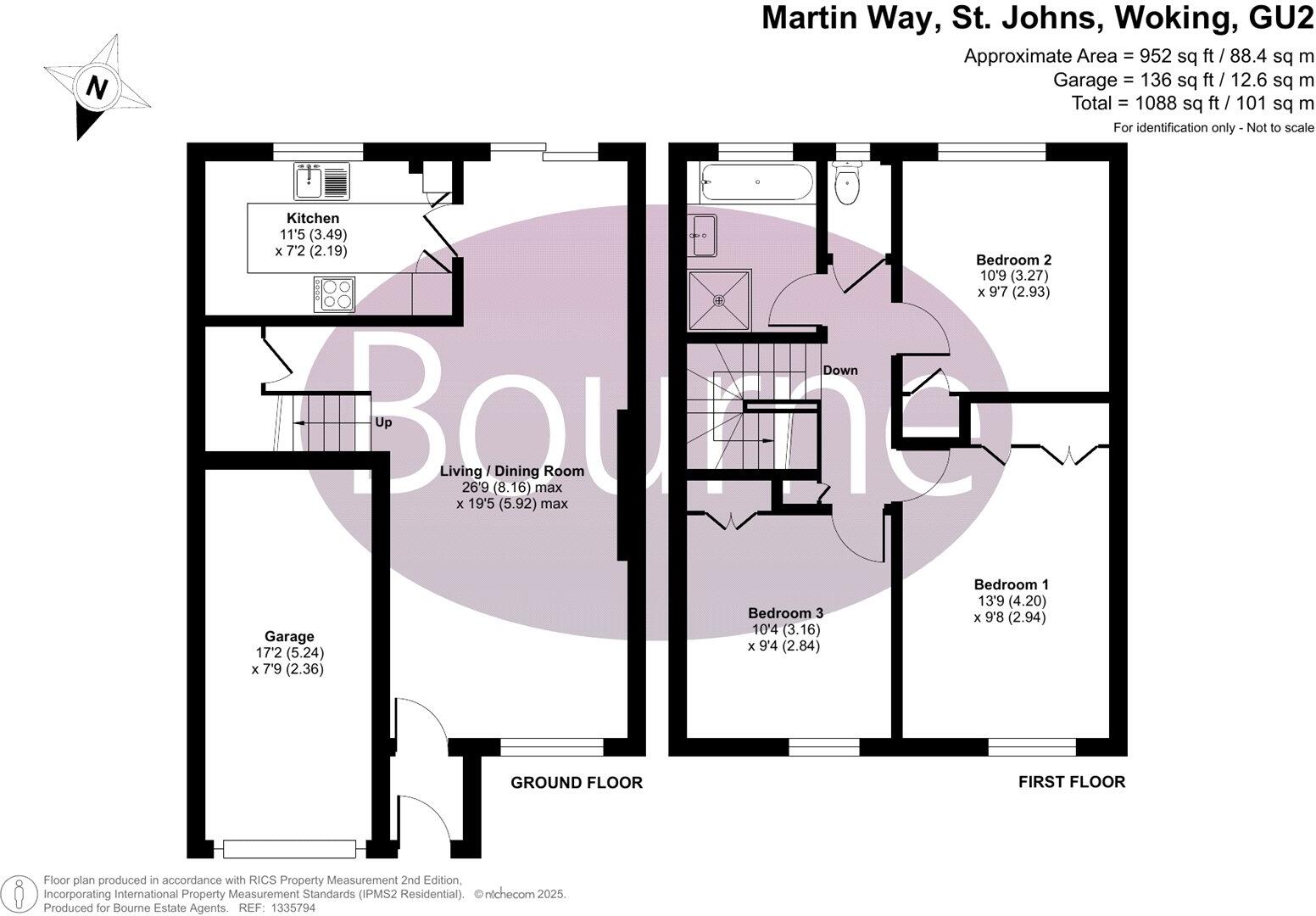Summary - 24 MARTIN WAY WOKING GU21 7RX
3 bed 1 bath End of Terrace
Newly renovated three-double-bedroom end-terrace with garden, garage and driveway in sought-after St. John’s cul-de-sac..
- Newly renovated three double bedrooms
- Open-plan living/dining room with garden access
- Modern kitchen with integrated appliances
- Landscaped tiered rear garden, low maintenance
- Driveway parking plus integral garage
- Single family bathroom plus separate WC
- Built 1967–75; cavity walls likely uninsulated
- Small plot and modest overall footprint
This immaculately presented three-double-bedroom end-of-terrace home sits in a quiet St. John’s cul-de-sac, newly renovated and ready to move into. The ground floor offers a bright open-plan living/dining room that flows to a neatly landscaped, tiered garden — an attractive, low-maintenance outdoor space for families and entertaining. The modern kitchen features contemporary units and integrated appliances, while the driveway and integral garage provide secure parking and storage.
Upstairs are three double bedrooms, each with built-in storage, served by a single family bathroom plus a separate WC. The property benefits from gas central heating, double glazing and an interior that requires little immediate work. Local schools (including several rated Good and one Outstanding nearby) and leafy local amenities make this a practical choice for families wanting straightforward suburban convenience.
Notable drawbacks are factual: the house was built in the late 1960s–1970s and cavity walls are likely to lack modern insulation, which could affect running costs long-term. The plot and front garden are modest in size, and there is only one main bathroom (plus a separate WC) which may not suit larger households. Council Tax Band D and a moderate footprint should be factored into ongoing costs and space expectations.
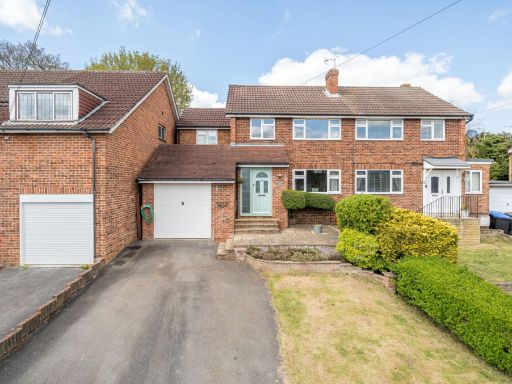 4 bedroom semi-detached house for sale in Firwood Close, Woking, Surrey, GU21 — £650,000 • 4 bed • 2 bath • 1379 ft²
4 bedroom semi-detached house for sale in Firwood Close, Woking, Surrey, GU21 — £650,000 • 4 bed • 2 bath • 1379 ft²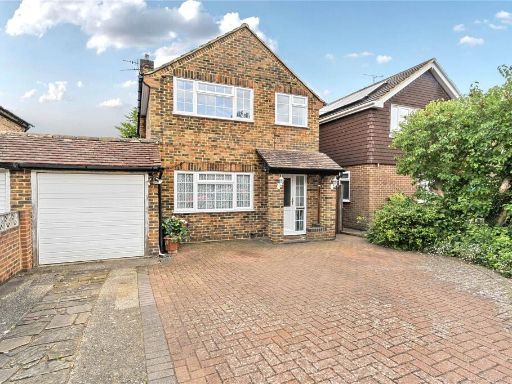 3 bedroom detached house for sale in Five Oaks Close, Woking, St. Johns, GU21 — £580,000 • 3 bed • 1 bath • 941 ft²
3 bedroom detached house for sale in Five Oaks Close, Woking, St. Johns, GU21 — £580,000 • 3 bed • 1 bath • 941 ft²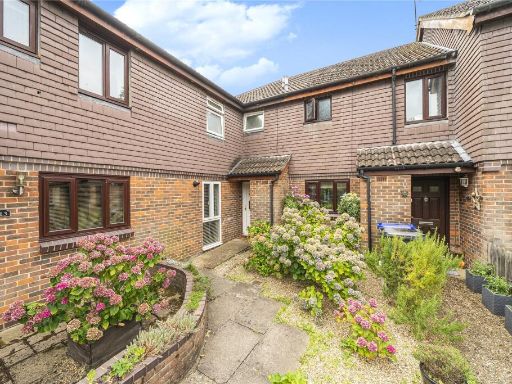 3 bedroom terraced house for sale in Robertson Court, St. Johns, Woking, Surrey, GU21 — £425,000 • 3 bed • 1 bath • 938 ft²
3 bedroom terraced house for sale in Robertson Court, St. Johns, Woking, Surrey, GU21 — £425,000 • 3 bed • 1 bath • 938 ft²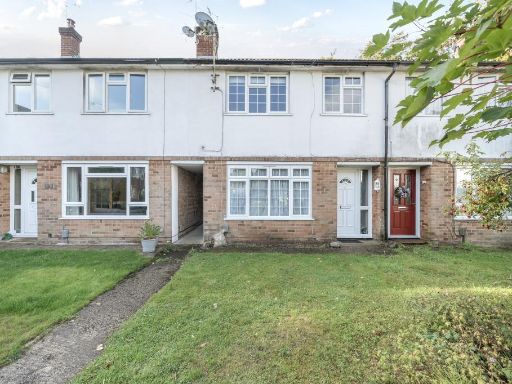 3 bedroom terraced house for sale in St. John's, Woking, Surrey, GU21 — £425,000 • 3 bed • 1 bath • 911 ft²
3 bedroom terraced house for sale in St. John's, Woking, Surrey, GU21 — £425,000 • 3 bed • 1 bath • 911 ft²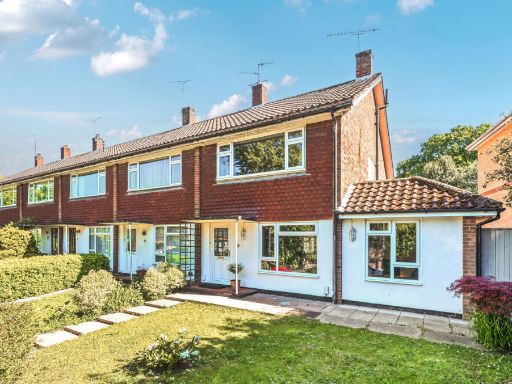 2 bedroom end of terrace house for sale in St. Johns Road, Woking, Surrey, GU21 — £450,000 • 2 bed • 1 bath • 930 ft²
2 bedroom end of terrace house for sale in St. Johns Road, Woking, Surrey, GU21 — £450,000 • 2 bed • 1 bath • 930 ft²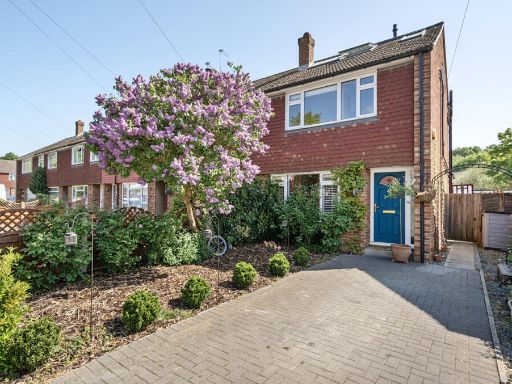 4 bedroom semi-detached house for sale in Lansdown Close, St Johns, Woking, Surrey, GU21 — £500,000 • 4 bed • 2 bath • 1120 ft²
4 bedroom semi-detached house for sale in Lansdown Close, St Johns, Woking, Surrey, GU21 — £500,000 • 4 bed • 2 bath • 1120 ft²