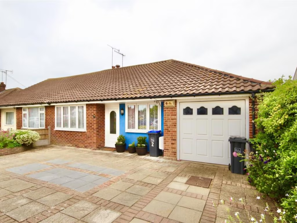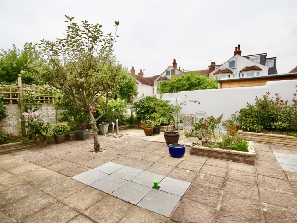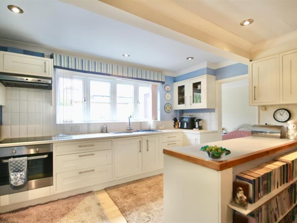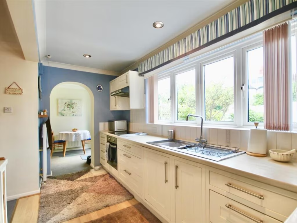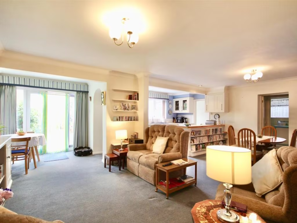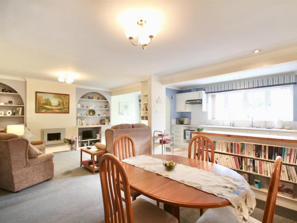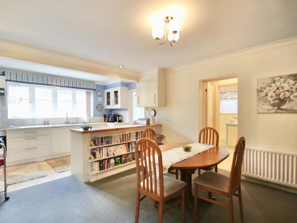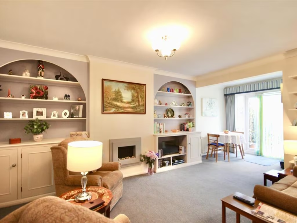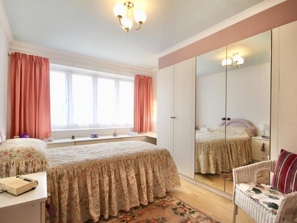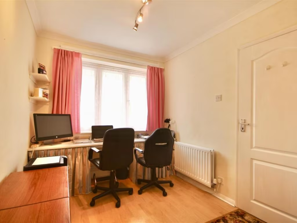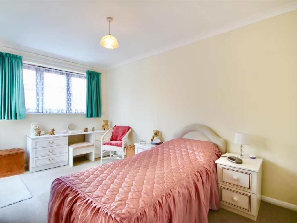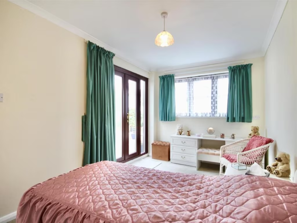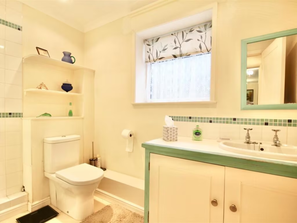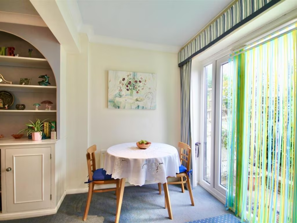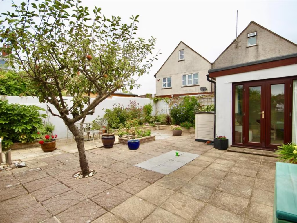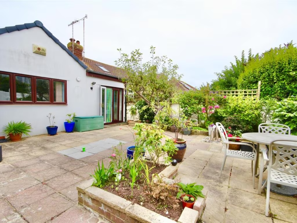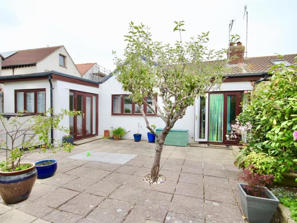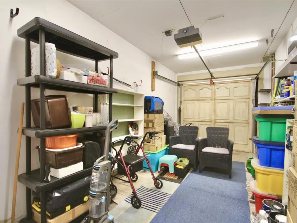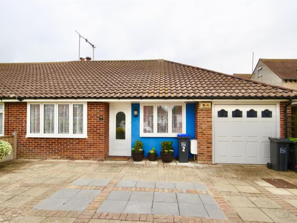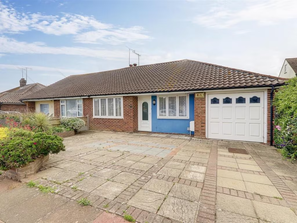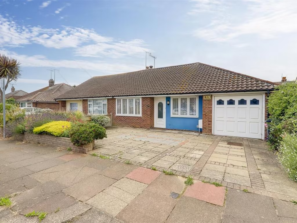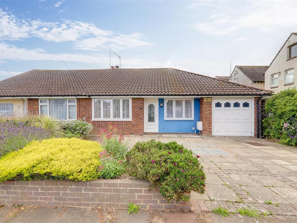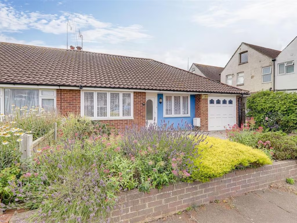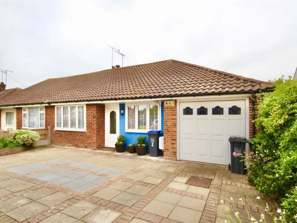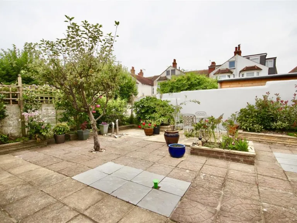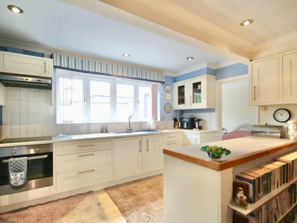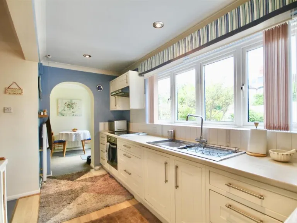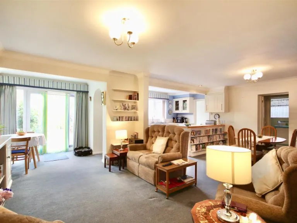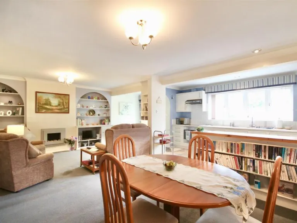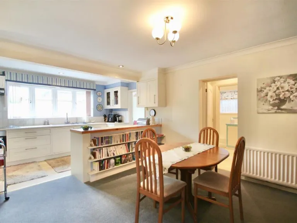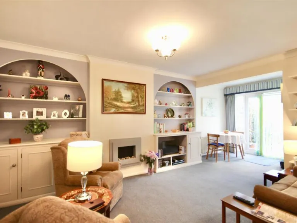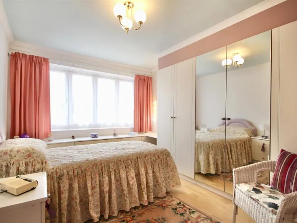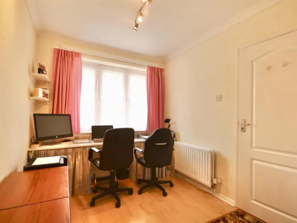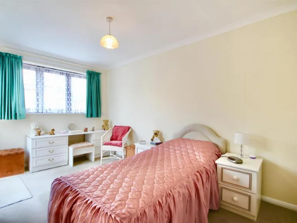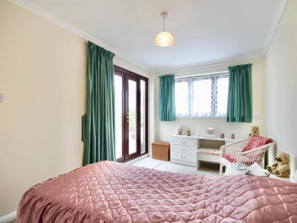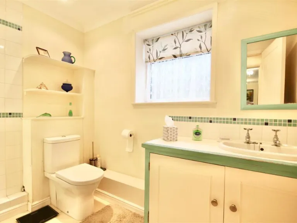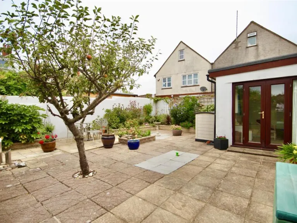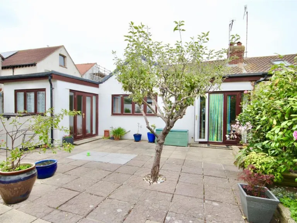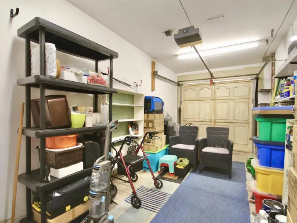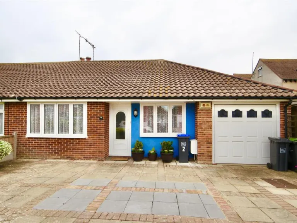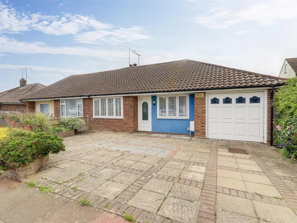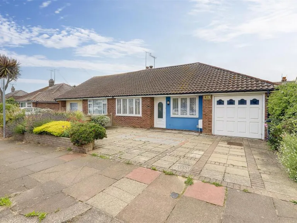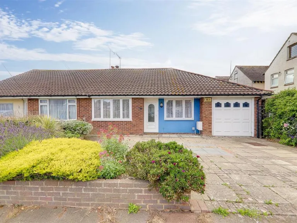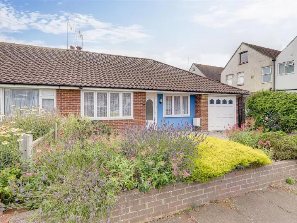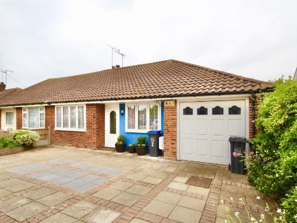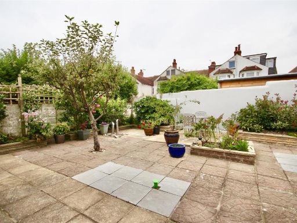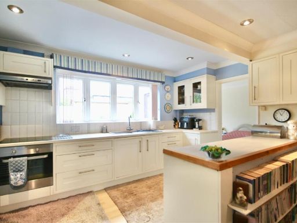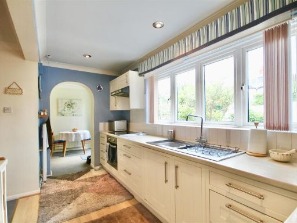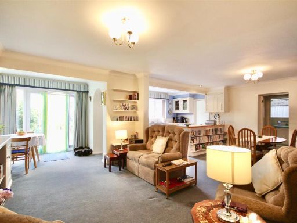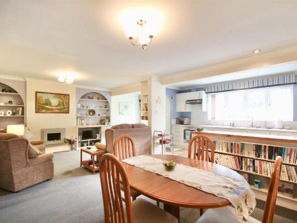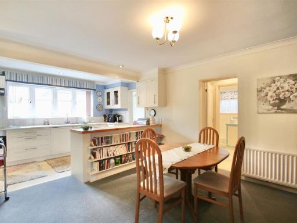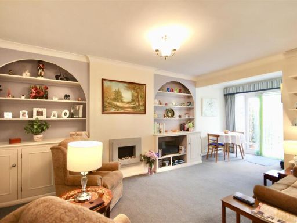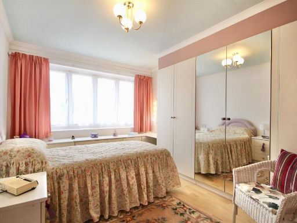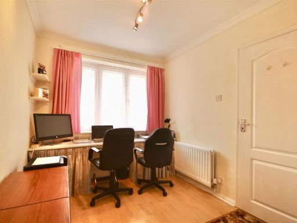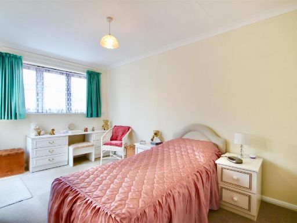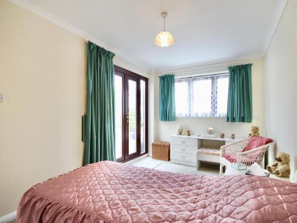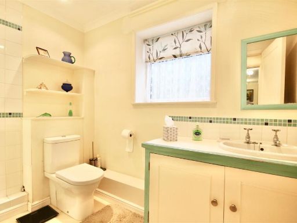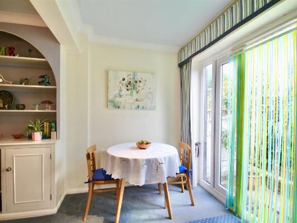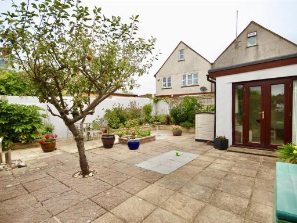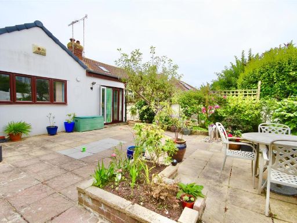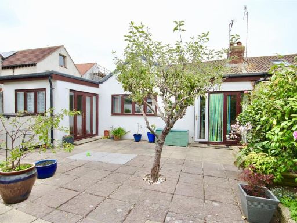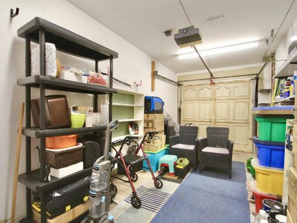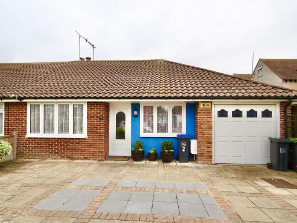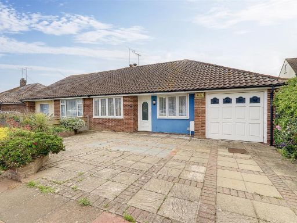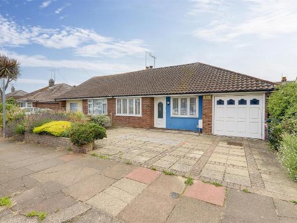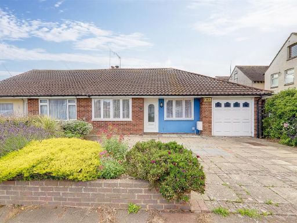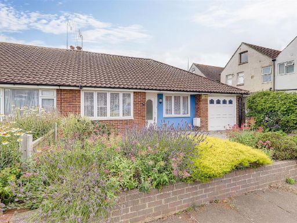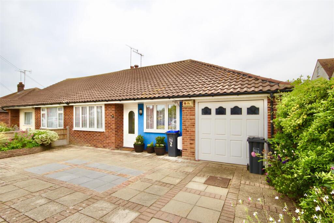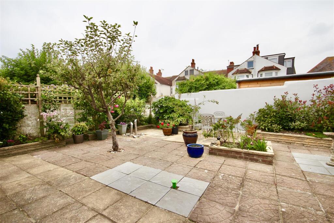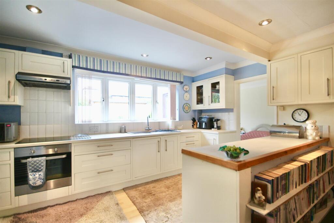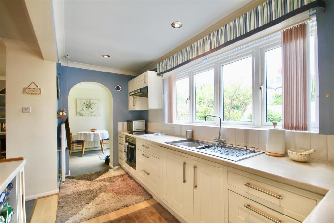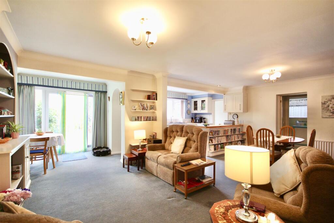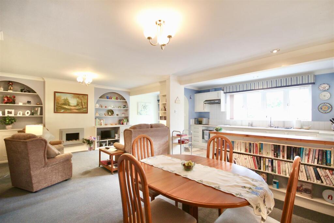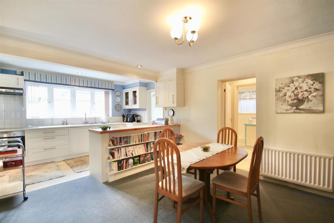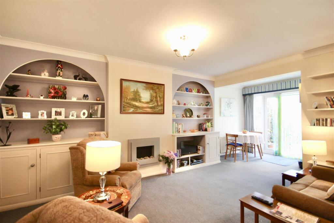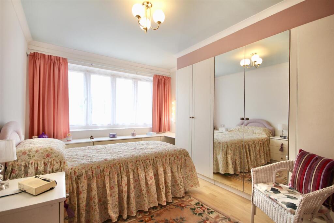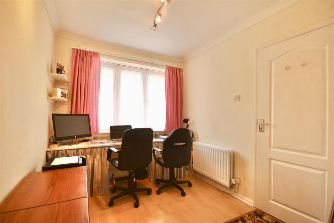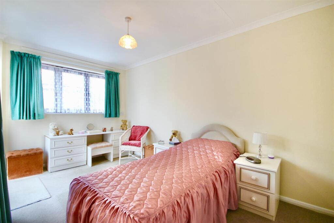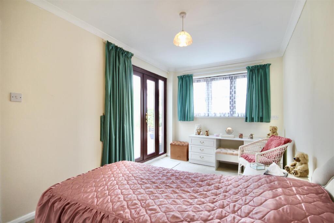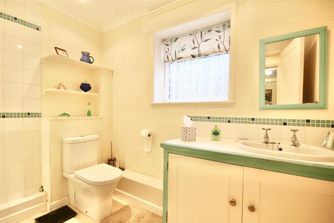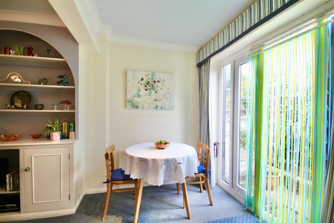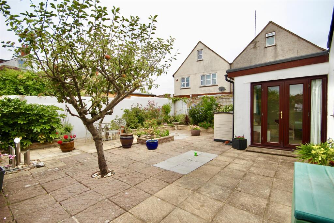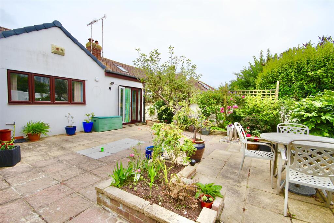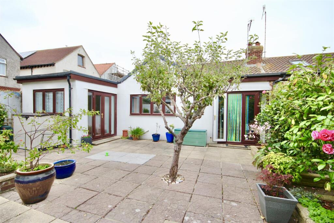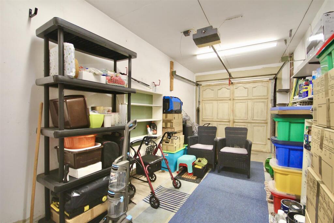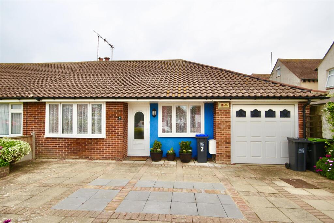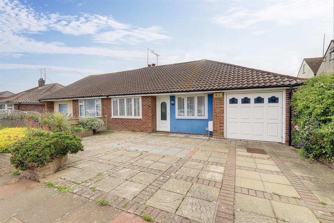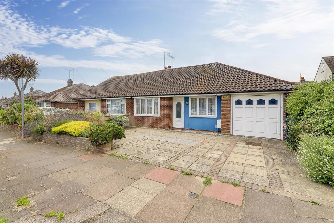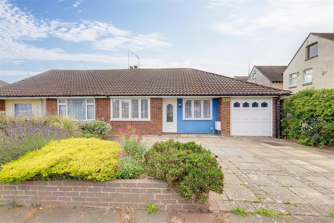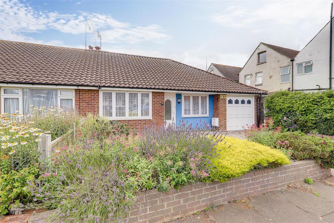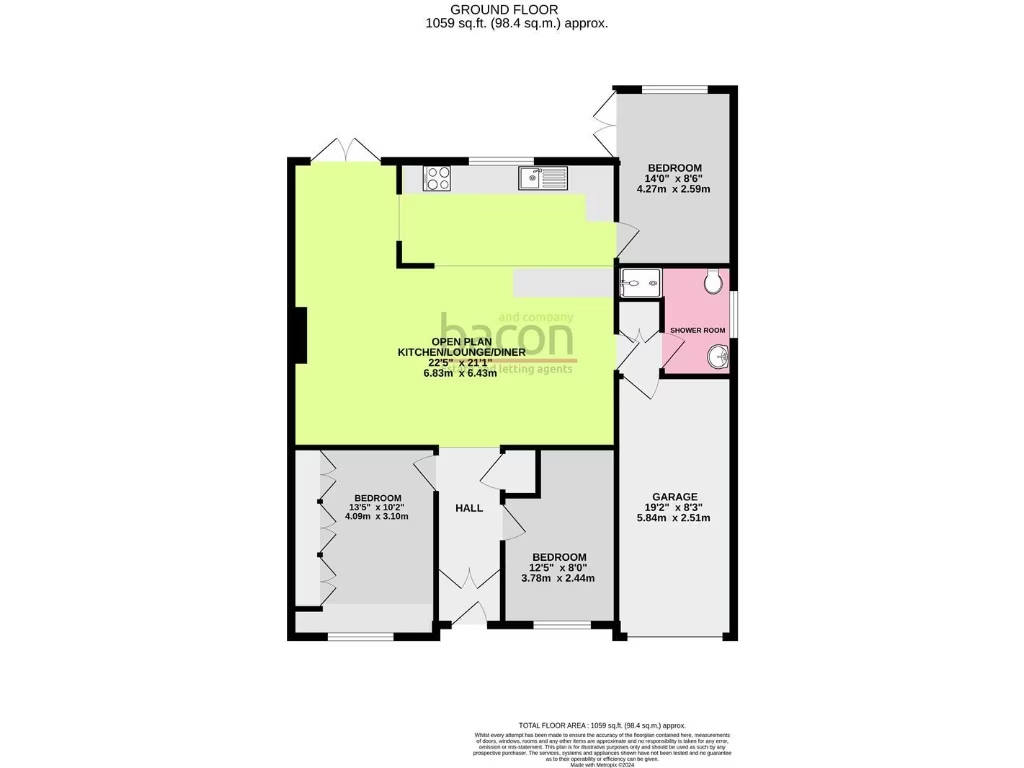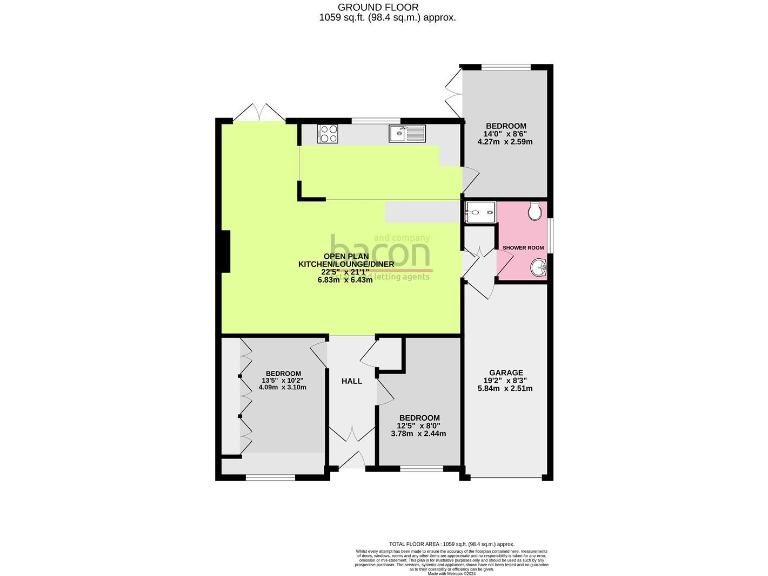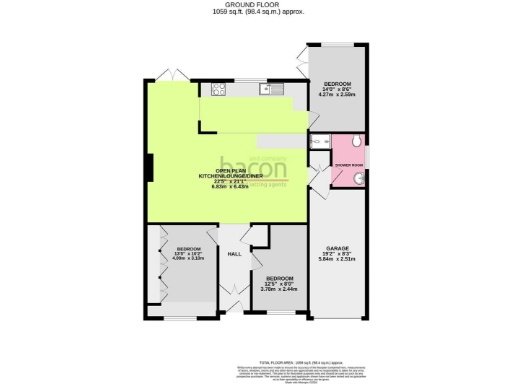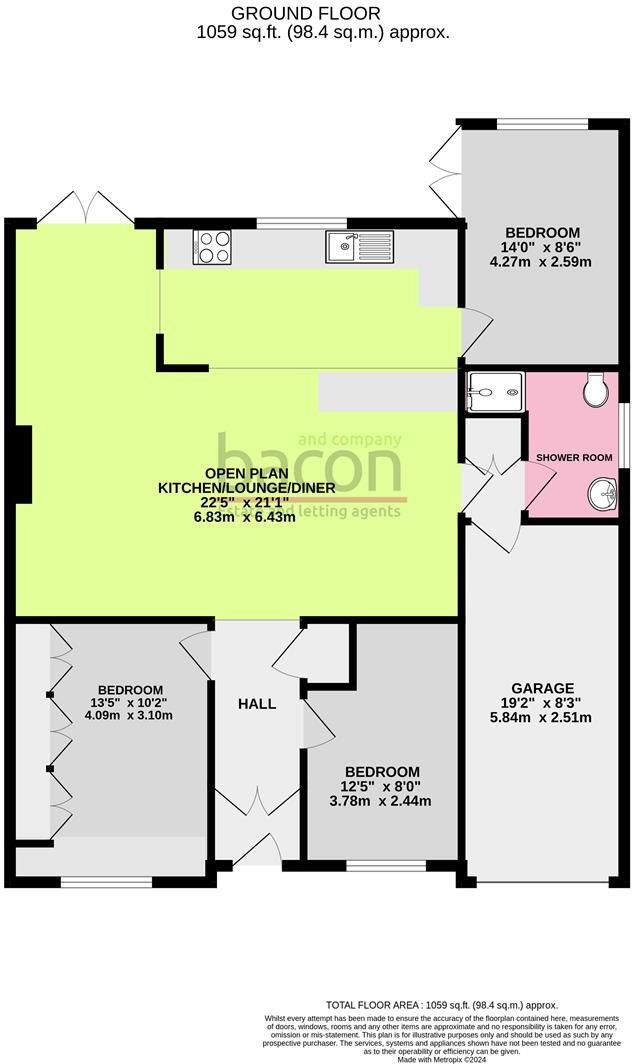Summary - 2 DEVONPORT ROAD WORTHING BN11 2SN
3 bed 1 bath Semi-Detached Bungalow
Single-storey living close to shops, station and seafront with garage and driveway.
- Spacious 22ft open-plan kitchen/lounge/diner with French doors to garden
- Three double bedrooms suitable for guests or home office
- Integral garage with power, light and internal access
- Private paved driveway with multiple off-street parking spaces
- Low-maintenance west-facing rear garden with raised beds
- Single shower room only — one bathroom limits busy households
- Built 1950s–1960s; cavity walls assumed uninsulated (may need upgrade)
- Council Tax Band D; freehold tenure
Quiet, single-storey living in East Worthing: this semi-detached bungalow offers an accessible layout and a generous 22ft open-plan kitchen/lounge/diner that becomes the heart of the home. Three double bedrooms give flexible space for a guest room, home office or ground-floor master — appealing for downsizers and small families wanting one-level living near shops, transport and the seafront.
Practical everyday features include an integral garage with power and light, a wide private driveway for multiple cars, gas central heating and double glazing. The west-facing rear garden is paved for low maintenance with raised beds and an apple tree — easy to enjoy without extensive upkeep.
Buyers should note the property dates from the 1950s–1960s and cavity walls are assumed to have no added insulation; there may be scope and cost to improve thermal performance. Accommodation is served by a single shower room, so families or multi-user households may find this limiting. Overall the bungalow is structurally straightforward and freehold, offering good potential for modest updating to suit a buyer’s tastes.
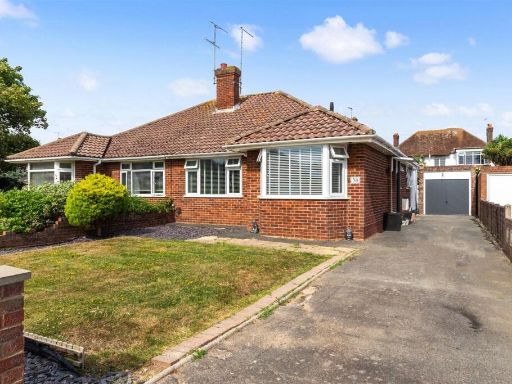 2 bedroom semi-detached bungalow for sale in Devonport Road, Worthing, BN11 — £475,000 • 2 bed • 1 bath • 743 ft²
2 bedroom semi-detached bungalow for sale in Devonport Road, Worthing, BN11 — £475,000 • 2 bed • 1 bath • 743 ft²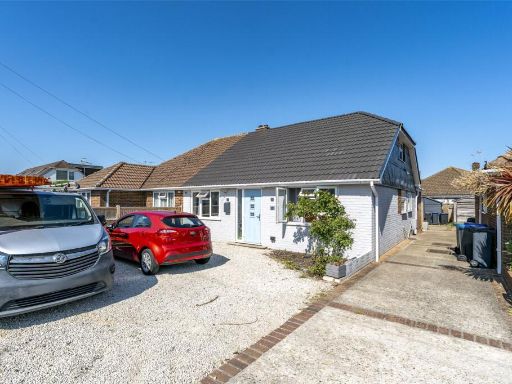 2 bedroom bungalow for sale in Benedict Drive, Worthing, West Sussex, BN11 — £375,000 • 2 bed • 1 bath • 1425 ft²
2 bedroom bungalow for sale in Benedict Drive, Worthing, West Sussex, BN11 — £375,000 • 2 bed • 1 bath • 1425 ft²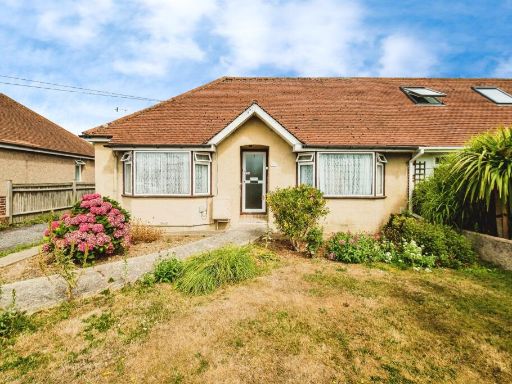 3 bedroom semi-detached bungalow for sale in Sunningdale Road, Worthing, BN13 — £375,000 • 3 bed • 1 bath • 841 ft²
3 bedroom semi-detached bungalow for sale in Sunningdale Road, Worthing, BN13 — £375,000 • 3 bed • 1 bath • 841 ft²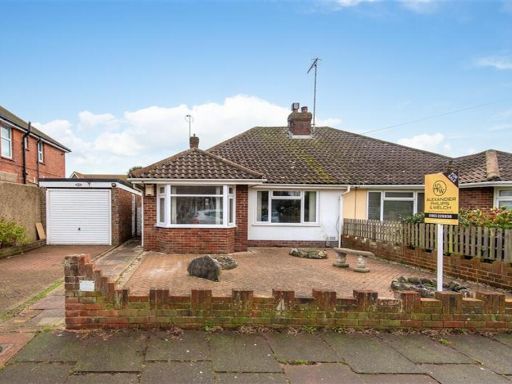 2 bedroom bungalow for sale in Devonport Road, Worthing, BN11 — £375,000 • 2 bed • 1 bath • 1145 ft²
2 bedroom bungalow for sale in Devonport Road, Worthing, BN11 — £375,000 • 2 bed • 1 bath • 1145 ft²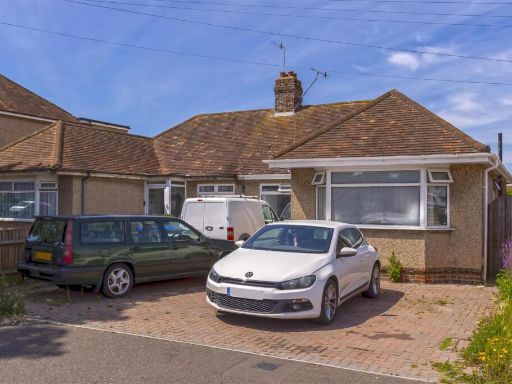 3 bedroom semi-detached bungalow for sale in Brookdean Road, Worthing, BN11 — £325,000 • 3 bed • 1 bath • 696 ft²
3 bedroom semi-detached bungalow for sale in Brookdean Road, Worthing, BN11 — £325,000 • 3 bed • 1 bath • 696 ft²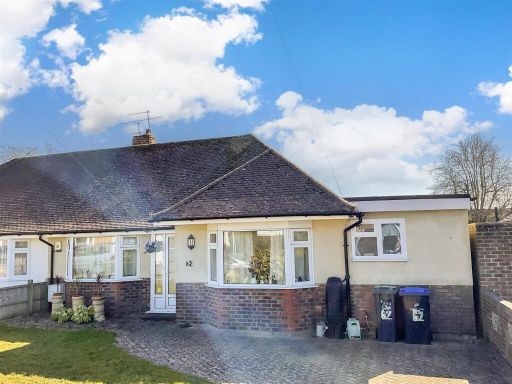 3 bedroom semi-detached bungalow for sale in Burnham Road, Worthing, West Sussex, BN13 — £400,000 • 3 bed • 1 bath • 776 ft²
3 bedroom semi-detached bungalow for sale in Burnham Road, Worthing, West Sussex, BN13 — £400,000 • 3 bed • 1 bath • 776 ft²