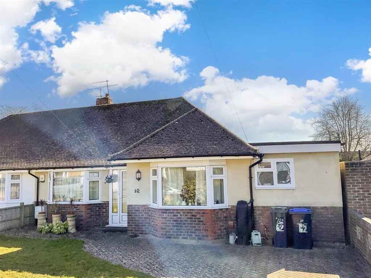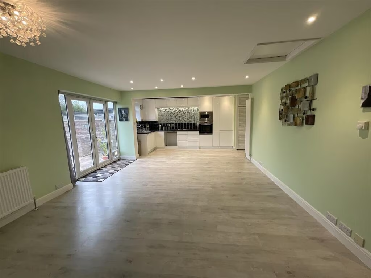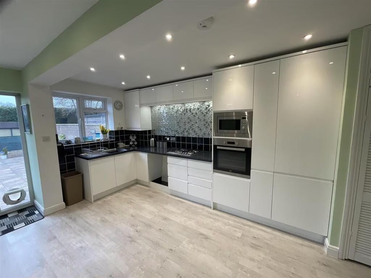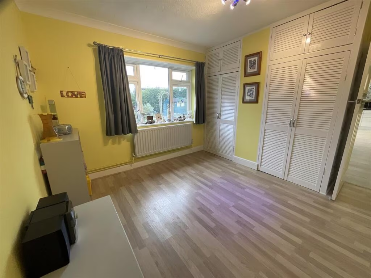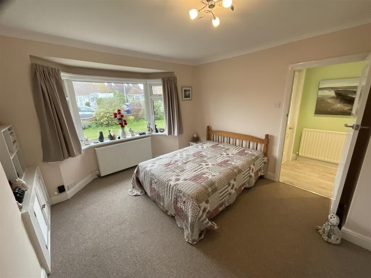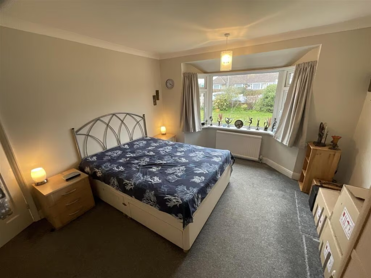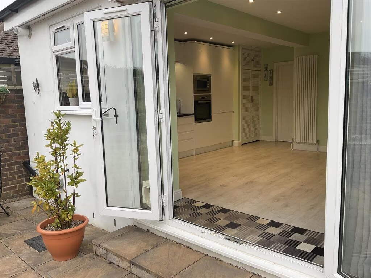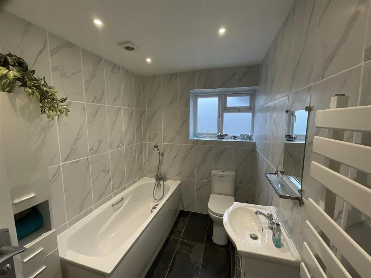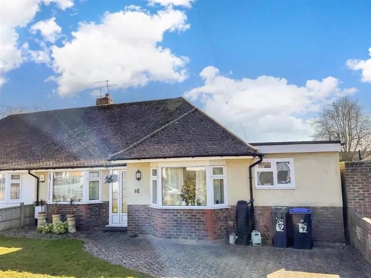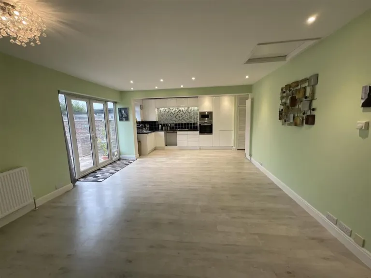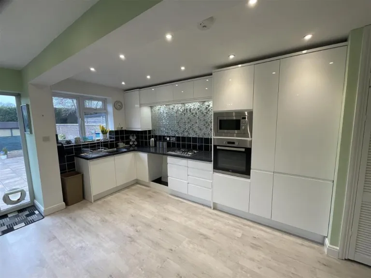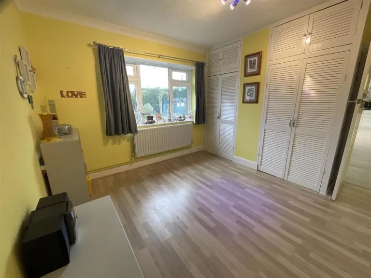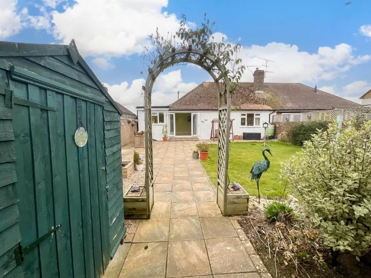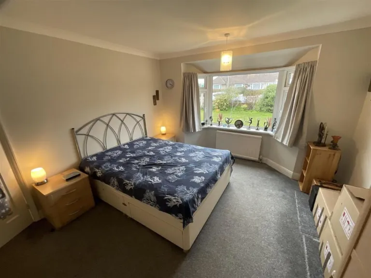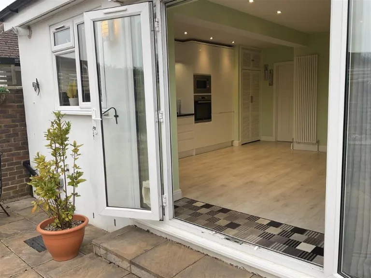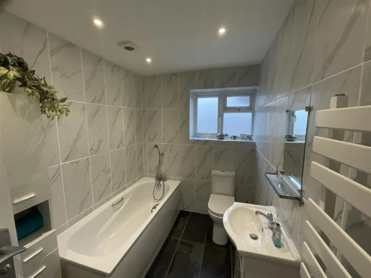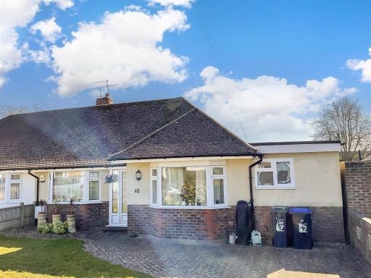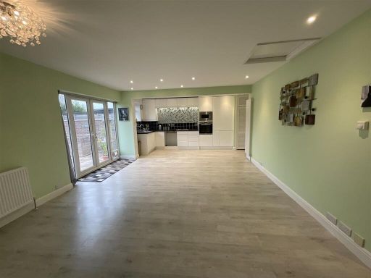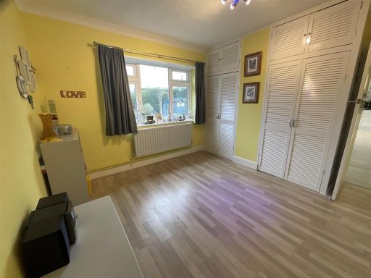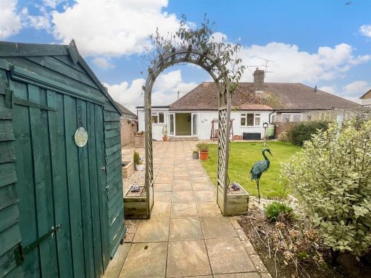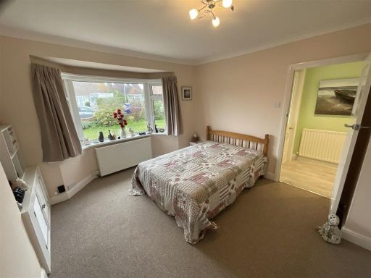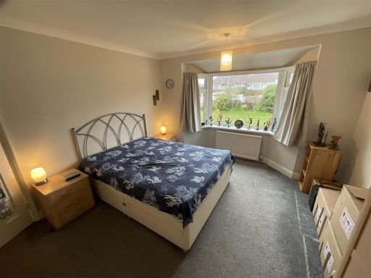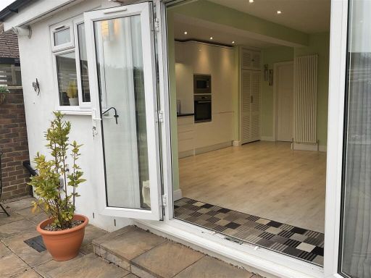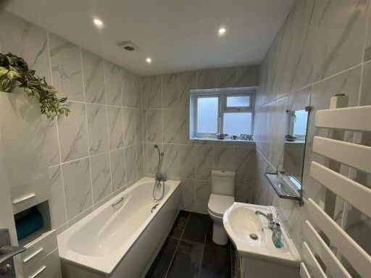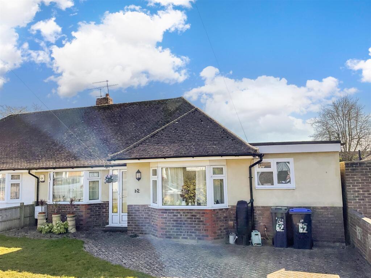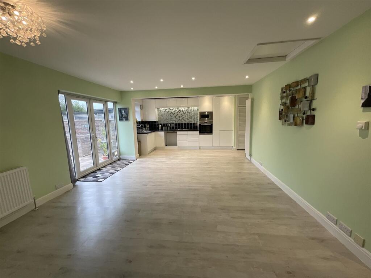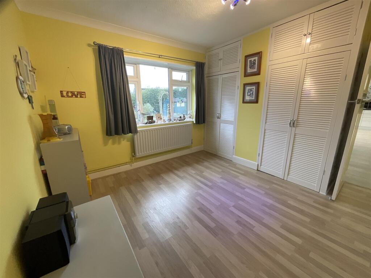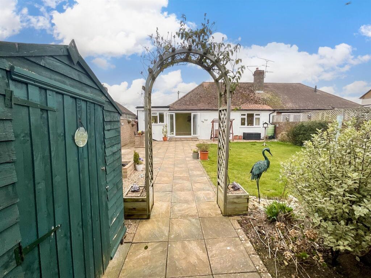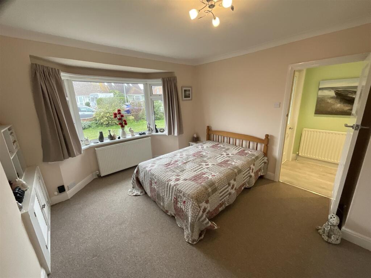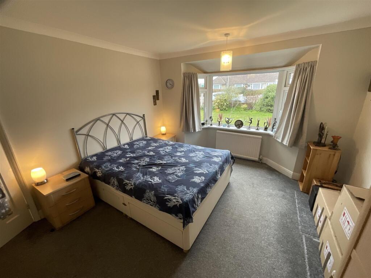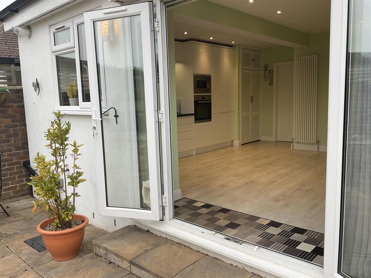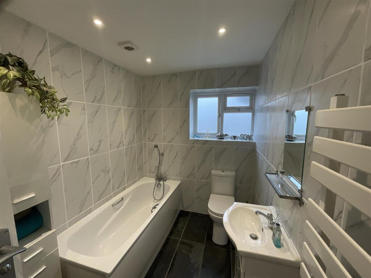Summary - 62 BURNHAM ROAD WORTHING BN13 2NJ
3 bed 1 bath Semi-Detached Bungalow
Light, open-plan three-bedroom bungalow with sunny garden and off-street parking in a strong school catchment..
Well-proportioned open-plan kitchen, living and dining space
Sunny rear garden with patio doors and pleasant aspect
Off-street parking with paved driveway
Three good-sized bedrooms within a compact footprint
Overall size small — approximately 776 sq ft
Single bathroom only — potential bottleneck for families
Built 1930–1949; double glazing present, install date unknown
Freehold tenure and affordable council tax
This mid-20th-century semi-detached bungalow offers a bright, open-plan living space ideal for families or downsizers. The contemporary kitchen flows into a generous lounge/diner with patio doors to a sunny rear garden, creating a comfortable everyday layout and good natural light.
All three bedrooms are a good size for a property of this footprint, and the plot includes off-street parking and front and rear gardens. The home sits in a sought-after area of Worthing with fast broadband, excellent mobile signal, average local crime levels and no flooding risk. Several nearby primary and secondary schools have Good Ofsted ratings.
Practical details to note: the overall internal area is small (about 776 sq ft) and there is a single bathroom. The house was constructed between 1930–1949; while it benefits from double glazing, the installation date is unknown. Buyers should verify services, fixtures and any required updates.
Offered freehold with affordable council tax, this bungalow suits buyers seeking low-rise living near amenities and transport links. It presents as a comfortable ready-to-live-in home with some scope for cosmetic updating or modest reconfiguration to maximise space.
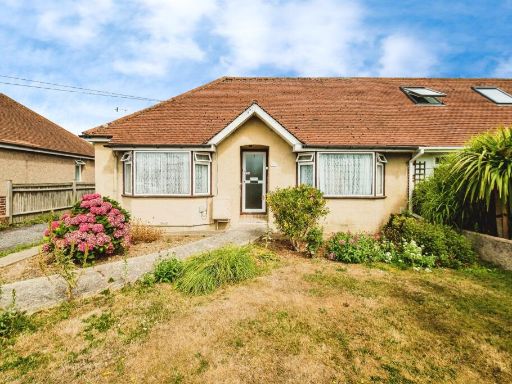 3 bedroom semi-detached bungalow for sale in Sunningdale Road, Worthing, BN13 — £375,000 • 3 bed • 1 bath • 841 ft²
3 bedroom semi-detached bungalow for sale in Sunningdale Road, Worthing, BN13 — £375,000 • 3 bed • 1 bath • 841 ft²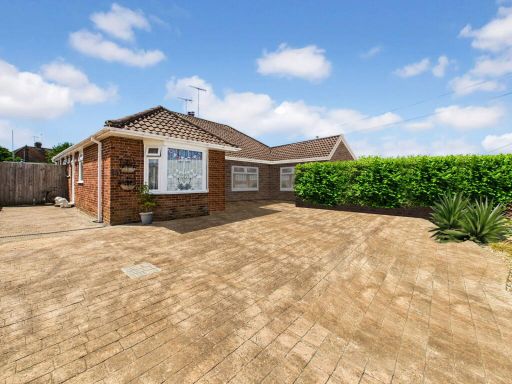 3 bedroom semi-detached bungalow for sale in Stonehurst Road, Worthing, BN13 — £385,000 • 3 bed • 1 bath • 829 ft²
3 bedroom semi-detached bungalow for sale in Stonehurst Road, Worthing, BN13 — £385,000 • 3 bed • 1 bath • 829 ft²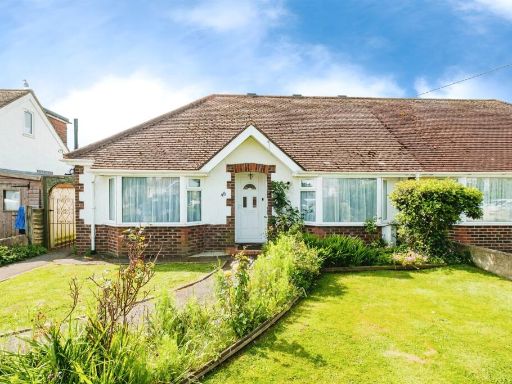 3 bedroom bungalow for sale in Sunningdale Road, Worthing, BN13 — £375,000 • 3 bed • 1 bath • 1203 ft²
3 bedroom bungalow for sale in Sunningdale Road, Worthing, BN13 — £375,000 • 3 bed • 1 bath • 1203 ft²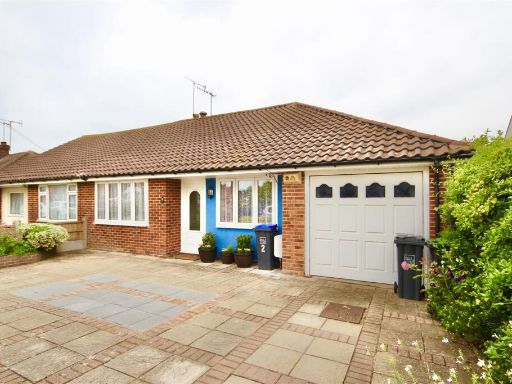 3 bedroom semi-detached bungalow for sale in Devonport Road, Worthing, BN11 — £415,000 • 3 bed • 1 bath • 1059 ft²
3 bedroom semi-detached bungalow for sale in Devonport Road, Worthing, BN11 — £415,000 • 3 bed • 1 bath • 1059 ft²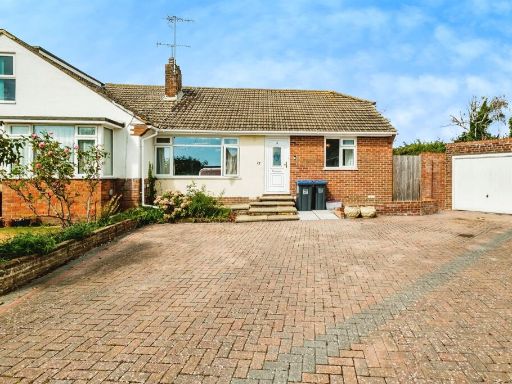 3 bedroom semi-detached bungalow for sale in Wiston Close, Worthing, BN14 — £450,000 • 3 bed • 1 bath • 1144 ft²
3 bedroom semi-detached bungalow for sale in Wiston Close, Worthing, BN14 — £450,000 • 3 bed • 1 bath • 1144 ft²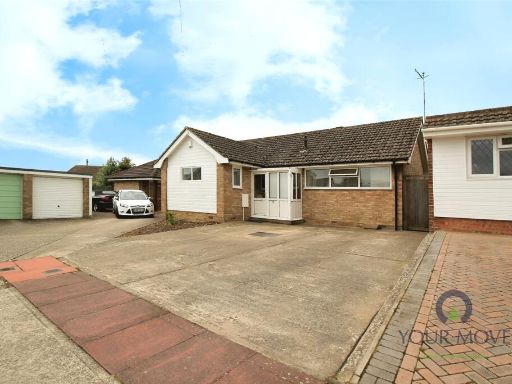 3 bedroom bungalow for sale in Stour Close, Worthing, West Sussex, BN13 — £510,000 • 3 bed • 3 bath • 1109 ft²
3 bedroom bungalow for sale in Stour Close, Worthing, West Sussex, BN13 — £510,000 • 3 bed • 3 bath • 1109 ft²