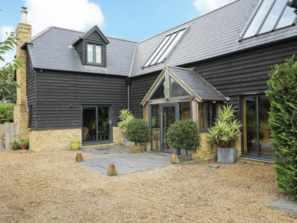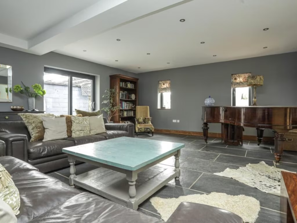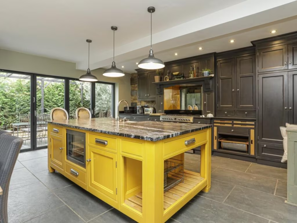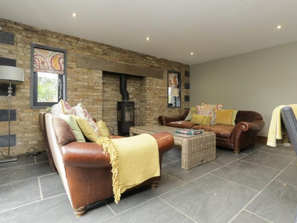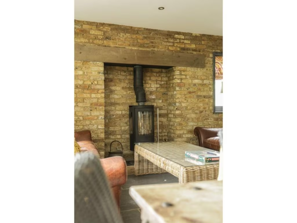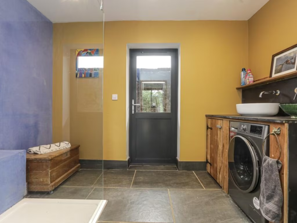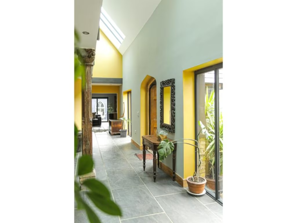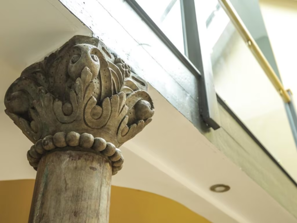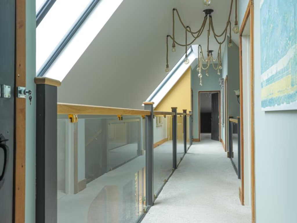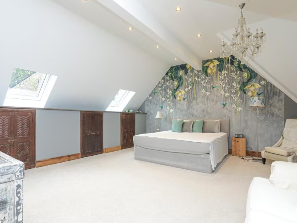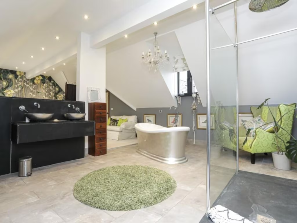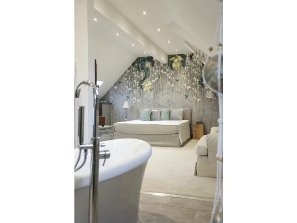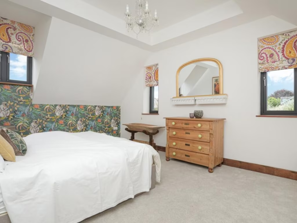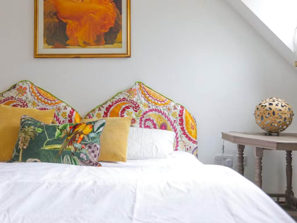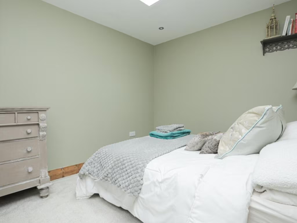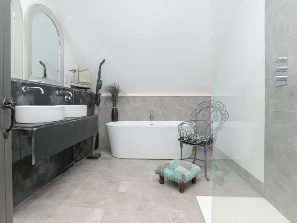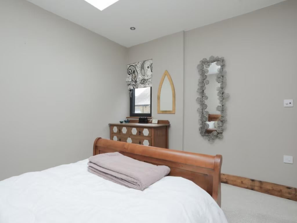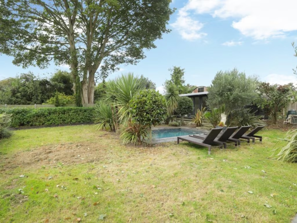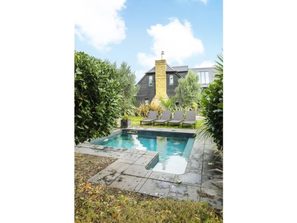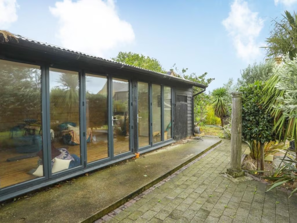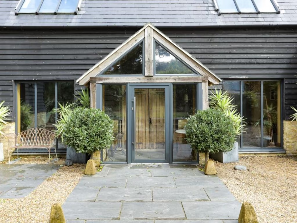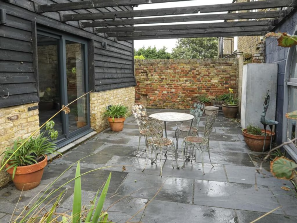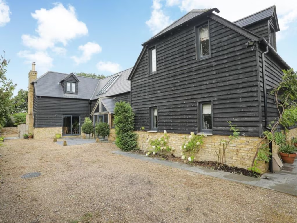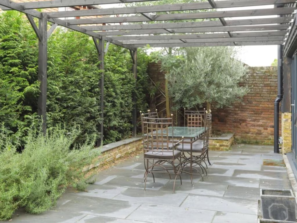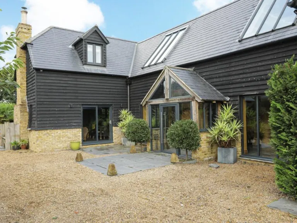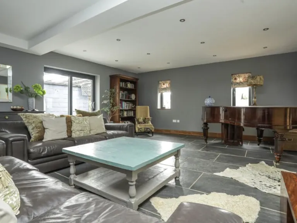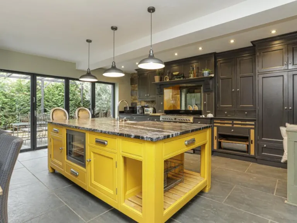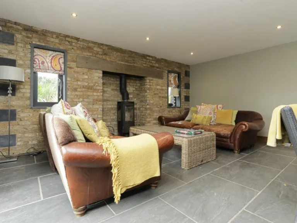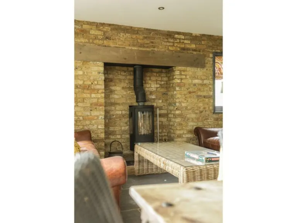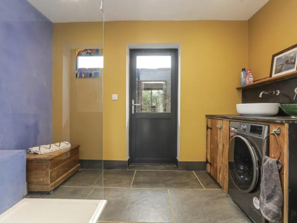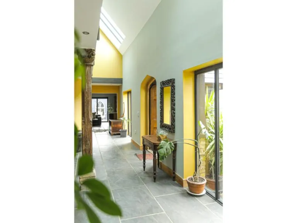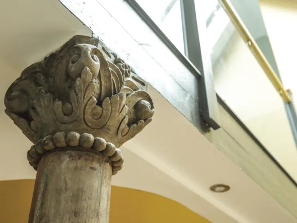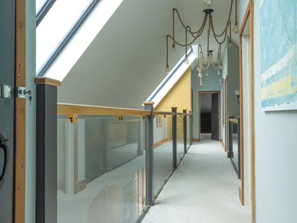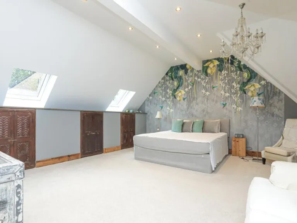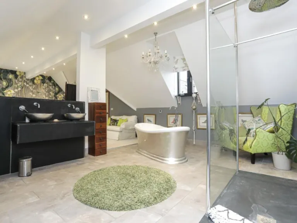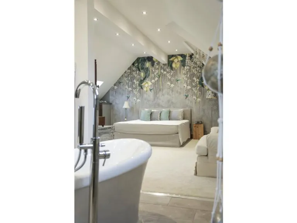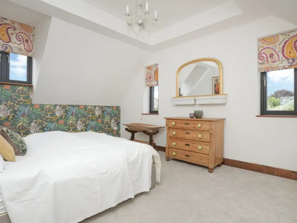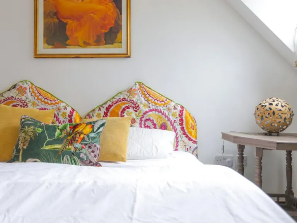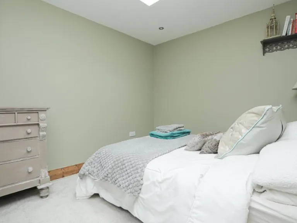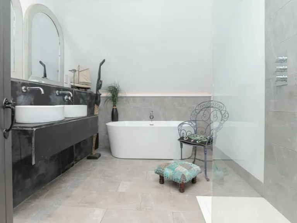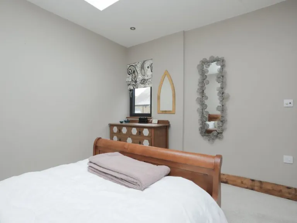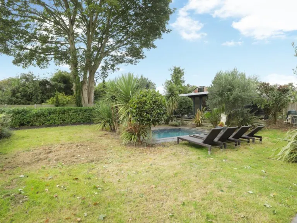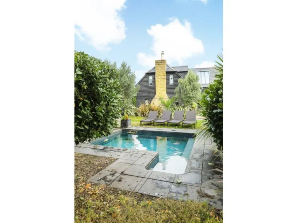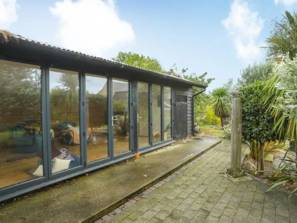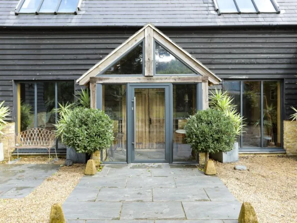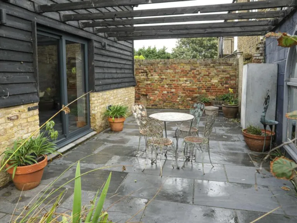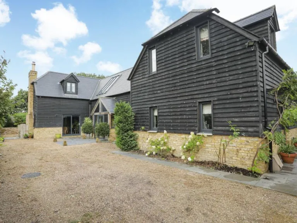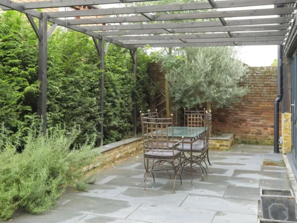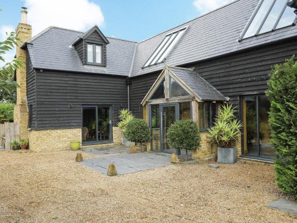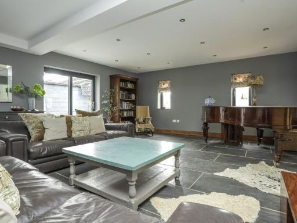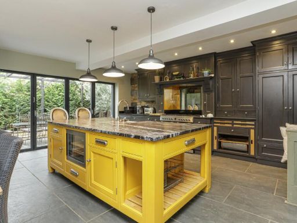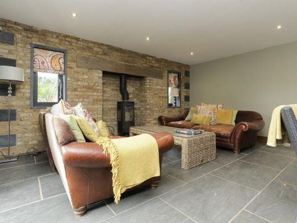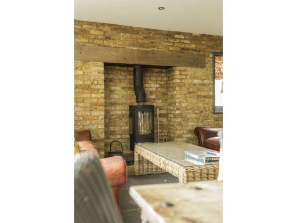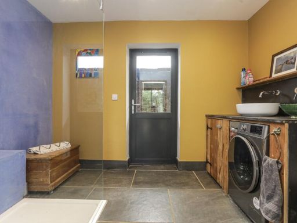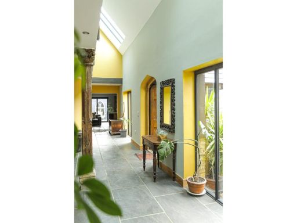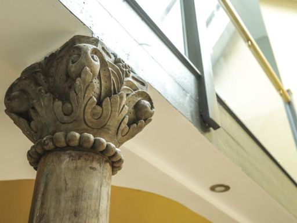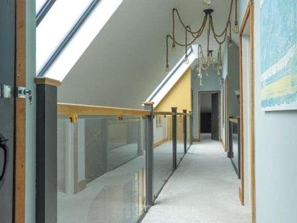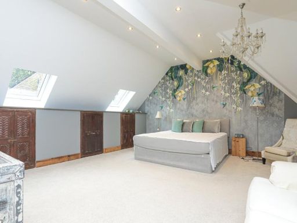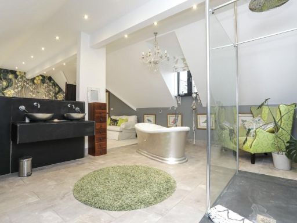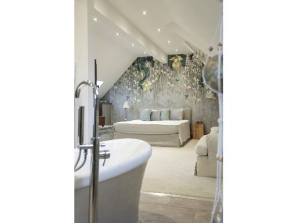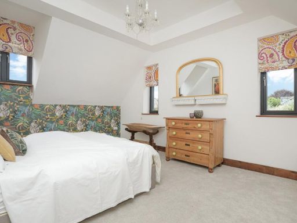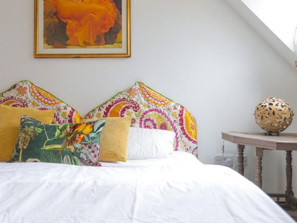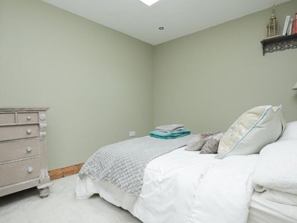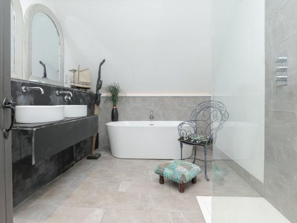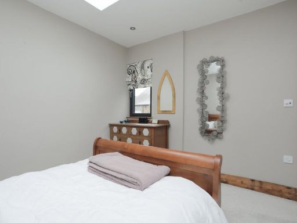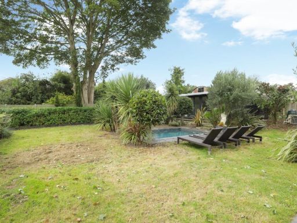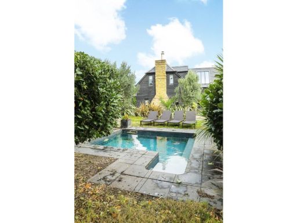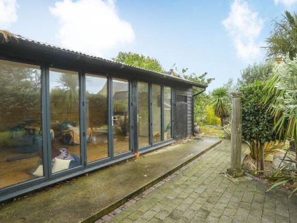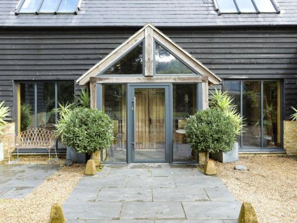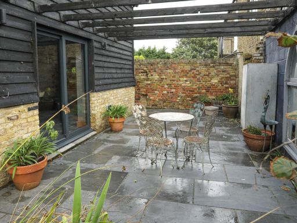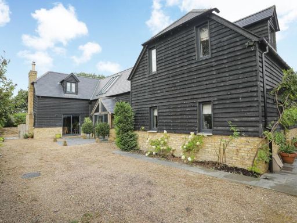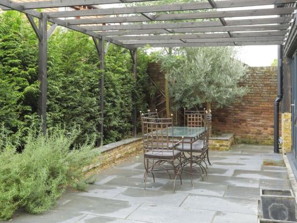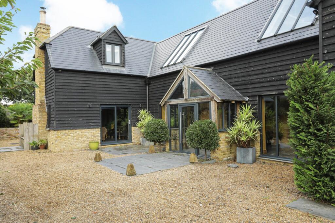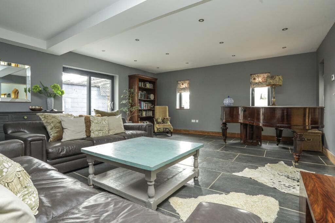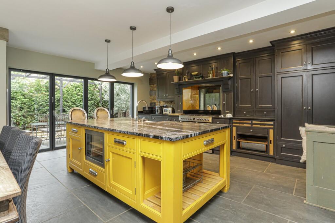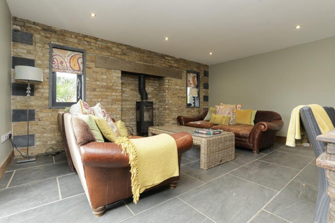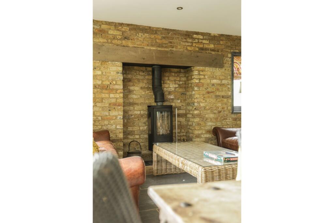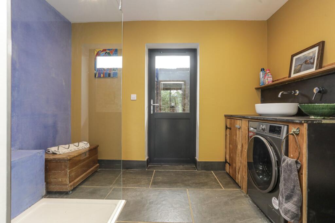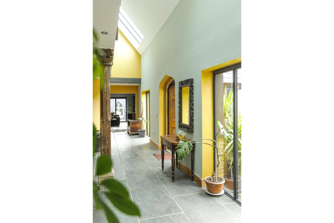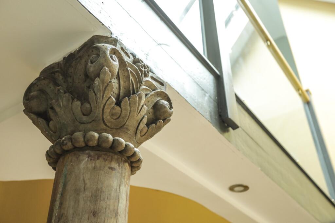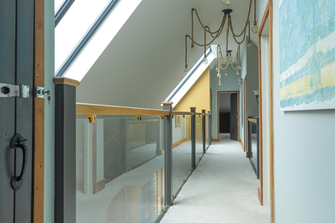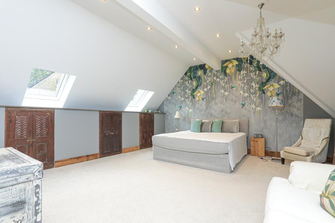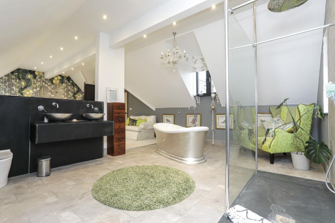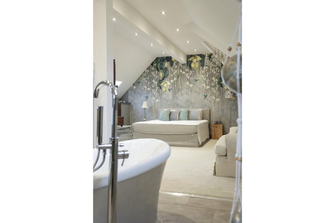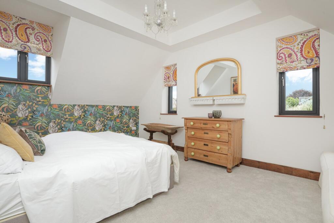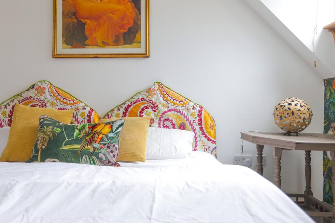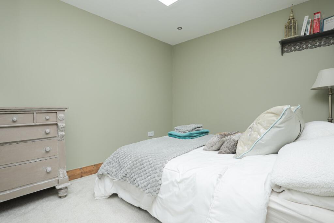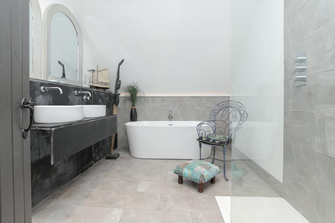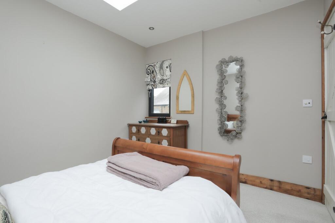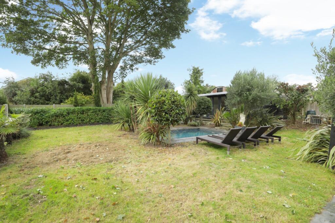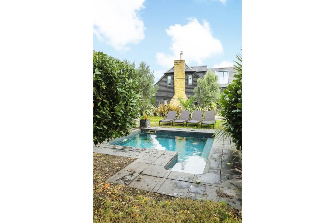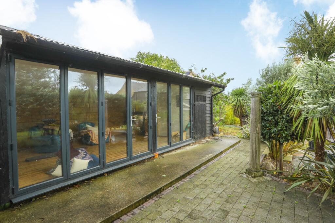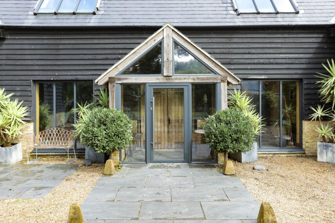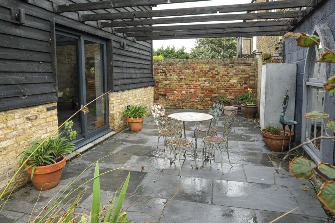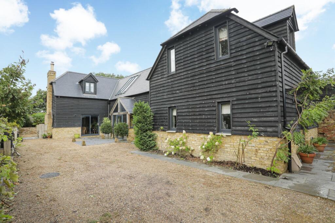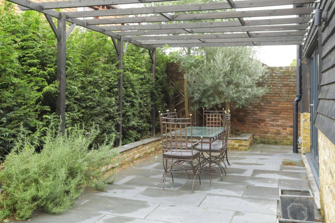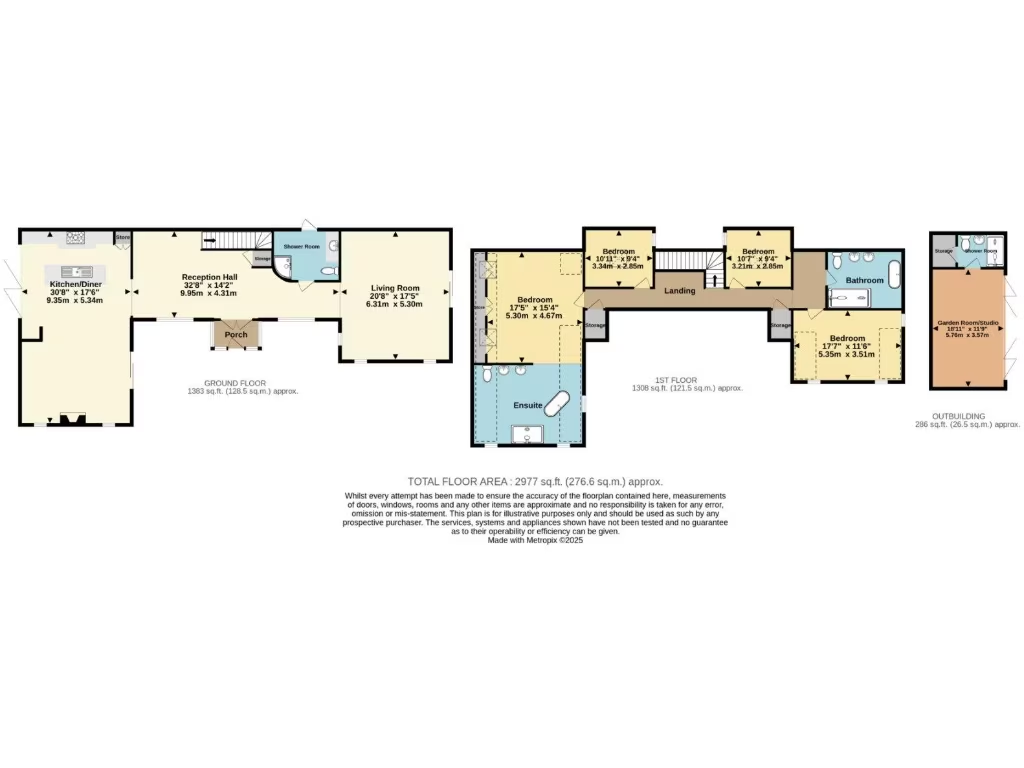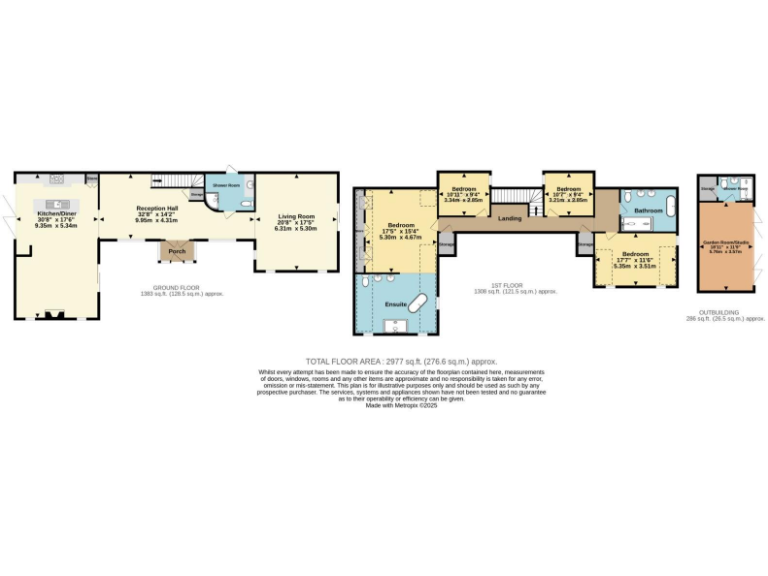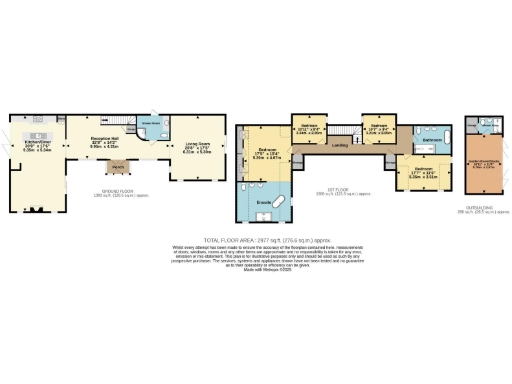Summary - Phoenix Barn, High Street, Eastry CT13 0HE
4 bed 4 bath Detached
Spacious architect-designed barn conversion with pool, cabin and plentiful parking — chain free.
Architect-designed detached barn conversion, approx. 2,977 sq ft
Phoenix Barn is an architect-inspired detached barn conversion set at the end of a long gated drive in Eastry, offering nearly 3,000 sq ft of light-filled, contemporary living across multiple storeys. The design emphasises large windows, tall vaulted ceilings and generous reception rooms, including a grand lounge with patio access and a sophisticated open-plan kitchen/diner with island and integrated appliances. Built in 2018 to a high specification, the house benefits from mains gas boiler with underfloor heating, double glazing and substantial, landscaped grounds.
Outside the plot features multiple entertaining areas, a swimming pool with adjacent decking, a sizeable garden cabin suitable for a home office, gym or studio, and plentiful off-street parking on a gravel forecourt. The property is offered chain free, which simplifies a swift move, and sits in a village with primary schooling and local amenities within easy reach, while Sandwich, Deal and Canterbury are all accessible for wider services.
Practical considerations are presented plainly: council tax is described as quite expensive, and local broadband and mobile signal are only average. The house occupies a generous plot in a small-town fringe location and, while specification is high, purchasers should satisfy themselves on running costs for a property of this size and on any ongoing maintenance for the pool and extensive grounds. Overall, Phoenix Barn suits buyers seeking a spacious, contemporary family home with versatile outbuildings and strong entertaining potential.
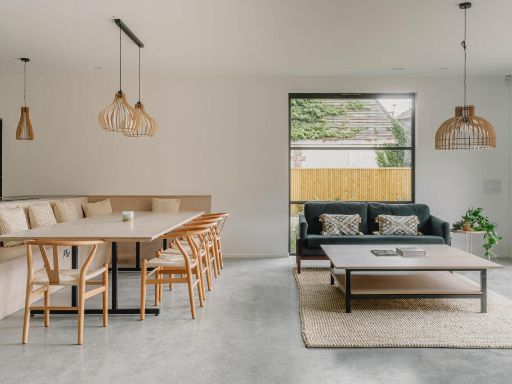 3 bedroom detached house for sale in Eastry Court Lane, Eastry, Kent, CT13 — £950,000 • 3 bed • 2 bath • 2384 ft²
3 bedroom detached house for sale in Eastry Court Lane, Eastry, Kent, CT13 — £950,000 • 3 bed • 2 bath • 2384 ft²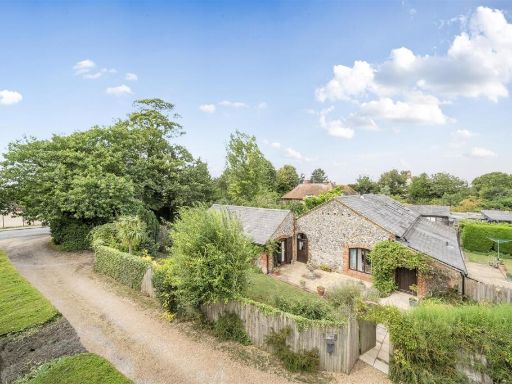 4 bedroom detached house for sale in Rural Village Nr Canterbury - East Kent, CT4 — £975,000 • 4 bed • 3 bath • 2210 ft²
4 bedroom detached house for sale in Rural Village Nr Canterbury - East Kent, CT4 — £975,000 • 4 bed • 3 bath • 2210 ft²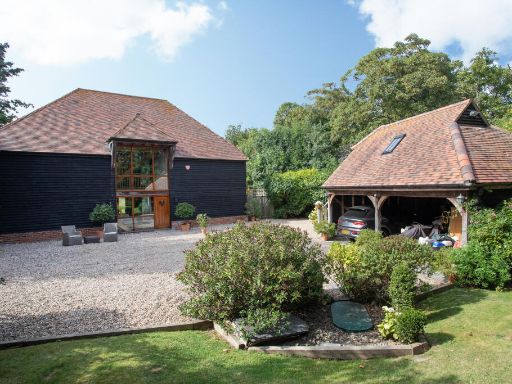 5 bedroom detached house for sale in East Northdown, Margate, CT9 — £1,350,000 • 5 bed • 4 bath • 3643 ft²
5 bedroom detached house for sale in East Northdown, Margate, CT9 — £1,350,000 • 5 bed • 4 bath • 3643 ft²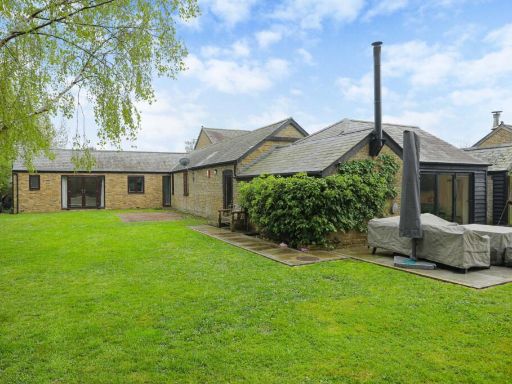 5 bedroom detached house for sale in Ash, Canterbury, Kent, CT3 — £700,000 • 5 bed • 3 bath • 1767 ft²
5 bedroom detached house for sale in Ash, Canterbury, Kent, CT3 — £700,000 • 5 bed • 3 bath • 1767 ft²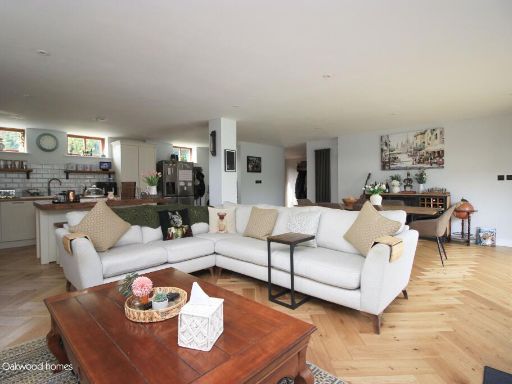 4 bedroom house for sale in The Courtyard, Manston Court Road, Ramsgate, Kent, CT12 — £450,000 • 4 bed • 2 bath • 1679 ft²
4 bedroom house for sale in The Courtyard, Manston Court Road, Ramsgate, Kent, CT12 — £450,000 • 4 bed • 2 bath • 1679 ft²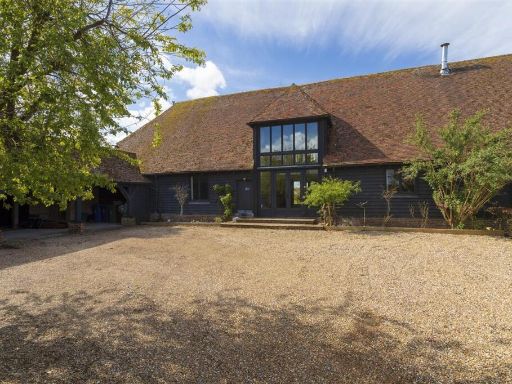 4 bedroom semi-detached house for sale in Gosmere Farm Barns, Newhouse Lane, Sheldwich, ME13 — £899,995 • 4 bed • 2 bath • 3500 ft²
4 bedroom semi-detached house for sale in Gosmere Farm Barns, Newhouse Lane, Sheldwich, ME13 — £899,995 • 4 bed • 2 bath • 3500 ft²