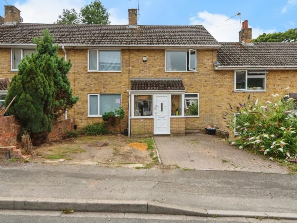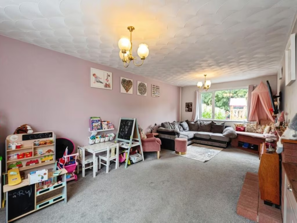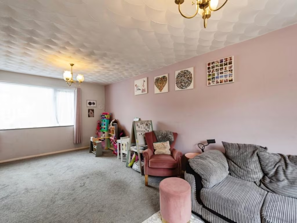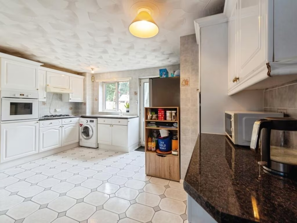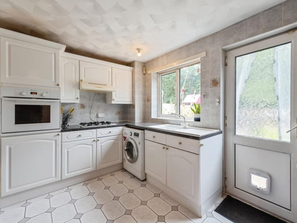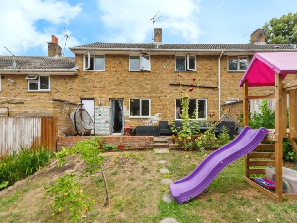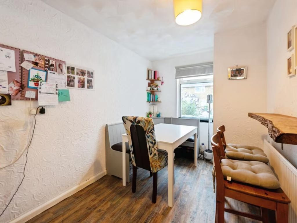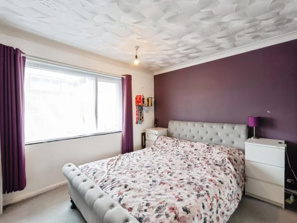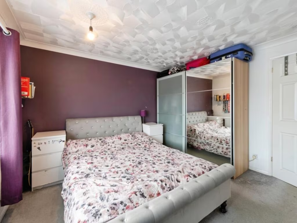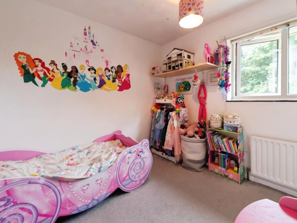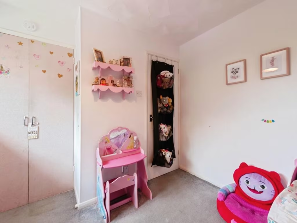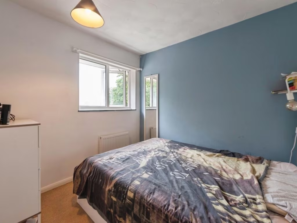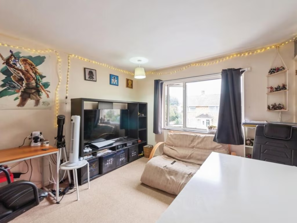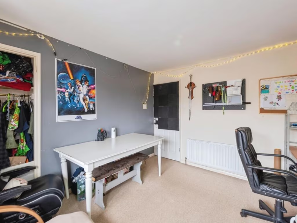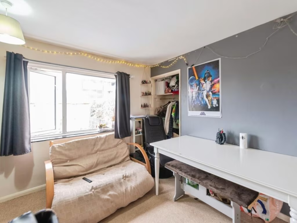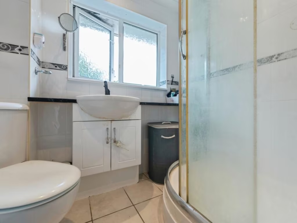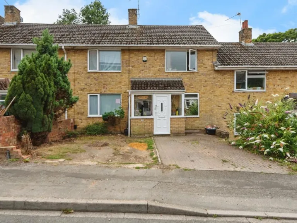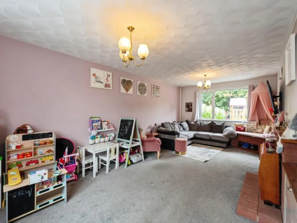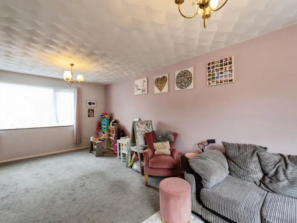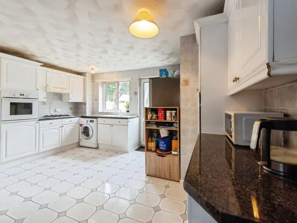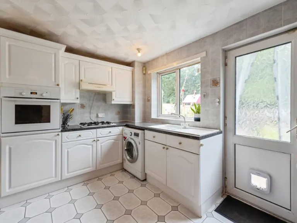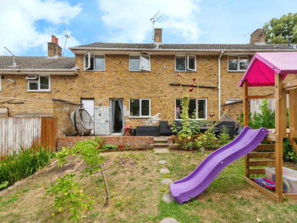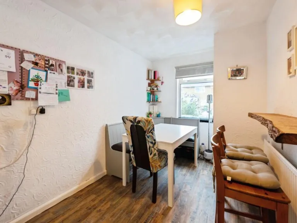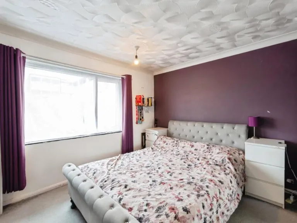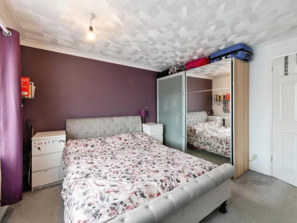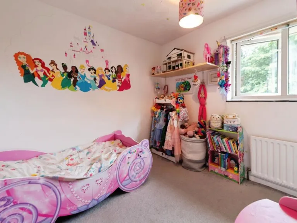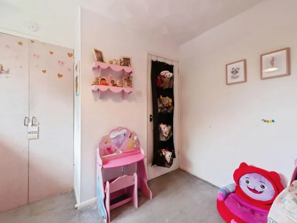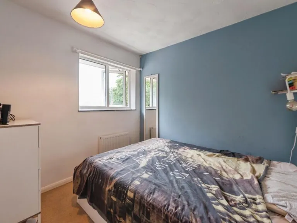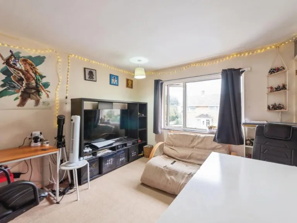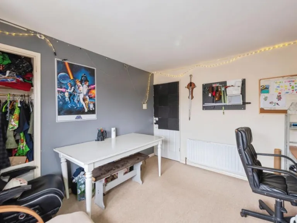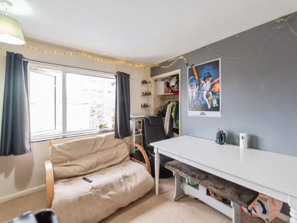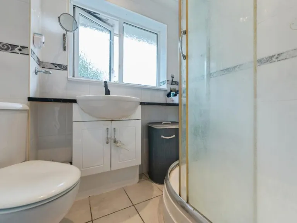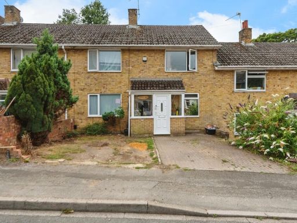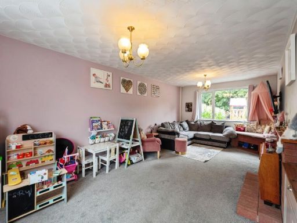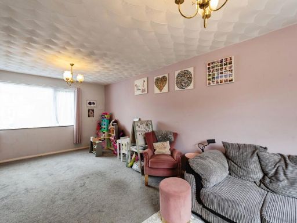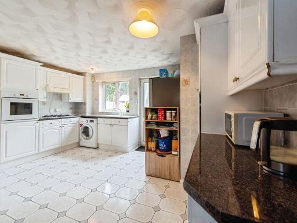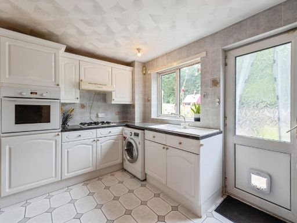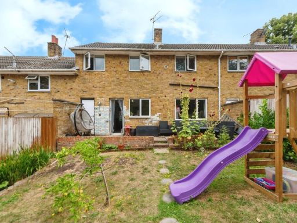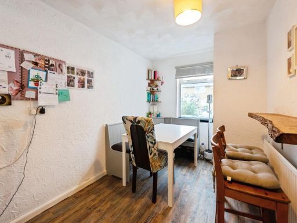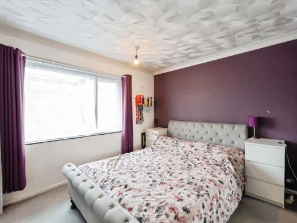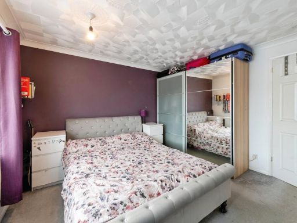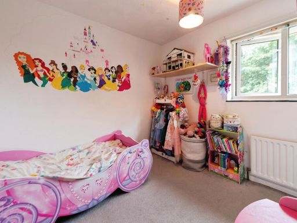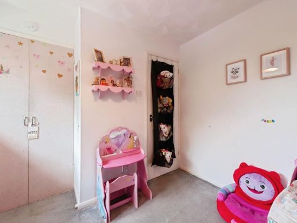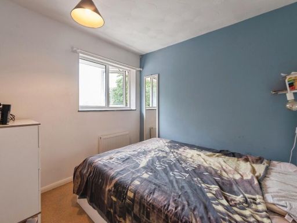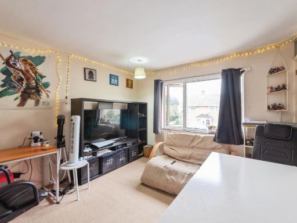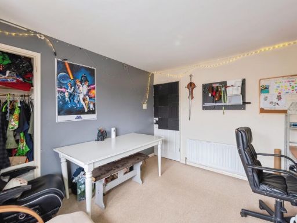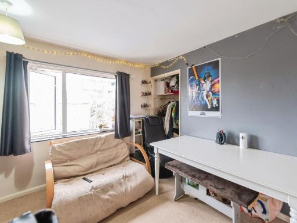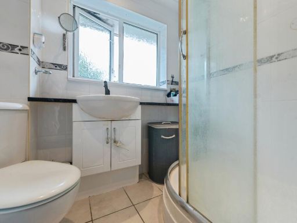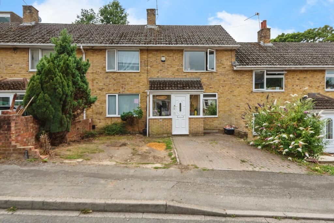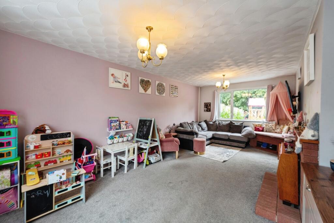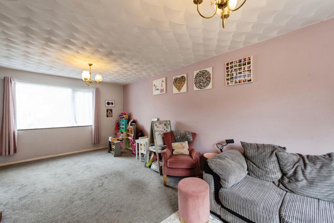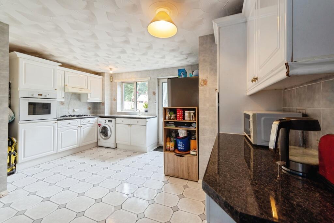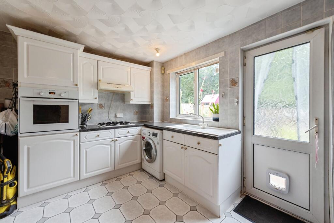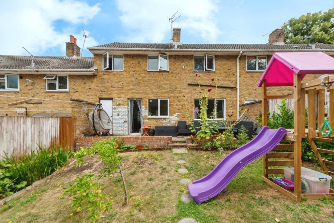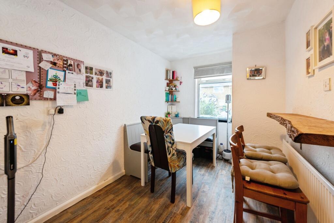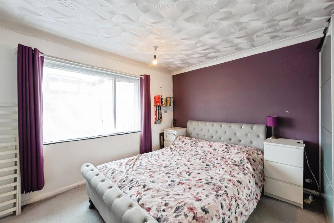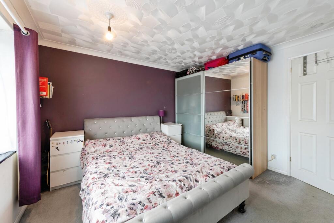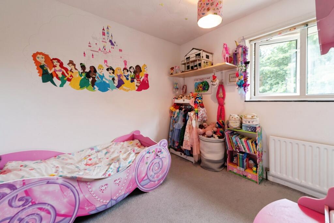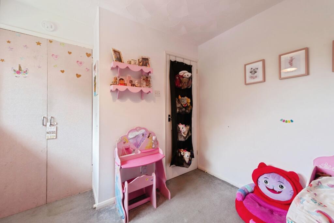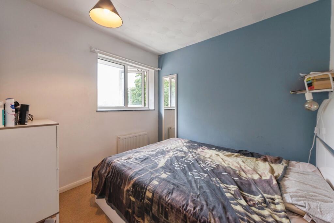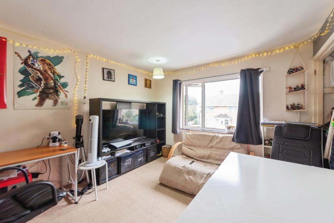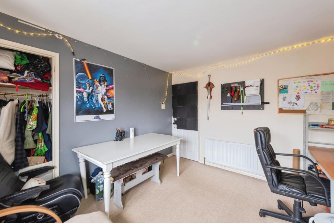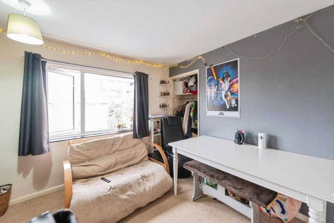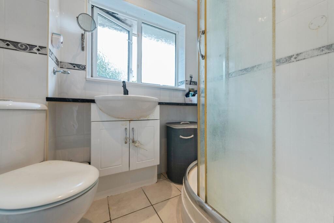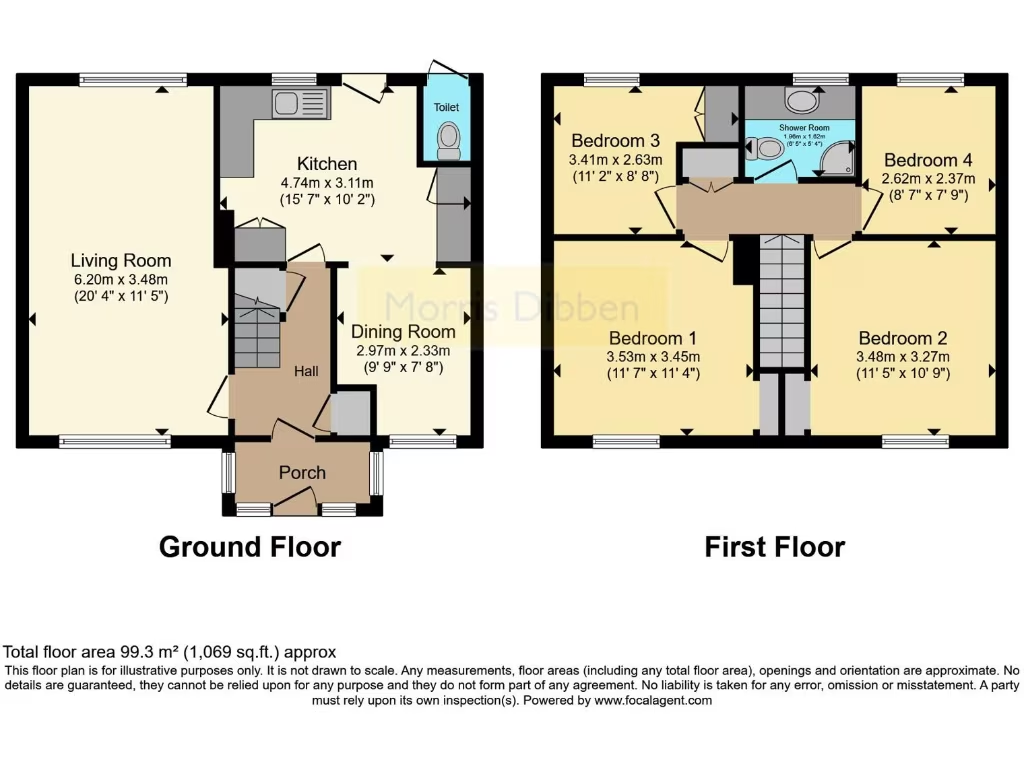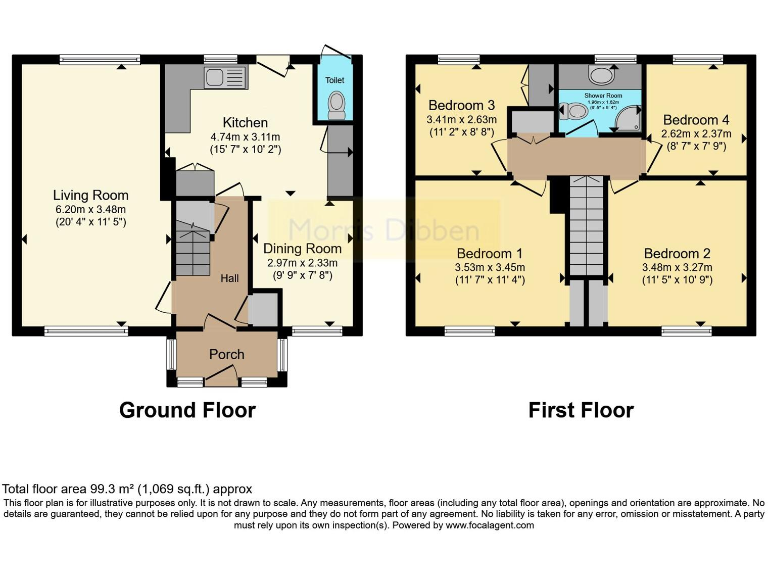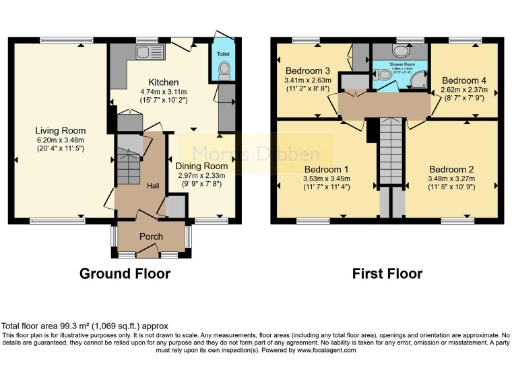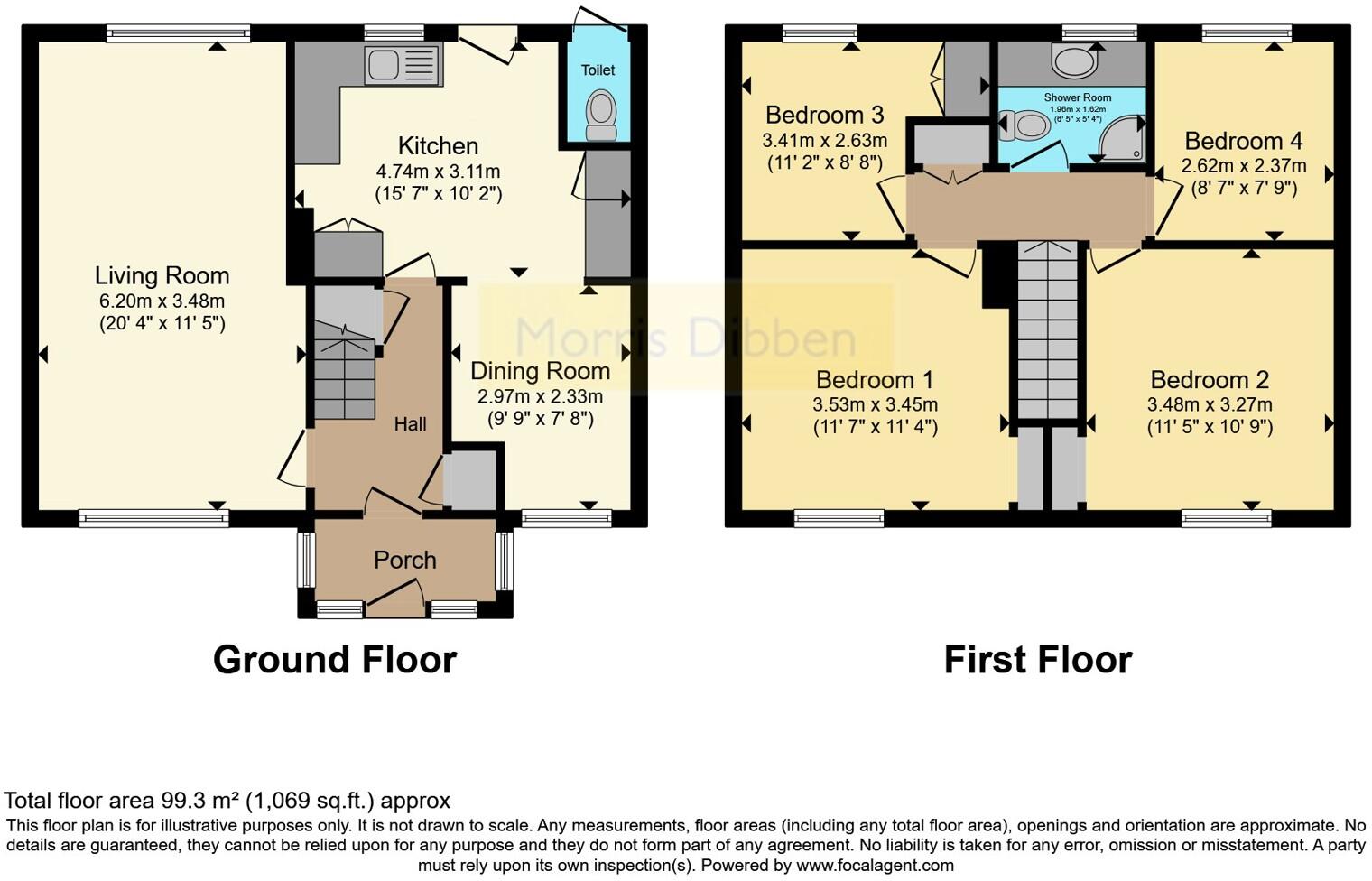Summary - 96 VANGUARD ROAD SOUTHAMPTON SO18 2EL
4 bed 1 bath Terraced
Roomy family layout with driveway and a new boiler.
Four double bedrooms across two floors
A generously proportioned four-double-bedroom mid-20th-century terraced house offering practical family space across multiple floors. The property benefits from a new boiler, two reception rooms and an open-plan kitchen/diner that opens onto a sun-facing garden with decking and a useful shed.
Practical features include a paved driveway for several vehicles and double glazing. The house sits close to good primary and secondary schools and direct bus links into Southampton city centre, making daily commutes and school runs straightforward.
Buyers should note the property occupies a small plot and has a single family bathroom for four double bedrooms. The surrounding area shows higher crime and marked deprivation, which may concern some purchasers. There is an external toilet at present that could be brought into the internal layout, and the home will suit buyers prepared to modernise parts of the interior to personal taste.
Overall this freehold terraced home will appeal to growing families or investors seeking a roomy layout, off-street parking and decent local transport; it offers immediate heating reliability with scope to add value through targeted refurbishment.
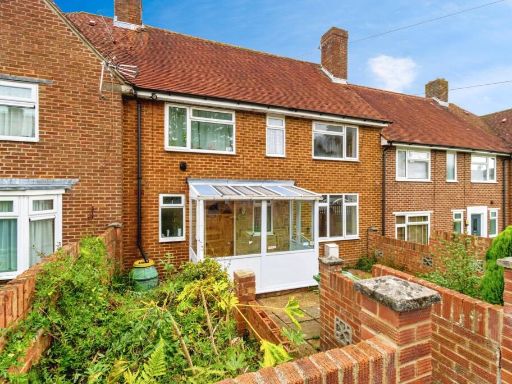 4 bedroom terraced house for sale in Outer Circle, Southampton, Hampshire, SO16 — £260,000 • 4 bed • 1 bath • 1159 ft²
4 bedroom terraced house for sale in Outer Circle, Southampton, Hampshire, SO16 — £260,000 • 4 bed • 1 bath • 1159 ft²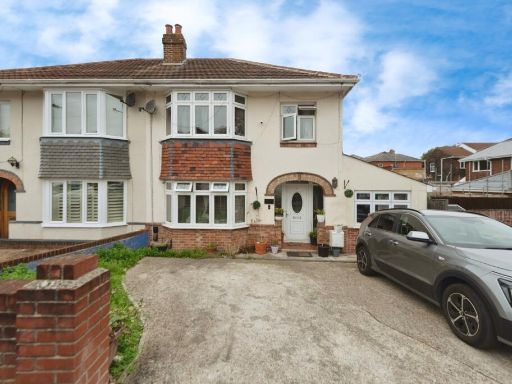 4 bedroom semi-detached house for sale in Longmore Avenue, SOUTHAMPTON, Hampshire, SO19 — £425,000 • 4 bed • 2 bath • 1453 ft²
4 bedroom semi-detached house for sale in Longmore Avenue, SOUTHAMPTON, Hampshire, SO19 — £425,000 • 4 bed • 2 bath • 1453 ft²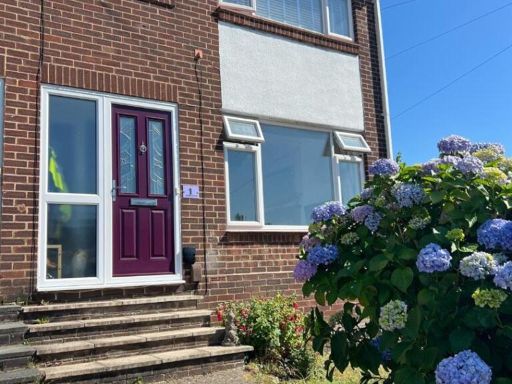 4 bedroom end of terrace house for sale in Torrington Close, Southampton, SO19 — £315,000 • 4 bed • 1 bath • 1141 ft²
4 bedroom end of terrace house for sale in Torrington Close, Southampton, SO19 — £315,000 • 4 bed • 1 bath • 1141 ft²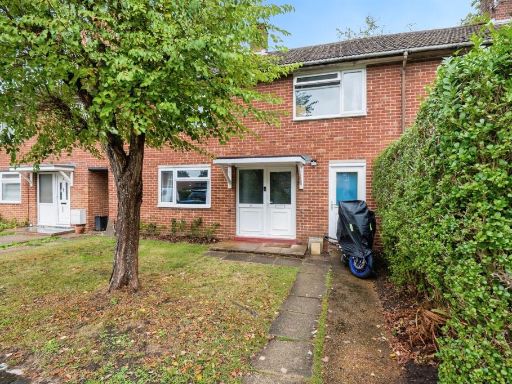 4 bedroom terraced house for sale in Preshaw Close, Southampton, SO16 — £325,000 • 4 bed • 1 bath • 1070 ft²
4 bedroom terraced house for sale in Preshaw Close, Southampton, SO16 — £325,000 • 4 bed • 1 bath • 1070 ft²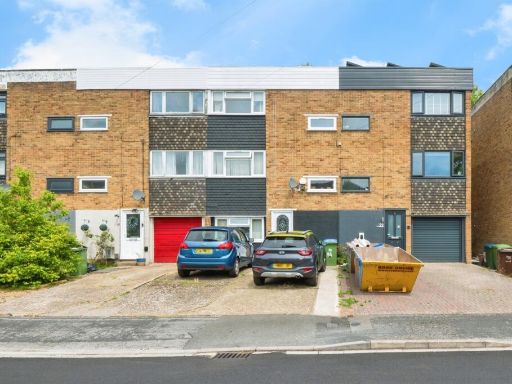 4 bedroom town house for sale in Edelvale Road, Southampton, SO18 — £325,000 • 4 bed • 2 bath • 991 ft²
4 bedroom town house for sale in Edelvale Road, Southampton, SO18 — £325,000 • 4 bed • 2 bath • 991 ft²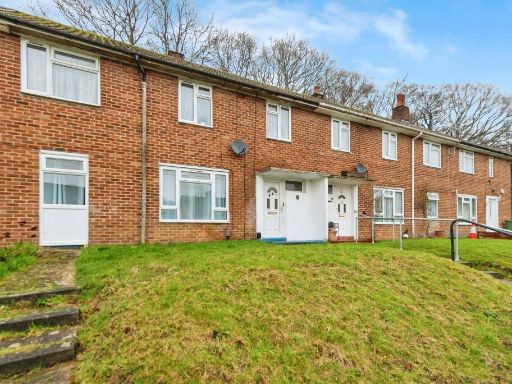 4 bedroom terraced house for sale in Fritham Road, Southampton, Hampshire, SO18 — £250,000 • 4 bed • 1 bath • 1161 ft²
4 bedroom terraced house for sale in Fritham Road, Southampton, Hampshire, SO18 — £250,000 • 4 bed • 1 bath • 1161 ft²