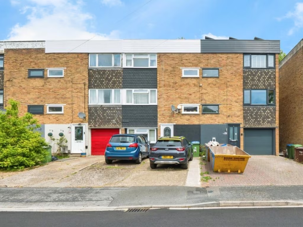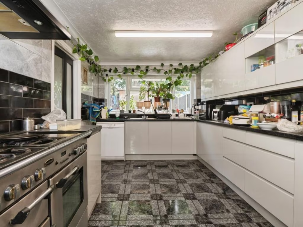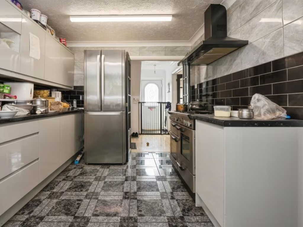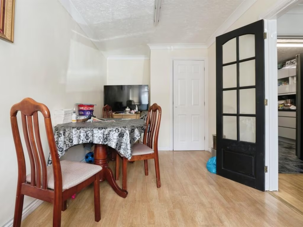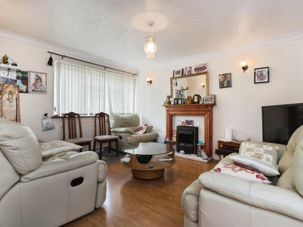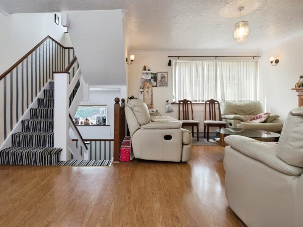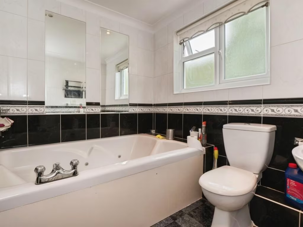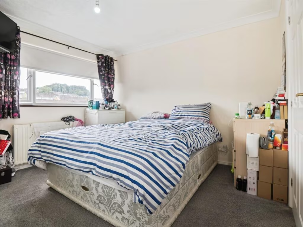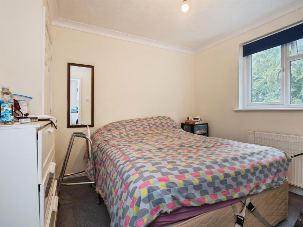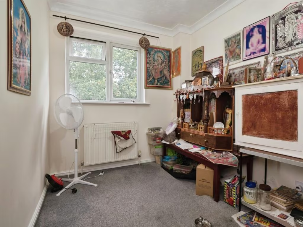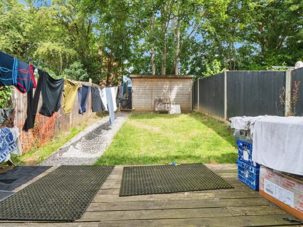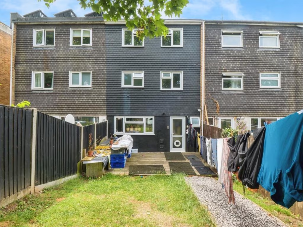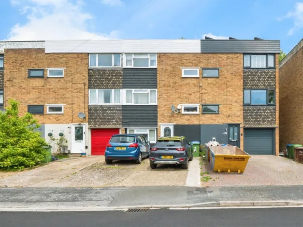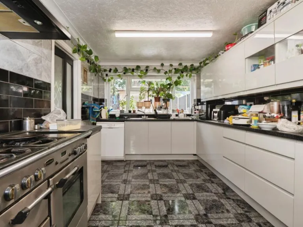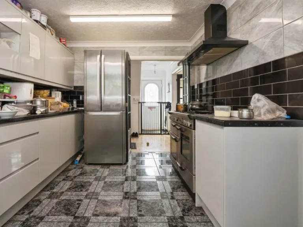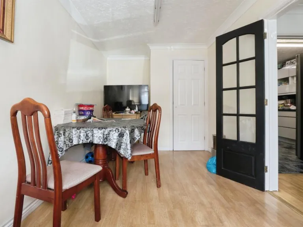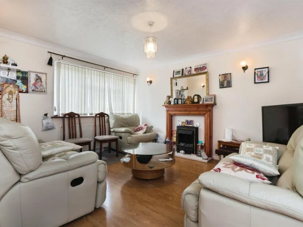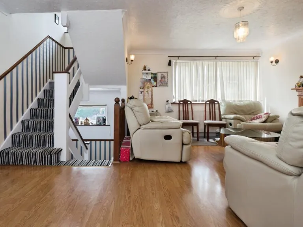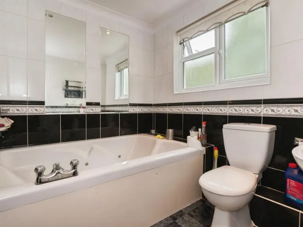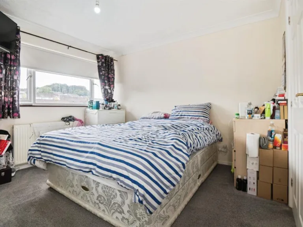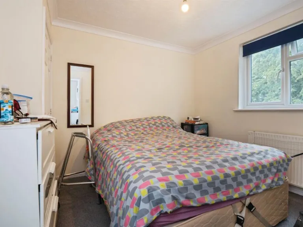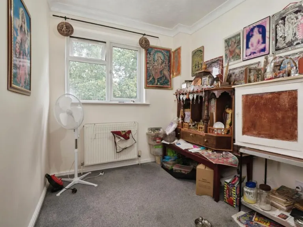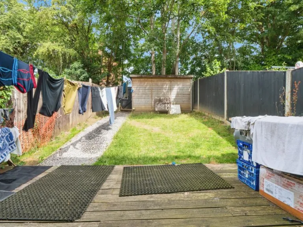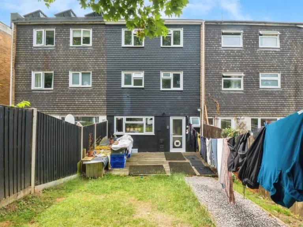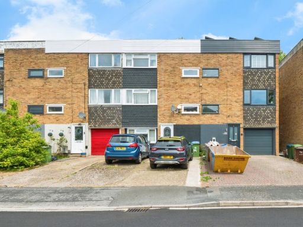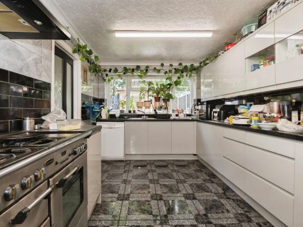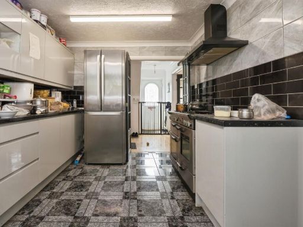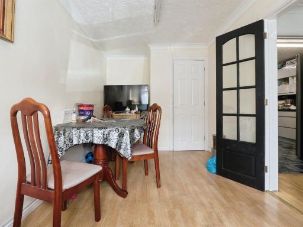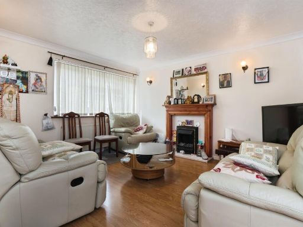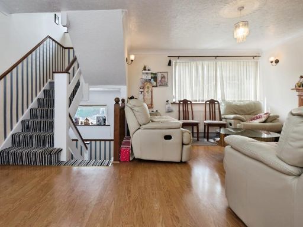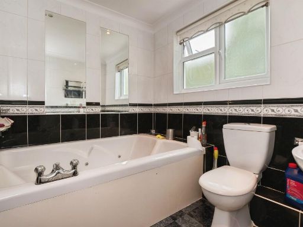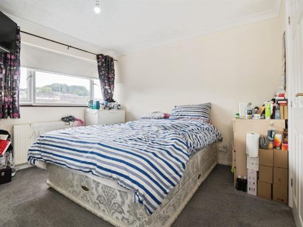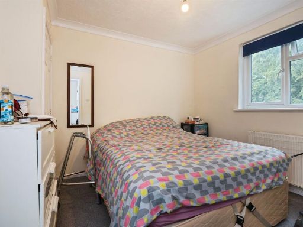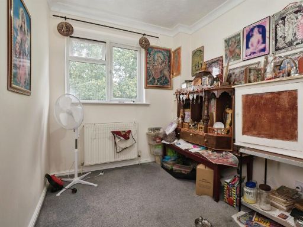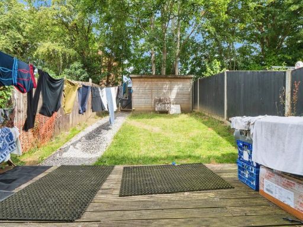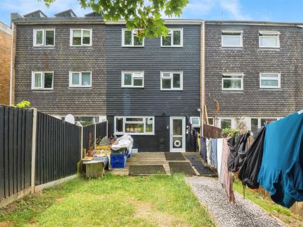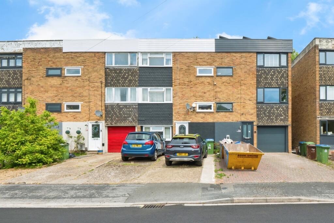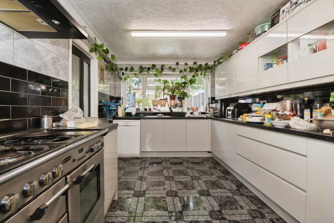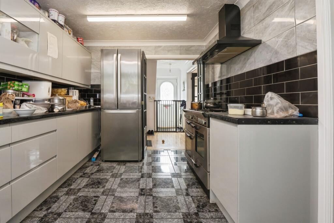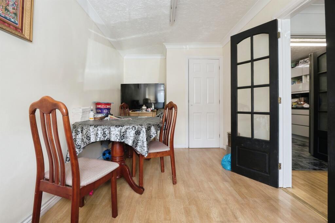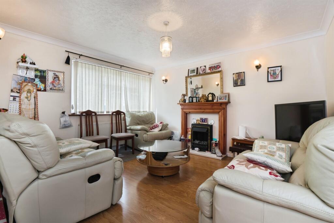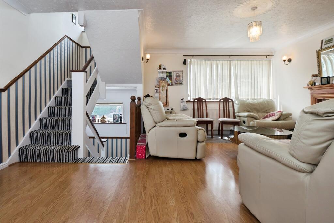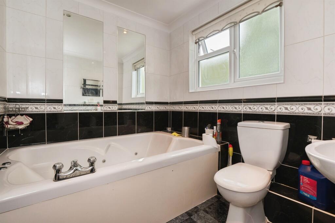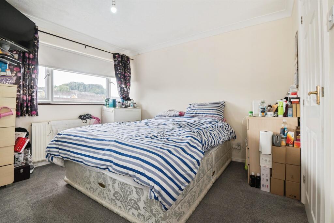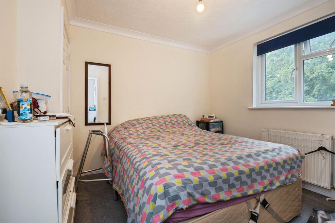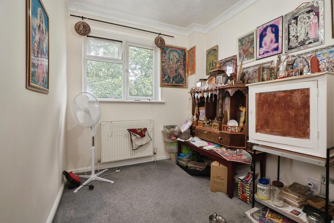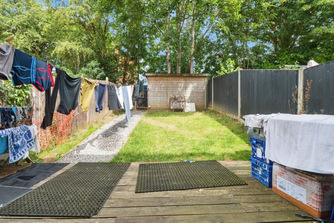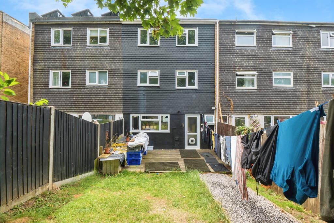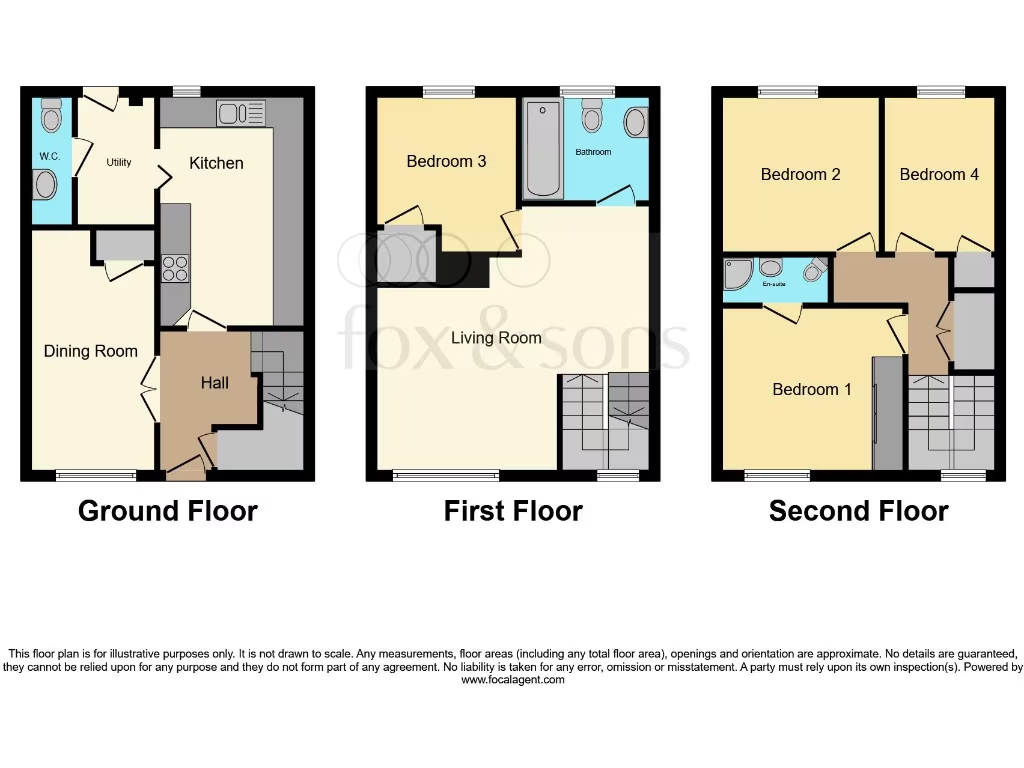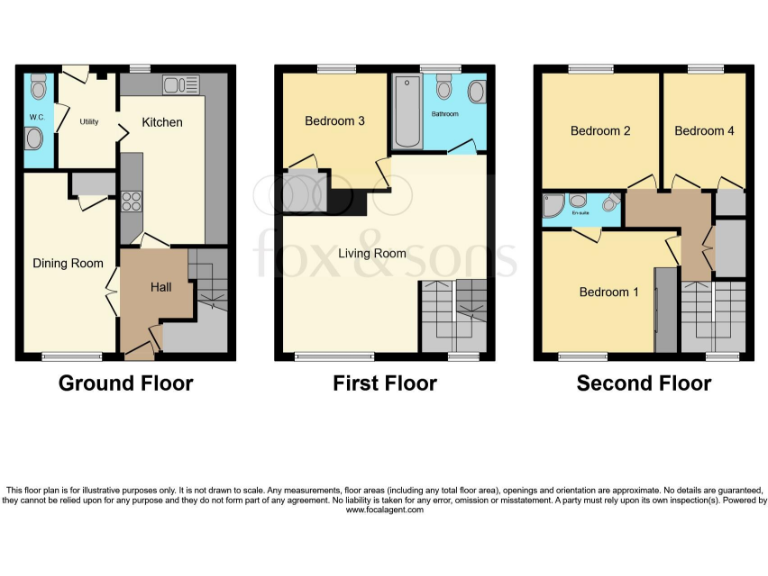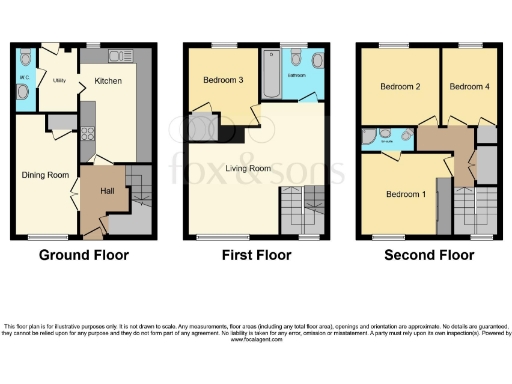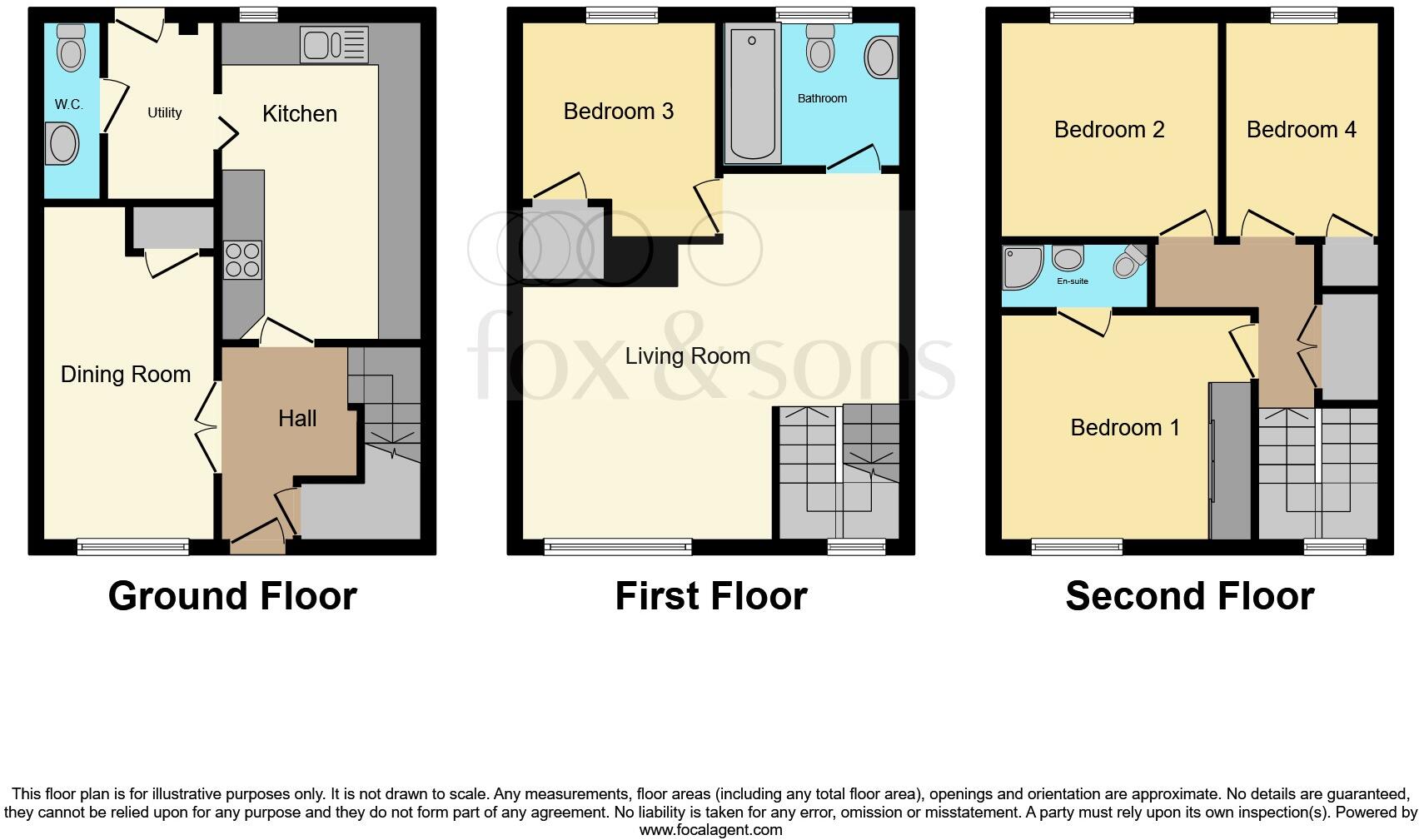Summary - 94 EDELVALE ROAD SOUTHAMPTON SO18 5PX
4 bed 2 bath Town House
Practical family home with parking and garden, close to schools and amenities.
- Four bedrooms, master with en suite shower room
- Two reception rooms plus separate dining/utility areas
- Driveway parking for up to two cars, rear access
- Enclosed rear garden with patio, small lawn, shed with electrics
- Modest overall size (~991 sq ft); rooms are compact
- Built 1967–1975; cavity walls assumed uninsulated
- Double glazing present; installation date unknown
- Services and appliances untested—recommend full survey
This three-storey end-terrace townhouse offers practical family living close to local amenities and several well-rated primary and secondary schools. The layout provides flexible space with two reception rooms, a generous kitchen, and four bedrooms, including a master with en suite. Off-street parking for two cars and an enclosed rear garden add everyday convenience for a household.
The property was built in the late 1960s–1970s and benefits from double glazing and mains gas central heating to radiators. The overall footprint is modest (about 991 sq ft) so rooms feel compact rather than expansive; the house will suit families seeking organised, versatile space rather than large, open-plan living. The plot and garden are small but private, with a patio and lawn useful for children or low-maintenance outdoor use.
Practical buyers should note some age-related issues and limited thermal improvements: cavity walls are assumed uninsulated, and the installation date of the glazing is not recorded. A survey is recommended to confirm the condition of services, boiler and electrics. For buyers looking to add value, there is scope to modernise fittings and improve insulation to reduce running costs and increase comfort.
Positioned in a multi-ethnic neighbourhood popular with professionals and families, this freehold home offers good transport links, fast broadband and low local crime. It represents a straightforward family purchase or a buy-to-let option in a stable, well-connected area, priced to reflect its size and modernization potential.
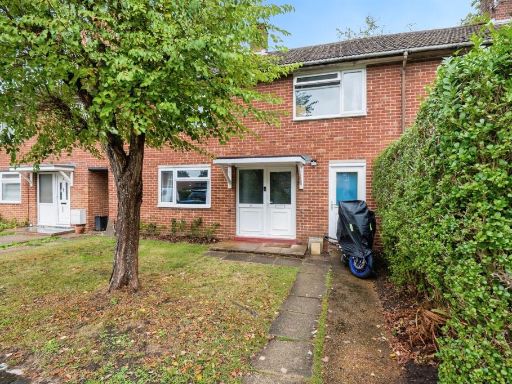 4 bedroom terraced house for sale in Preshaw Close, Southampton, SO16 — £325,000 • 4 bed • 1 bath • 1070 ft²
4 bedroom terraced house for sale in Preshaw Close, Southampton, SO16 — £325,000 • 4 bed • 1 bath • 1070 ft²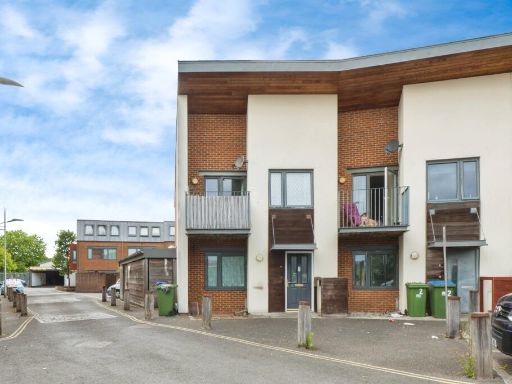 3 bedroom end of terrace house for sale in Lumpy Lane, Southampton, SO14 — £300,000 • 3 bed • 1 bath • 958 ft²
3 bedroom end of terrace house for sale in Lumpy Lane, Southampton, SO14 — £300,000 • 3 bed • 1 bath • 958 ft²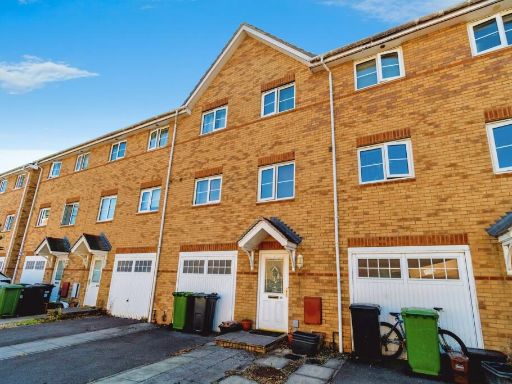 4 bedroom town house for sale in Stranding Street, Eastleigh, SO50 — £300,000 • 4 bed • 2 bath • 1378 ft²
4 bedroom town house for sale in Stranding Street, Eastleigh, SO50 — £300,000 • 4 bed • 2 bath • 1378 ft²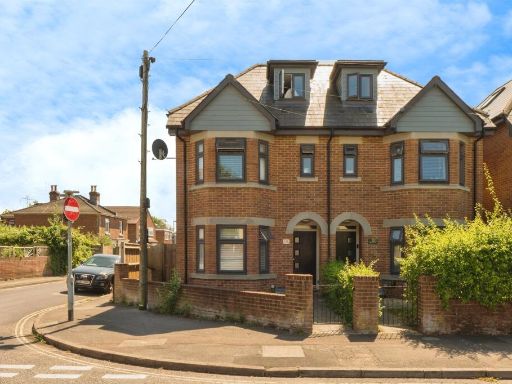 4 bedroom semi-detached house for sale in Waterloo Road, Southampton, SO15 — £420,000 • 4 bed • 1 bath • 915 ft²
4 bedroom semi-detached house for sale in Waterloo Road, Southampton, SO15 — £420,000 • 4 bed • 1 bath • 915 ft²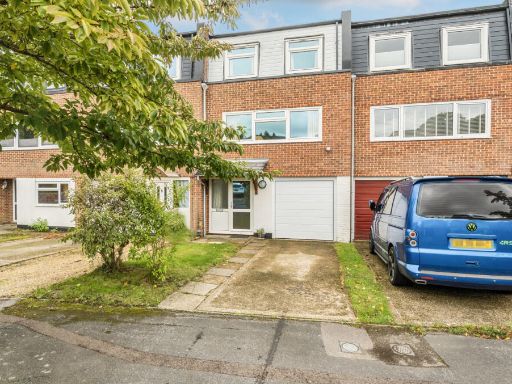 4 bedroom town house for sale in Laverstoke Close, Rownhams, Southampton, SO16 — £350,000 • 4 bed • 1 bath • 1140 ft²
4 bedroom town house for sale in Laverstoke Close, Rownhams, Southampton, SO16 — £350,000 • 4 bed • 1 bath • 1140 ft²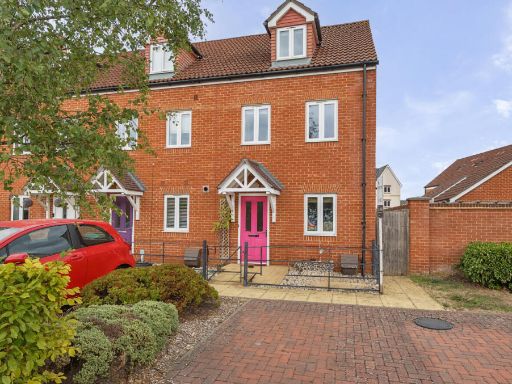 3 bedroom house for sale in George Raymond Road, Eastleigh, Hampshire, SO50 — £375,000 • 3 bed • 1 bath • 1089 ft²
3 bedroom house for sale in George Raymond Road, Eastleigh, Hampshire, SO50 — £375,000 • 3 bed • 1 bath • 1089 ft²