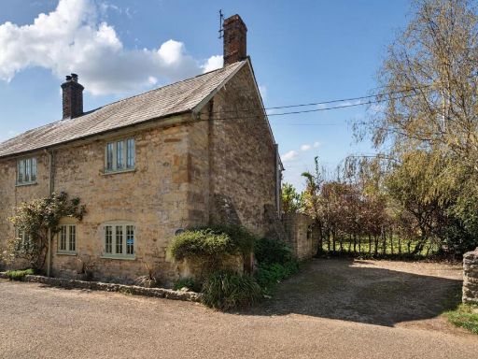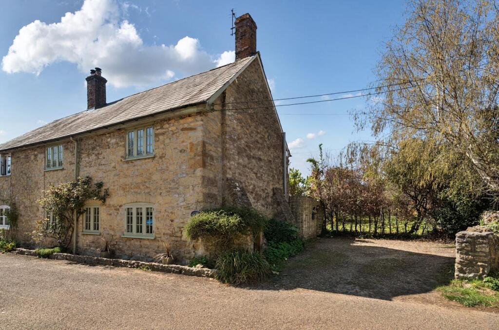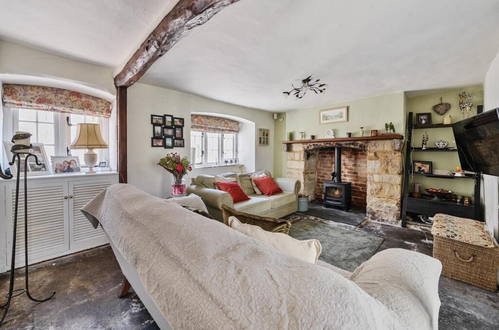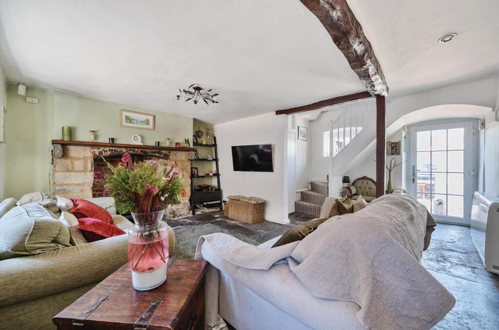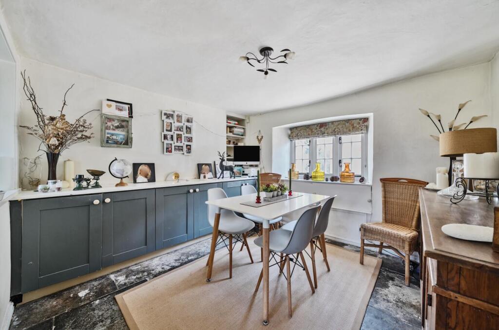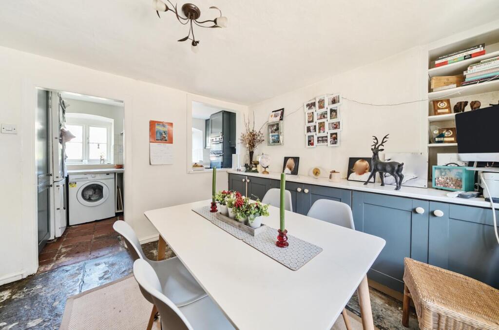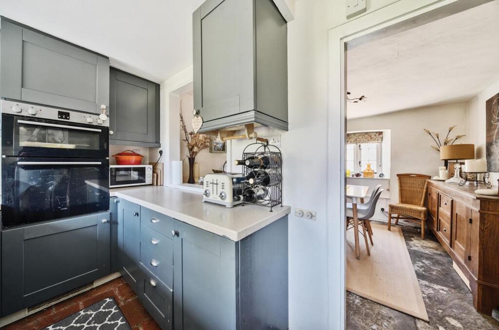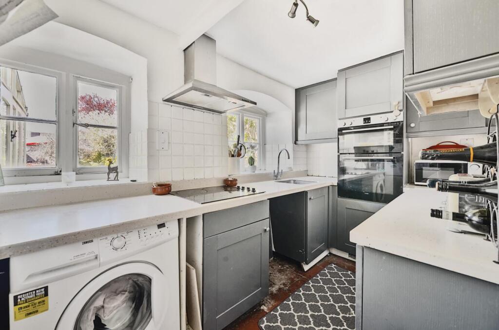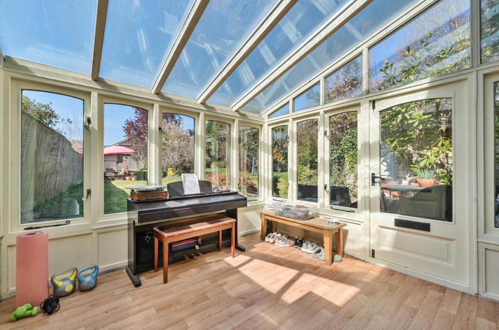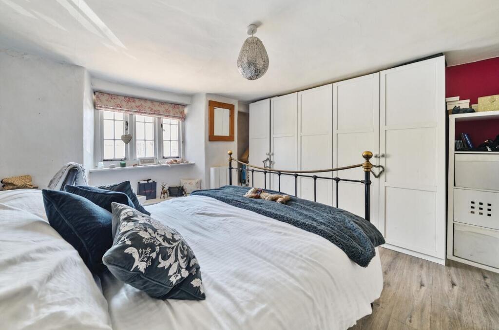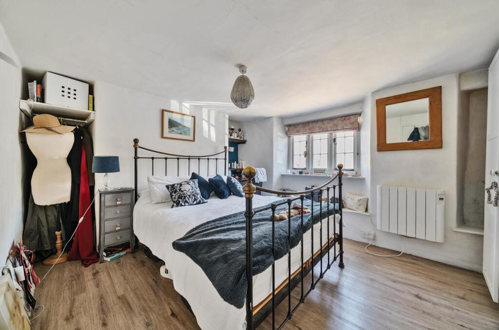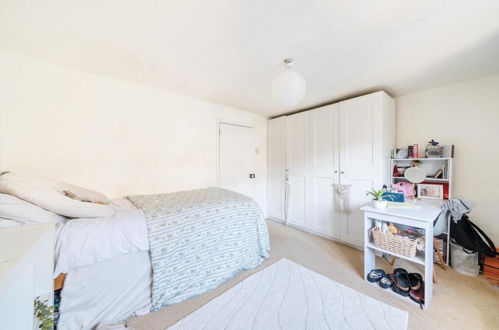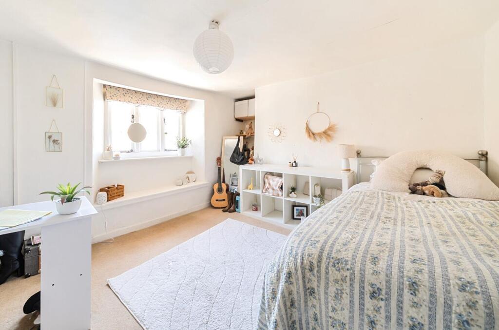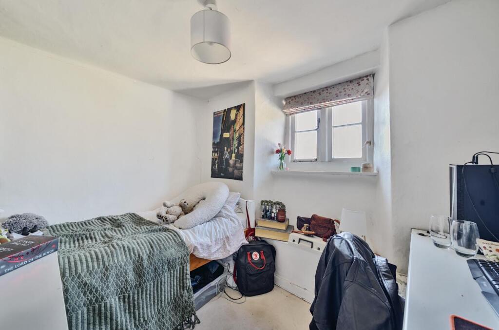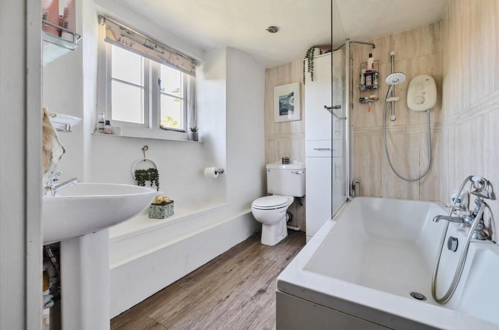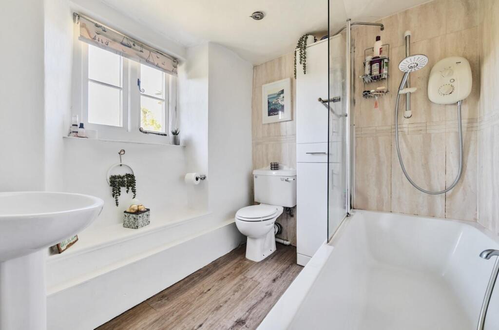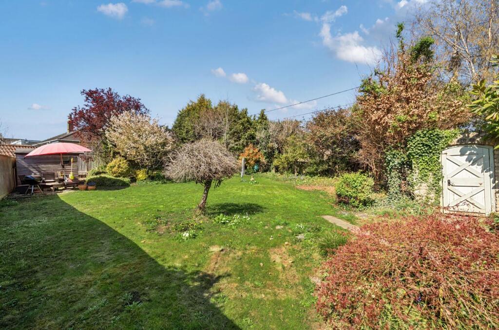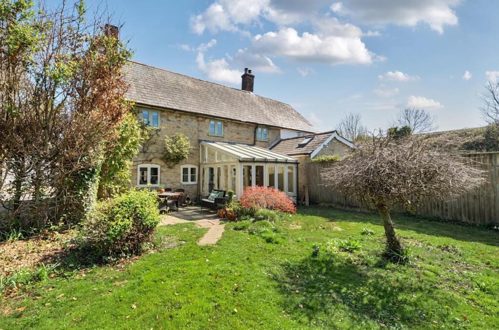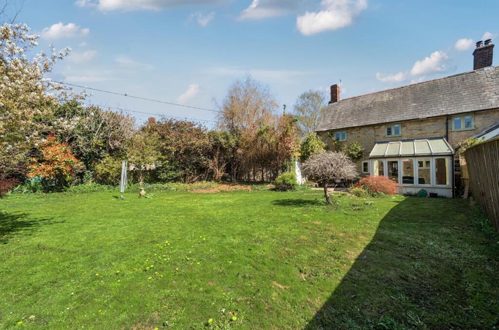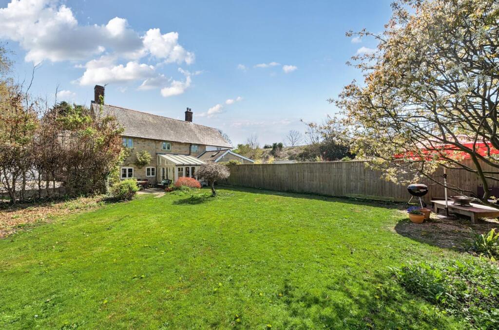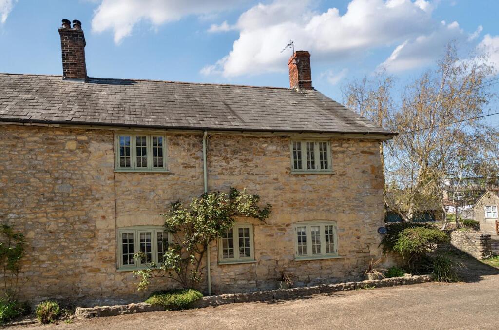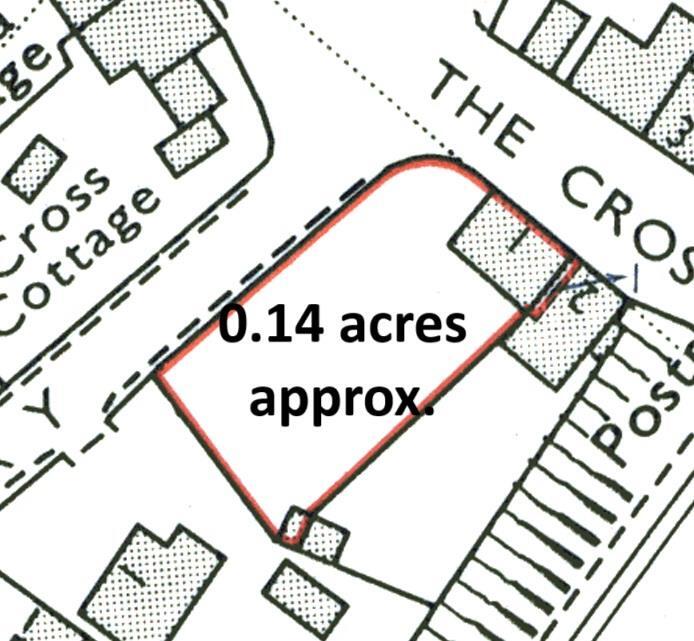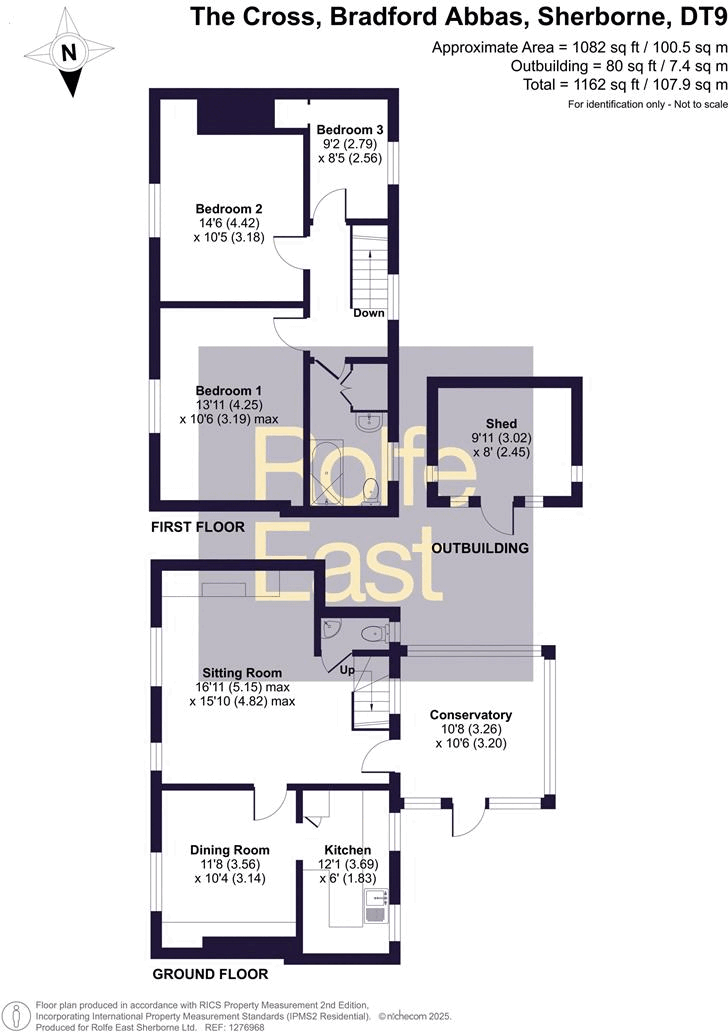Summary - 1 THE CROSS BRADFORD ABBAS SHERBORNE DT9 6RY
3 bed 2 bath Semi-Detached
Period stone cottage on a large level plot with scope to extend and parked cars included.
Semi-detached stone cottage with authentic period features
Large level plot and sunny westerly rear garden (≈0.14 acres)
Driveway parking for 2–4 cars; scope to add garage (subject to permission)
Lapsed planning consent for rear extension and loft conversion
Bespoke double-glazed period-style windows fitted
Electric night storage heating; traditional stone walls likely uninsulated
Third bedroom is smaller; some rooms have low cottage ceilings
No Grade II listing restrictions, allowing renovation flexibility
Set in the heart of Bradford Abbas, this stone-built semi-detached cottage combines authentic period character with a generous, level plot of about 0.14 acres. Flagstone floors, exposed beams, window seats and a cast-iron log burner create a cosy, rustic interior while bespoke period-style double glazing modernises the windows. The property lies on a quiet no-through road within easy walking distance of the village pub, primary school and church and is a short drive from Sherborne and its mainline station.
The house offers well-proportioned ground-floor living including a large sitting room, dining room, kitchen, conservatory and downstairs WC, with three bedrooms and a family bathroom on the first floor. The third bedroom is smaller than the others and some rooms have traditional, lower cottage ceilings. Heating is by electric night storage heaters and the walls are traditional stone construction (no known insulation), which should be considered by buyers mindful of running costs or wanting improved energy performance.
A notable advantage is the large private driveway for two to four cars and a substantial, sunny westerly rear garden offering privacy and scope for families, gardeners or those seeking outside space. There is lapsed planning consent for a rear extension and loft conversion and scope to add a garage or carport, subject to obtaining the necessary permissions — a clear opportunity for buyers wanting to increase living space.
In summary, this is a charming, unlisted period cottage in an affluent, rural village setting with strong local schools and good transport links. It will particularly suit buyers who value character and outdoor space and who are willing to carry out energy improvements or modest renovation to realise the property’s full potential.
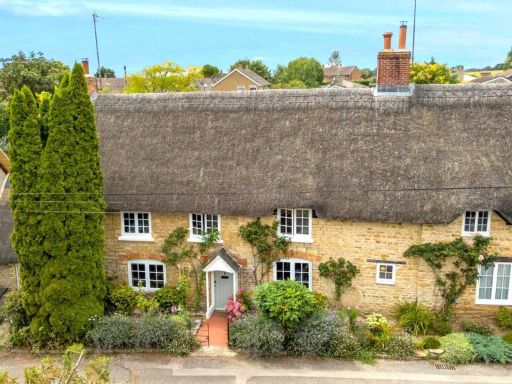 3 bedroom end of terrace house for sale in North Street, Bradford Abbas, DT9 — £585,000 • 3 bed • 2 bath • 1663 ft²
3 bedroom end of terrace house for sale in North Street, Bradford Abbas, DT9 — £585,000 • 3 bed • 2 bath • 1663 ft²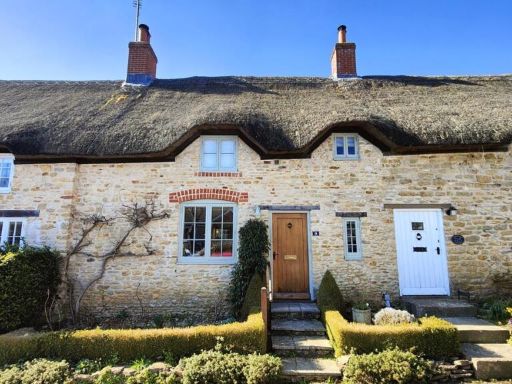 2 bedroom terraced house for sale in North Street, Bradford Abbas, Sherborne, DT9 — £335,000 • 2 bed • 2 bath • 1019 ft²
2 bedroom terraced house for sale in North Street, Bradford Abbas, Sherborne, DT9 — £335,000 • 2 bed • 2 bath • 1019 ft²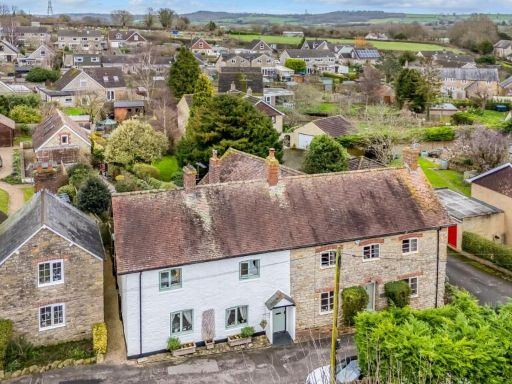 2 bedroom semi-detached house for sale in Bradford Abbas, DT9 — £325,000 • 2 bed • 1 bath • 1003 ft²
2 bedroom semi-detached house for sale in Bradford Abbas, DT9 — £325,000 • 2 bed • 1 bath • 1003 ft²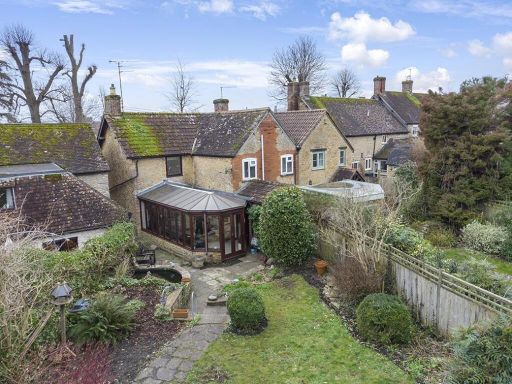 3 bedroom end of terrace house for sale in London Road, Milborne Port, Sherborne, DT9 — £375,000 • 3 bed • 2 bath • 1222 ft²
3 bedroom end of terrace house for sale in London Road, Milborne Port, Sherborne, DT9 — £375,000 • 3 bed • 2 bath • 1222 ft²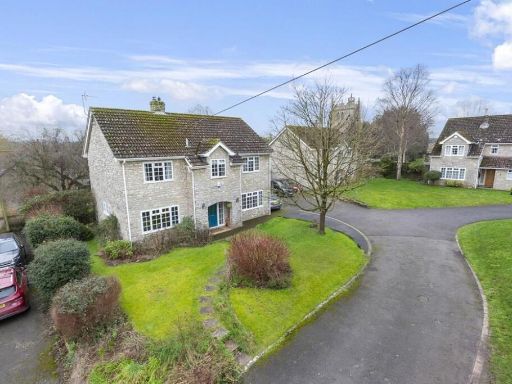 4 bedroom detached house for sale in Churchwell Close, Bradford Abbas, DT9 — £549,950 • 4 bed • 3 bath • 1874 ft²
4 bedroom detached house for sale in Churchwell Close, Bradford Abbas, DT9 — £549,950 • 4 bed • 3 bath • 1874 ft²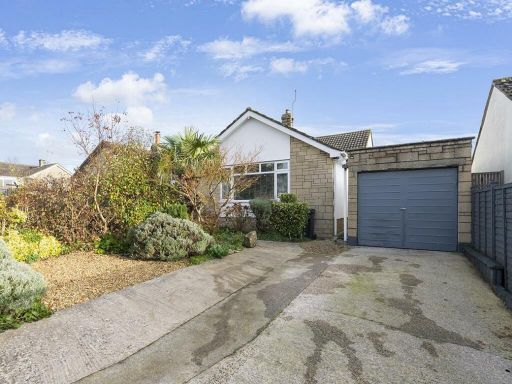 2 bedroom bungalow for sale in Manor Close, Bradford Abbas, Sherborne, DT9 — £279,950 • 2 bed • 2 bath • 1104 ft²
2 bedroom bungalow for sale in Manor Close, Bradford Abbas, Sherborne, DT9 — £279,950 • 2 bed • 2 bath • 1104 ft²









































