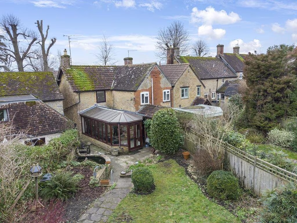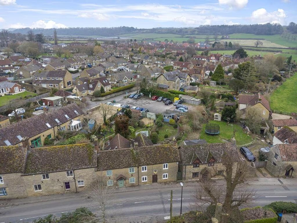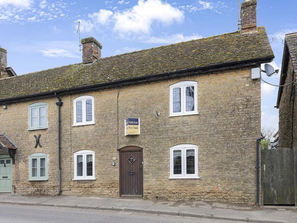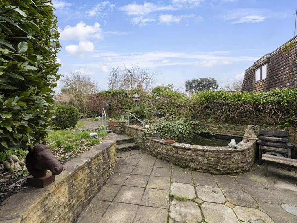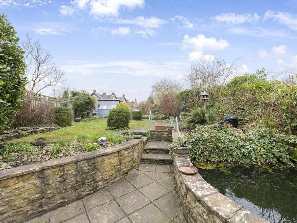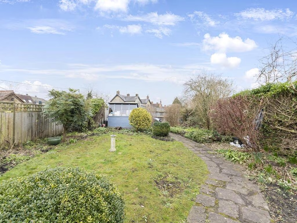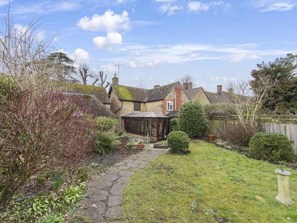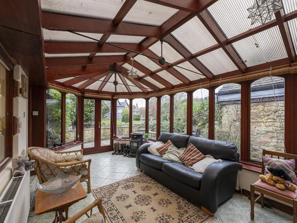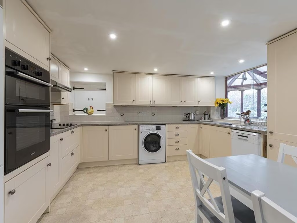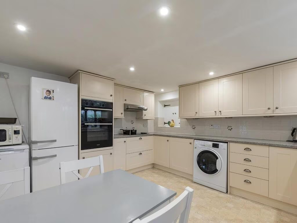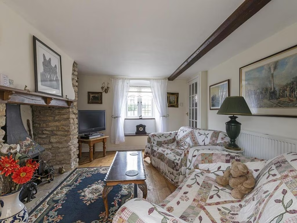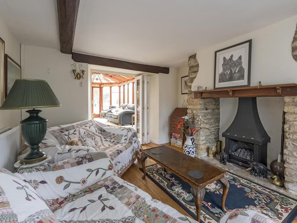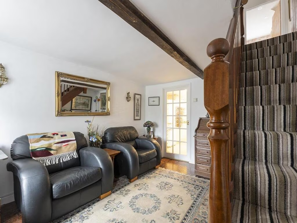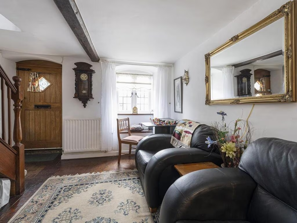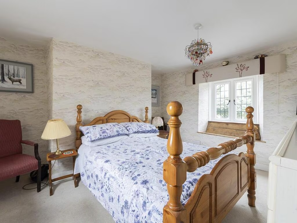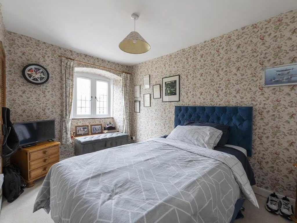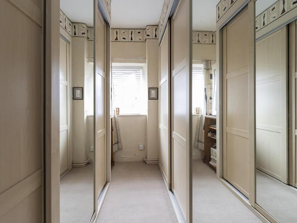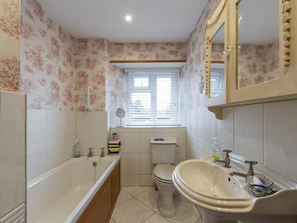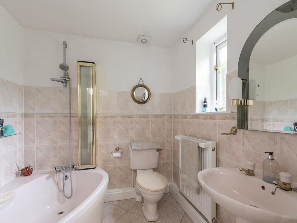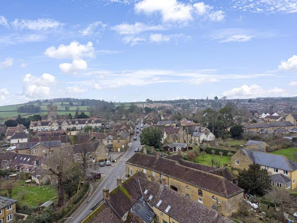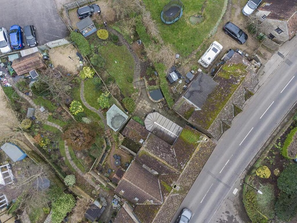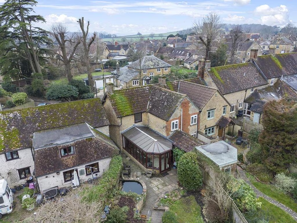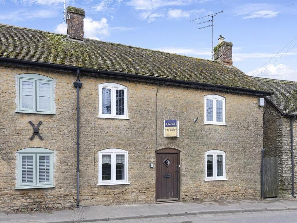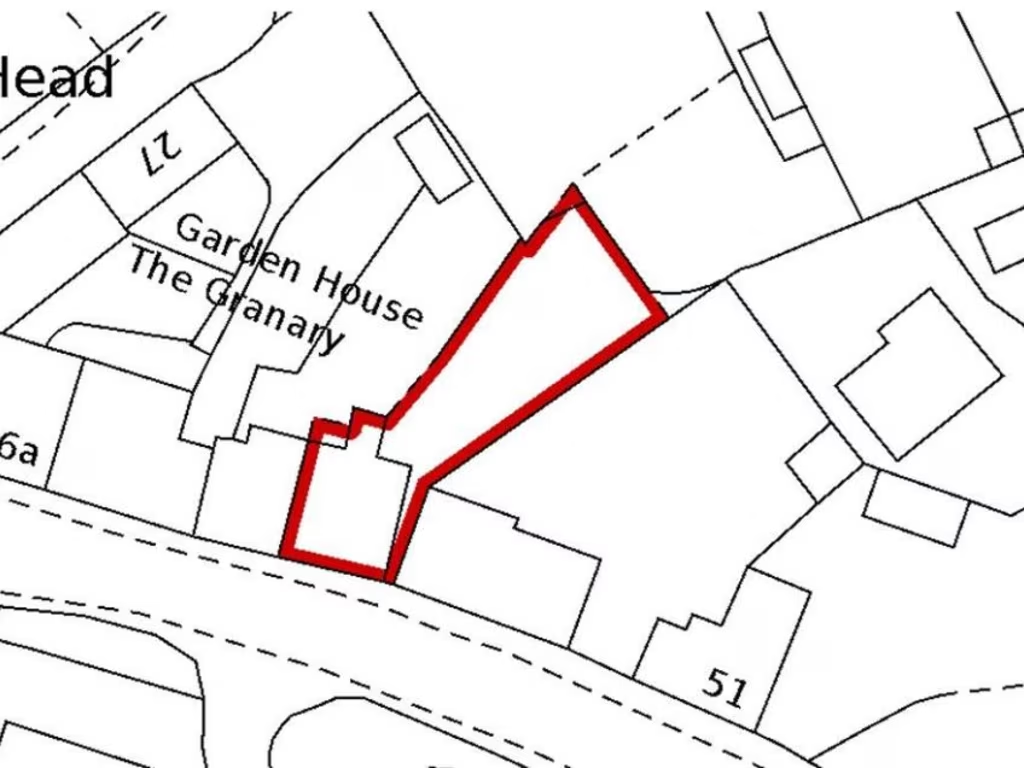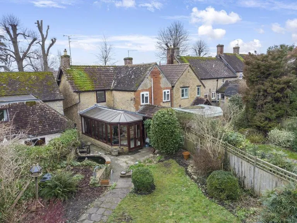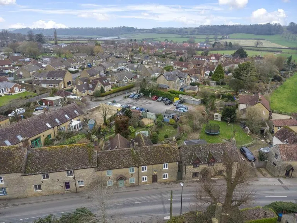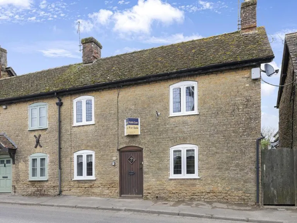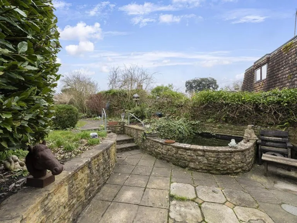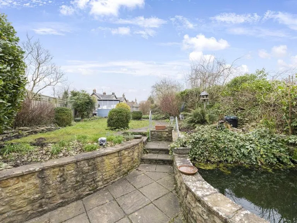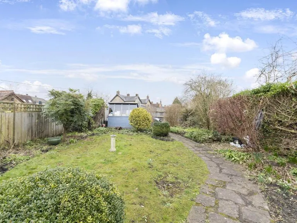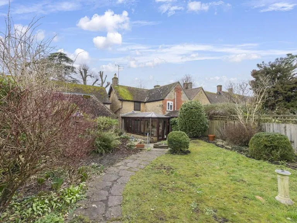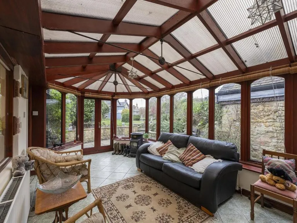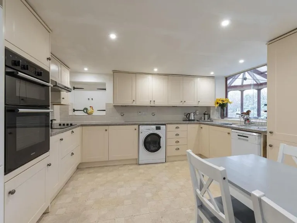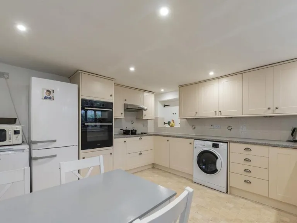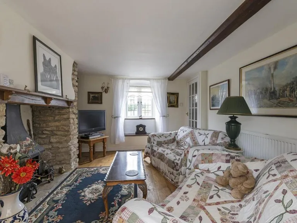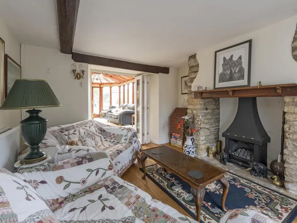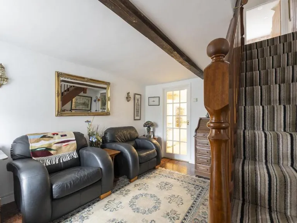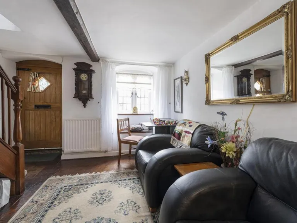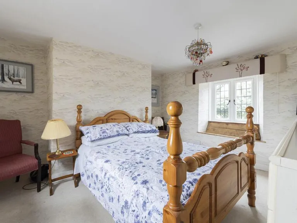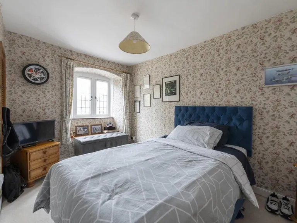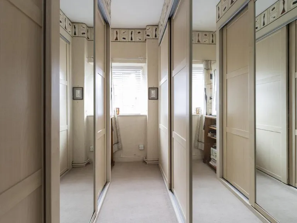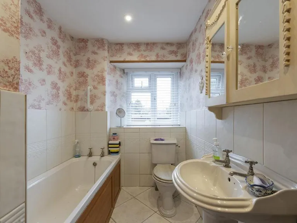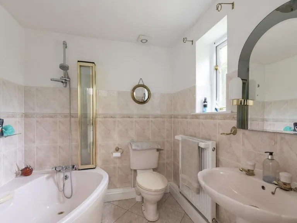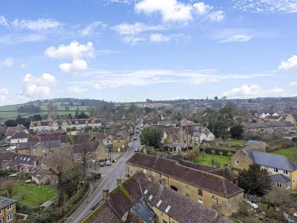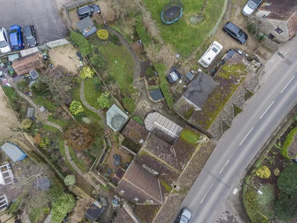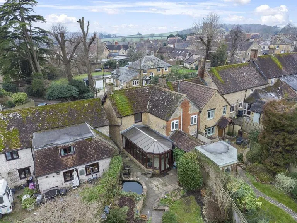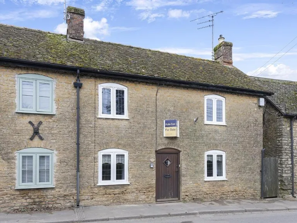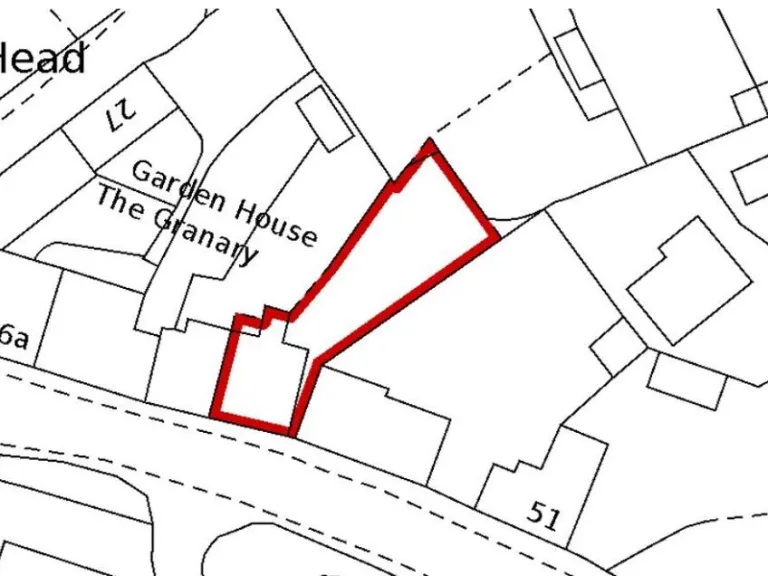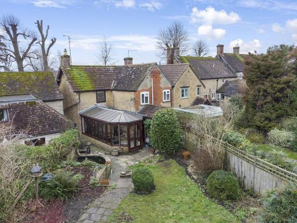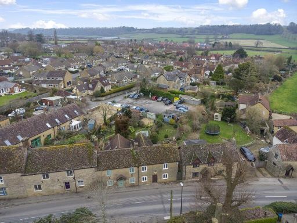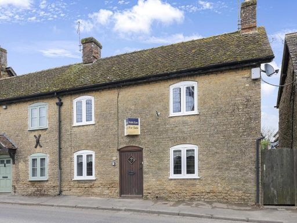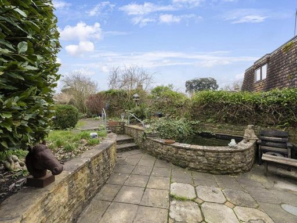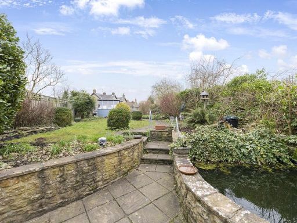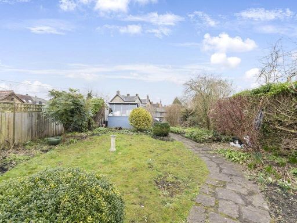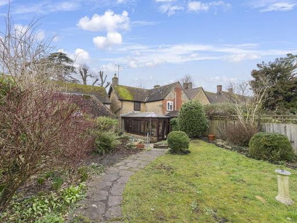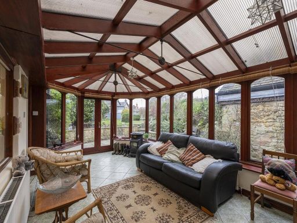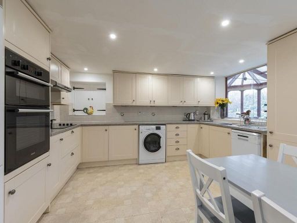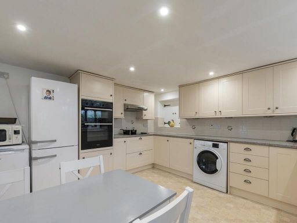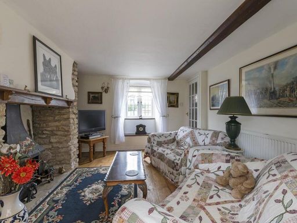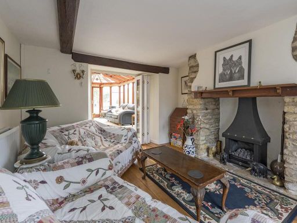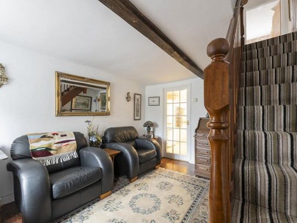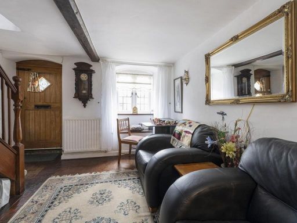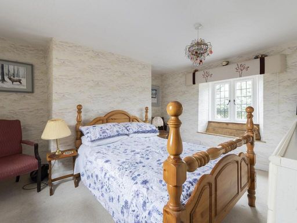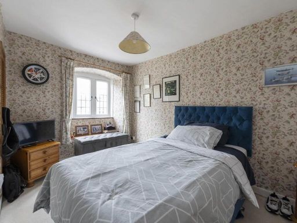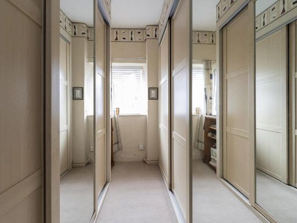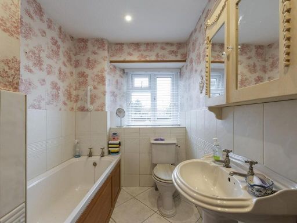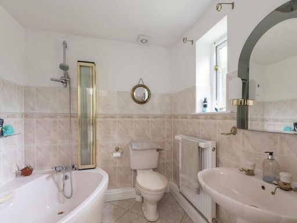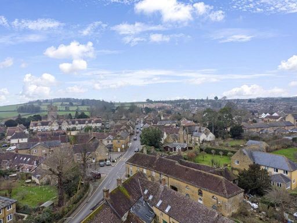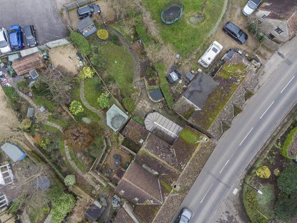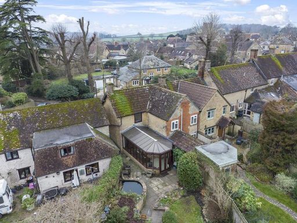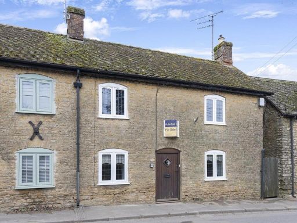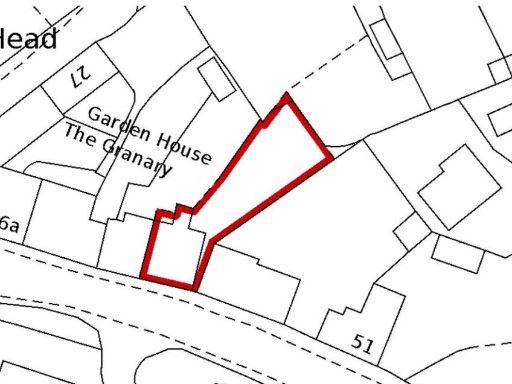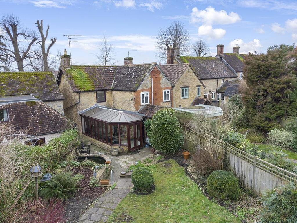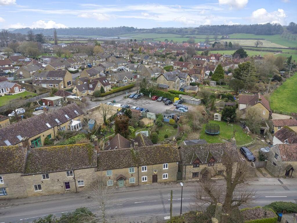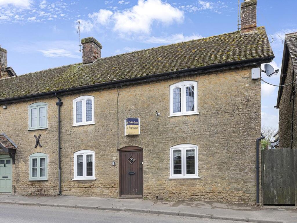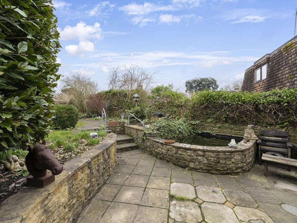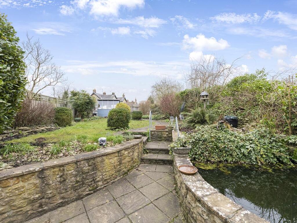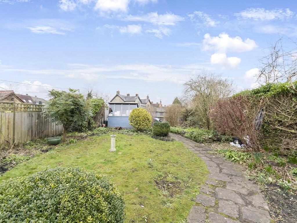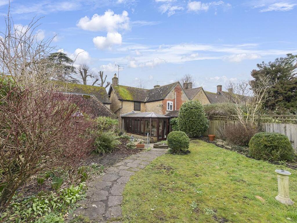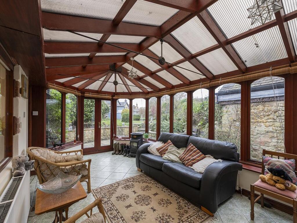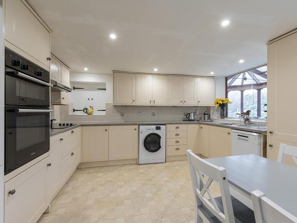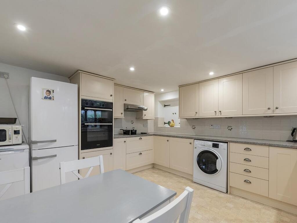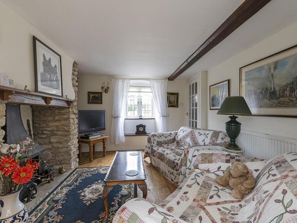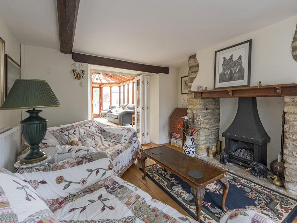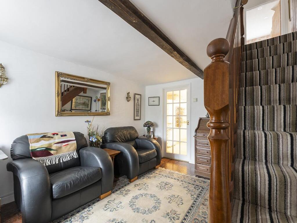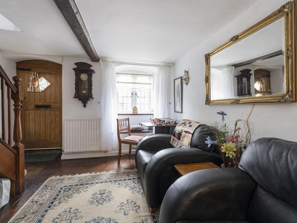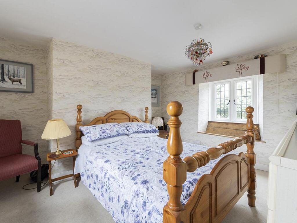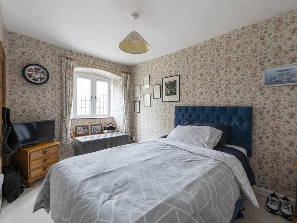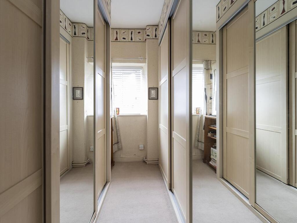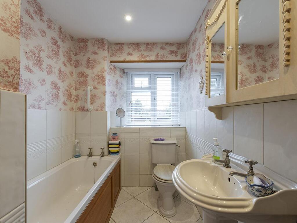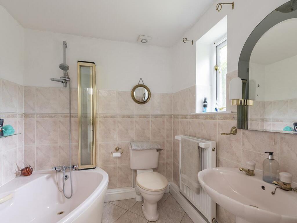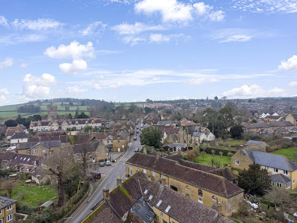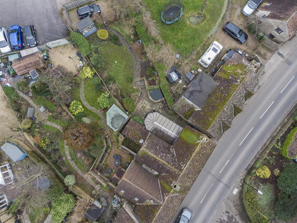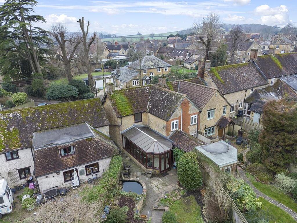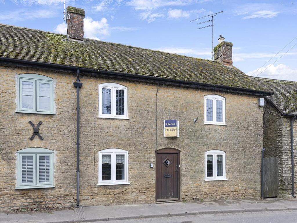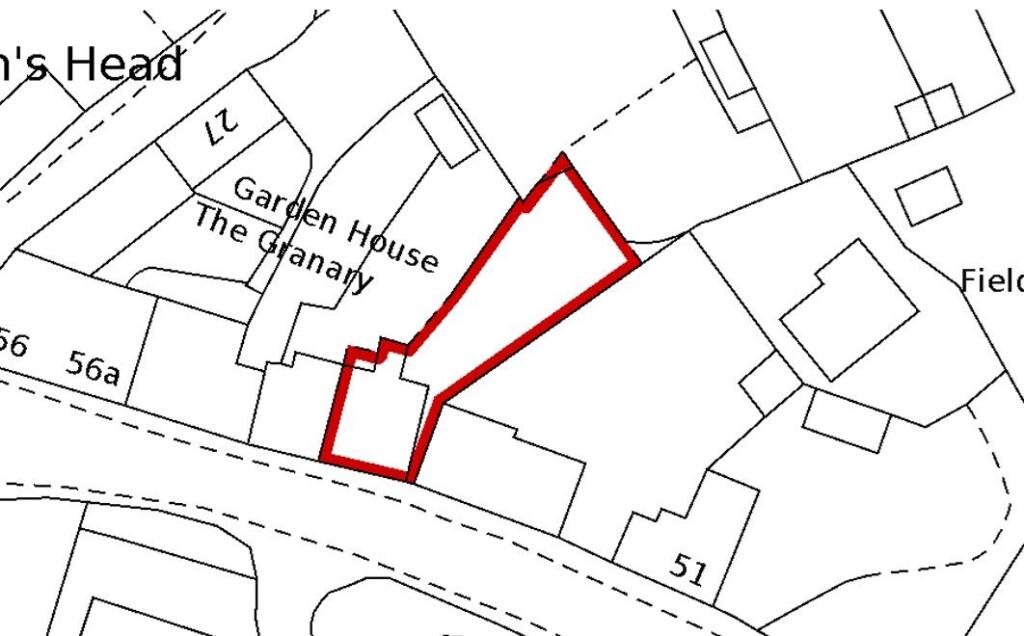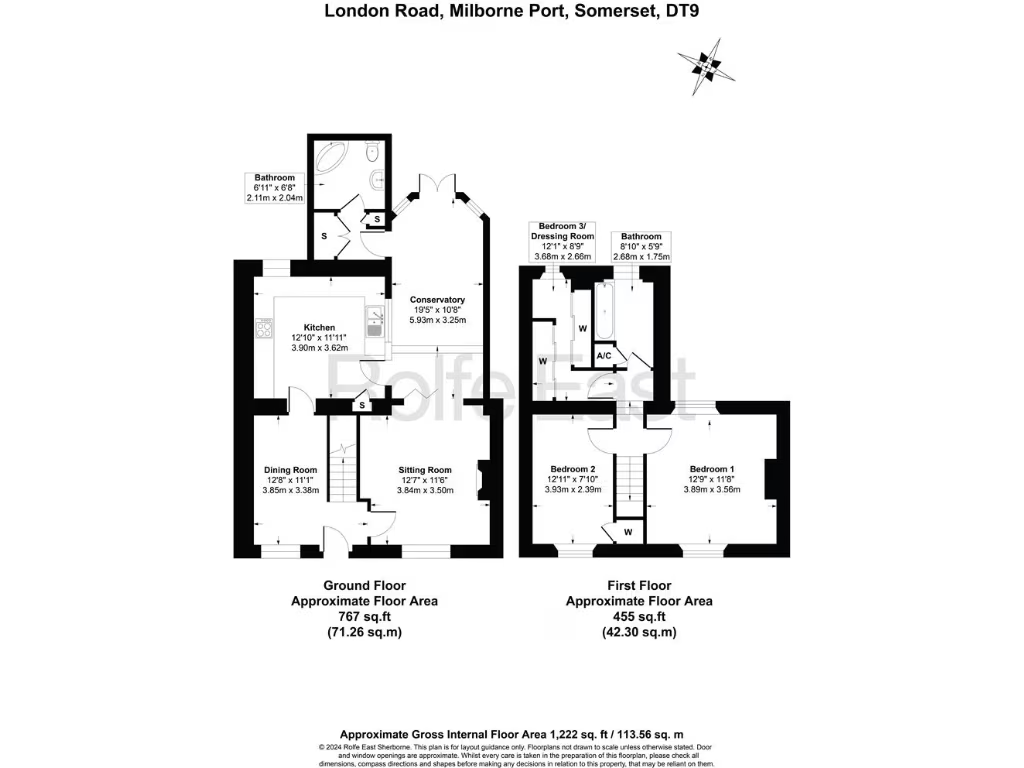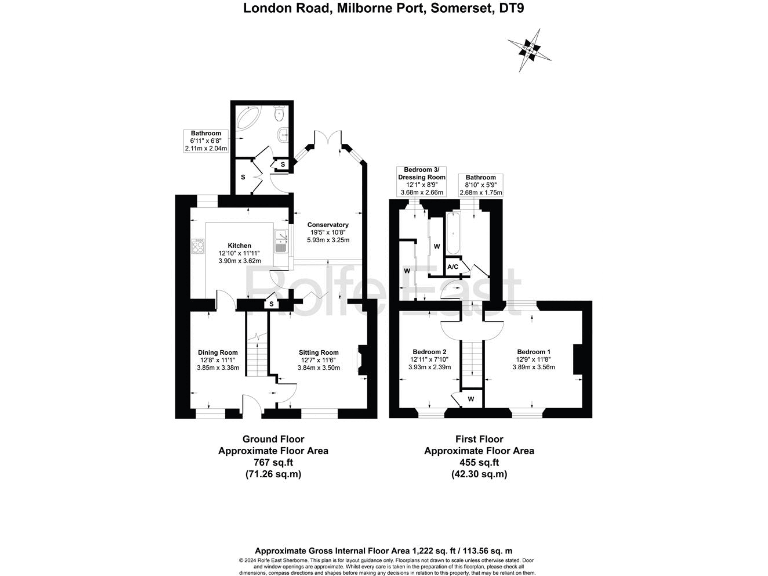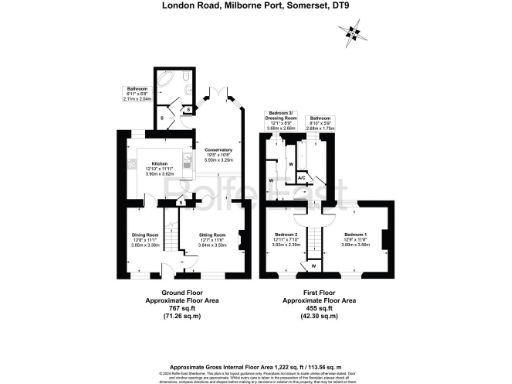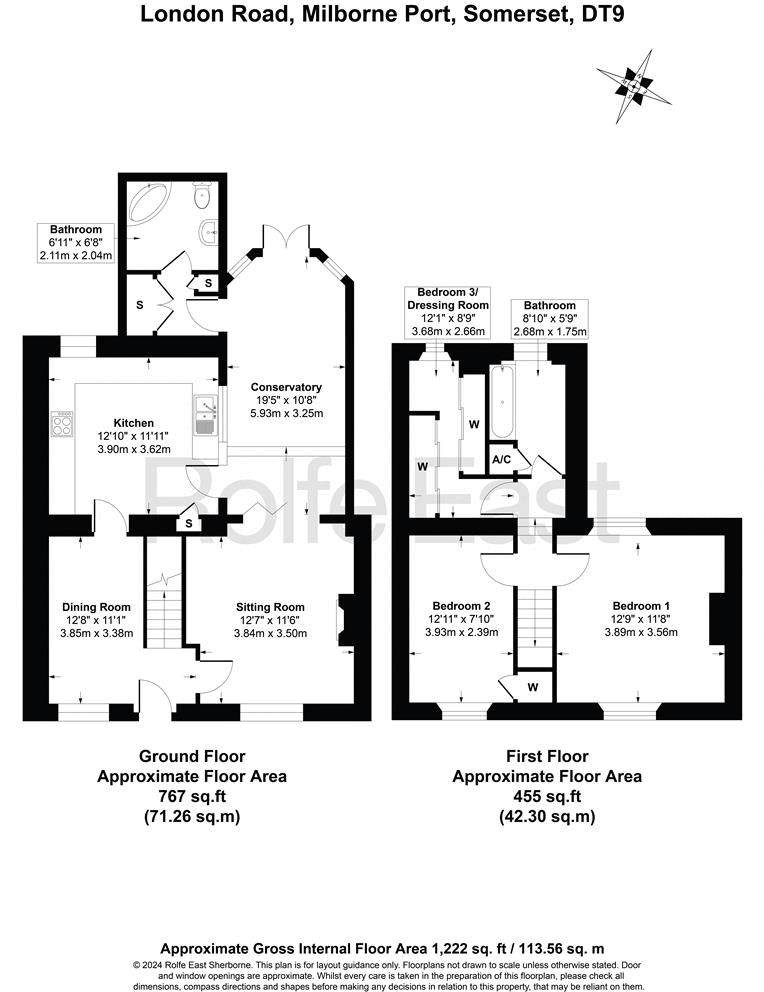Summary - 53 LONDON ROAD MILBORNE PORT SHERBORNE DT9 5DW
3 bed 2 bath End of Terrace
**Standout Features:**
- Charming period end-of-terrace cottage with natural stone construction.
- Spacious layout comprising three generous bedrooms and three reception rooms, totaling 1,222 square feet.
- Large level rear garden (76'5 x 36') with private gated driveway.
- Character features including exposed beams and a stone fireplace.
- Recently updated with mains gas radiator central heating and new uPVC double glazing.
- Potential for extension or reconfiguration, subject to planning permission.
- Prime location within a short walk to village amenities and easy access to Sherborne town.
**Summary:**
This delightful double-fronted period cottage is a charming blend of traditional character and modern comforts and is perfectly suited for families or couples seeking a serene rural lifestyle. Spanning 1,222 square feet, it houses three generous bedrooms and three reception rooms, including a beautiful garden room overlooking a large, private garden. Enjoy cozy evenings by the stone fireplace or quiz your friends in the inviting sitting room with exposed beams.
Abundant outdoor space invites you to create your dream garden oasis or possibly extend your living area (planning permission permitting). With a private gated driveway, you'll have plenty of room for vehicle parking, and the location offers a fantastic community atmosphere just a short stroll to the village's excellent amenities and the picturesque countryside. Don't miss out on this unique opportunity to own a quaint piece of history with room to grow in a coveted area—schedule your viewing today!
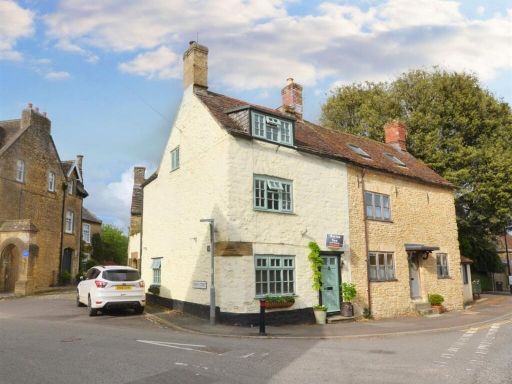 3 bedroom cottage for sale in High Street, Milborne Port, Sherborne, DT9 — £250,000 • 3 bed • 1 bath • 1051 ft²
3 bedroom cottage for sale in High Street, Milborne Port, Sherborne, DT9 — £250,000 • 3 bed • 1 bath • 1051 ft²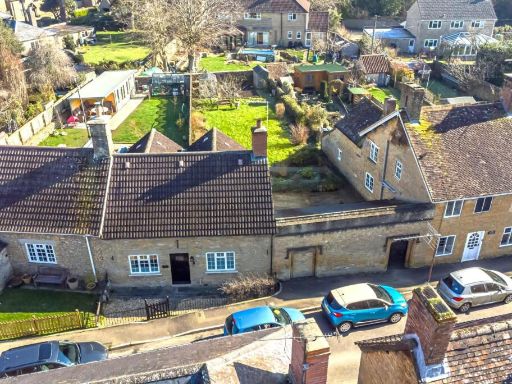 3 bedroom semi-detached house for sale in South Street, Milborne Port, DT9 — £350,000 • 3 bed • 2 bath • 1171 ft²
3 bedroom semi-detached house for sale in South Street, Milborne Port, DT9 — £350,000 • 3 bed • 2 bath • 1171 ft²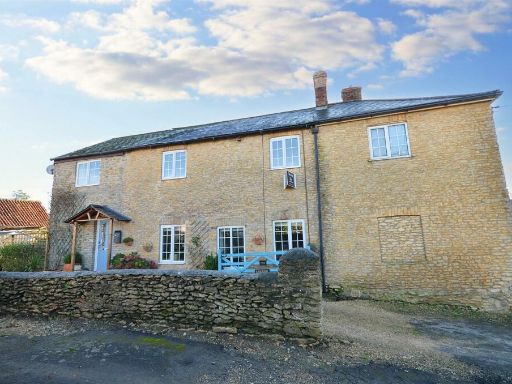 3 bedroom cottage for sale in North Street, Milborne Port, Sherborne, DT9 — £325,000 • 3 bed • 1 bath • 1131 ft²
3 bedroom cottage for sale in North Street, Milborne Port, Sherborne, DT9 — £325,000 • 3 bed • 1 bath • 1131 ft²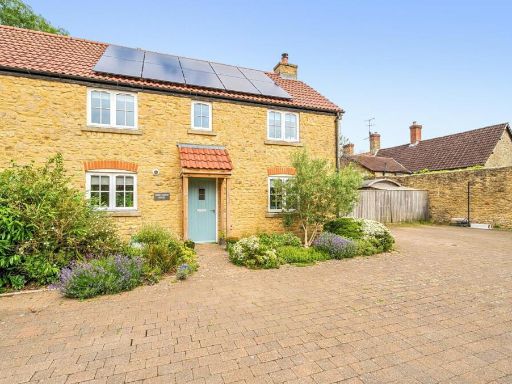 3 bedroom semi-detached house for sale in High Street, Milborne Port, Sherborne, DT9 — £385,000 • 3 bed • 2 bath • 1066 ft²
3 bedroom semi-detached house for sale in High Street, Milborne Port, Sherborne, DT9 — £385,000 • 3 bed • 2 bath • 1066 ft²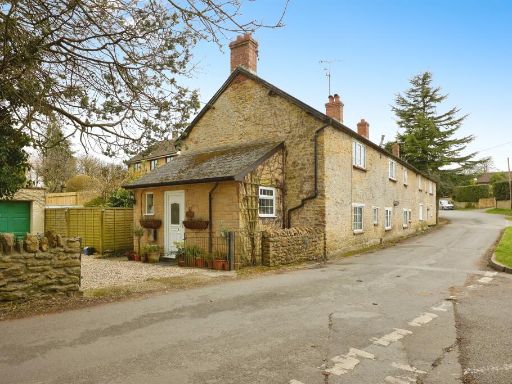 3 bedroom end of terrace house for sale in Rosemary Street, Milborne Port, Sherborne, DT9 — £280,000 • 3 bed • 1 bath • 743 ft²
3 bedroom end of terrace house for sale in Rosemary Street, Milborne Port, Sherborne, DT9 — £280,000 • 3 bed • 1 bath • 743 ft²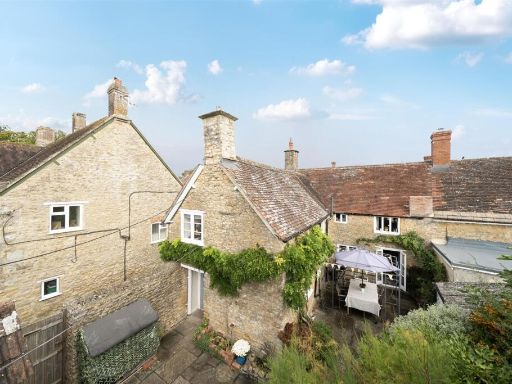 3 bedroom end of terrace house for sale in High Street, Milborne Port, Sherborne, DT9 — £375,000 • 3 bed • 1 bath • 1246 ft²
3 bedroom end of terrace house for sale in High Street, Milborne Port, Sherborne, DT9 — £375,000 • 3 bed • 1 bath • 1246 ft²