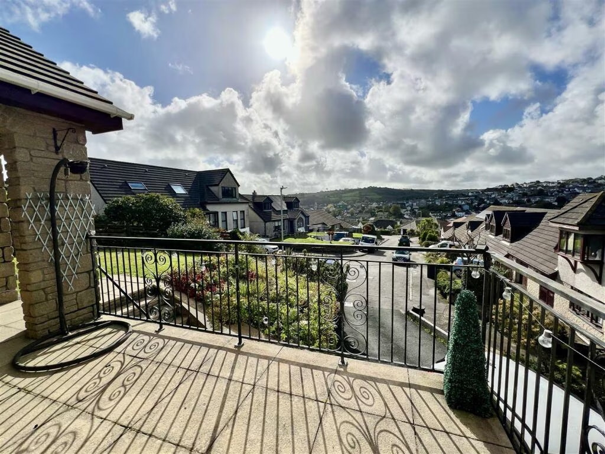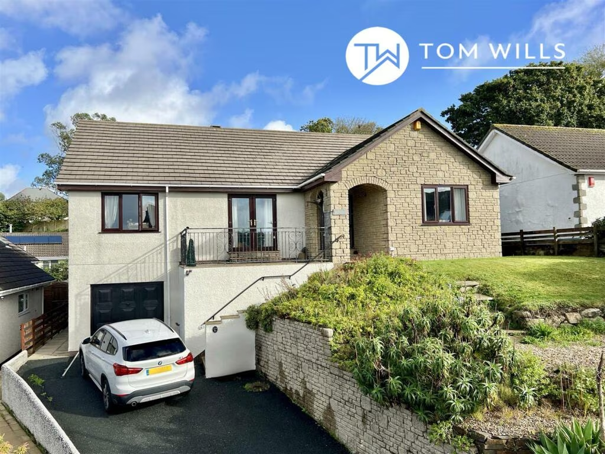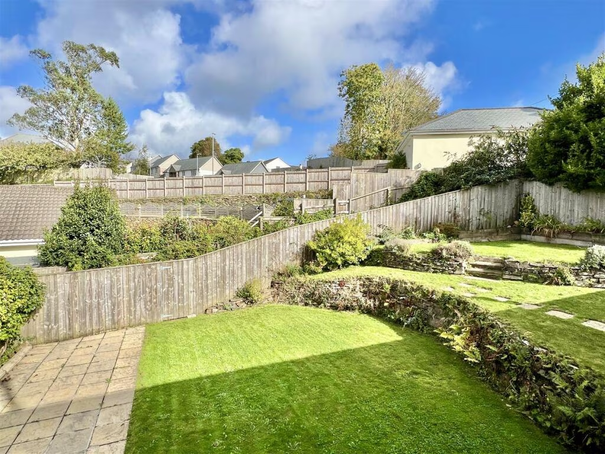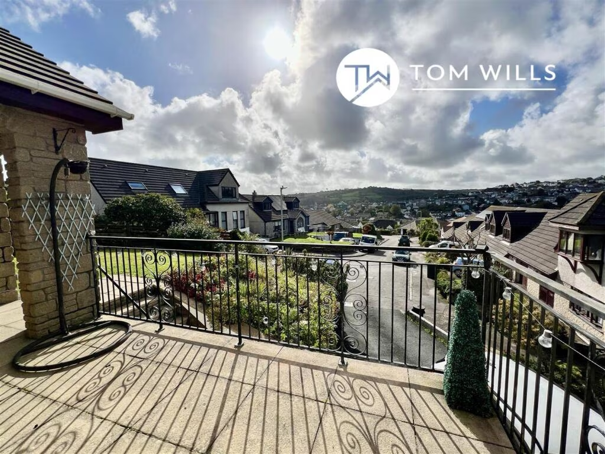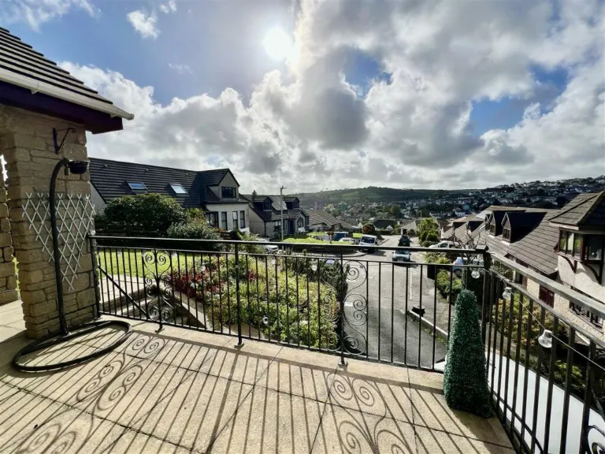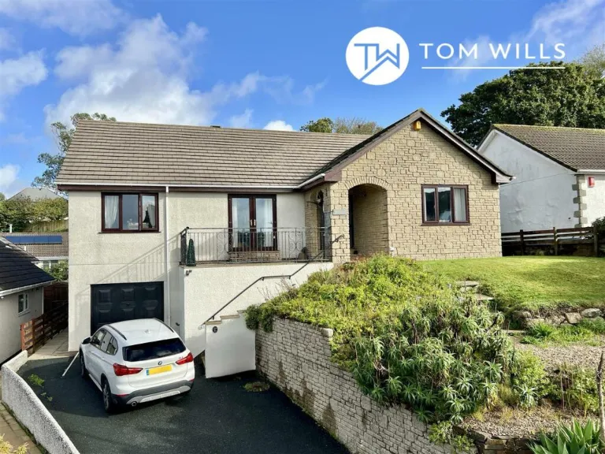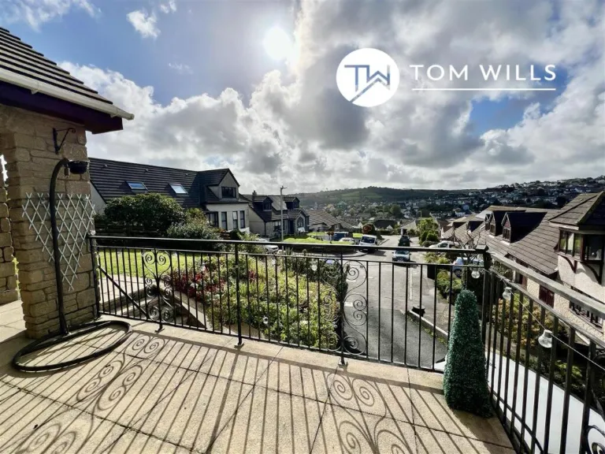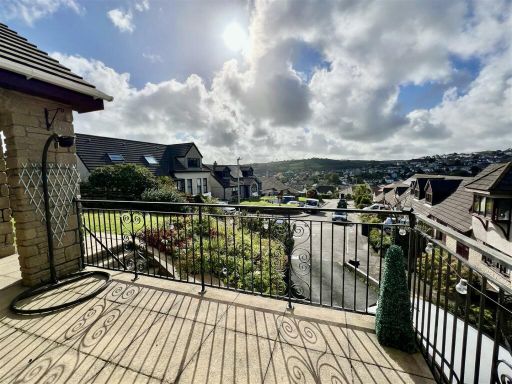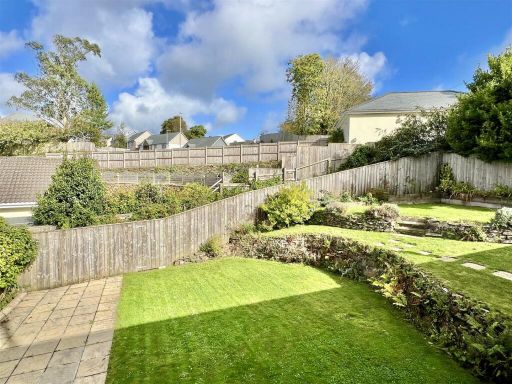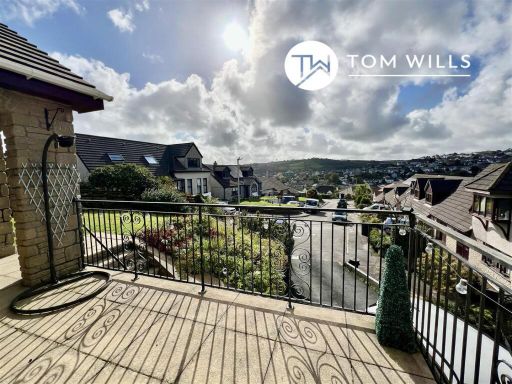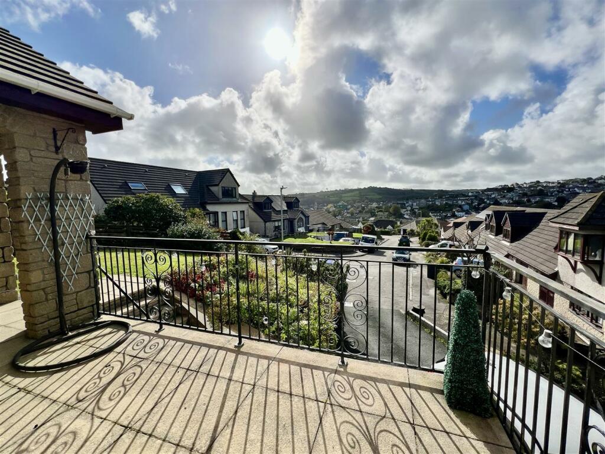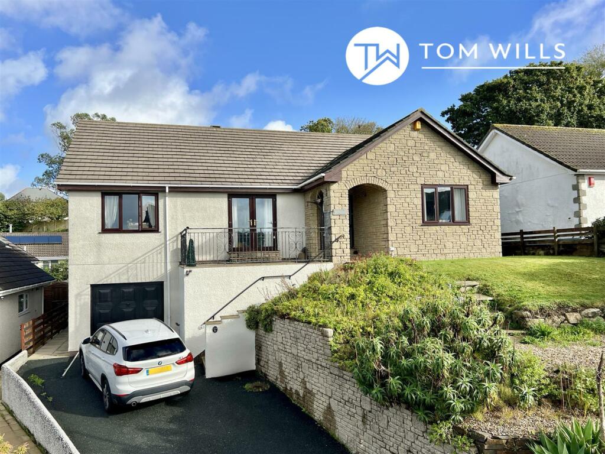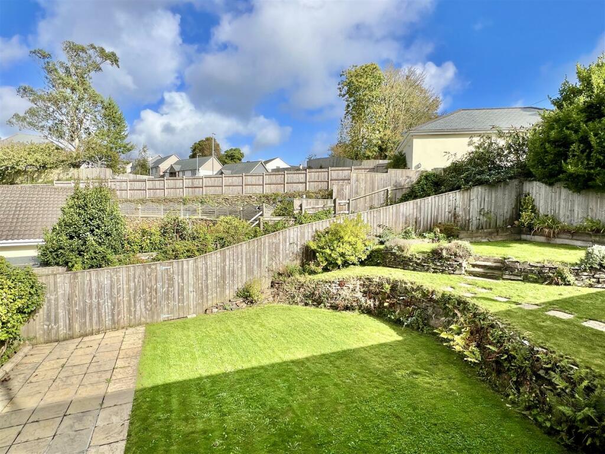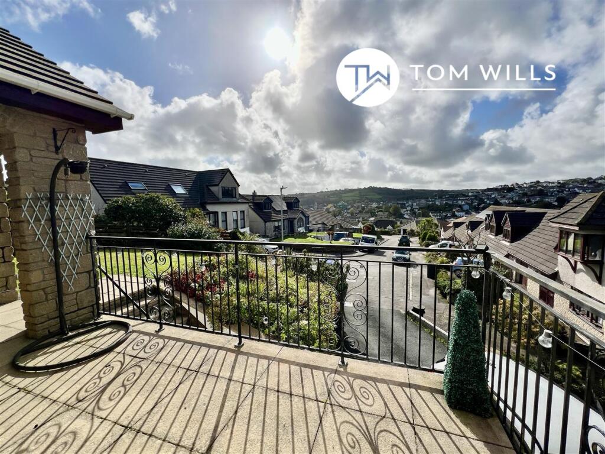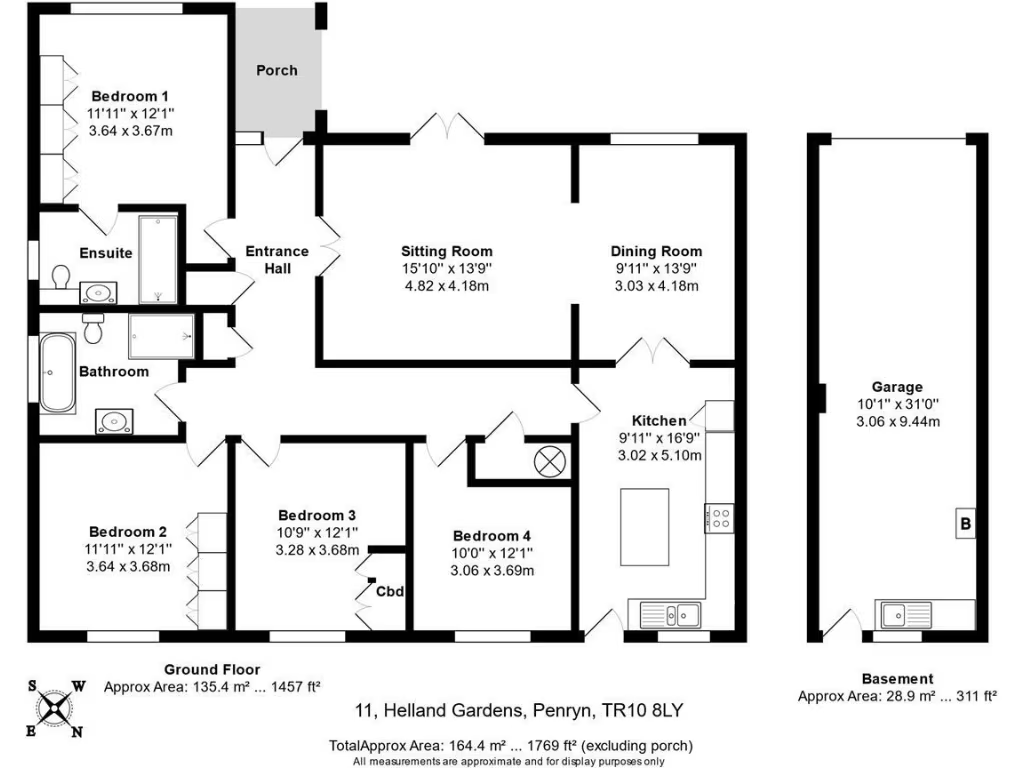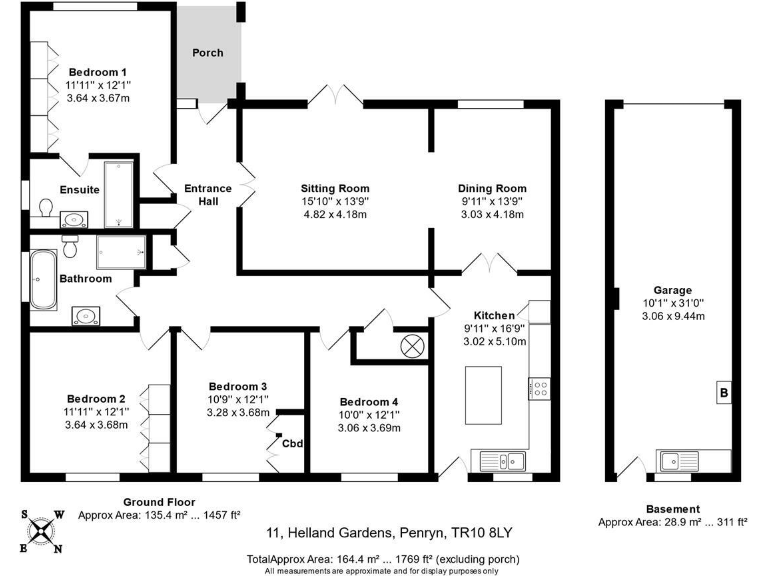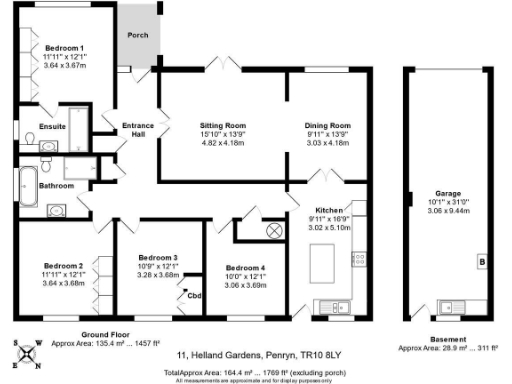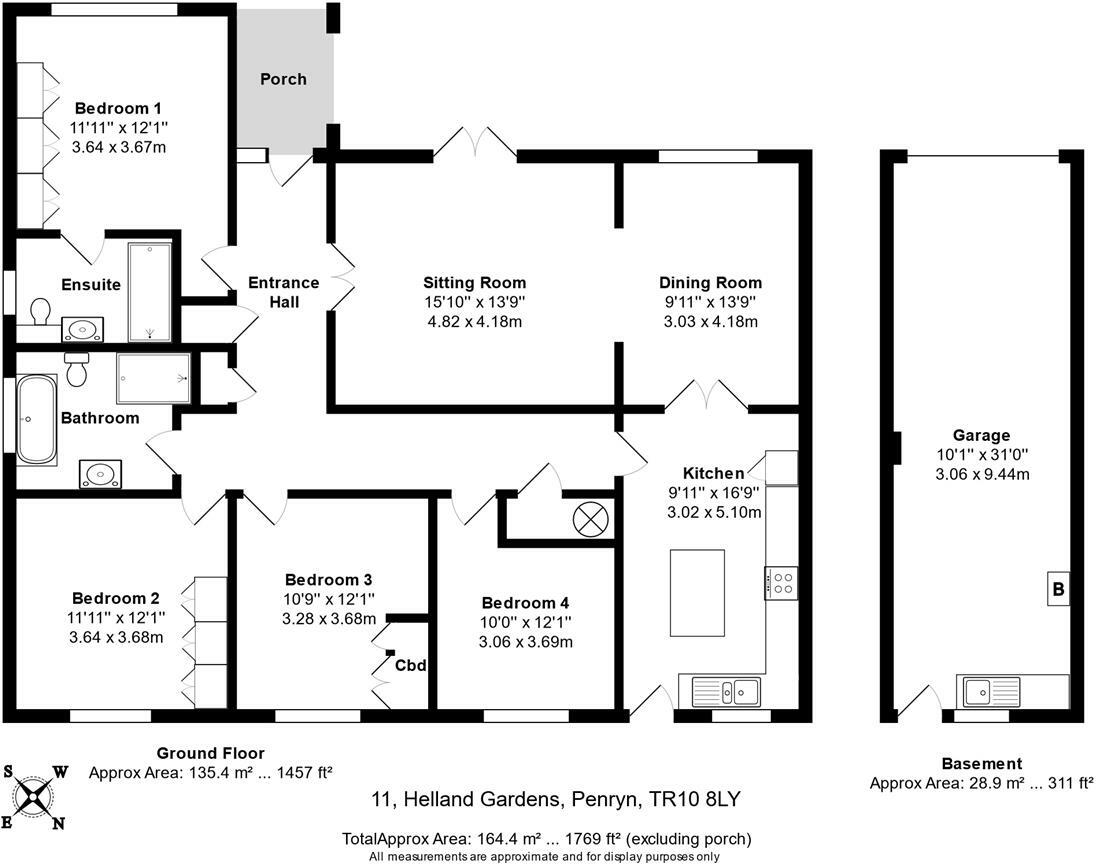Summary - 11 HELLAND GARDENS PENRYN TR10 8LY
4 bed 2 bath Detached
Chain‑free, modern four‑bed home with large garden and loft potential in elevated cul‑de‑sac.
No onward chain; vacant and ready to occupy
Four double bedrooms; principal bedroom with en‑suite
Recently modernised kitchen, bathrooms and replacement windows
Large, tiered rear garden with sunny terrace and patio
Unusually deep basement garage; extra storage/workspace
Loft conversion potential — subject to planning consents
Driveway off‑street parking; elevated position with far views
Council Tax Band E (above‑average running cost)
Set on a prominent, elevated plot at the head of a quiet cul-de-sac, this four-bedroom detached house offers bright, recently modernised living across multiple levels. The property has been updated with new windows and contemporary kitchen and bathroom fittings, and benefits from far-reaching front-aspect views across Penryn. Vacant and chain-free, it is ready for immediate occupation.
The house is arranged with two reception rooms, a sizeable kitchen with island/breakfast bar, four generous bedrooms including a principal en-suite, and a family bath/shower room. A deep basement garage gives unusually large covered storage or workspace and driveway parking provides extra convenience. The rear garden is surprisingly generous and tiered, with a sunny terrace, lawns, patio and attractive dry-stone walling — ideal for families, pets and outdoor entertaining.
There is clear potential to increase accommodation subject to planning: the loft may be convertible (requires consents) and the size and layout could allow annexe conversion with appropriate approvals. Practical details: freehold tenure, mains gas central heating, double glazing (replaced since 2002), EPC 69 (C), and Council Tax band E (above-average cost). Flood risk is nil.
This home suits buyers seeking a ready-to-move-in family house with scope to personalise or extend. Its elevated position gives pleasant views while being a short drive from Falmouth and Truro, with easy access to local schools, marine facilities and countryside walks. Prospective purchasers should note planning approvals will be needed for loft or annexe work and budget for higher council tax costs.
 4 bedroom detached house for sale in Chandler Park, Penryn, TR10 — £525,000 • 4 bed • 2 bath • 1248 ft²
4 bedroom detached house for sale in Chandler Park, Penryn, TR10 — £525,000 • 4 bed • 2 bath • 1248 ft²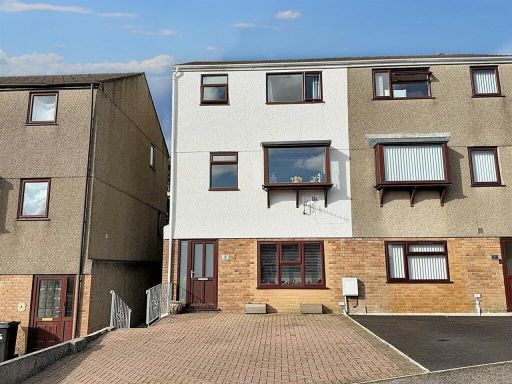 4 bedroom semi-detached house for sale in Penryn, TR10 — £350,000 • 4 bed • 1 bath • 407 ft²
4 bedroom semi-detached house for sale in Penryn, TR10 — £350,000 • 4 bed • 1 bath • 407 ft²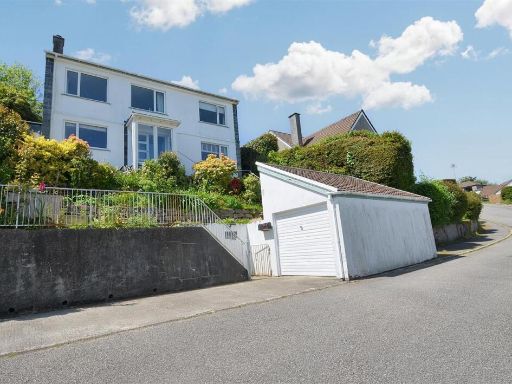 3 bedroom detached house for sale in Penryn, TR10 — £515,000 • 3 bed • 2 bath • 791 ft²
3 bedroom detached house for sale in Penryn, TR10 — £515,000 • 3 bed • 2 bath • 791 ft²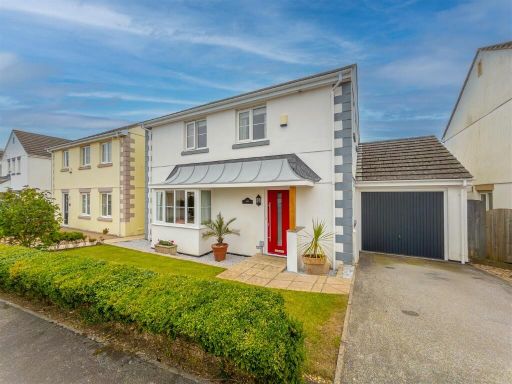 4 bedroom detached house for sale in Hellis Wartha, Helston, TR13 — £495,000 • 4 bed • 2 bath • 1543 ft²
4 bedroom detached house for sale in Hellis Wartha, Helston, TR13 — £495,000 • 4 bed • 2 bath • 1543 ft²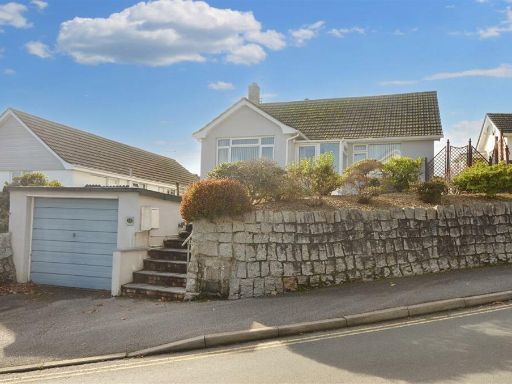 3 bedroom detached house for sale in Penryn, TR10 — £375,000 • 3 bed • 1 bath • 869 ft²
3 bedroom detached house for sale in Penryn, TR10 — £375,000 • 3 bed • 1 bath • 869 ft²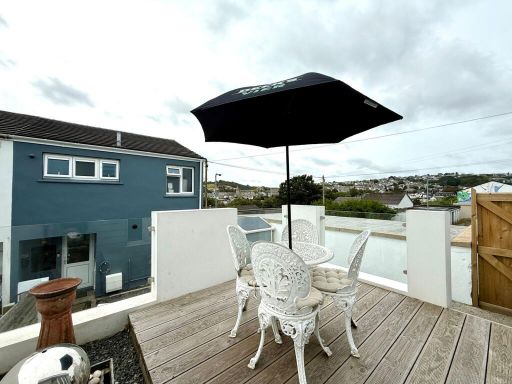 4 bedroom end of terrace house for sale in Bohelland Road, Penryn - No Chain, TR10 — £285,000 • 4 bed • 1 bath • 797 ft²
4 bedroom end of terrace house for sale in Bohelland Road, Penryn - No Chain, TR10 — £285,000 • 4 bed • 1 bath • 797 ft²