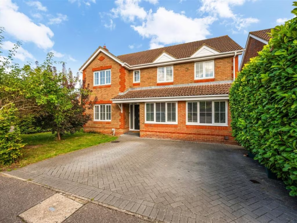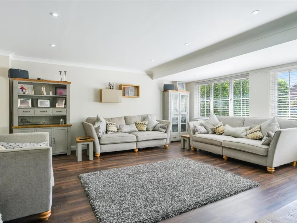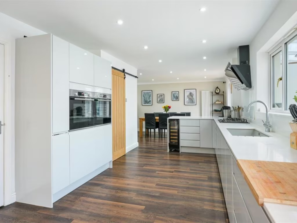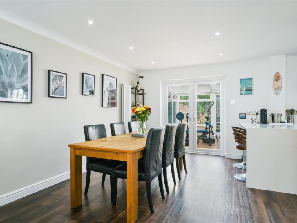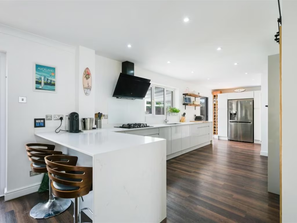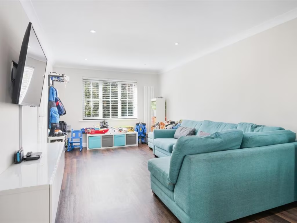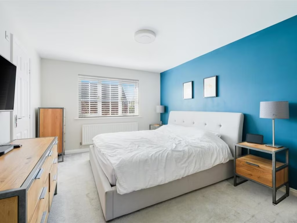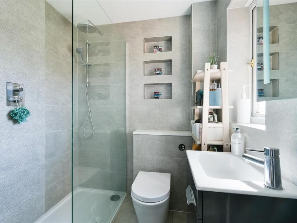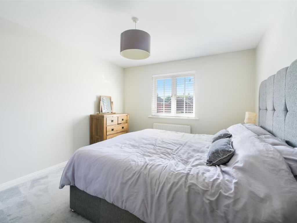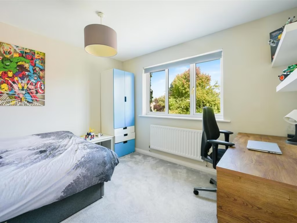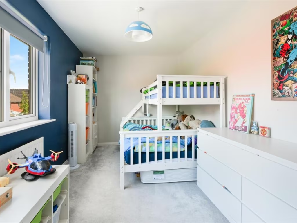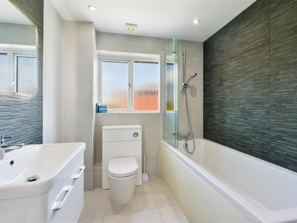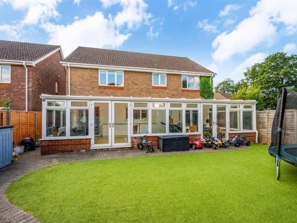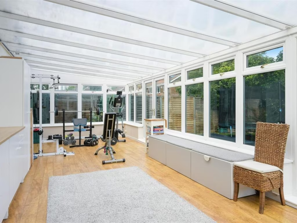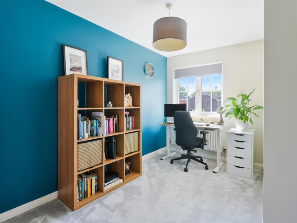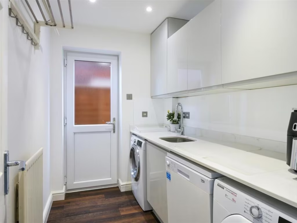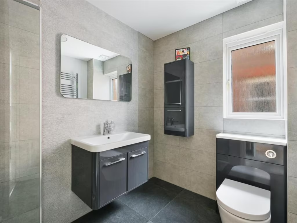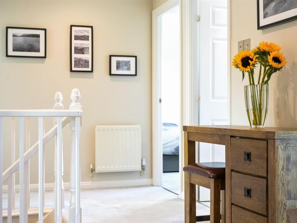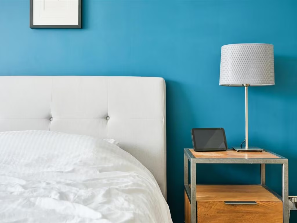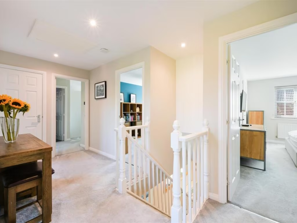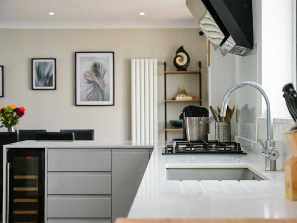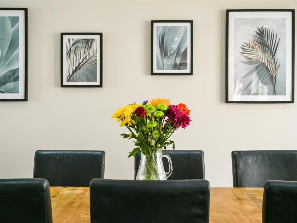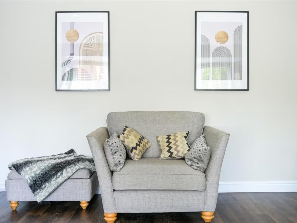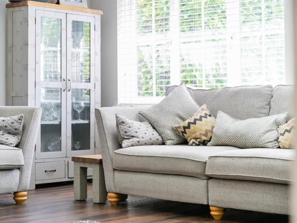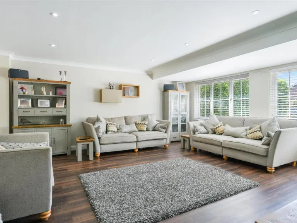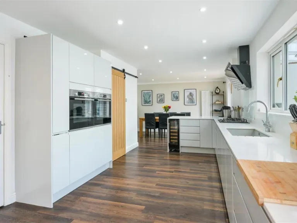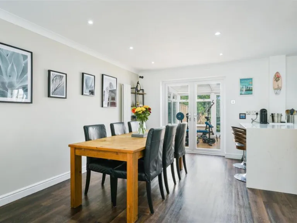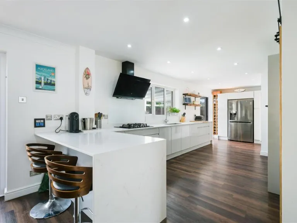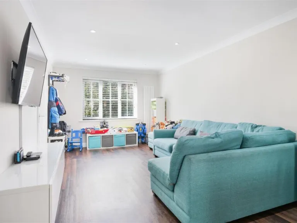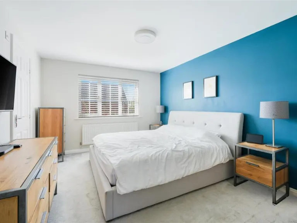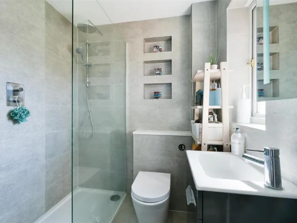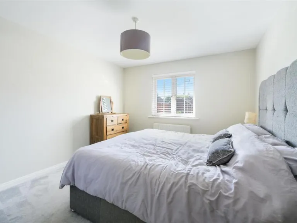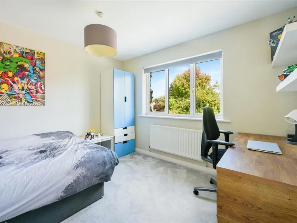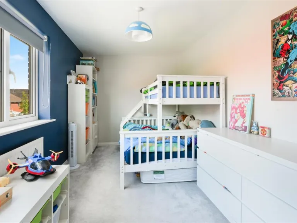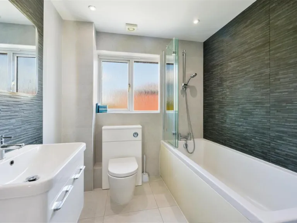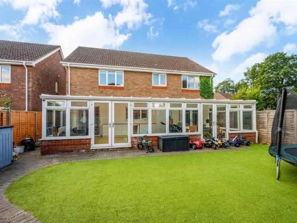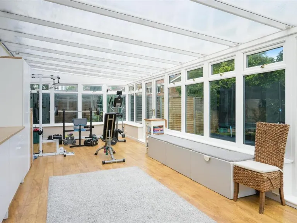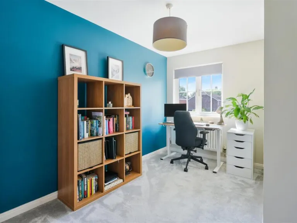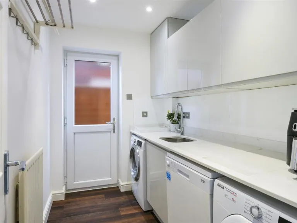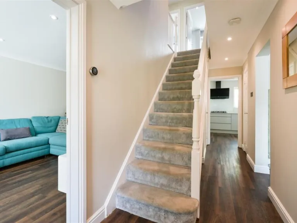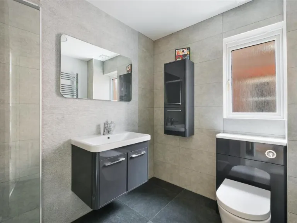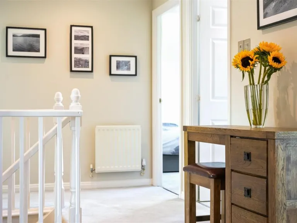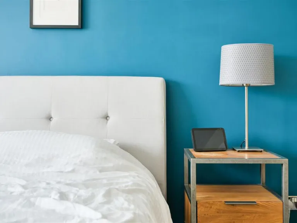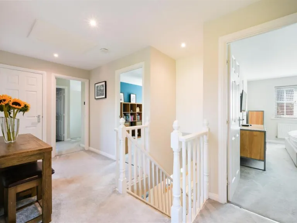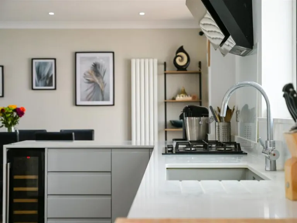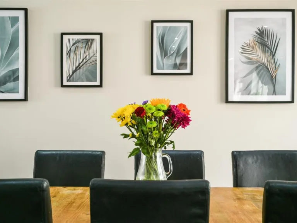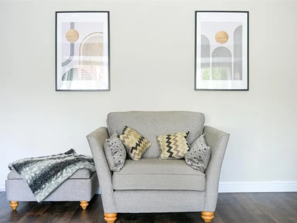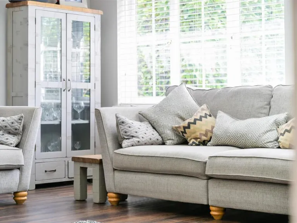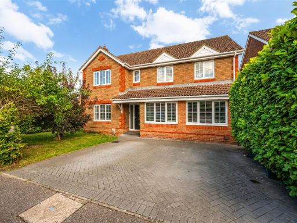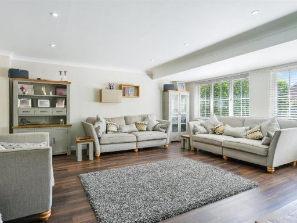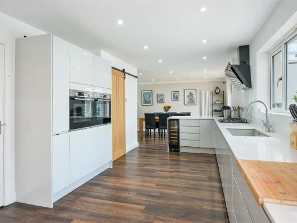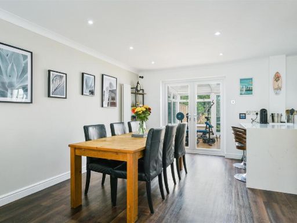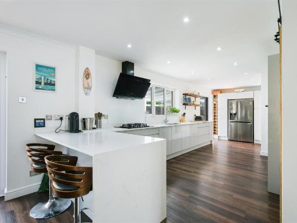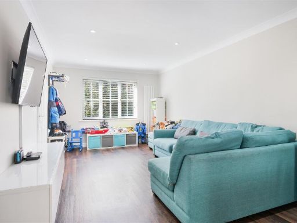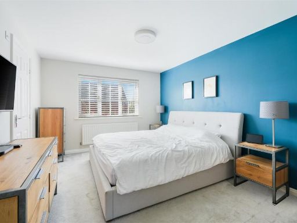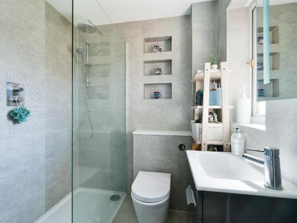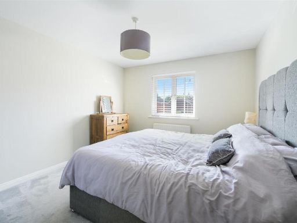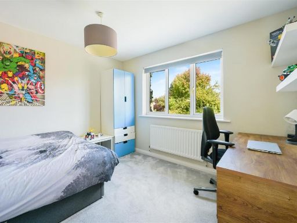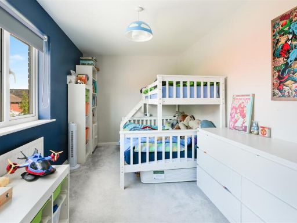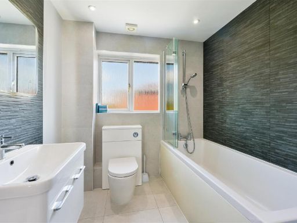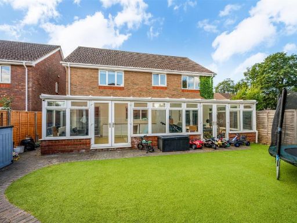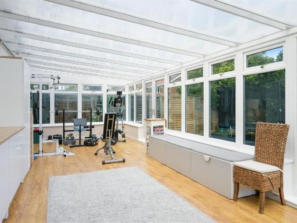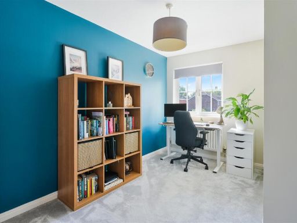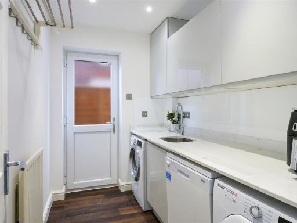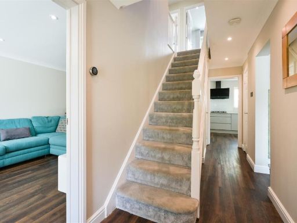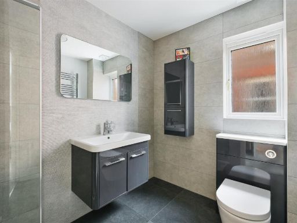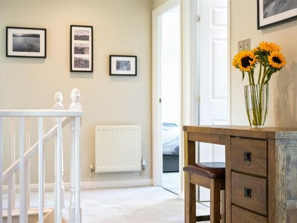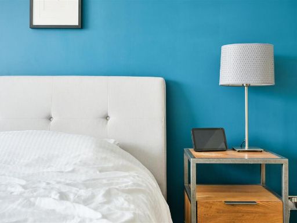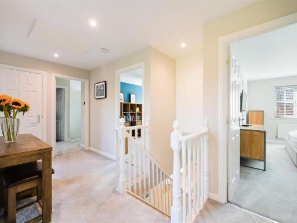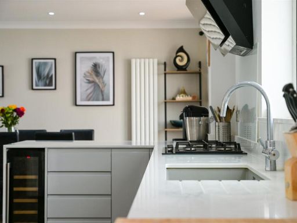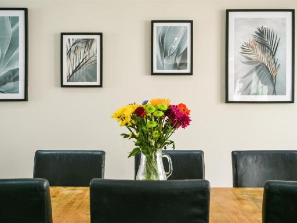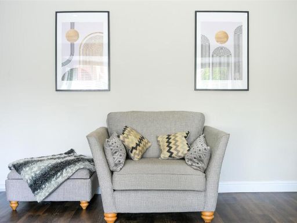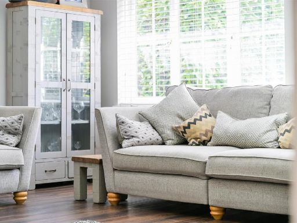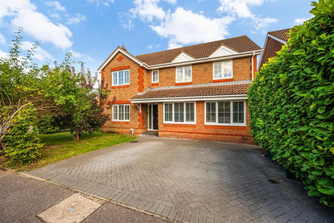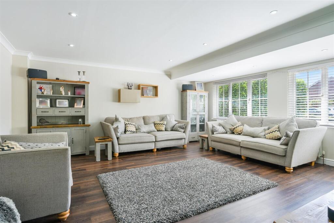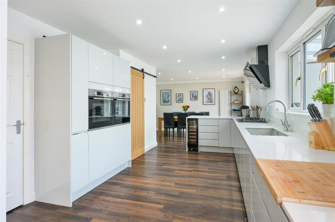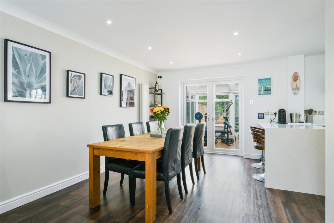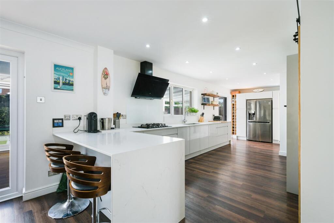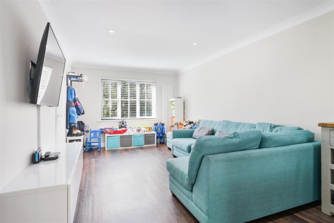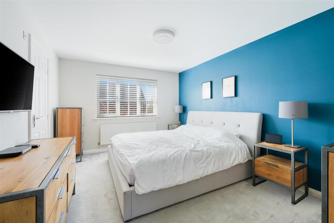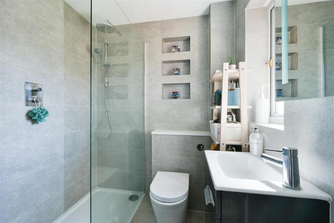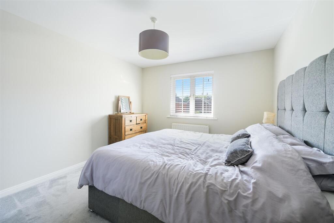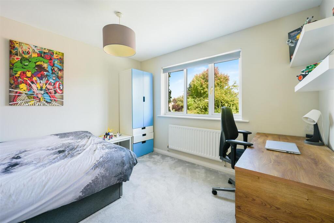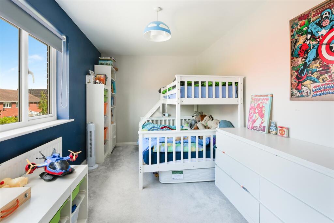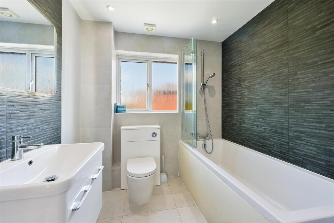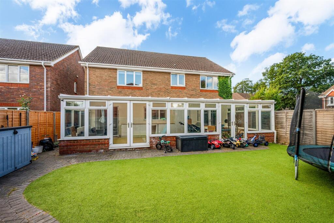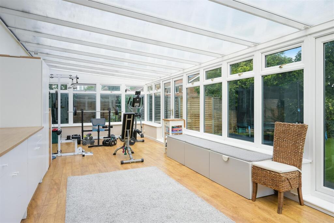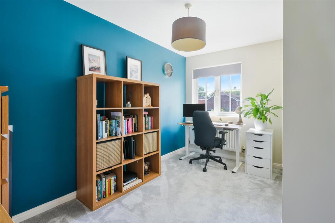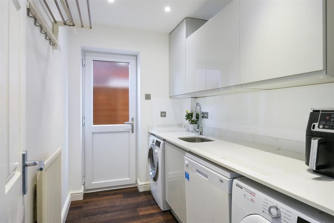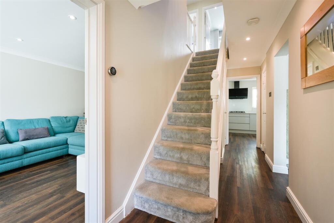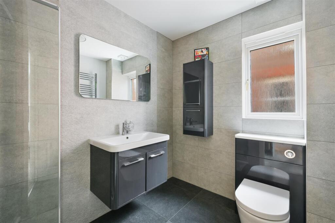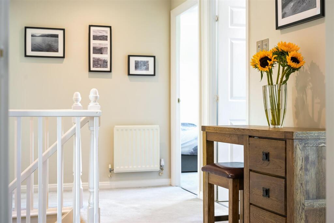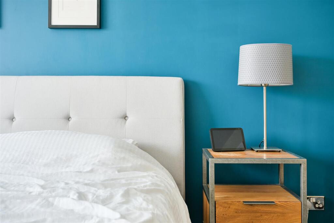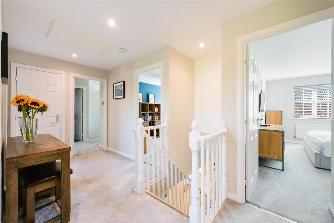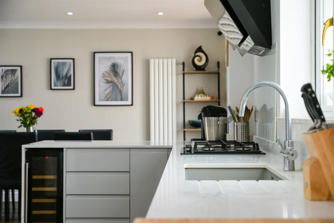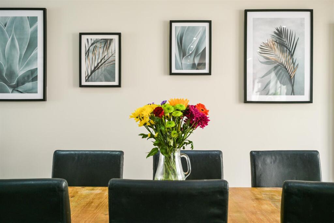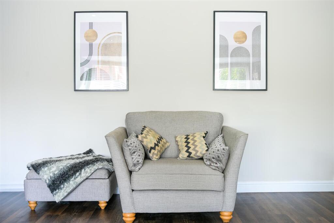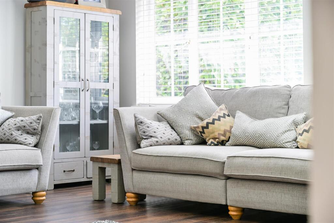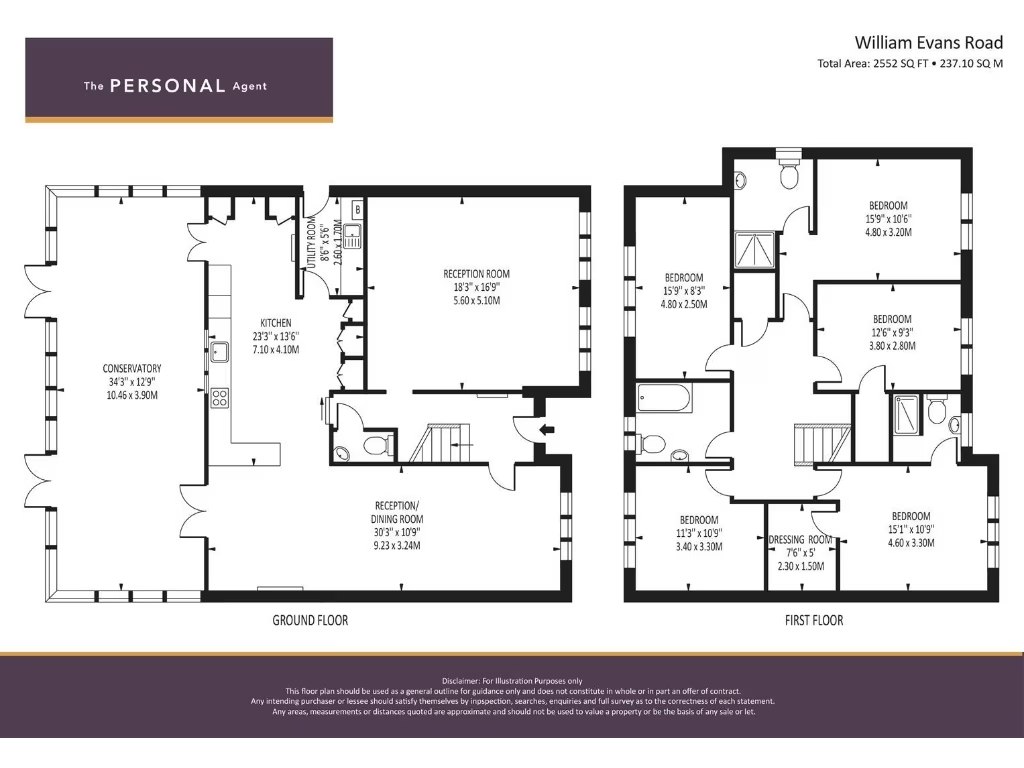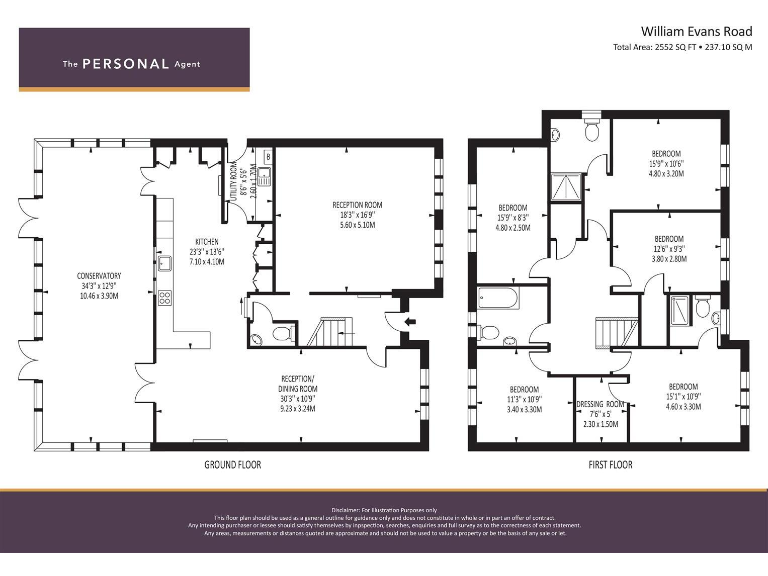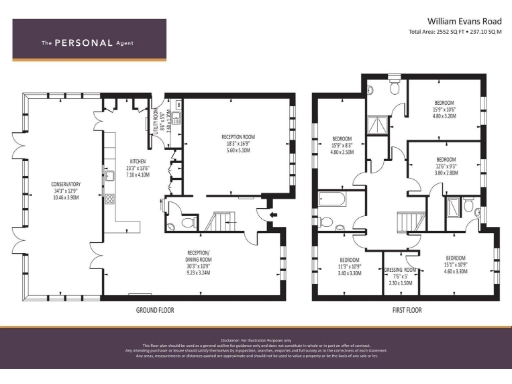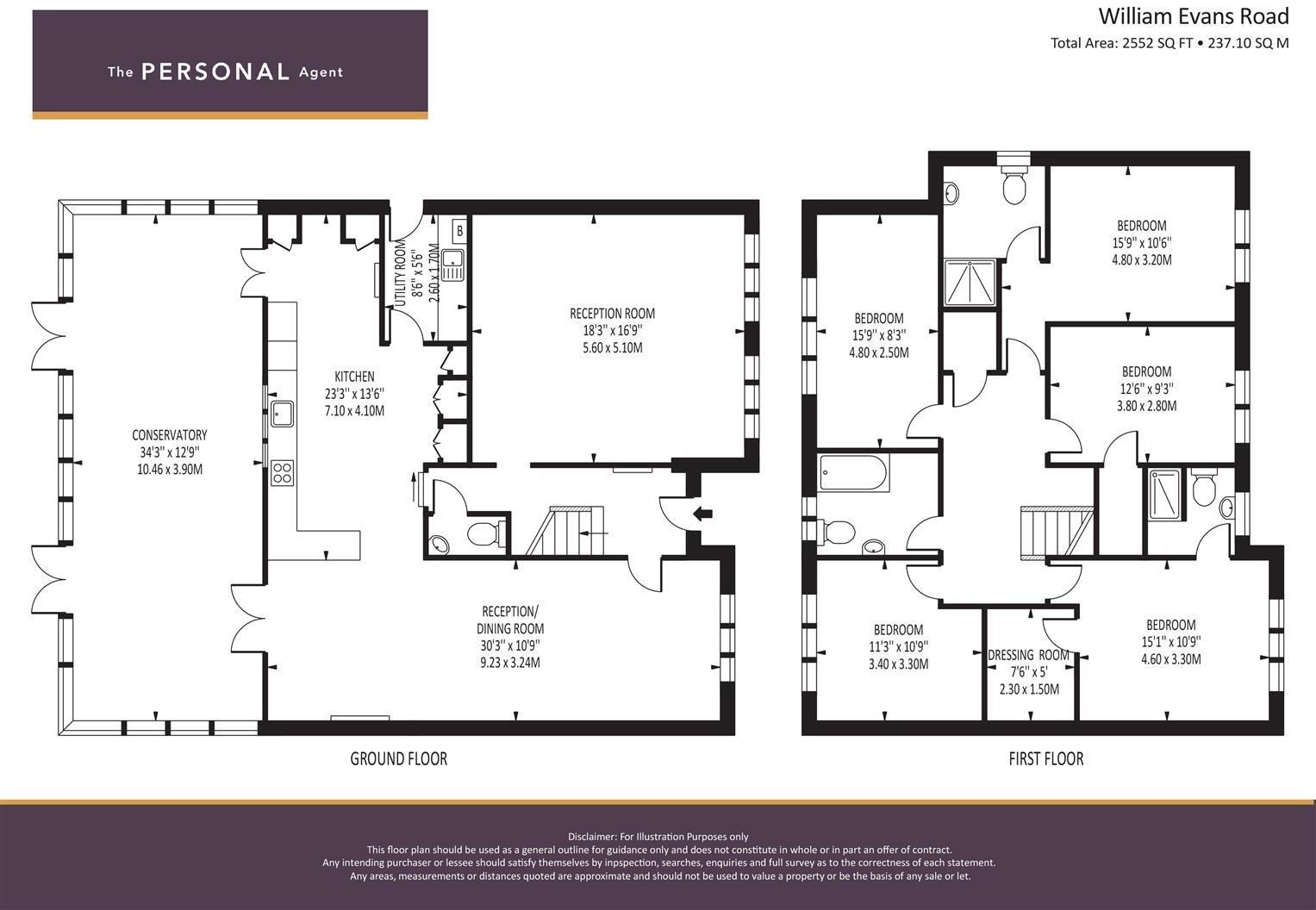Summary - 9 WILLIAM EVANS ROAD EPSOM KT19 7DE
5 bed 3 bath Detached
Large, newly renovated five-bedroom home beside Horton Country Park — ideal for growing families..
- Approximately 2,552 sq ft of family accommodation
- Five spacious double bedrooms, principal with walk-in wardrobe
- Three bathrooms, two ensuite bedrooms
- Refitted 23 ft kitchen/breakfast room and utility
- 34 ft conservatory/playroom adds substantial living space
- Low-maintenance private rear garden with side access
- Block-paved driveway providing off-street parking
- Council Tax Band G — relatively high running cost
A substantial, newly renovated detached family home offering about 2,552 sq ft of flexible living space. The house sits beside Horton Country Park and Epsom Common, giving easy access to green walks, bridle paths and outdoor play — a strong lifestyle advantage for active families.
Inside, five double bedrooms, three bathrooms and a walk-in wardrobe serve a principal suite designed for modern family life. Living space is generous: two reception rooms, a 30 ft open-plan living/dining area, a refitted 23 ft kitchen/breakfast room, and a 34 ft conservatory currently used as a playroom. Practical additions include a refitted utility room, downstairs cloakroom and a large boarded loft offering conversion potential (subject to planning).
Outside offers low-maintenance, private rear garden, side access with lockable gate, and a block-paved driveway providing off-street parking. The property is freehold, built around 2000 and comprehensively updated over recent years with modern bathrooms, a quality kitchen and fresh decoration throughout.
A few practical points to note: the conservatory could benefit from upgraded glazing/insulation for year-round comfort, any loft conversion will require planning permission, and the property sits in a high council tax band (Band G). Overall this is a generous, well-presented family home in a desirable location for schools, transport and open green space.
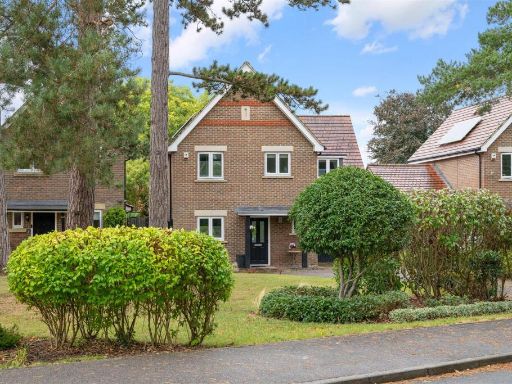 3 bedroom detached house for sale in West Park Road, Epsom, KT19 — £725,000 • 3 bed • 2 bath • 1538 ft²
3 bedroom detached house for sale in West Park Road, Epsom, KT19 — £725,000 • 3 bed • 2 bath • 1538 ft²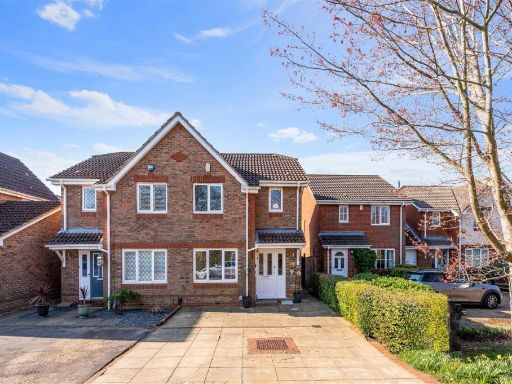 2 bedroom semi-detached house for sale in Galen Close, Epsom, KT19 — £475,000 • 2 bed • 2 bath • 734 ft²
2 bedroom semi-detached house for sale in Galen Close, Epsom, KT19 — £475,000 • 2 bed • 2 bath • 734 ft²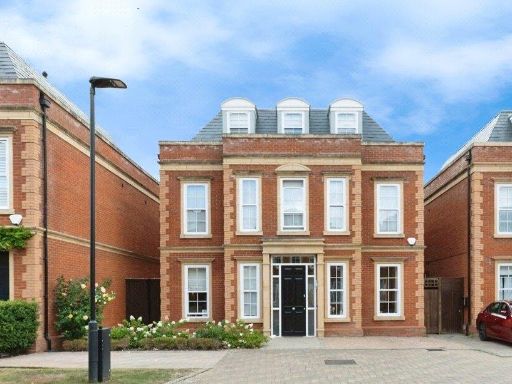 5 bedroom detached house for sale in Pine Lodge Way, Epsom, Surrey, KT19 — £1,500,000 • 5 bed • 5 bath • 2882 ft²
5 bedroom detached house for sale in Pine Lodge Way, Epsom, Surrey, KT19 — £1,500,000 • 5 bed • 5 bath • 2882 ft²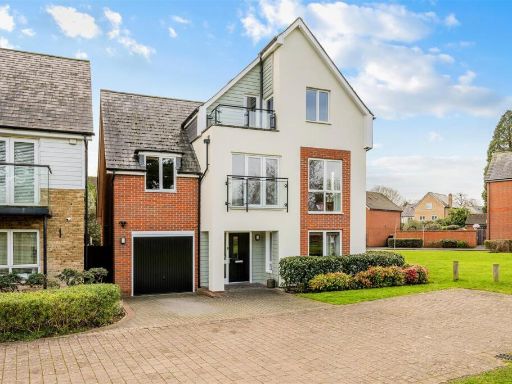 4 bedroom detached house for sale in Mulberry Close, Epsom, KT19 — £1,000,000 • 4 bed • 2 bath • 2243 ft²
4 bedroom detached house for sale in Mulberry Close, Epsom, KT19 — £1,000,000 • 4 bed • 2 bath • 2243 ft²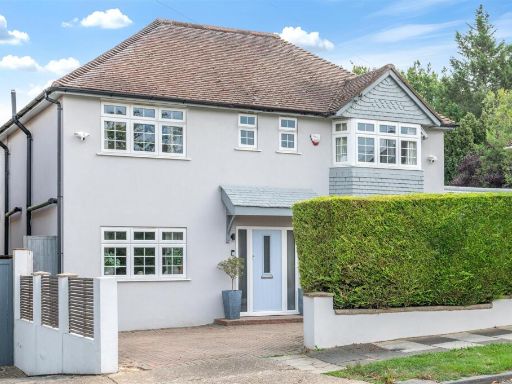 4 bedroom detached house for sale in North View Crescent, Epsom, KT18 — £1,050,000 • 4 bed • 3 bath • 2094 ft²
4 bedroom detached house for sale in North View Crescent, Epsom, KT18 — £1,050,000 • 4 bed • 3 bath • 2094 ft²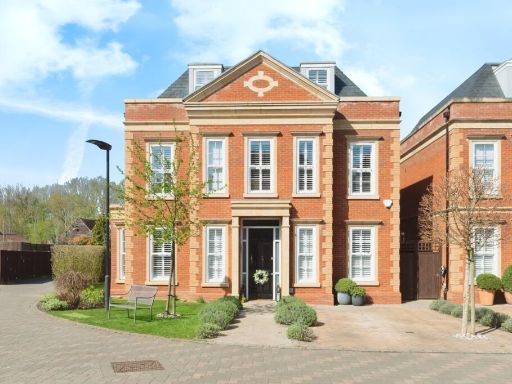 5 bedroom detached house for sale in Pine Lodge Way, Epsom, Surrey, KT19 — £1,500,000 • 5 bed • 6 bath • 3386 ft²
5 bedroom detached house for sale in Pine Lodge Way, Epsom, Surrey, KT19 — £1,500,000 • 5 bed • 6 bath • 3386 ft²