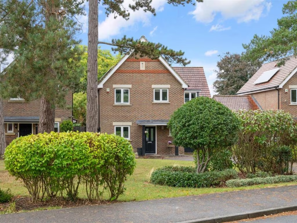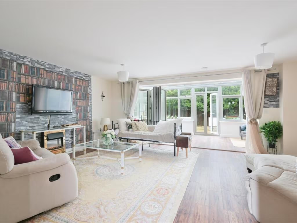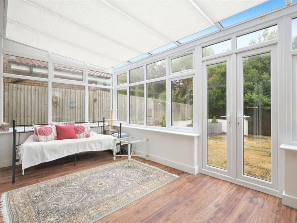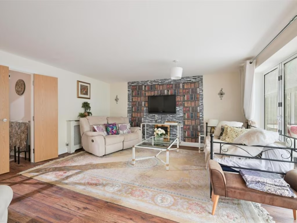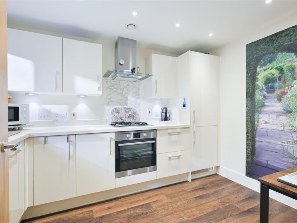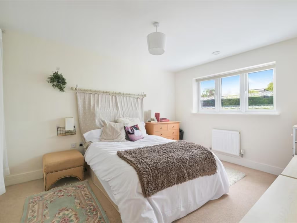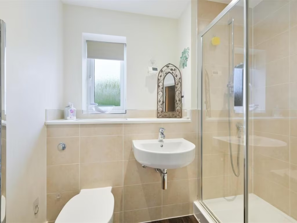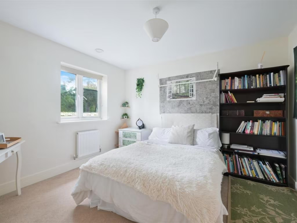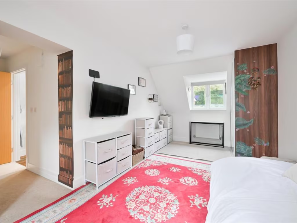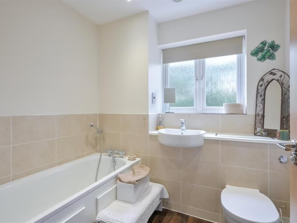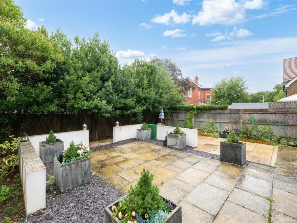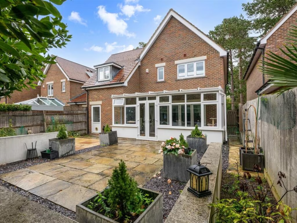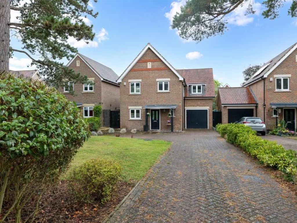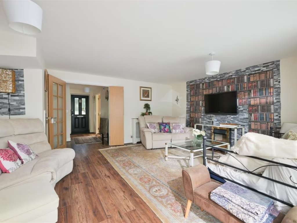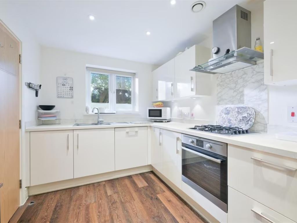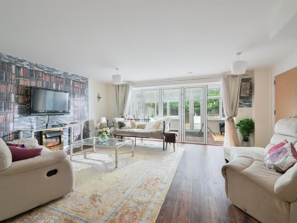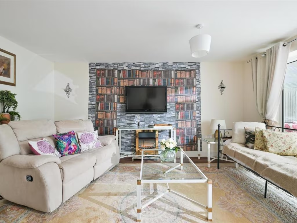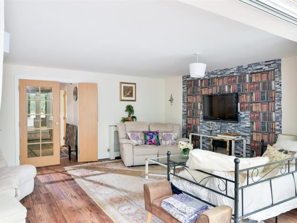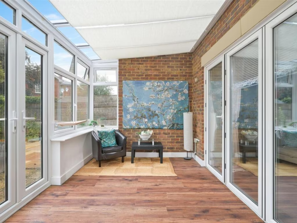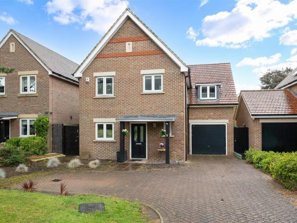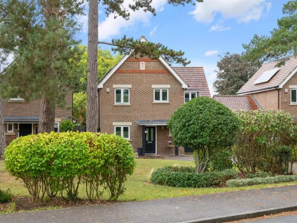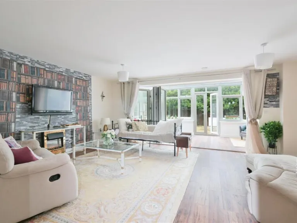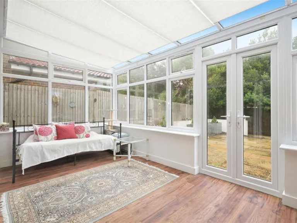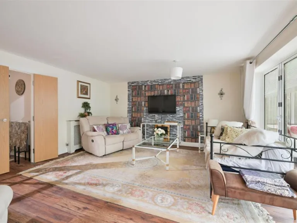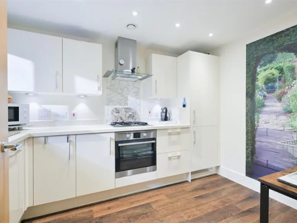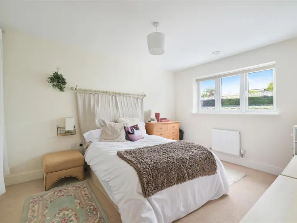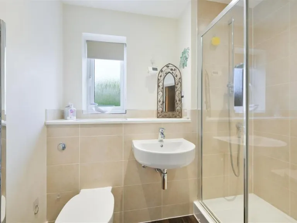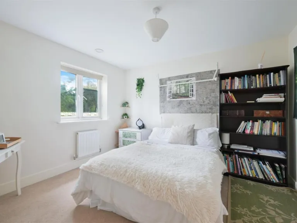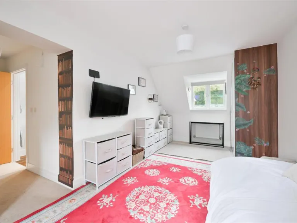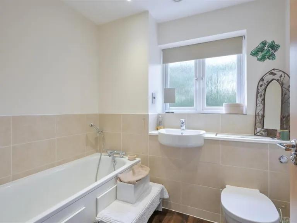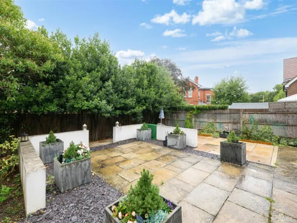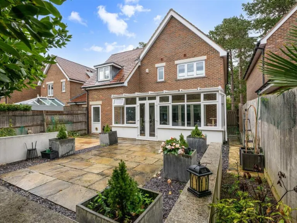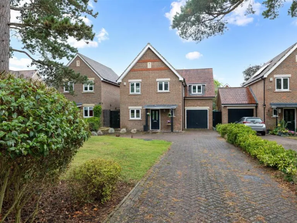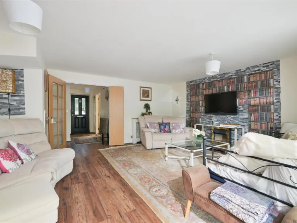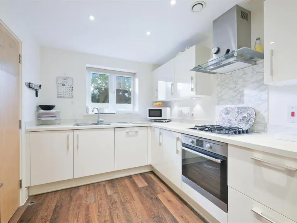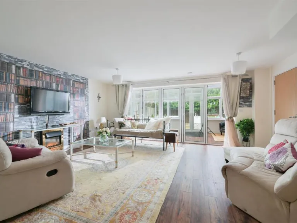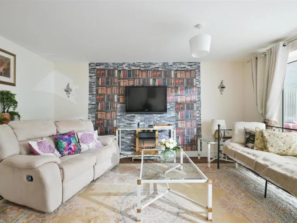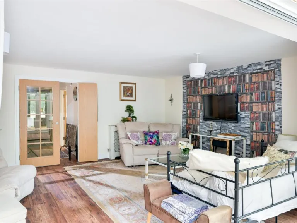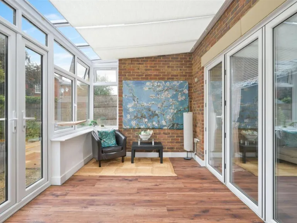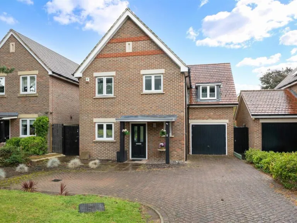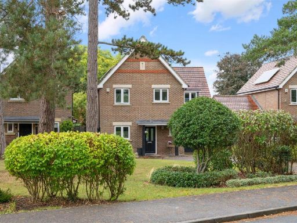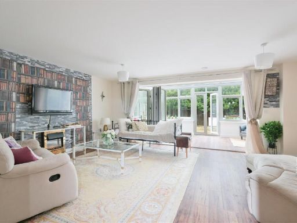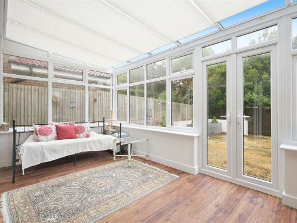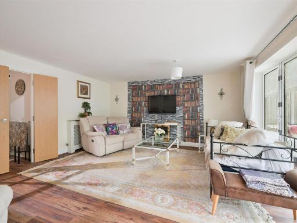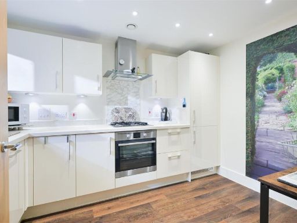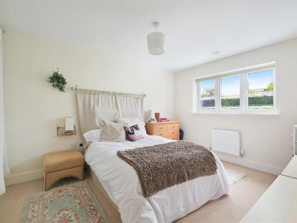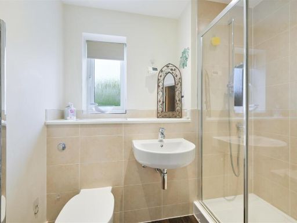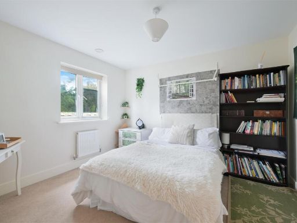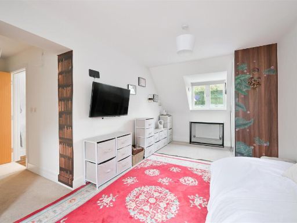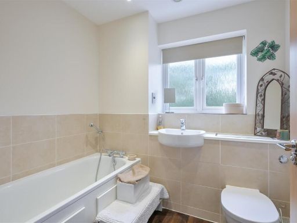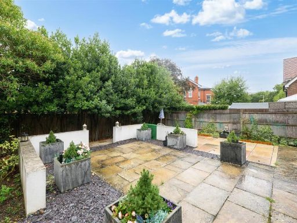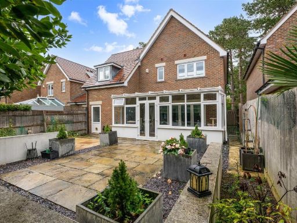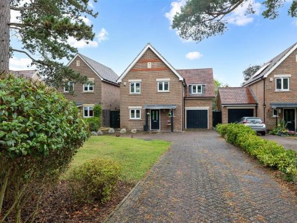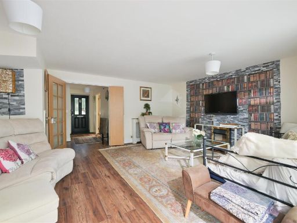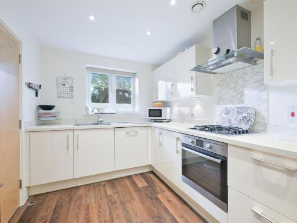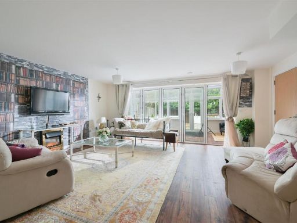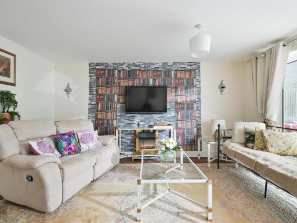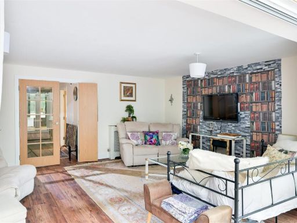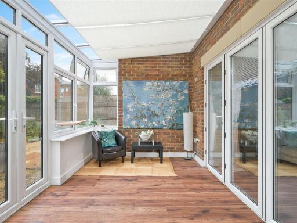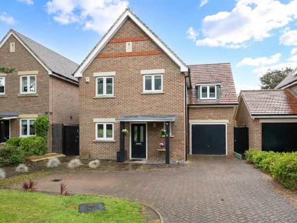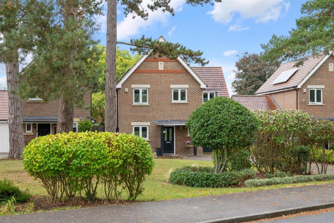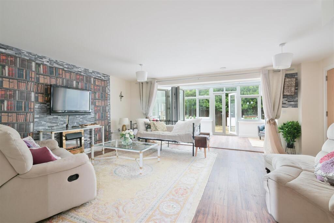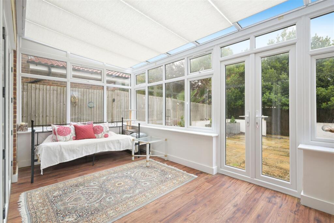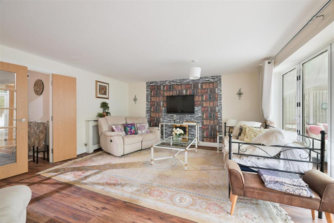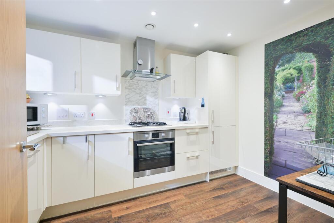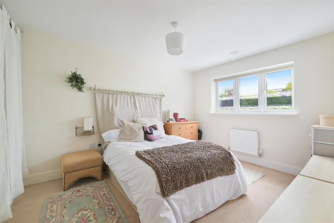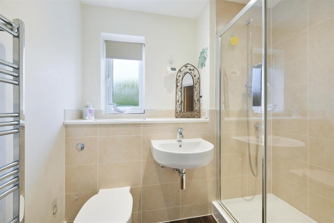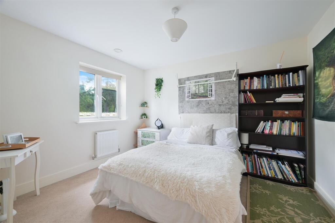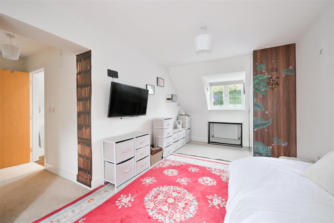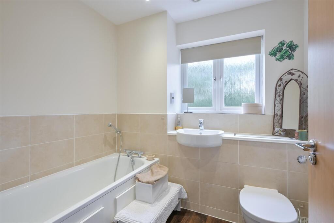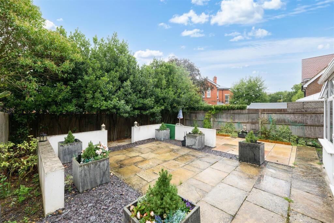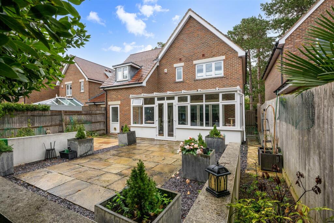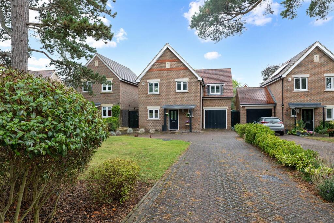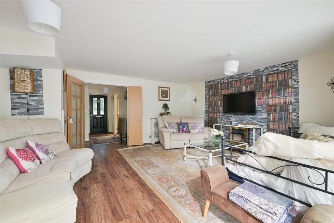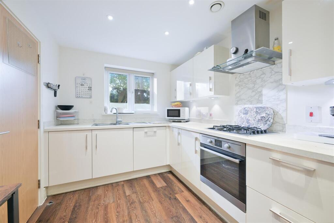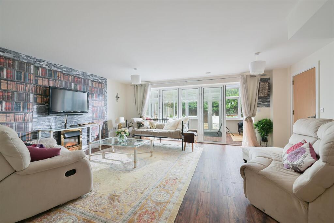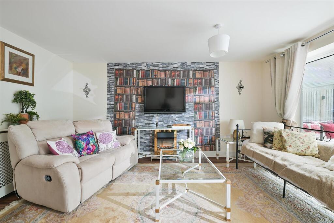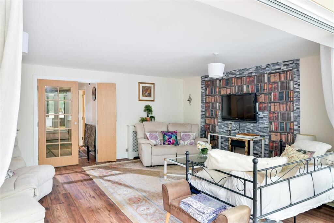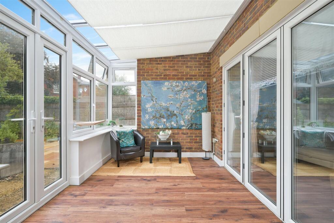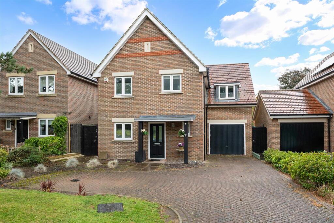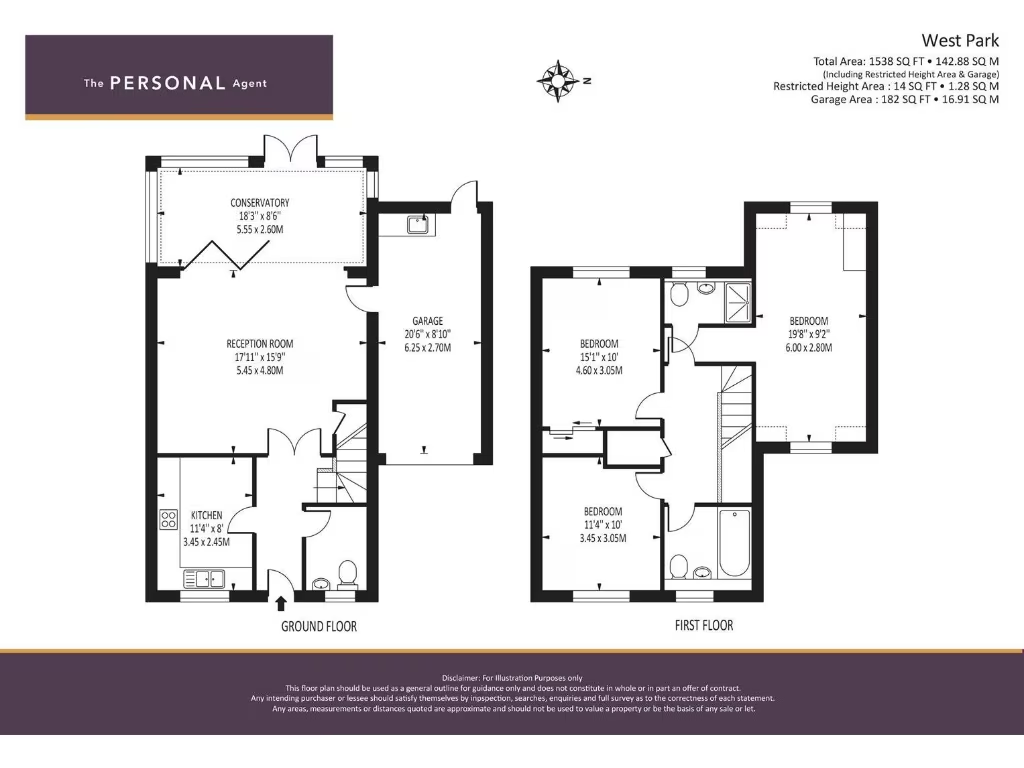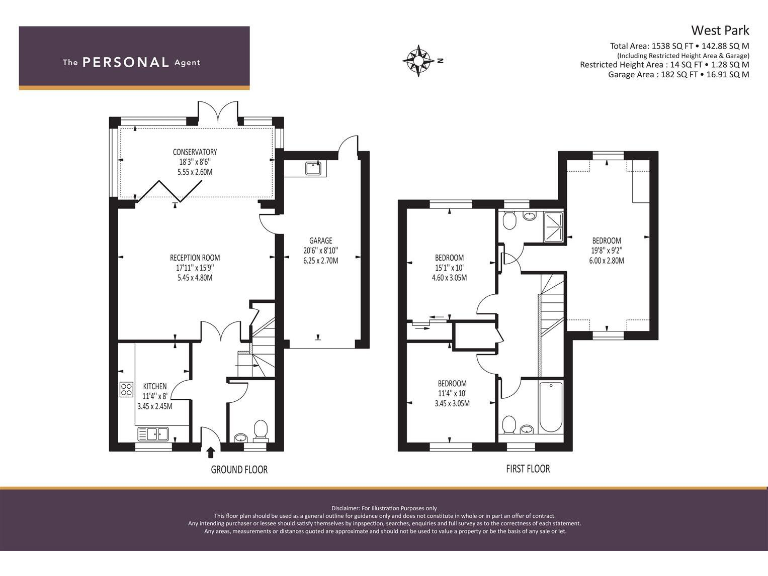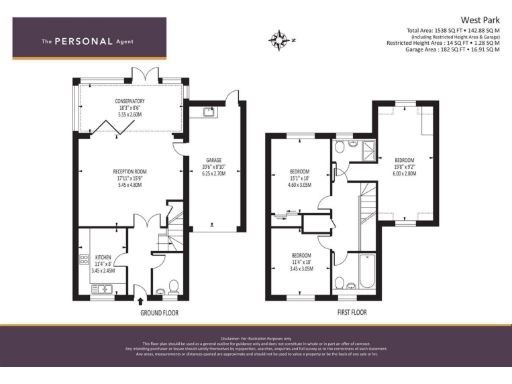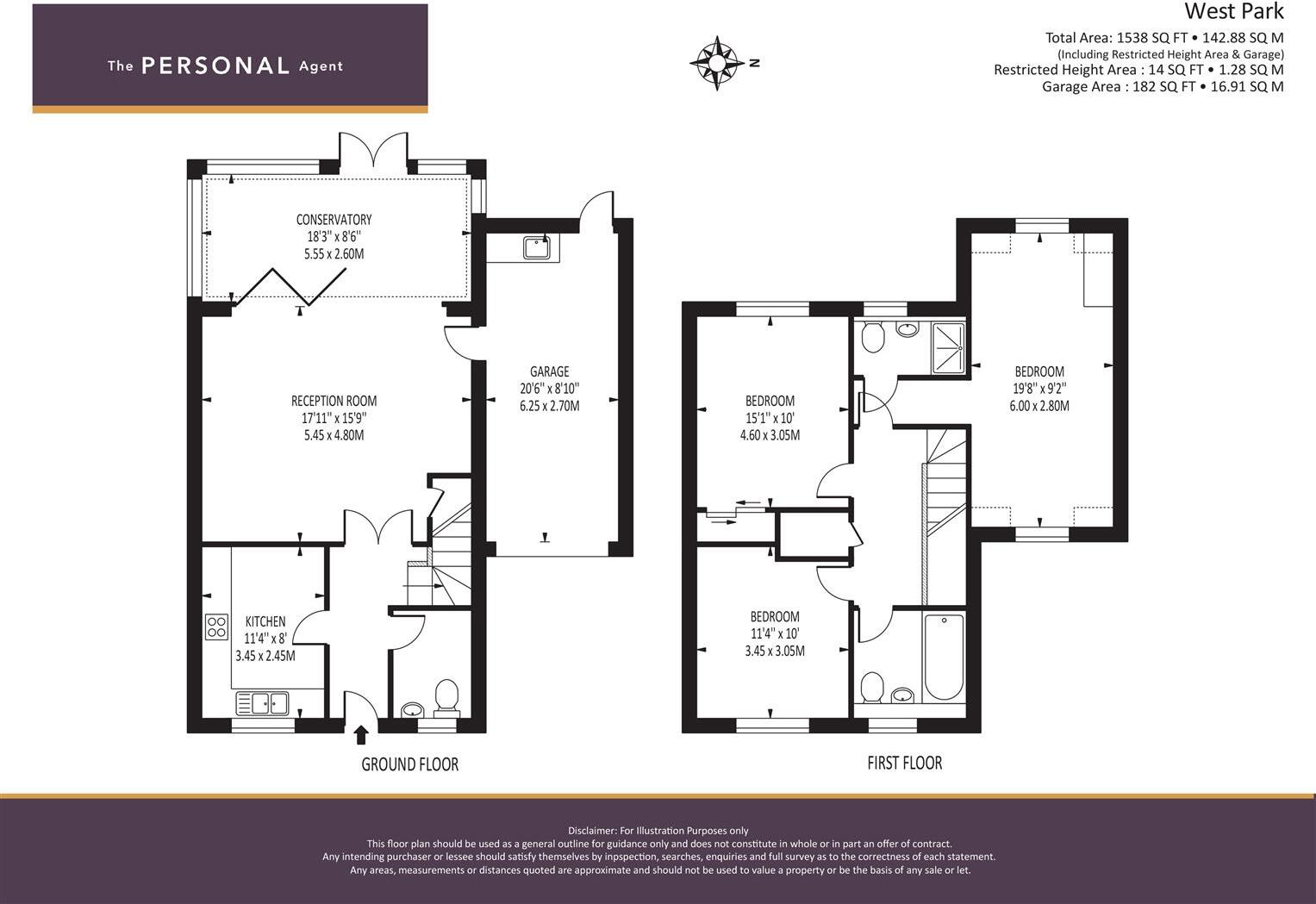Summary - 4 Kipling Court, West Park Road KT19 8GU
3 bed 2 bath Detached
Spacious three-bedroom detached home by Horton Country Park with westerly garden and eco features.
80 ft frontage with generous block‑paved driveway and integral garage
Three spacious double bedrooms including ensuite to principal bedroom
Westerly-facing landscaped rear garden with patio and seating areas
Eco features: fitted solar panels and whole-house air distribution system
Almost 1,538 sq ft of family-oriented accommodation over two floors
Excellent access to Horton Country Park, town centre, station and schools
Council Tax Band E — above average running cost to budget for
Average local crime level; extensions/alterations subject to planning
Set on the edge of the desirable Noble Park development, this well-positioned detached home offers almost 1,538 sq ft of versatile family accommodation. The ground floor flows from a welcoming entrance hall into a central living room and a garden room/conservatory, with a smart fitted kitchen and separate reception providing practical spaces for daily life and entertaining. A garage, utility area and generous driveway (80 ft frontage) provide ample parking and storage.
Upstairs there are three spacious double bedrooms, including a principal bedroom with ensuite, plus a contemporary family bathroom. Eco-friendly features — solar panels and an air distribution system — reduce running costs and lend the house a modern, energy-conscious advantage. The westerly‑facing landscaped rear garden is well maintained and structured with defined seating and patio areas, ideal for evening sun and family use.
Location is a strong asset: immediate access to Horton Country Park and woodland bridleways, short walks to Epsom town centre and the mainline station, and close to highly regarded primary and secondary schools (including Stamford Green). Leisure amenities nearby include David Lloyd and Horton Golf Club, making the area particularly attractive to active families.
Practical considerations: council tax is above average (Band E) and the local crime level is described as average. While the house is in good decorative order and built within the last two decades, opportunities exist to modernise or extend (subject to planning) if additional space or rearrangement is required. The property’s ‘Homes for Life’ features mean the ground floor could be adapted in future to include a shower or lift if needed.
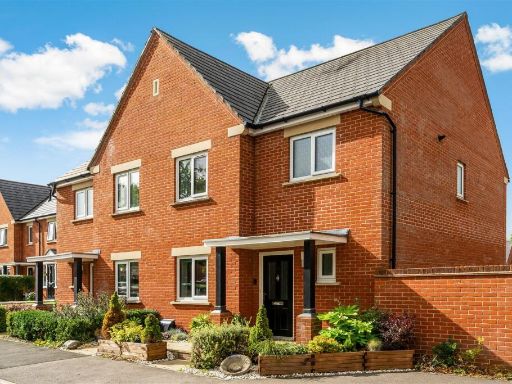 3 bedroom semi-detached house for sale in Sherwood Way, Epsom, KT19 — £600,000 • 3 bed • 2 bath • 1149 ft²
3 bedroom semi-detached house for sale in Sherwood Way, Epsom, KT19 — £600,000 • 3 bed • 2 bath • 1149 ft²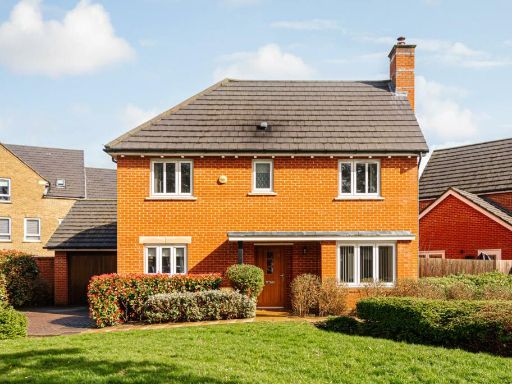 3 bedroom detached house for sale in Glanville Way, Epsom, KT19 — £690,000 • 3 bed • 2 bath • 1536 ft²
3 bedroom detached house for sale in Glanville Way, Epsom, KT19 — £690,000 • 3 bed • 2 bath • 1536 ft²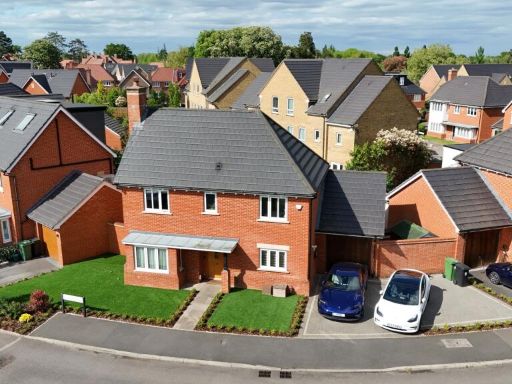 3 bedroom detached house for sale in Glanville Way, Epsom, KT19 — £775,000 • 3 bed • 2 bath • 1292 ft²
3 bedroom detached house for sale in Glanville Way, Epsom, KT19 — £775,000 • 3 bed • 2 bath • 1292 ft²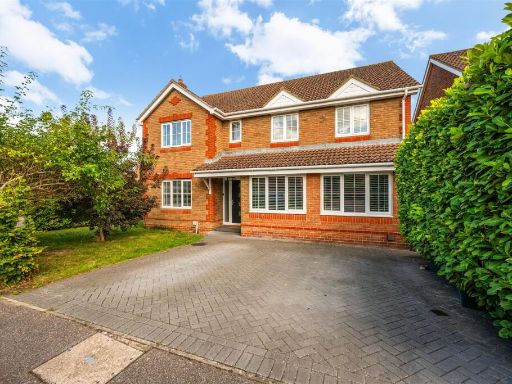 5 bedroom detached house for sale in William Evans Road, Epsom, KT19 — £1,000,000 • 5 bed • 3 bath • 2552 ft²
5 bedroom detached house for sale in William Evans Road, Epsom, KT19 — £1,000,000 • 5 bed • 3 bath • 2552 ft²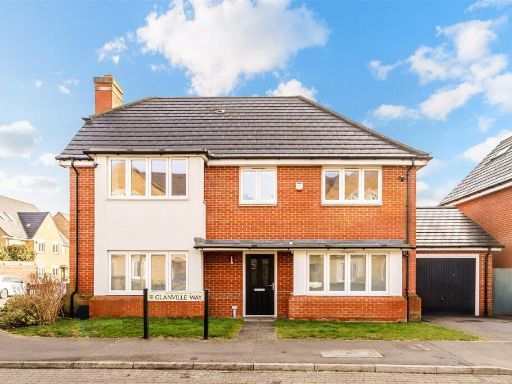 4 bedroom detached house for sale in Glanville Way, Epsom, KT19 — £875,000 • 4 bed • 2 bath • 1735 ft²
4 bedroom detached house for sale in Glanville Way, Epsom, KT19 — £875,000 • 4 bed • 2 bath • 1735 ft²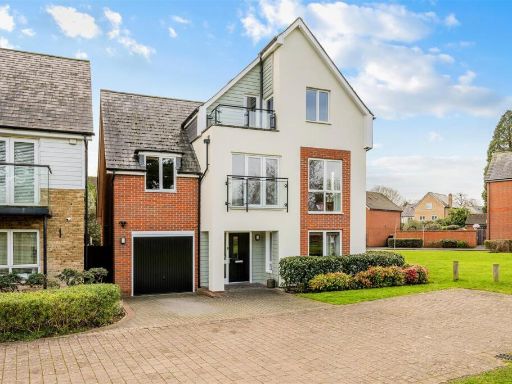 4 bedroom detached house for sale in Mulberry Close, Epsom, KT19 — £1,000,000 • 4 bed • 2 bath • 2243 ft²
4 bedroom detached house for sale in Mulberry Close, Epsom, KT19 — £1,000,000 • 4 bed • 2 bath • 2243 ft²