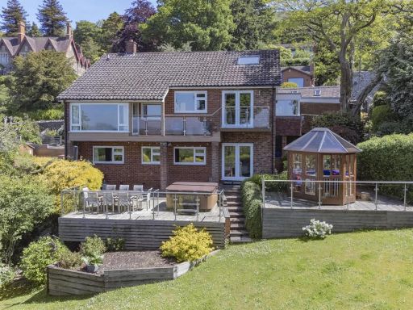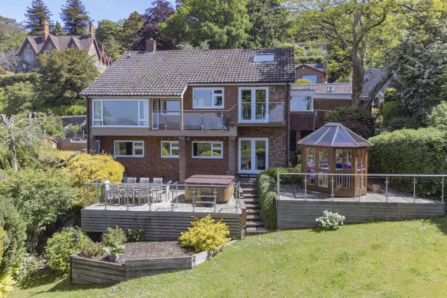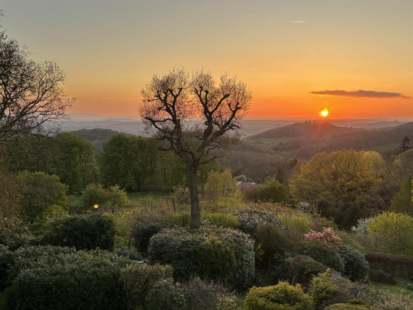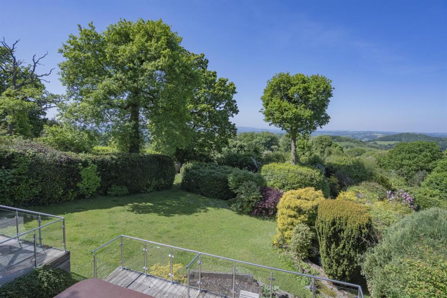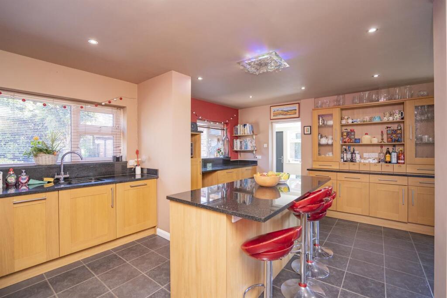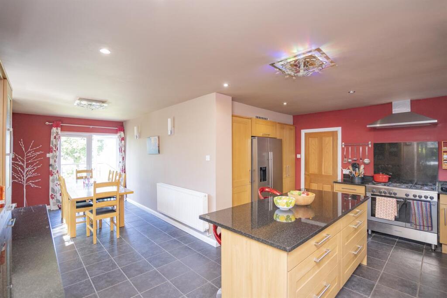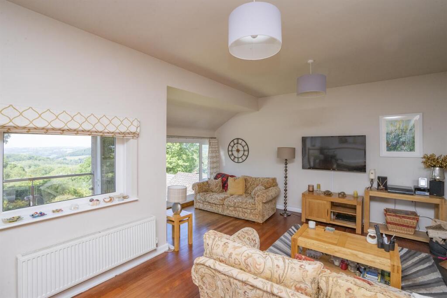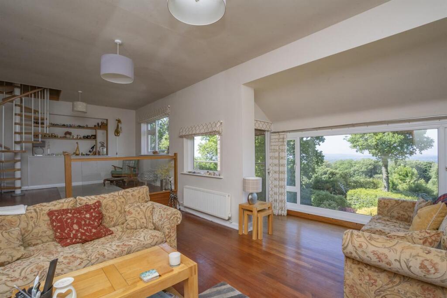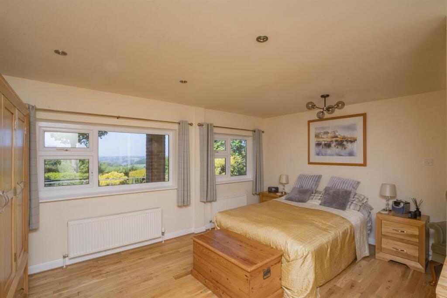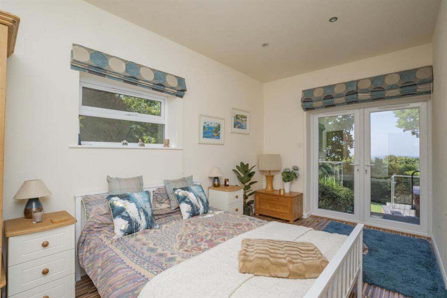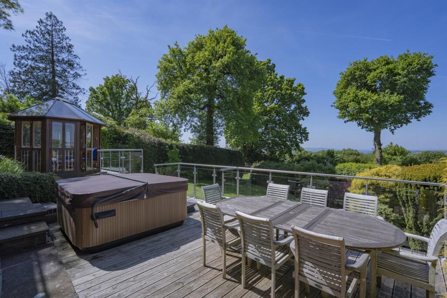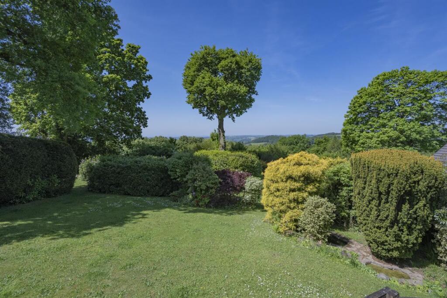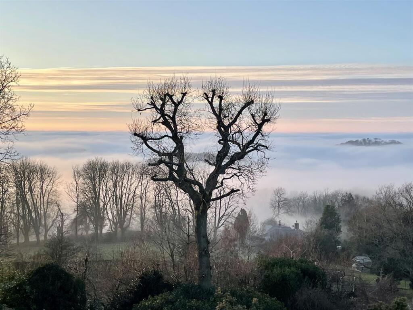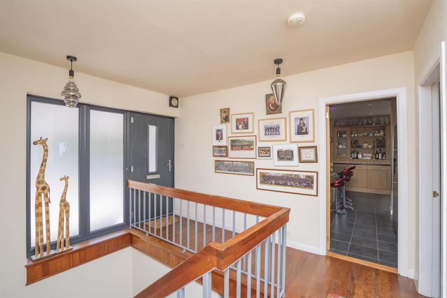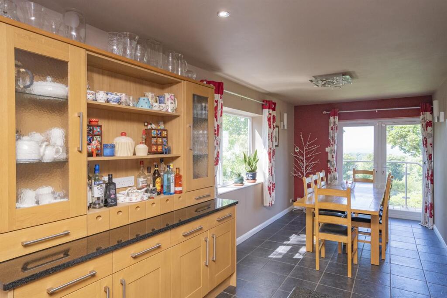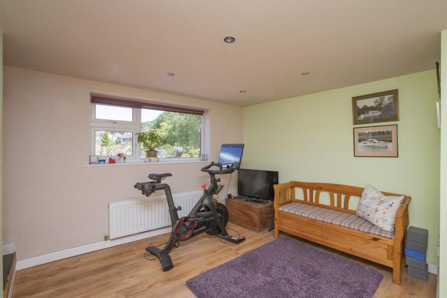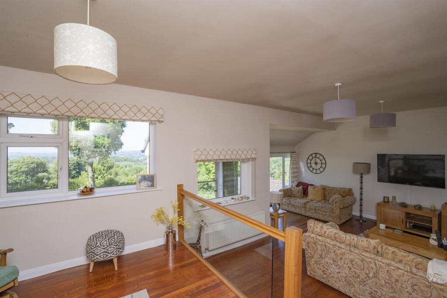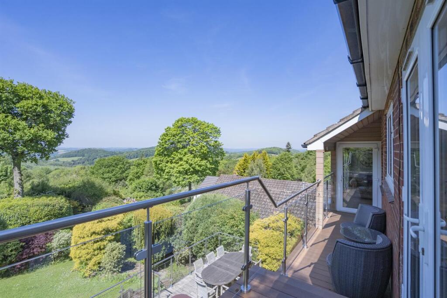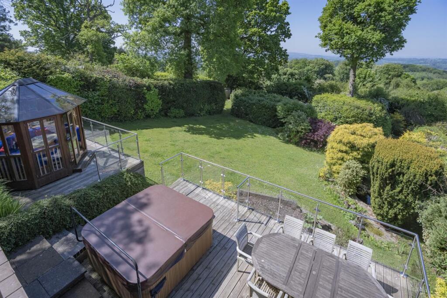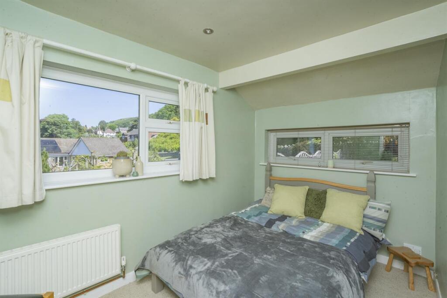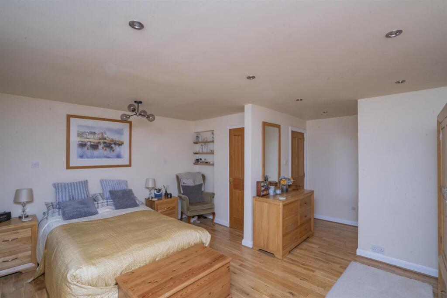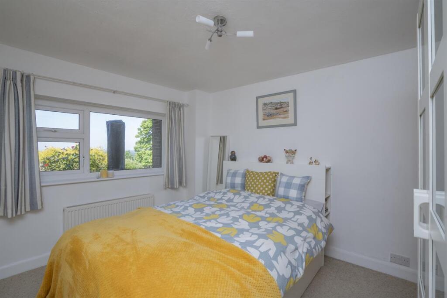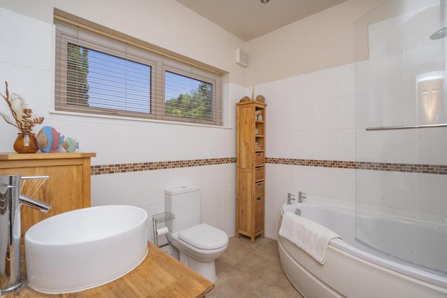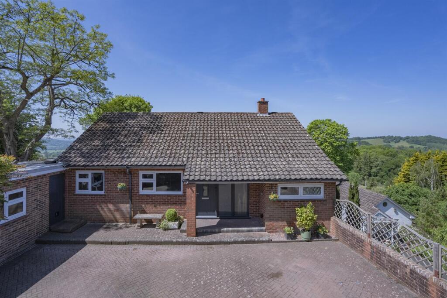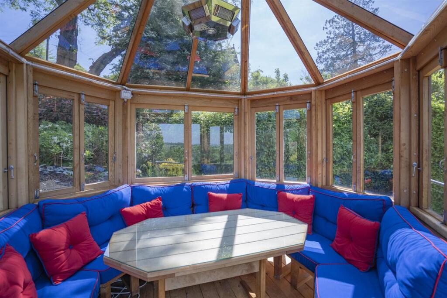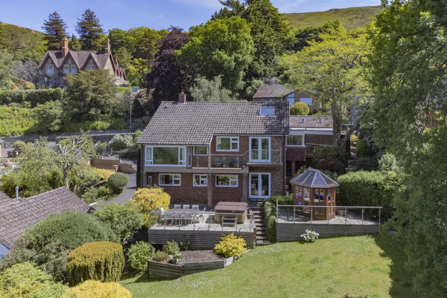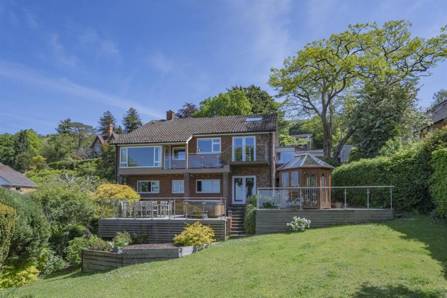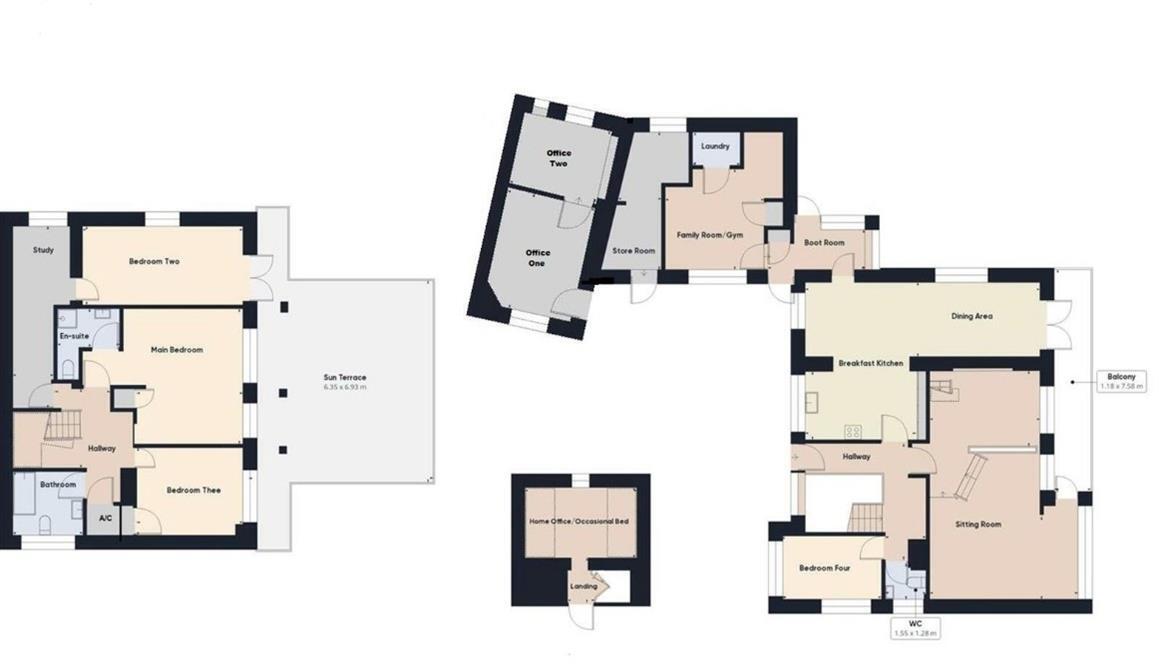Summary - WALDEN BLACKHEATH WAY MALVERN WR14 4DR
5 bed 2 bath Detached
Panoramic sunsets and flexible annexe space for multigenerational living.
Panoramic westerly countryside views across Herefordshire and distant hills
Chain free and newly renovated; extended in 2011
Five generous bedrooms plus master en-suite on lower ground floor
Two-room studio/office annexe; potential annexe conversion with permissions
Ultrafast broadband (400Mbps+), underfloor heating in kitchen and bathrooms
Off-road gated parking for four cars; large landscaped garden and summerhouse
Two boilers on site (new Worcester boiler Feb 2025); annexe has separate heating
Split-level layout with internal steps — not ideal for limited mobility
Set on the western slopes of the Malvern Hills, this split-level detached house offers more than 2,400 sqft of well-presented living space and commanding westerly views across Herefordshire. The layout suits families or multigenerational households, with five generous bedrooms, a master en‑suite on the lower ground floor and versatile reception rooms that flow to a large terrace and landscaped garden with summerhouse.
Practical modern upgrades include a new Worcester boiler fitted February 2025, underfloor heating in the kitchen and bathrooms, double glazing, and ultrafast broadband (400 Mbps+), making the house well suited for home-working. There is off-road parking for four cars behind gated stone walls and useful outbuildings: a two-room refurbished gardener’s cottage currently used as a studio/office and a heated summerhouse with power.
The property is chain free and has been extensively modernised and extended (originally built 1966, extended 2011). Note the EPC rating is C and the house is served by two boilers (one for the annexe/games room). The annexe/outbuilding could offer a self-contained option but would need the relevant permissions for formal conversion to independent living use.
Practical considerations: the split-level layout and multiple internal steps may be less suitable for limited mobility. Prospective buyers should verify services and appliances; council tax is band F. Overall this is a rare elevated plot combining generous internal space, excellent views and strong home-working facilities in a peaceful, well-served village location.
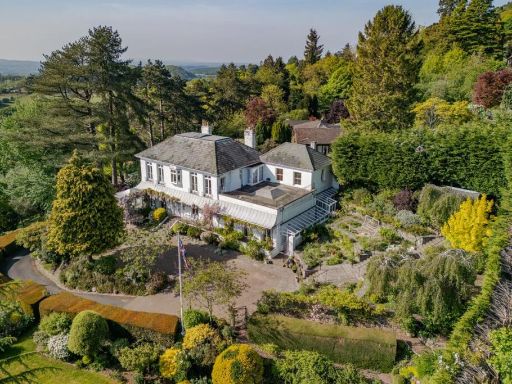 7 bedroom detached house for sale in Westwood House, Park Road, West Malvern, Worcestershire, WR14 — £1,500,000 • 7 bed • 3 bath • 5642 ft²
7 bedroom detached house for sale in Westwood House, Park Road, West Malvern, Worcestershire, WR14 — £1,500,000 • 7 bed • 3 bath • 5642 ft²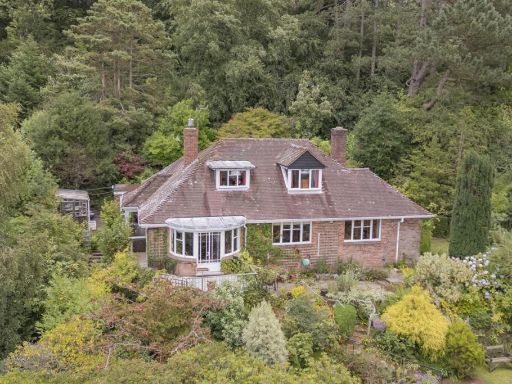 3 bedroom detached house for sale in Wansfell, West Malvern Road, Malvern, WR14 — £625,000 • 3 bed • 1 bath • 2100 ft²
3 bedroom detached house for sale in Wansfell, West Malvern Road, Malvern, WR14 — £625,000 • 3 bed • 1 bath • 2100 ft²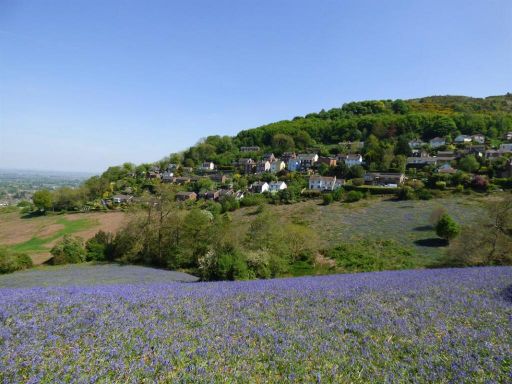 3 bedroom detached house for sale in 135 Old Hollow, West Malvern, WR14 — £300,000 • 3 bed • 1 bath • 943 ft²
3 bedroom detached house for sale in 135 Old Hollow, West Malvern, WR14 — £300,000 • 3 bed • 1 bath • 943 ft²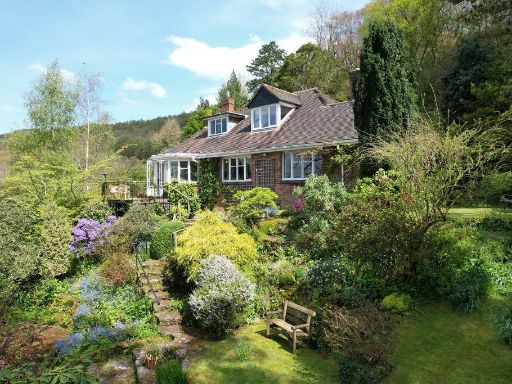 3 bedroom detached house for sale in West Malvern Road, Malvern, Worcestershire, WR14 4EL, WR14 — £625,000 • 3 bed • 2 bath • 2100 ft²
3 bedroom detached house for sale in West Malvern Road, Malvern, Worcestershire, WR14 4EL, WR14 — £625,000 • 3 bed • 2 bath • 2100 ft²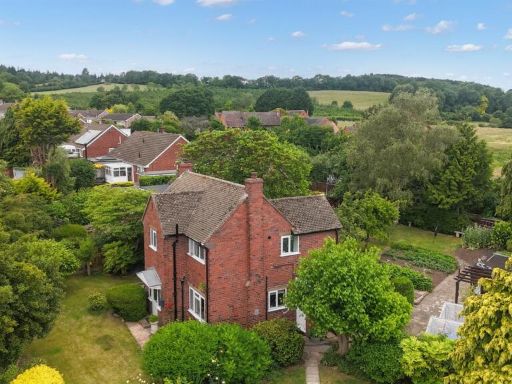 3 bedroom detached house for sale in 93 Cowleigh Bank, Malvern, Worcestershire, WR14 — £625,000 • 3 bed • 1 bath • 1070 ft²
3 bedroom detached house for sale in 93 Cowleigh Bank, Malvern, Worcestershire, WR14 — £625,000 • 3 bed • 1 bath • 1070 ft²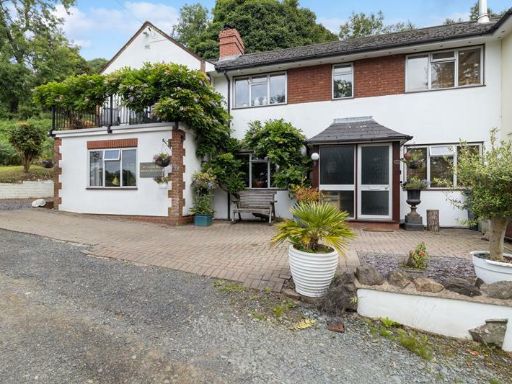 3 bedroom semi-detached house for sale in 1 The Cottage, Mount Pleasant, Upper Colwall, Malvern, Herefordshire, WR13 — £499,950 • 3 bed • 2 bath • 1491 ft²
3 bedroom semi-detached house for sale in 1 The Cottage, Mount Pleasant, Upper Colwall, Malvern, Herefordshire, WR13 — £499,950 • 3 bed • 2 bath • 1491 ft²



















































