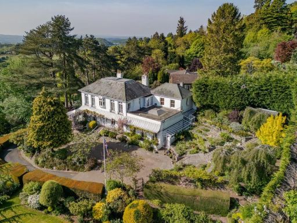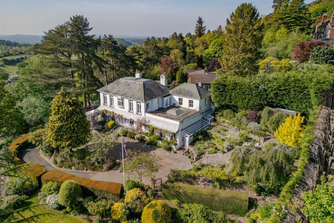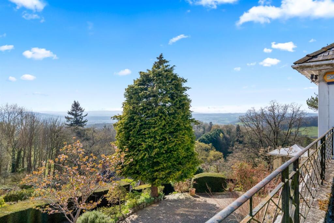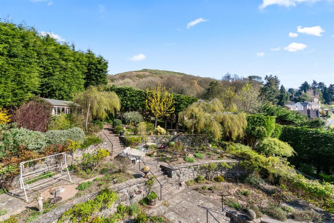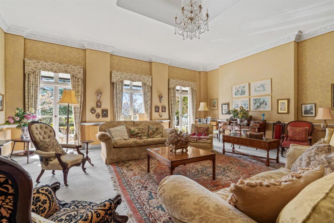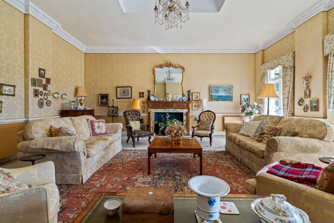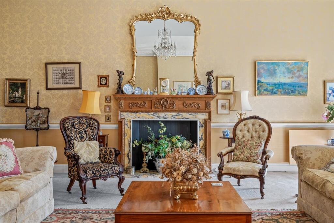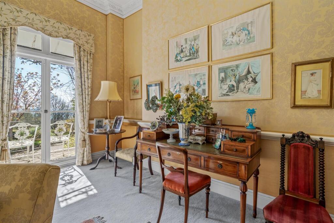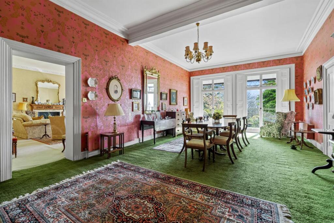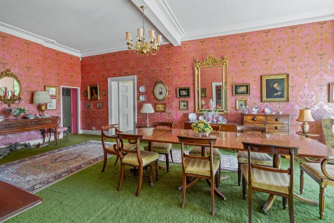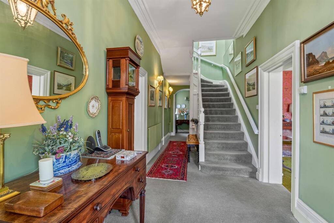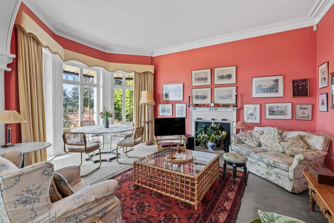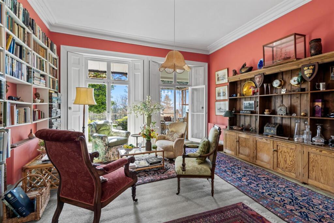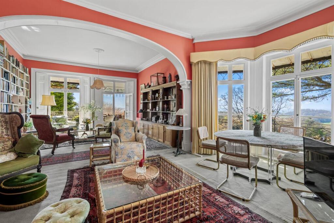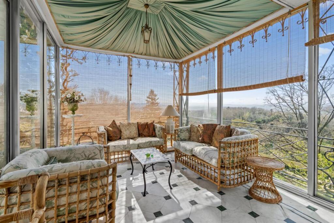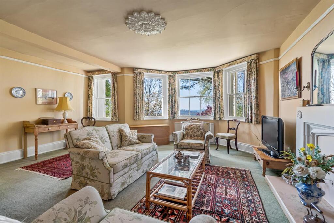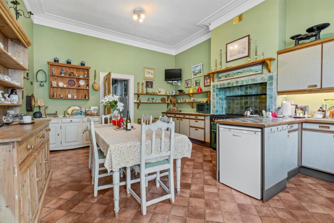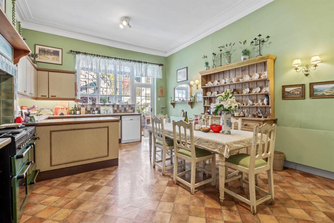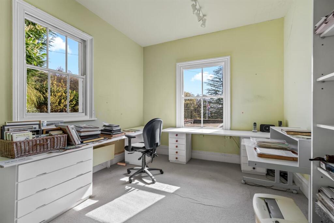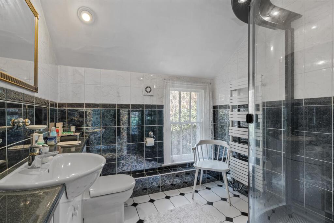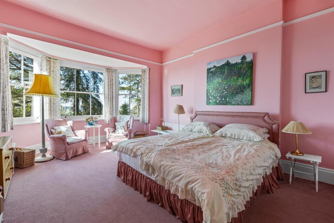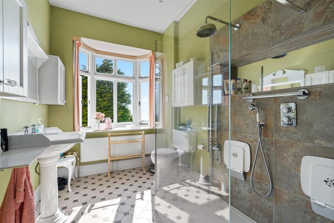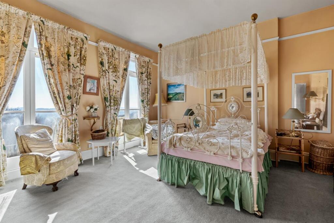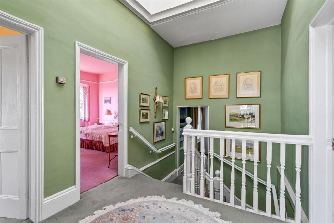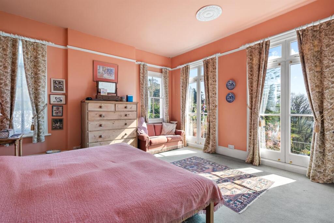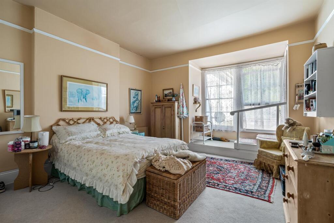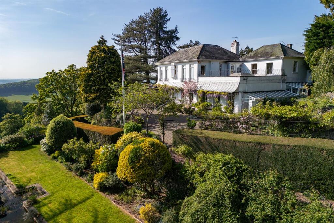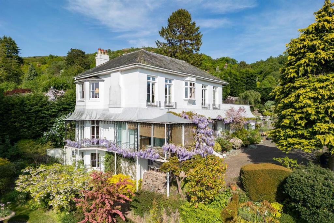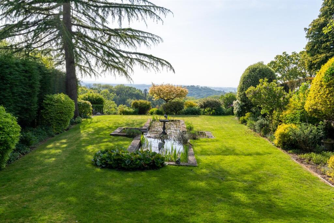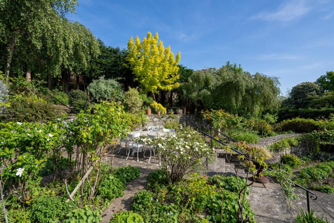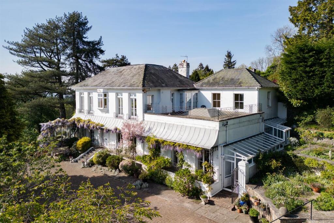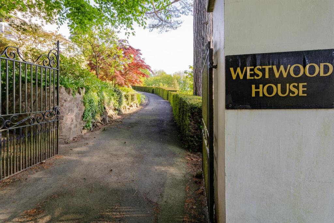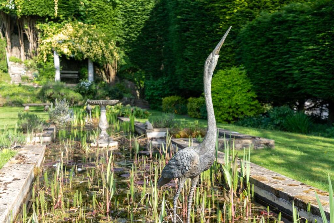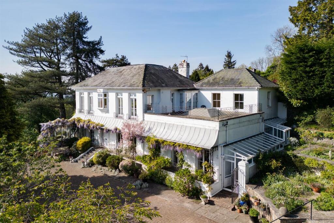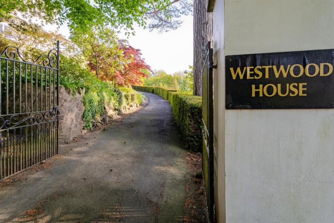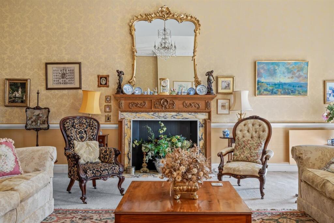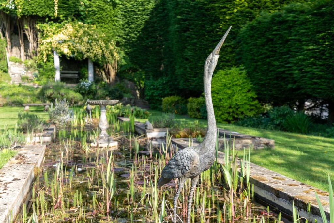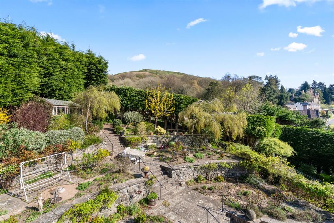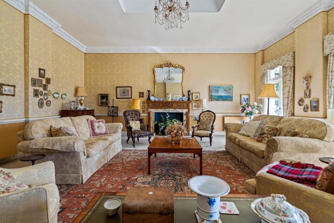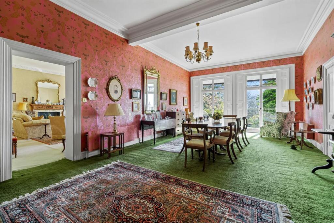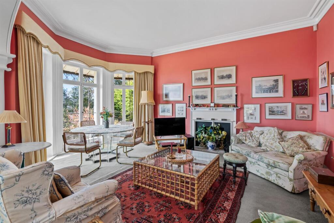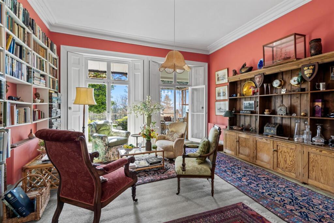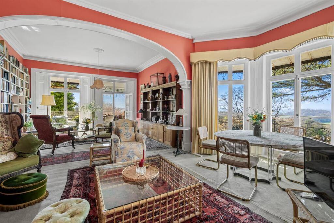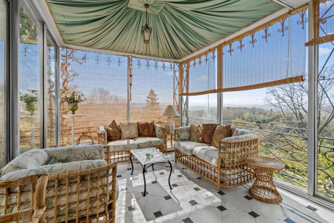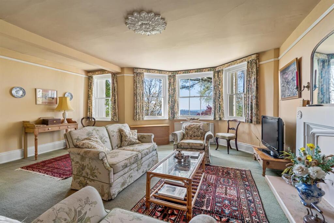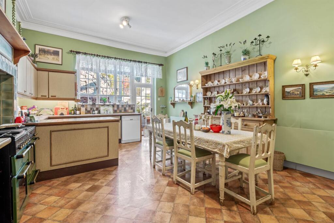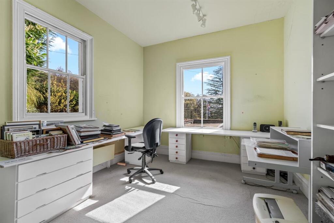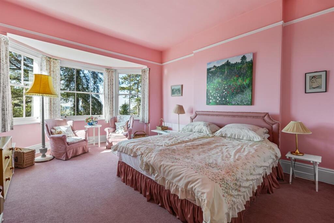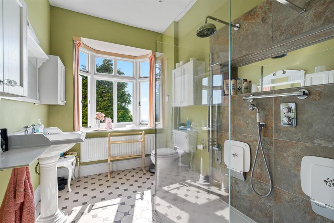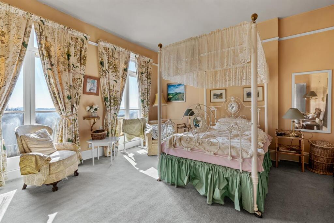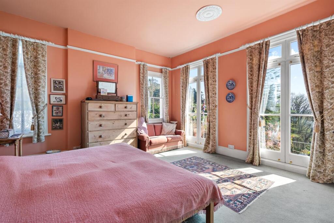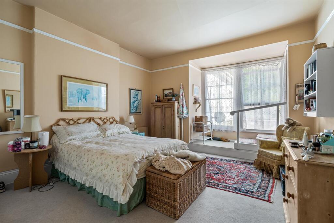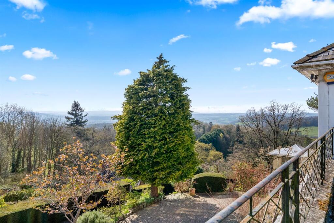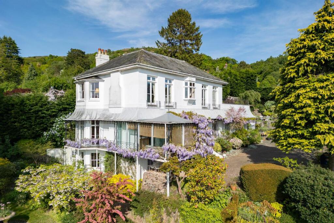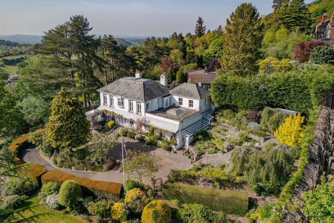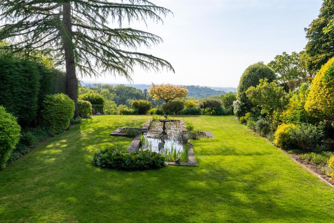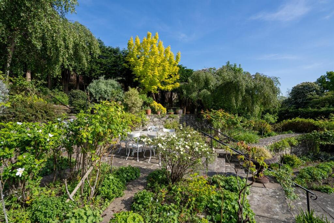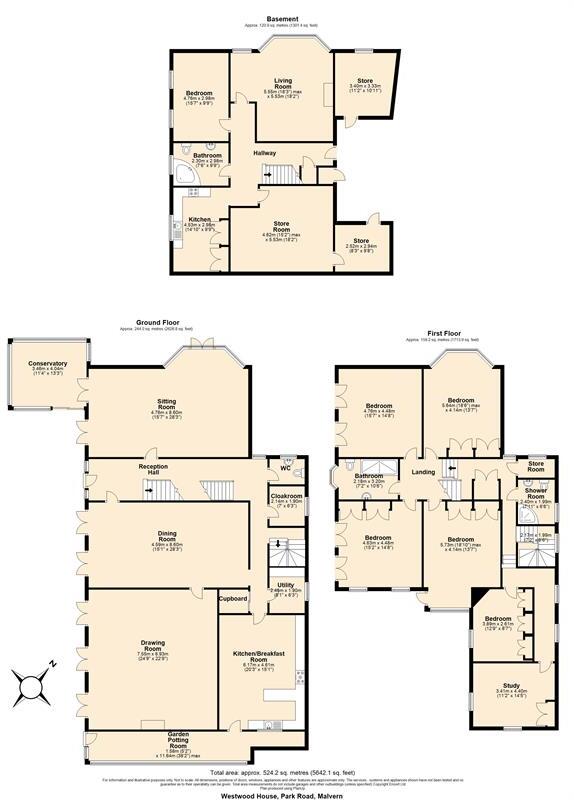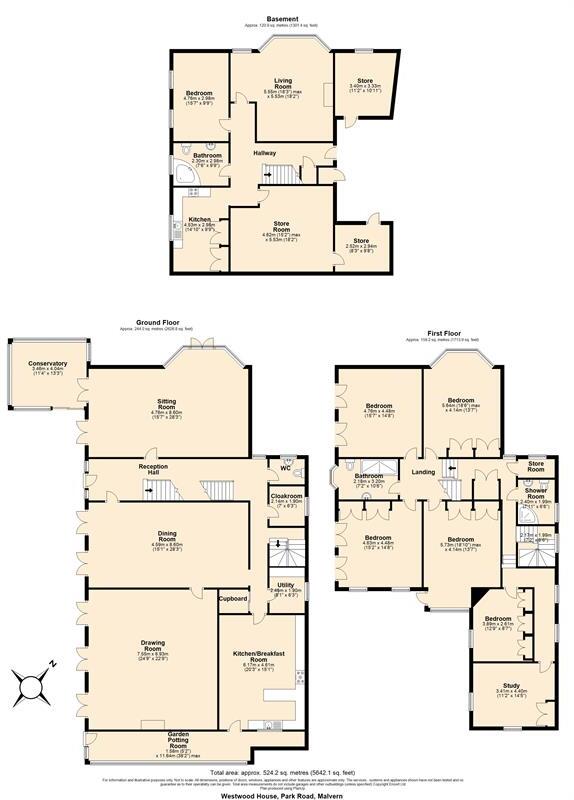Summary -
Westwood House,Park Road,MALVERN,WR14 4DS
WR14 4DS
7 bed 3 bath Detached
Spacious period home with annexe, sweeping views and large private gardens.
Southwest-facing principal reception rooms with far-reaching countryside views
Approximately 5,642 sq ft over three floors; seven bedrooms including one annexe
Self-contained one-bedroom lower-ground annexe with separate external access
Landscaped grounds circa 0.7 acres with terraces, formal lawn and pond
Sweeping driveway providing ample off-street parking and turning space
EPC rating D and council tax Band G — running costs likely high
Some updating and modernisation required; opportunity for creative refurbishment
Three-boiler central heating arrangement; two boilers in annexe utility
Westwood House is an impressive Victorian detached home set on the western slopes of the Malvern Hills, offering commanding views across the Herefordshire countryside to the Black Mountains. Extended over three floors and about 5,642 sq ft, the house features high ceilings, large sash windows, ornate fireplaces and multiple reception rooms that showcase its period character. The glycerine of terraces, mature planting and a sheltered lawn sit within c.0.7 acres, with a sweeping driveway providing generous off-street parking and turning space.
The lower-ground one-bedroom annexe is self-contained with separate access, presenting immediate multigenerational use or rental potential. The main house comprises six principal bedrooms across two staircases, three reception rooms with southwest aspects and a large breakfast kitchen linked to a long, light-filled potting room — excellent for gardeners or entertaining.
The property offers significant scope for sympathetic updating and creative reconfiguration to suit contemporary living; some rooms and services will benefit from modernisation. Practical considerations include an EPC rating of D, a band G council tax for the main house, and a multi-boiler heating arrangement with two boilers located in the annexe utility and a third in an external store. No onward chain and strong access to local schools and rail links add to its appeal.
This home will suit buyers seeking a substantial period house with outstanding views and a large private garden, and those comfortable undertaking selective refurbishment to unlock its full potential.
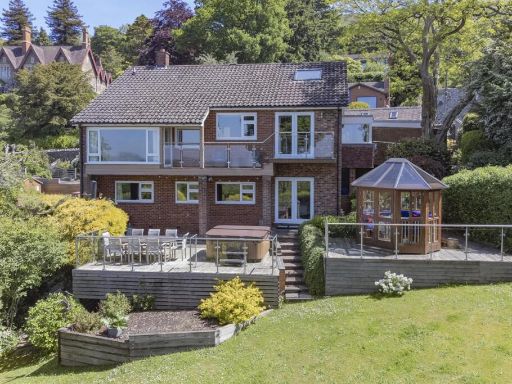 5 bedroom detached house for sale in Walden, Blackheath Way, West Malvern, Worcestershire, WR14 — £800,000 • 5 bed • 2 bath • 2400 ft²
5 bedroom detached house for sale in Walden, Blackheath Way, West Malvern, Worcestershire, WR14 — £800,000 • 5 bed • 2 bath • 2400 ft²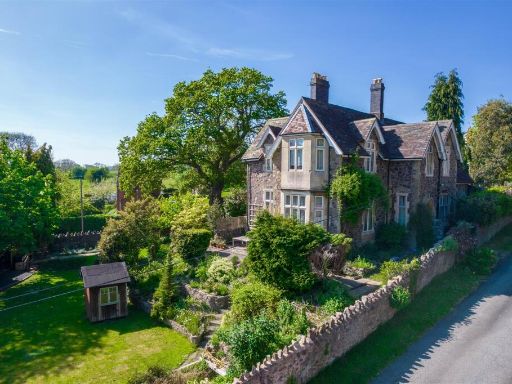 5 bedroom detached house for sale in Croft Bank, Malvern, WR14 — £925,000 • 5 bed • 1 bath • 2875 ft²
5 bedroom detached house for sale in Croft Bank, Malvern, WR14 — £925,000 • 5 bed • 1 bath • 2875 ft²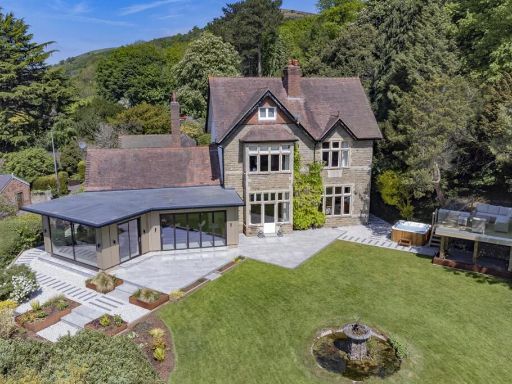 5 bedroom detached house for sale in Vernon Lodge, Harcourt Road, Malvern, Worcestershire, WR14 — £2,000,000 • 5 bed • 3 bath • 5180 ft²
5 bedroom detached house for sale in Vernon Lodge, Harcourt Road, Malvern, Worcestershire, WR14 — £2,000,000 • 5 bed • 3 bath • 5180 ft²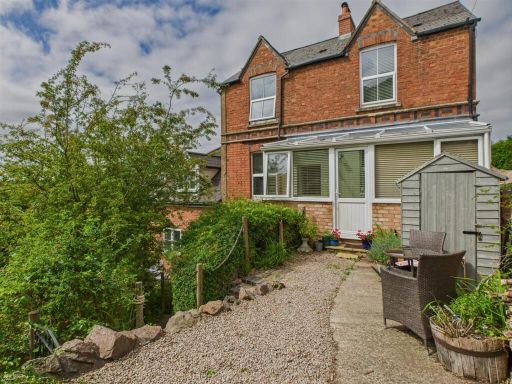 4 bedroom detached house for sale in Ryecroft House, 166 West Malvern Road, WR14 — £550,000 • 4 bed • 2 bath • 1410 ft²
4 bedroom detached house for sale in Ryecroft House, 166 West Malvern Road, WR14 — £550,000 • 4 bed • 2 bath • 1410 ft²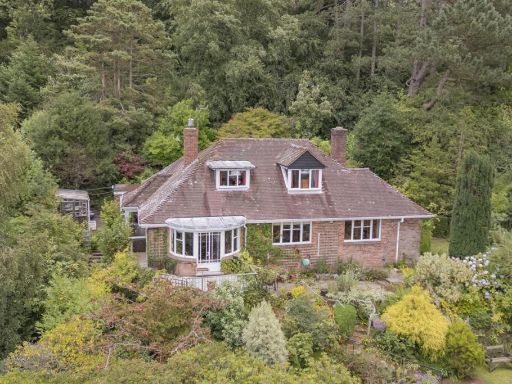 3 bedroom detached house for sale in Wansfell, West Malvern Road, Malvern, WR14 — £625,000 • 3 bed • 1 bath • 2100 ft²
3 bedroom detached house for sale in Wansfell, West Malvern Road, Malvern, WR14 — £625,000 • 3 bed • 1 bath • 2100 ft²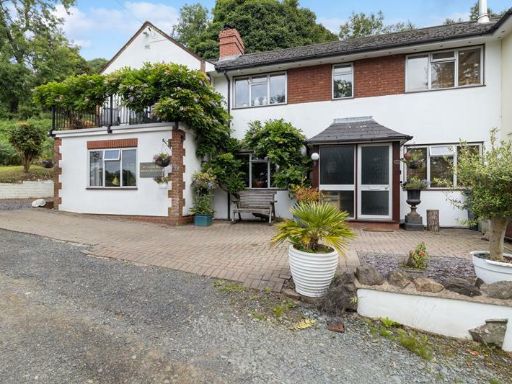 3 bedroom semi-detached house for sale in 1 The Cottage, Mount Pleasant, Upper Colwall, Malvern, Herefordshire, WR13 — £499,950 • 3 bed • 2 bath • 1491 ft²
3 bedroom semi-detached house for sale in 1 The Cottage, Mount Pleasant, Upper Colwall, Malvern, Herefordshire, WR13 — £499,950 • 3 bed • 2 bath • 1491 ft²















































































































