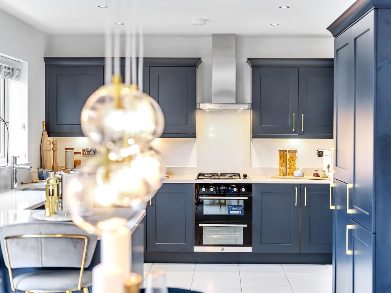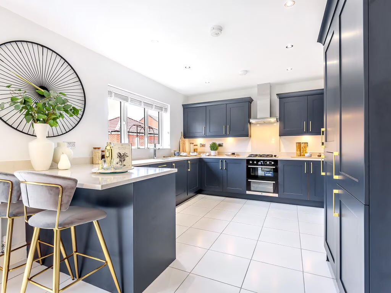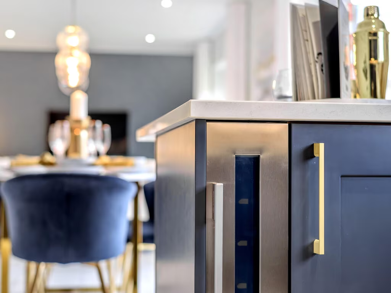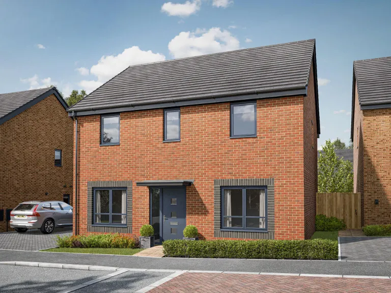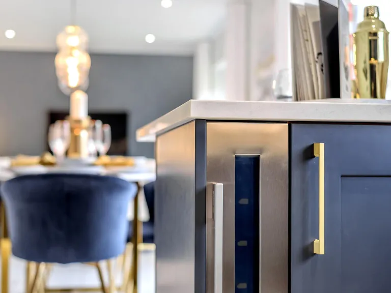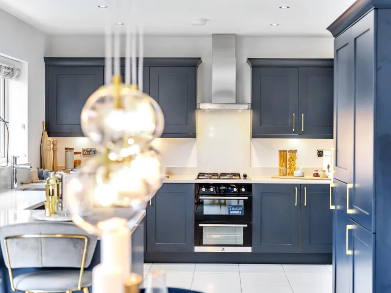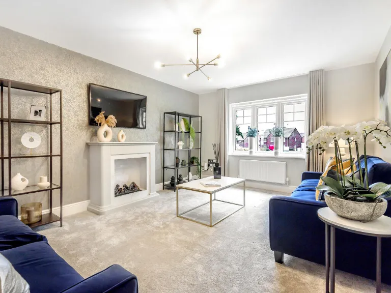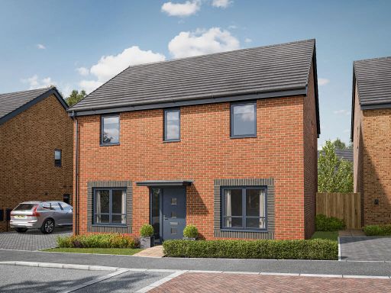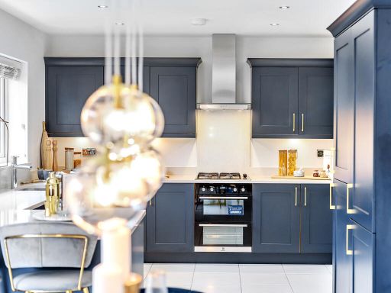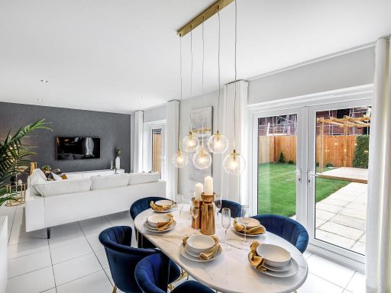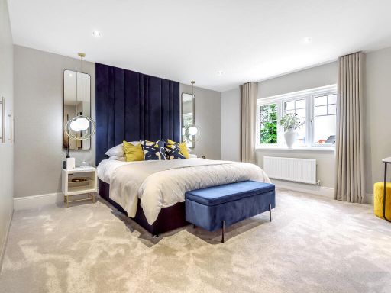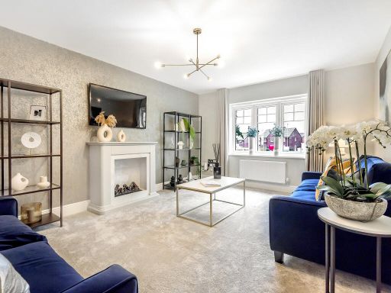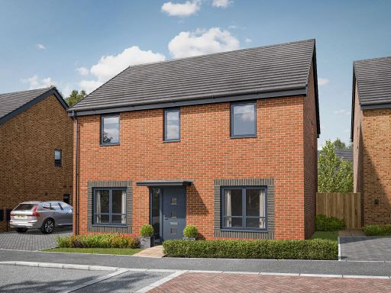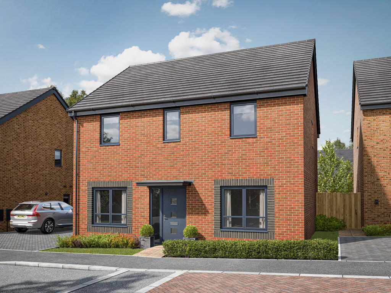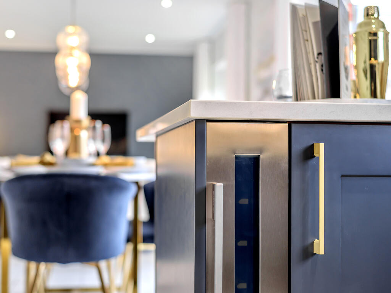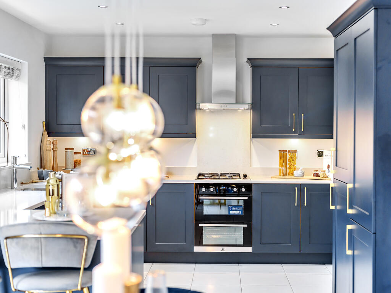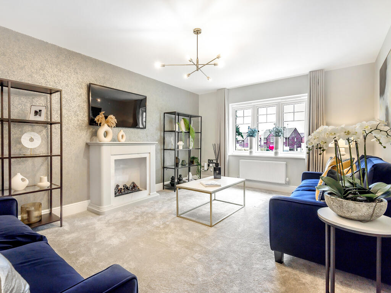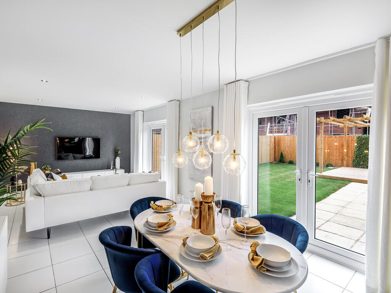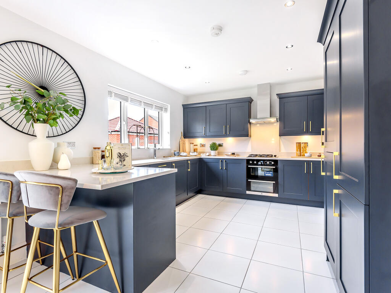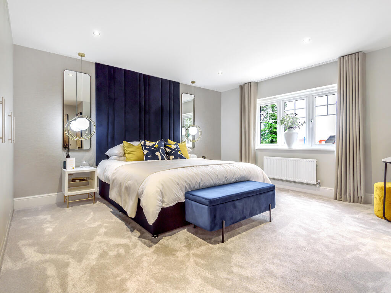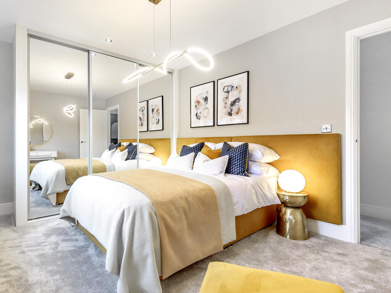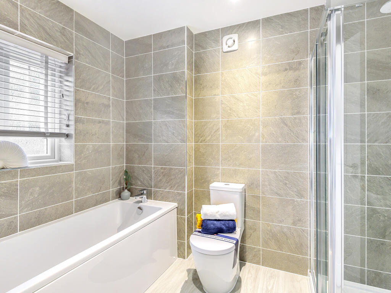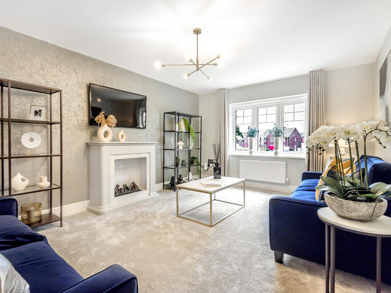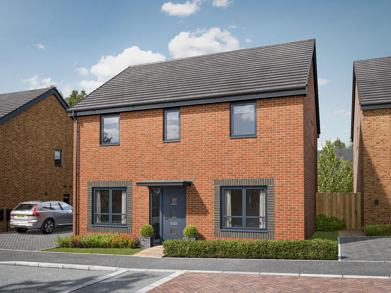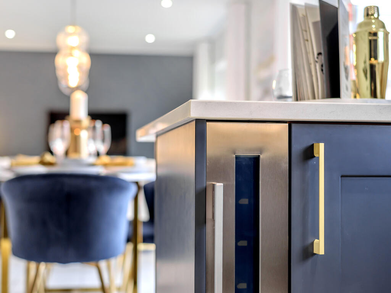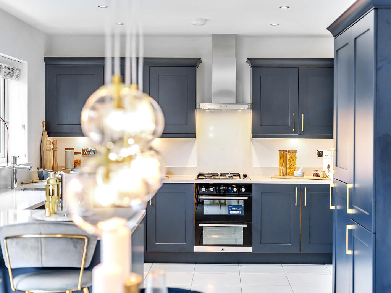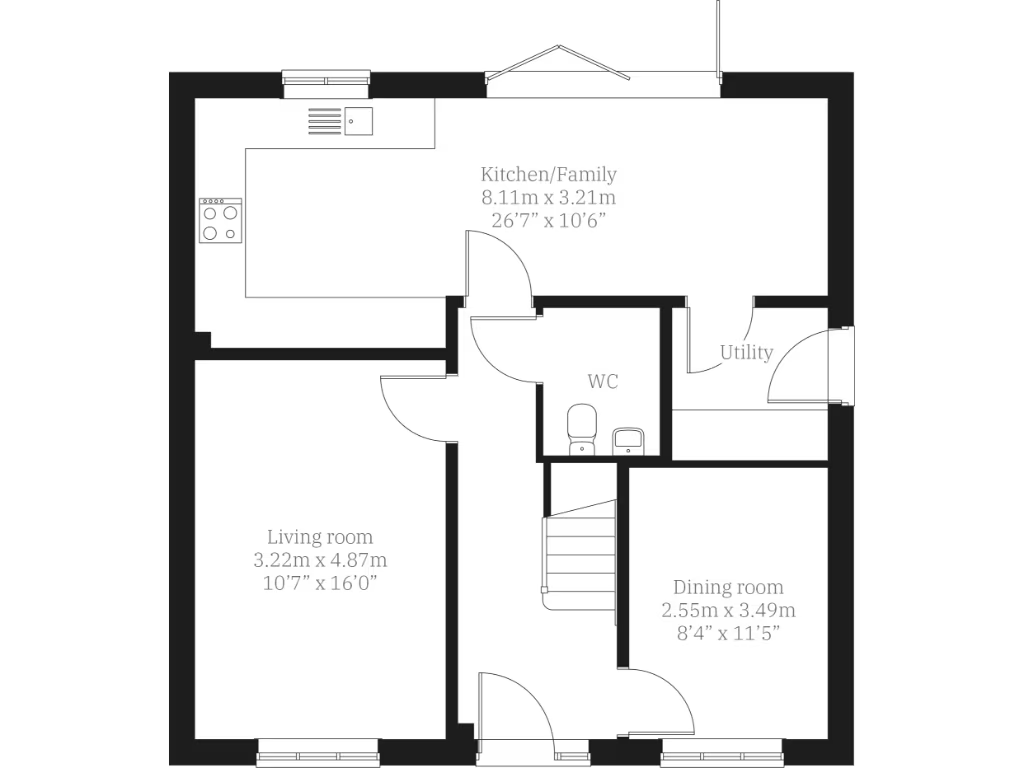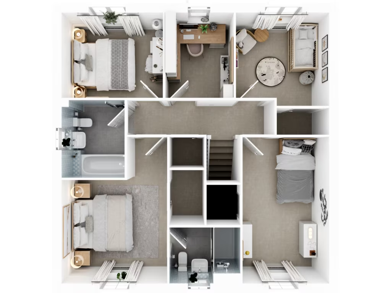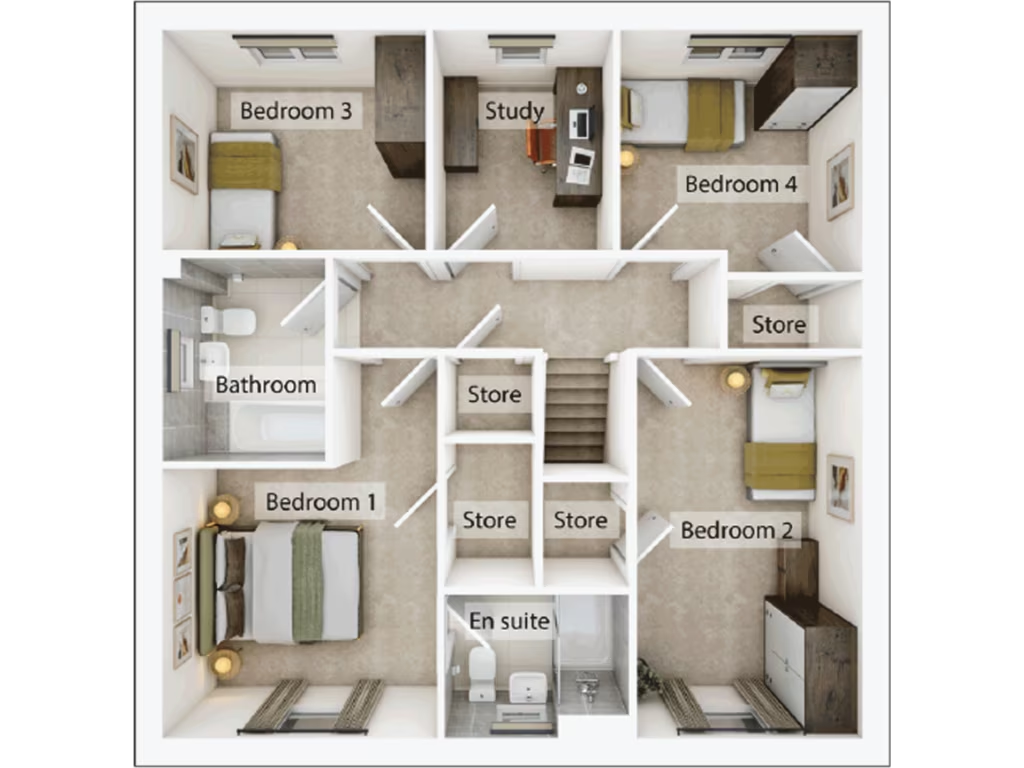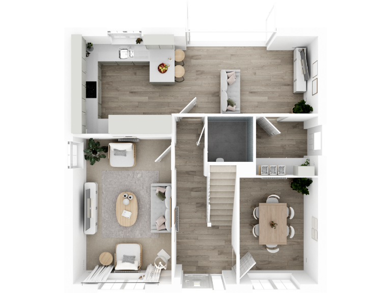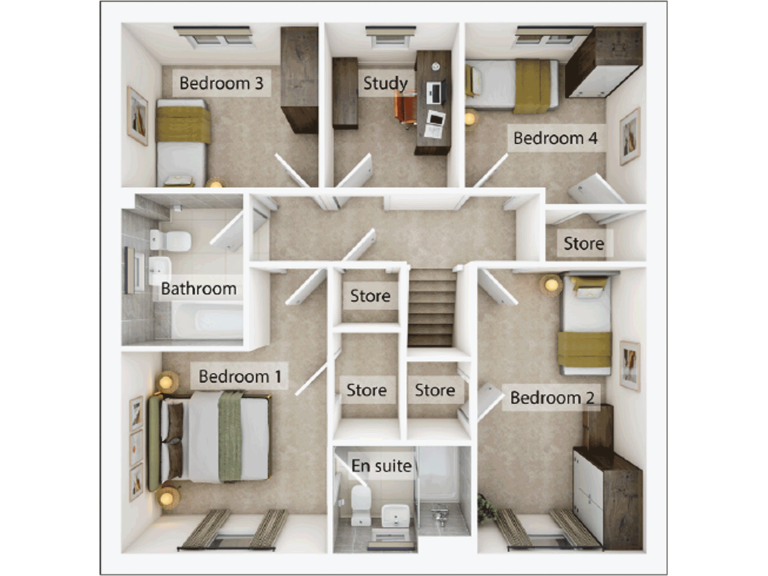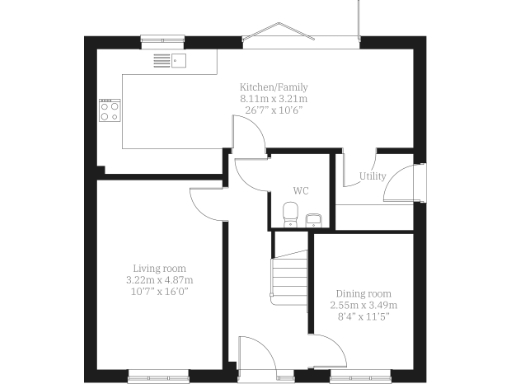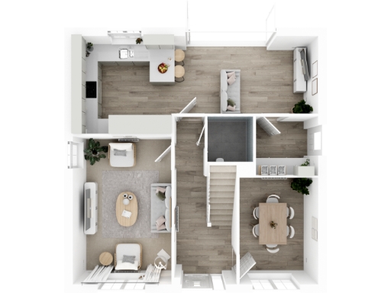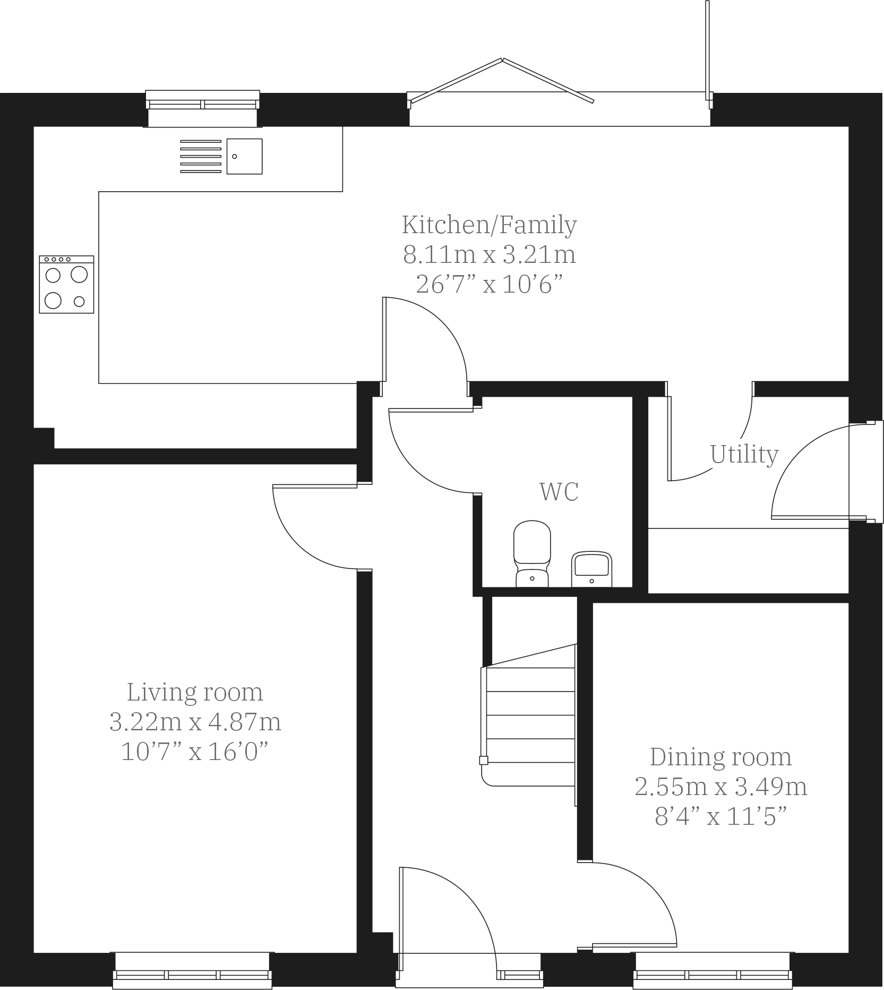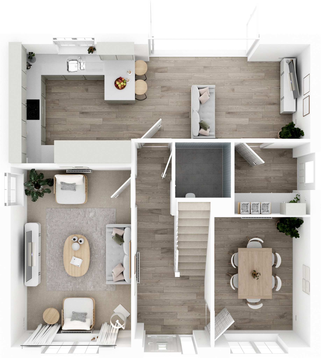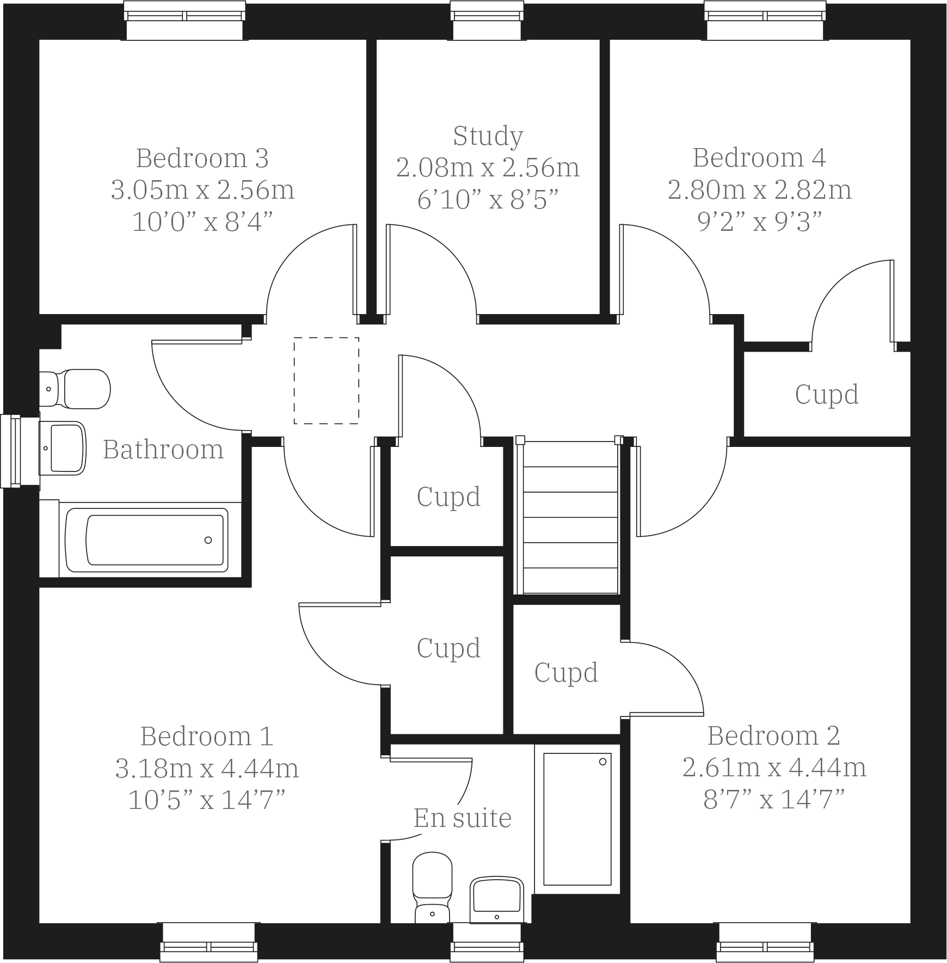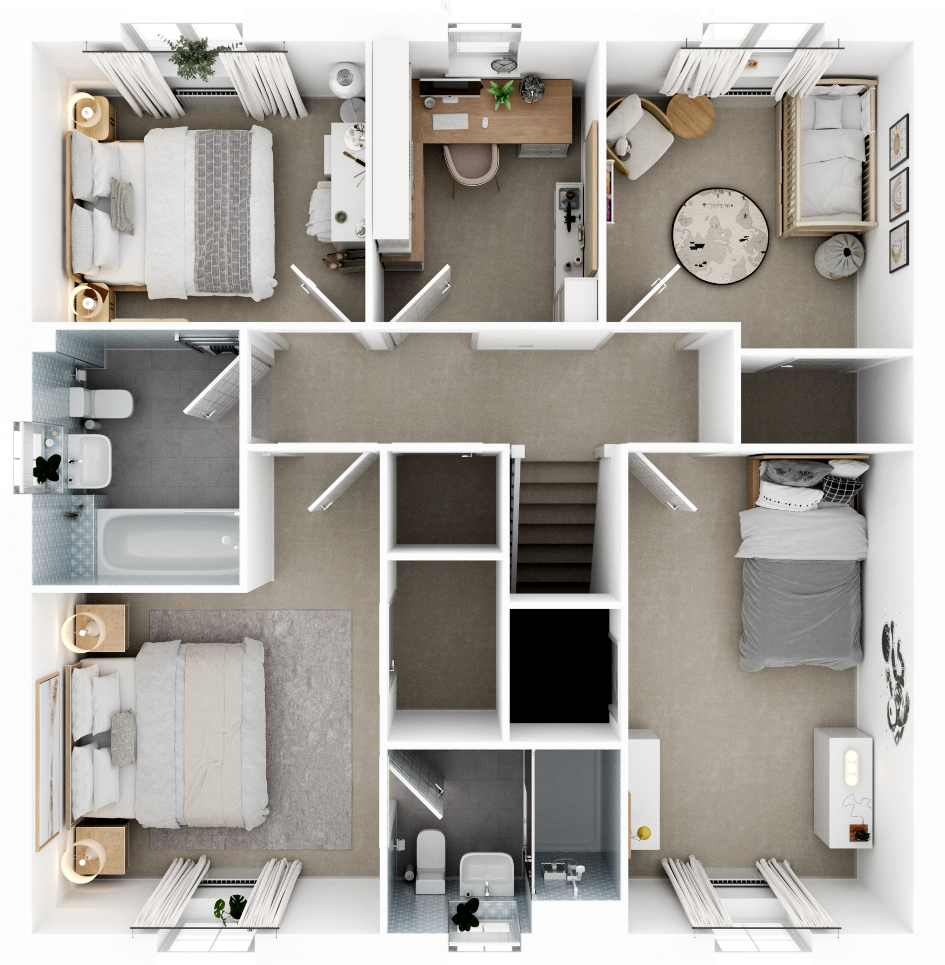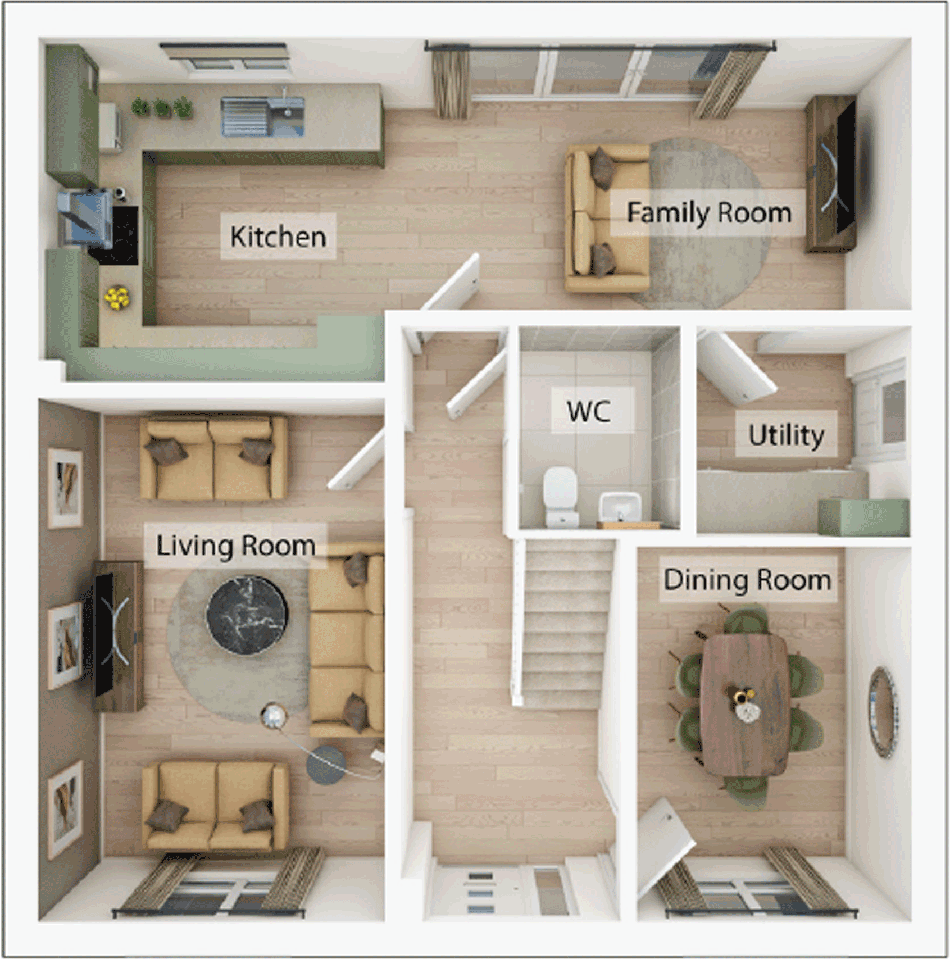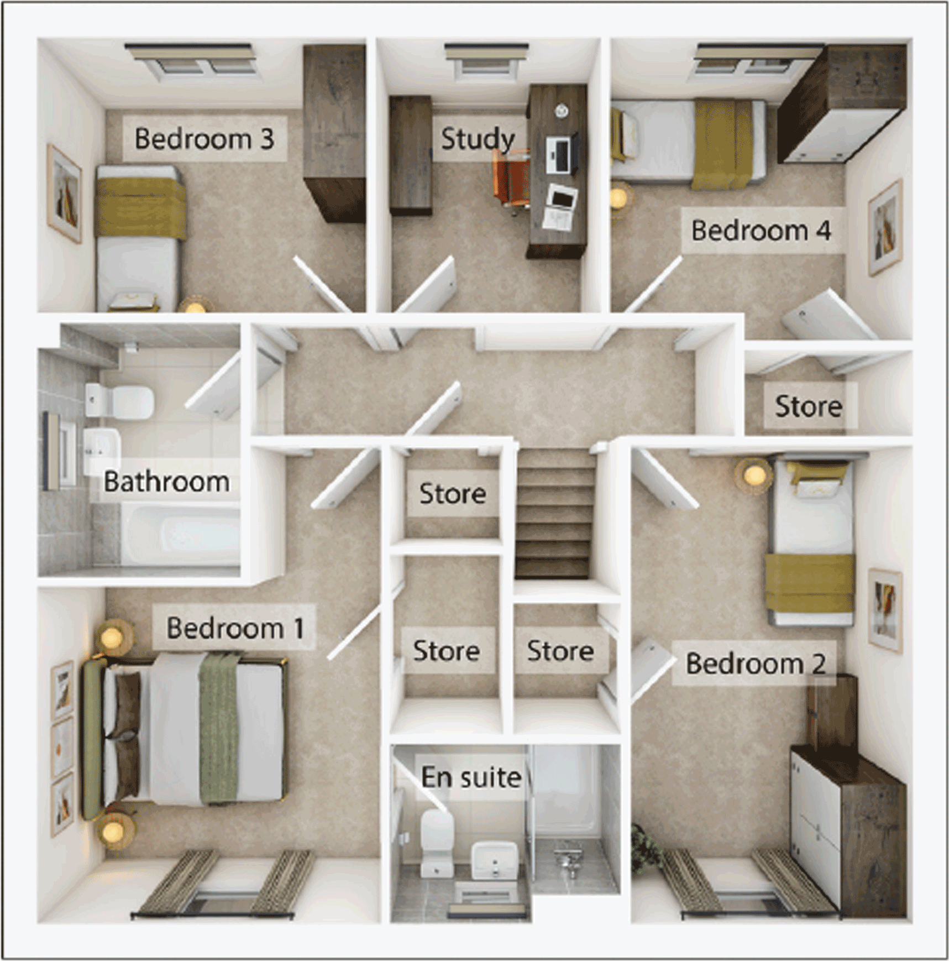Summary - Dereham Road,
Easton,
NR9 5EG NR9 5EG
4 bed 1 bath Detached
Bright flexible layout with garden, garage and a dedicated study for hybrid working.
New-build four-bedroom detached home with study
Open-plan kitchen/family room with bi-fold doors to garden
Separate living and front-aspect dining rooms
Single garage and large plot with driveway parking
Only one family bathroom for four bedrooms
Compact internal area — 548 sq ft total (rooms are small)
Freehold tenure; low local crime and affluent area
Council tax banding unavailable until post-occupation
A newly built four-bedroom detached house on Dereham Road offering a flexible layout for family life and hybrid working. The ground floor features an open-plan kitchen/family room with bi-fold doors to the garden, a front-aspect dining room and a separate living room. A useful utility with outside access, downstairs WC and an integral garage add everyday convenience.
The first floor provides four bedrooms and a study, ideal for a home office. The plot is described as large and the property sits in an affluent, low-crime town-fringe location with good mobile signal and reasonable broadband speeds. Nearby primary and independent schools make this suitable for families seeking a semi-rural setting with city access.
There are important limits to note: the overall internal area is small (548 sq ft), so rooms are compact and space is tighter than typical four-bedroom homes. There is only one bathroom, which may be restrictive for larger households. Council tax banding is not available until after occupation.
This freehold, new-build home will suit buyers who prioritise modern finishes, a study for working from home, garden access and parking rather than expansive internal floor area. It offers straightforward, low-maintenance living with potential to personalise finishes over time.
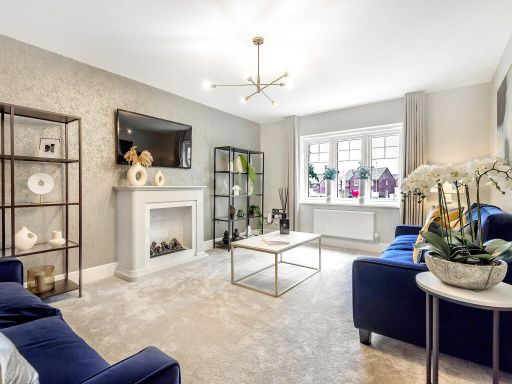 4 bedroom detached house for sale in Dereham Road,
Easton,
NR9 5EG, NR9 — £450,000 • 4 bed • 1 bath • 1048 ft²
4 bedroom detached house for sale in Dereham Road,
Easton,
NR9 5EG, NR9 — £450,000 • 4 bed • 1 bath • 1048 ft²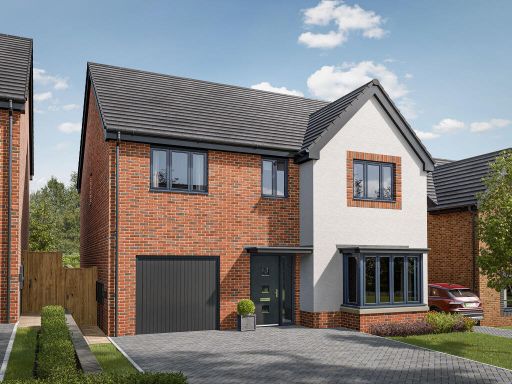 4 bedroom detached house for sale in Dereham Road,
Easton,
NR9 5EG, NR9 — £465,000 • 4 bed • 1 bath • 1014 ft²
4 bedroom detached house for sale in Dereham Road,
Easton,
NR9 5EG, NR9 — £465,000 • 4 bed • 1 bath • 1014 ft²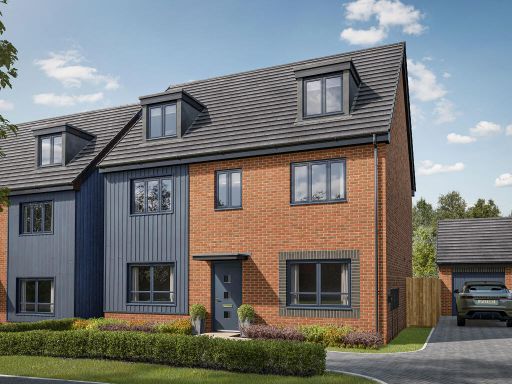 5 bedroom detached house for sale in Dereham Road,
Easton,
NR9 5EG, NR9 — £524,000 • 5 bed • 1 bath • 1325 ft²
5 bedroom detached house for sale in Dereham Road,
Easton,
NR9 5EG, NR9 — £524,000 • 5 bed • 1 bath • 1325 ft²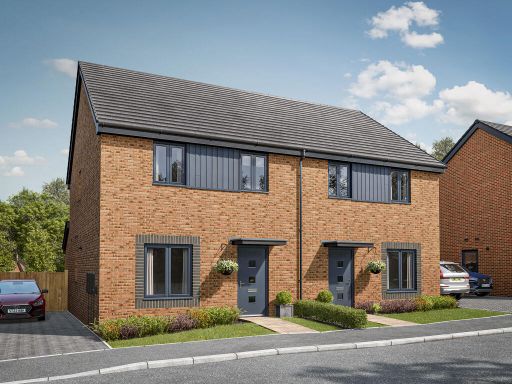 3 bedroom semi-detached house for sale in Dereham Road,
Easton,
NR9 5EG, NR9 — £330,000 • 3 bed • 1 bath • 803 ft²
3 bedroom semi-detached house for sale in Dereham Road,
Easton,
NR9 5EG, NR9 — £330,000 • 3 bed • 1 bath • 803 ft²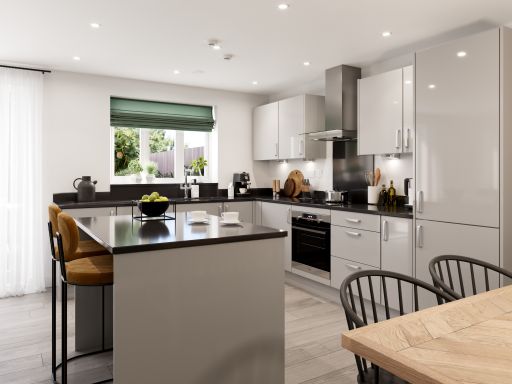 4 bedroom detached house for sale in Dereham Road,
Easton,
NR9 5EG, NR9 — £409,000 • 4 bed • 1 bath • 1073 ft²
4 bedroom detached house for sale in Dereham Road,
Easton,
NR9 5EG, NR9 — £409,000 • 4 bed • 1 bath • 1073 ft²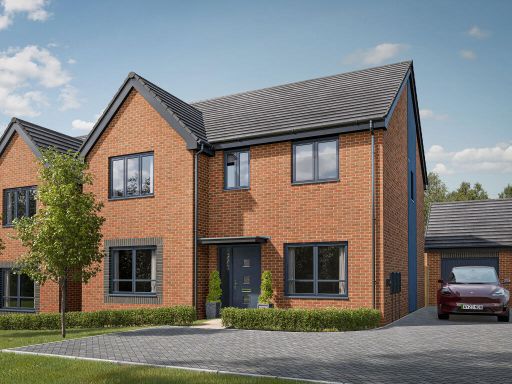 4 bedroom detached house for sale in Dereham Road,
Easton,
NR9 5EG, NR9 — £485,000 • 4 bed • 1 bath • 1580 ft²
4 bedroom detached house for sale in Dereham Road,
Easton,
NR9 5EG, NR9 — £485,000 • 4 bed • 1 bath • 1580 ft²

