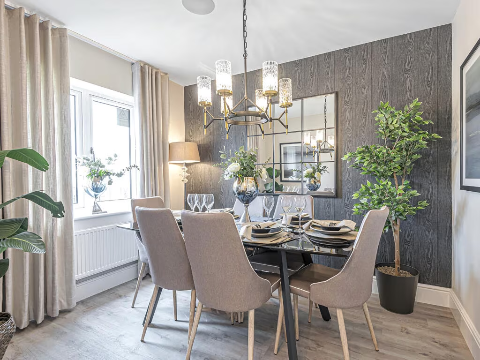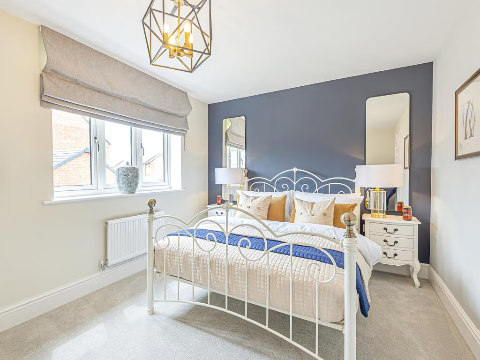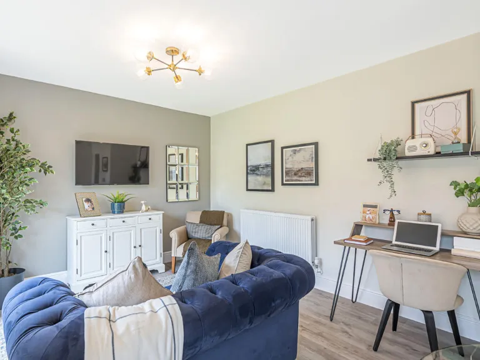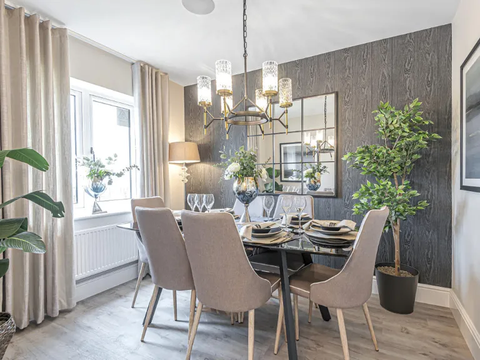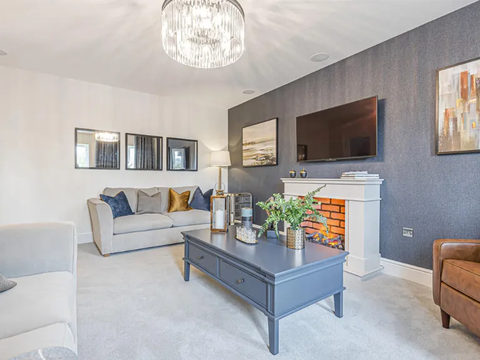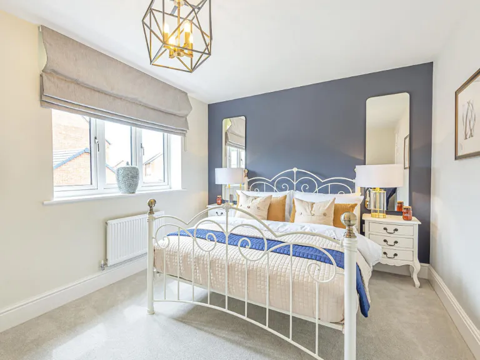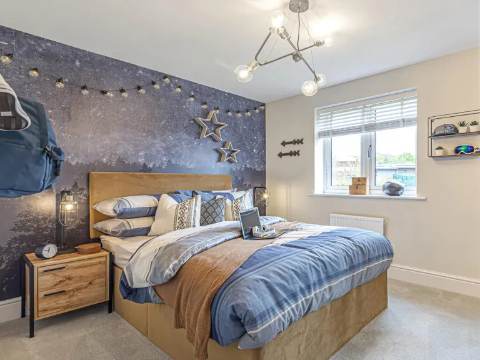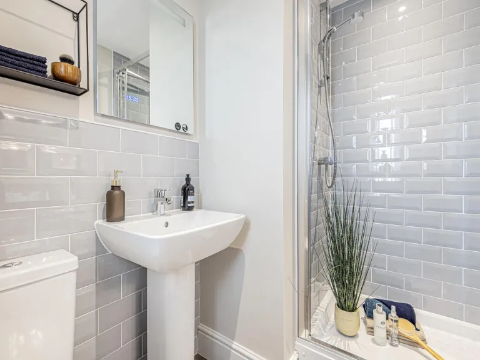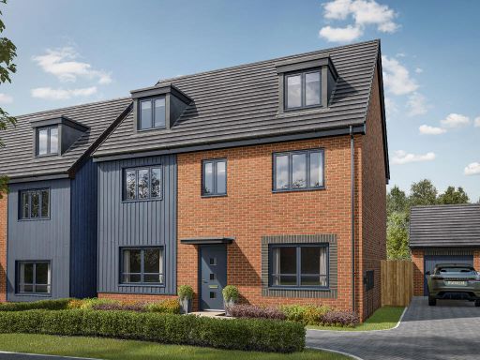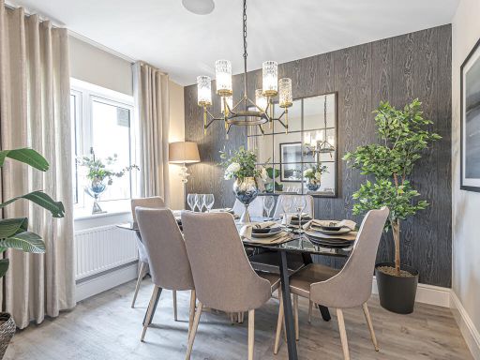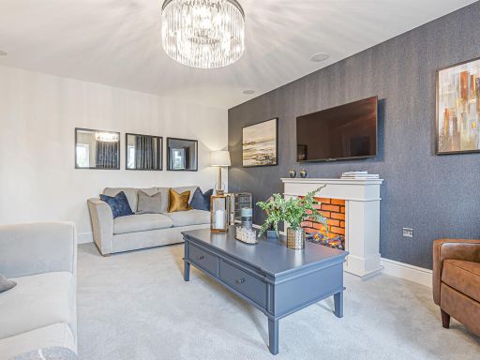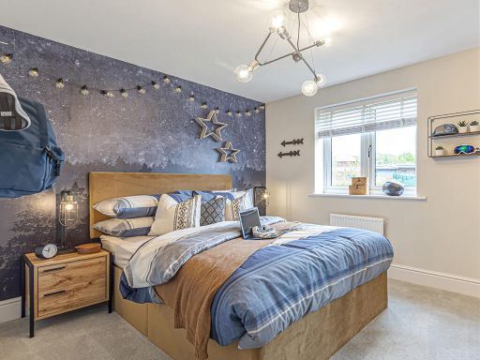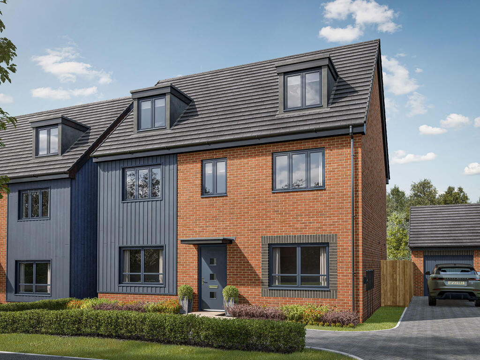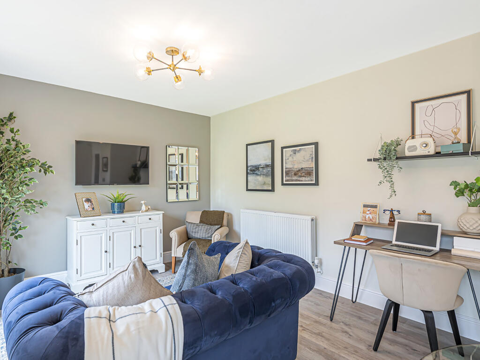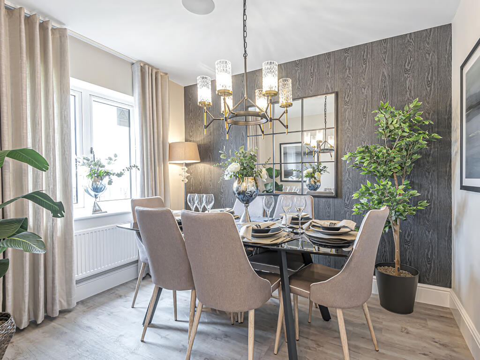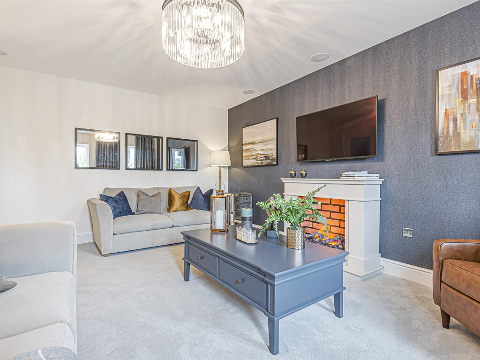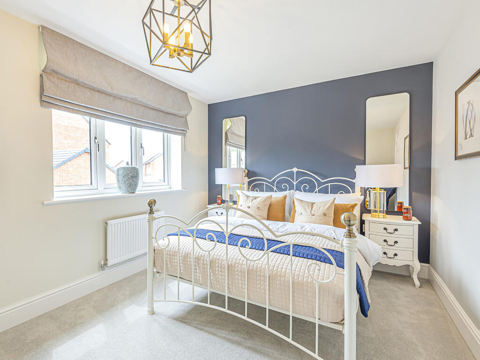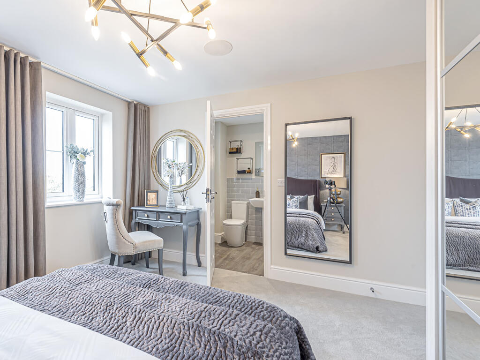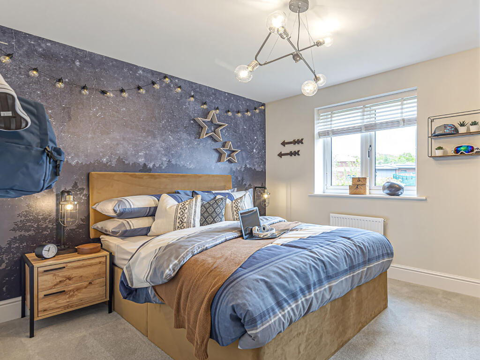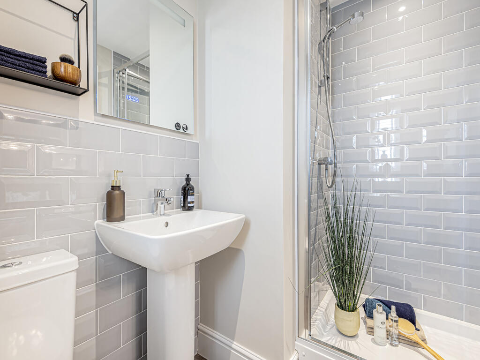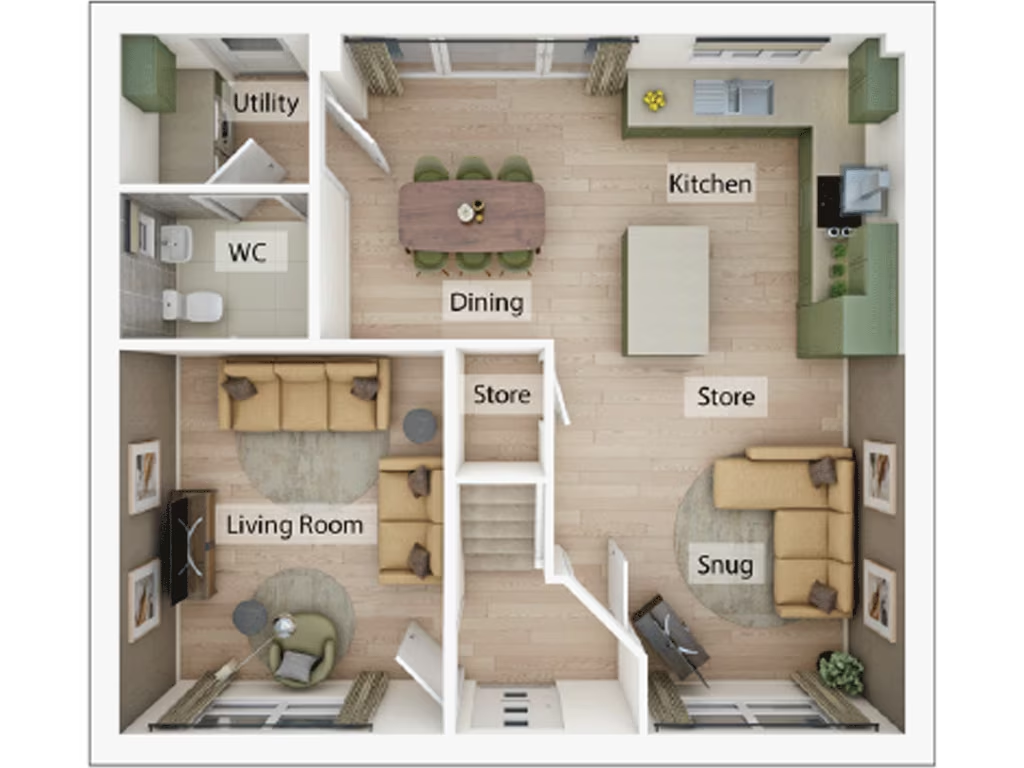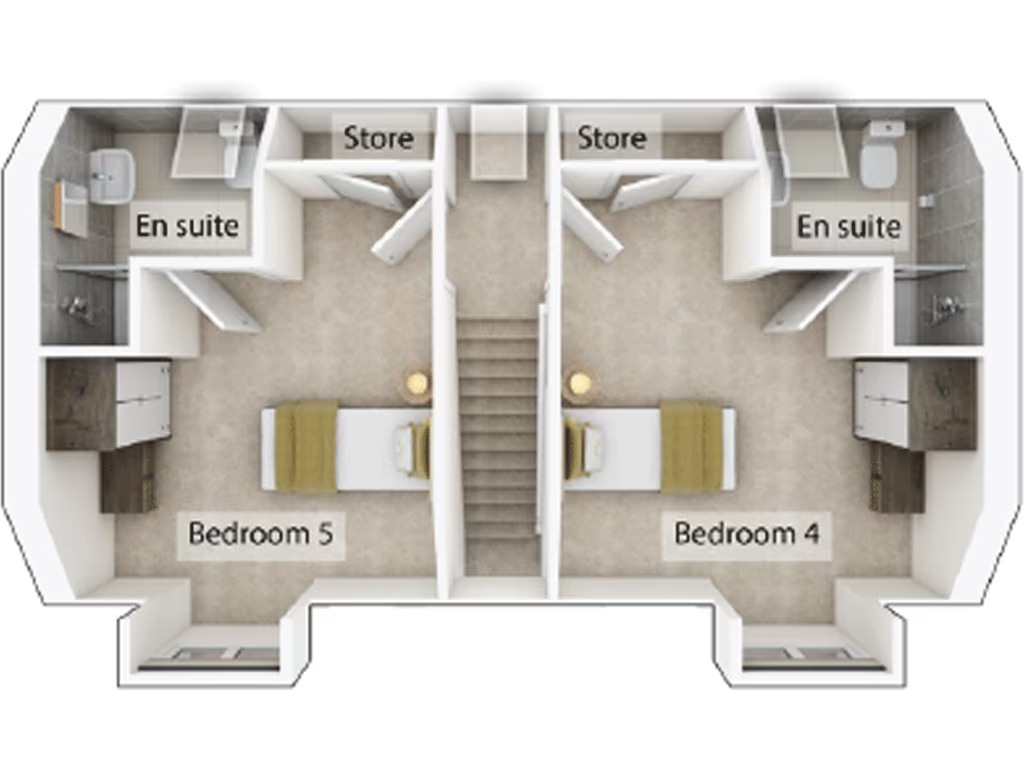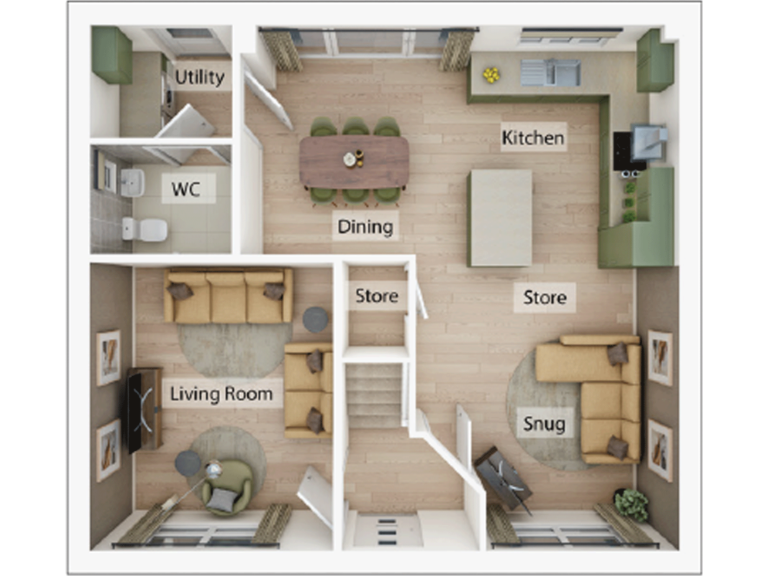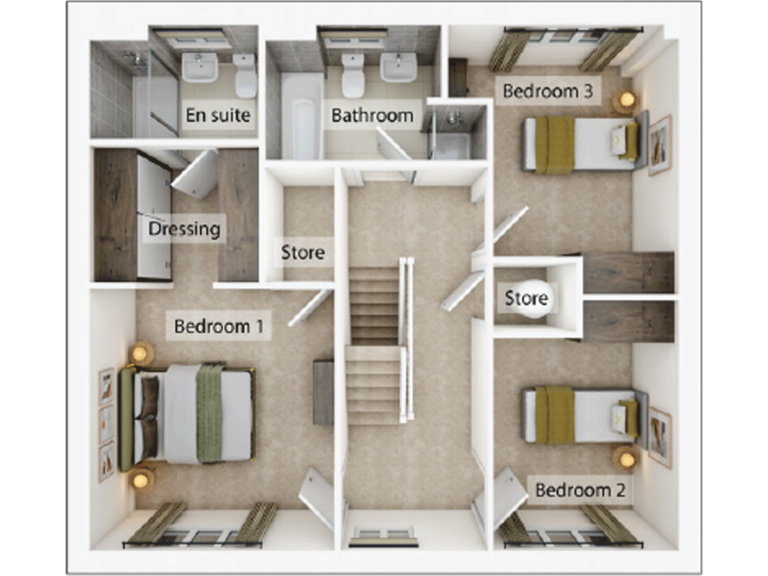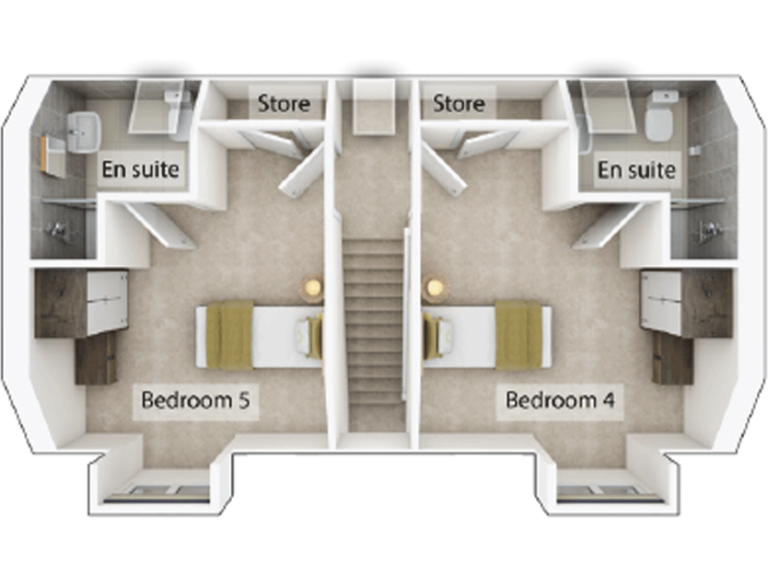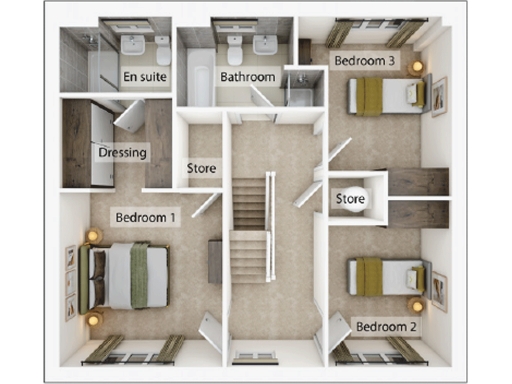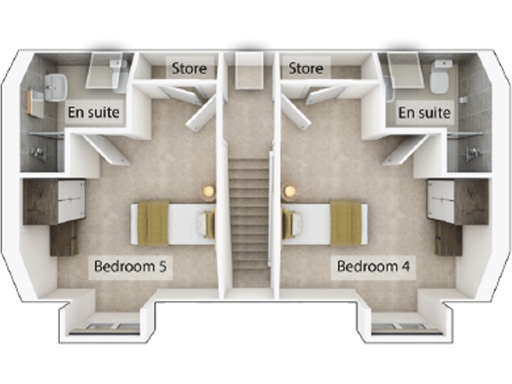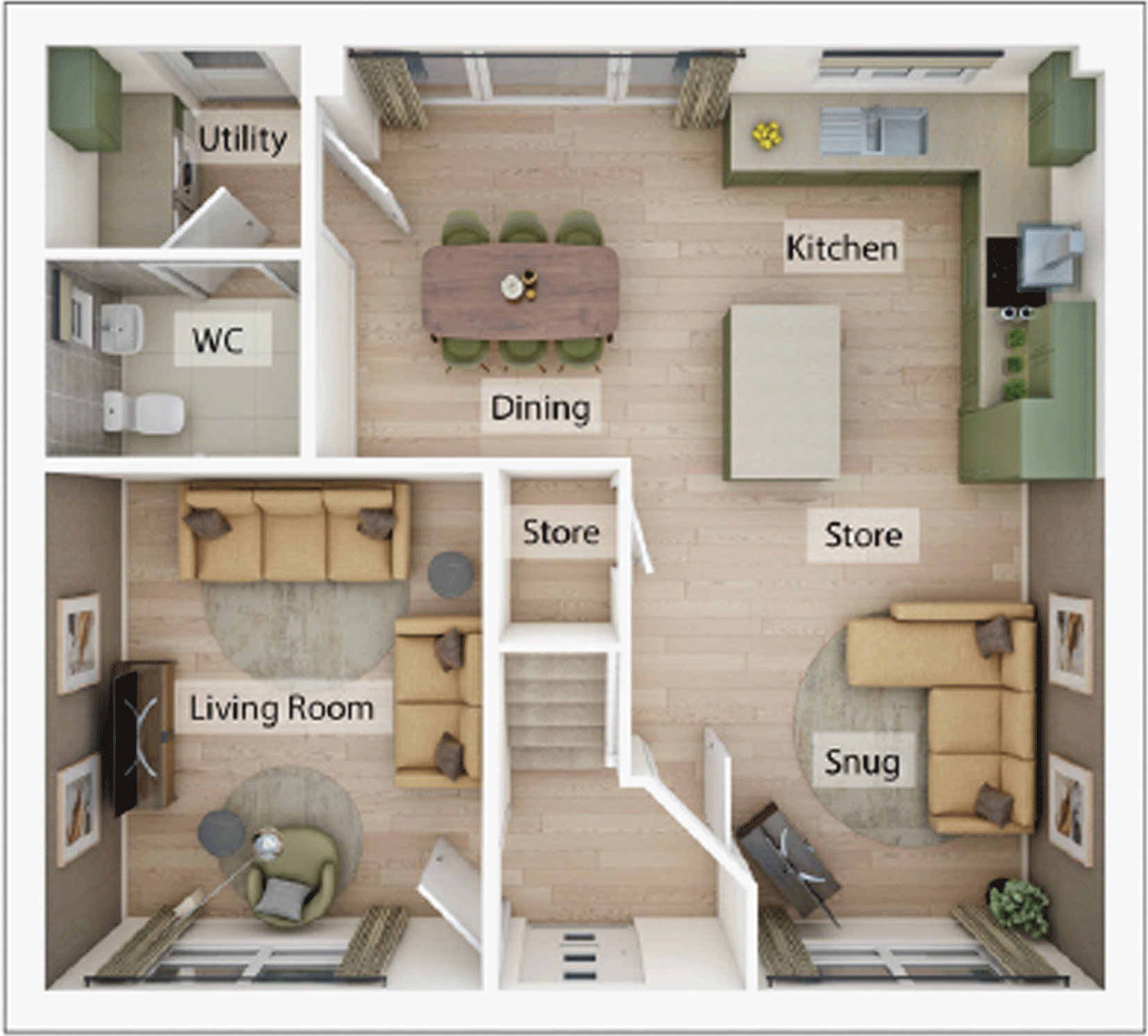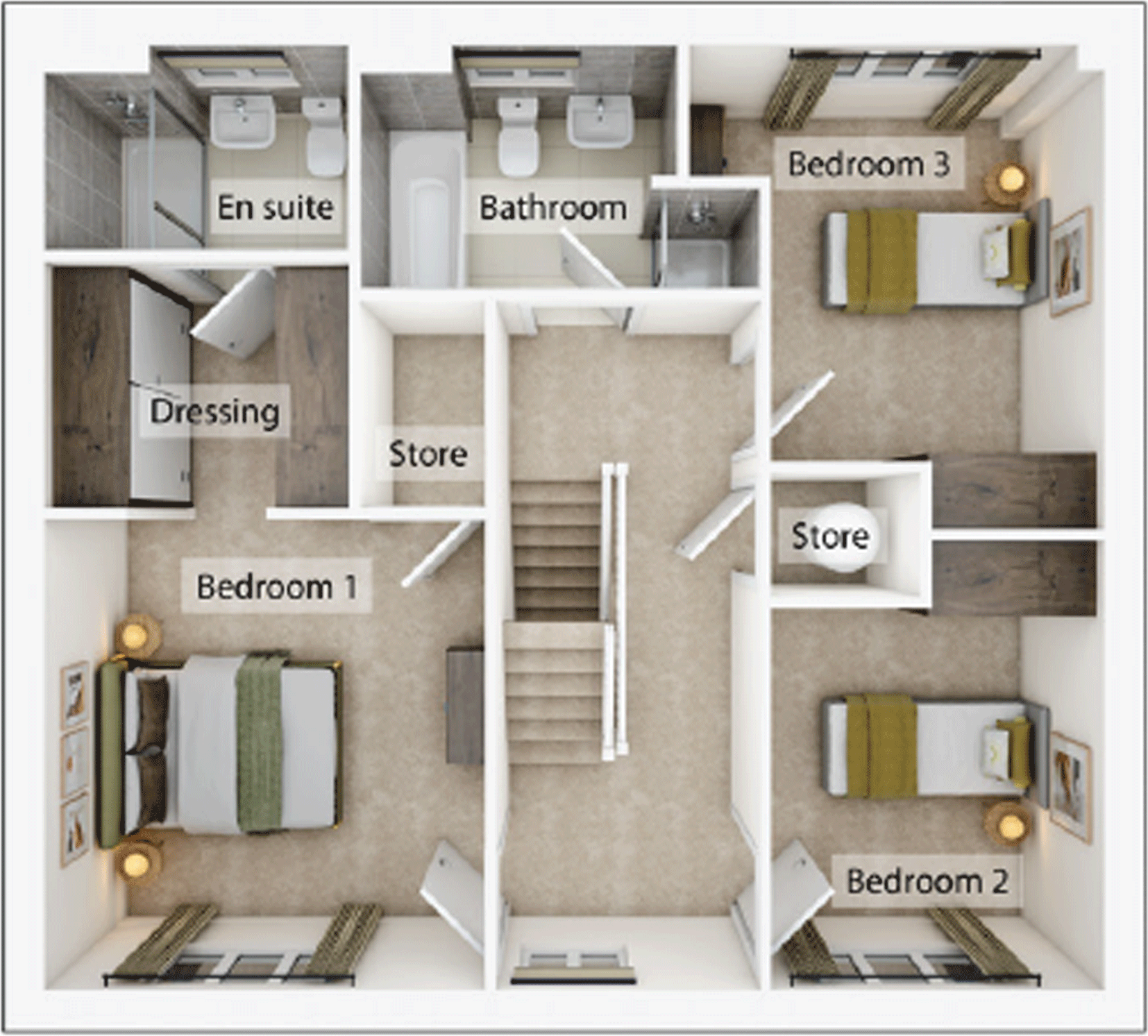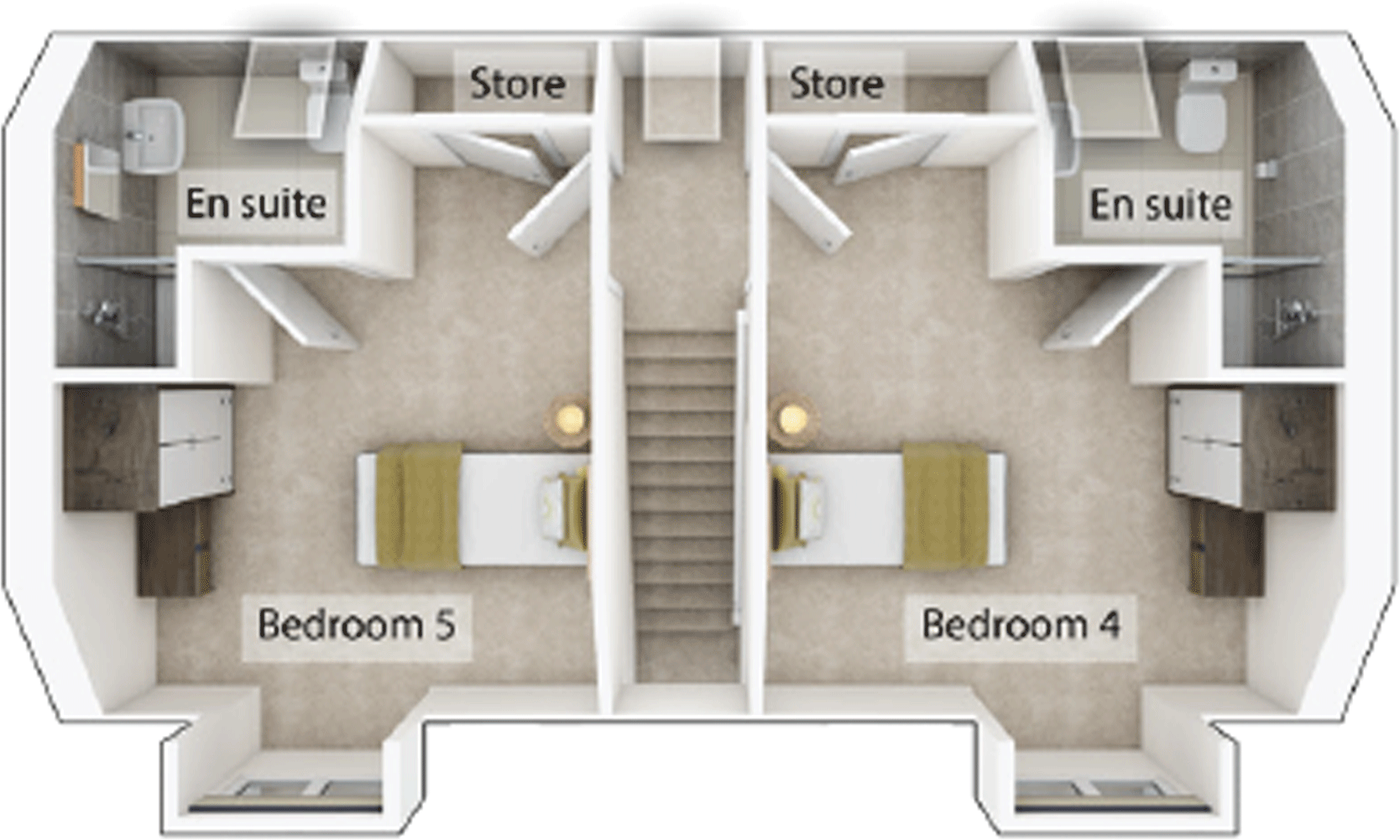Summary - Dereham Road,
Easton,
NR9 5EG NR9 5EG
5 bed 1 bath Detached
Contemporary five-bedroom home on a large plot near good schools and green spaces.
- Five bedrooms with principal dressing area and en suite
- Large L-shaped open-plan kitchen/dining/snug with bi-fold doors
- Double garage and parking; large private plot
- New-build, energy-efficient, low-maintenance construction
- Compact total floor area for five bedrooms (1,325 sq ft)
- Broadband average; mobile signal excellent
- Council tax band TBC until after occupation
- Verify bathroom count due to data discrepancy in details
A modern, energy-efficient five-bedroom detached house on a large plot at the edge of Easton, suited to family life and flexible living. The ground floor centres on a large L-shaped open-plan kitchen/dining/snug with bi-fold doors to the garden, plus a front-aspect living room, utility and downstairs WC for practical day-to-day use. The first and second floors provide five bedrooms, with the principal bedroom featuring a dressing area and en suite, and the two second-floor bedrooms described as en suite, offering good ensuite provision for a growing family.
The house is a new-build, low-maintenance design with a double garage and off-road parking, located in a low-crime, semi-rural town-fringe setting close to local schools and green spaces. Broadband speeds are average and mobile signal is excellent; council tax band is not yet available until after occupation. The property feels compact internally for five bedrooms — total floor area is 1,325 sq ft — so room layouts are efficient rather than spacious.
Buyers should note a data discrepancy in the supplied information: the descriptive room list mentions multiple en suites and a family bathroom, while the structured field records a single bathroom. Prospective purchasers should verify the exact bathroom count and internal layout at viewing. Overall, this home suits families seeking modern, low-upkeep accommodation with flexible bedroom arrangements and good external space on a large plot.
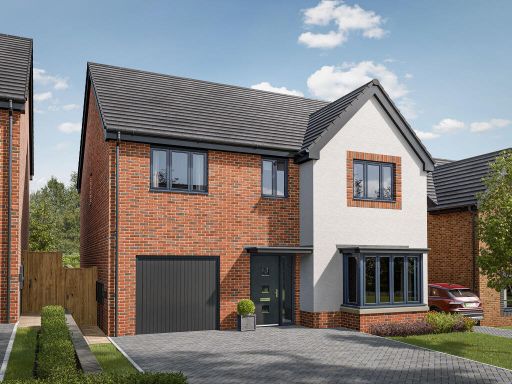 4 bedroom detached house for sale in Dereham Road,
Easton,
NR9 5EG, NR9 — £455,000 • 4 bed • 1 bath • 1014 ft²
4 bedroom detached house for sale in Dereham Road,
Easton,
NR9 5EG, NR9 — £455,000 • 4 bed • 1 bath • 1014 ft²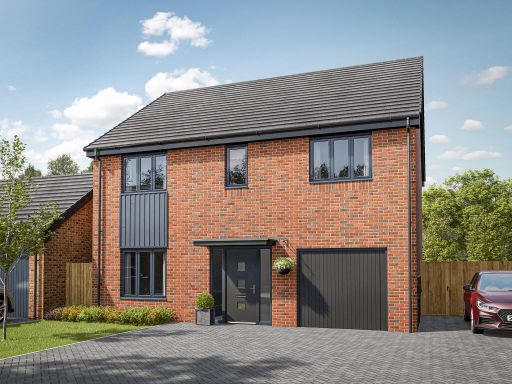 4 bedroom detached house for sale in Dereham Road,
Easton,
NR9 5EG, NR9 — £429,000 • 4 bed • 1 bath • 1352 ft²
4 bedroom detached house for sale in Dereham Road,
Easton,
NR9 5EG, NR9 — £429,000 • 4 bed • 1 bath • 1352 ft²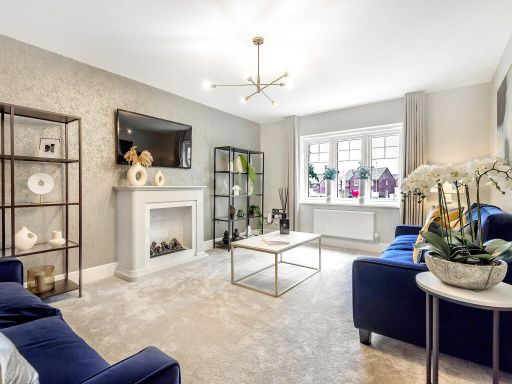 4 bedroom detached house for sale in Dereham Road,
Easton,
NR9 5EG, NR9 — £450,000 • 4 bed • 1 bath • 1048 ft²
4 bedroom detached house for sale in Dereham Road,
Easton,
NR9 5EG, NR9 — £450,000 • 4 bed • 1 bath • 1048 ft²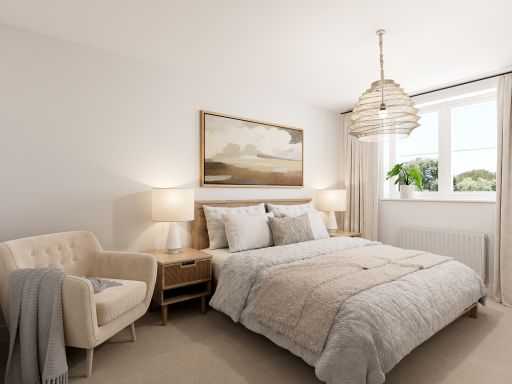 3 bedroom semi-detached house for sale in Dereham Road,
Easton,
NR9 5EG, NR9 — £309,000 • 3 bed • 1 bath • 577 ft²
3 bedroom semi-detached house for sale in Dereham Road,
Easton,
NR9 5EG, NR9 — £309,000 • 3 bed • 1 bath • 577 ft²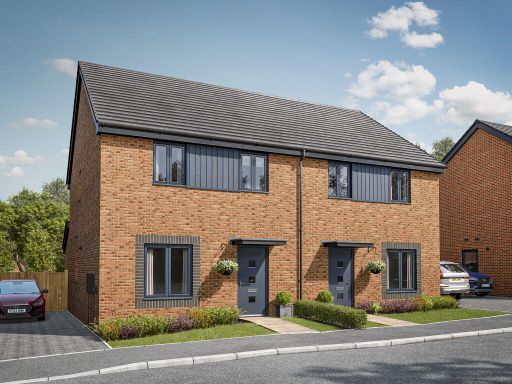 3 bedroom semi-detached house for sale in Dereham Road,
Easton,
NR9 5EG, NR9 — £330,000 • 3 bed • 1 bath • 803 ft²
3 bedroom semi-detached house for sale in Dereham Road,
Easton,
NR9 5EG, NR9 — £330,000 • 3 bed • 1 bath • 803 ft²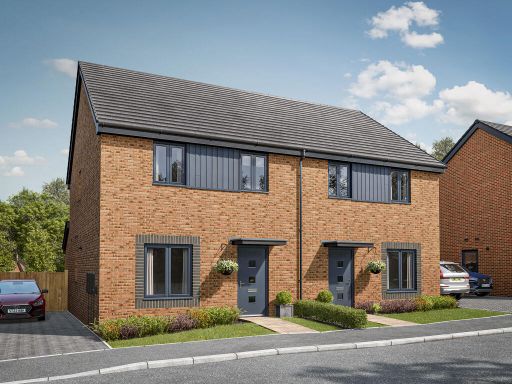 3 bedroom semi-detached house for sale in Dereham Road,
Easton,
NR9 5EG, NR9 — £330,000 • 3 bed • 1 bath • 803 ft²
3 bedroom semi-detached house for sale in Dereham Road,
Easton,
NR9 5EG, NR9 — £330,000 • 3 bed • 1 bath • 803 ft²

