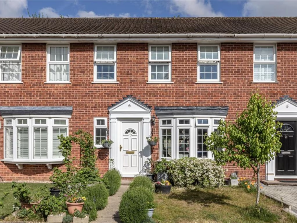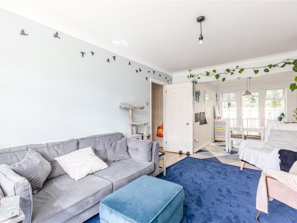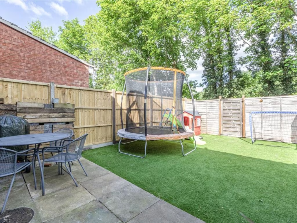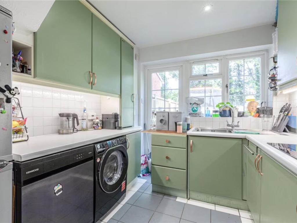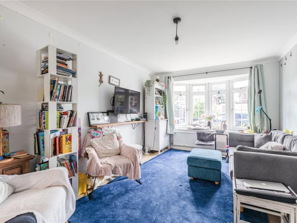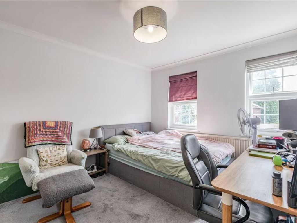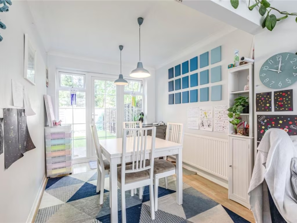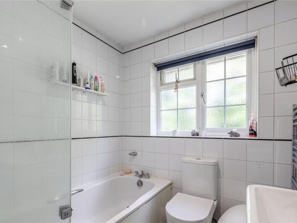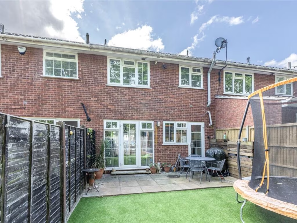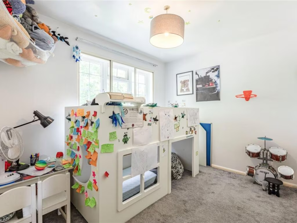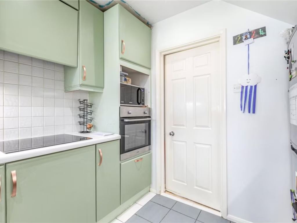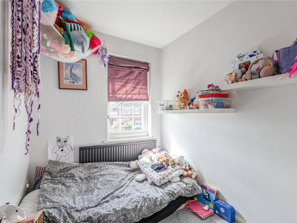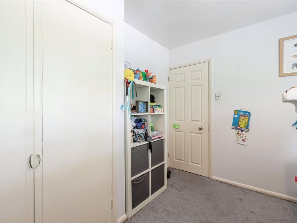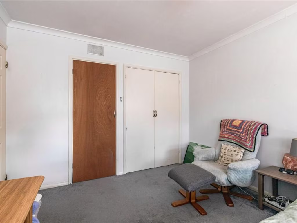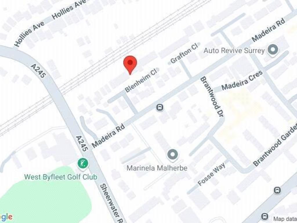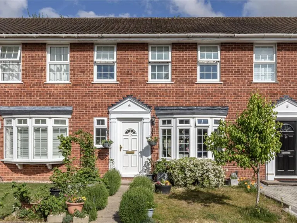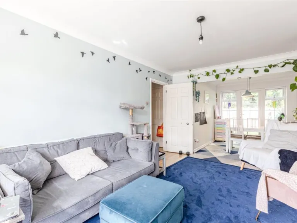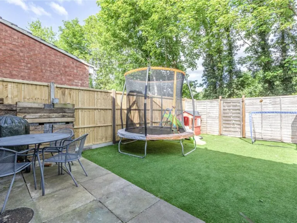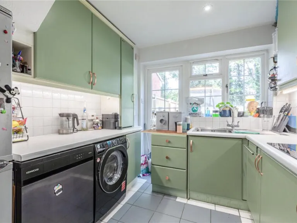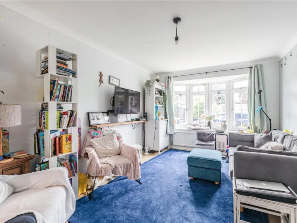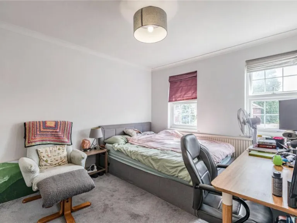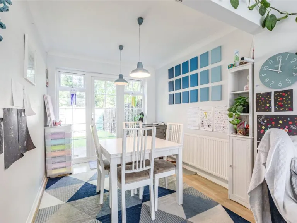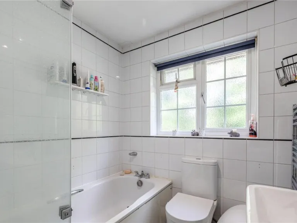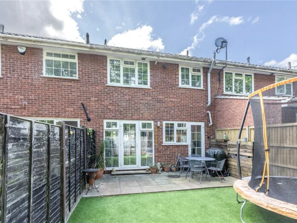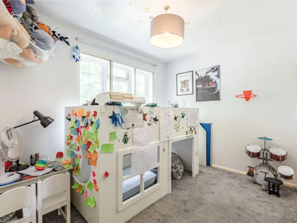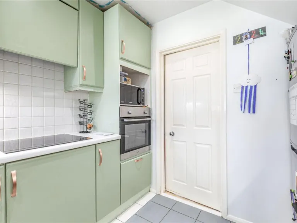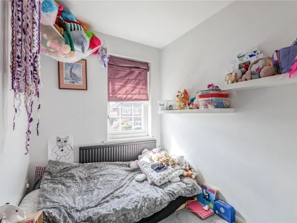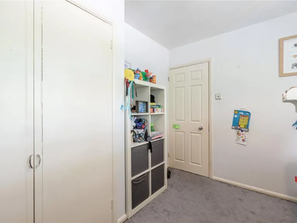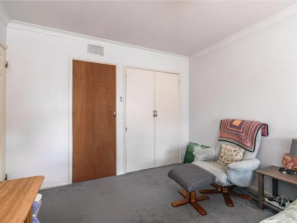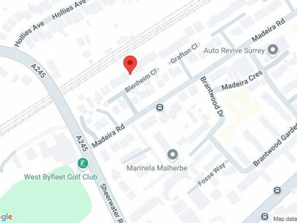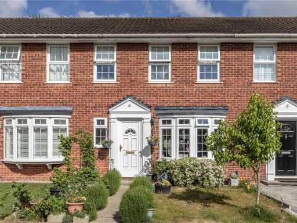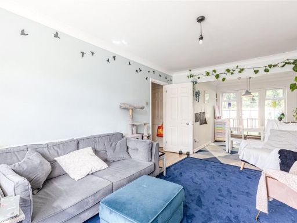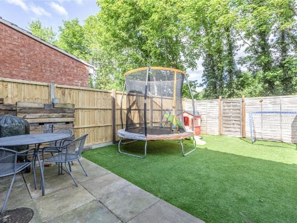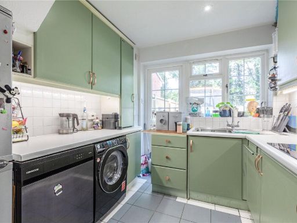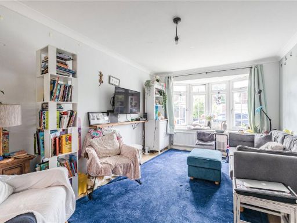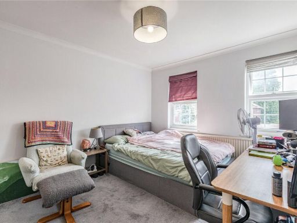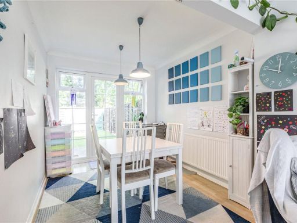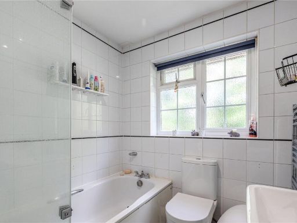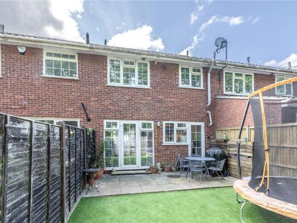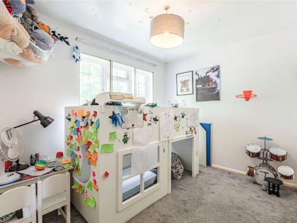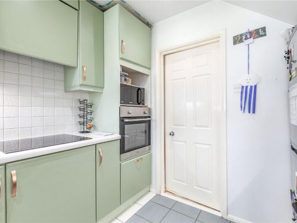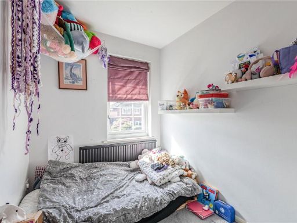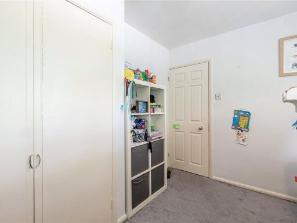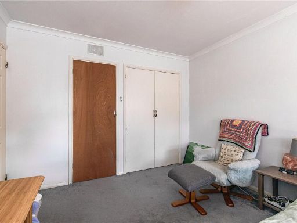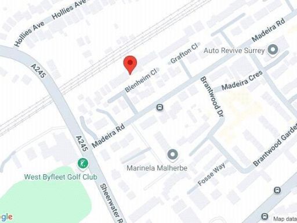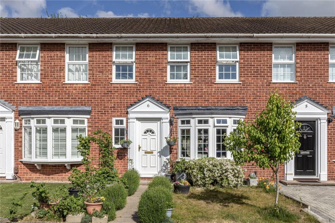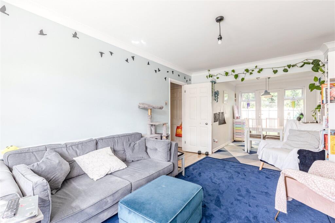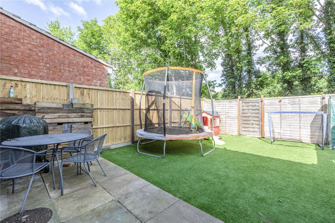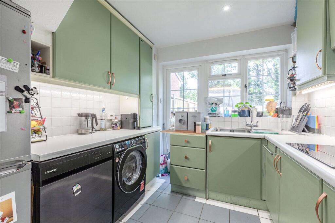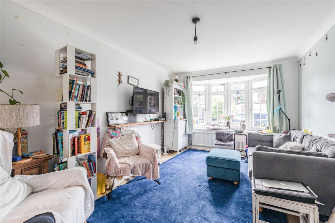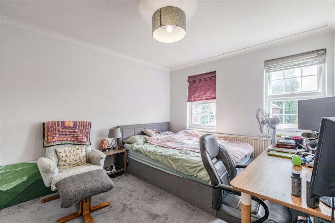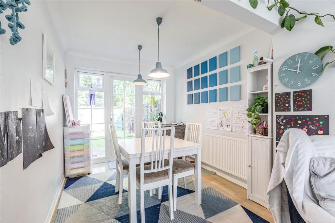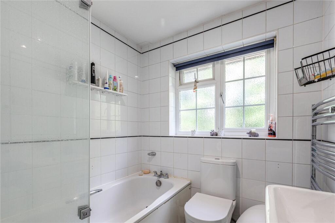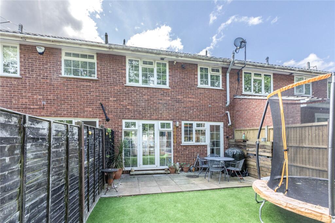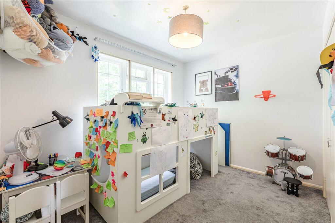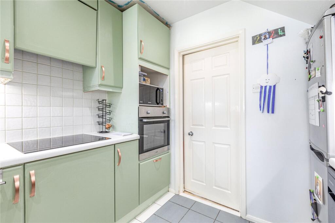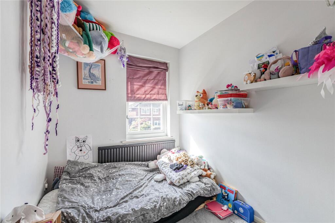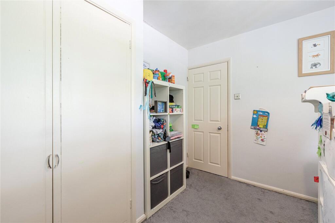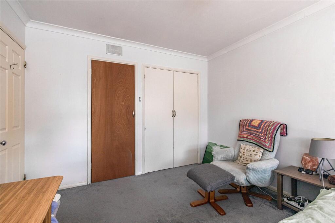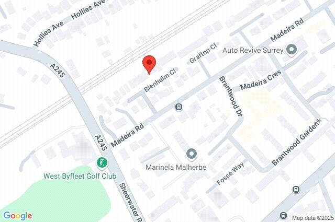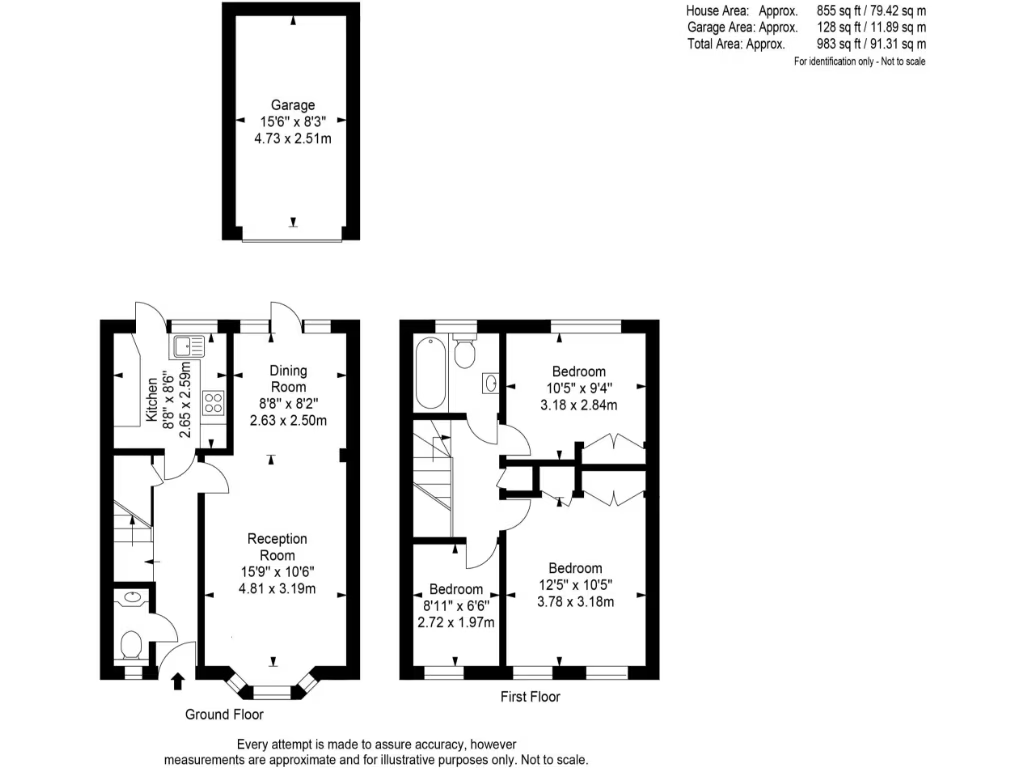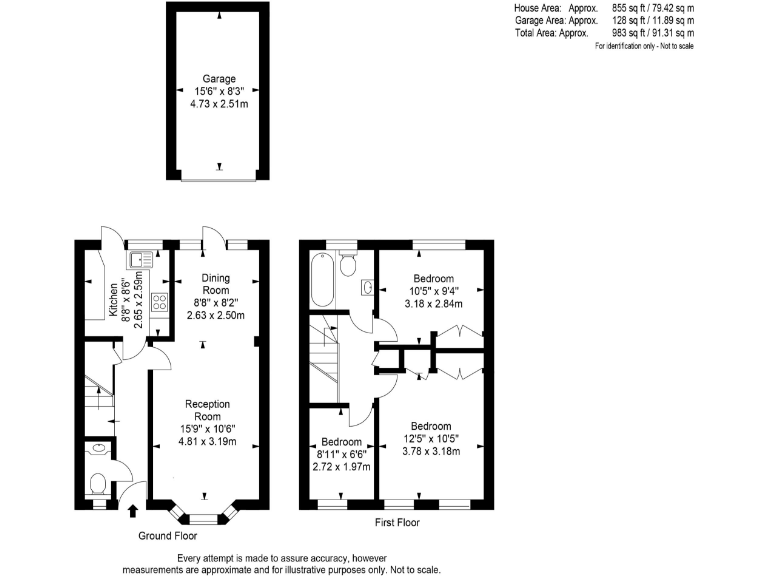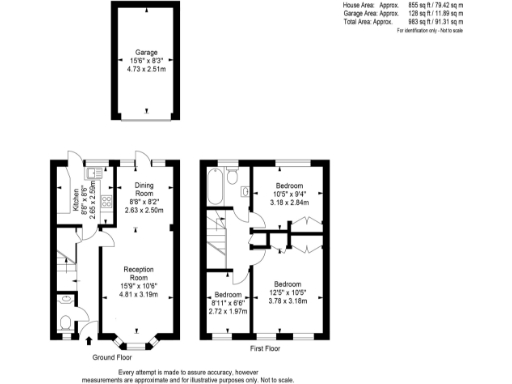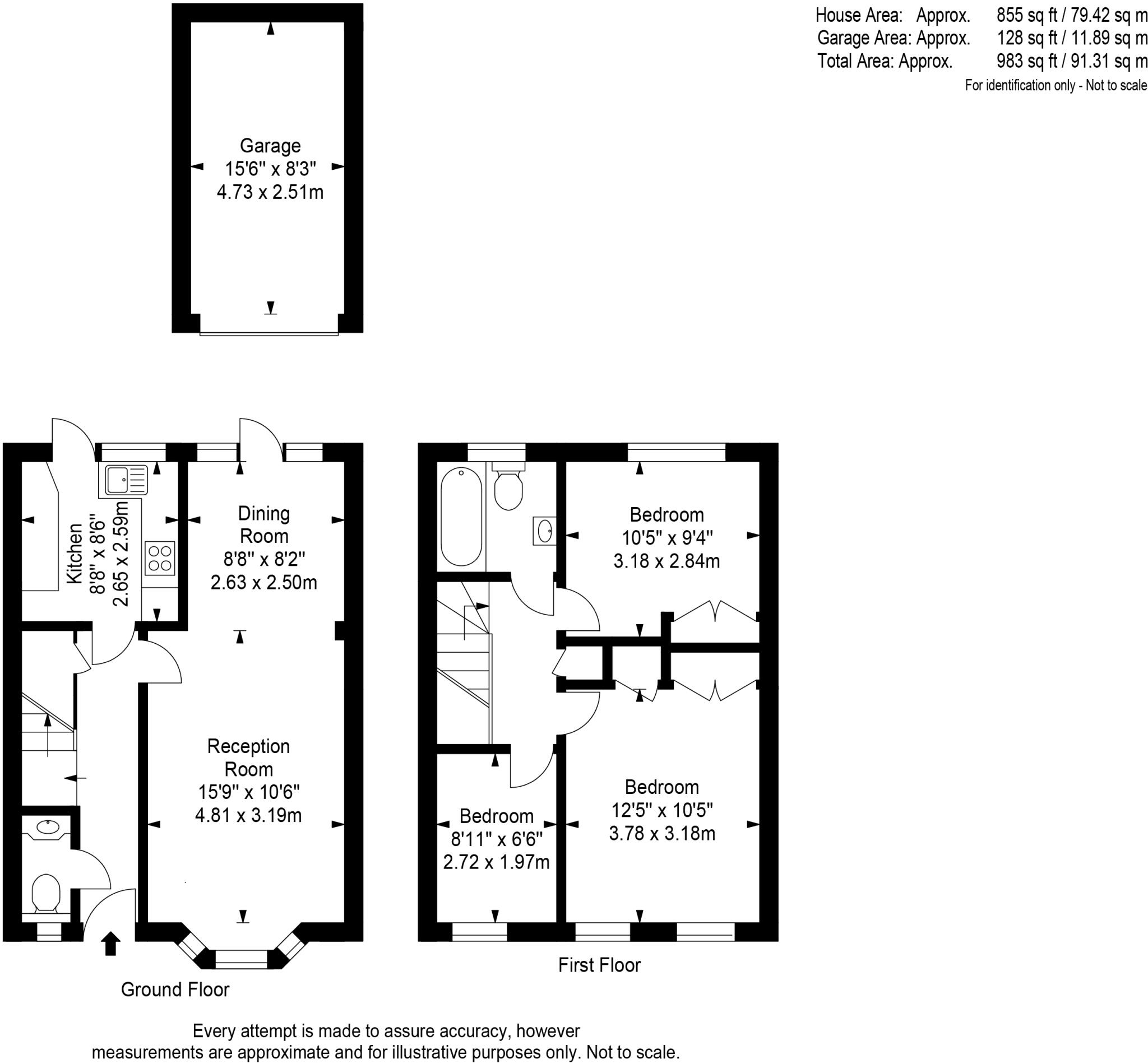Summary - 6 BLENHEIM CLOSE WEST BYFLEET KT14 6ER
3 bed 1 bath Terraced
Cul‑de‑sac three-bed near West Byfleet station; low‑maintenance garden and garage.
- Sought-after private cul-de-sac location, short walk to station
- Spacious living/dining room with patio doors to garden
- Low-maintenance garden with rear gated access and patio
- Two doubles with built-in wardrobes plus single bedroom/study
- Garage in a block opposite and residents' parking available
- Single family bathroom only; potential to extend STPP
- Built 1976–82; double glazing and mains gas central heating
- Small plot size and modest overall footprint (≈855 sq ft)
Set in a sought-after private cul-de-sac, this Neo-Georgian three-bedroom terrace offers a practical, well-presented layout ideal for first-time buyers or young families. The ground floor provides a spacious living/dining room with patio doors that open onto a low-maintenance garden with rear gated access and an outdoor patio — great for easy outdoor living and children's play.
Upstairs has two double bedrooms with built-in wardrobes and a single bedroom or study, served by one family bathroom. The property includes a cloakroom downstairs, double glazing, gas-fired central heating and a garage in a block opposite, providing useful parking and storage in a location close to local amenities.
Location is a genuine asset: a short walk to West Byfleet mainline station (around 30 minutes to Waterloo), Waitrose and village shops, plus several well-regarded local schools. The house occupies a small plot but offers potential to extend subject to planning permission (STPP), for buyers seeking to add value.
Considerations: the house has a single family bathroom and a modest overall size (around 855 sq ft) on a small plot; purchasers wanting more outside space or an extra bathroom may need to extend. Council tax is band E. Built between 1976–1982, the home is freehold and presented as a straightforward, low-maintenance purchase in an affluent suburban setting.
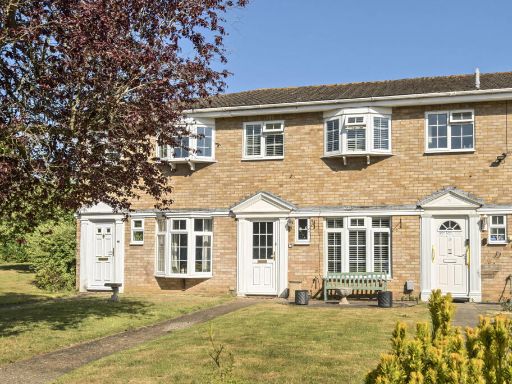 3 bedroom terraced house for sale in Regency Drive, West Byfleet, KT14 — £500,000 • 3 bed • 1 bath • 1004 ft²
3 bedroom terraced house for sale in Regency Drive, West Byfleet, KT14 — £500,000 • 3 bed • 1 bath • 1004 ft²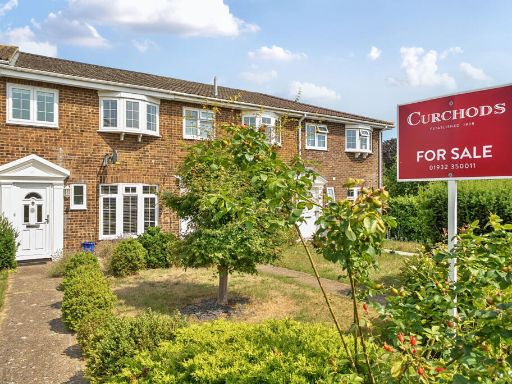 3 bedroom terraced house for sale in Regency Drive, West Byfleet, KT14 — £475,000 • 3 bed • 1 bath • 838 ft²
3 bedroom terraced house for sale in Regency Drive, West Byfleet, KT14 — £475,000 • 3 bed • 1 bath • 838 ft²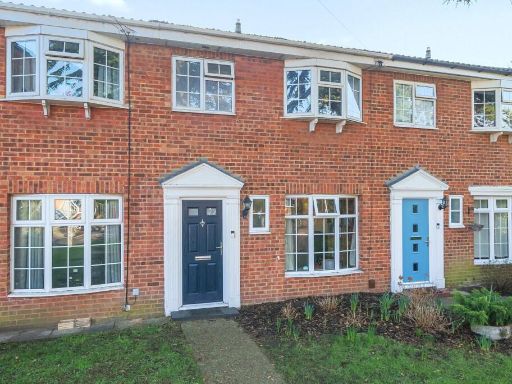 3 bedroom terraced house for sale in Madeira Road, West Byfleet, KT14 — £439,950 • 3 bed • 1 bath • 962 ft²
3 bedroom terraced house for sale in Madeira Road, West Byfleet, KT14 — £439,950 • 3 bed • 1 bath • 962 ft²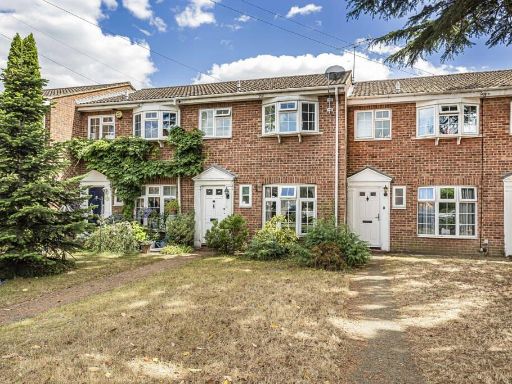 3 bedroom terraced house for sale in Madeira Road, West Byfleet, Surrey, KT14 — £465,000 • 3 bed • 1 bath • 916 ft²
3 bedroom terraced house for sale in Madeira Road, West Byfleet, Surrey, KT14 — £465,000 • 3 bed • 1 bath • 916 ft²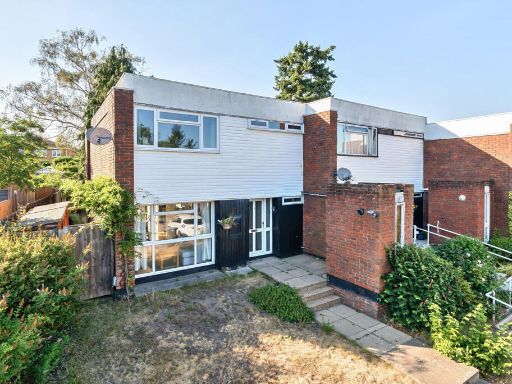 3 bedroom end of terrace house for sale in Brantwood Drive, West Byfleet, KT14 — £450,000 • 3 bed • 1 bath • 971 ft²
3 bedroom end of terrace house for sale in Brantwood Drive, West Byfleet, KT14 — £450,000 • 3 bed • 1 bath • 971 ft²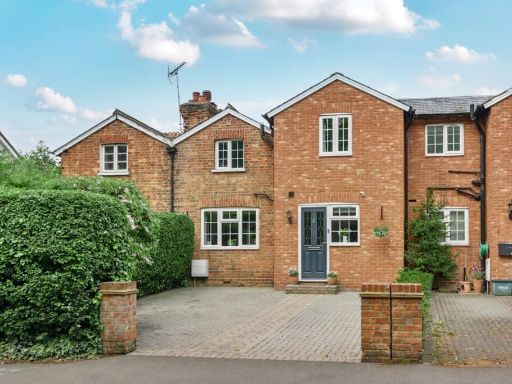 3 bedroom terraced house for sale in Camphill Road, West Byfleet, Woking, KT14 — £550,000 • 3 bed • 2 bath • 986 ft²
3 bedroom terraced house for sale in Camphill Road, West Byfleet, Woking, KT14 — £550,000 • 3 bed • 2 bath • 986 ft²