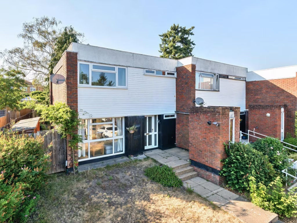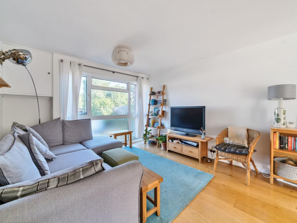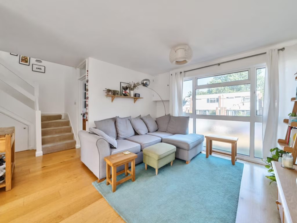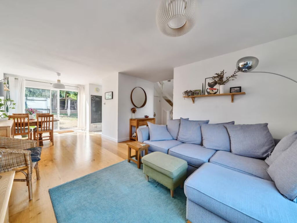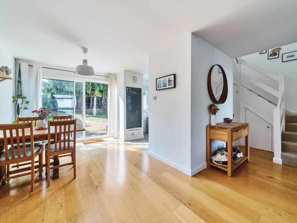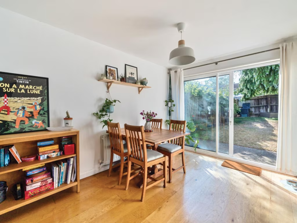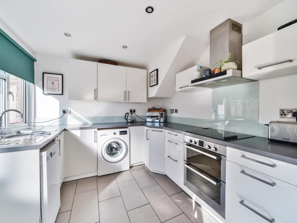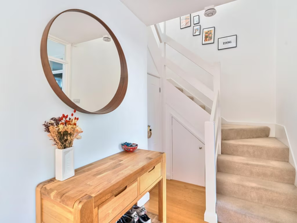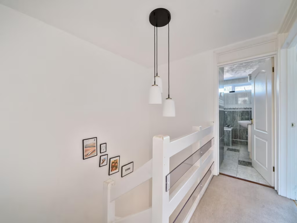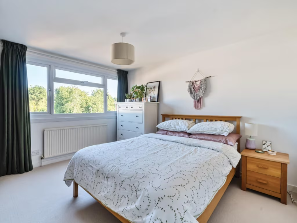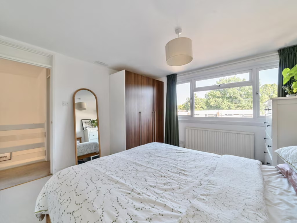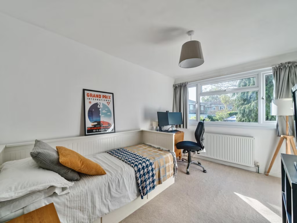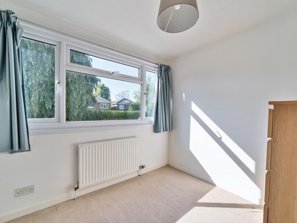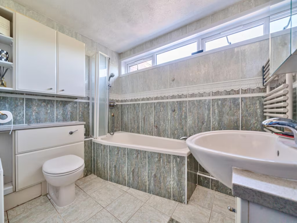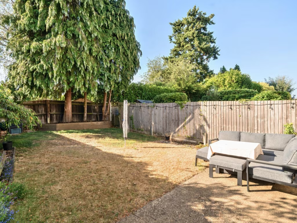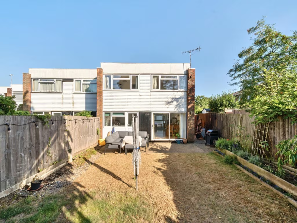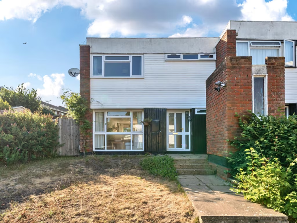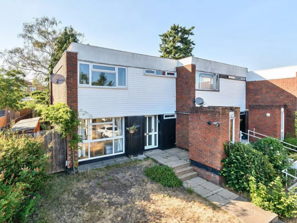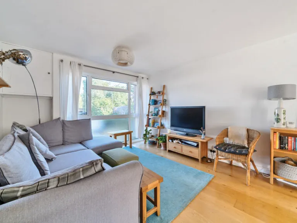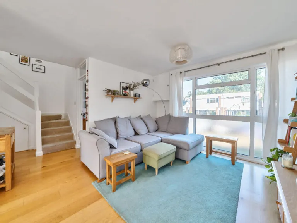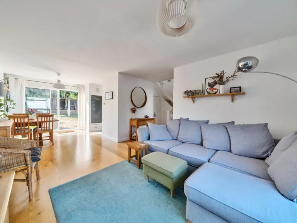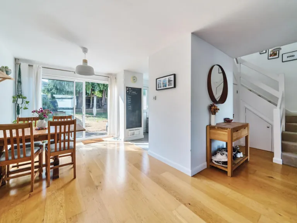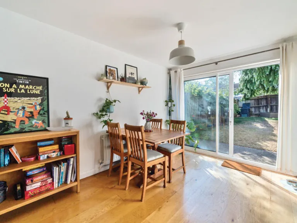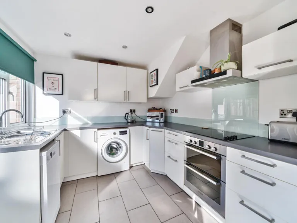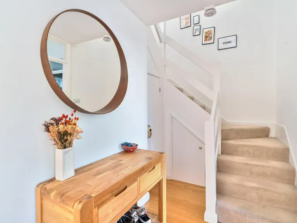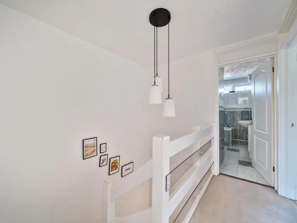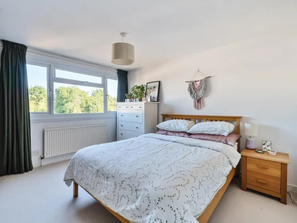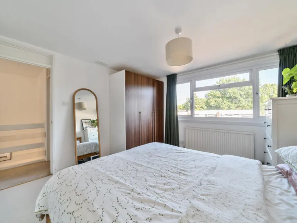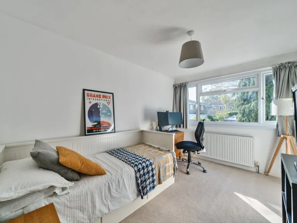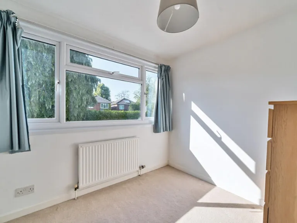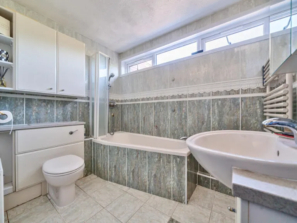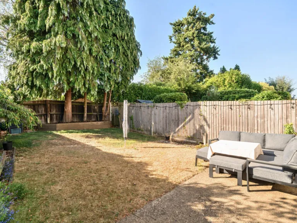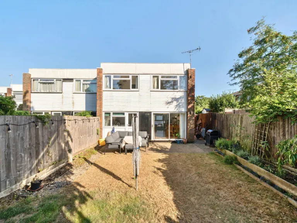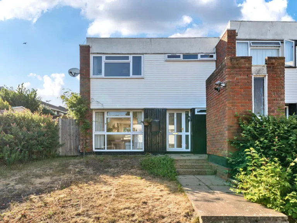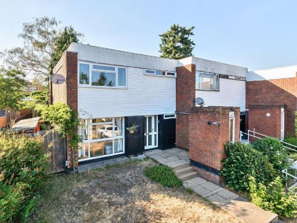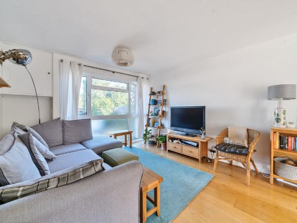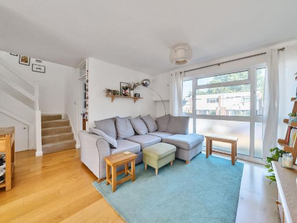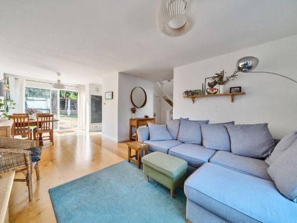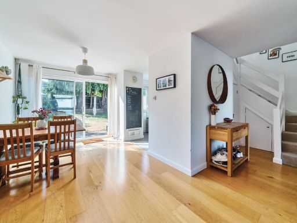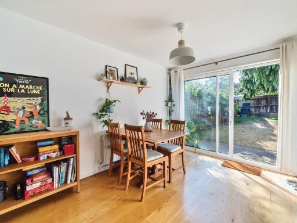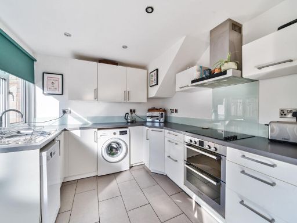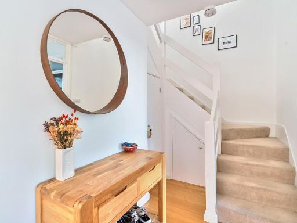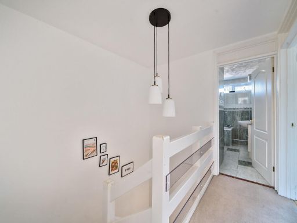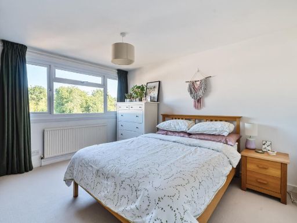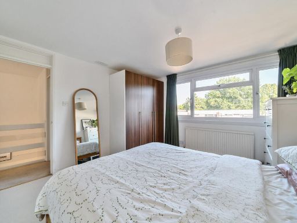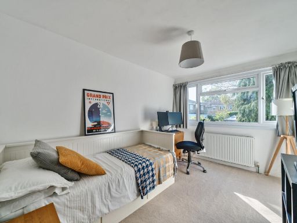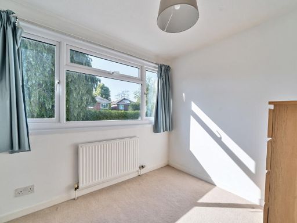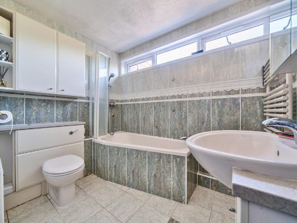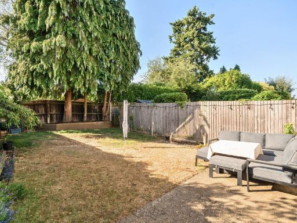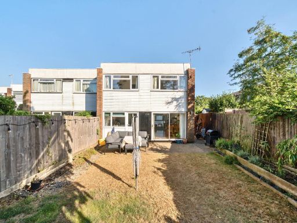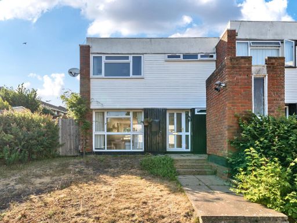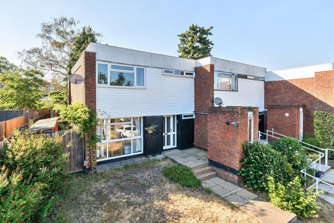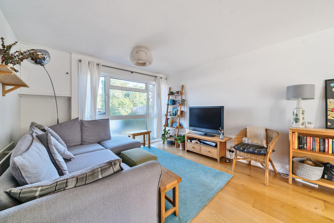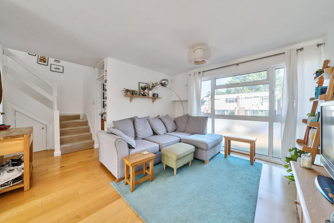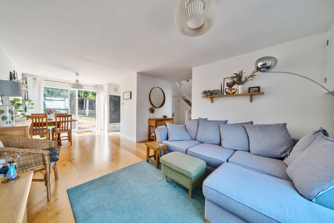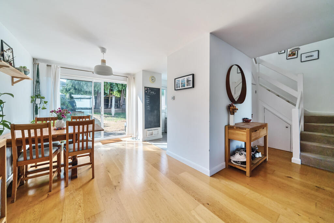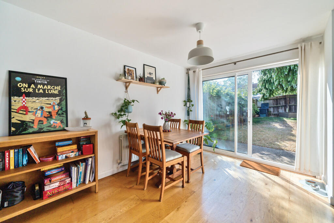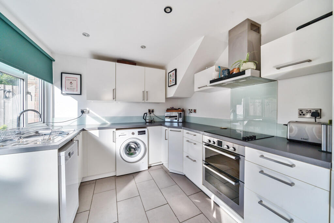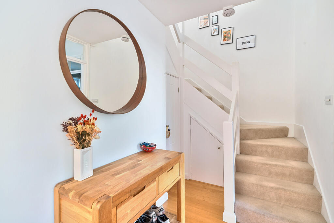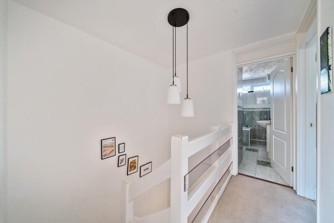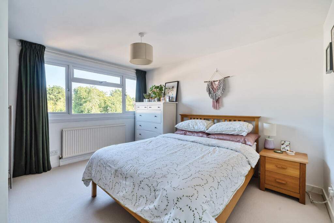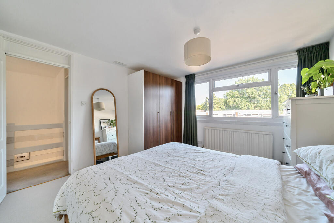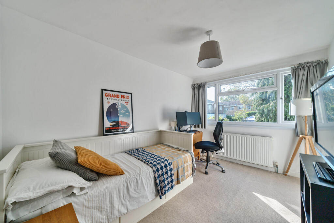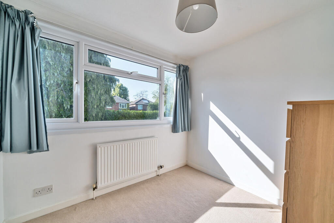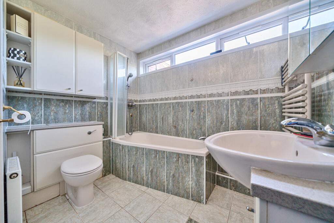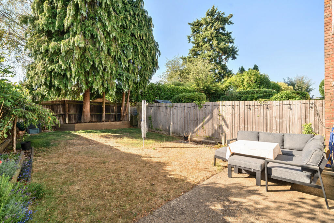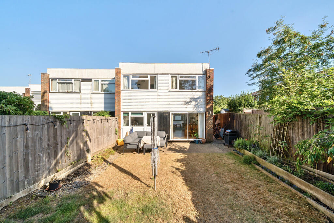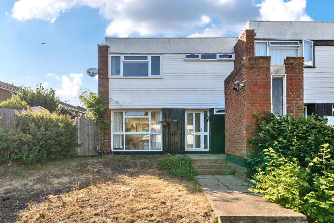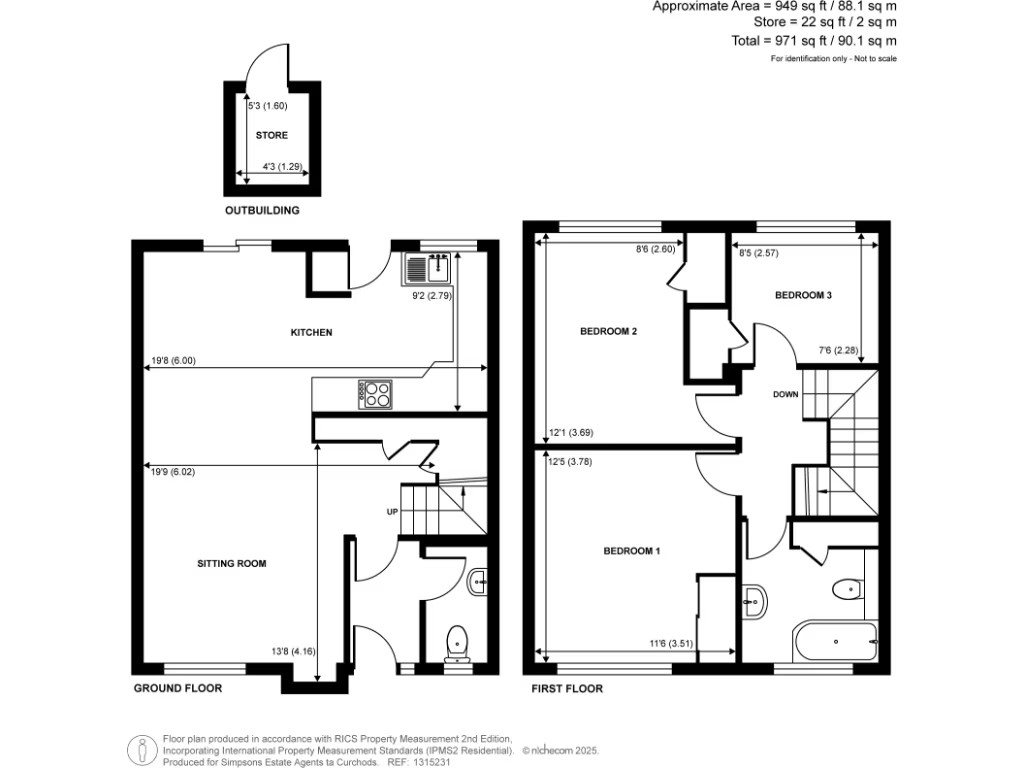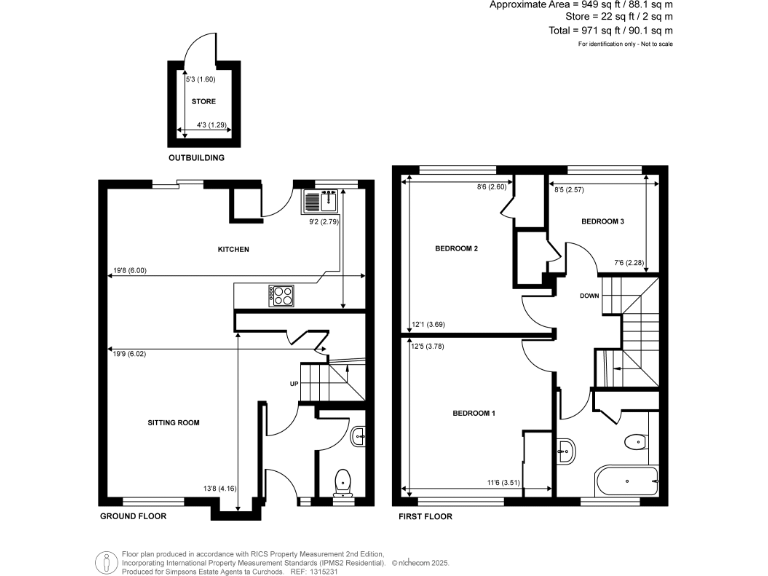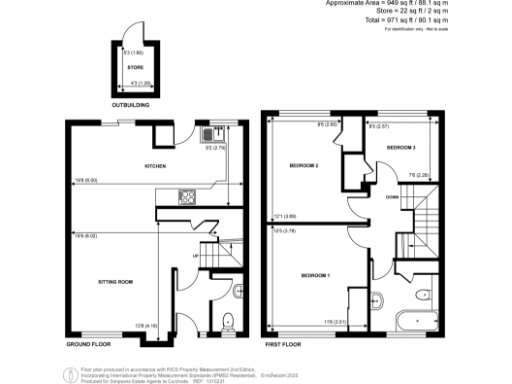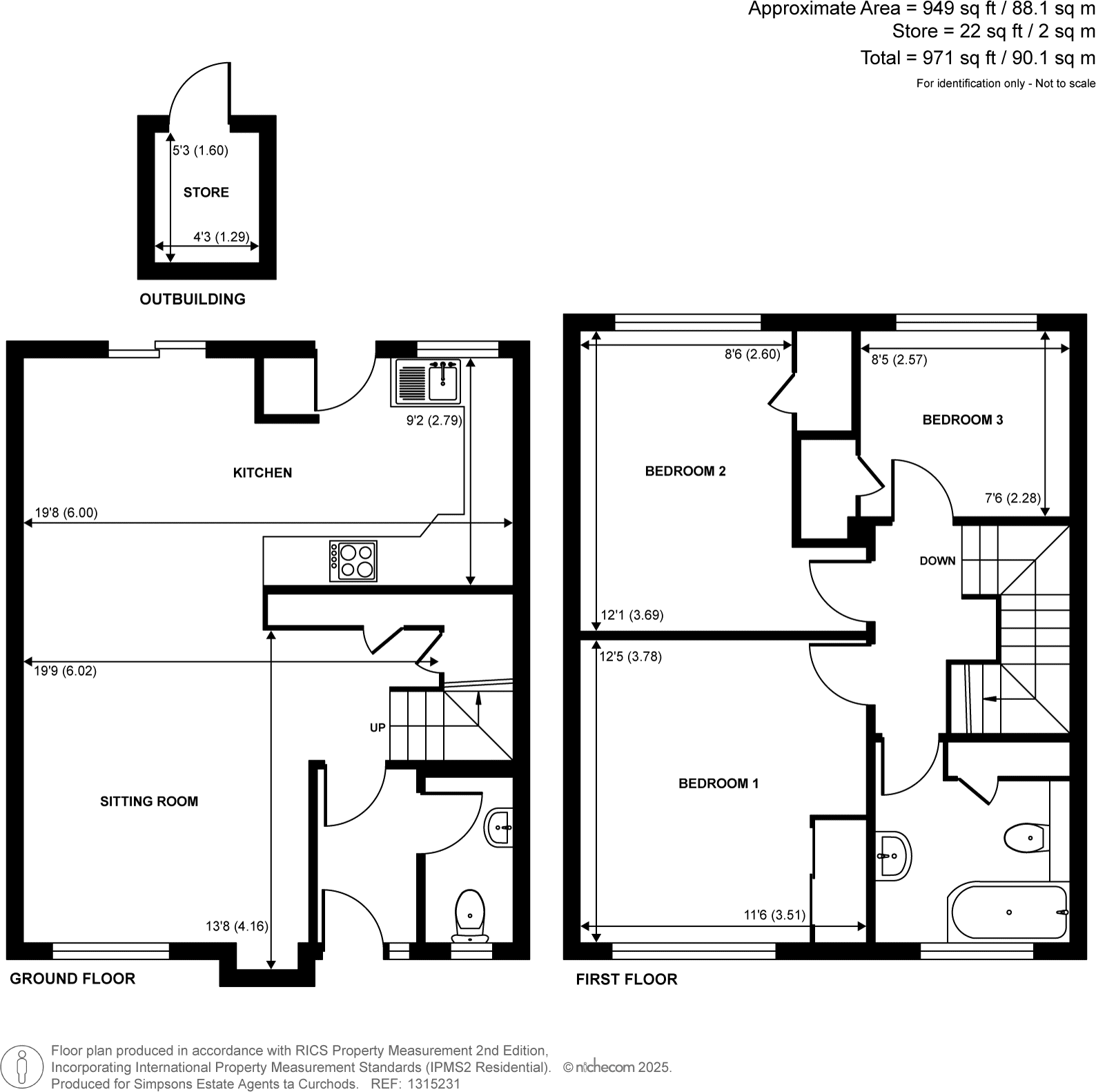Summary - 22 BRANTWOOD DRIVE WEST BYFLEET KT14 6BY
3 bed 1 bath End of Terrace
**Standout Features:**
- End of terrace home in a peaceful cul-de-sac
- 3 bedrooms and 1 family bathroom, plus a downstairs cloakroom
- Open-plan layout with real wood flooring
- Double-glazed windows for energy efficiency
- Good-sized front and rear gardens, perfect for children or pets
- Fast broadband and excellent mobile signal
Tucked away in a tranquil cul-de-sac, this end-of-terrace three-bedroom home seamlessly blends comfort with modern living in desirable West Byfleet. Spanning 971 square feet, the property boasts an open-plan layout enriched with real wood flooring, allowing natural light to flow through spacious living and dining areas. The well-appointed kitchen features contemporary fittings and offers pleasant garden views, while a convenient downstairs cloakroom adds functionality for family life.
Upstairs, you'll find three well-proportioned bedrooms complemented by a family bathroom, all decorated in neutral tones, ready for your personal touch. Outside, enjoy the privacy of both front and rear gardens, complete with a handy storage shed for outdoor essentials. Walking distance to local amenities, schools, and the train station, this home is ideal for families or first-time buyers seeking both comfort and community. However, potential buyers should be aware that the property, constructed between 1967-1975, may require some updates and landscaping work to realize its full potential. This opportunity in an affluent area won’t last long—schedule a viewing today!
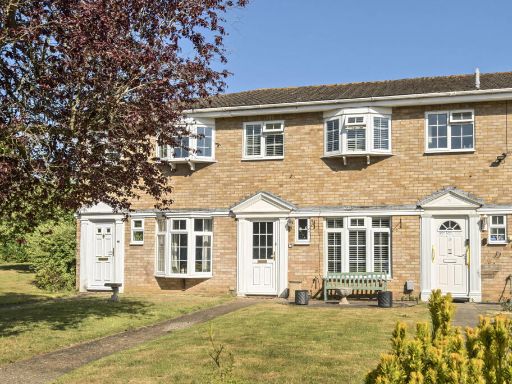 3 bedroom terraced house for sale in Regency Drive, West Byfleet, KT14 — £500,000 • 3 bed • 1 bath • 1004 ft²
3 bedroom terraced house for sale in Regency Drive, West Byfleet, KT14 — £500,000 • 3 bed • 1 bath • 1004 ft²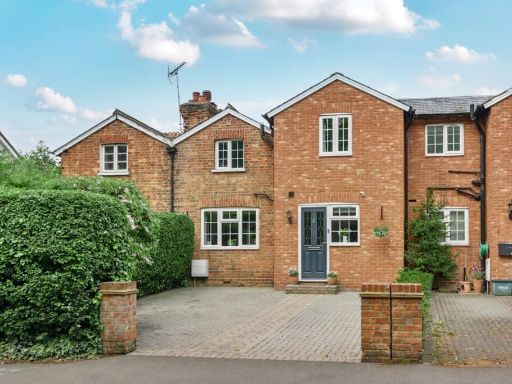 3 bedroom terraced house for sale in Camphill Road, West Byfleet, Woking, KT14 — £550,000 • 3 bed • 2 bath • 986 ft²
3 bedroom terraced house for sale in Camphill Road, West Byfleet, Woking, KT14 — £550,000 • 3 bed • 2 bath • 986 ft²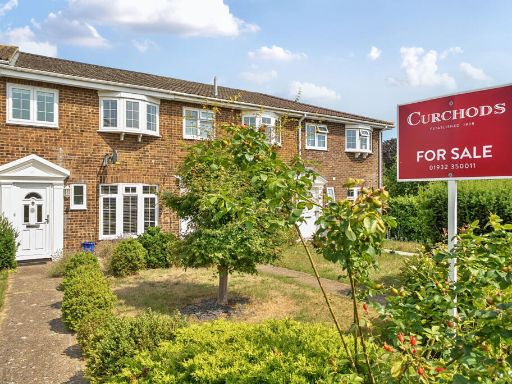 3 bedroom terraced house for sale in Regency Drive, West Byfleet, KT14 — £475,000 • 3 bed • 1 bath • 838 ft²
3 bedroom terraced house for sale in Regency Drive, West Byfleet, KT14 — £475,000 • 3 bed • 1 bath • 838 ft²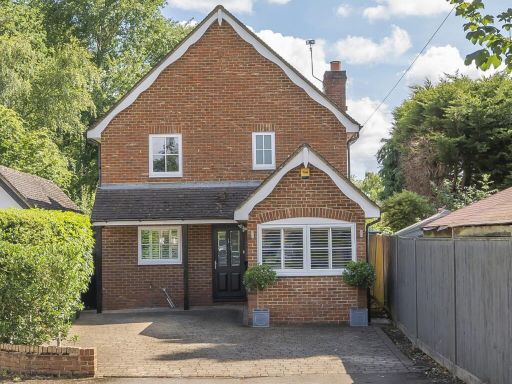 4 bedroom house for sale in Birchwood Drive, West Byfleet, KT14 — £750,000 • 4 bed • 2 bath • 1398 ft²
4 bedroom house for sale in Birchwood Drive, West Byfleet, KT14 — £750,000 • 4 bed • 2 bath • 1398 ft²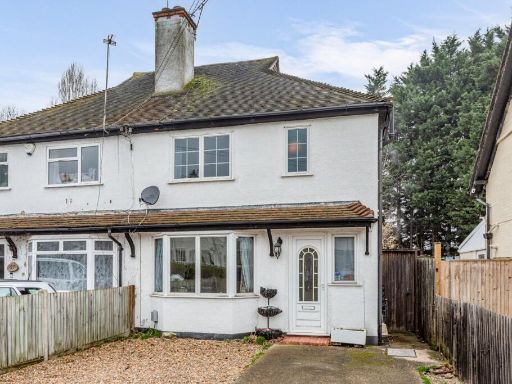 3 bedroom semi-detached house for sale in Camphill Road, West Byfleet, Surrey, KT14 — £425,000 • 3 bed • 1 bath • 1034 ft²
3 bedroom semi-detached house for sale in Camphill Road, West Byfleet, Surrey, KT14 — £425,000 • 3 bed • 1 bath • 1034 ft²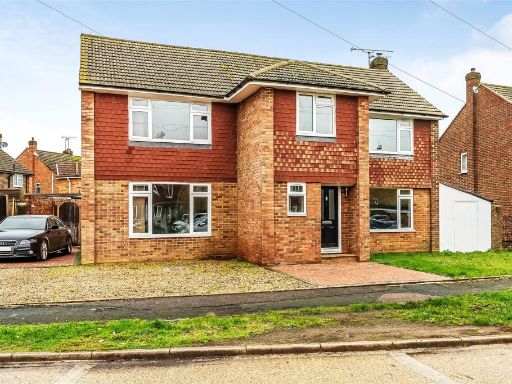 4 bedroom detached house for sale in Spence Avenue, Byfleet, West Byfleet, Surrey, KT14 — £760,000 • 4 bed • 2 bath • 2006 ft²
4 bedroom detached house for sale in Spence Avenue, Byfleet, West Byfleet, Surrey, KT14 — £760,000 • 4 bed • 2 bath • 2006 ft²