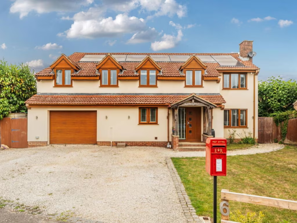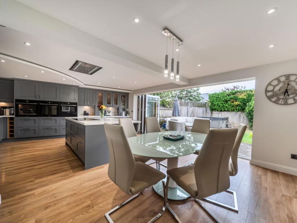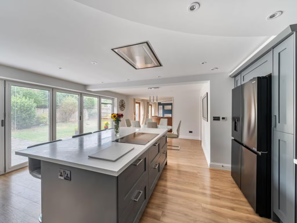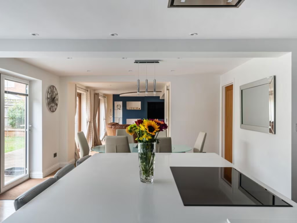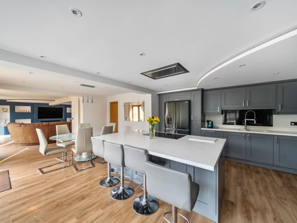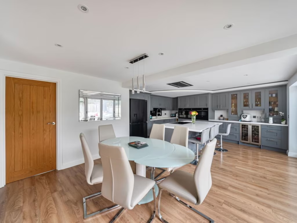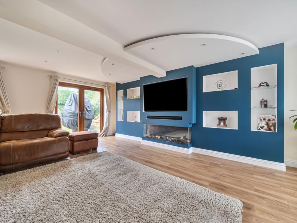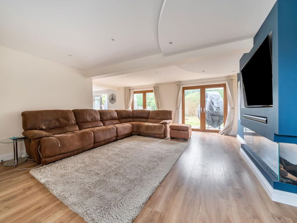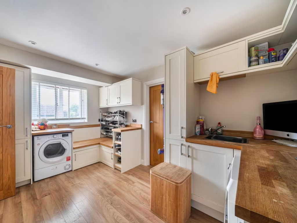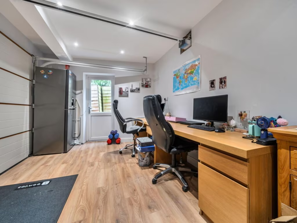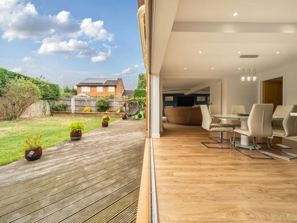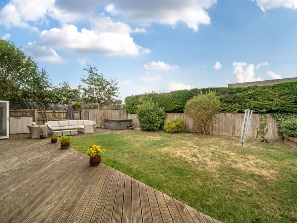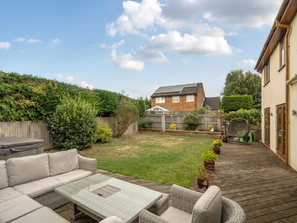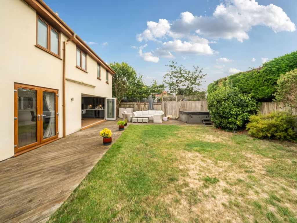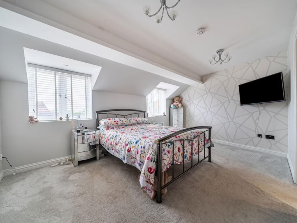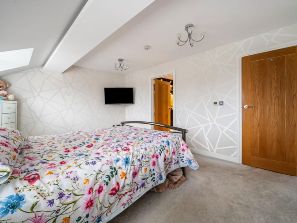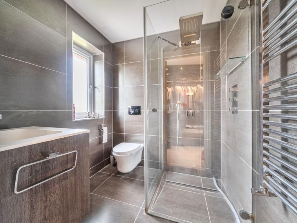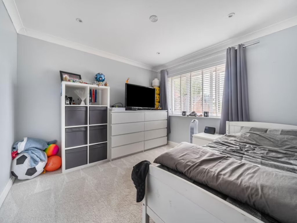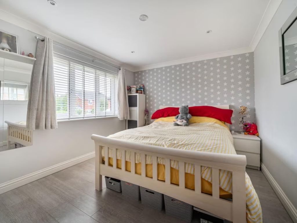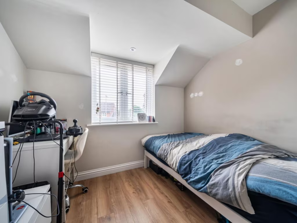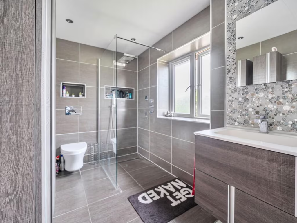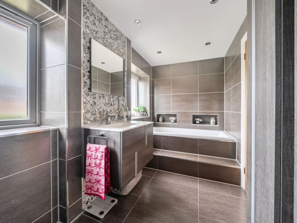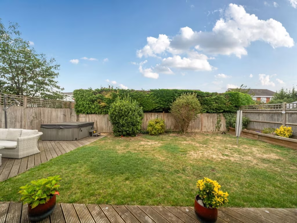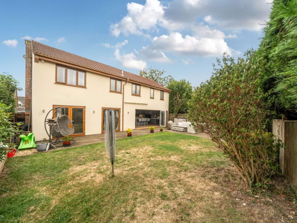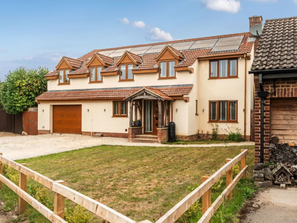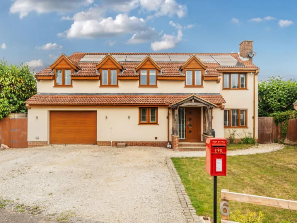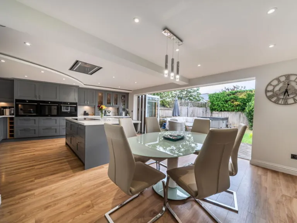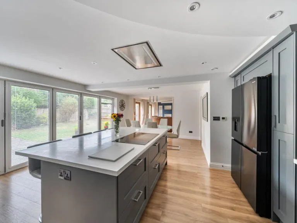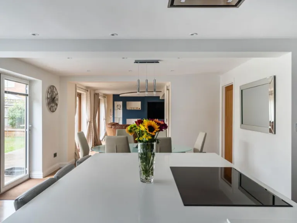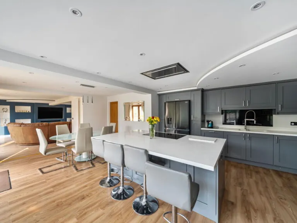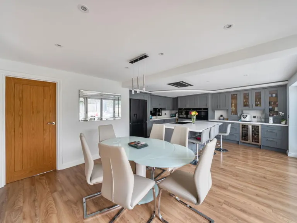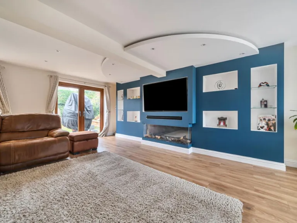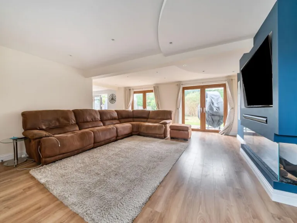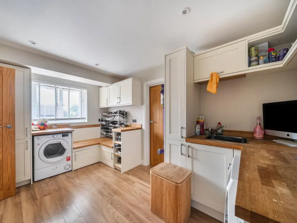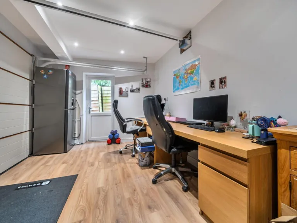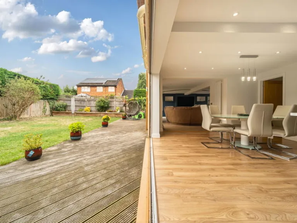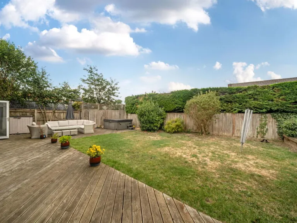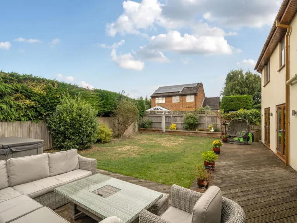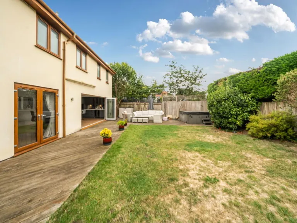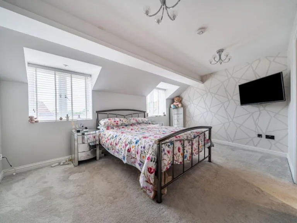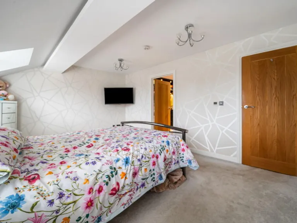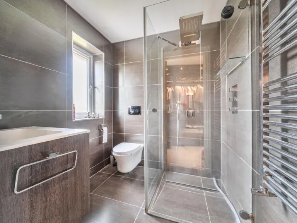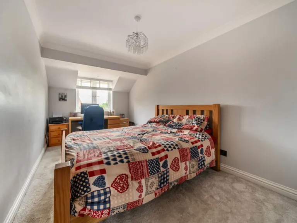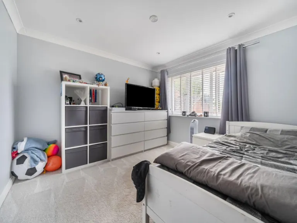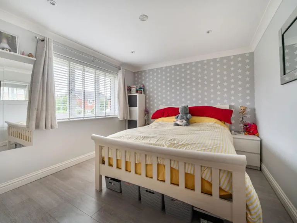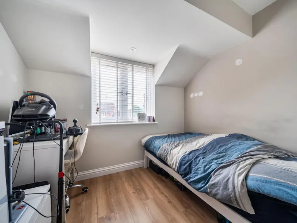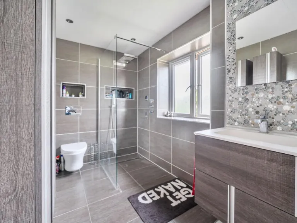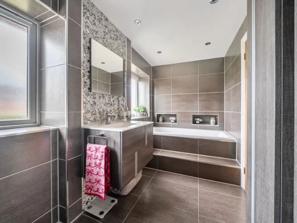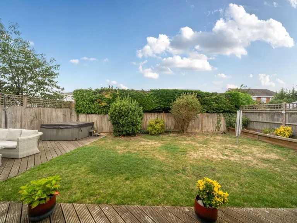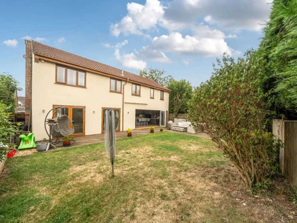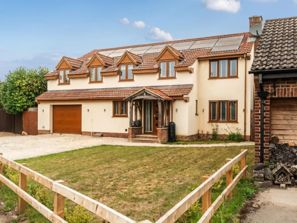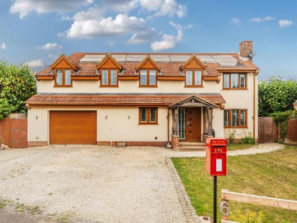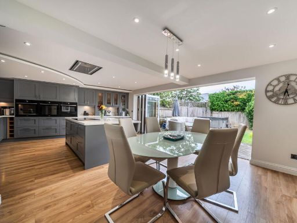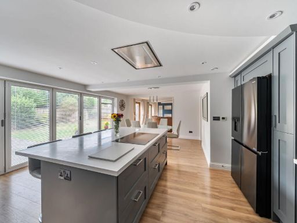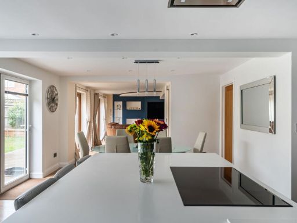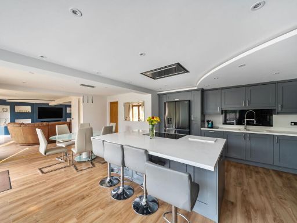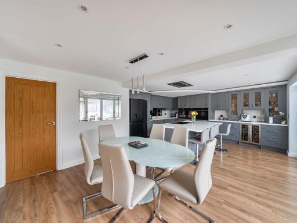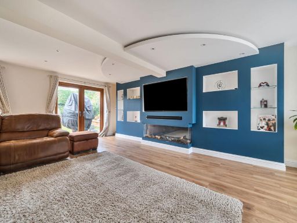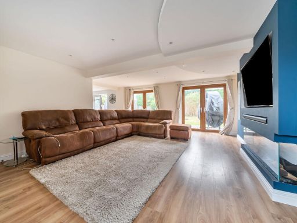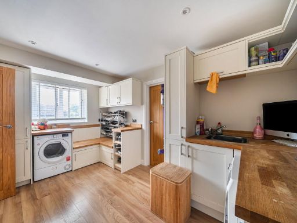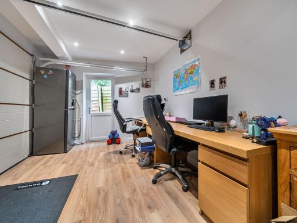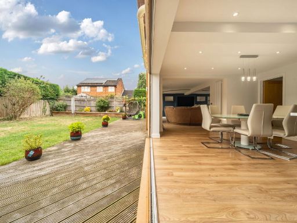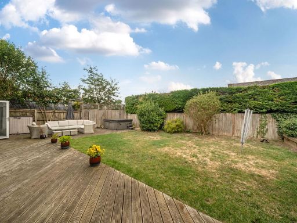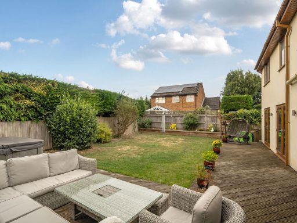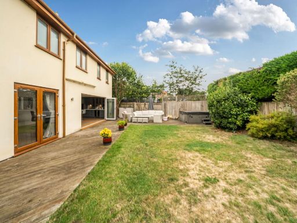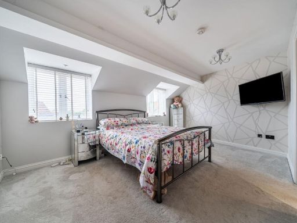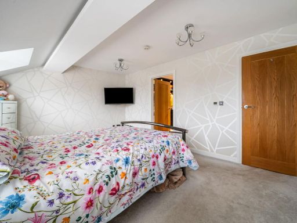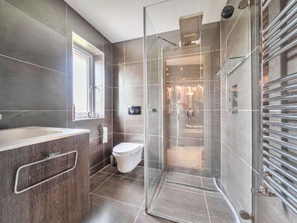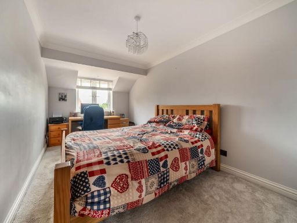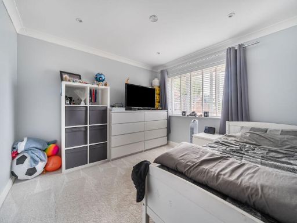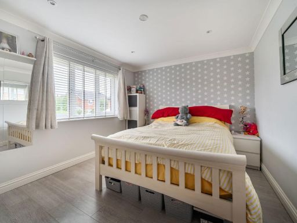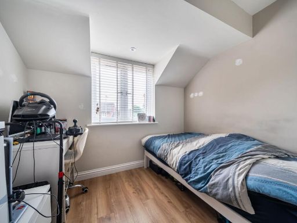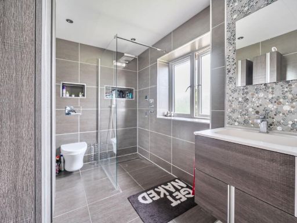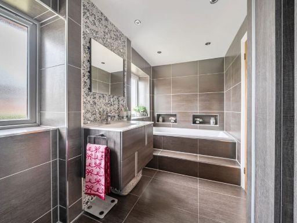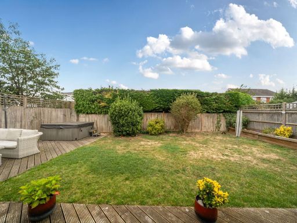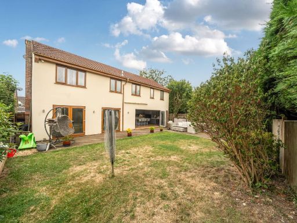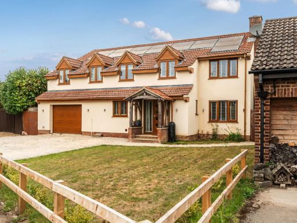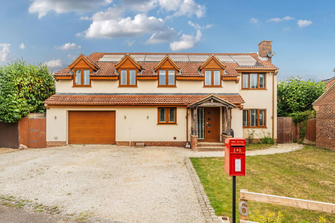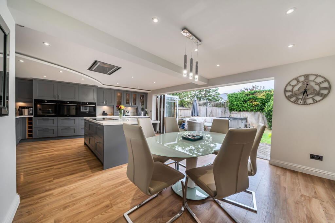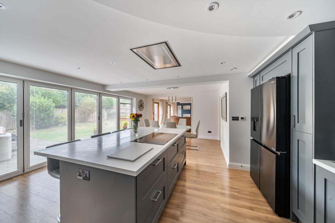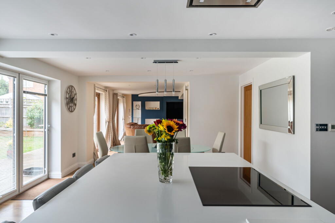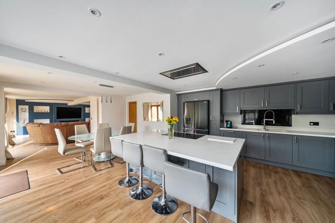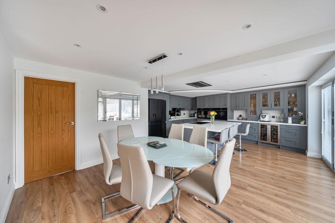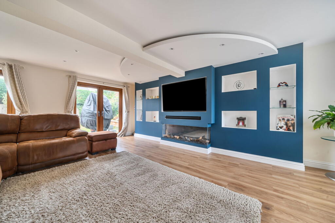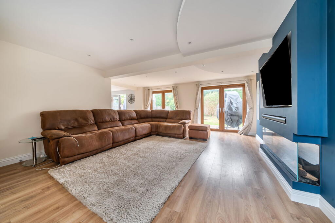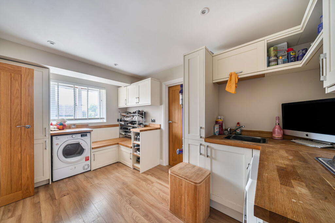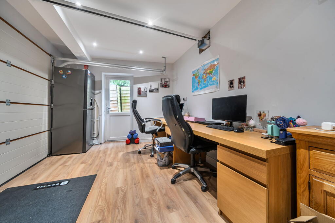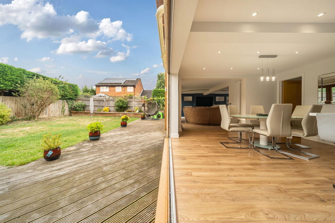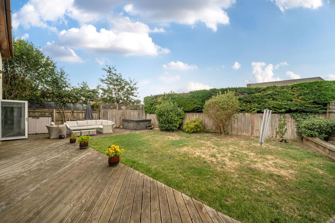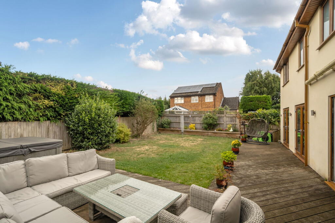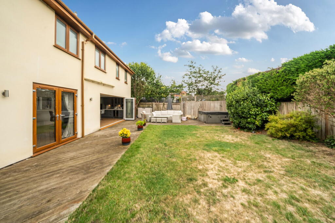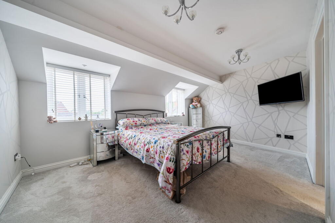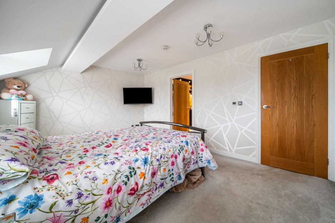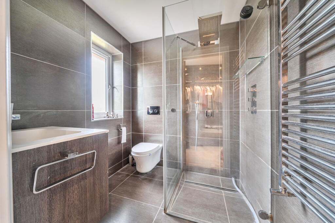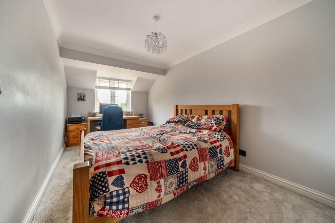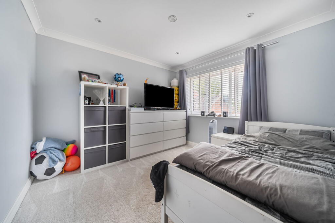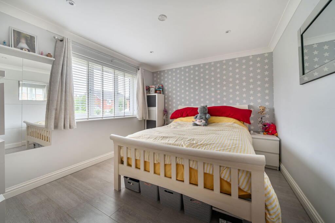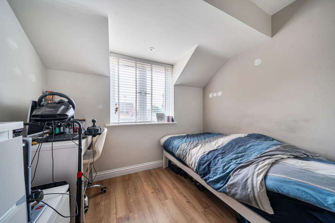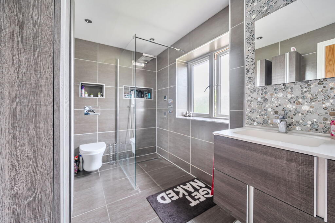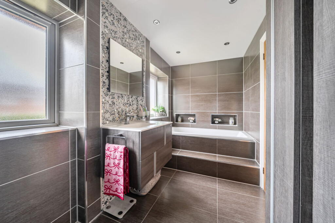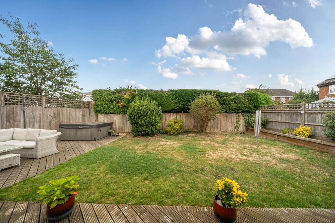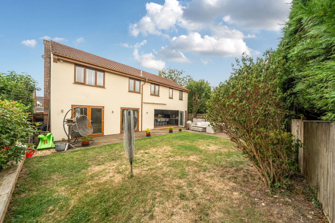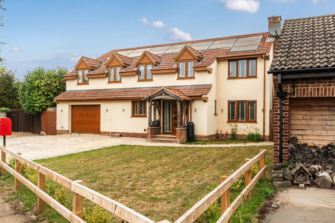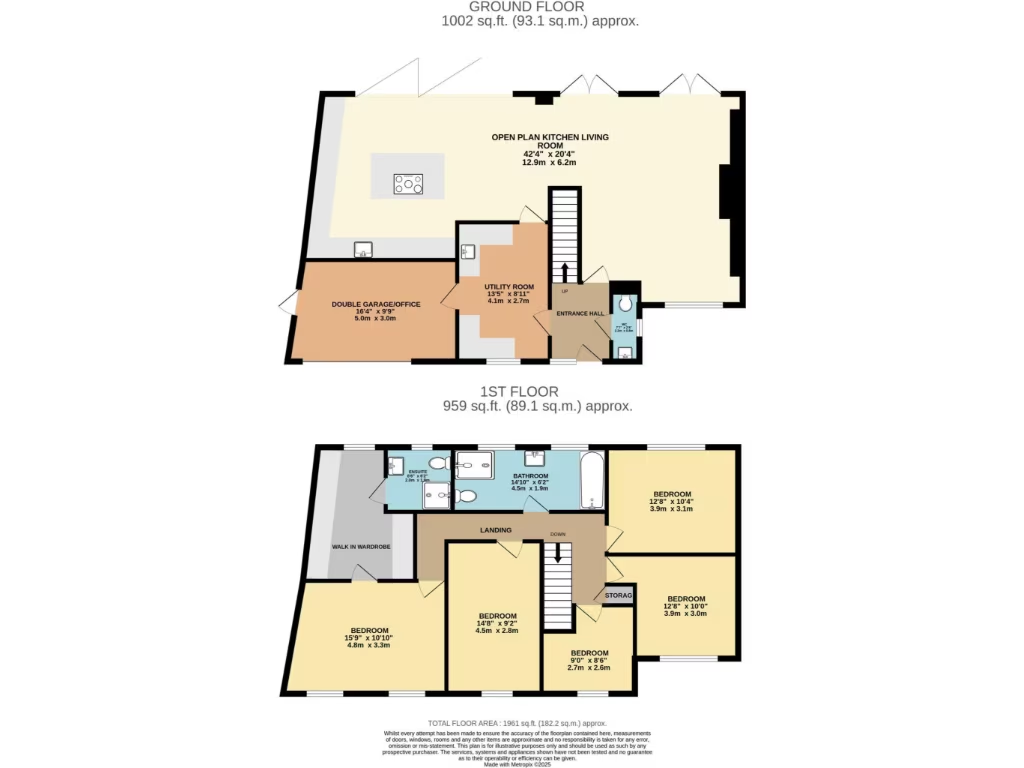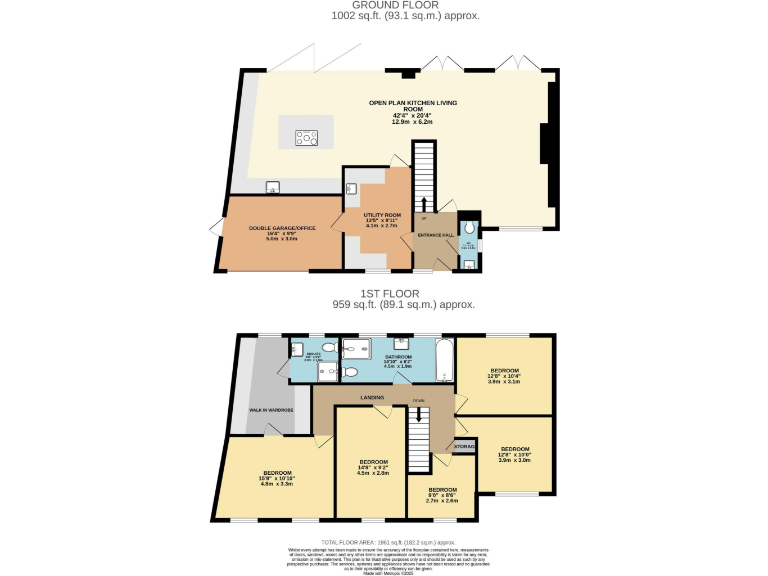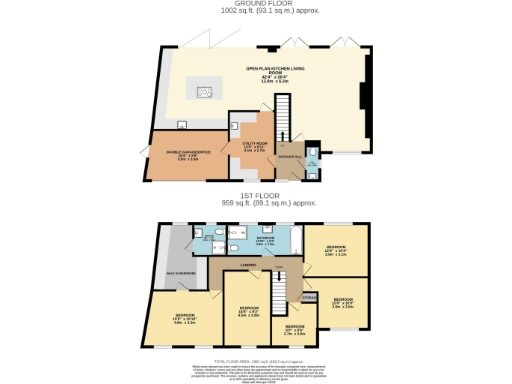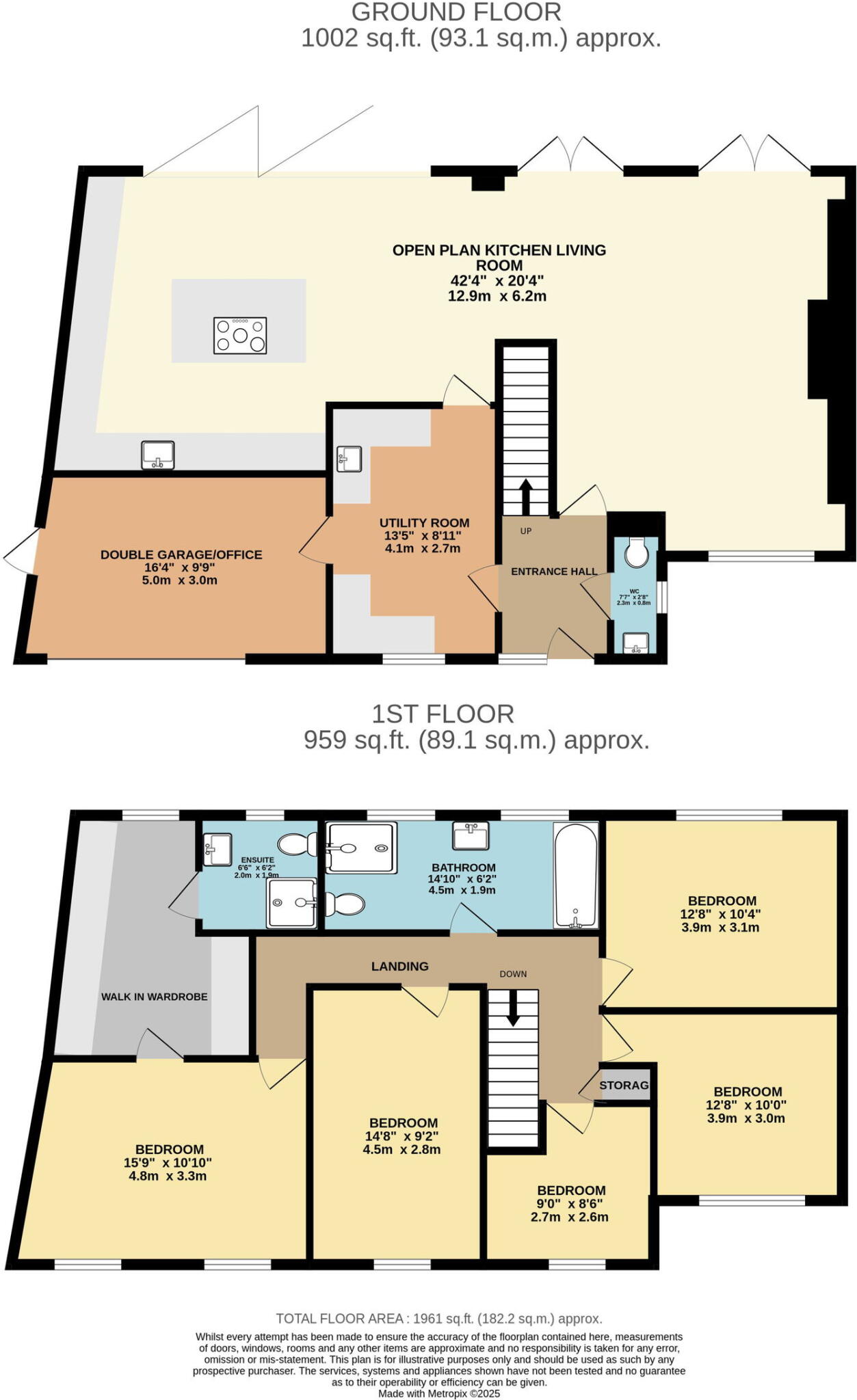Summary - 6 KESTREL CLOSE BOORLEY GREEN SOUTHAMPTON SO32 2TB
5 bed 2 bath Detached
High-spec family home near Botley village with flexible living space and large garden.
Re-modelled five-bedroom detached family home, ~1,961 sq ft
Open-plan kitchen/dining/living with bespoke German appliances
Bi-fold doors link living space to decked garden and lawn
Converted garage provides office/gym/studio — reduces vehicle garage space
Driveway parking for four cars; additional non-permitted street parking
Underfloor heating, oak doors, surround-sound wiring, high-quality finishes
Slow local broadband; council tax Band E (above average)
Constructed 1976–82; partial cavity wall insulation assumed, glazing install date unknown
Tucked into a peaceful cul-de-sac in Boorley Green, this re-modelled five-bedroom detached home offers almost 2,000 sq ft of modern family living. The ground floor is dominated by a bright, open-plan kitchen/dining/living area with bespoke German appliances, a central island and full-width bi-fold doors that connect the interior to the decked garden — ideal for entertaining and everyday family flow.
Practical family features include a large utility room, cloakroom and a converted garage currently used as a home office (also suitable as a gym, studio or playroom). The principal suite provides a generous walk-in dressing room and luxury en-suite; three further double bedrooms and a single bedroom give flexibility for children, guests or a home study. High-spec finishes run throughout, including underfloor heating, oak doors and integrated wiring for surround sound.
Outside, the plot is large with a deck, lawn and side access both sides of the house. The driveway fits four vehicles and there is additional non-permitted street parking. Location-wise, the property is within walking distance of Botley village, close to good primary and secondary schools, and offers convenient access to Hedge End and Botley stations and nearby motorway links.
Buyers should note a few practical considerations: broadband speeds are reported as slow, council tax is above average (Band E) and the house was constructed in the late 1970s/early 1980s with assumed partial cavity wall insulation and double glazing of unknown install date. The converted garage reduces secure internal storage/vehicle space compared with an intact garage.
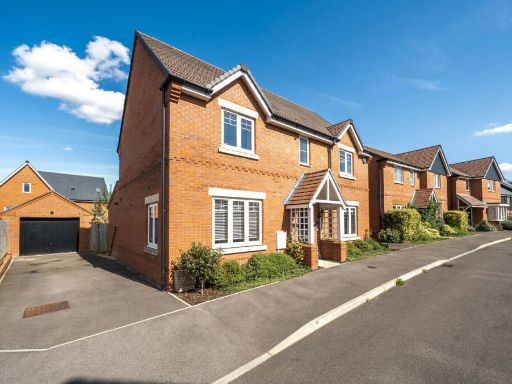 4 bedroom detached house for sale in Pearce Row, Botley, Southampton, Hampshire, SO32 — £519,950 • 4 bed • 2 bath • 1502 ft²
4 bedroom detached house for sale in Pearce Row, Botley, Southampton, Hampshire, SO32 — £519,950 • 4 bed • 2 bath • 1502 ft²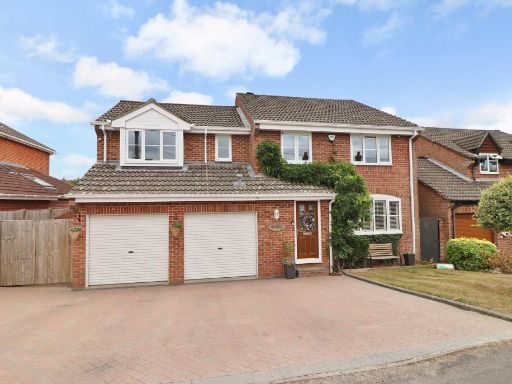 5 bedroom detached house for sale in Oatlands Road, Botley, SO32 — £750,000 • 5 bed • 3 bath • 1995 ft²
5 bedroom detached house for sale in Oatlands Road, Botley, SO32 — £750,000 • 5 bed • 3 bath • 1995 ft²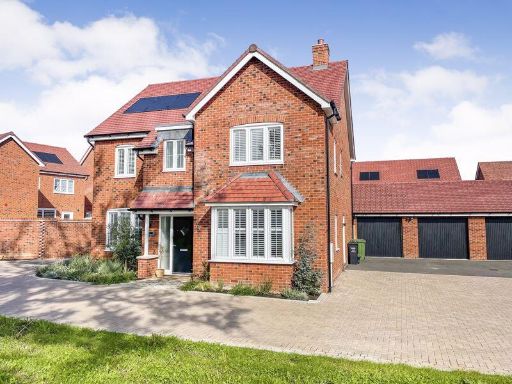 5 bedroom detached house for sale in Botley, Southampton, SO32 — £650,000 • 5 bed • 3 bath • 1869 ft²
5 bedroom detached house for sale in Botley, Southampton, SO32 — £650,000 • 5 bed • 3 bath • 1869 ft²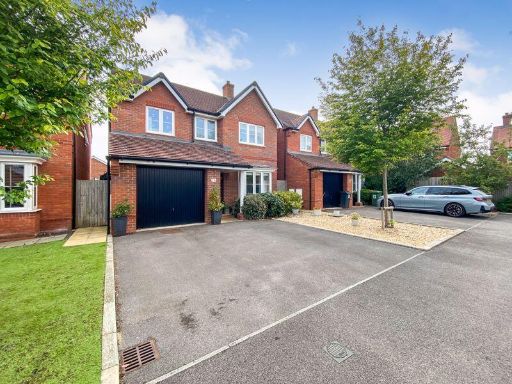 4 bedroom detached house for sale in Morant Crescent, Botley, SO32 — £490,000 • 4 bed • 2 bath • 1427 ft²
4 bedroom detached house for sale in Morant Crescent, Botley, SO32 — £490,000 • 4 bed • 2 bath • 1427 ft²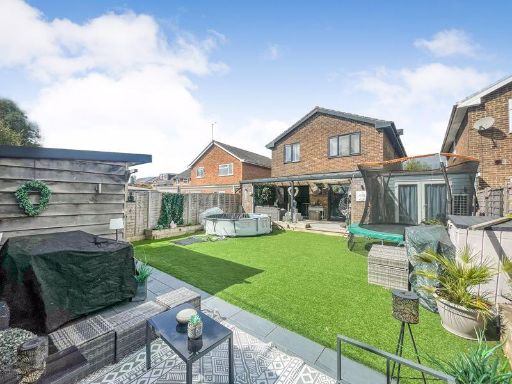 4 bedroom detached house for sale in Sovereign Drive, Botley, SO30 — £550,000 • 4 bed • 2 bath • 1043 ft²
4 bedroom detached house for sale in Sovereign Drive, Botley, SO30 — £550,000 • 4 bed • 2 bath • 1043 ft²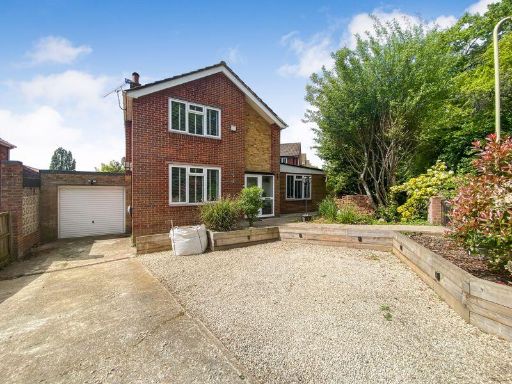 3 bedroom detached house for sale in Marvin Way, Botley, Southampton, SO30 — £425,000 • 3 bed • 2 bath • 1286 ft²
3 bedroom detached house for sale in Marvin Way, Botley, Southampton, SO30 — £425,000 • 3 bed • 2 bath • 1286 ft²