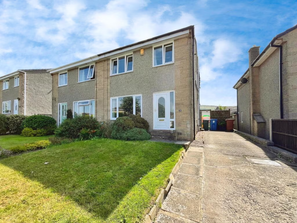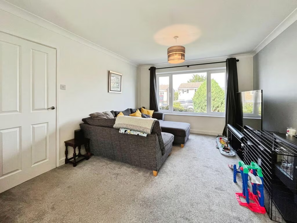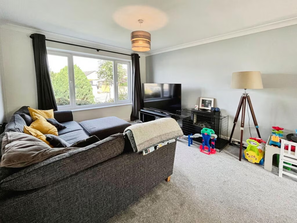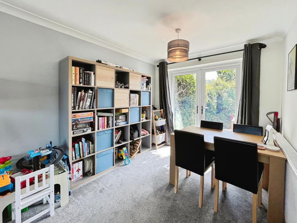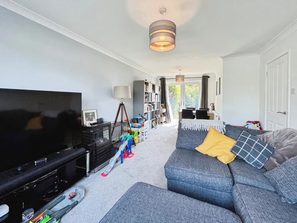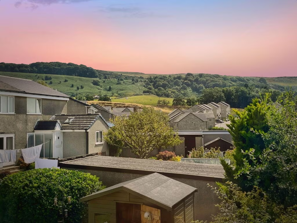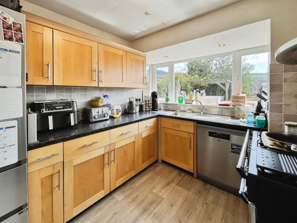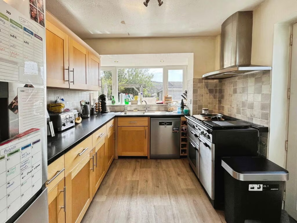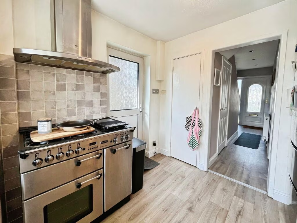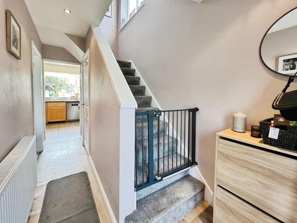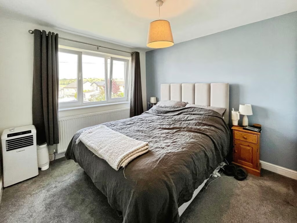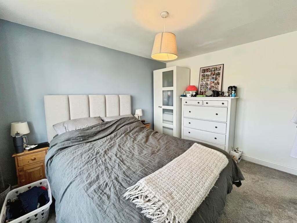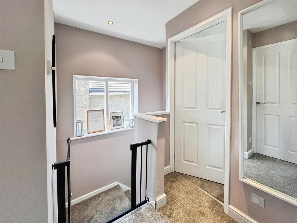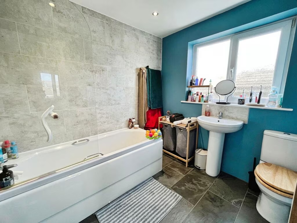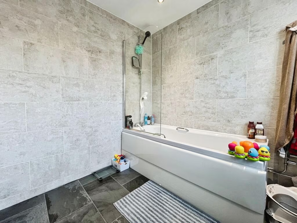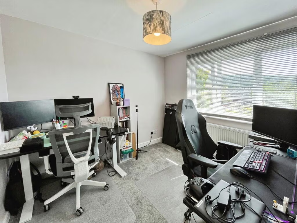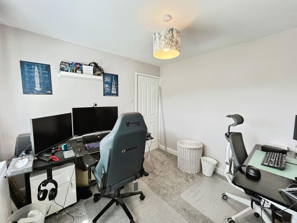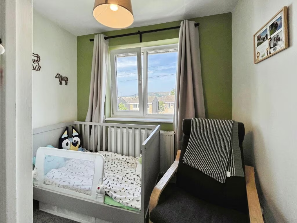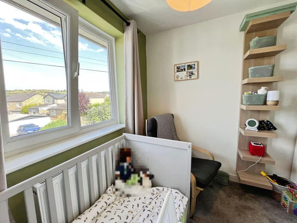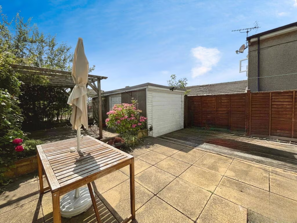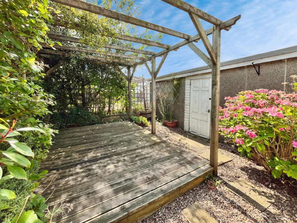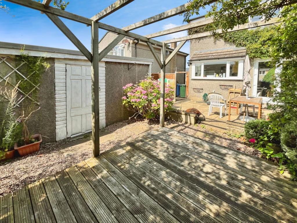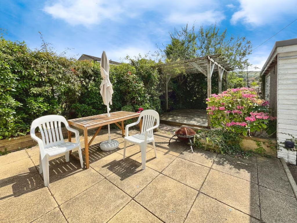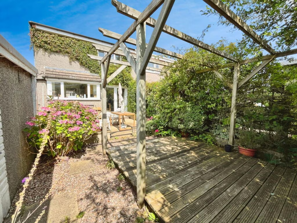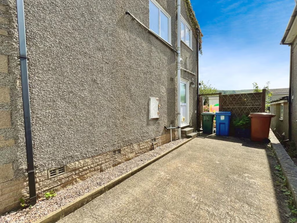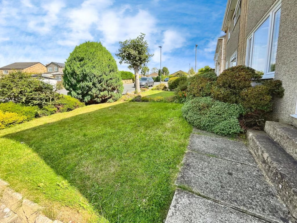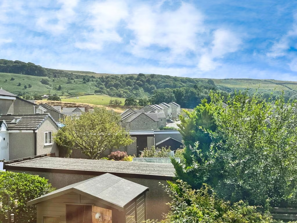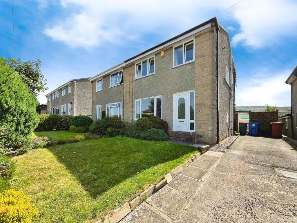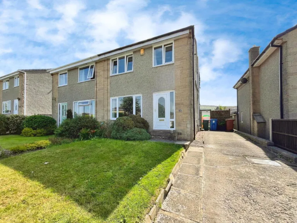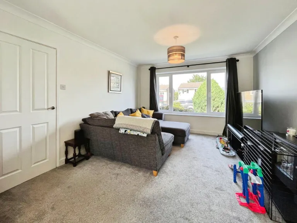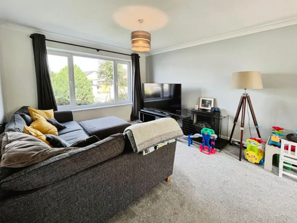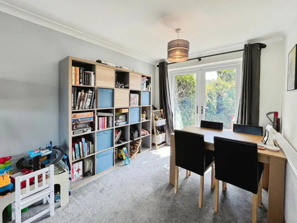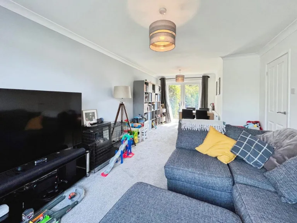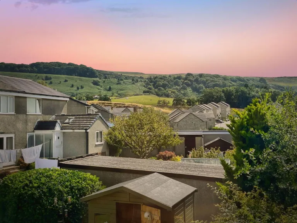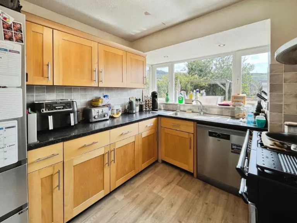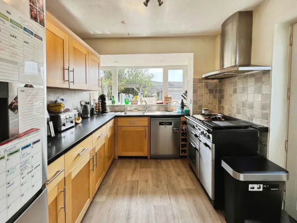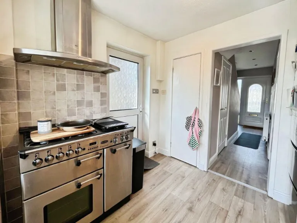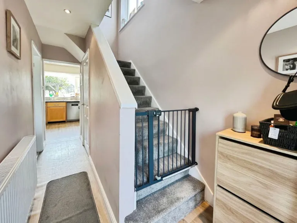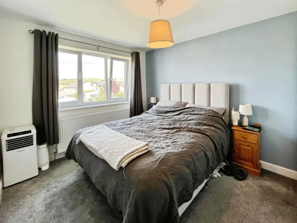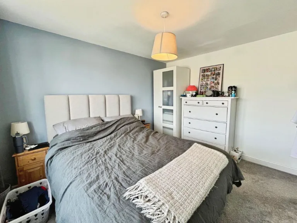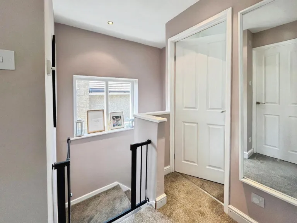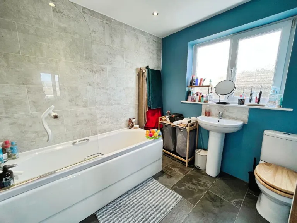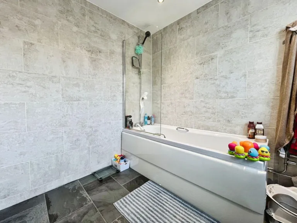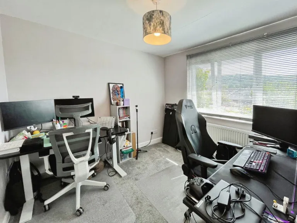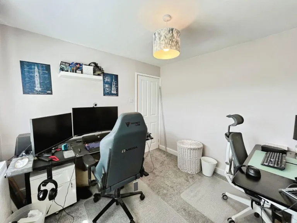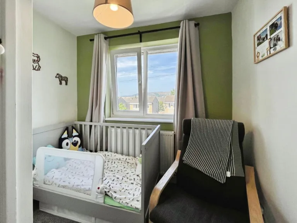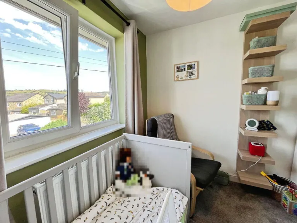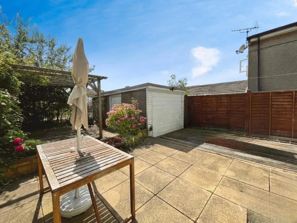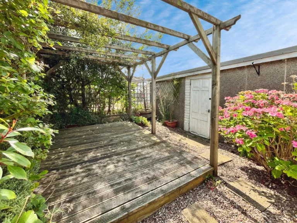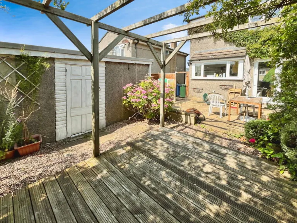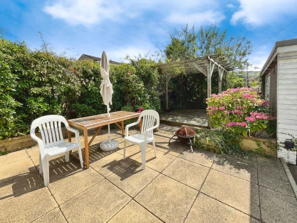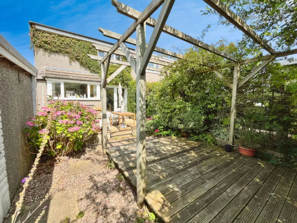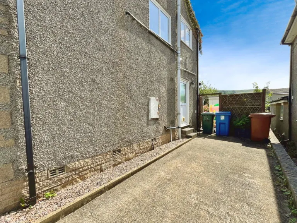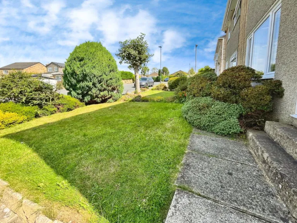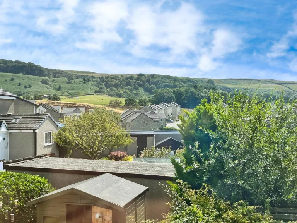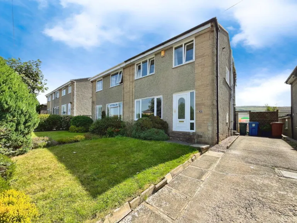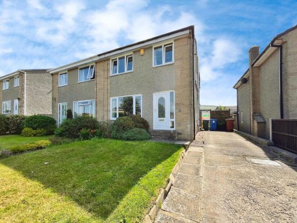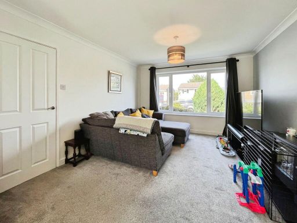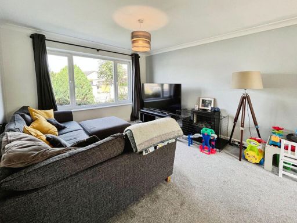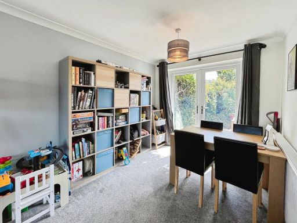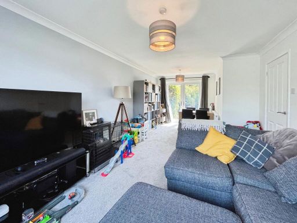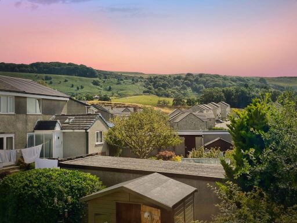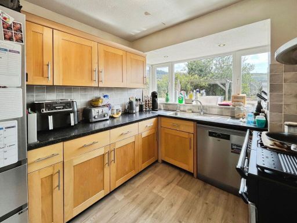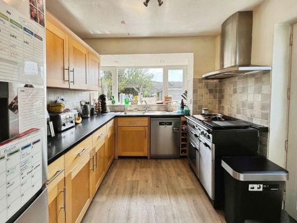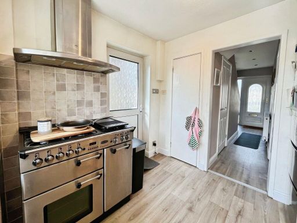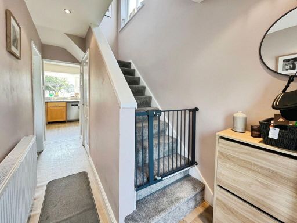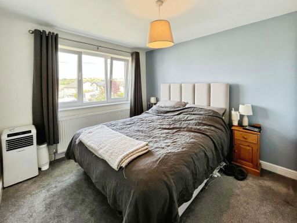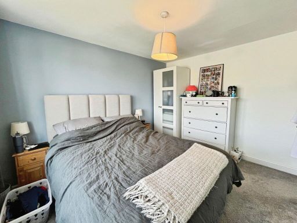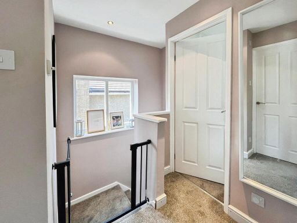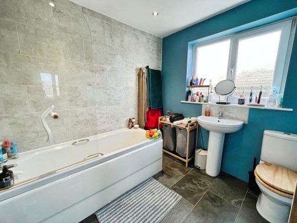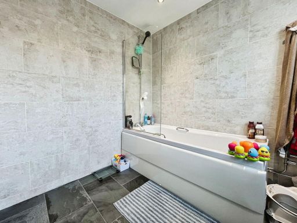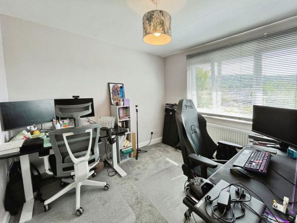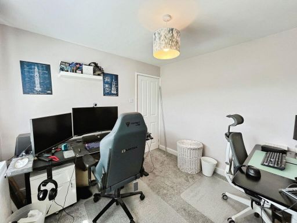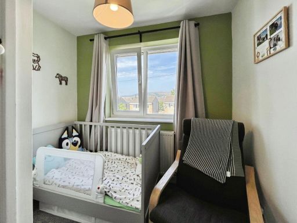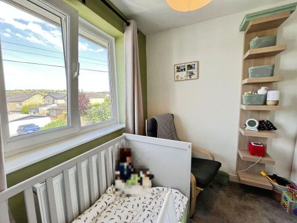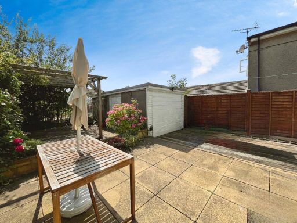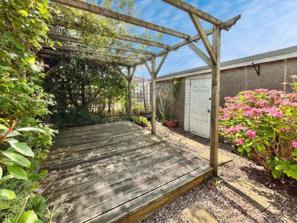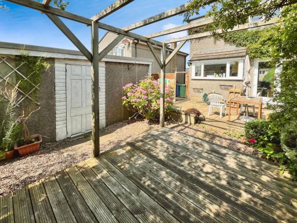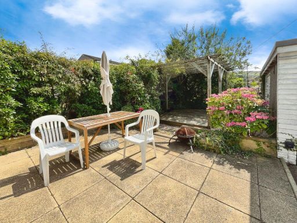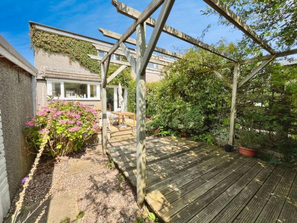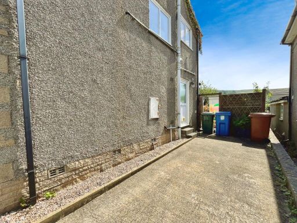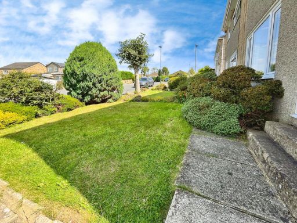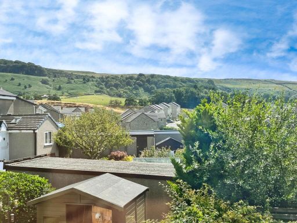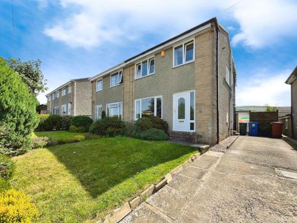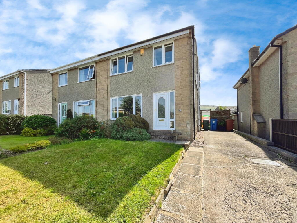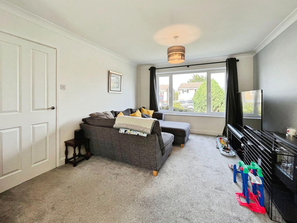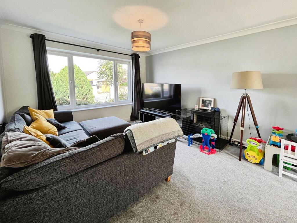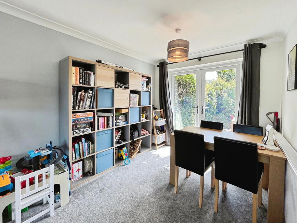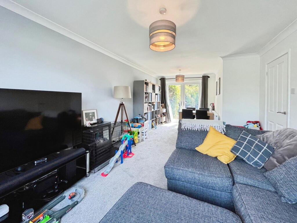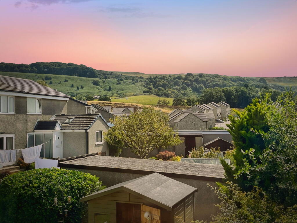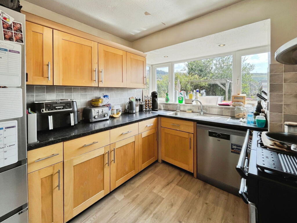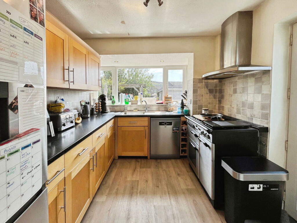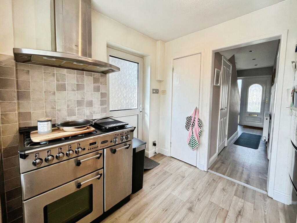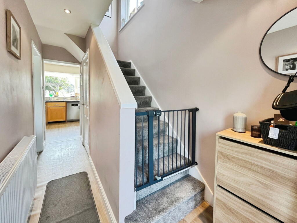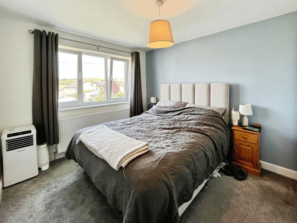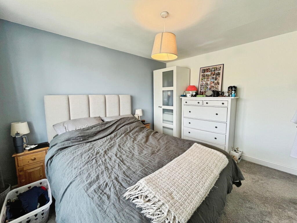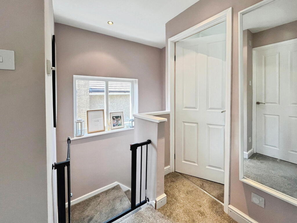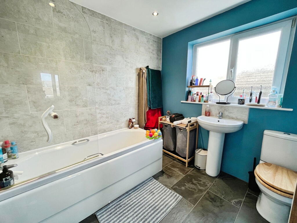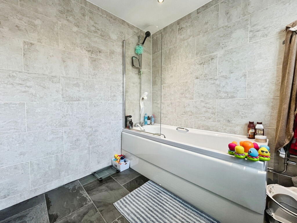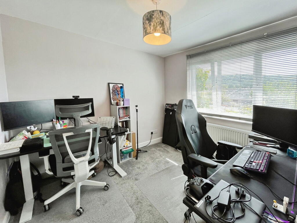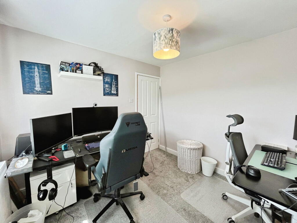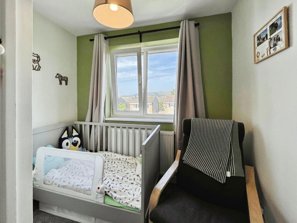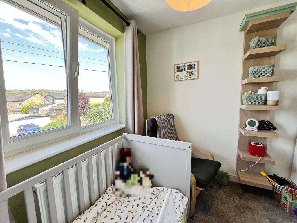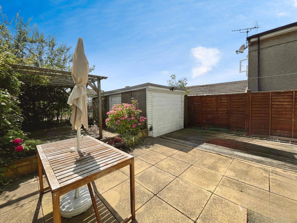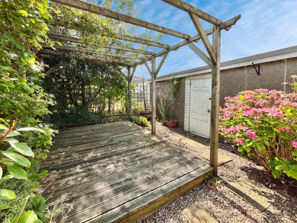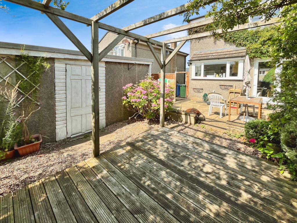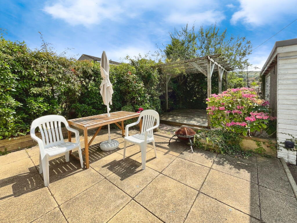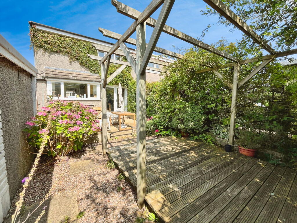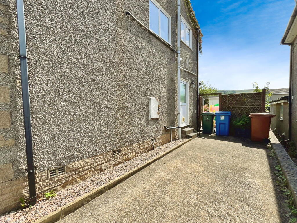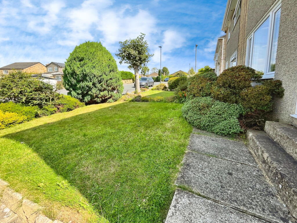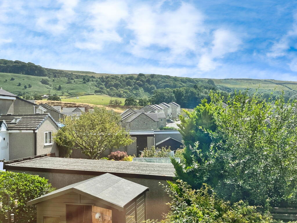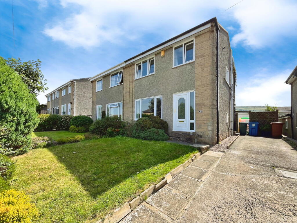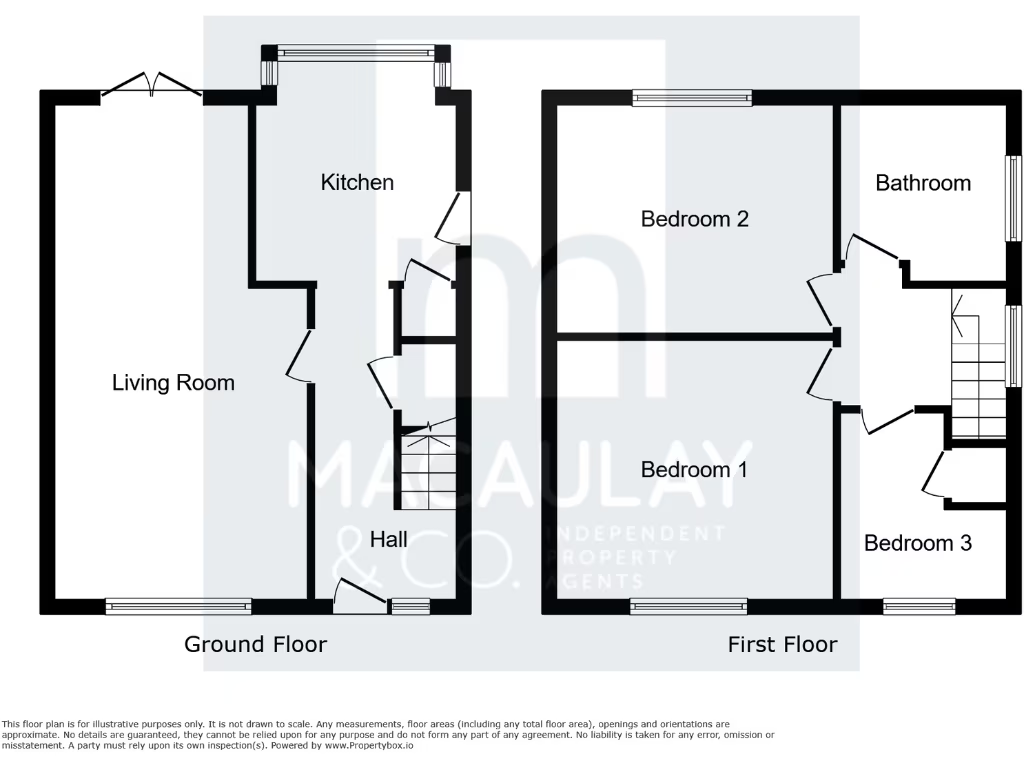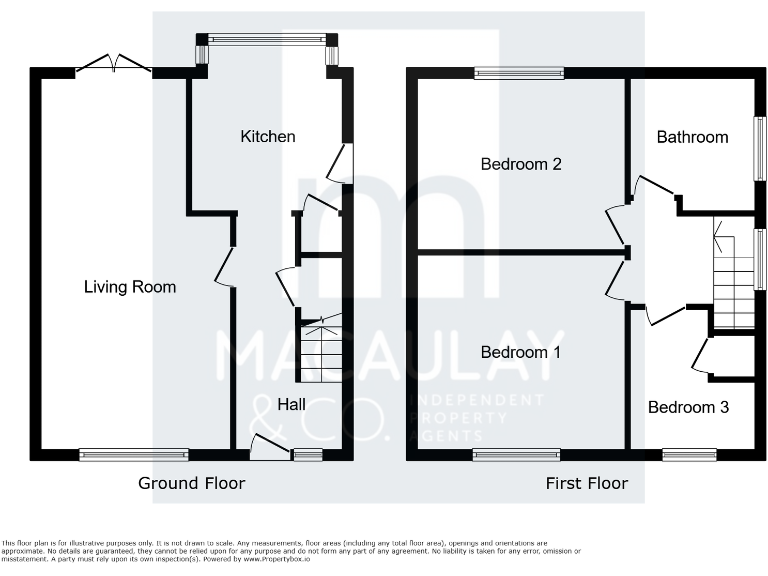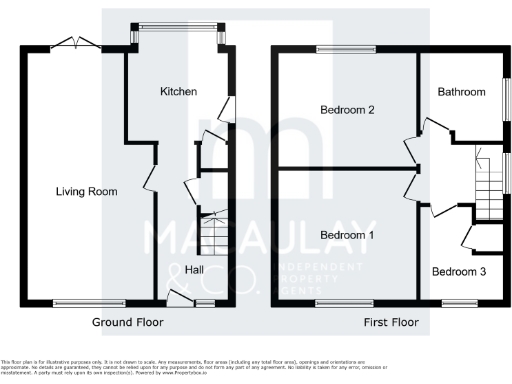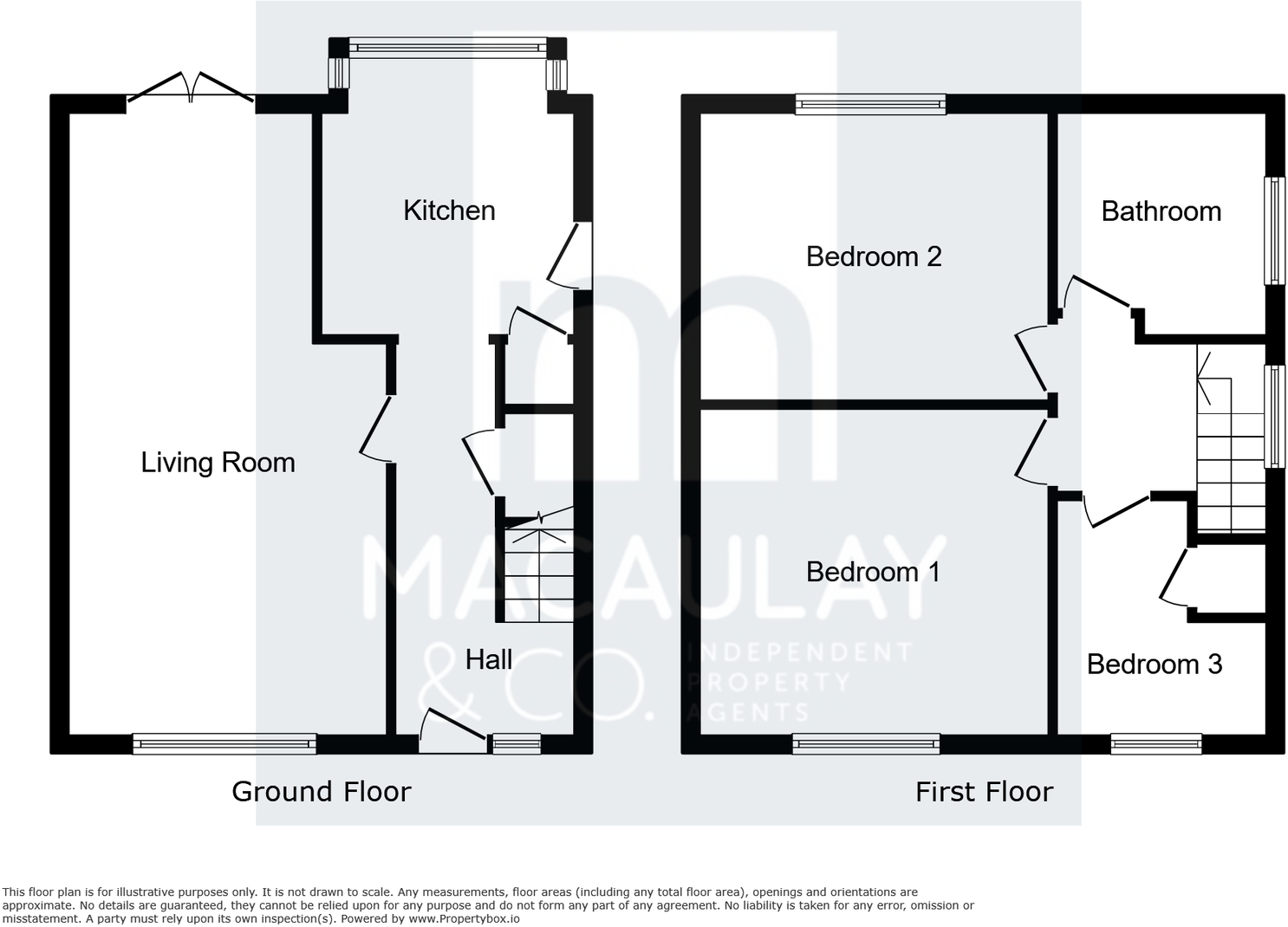Summary - Moorview Way, Skipton, BD23 2TN BD23 2TN
3 bed 1 bath Semi-Detached
Bright three-bedroom home with south garden and countryside views, close to Skipton town centre.
Three bedrooms with countryside views to the rear
South-facing rear garden with deck, patio and pergola
Through living/dining room with patio doors and natural light
Tandem driveway plus detached single garage for off-road parking
Modern fitted kitchen and practical pantry with side access
One bathroom only; may not suit larger families or sharers
Overall internal size small (approx. 786 sq ft)
No full structural survey carried out; glazing install dates unknown
Set on the edge of Skipton town centre, this three-bedroom semi-detached home offers compact, well-proportioned living with countryside views to the rear. The through living–dining room and south-facing garden provide a bright, private rear aspect ideal for family time and entertaining. The property benefits from a detached single garage plus tandem driveway for two cars, convenient for town commuters.
Inside, the layout is practical: a modern fitted kitchen with pantry and side access, a contemporary three-piece bathroom, two double bedrooms and a third room suitable for a home office. Gas central heating and double glazing are in place, and the rear room enjoys pleasant rural outlooks, a real plus for those who want outdoor scenery close to town.
The home is modest in overall size (approximately 786 sq ft) and has a single bathroom, which may influence families needing more space or additional facilities. Built c.1976–82, the property has mid‑late 20th-century construction and while well presented, a full structural survey has not been carried out — buyers should commission professional checks where required. Double glazing is fitted but install dates are not known.
In short, this freehold semi-detached house suits buyers seeking a tidy, low‑crime, south‑facing garden property near Skipton’s amenities and good local schools. The plot and detached garage add practical value; purchasers wanting larger accommodation or further modernisation should factor these needs into their plans.
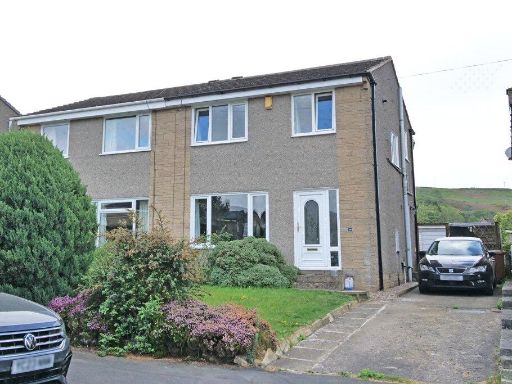 3 bedroom semi-detached house for sale in 250 Moorview Way, Skipton, BD23 2TN, BD23 — £270,000 • 3 bed • 1 bath • 772 ft²
3 bedroom semi-detached house for sale in 250 Moorview Way, Skipton, BD23 2TN, BD23 — £270,000 • 3 bed • 1 bath • 772 ft²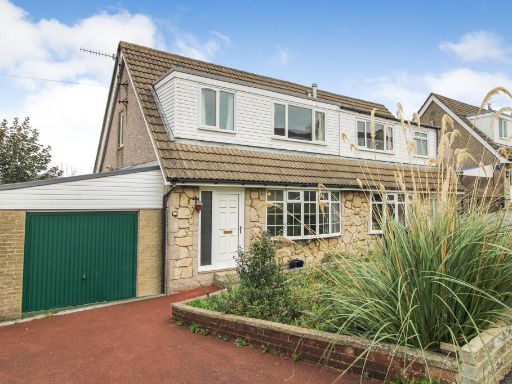 3 bedroom semi-detached house for sale in Hurrs Road, Skipton, North Yorkshire, BD23 — £260,000 • 3 bed • 1 bath • 877 ft²
3 bedroom semi-detached house for sale in Hurrs Road, Skipton, North Yorkshire, BD23 — £260,000 • 3 bed • 1 bath • 877 ft²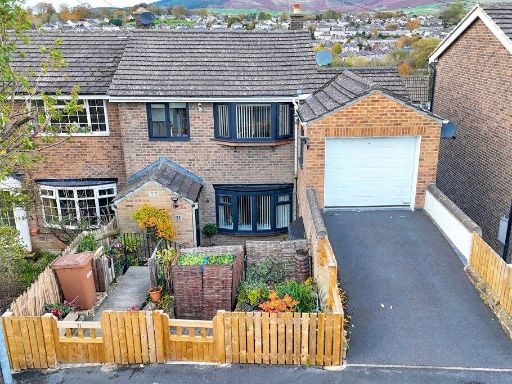 3 bedroom semi-detached house for sale in 71 Moor Crescent, Skipton, BD23 2LJ, BD23 — £300,000 • 3 bed • 2 bath • 1292 ft²
3 bedroom semi-detached house for sale in 71 Moor Crescent, Skipton, BD23 2LJ, BD23 — £300,000 • 3 bed • 2 bath • 1292 ft²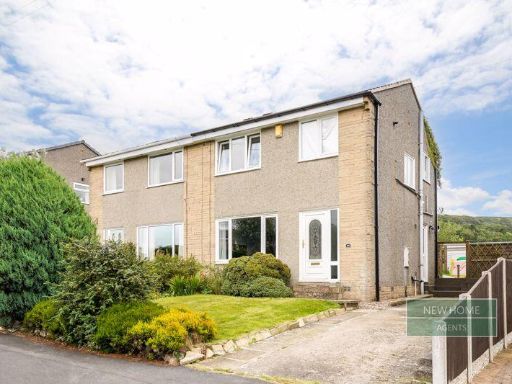 3 bedroom semi-detached house for sale in Moorview Way, Skipton BD23 2TN, BD23 — £270,000 • 3 bed • 1 bath • 797 ft²
3 bedroom semi-detached house for sale in Moorview Way, Skipton BD23 2TN, BD23 — £270,000 • 3 bed • 1 bath • 797 ft²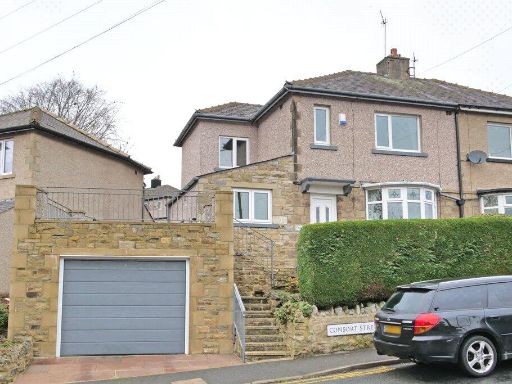 3 bedroom semi-detached house for sale in 1 Consort Street, Skipton, North Yorkshire, BD23 1HR, BD23 — £349,000 • 3 bed • 2 bath • 1087 ft²
3 bedroom semi-detached house for sale in 1 Consort Street, Skipton, North Yorkshire, BD23 1HR, BD23 — £349,000 • 3 bed • 2 bath • 1087 ft² 3 bedroom semi-detached house for sale in Lytham Gardens, Skipton, North Yorkshire, BD23 — £325,000 • 3 bed • 1 bath • 786 ft²
3 bedroom semi-detached house for sale in Lytham Gardens, Skipton, North Yorkshire, BD23 — £325,000 • 3 bed • 1 bath • 786 ft²