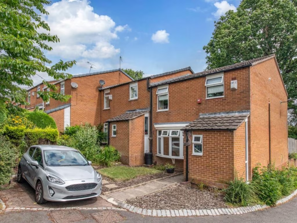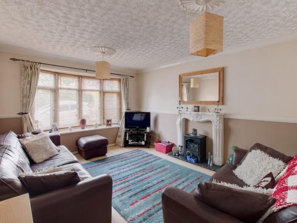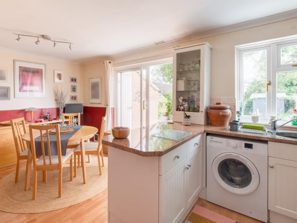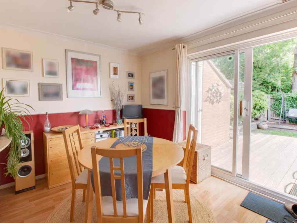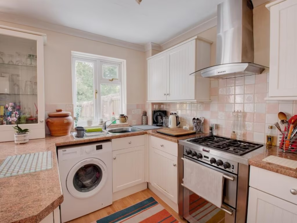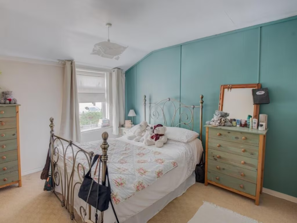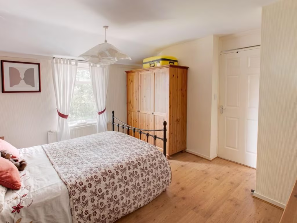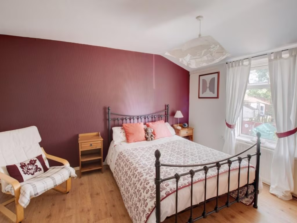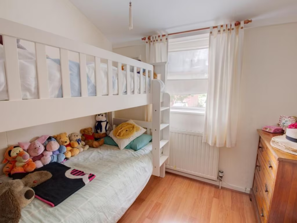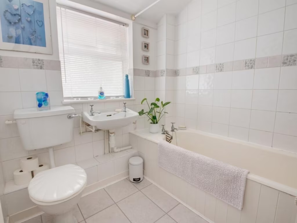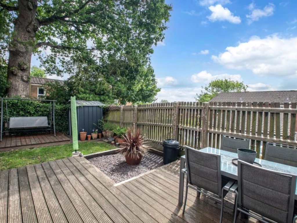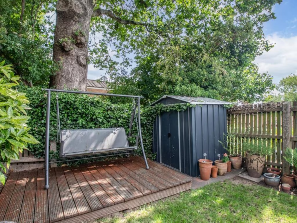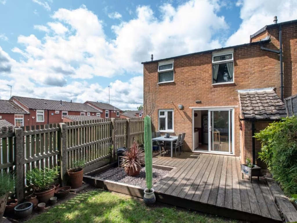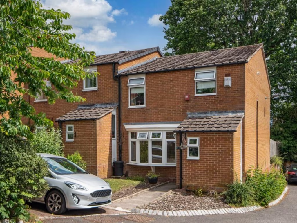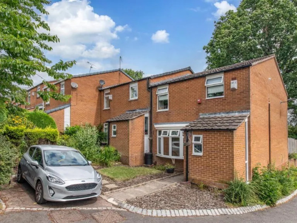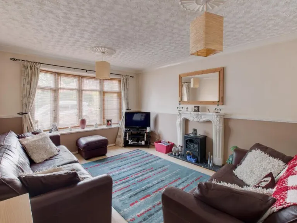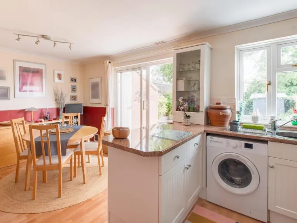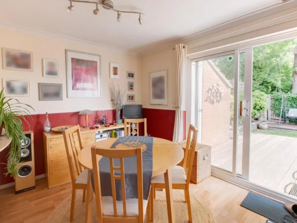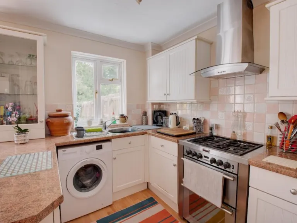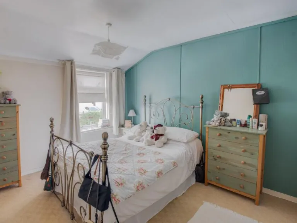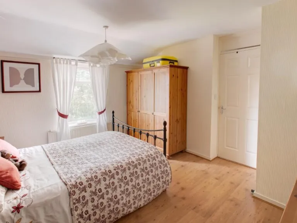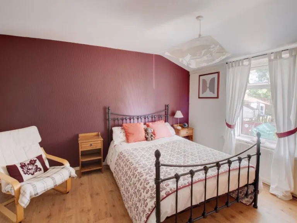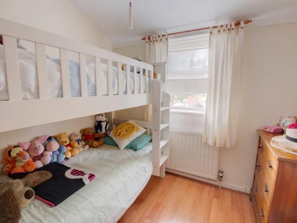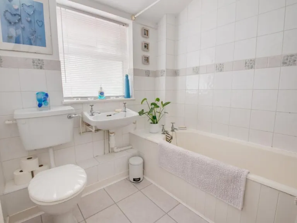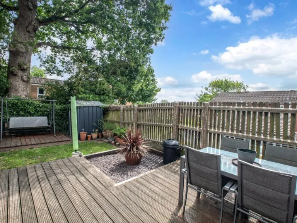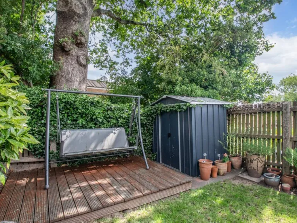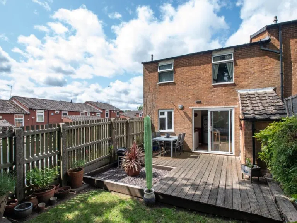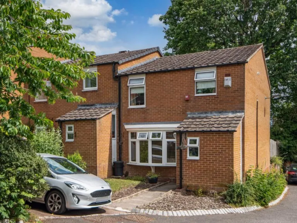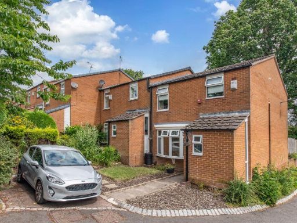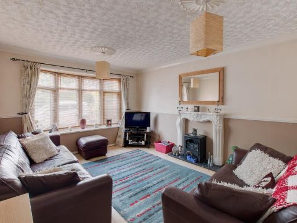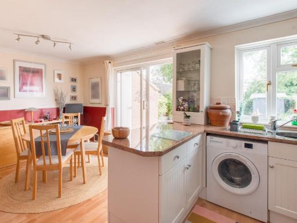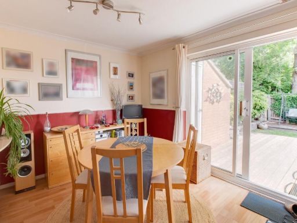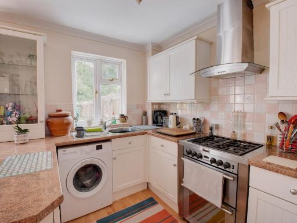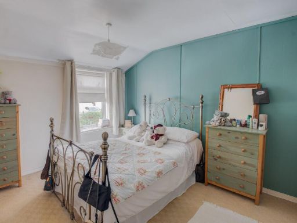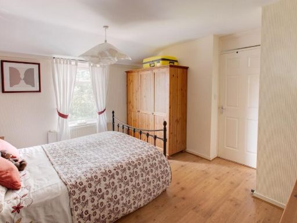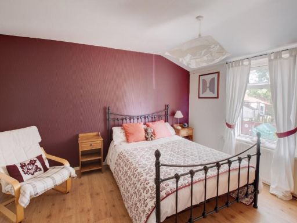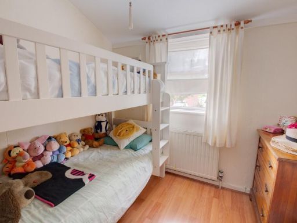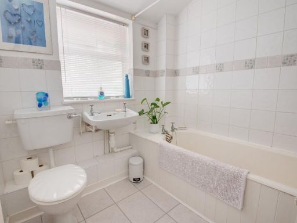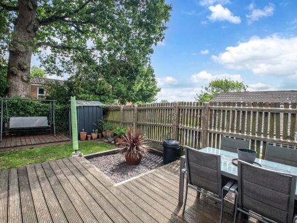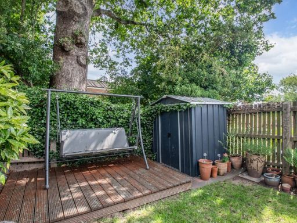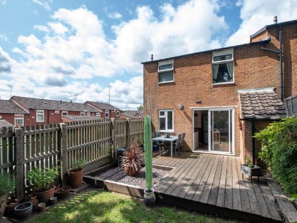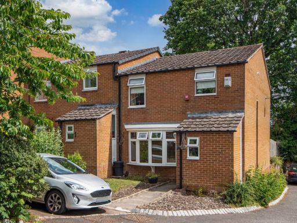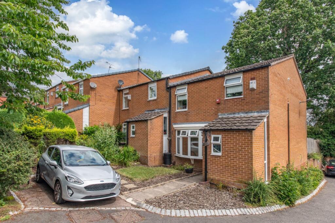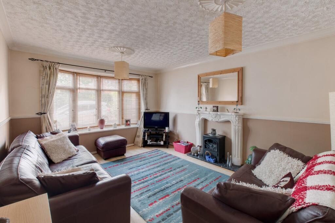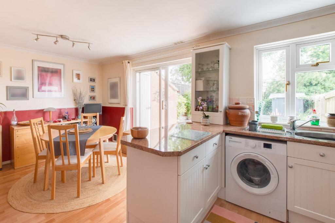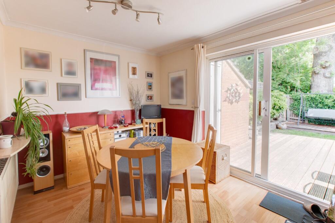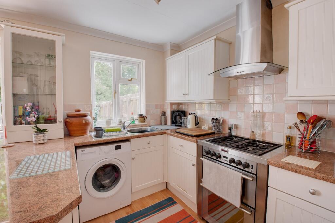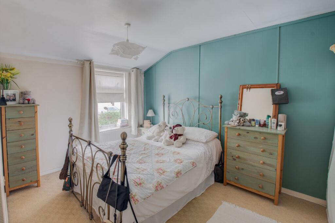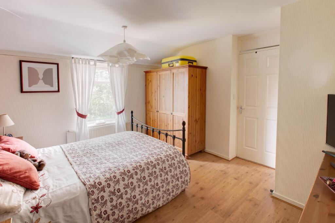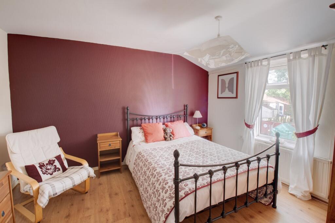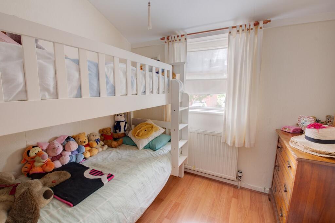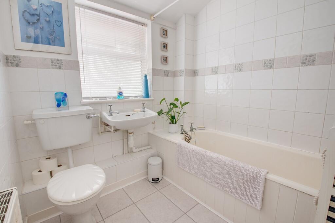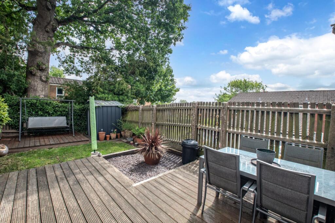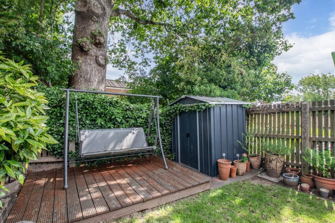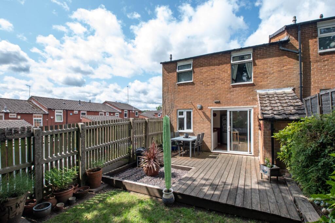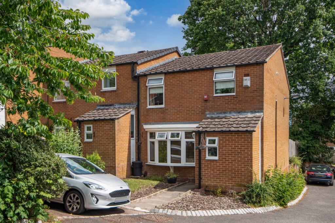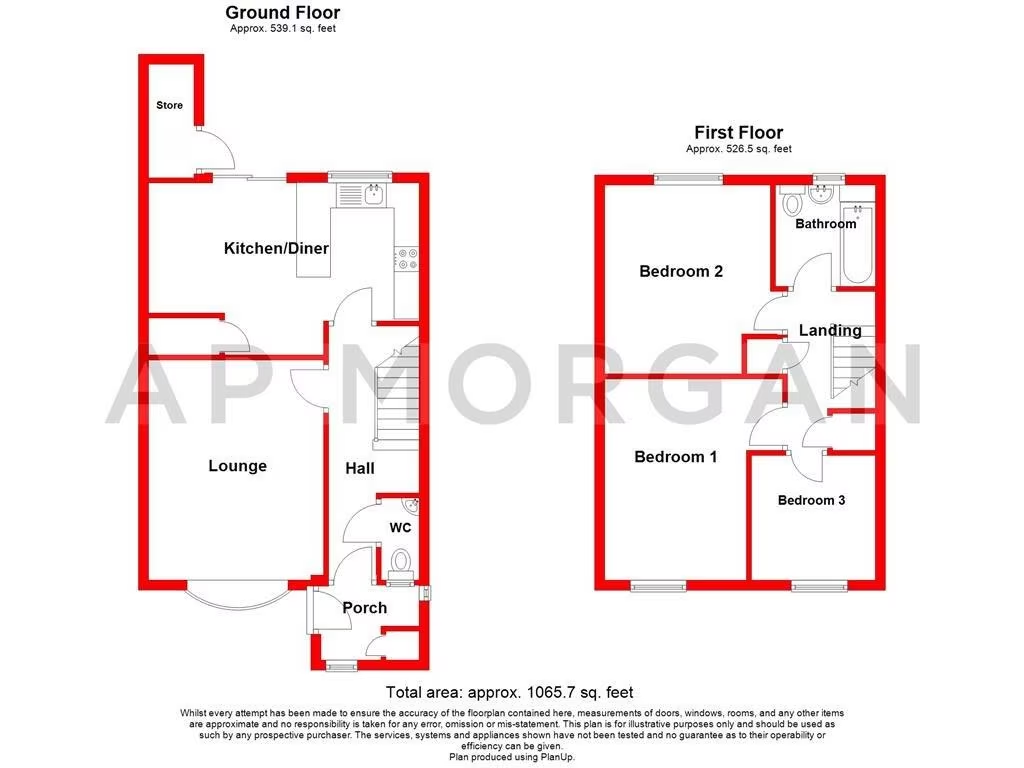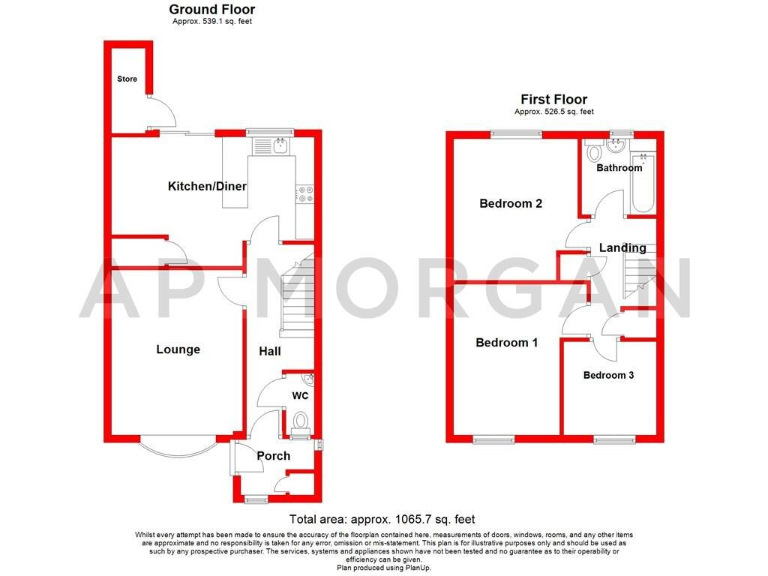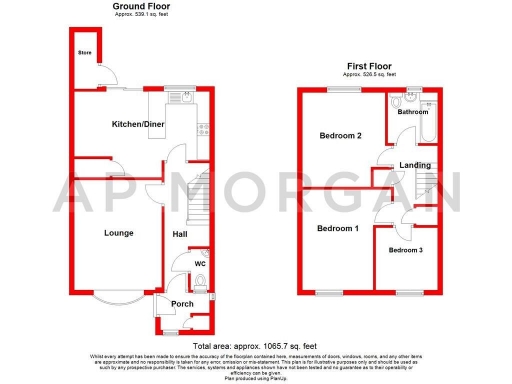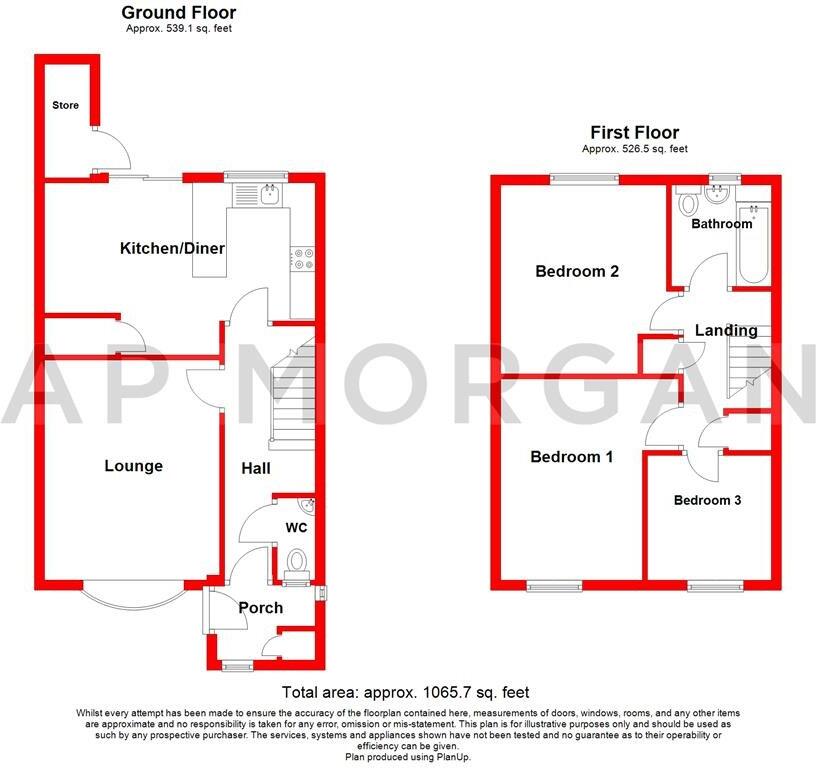Summary - 21 BUCKRIDGE CLOSE BIRMINGHAM B38 9UG
3 bed 1 bath End of Terrace
Practical family home with strong transport links and nearby schools.
End-terraced three-bedroom layout, about 1,065 sq ft
Private driveway for off-street parking, single vehicle space
Open-plan kitchen/diner with sliding doors to rear garden
Low-maintenance rear garden with timber decking and lawn
Cavity walls recorded with no insulation (assumed) — upgrade likely
Unknown glazing install date — windows may need replacement
High local crime and very deprived area — affects resale/insurance
Freehold tenure; council tax class described as cheap
This deceptively spacious three-bedroom end-terraced house sits in a quiet cul-de-sac and offers practical family living across approximately 1,065 sq ft. The ground floor features a large lounge with a bow bay window, an open-plan kitchen/diner with sliding doors to the rear garden, and a convenient ground-floor WC. Upstairs are two generous double bedrooms, a good-sized third bedroom and a family bathroom with shower over bath. A private driveway provides off-street parking and an easy-care rear garden offers low maintenance outdoor space.
The location benefits are tangible: regular rail services nearby, direct road links (A441/M42) and recently developed Longbridge retail facilities close at hand. Several well-rated primary and secondary schools are within reach, making the house suitable for families seeking convenience and accessibility. Broadband and mobile signal are strong which supports home working and connectivity.
Buyers should be aware of notable area and property factors. Local area indicators show high crime levels and significant deprivation in parts of the neighbourhood, which may affect insurance, resale and community services. The property’s cavity walls are recorded with no installed insulation (assumed) and the glazing install date is unknown, so upgrading insulation and windows could be advisable to improve energy efficiency and running costs. Plot size is modest and the garden is small compared with larger family gardens.
Offered freehold at a competitive price point, this home will suit families wanting immediate, practical accommodation with scope to improve energy performance and personalise to taste. Viewings will suit buyers prioritising transport links, schooling and a low-maintenance home rather than large outdoor space or a premium neighbourhood setting.
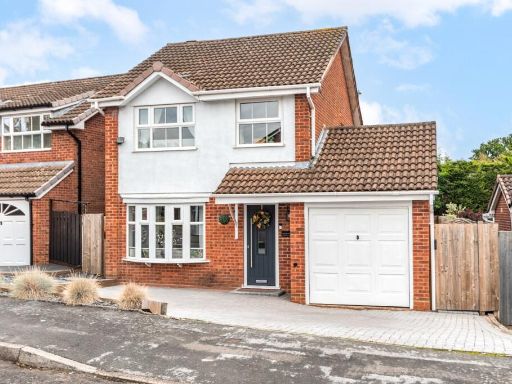 3 bedroom detached house for sale in Varlins Way, Birmingham, West Midlands, B38 — £340,000 • 3 bed • 1 bath • 1016 ft²
3 bedroom detached house for sale in Varlins Way, Birmingham, West Midlands, B38 — £340,000 • 3 bed • 1 bath • 1016 ft²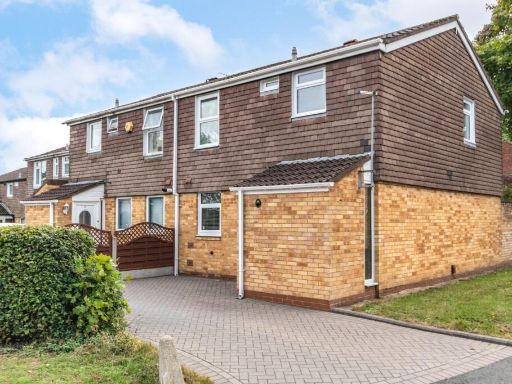 2 bedroom end of terrace house for sale in Glenroyde, Birmingham, West Midlands, B38 — £195,000 • 2 bed • 1 bath • 843 ft²
2 bedroom end of terrace house for sale in Glenroyde, Birmingham, West Midlands, B38 — £195,000 • 2 bed • 1 bath • 843 ft²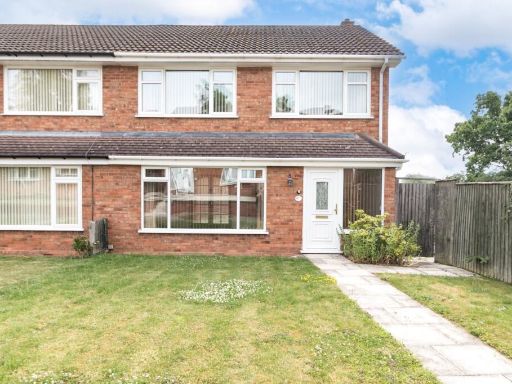 3 bedroom semi-detached house for sale in Fairlie Crescent, Birmingham, West Midlands, B38 — £280,000 • 3 bed • 1 bath • 1524 ft²
3 bedroom semi-detached house for sale in Fairlie Crescent, Birmingham, West Midlands, B38 — £280,000 • 3 bed • 1 bath • 1524 ft²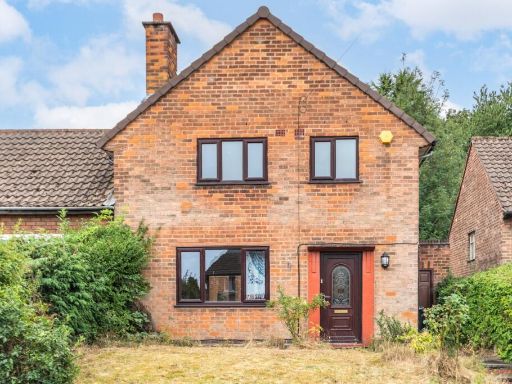 3 bedroom semi-detached house for sale in Crowhurst Road, Birmingham, B31 — £210,000 • 3 bed • 1 bath • 1027 ft²
3 bedroom semi-detached house for sale in Crowhurst Road, Birmingham, B31 — £210,000 • 3 bed • 1 bath • 1027 ft²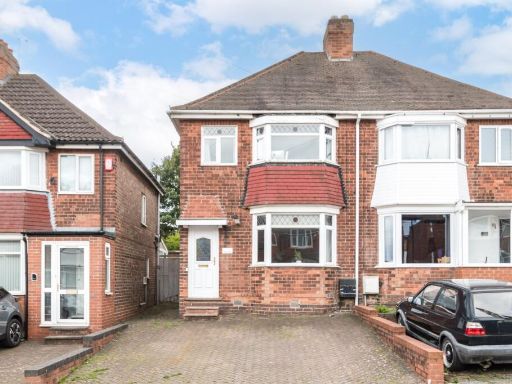 3 bedroom semi-detached house for sale in Thurlestone Road, Birmingham, West Midlands, B31 — £240,000 • 3 bed • 1 bath • 824 ft²
3 bedroom semi-detached house for sale in Thurlestone Road, Birmingham, West Midlands, B31 — £240,000 • 3 bed • 1 bath • 824 ft²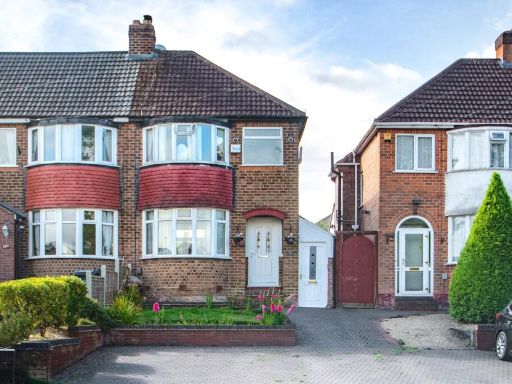 3 bedroom semi-detached house for sale in Rednal Road, Birmingham, West Midlands, B38 — £250,000 • 3 bed • 1 bath • 808 ft²
3 bedroom semi-detached house for sale in Rednal Road, Birmingham, West Midlands, B38 — £250,000 • 3 bed • 1 bath • 808 ft²