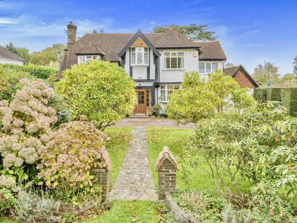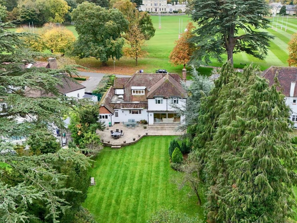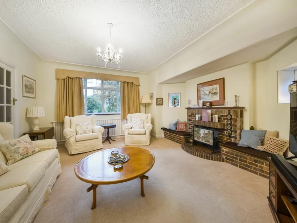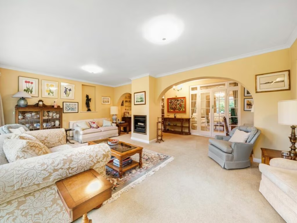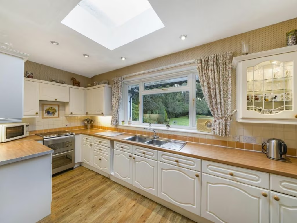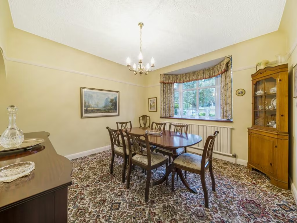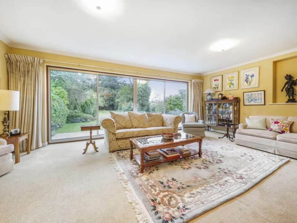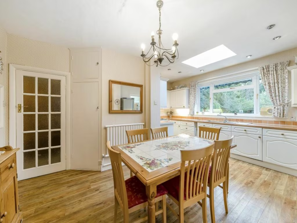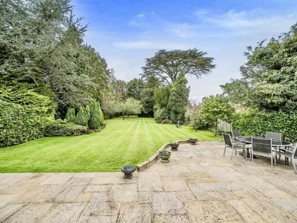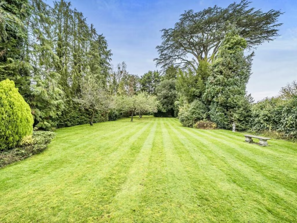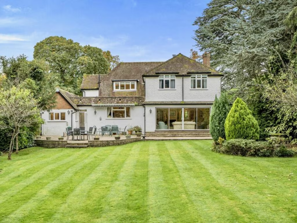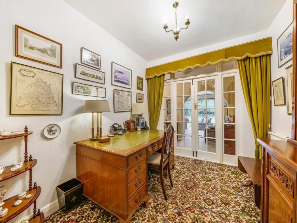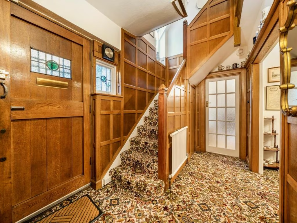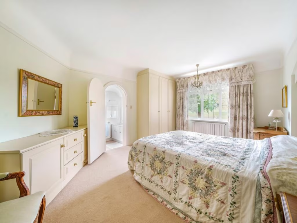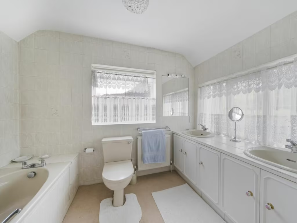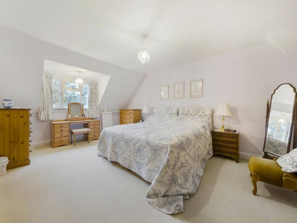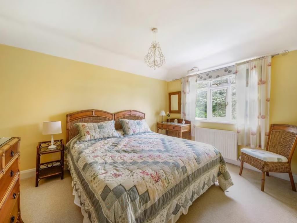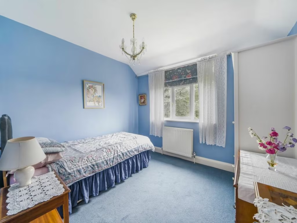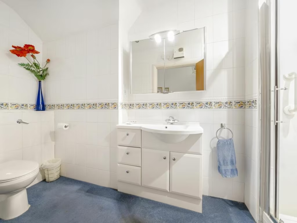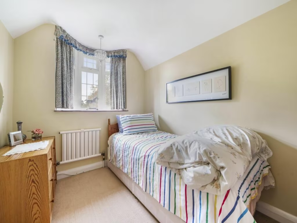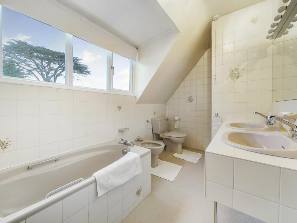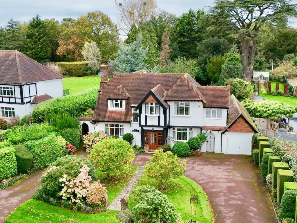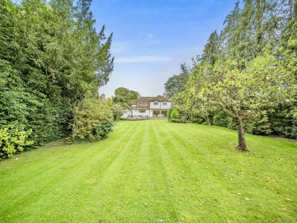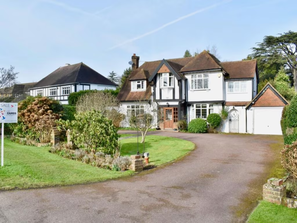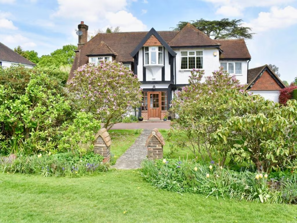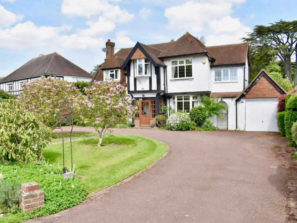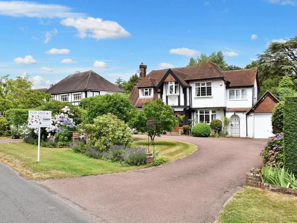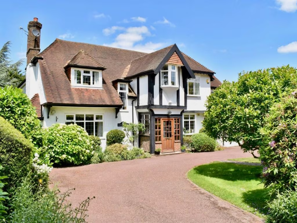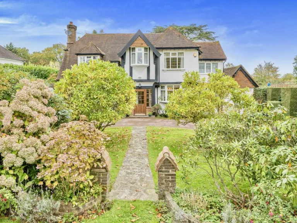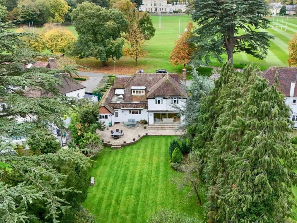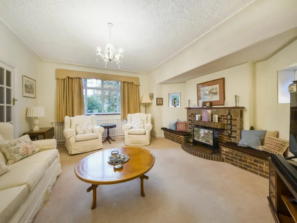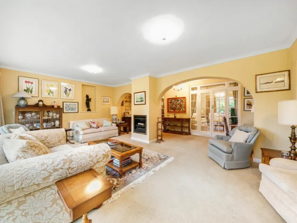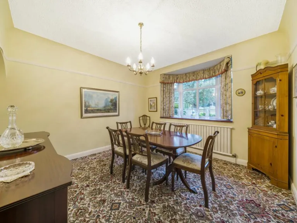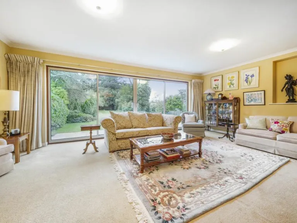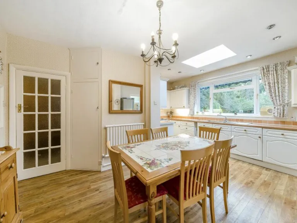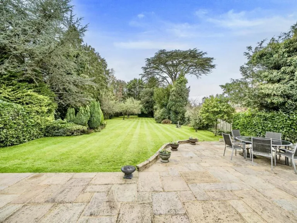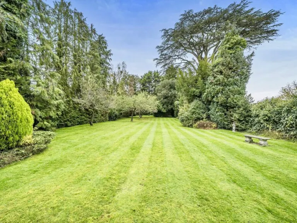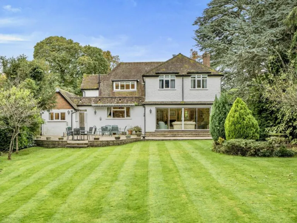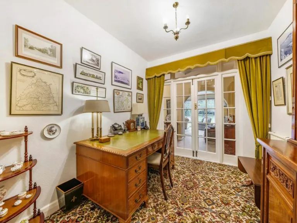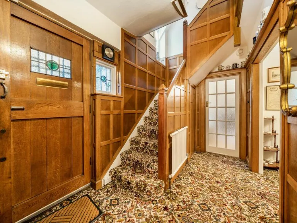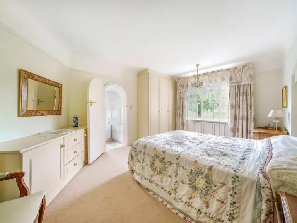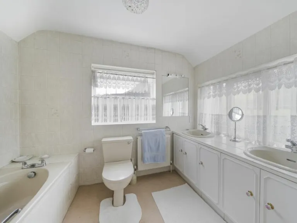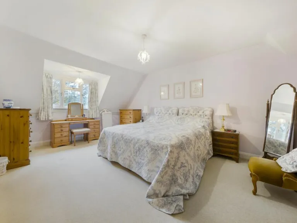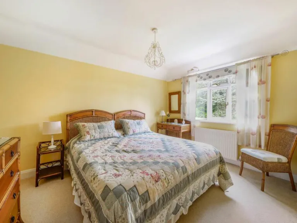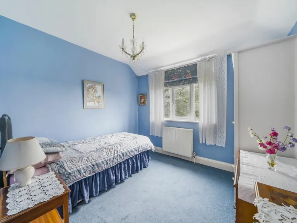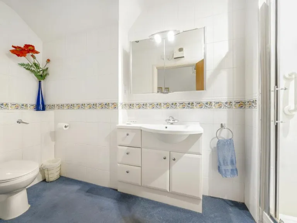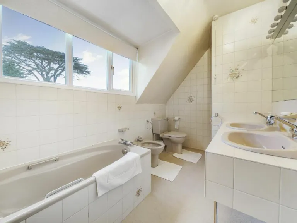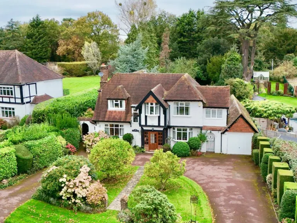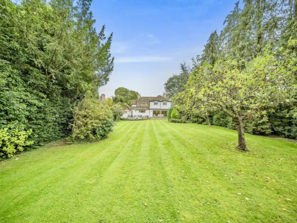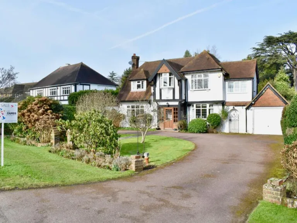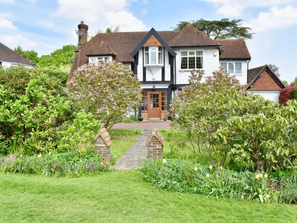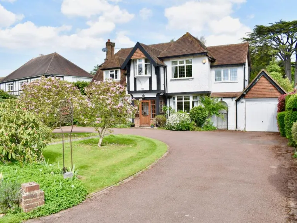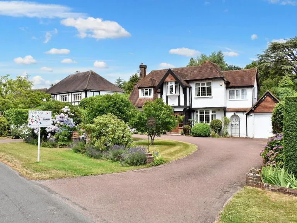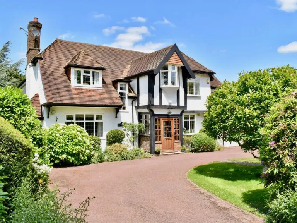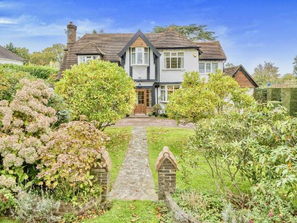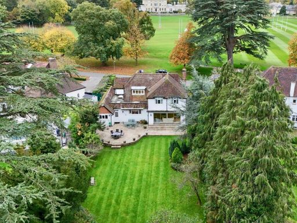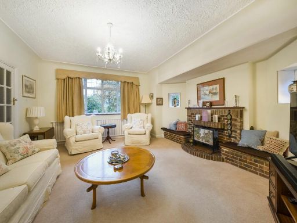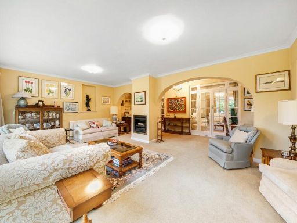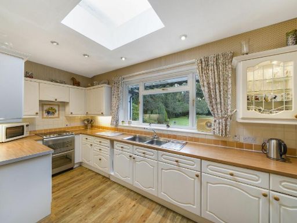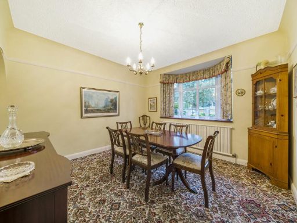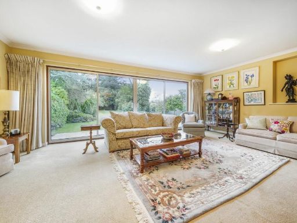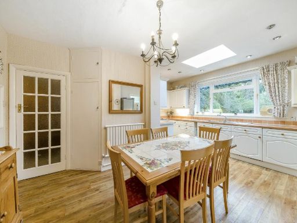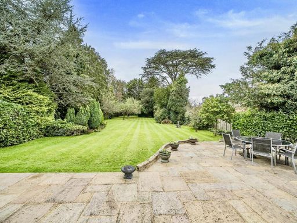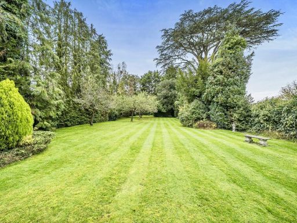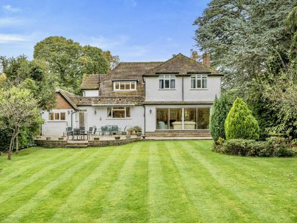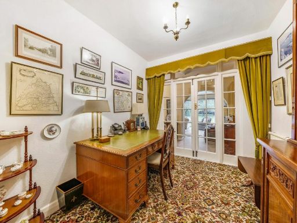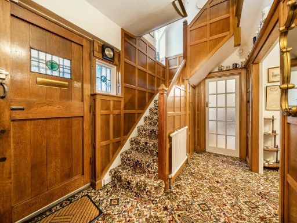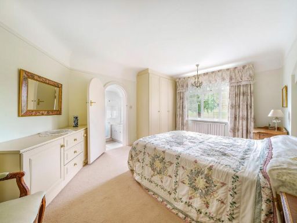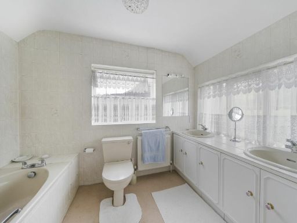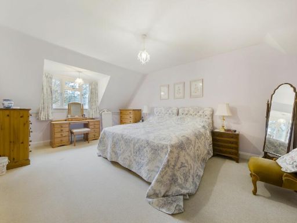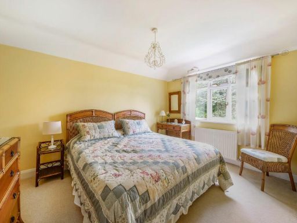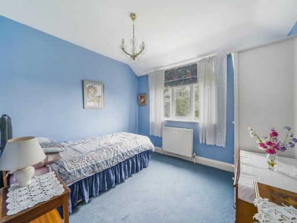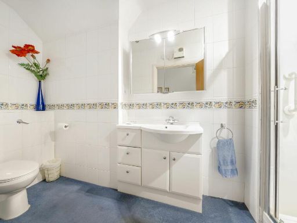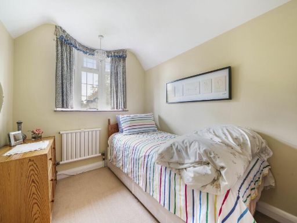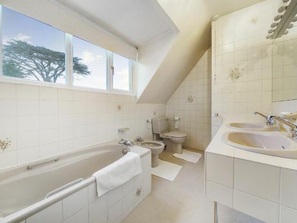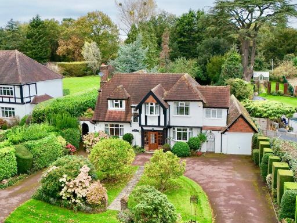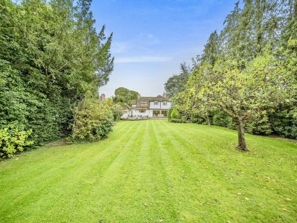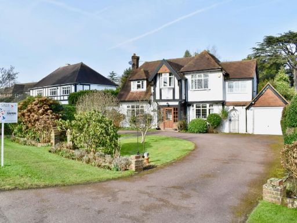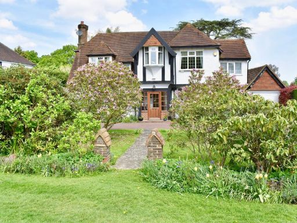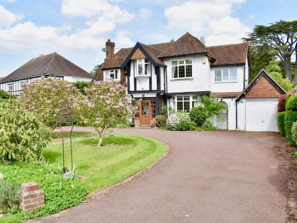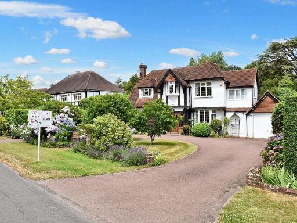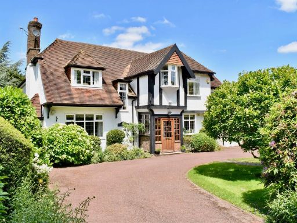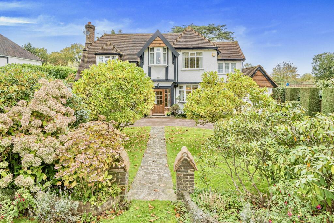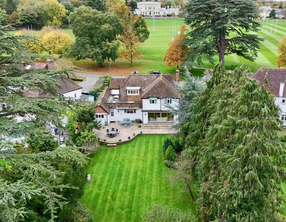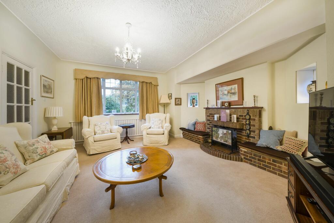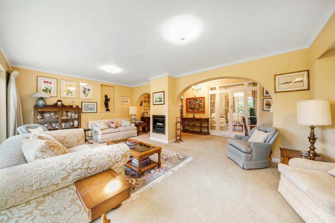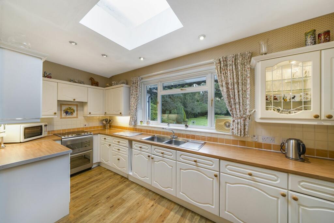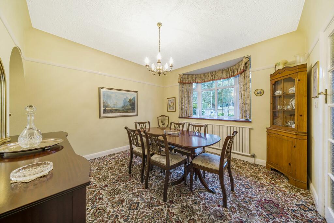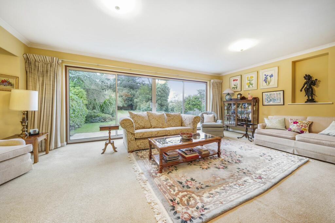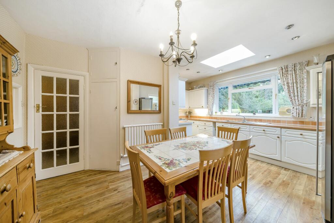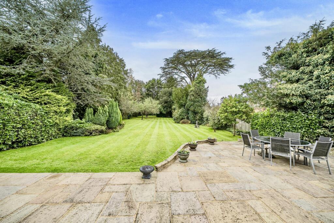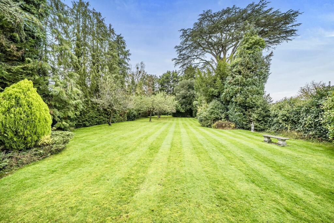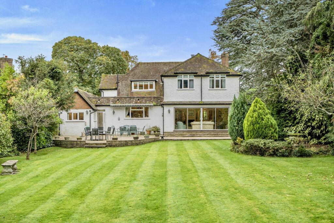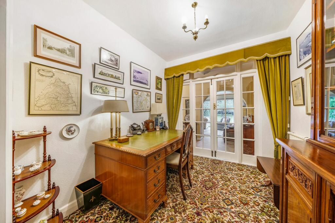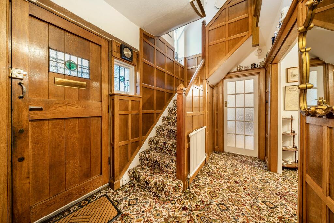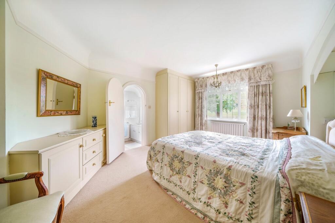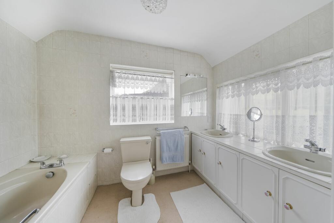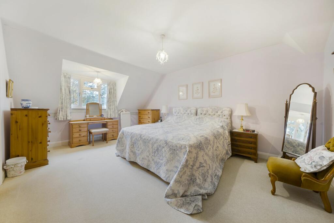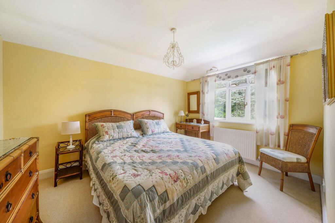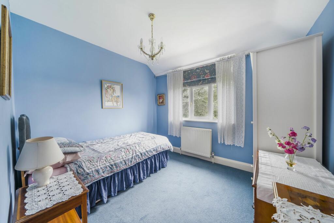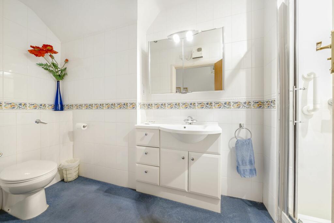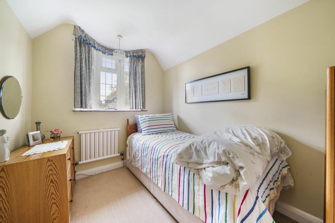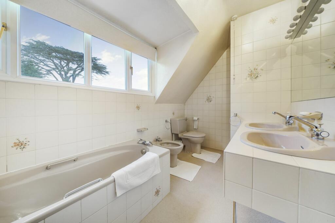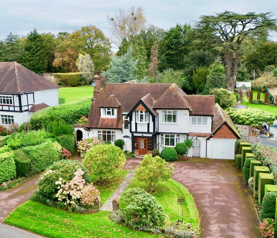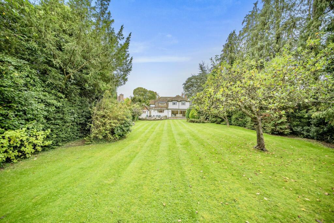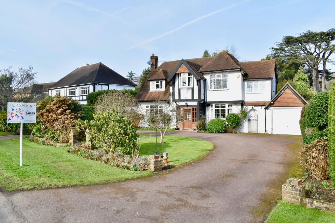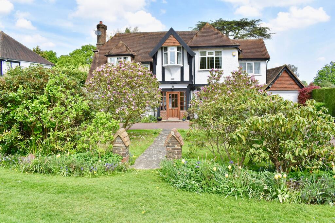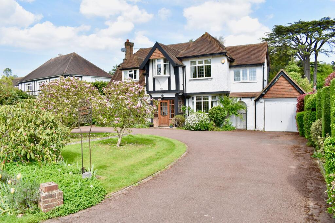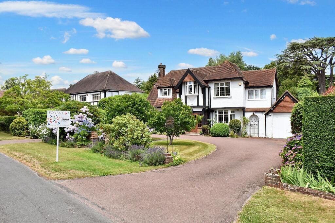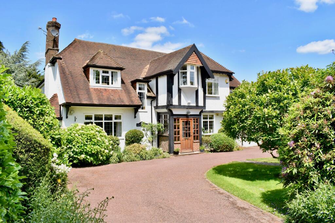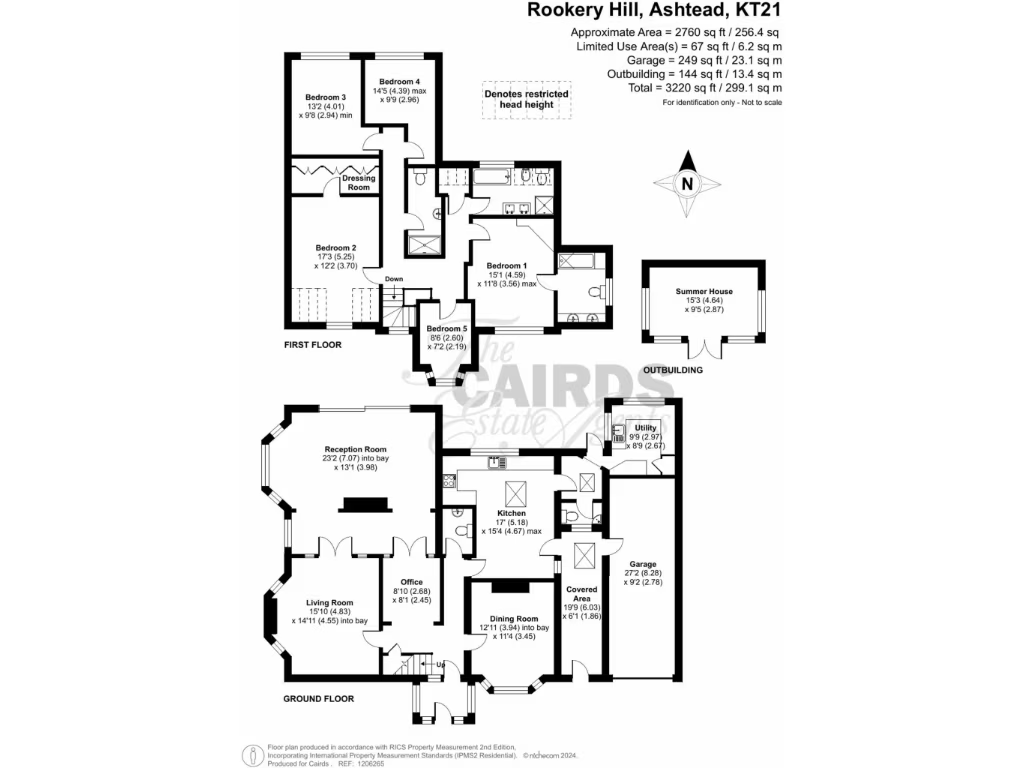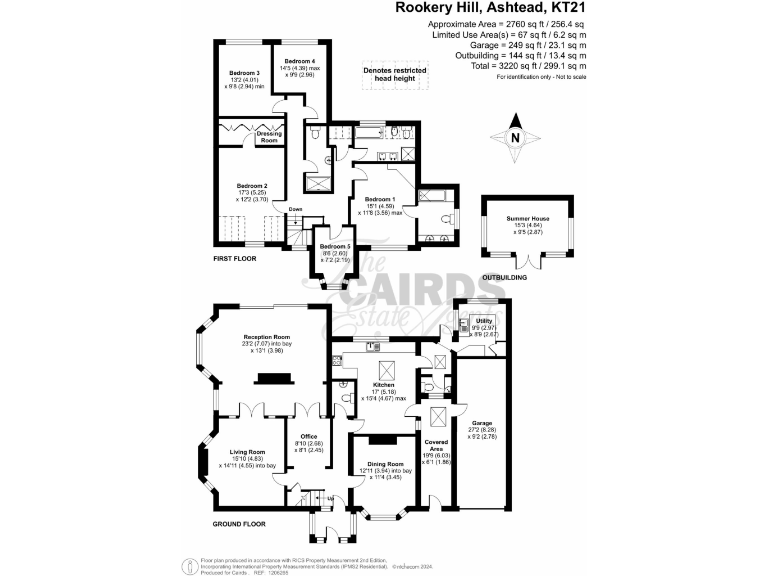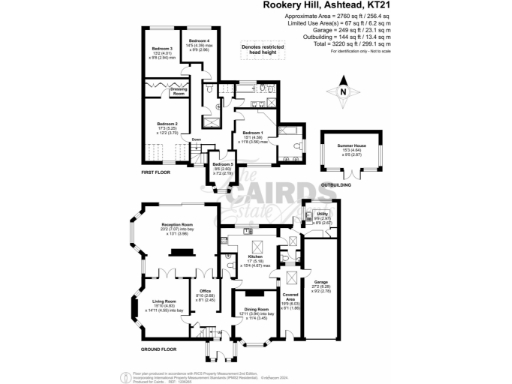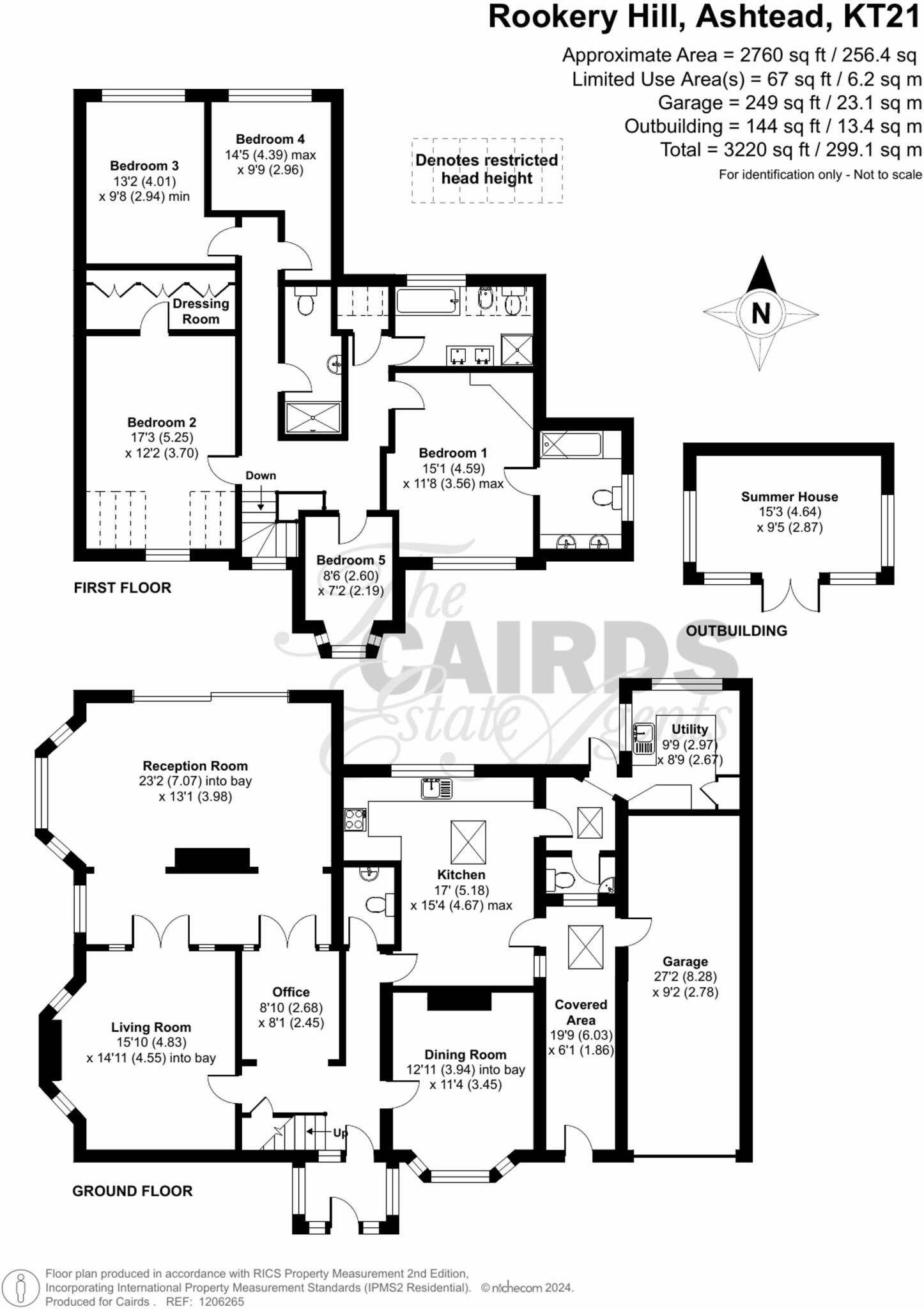Summary - Springfield, Rookery Hill KT21 1HY
5 bed 3 bath Detached
Spacious period family home on a large secluded plot, ready for modernisation.
Chain free; same family ownership since 1972
Enviable 0.42 acre plot within Ashtead Park private grounds
Opposite City of London Freemen's School; many top schools nearby
Short walk to mainline station; excellent transport and mobile signal
Carriage driveway with integrated garage and side access
Scope to extend or reconfigure subject to planning consent (STPP)
Built 1920s with solid brick walls; likely requires insulation upgrades
EPC D and very expensive council tax; potential for higher running costs
Set within the private 60-acre grounds of Ashtead Park, this five-bedroom detached home offers classic 1920s character and generous family living across approximately 3,220 sqft. The property sits on a large 0.42-acre plot with a sweeping lawn, paved entertaining terrace and a large summerhouse — ideal for outdoor family life and entertaining.
Arranged over two floors, the layout includes a formal sitting/dining room with feature fireplace, a separate reception/office, kitchen with adjacent utility, and guest cloakroom on the ground floor. Upstairs is a principal bedroom with en-suite, three further bedrooms, a family bathroom and an additional shower room, plus scope to reconfigure or extend (subject to planning consent) to create more contemporary living.
Practical benefits include a carriage driveway, integrated garage, double glazing fitted after 2002, mains gas central heating and excellent transport links — a short walk to the mainline station and directly opposite City of London Freemen’s School. The property is offered chain free and has been in the same family since 1972, presenting a rare purchase opportunity in a very affluent area with outstanding nearby schools.
Buyers should note the house’s period construction (solid brick, assumed no cavity insulation) and an EPC rating of D; upgrading insulation and modernising services will likely be required to improve energy efficiency and reduce running costs. Council tax is very expensive. The setting and plot size deliver strong potential for extension or refurbishment for those seeking a long-term family home.
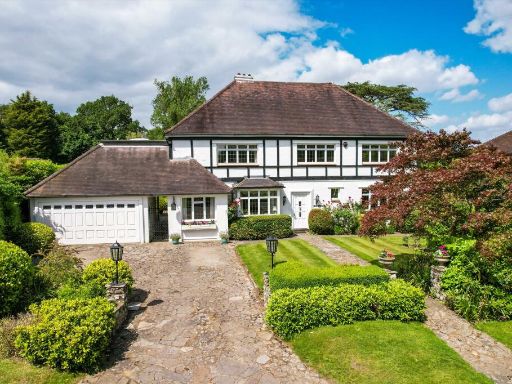 5 bedroom detached house for sale in Rookery Hill, Ashtead, Surrey, KT21 — £1,850,000 • 5 bed • 2 bath • 3362 ft²
5 bedroom detached house for sale in Rookery Hill, Ashtead, Surrey, KT21 — £1,850,000 • 5 bed • 2 bath • 3362 ft²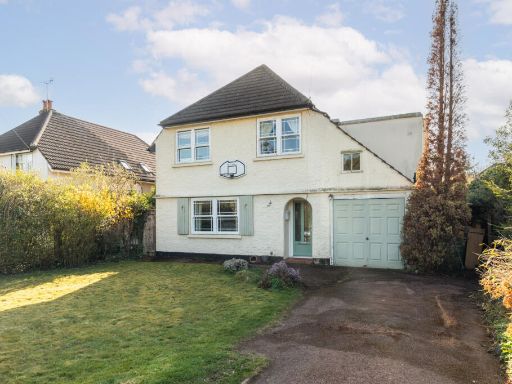 4 bedroom detached house for sale in Ashtead, KT21 — £899,995 • 4 bed • 2 bath • 1730 ft²
4 bedroom detached house for sale in Ashtead, KT21 — £899,995 • 4 bed • 2 bath • 1730 ft²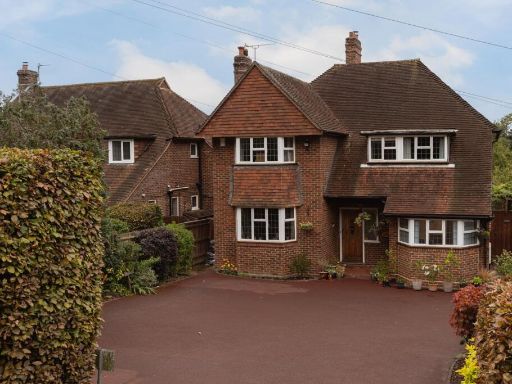 4 bedroom detached house for sale in Leatherhead Road, Ashtead, KT21 — £985,000 • 4 bed • 1 bath • 1818 ft²
4 bedroom detached house for sale in Leatherhead Road, Ashtead, KT21 — £985,000 • 4 bed • 1 bath • 1818 ft²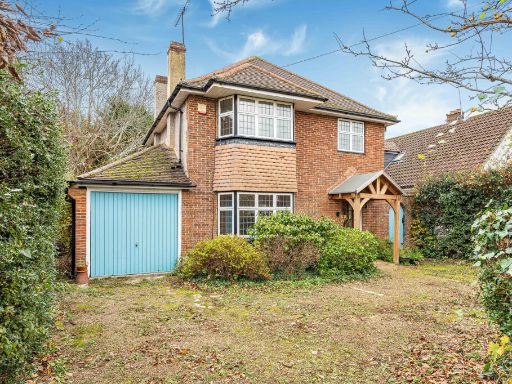 3 bedroom detached house for sale in Ashtead, KT21 — £825,000 • 3 bed • 1 bath • 952 ft²
3 bedroom detached house for sale in Ashtead, KT21 — £825,000 • 3 bed • 1 bath • 952 ft²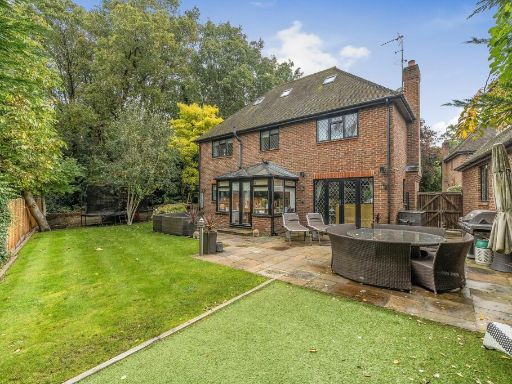 5 bedroom detached house for sale in Park Lane, Ashtead, KT21 — £1,350,000 • 5 bed • 3 bath • 2570 ft²
5 bedroom detached house for sale in Park Lane, Ashtead, KT21 — £1,350,000 • 5 bed • 3 bath • 2570 ft²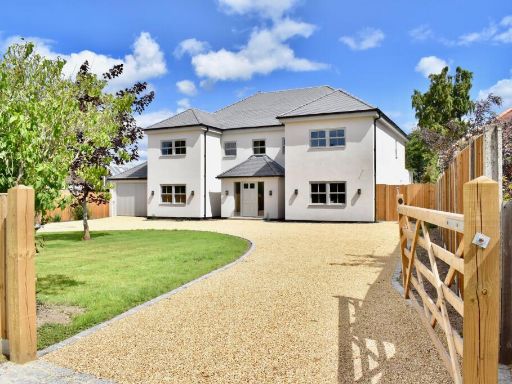 5 bedroom detached house for sale in Ashtead Woods Road, Ashtead, KT21 — £2,500,000 • 5 bed • 5 bath • 4962 ft²
5 bedroom detached house for sale in Ashtead Woods Road, Ashtead, KT21 — £2,500,000 • 5 bed • 5 bath • 4962 ft²