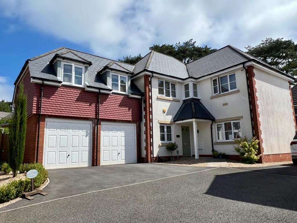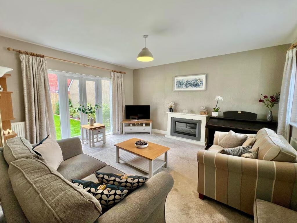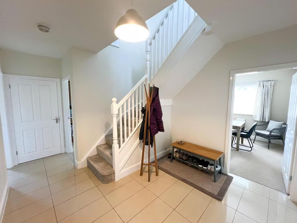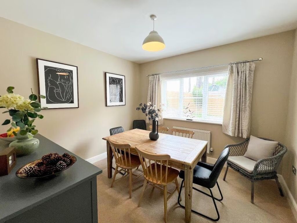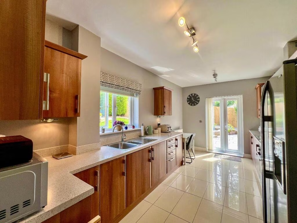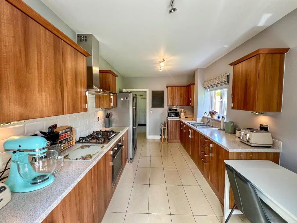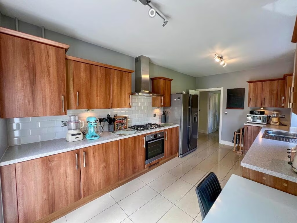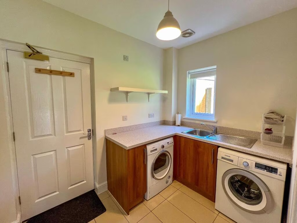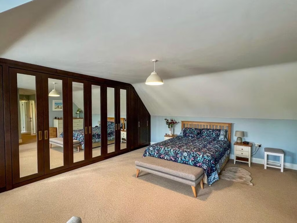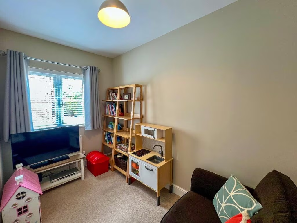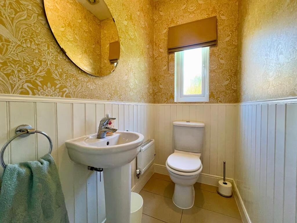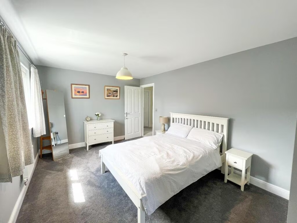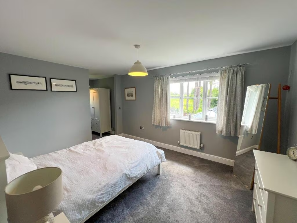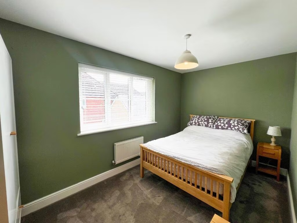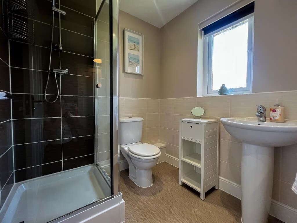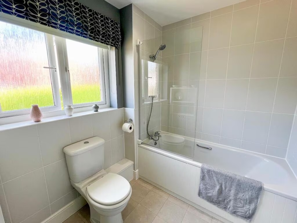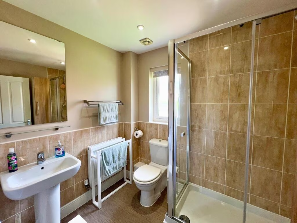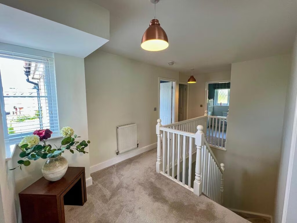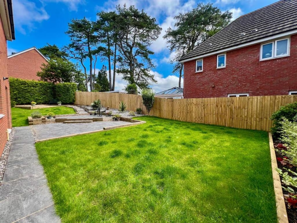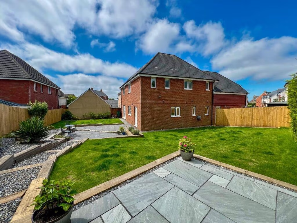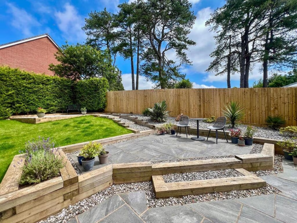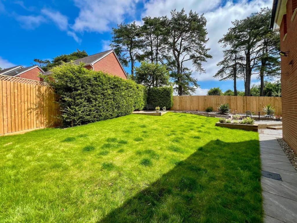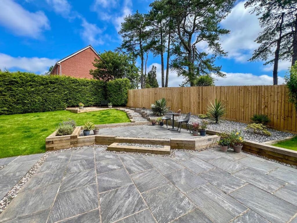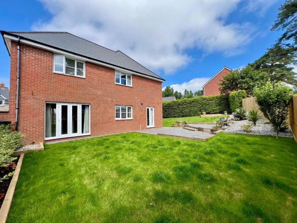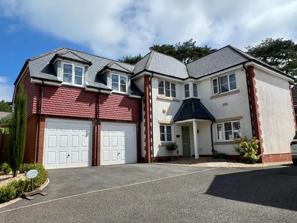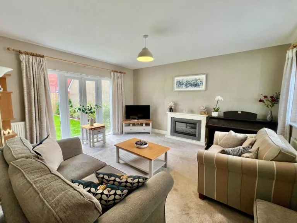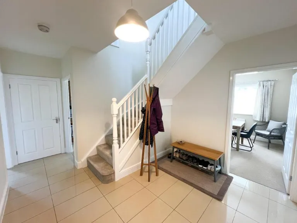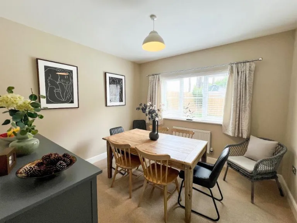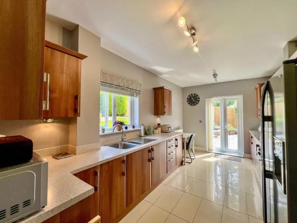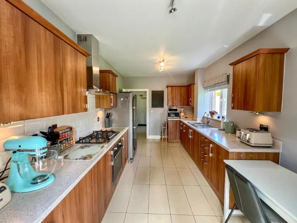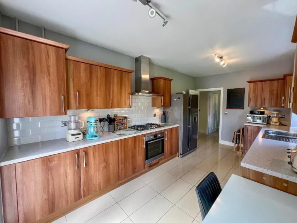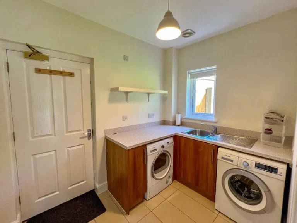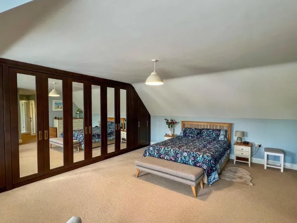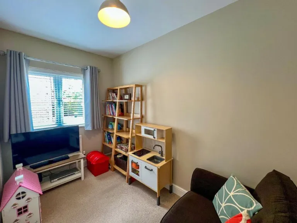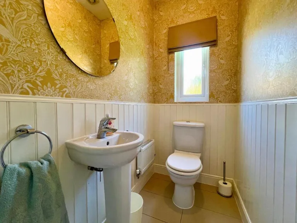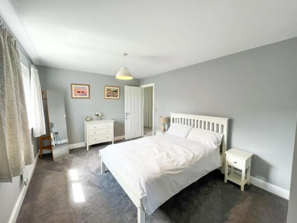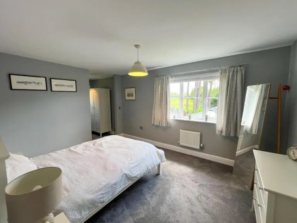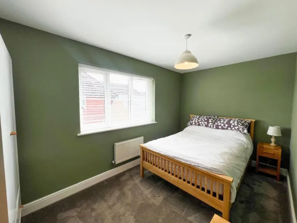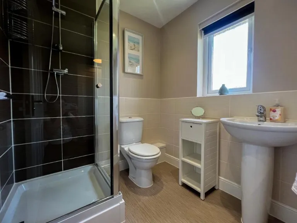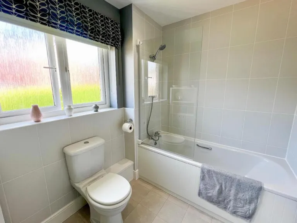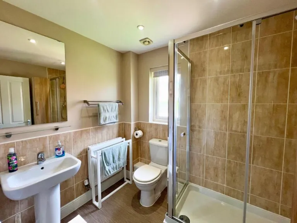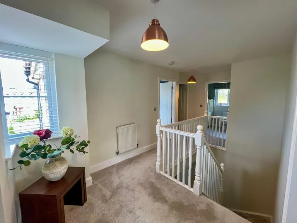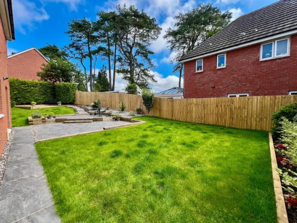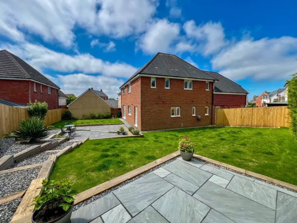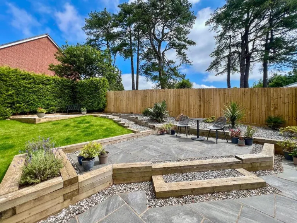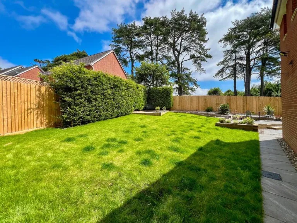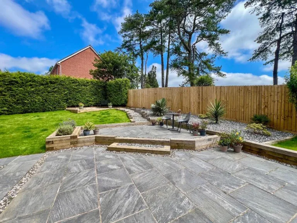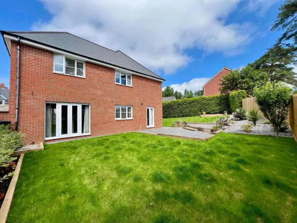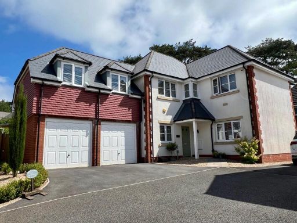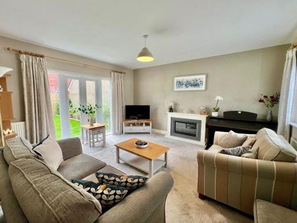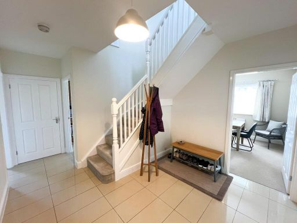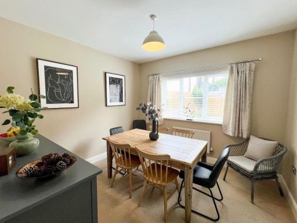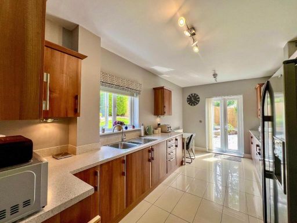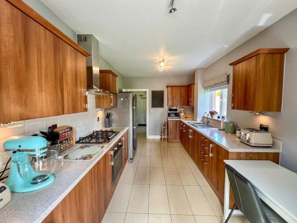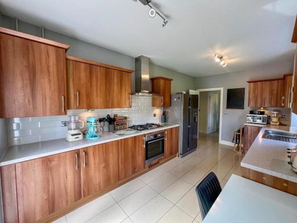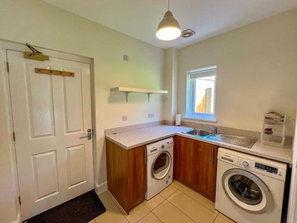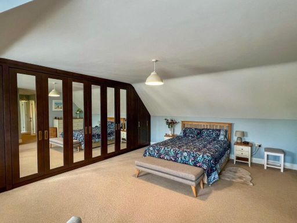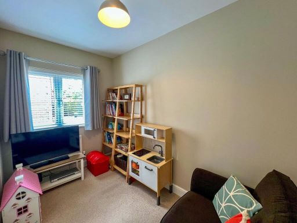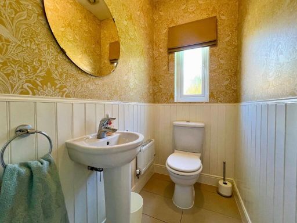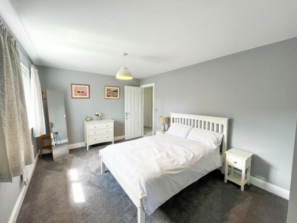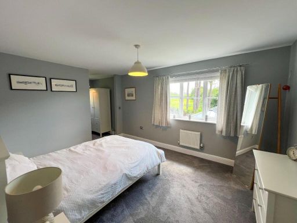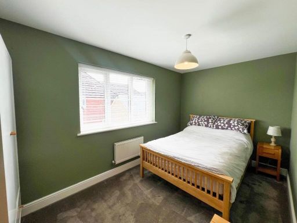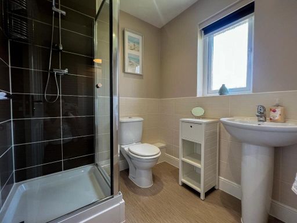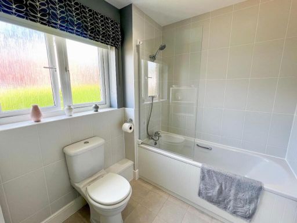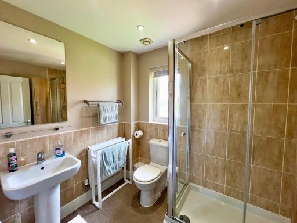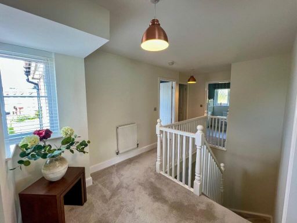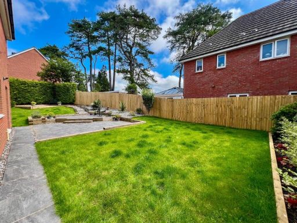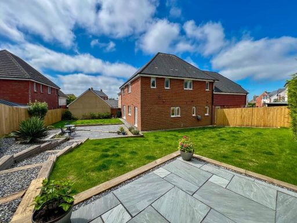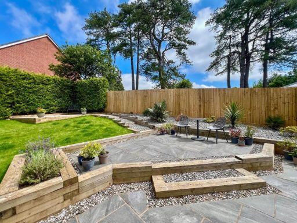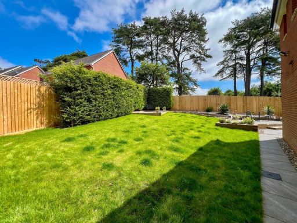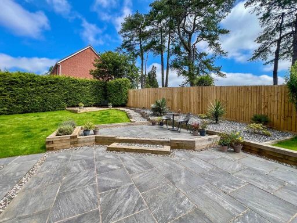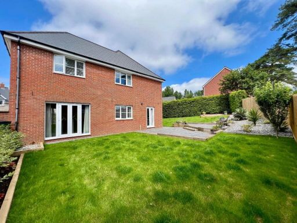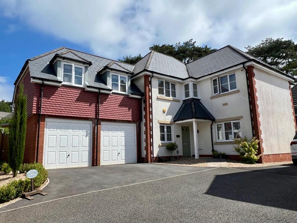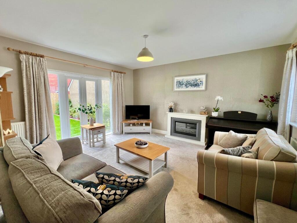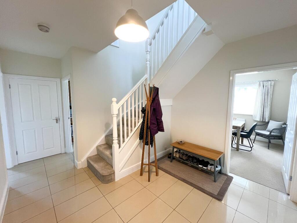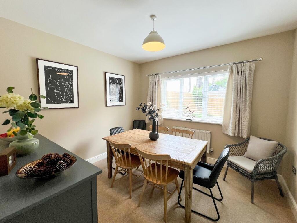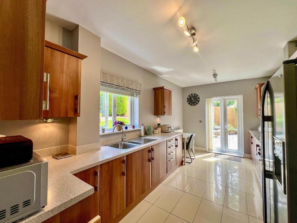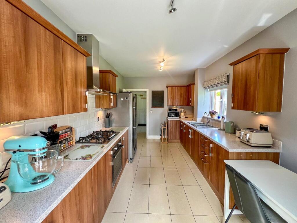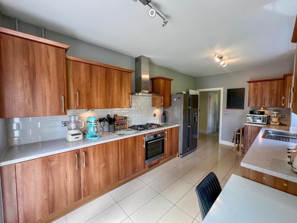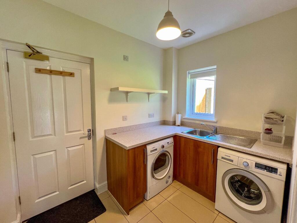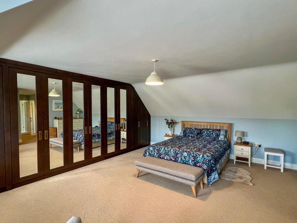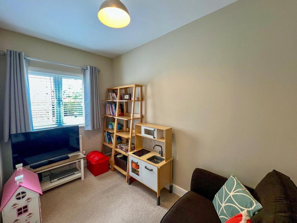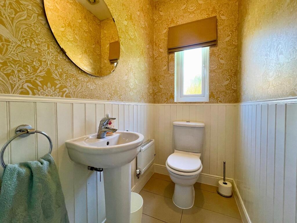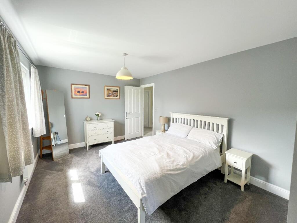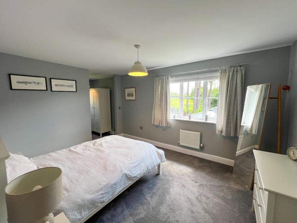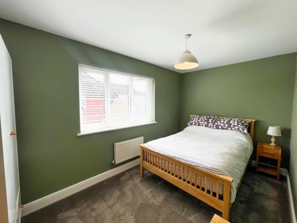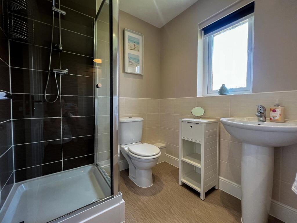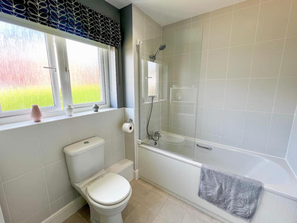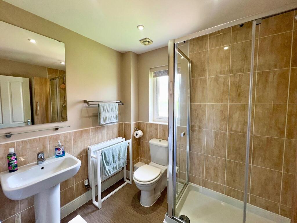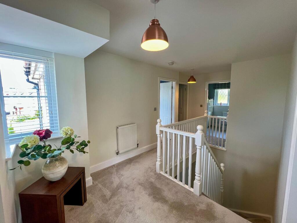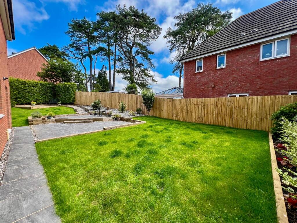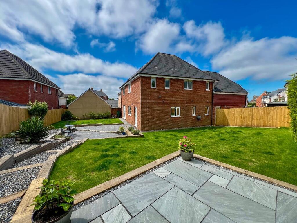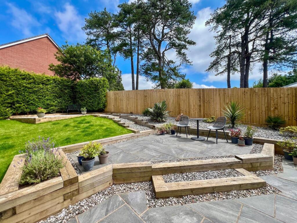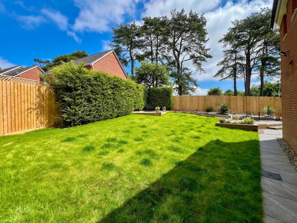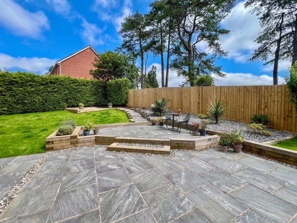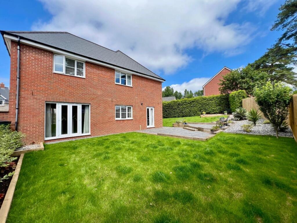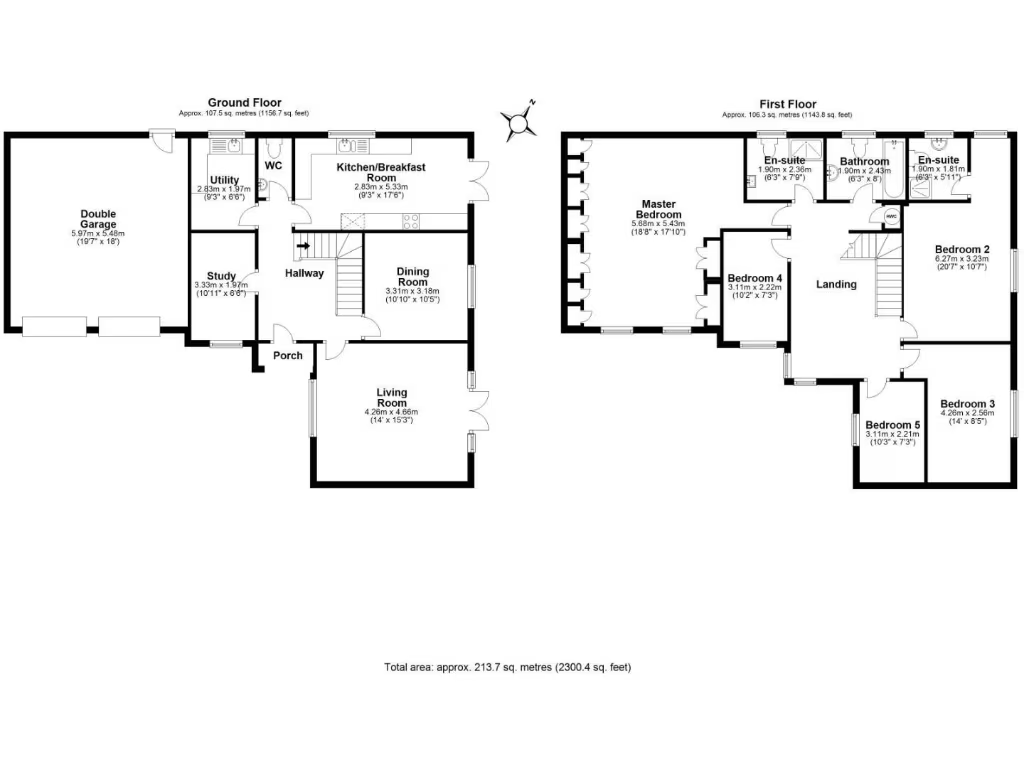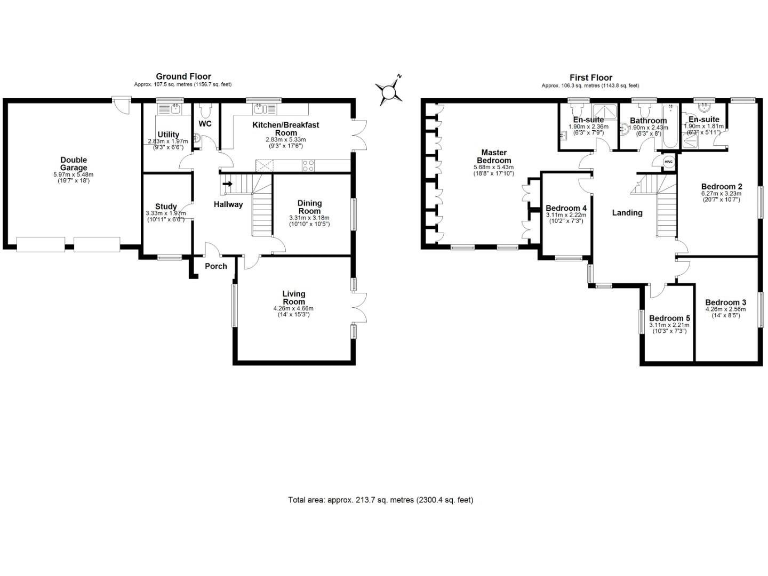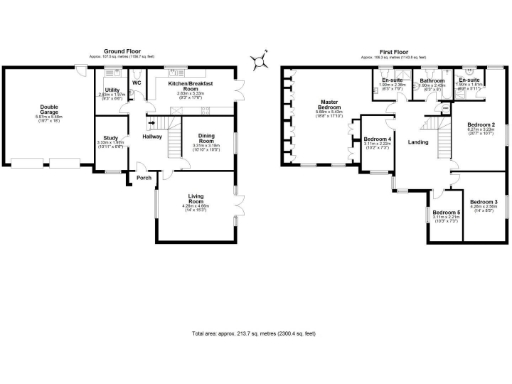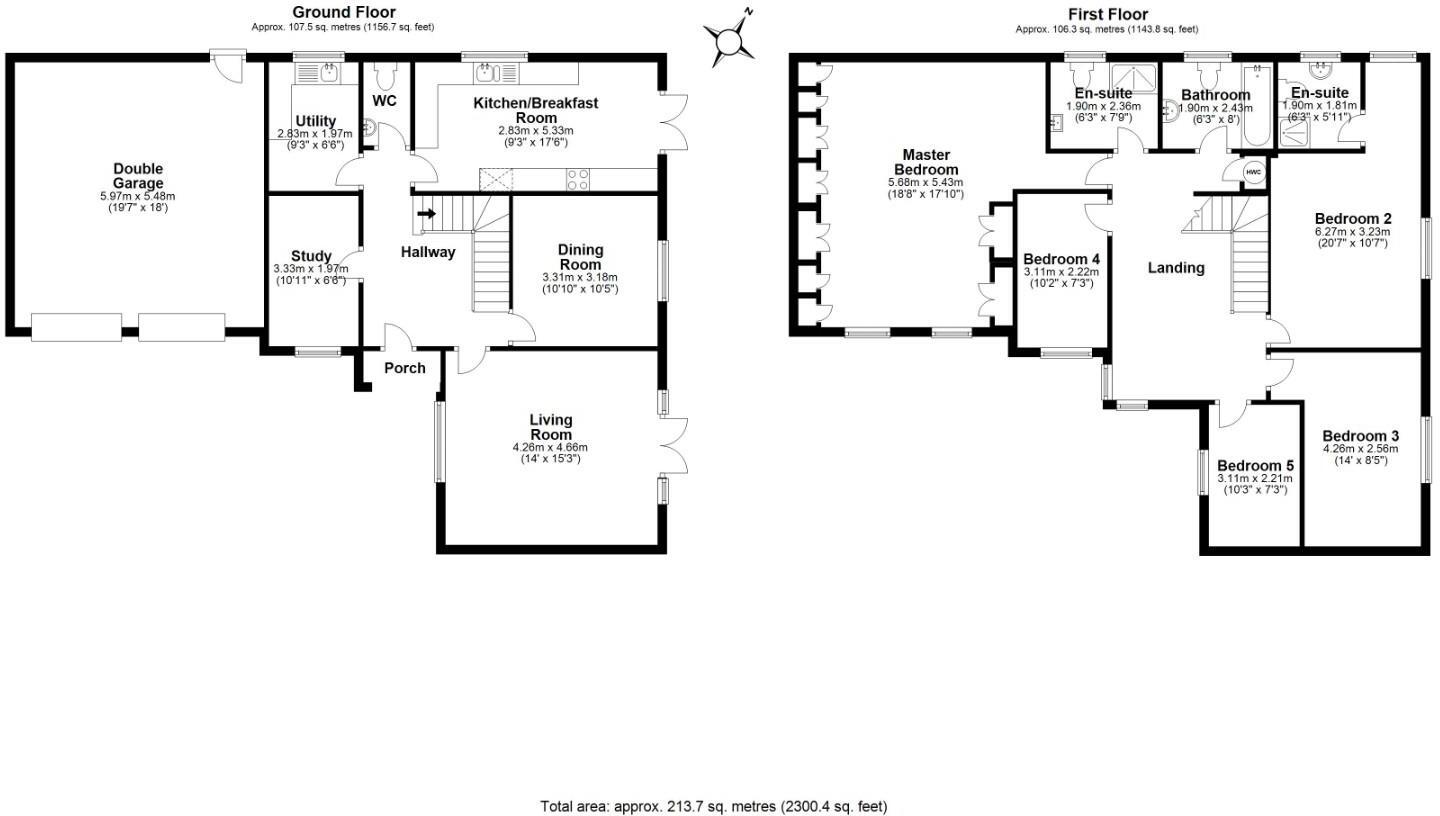Summary - 12 Llys Y Fedwen, Coity CF35 6DZ
5 bed 3 bath Detached
Large 5-bed detached with double garage, wrap garden and excellent M4 access.
Five double bedrooms including two en‑suite shower rooms
Set on a generous corner plot in the northern part of Parc Derwen, this spacious five-bedroom detached home suits an expanding family wanting flexible living close to transport links. The ground floor offers formal lounge, dining room, study, large kitchen with integrated appliances, utility and cloakroom — practical layout for daily family life and entertaining. Two principal bedrooms both have en‑suite shower rooms, with three further good-sized bedrooms and a family bathroom upstairs.
Outside there is a double garage, wide private drive with ample off‑road parking and a landscaped wrap‑around garden with paved patio areas — plenty of safe play space and scope to add a side home office or gym subject to planning. The property is modern (built circa 2012+), double glazed and benefits from mains gas central heating and fast broadband, convenient for home working and family connectivity.
Buyers should note council tax is Band G so running costs will be higher than average, and the wider area records high levels of deprivation; crime levels are average. Any enlargement to the side elevation would require planning permission. EPC is listed as B and the house is freehold with no flood risk recorded.
This is a substantial family home in a popular cul‑de‑sac location — ideal for those needing space, multiple reception rooms and en‑suite convenience, with realistic scope to personalise or extend (with planning).
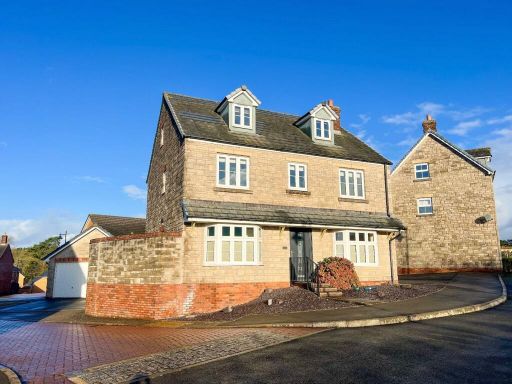 5 bedroom detached house for sale in Clos Y Fferm, Coity, Bridgend County Borough, CF35 6DX, CF35 — £450,000 • 5 bed • 3 bath • 1882 ft²
5 bedroom detached house for sale in Clos Y Fferm, Coity, Bridgend County Borough, CF35 6DX, CF35 — £450,000 • 5 bed • 3 bath • 1882 ft²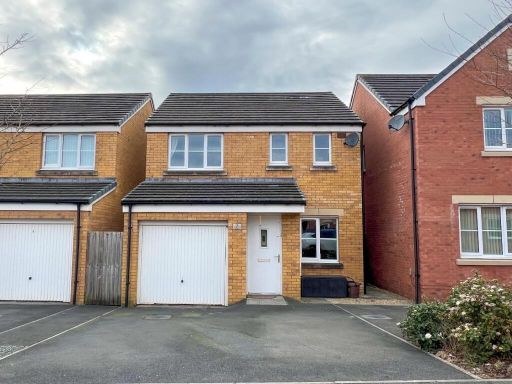 3 bedroom detached house for sale in Bryn Eirlys, Coity, Bridgend County Borough. CF35 6NU, CF35 — £269,500 • 3 bed • 2 bath • 879 ft²
3 bedroom detached house for sale in Bryn Eirlys, Coity, Bridgend County Borough. CF35 6NU, CF35 — £269,500 • 3 bed • 2 bath • 879 ft²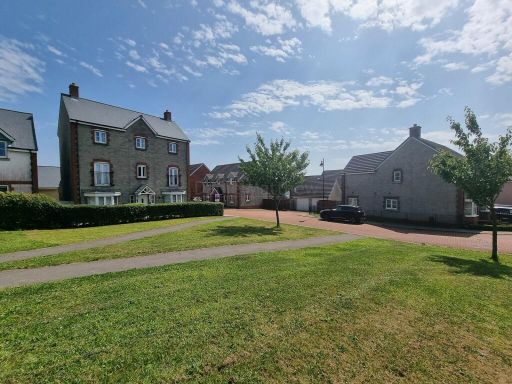 5 bedroom detached house for sale in Lon Yr Ardd, Coity, Bridgend, Bridgend County. CF35 6EZ, CF35 — £424,950 • 5 bed • 3 bath • 1968 ft²
5 bedroom detached house for sale in Lon Yr Ardd, Coity, Bridgend, Bridgend County. CF35 6EZ, CF35 — £424,950 • 5 bed • 3 bath • 1968 ft²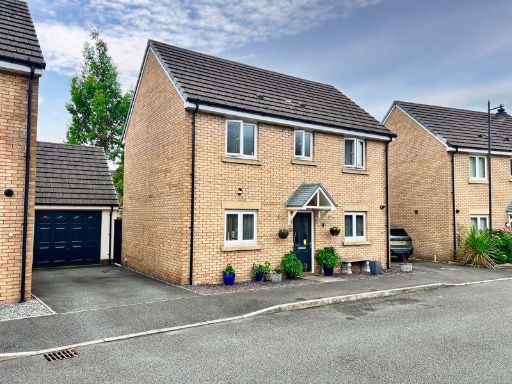 3 bedroom detached house for sale in 39 Ffordd Y Grug, Coity, Bridgend, CF35 6BQ, CF35 — £294,950 • 3 bed • 2 bath • 1123 ft²
3 bedroom detached house for sale in 39 Ffordd Y Grug, Coity, Bridgend, CF35 6BQ, CF35 — £294,950 • 3 bed • 2 bath • 1123 ft²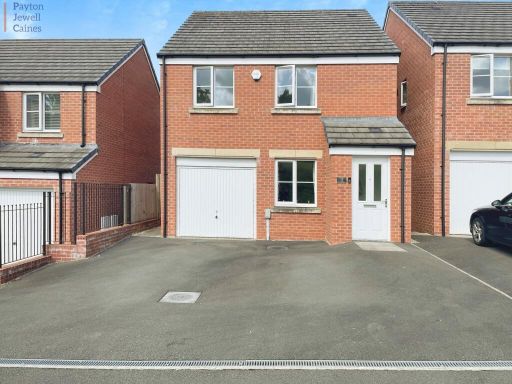 3 bedroom detached house for sale in Clos Coed Gellyg, Coity, Bridgend. CF35 6PY, CF35 — £285,000 • 3 bed • 2 bath • 915 ft²
3 bedroom detached house for sale in Clos Coed Gellyg, Coity, Bridgend. CF35 6PY, CF35 — £285,000 • 3 bed • 2 bath • 915 ft²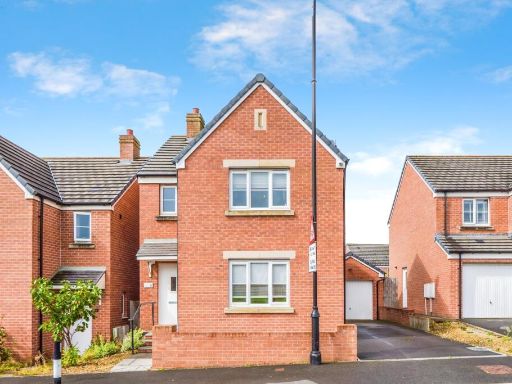 3 bedroom detached house for sale in Ffordd Y Cigfran, Bridgend, CF35 — £334,950 • 3 bed • 2 bath • 870 ft²
3 bedroom detached house for sale in Ffordd Y Cigfran, Bridgend, CF35 — £334,950 • 3 bed • 2 bath • 870 ft²