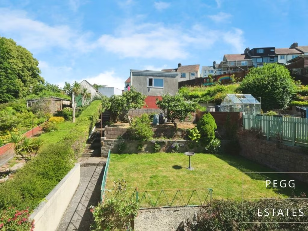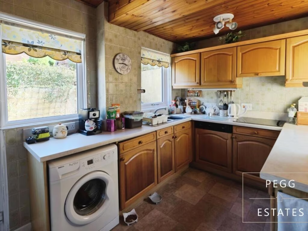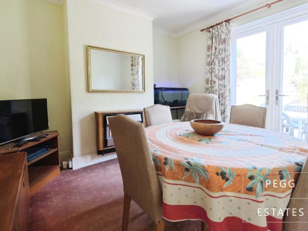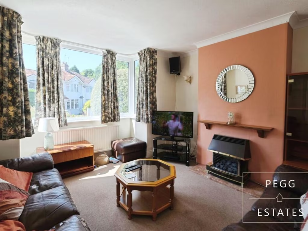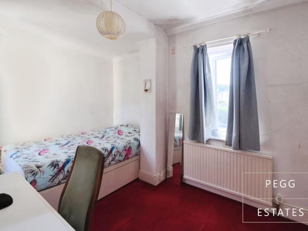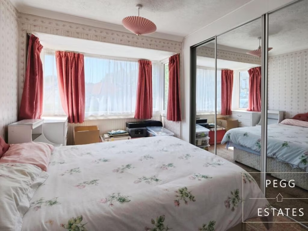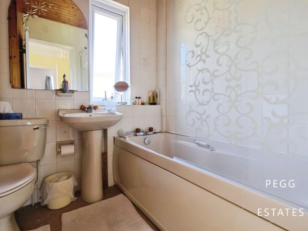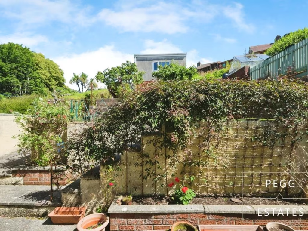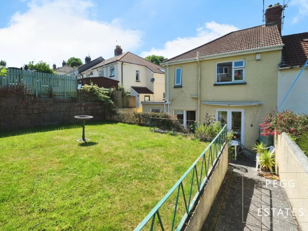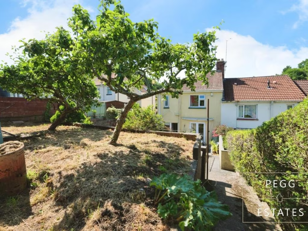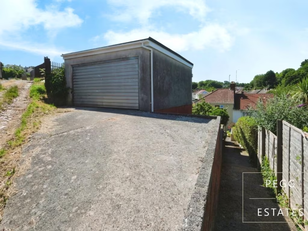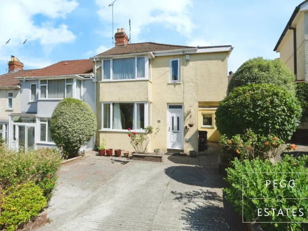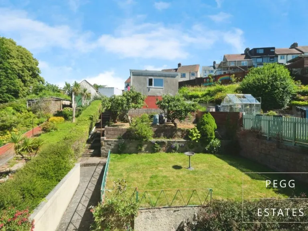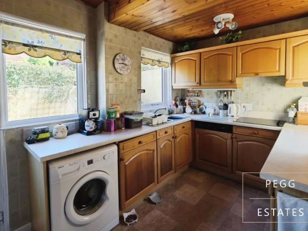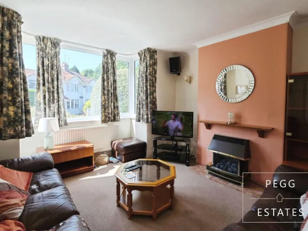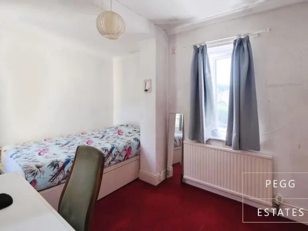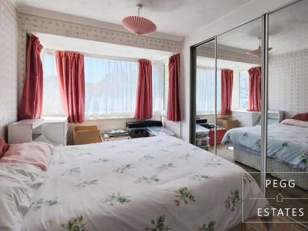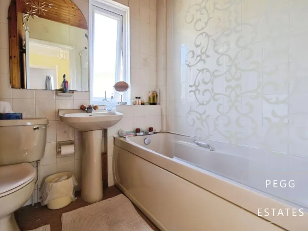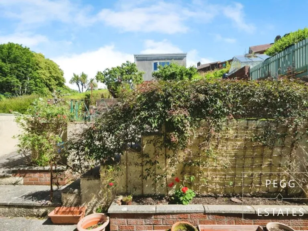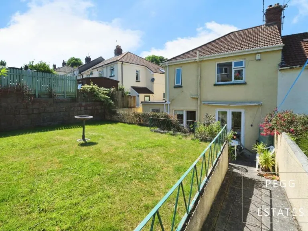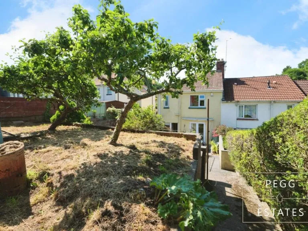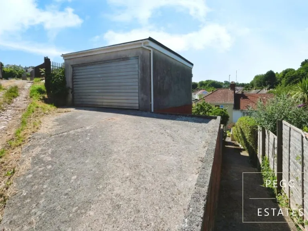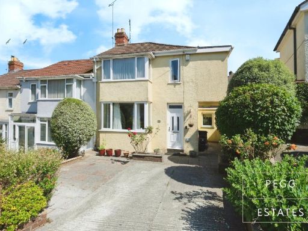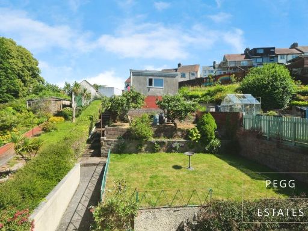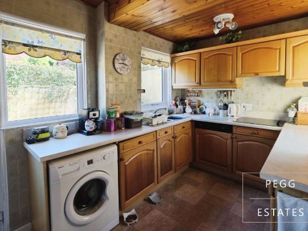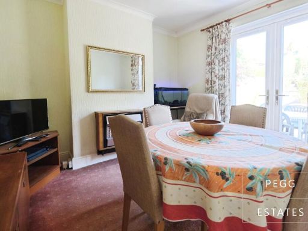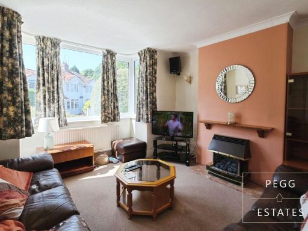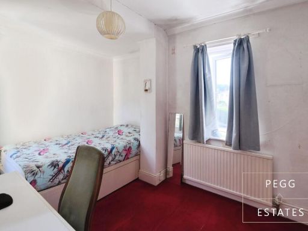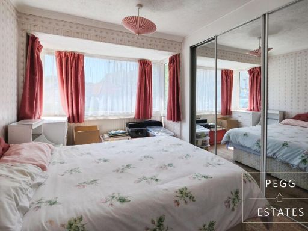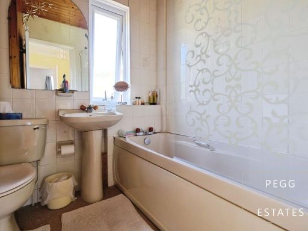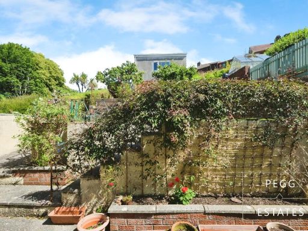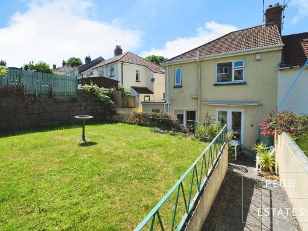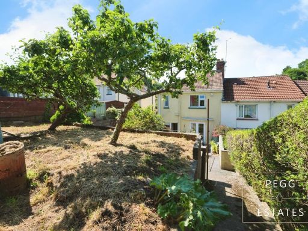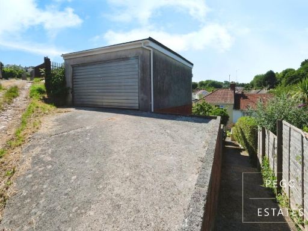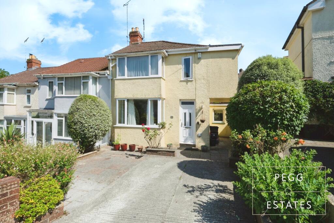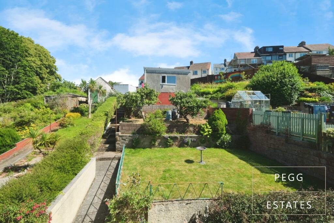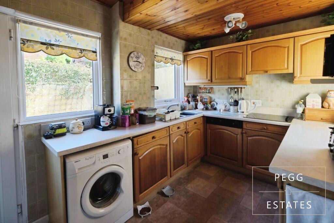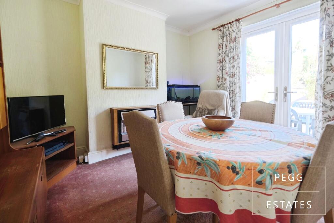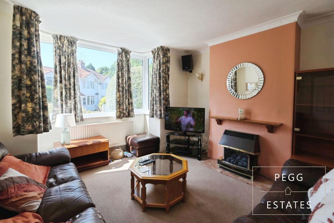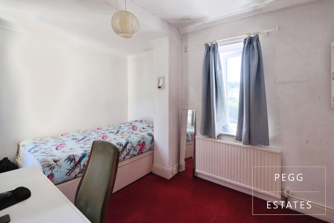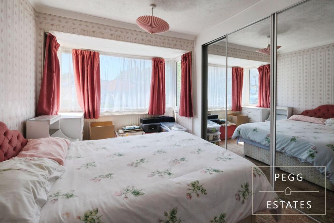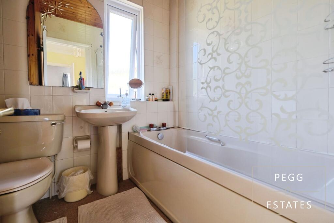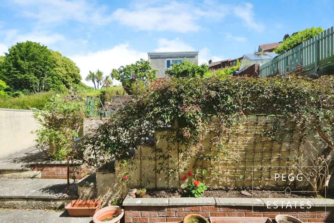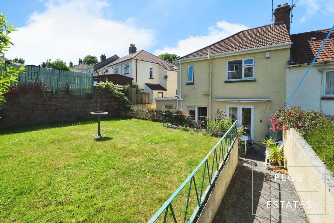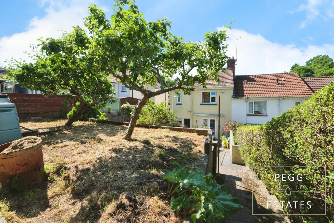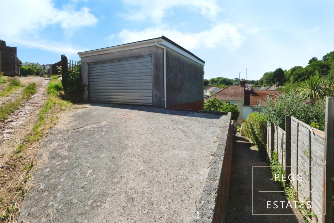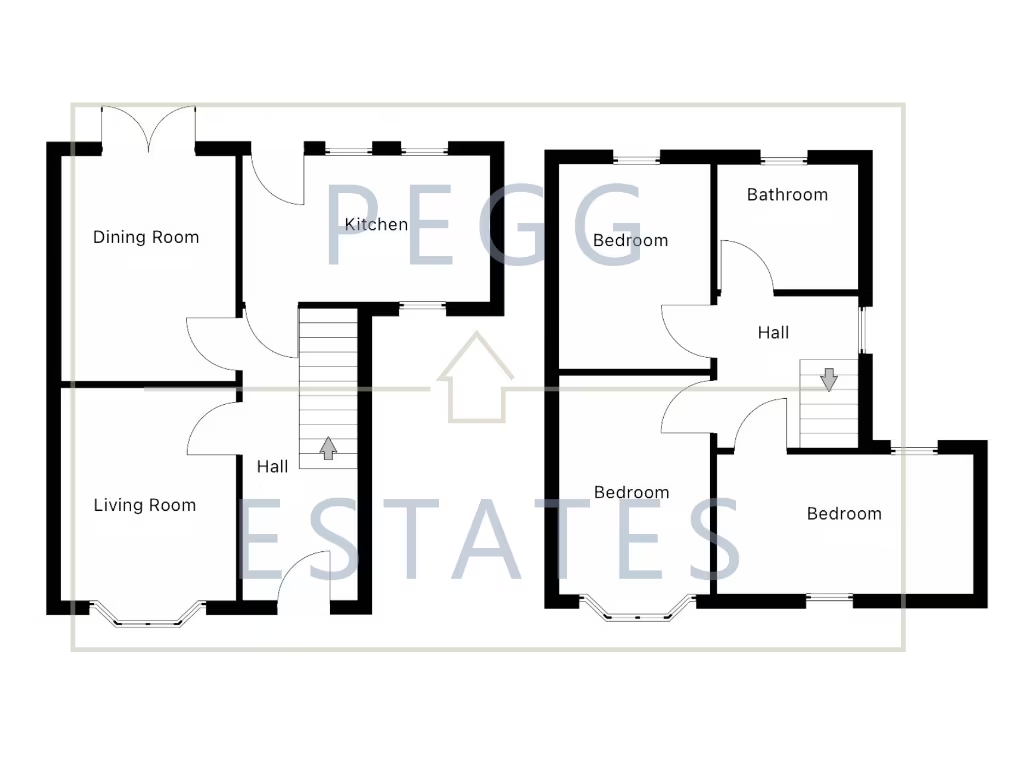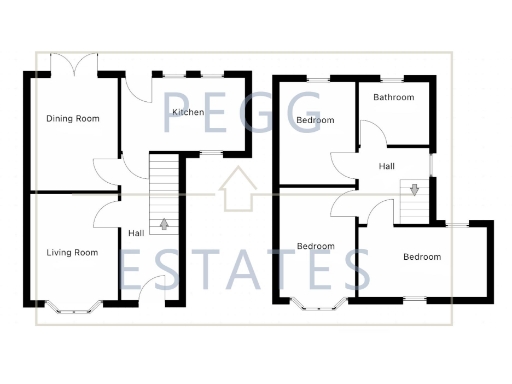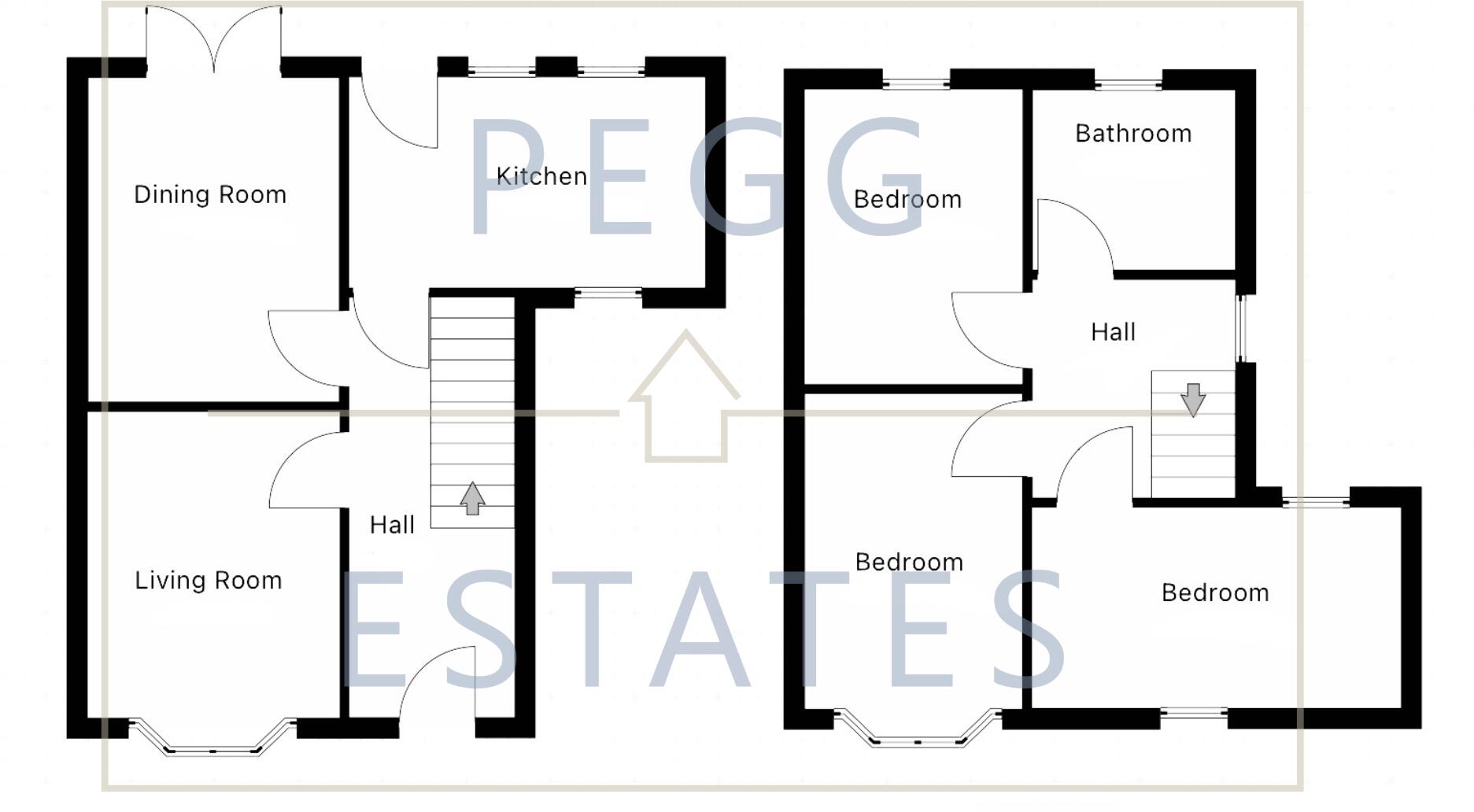Summary - 8 Sherwell Rise South, TORQUAY TQ2 6NF
3 bed 1 bath End of Terrace
Chain-free family home with large garden and detached double garage, ready to improve..
- Chain free three-bedroom end-terrace with traditional layout
- Spacious private multi-level rear garden with greenhouse and patio doors
- Detached double garage at garden end; useful storage or workshop space
- Two reception rooms plus functional kitchen; flexible family living areas
- Driveway parking for one; off-street but not extensive
- Single family bathroom; potential to add or modernise facilities
- Cavity walls assumed uninsulated; refurbishment likely improves efficiency
- Double glazing fitted post-2002; mains gas central heating present
Chain-free and well positioned on Sherwell Rise South, this three-bedroom end-terrace offers solid family accommodation and genuine scope to improve. The house includes two reception rooms, a practical kitchen and a sizeable rear garden that leads to a detached double garage — rare for this type and useful for storage or a workshop.
The layout is traditional and straightforward: living room, separate dining room, and three upstairs bedrooms served by a single family bathroom. The property was built c.1900–1929 and benefits from double glazing installed after 2002 and mains gas central heating, but it presents clear updating opportunities throughout, allowing buyers to add value by modernising finishes and services.
Outside, the garden is a standout feature — private, multi-level and generous in size — with driveway parking for one car to the front. Practical details to note: cavity walls are assumed uninsulated, and the house has an average overall size (circa 926 sq ft) with a single bathroom, so buyers should factor in potential improvement costs. This will suit families seeking space and a project, or investors aiming to enhance the property’s value in a well-connected Torquay neighbourhood.
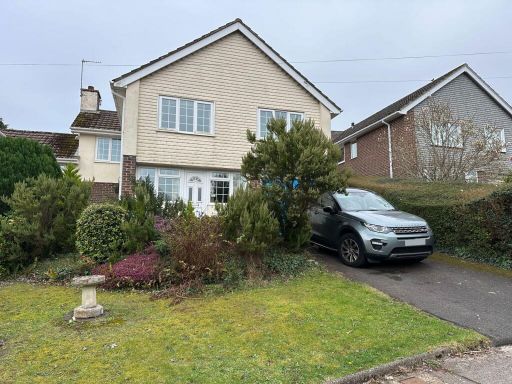 3 bedroom semi-detached house for sale in Grosvenor Avenue, Torquay, TQ2 7JX, TQ2 — £335,000 • 3 bed • 2 bath • 1324 ft²
3 bedroom semi-detached house for sale in Grosvenor Avenue, Torquay, TQ2 7JX, TQ2 — £335,000 • 3 bed • 2 bath • 1324 ft²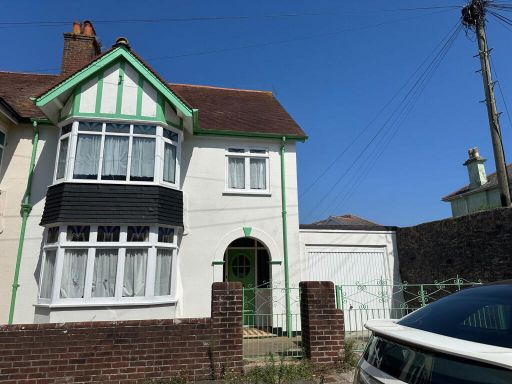 3 bedroom semi-detached house for sale in Cedar Court Road, Torquay, TQ1 3HH, TQ1 — £250,000 • 3 bed • 1 bath • 846 ft²
3 bedroom semi-detached house for sale in Cedar Court Road, Torquay, TQ1 3HH, TQ1 — £250,000 • 3 bed • 1 bath • 846 ft²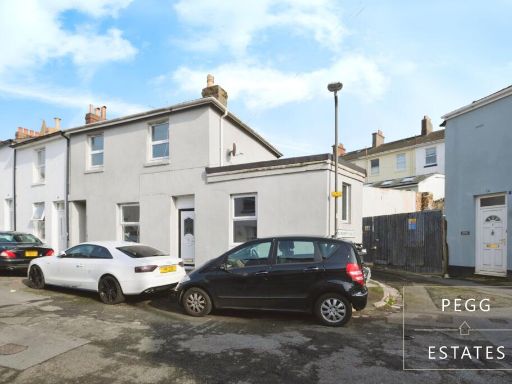 3 bedroom end of terrace house for sale in Warberry Vale, Torquay, TQ1 — £170,000 • 3 bed • 1 bath • 926 ft²
3 bedroom end of terrace house for sale in Warberry Vale, Torquay, TQ1 — £170,000 • 3 bed • 1 bath • 926 ft²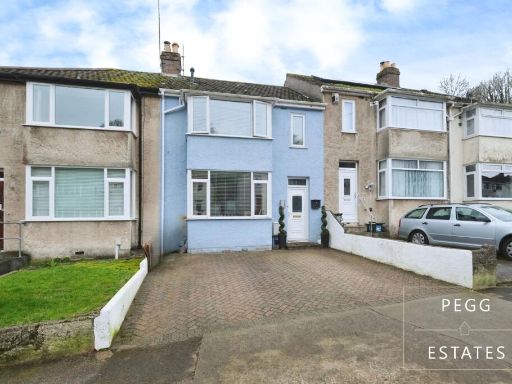 3 bedroom terraced house for sale in Sherwell Valley Road, Torquay, TQ2 — £250,000 • 3 bed • 1 bath • 883 ft²
3 bedroom terraced house for sale in Sherwell Valley Road, Torquay, TQ2 — £250,000 • 3 bed • 1 bath • 883 ft²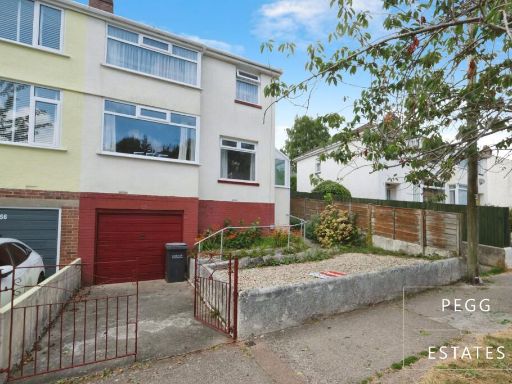 3 bedroom semi-detached house for sale in Sherwell Valley Road, Torquay, TQ2 — £275,000 • 3 bed • 1 bath
3 bedroom semi-detached house for sale in Sherwell Valley Road, Torquay, TQ2 — £275,000 • 3 bed • 1 bath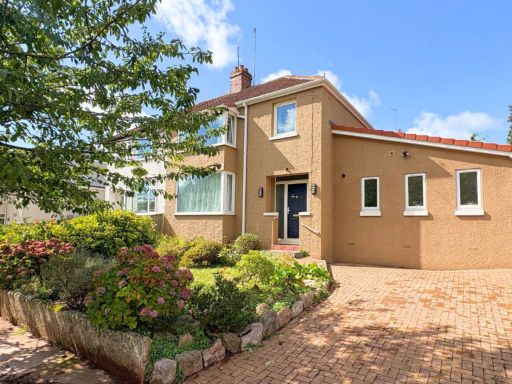 3 bedroom semi-detached house for sale in Sherwell Valley Road,Torquay,TQ2 6ET, TQ2 — £350,000 • 3 bed • 2 bath • 1167 ft²
3 bedroom semi-detached house for sale in Sherwell Valley Road,Torquay,TQ2 6ET, TQ2 — £350,000 • 3 bed • 2 bath • 1167 ft²
