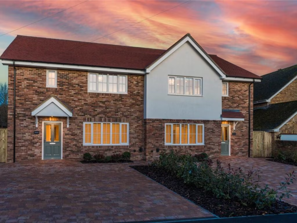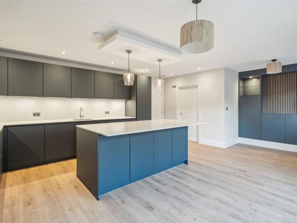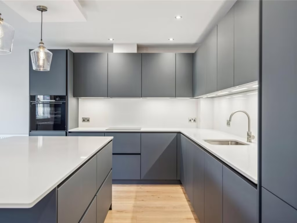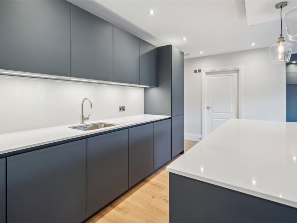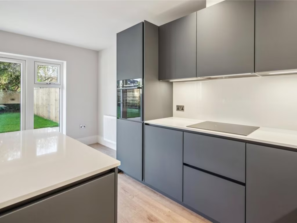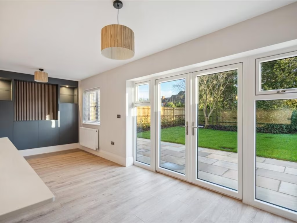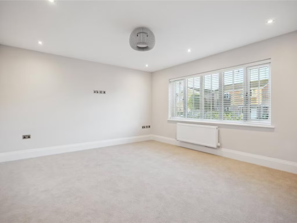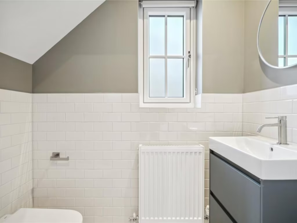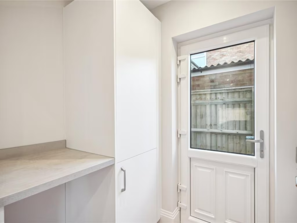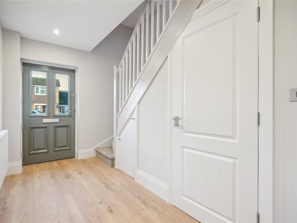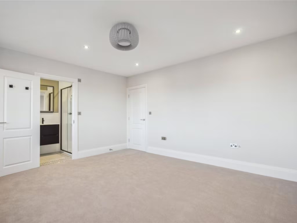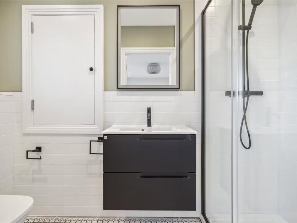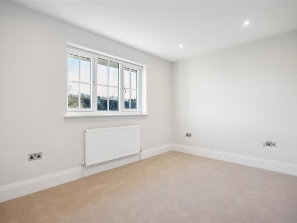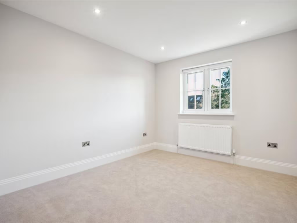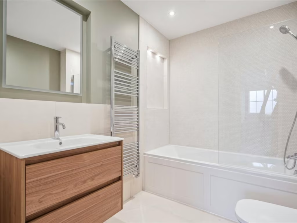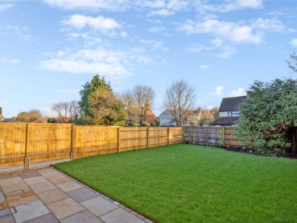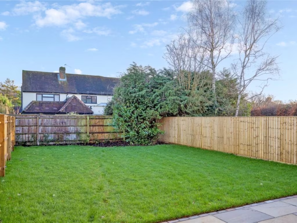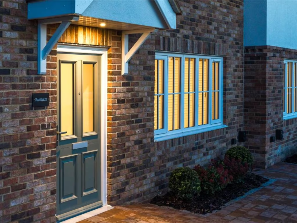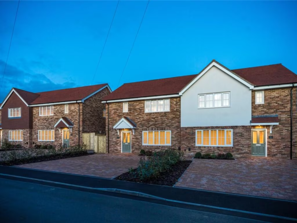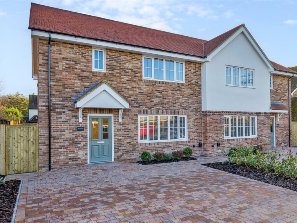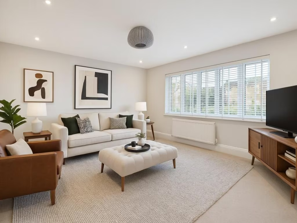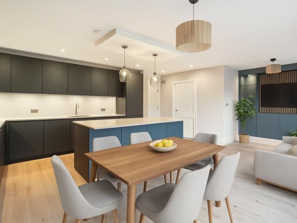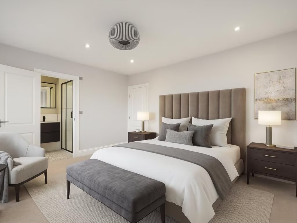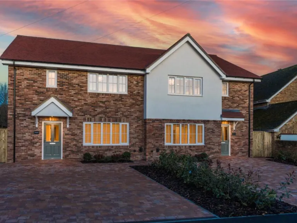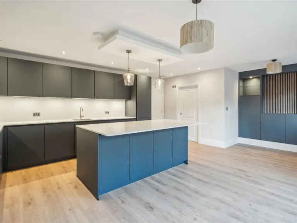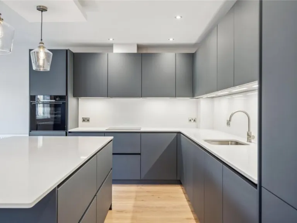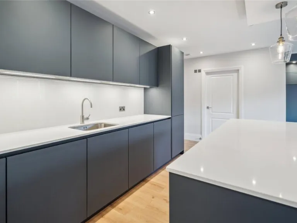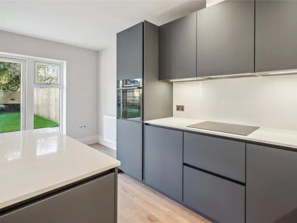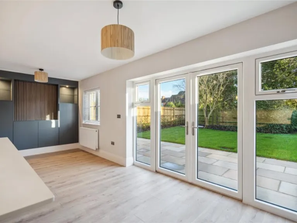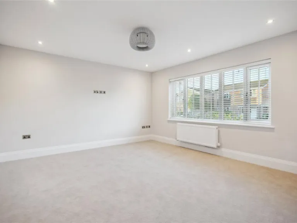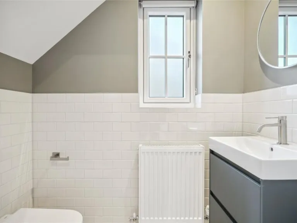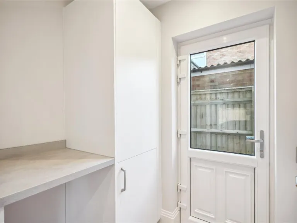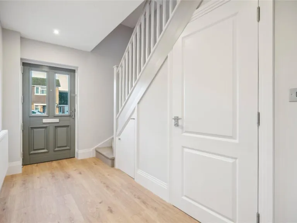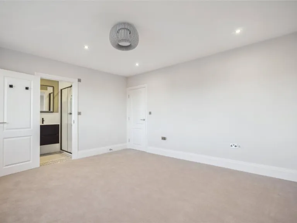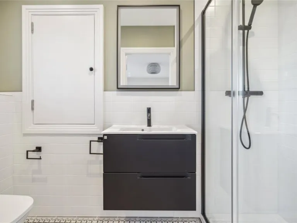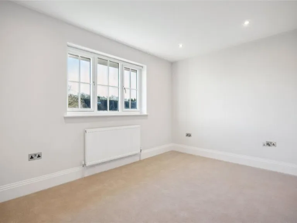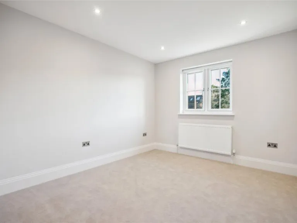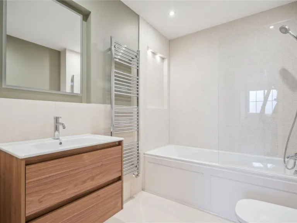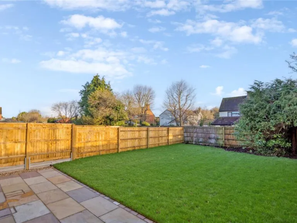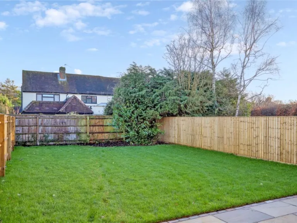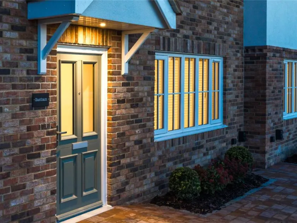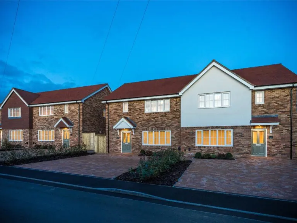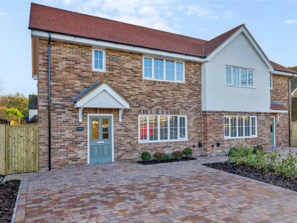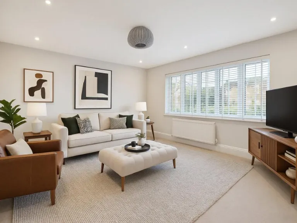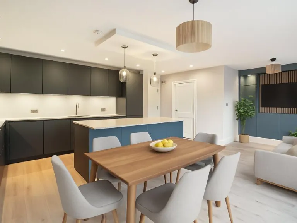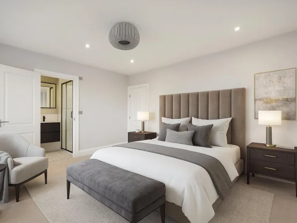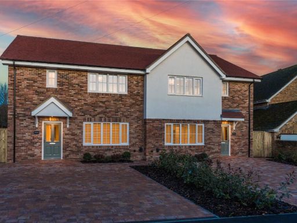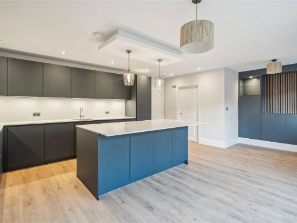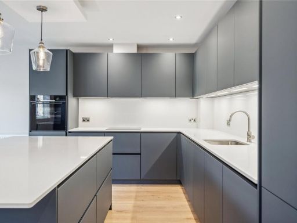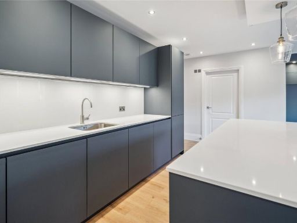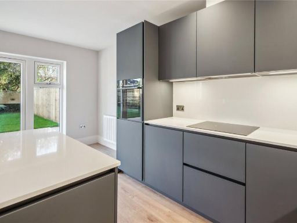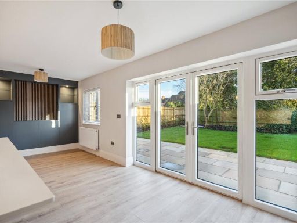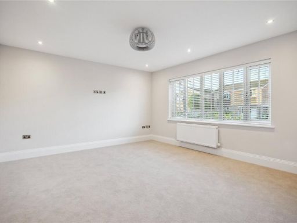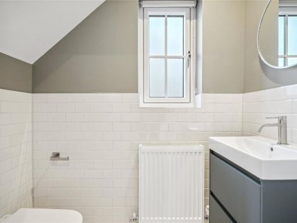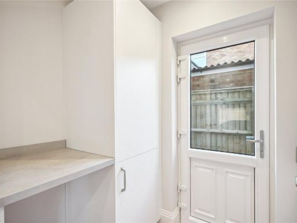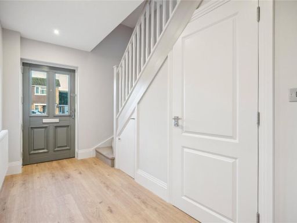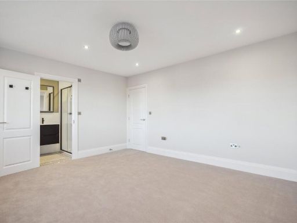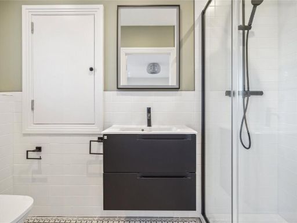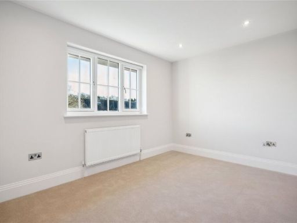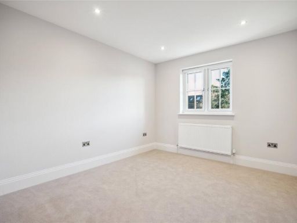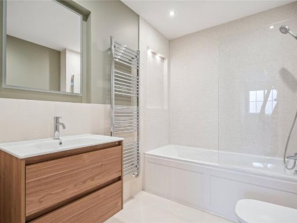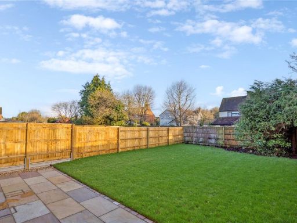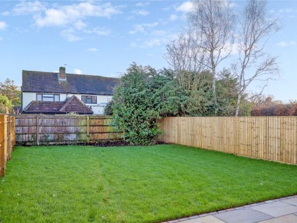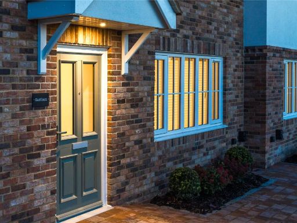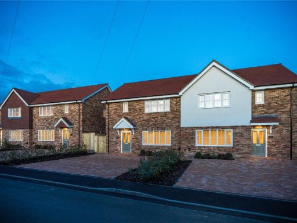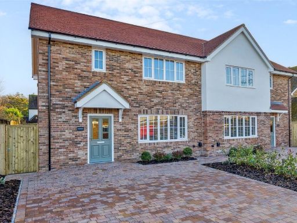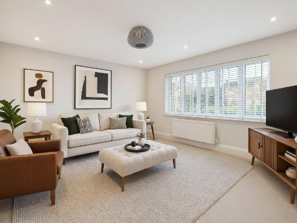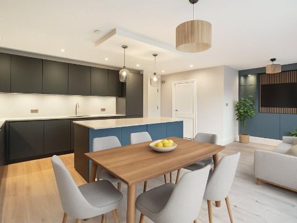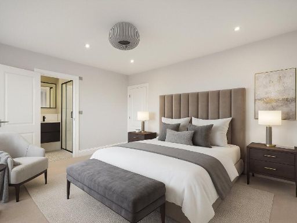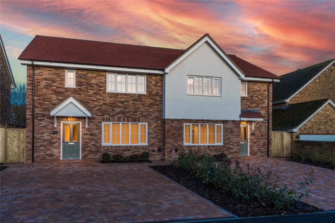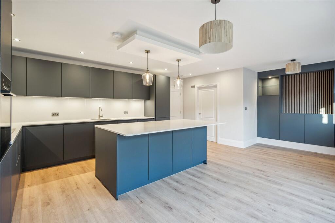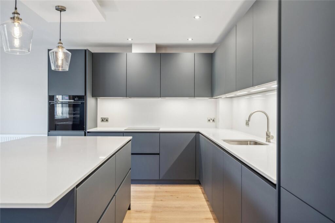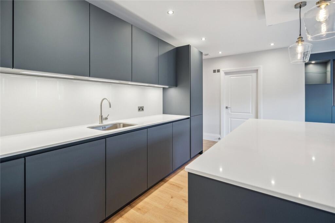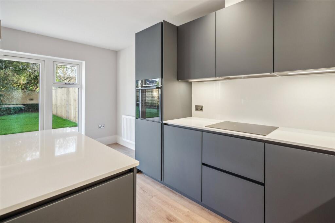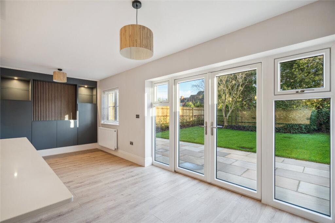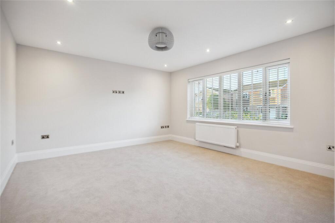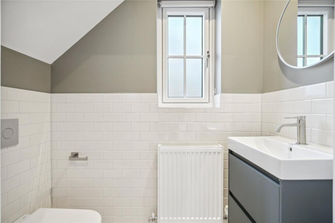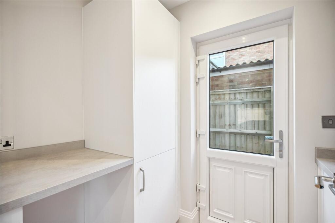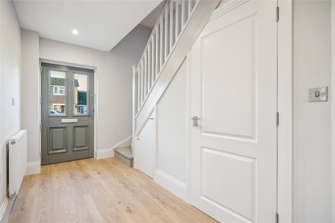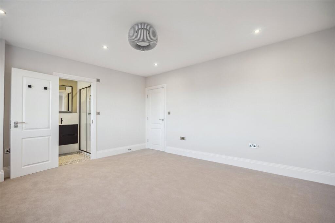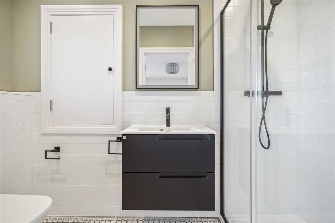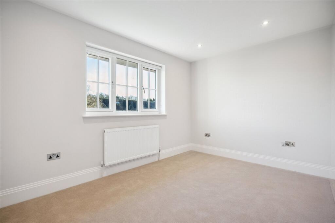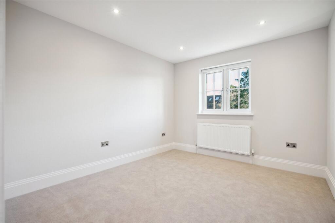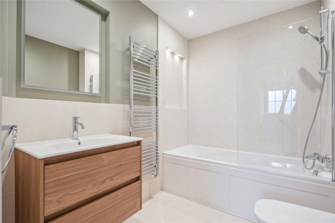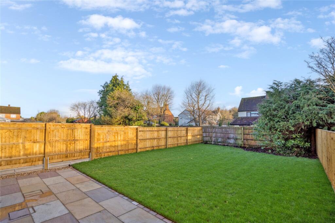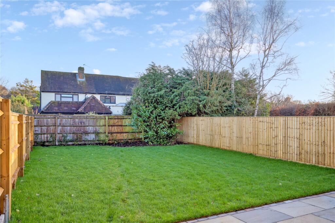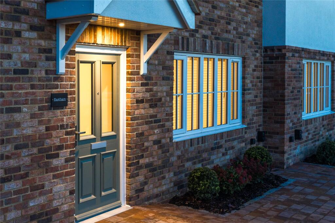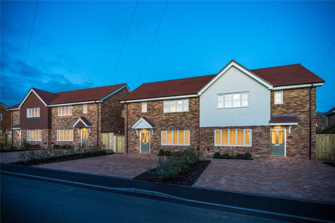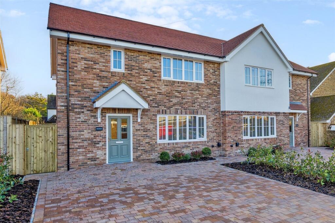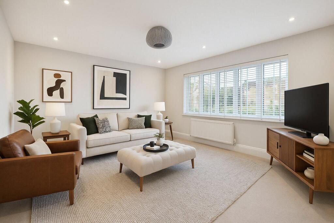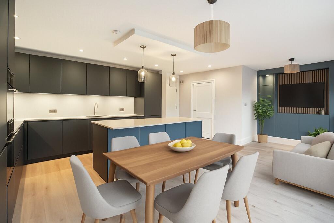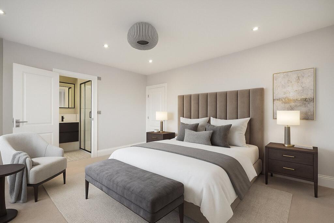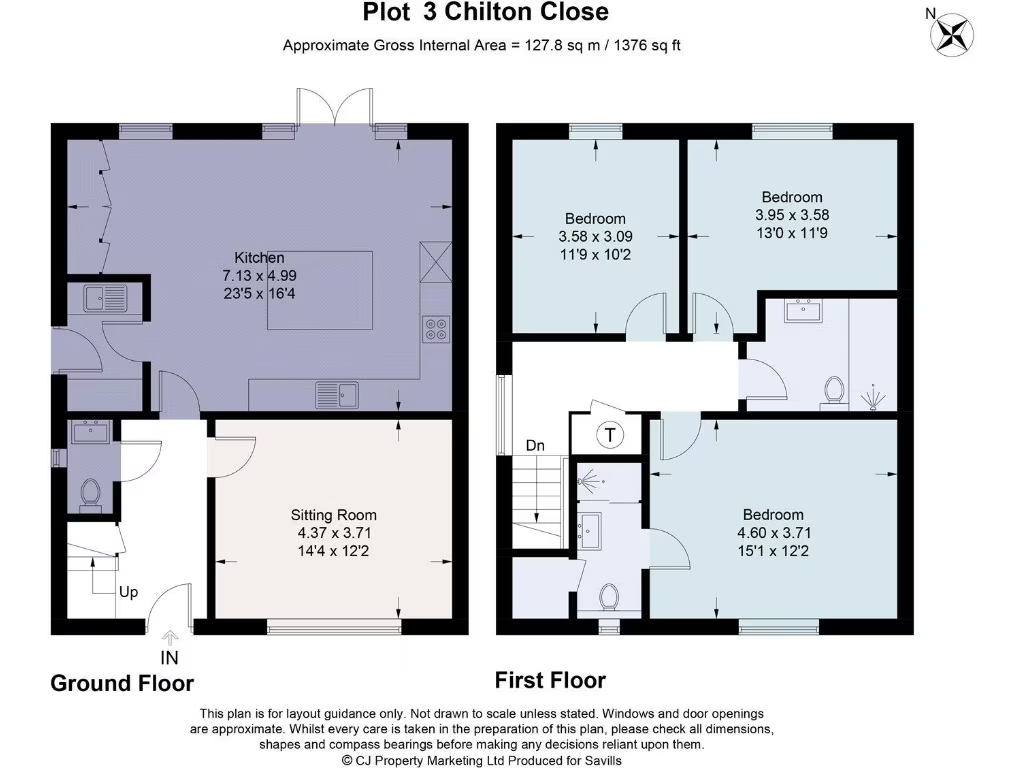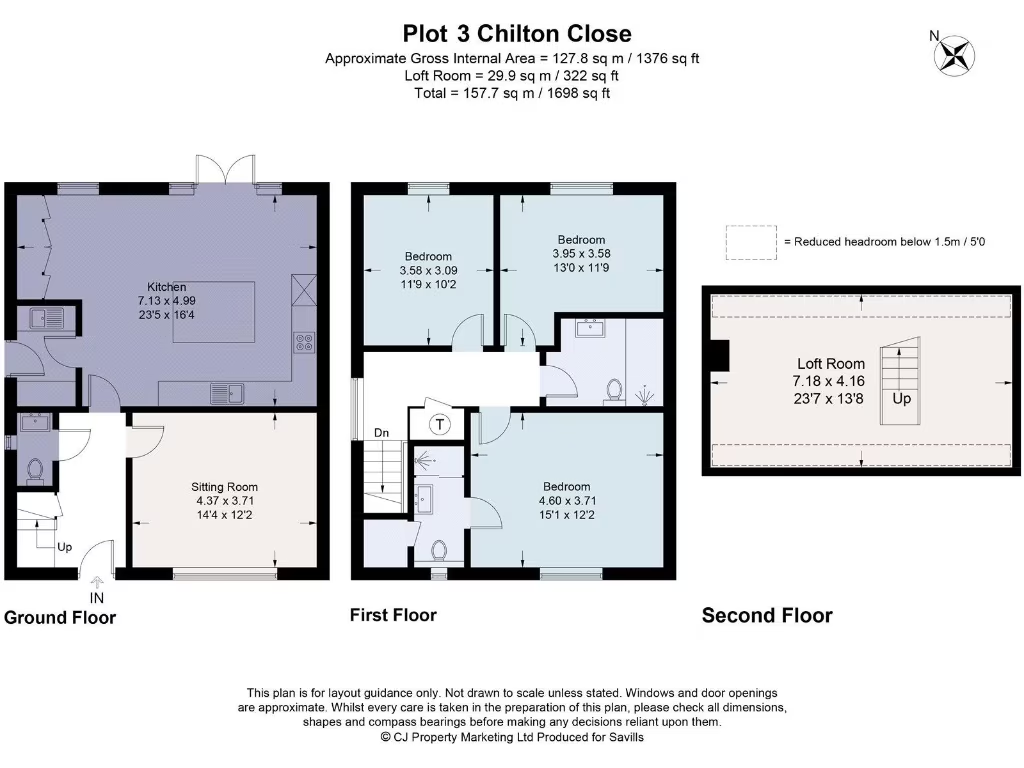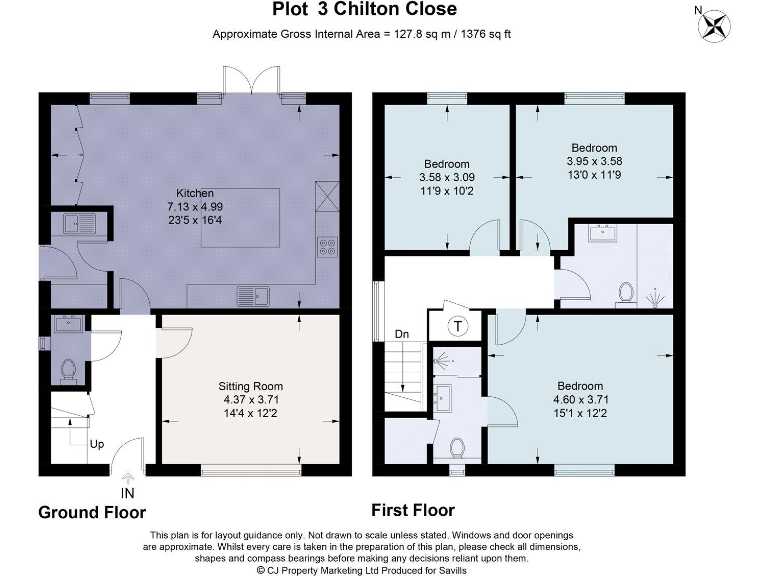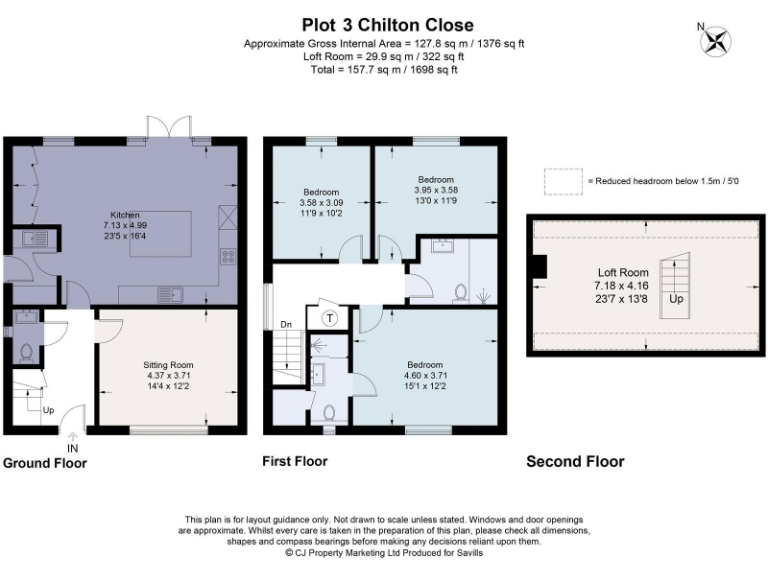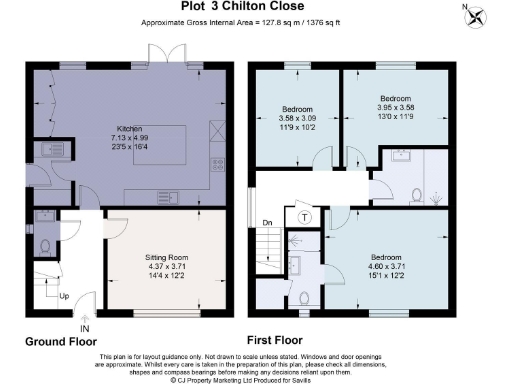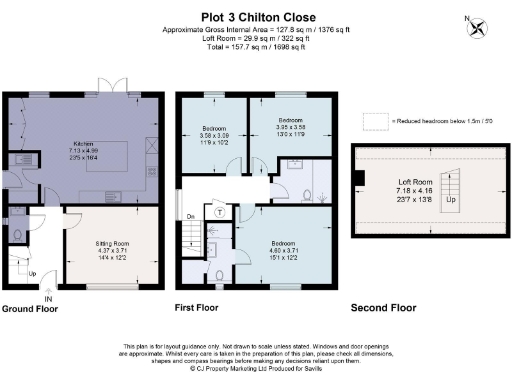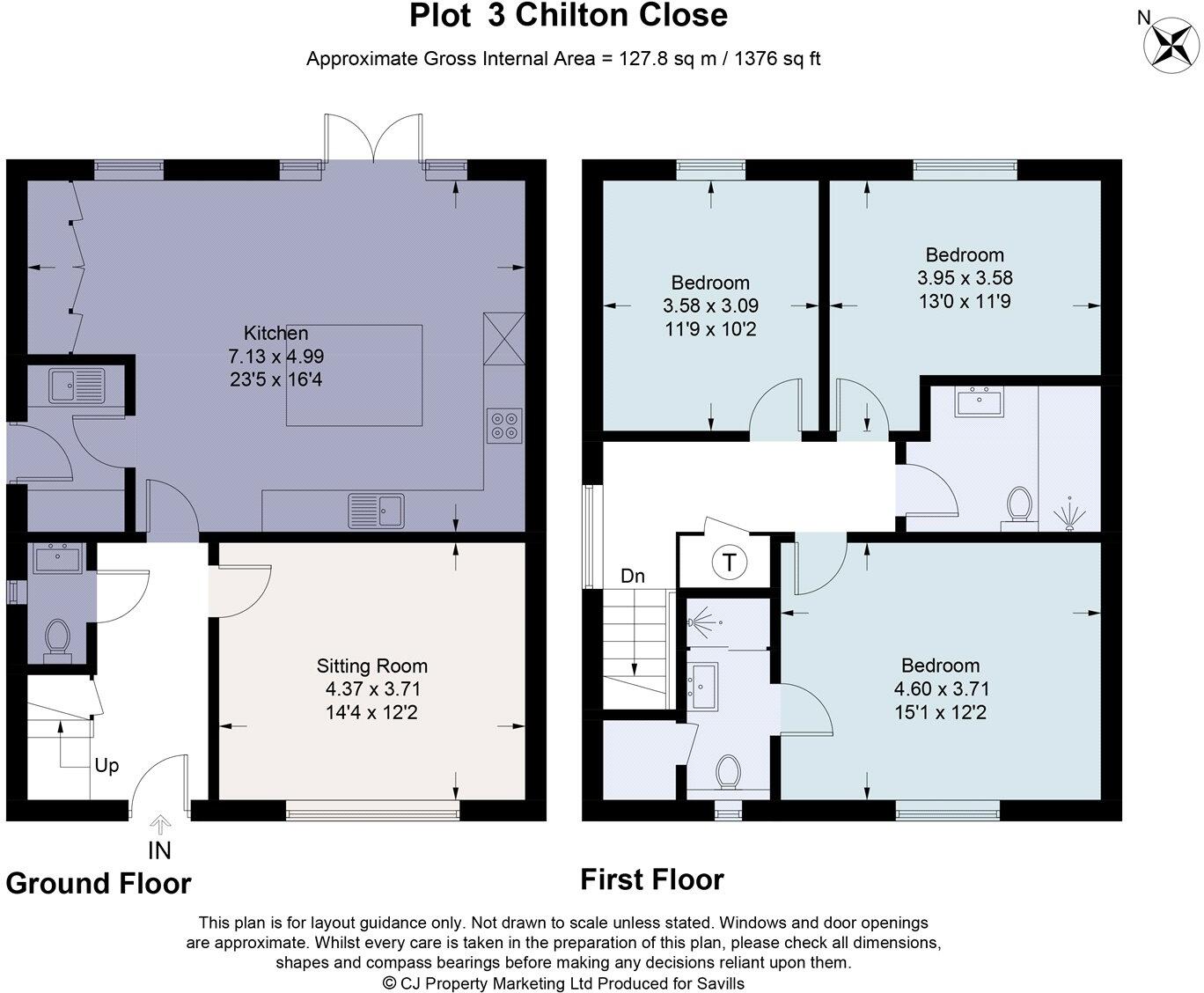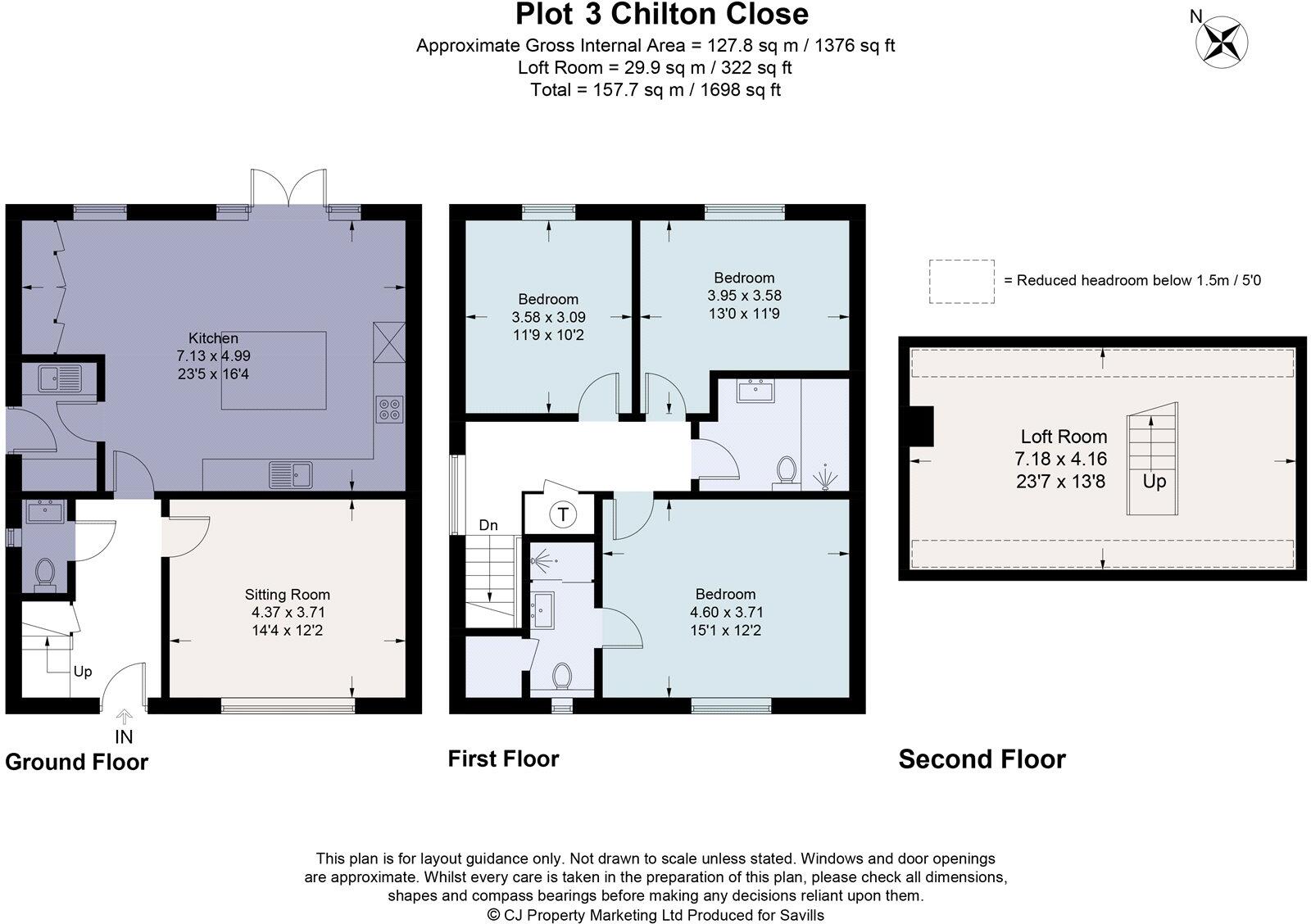Summary - 3 CHILTON CLOSE PENN HIGH WYCOMBE HP10 8AQ
3 bed 2 bath Semi-Detached
Modern three-bedroom family home with loft potential, EV charging and driveway parking..
Three generous bedrooms plus carpeted loft room with power and light (convertible STPP)
Main bedroom with en-suite shower and storage cupboard
Large open-plan kitchen/dining/family room with French doors to garden
Separate living room, utility room, and ground-floor cloakroom
Driveway parking for several cars and on-site EV charging point
Landscaped rear garden; plot size described as decent
EPC Rating B, gas boiler and radiators, double glazing
Images virtually staged; loft conversion requires planning consent
Spacious, light-filled and designed for family life, this three-bedroom semi-detached house offers flexible living across generous rooms. The open-plan kitchen/dining/family area with French doors opens directly to a landscaped rear garden — ideal for everyday family use and weekend entertaining. A separate living room and a utility with cloakroom add everyday convenience.
The main bedroom benefits from an en-suite and useful built-in storage, while two further well-proportioned bedrooms and a family bathroom complete the first floor. A carpeted loft room with power and light provides versatile space for a home office or hobby room and could be converted into a fourth bedroom subject to planning and building regulations (STPP).
Practical features include off-street driveway parking for several cars with an EV charging point, gas central heating, double glazing and an EPC rating of B. Set at the end of a quiet cul-de-sac with easy access to High Wycombe station, the M40 and local schools, the house suits families seeking a suburban base with strong transport links.
Notes and considerations: some images are virtually staged, and the loft room conversion will require the usual consents. One nearby junior school is rated Inadequate by Ofsted; other local schools, including The Royal Grammar School, have strong ratings. Buyers should verify council tax banding and any detail of construction dates or warranties directly.
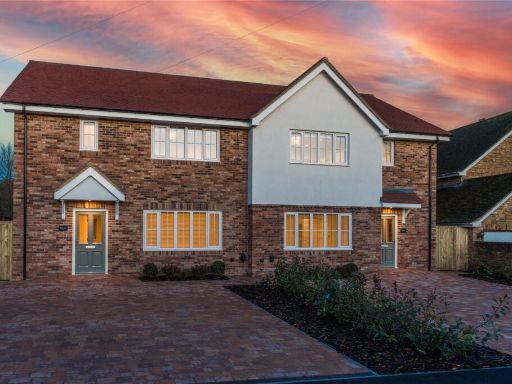 3 bedroom semi-detached house for sale in Chilton Close, Penn, Buckinghamshire, HP10 — £825,000 • 3 bed • 2 bath • 1745 ft²
3 bedroom semi-detached house for sale in Chilton Close, Penn, Buckinghamshire, HP10 — £825,000 • 3 bed • 2 bath • 1745 ft²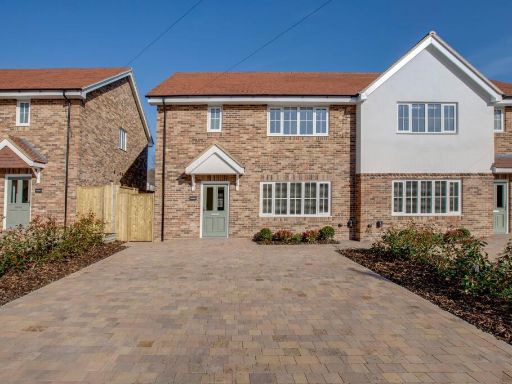 3 bedroom semi-detached house for sale in Chilton Close, Penn, HP10 — £750,000 • 3 bed • 2 bath • 1376 ft²
3 bedroom semi-detached house for sale in Chilton Close, Penn, HP10 — £750,000 • 3 bed • 2 bath • 1376 ft²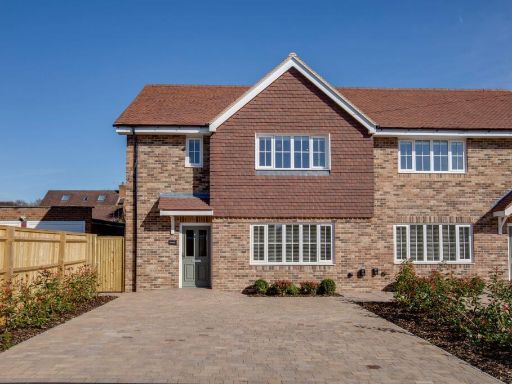 3 bedroom semi-detached house for sale in Chilton Close, Penn, HP10 — £825,000 • 3 bed • 2 bath • 1423 ft²
3 bedroom semi-detached house for sale in Chilton Close, Penn, HP10 — £825,000 • 3 bed • 2 bath • 1423 ft²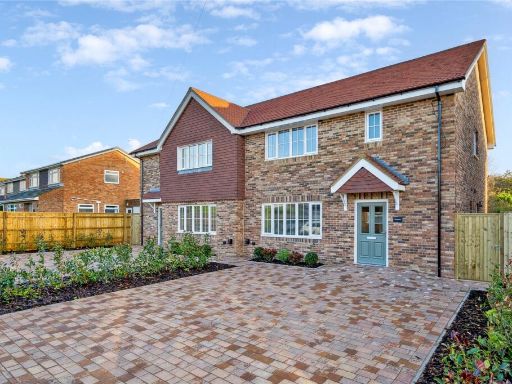 3 bedroom semi-detached house for sale in Chilton Close, Penn, Buckinghamshire, HP10 — £750,000 • 3 bed • 2 bath • 1698 ft²
3 bedroom semi-detached house for sale in Chilton Close, Penn, Buckinghamshire, HP10 — £750,000 • 3 bed • 2 bath • 1698 ft²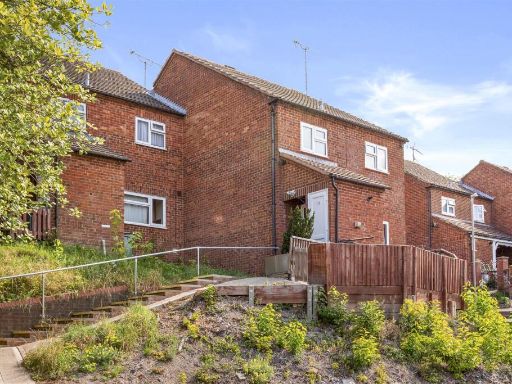 3 bedroom semi-detached house for sale in Brecon Way, High Wycombe, HP13 — £375,000 • 3 bed • 2 bath • 978 ft²
3 bedroom semi-detached house for sale in Brecon Way, High Wycombe, HP13 — £375,000 • 3 bed • 2 bath • 978 ft²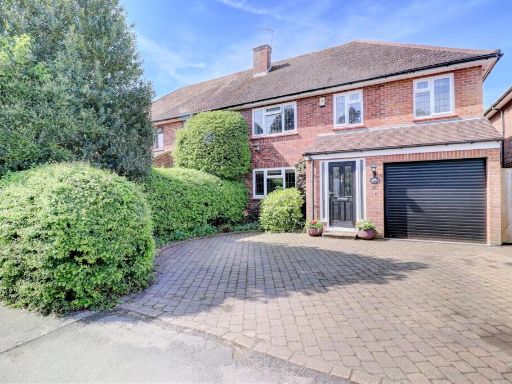 4 bedroom semi-detached house for sale in Ashley Drive, Penn, High Wycombe, Buckinghamshire, HP10 — £715,000 • 4 bed • 2 bath • 1581 ft²
4 bedroom semi-detached house for sale in Ashley Drive, Penn, High Wycombe, Buckinghamshire, HP10 — £715,000 • 4 bed • 2 bath • 1581 ft²