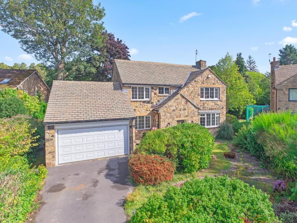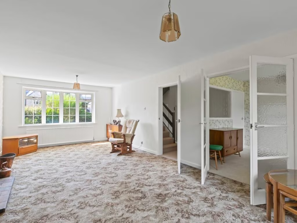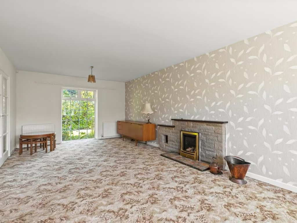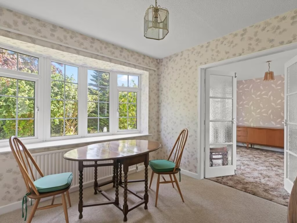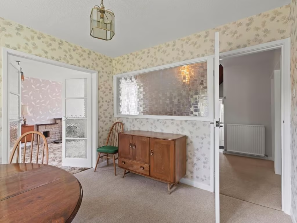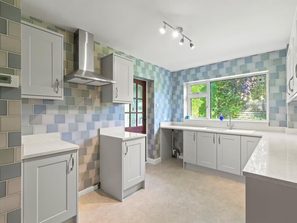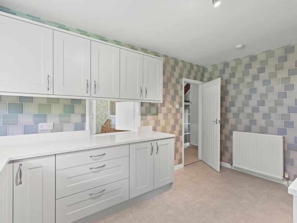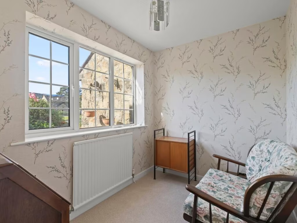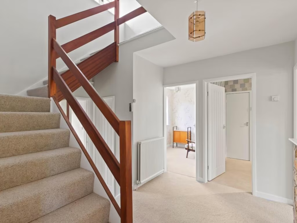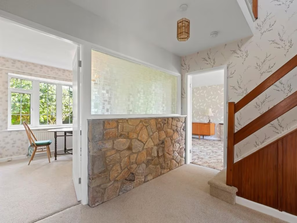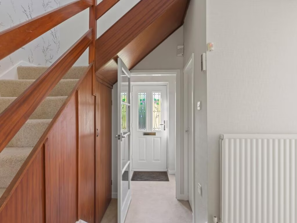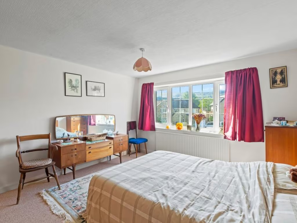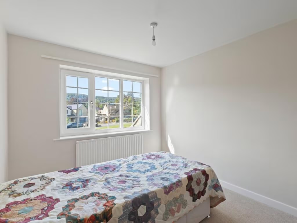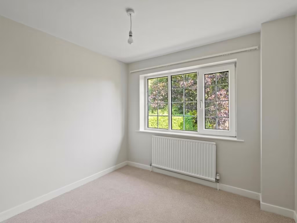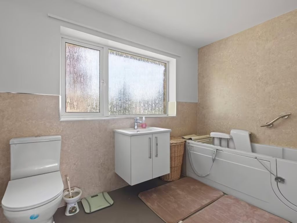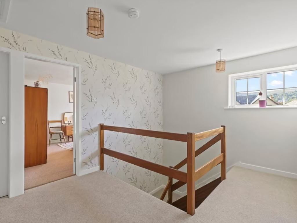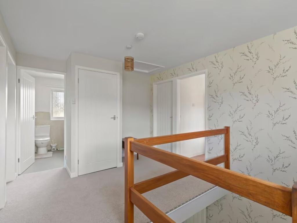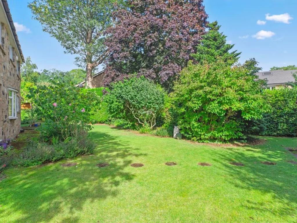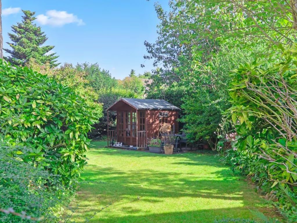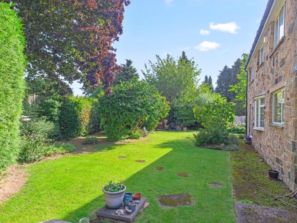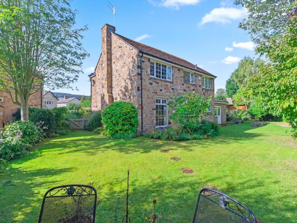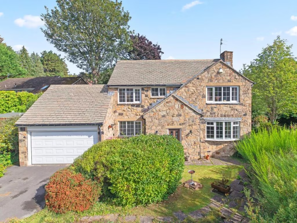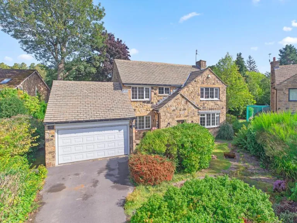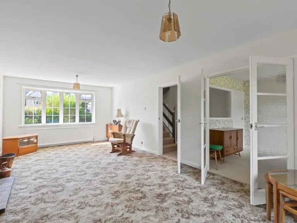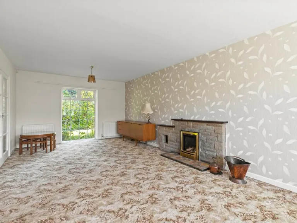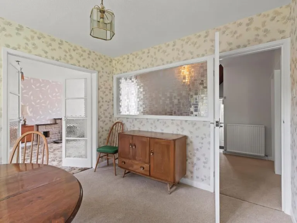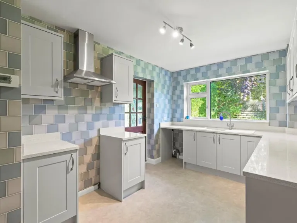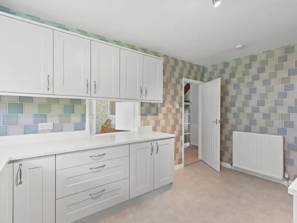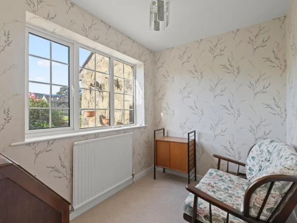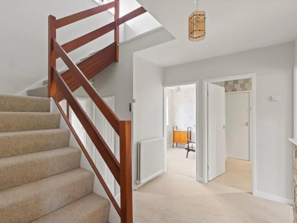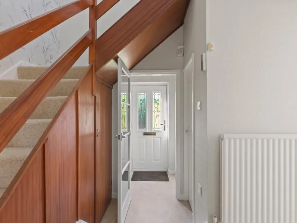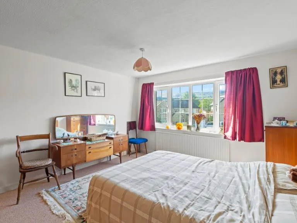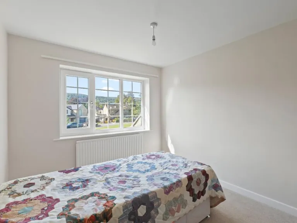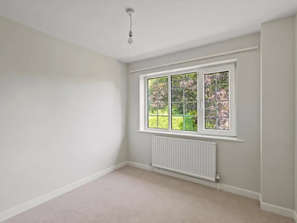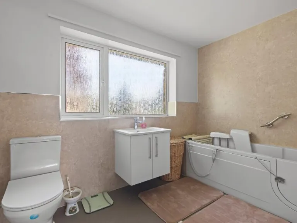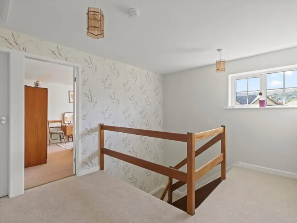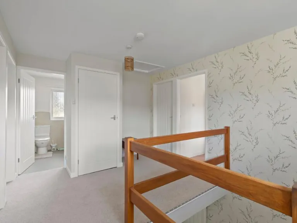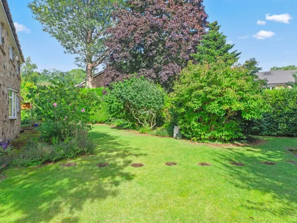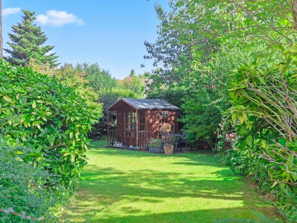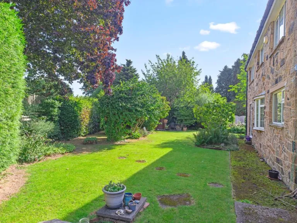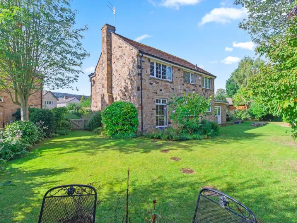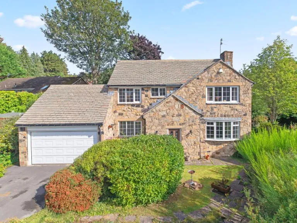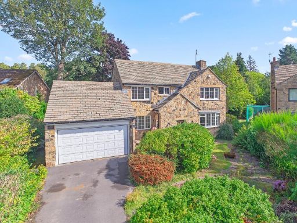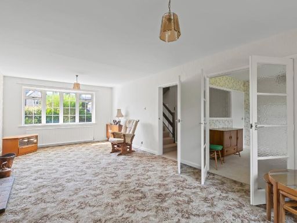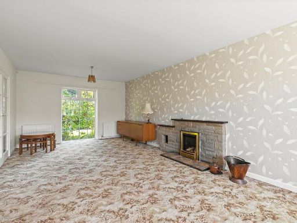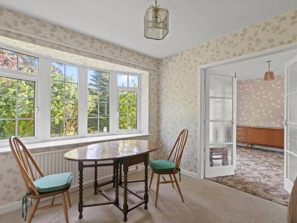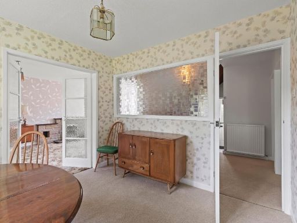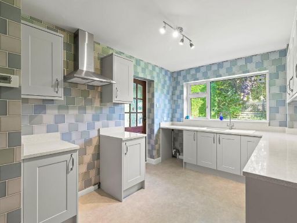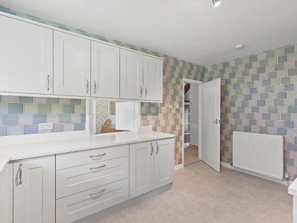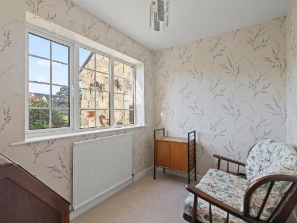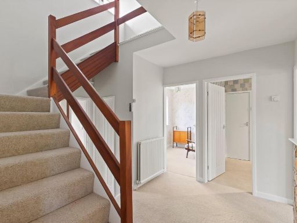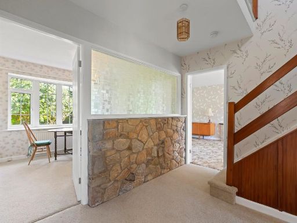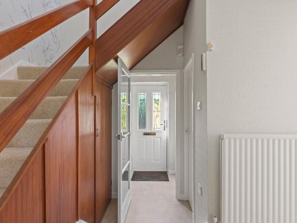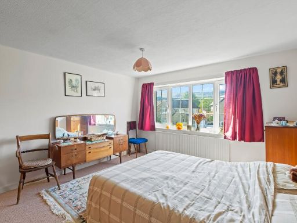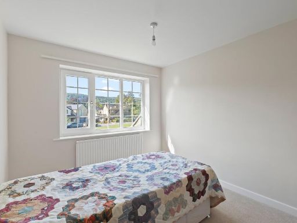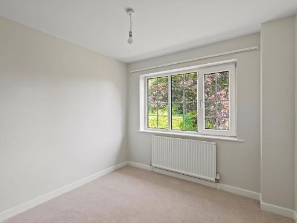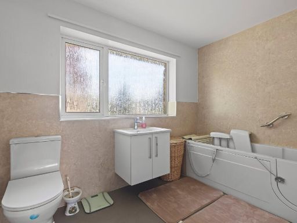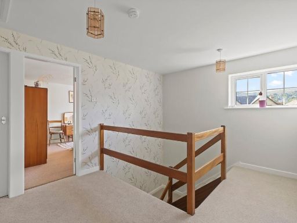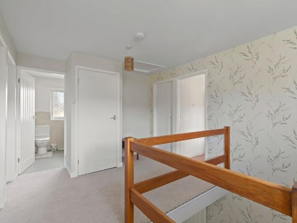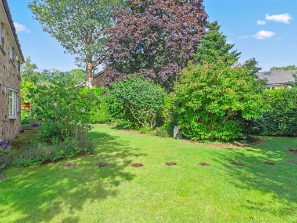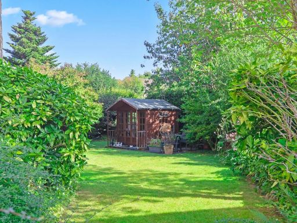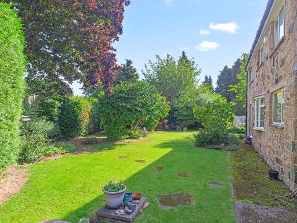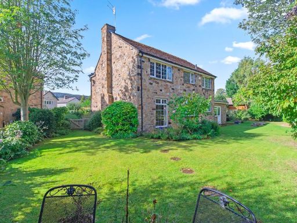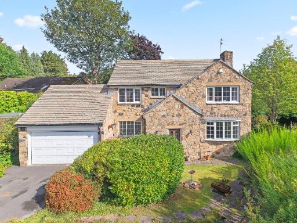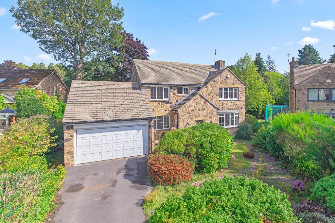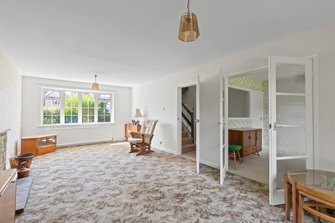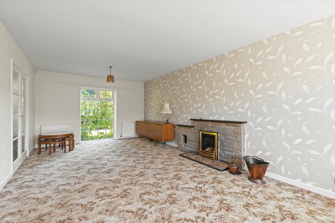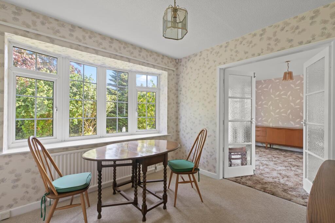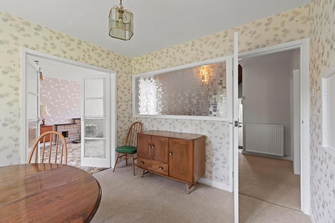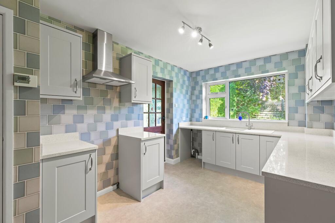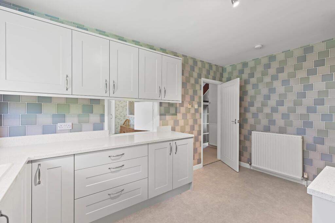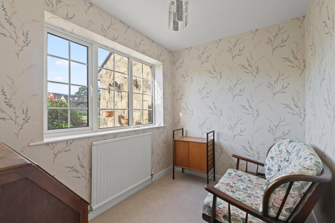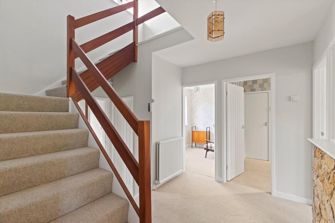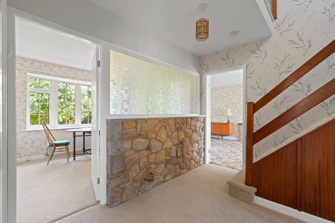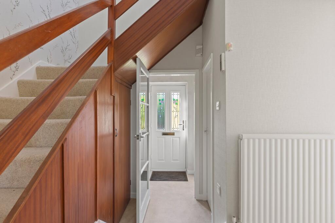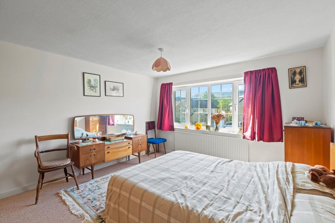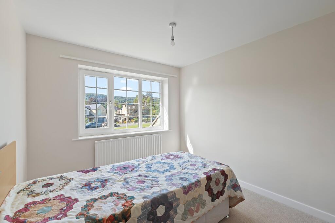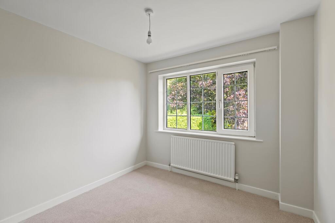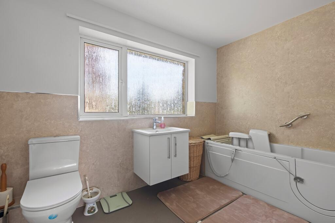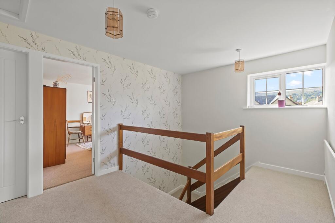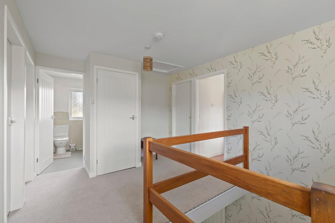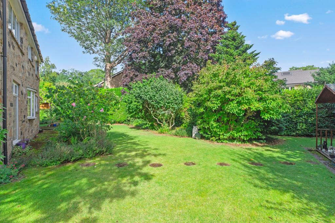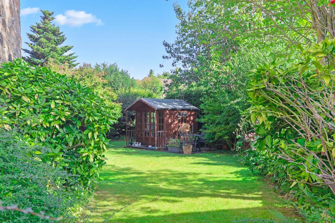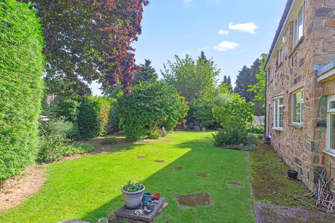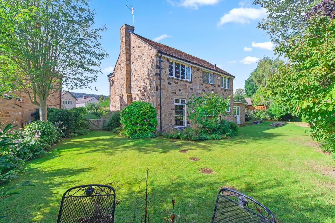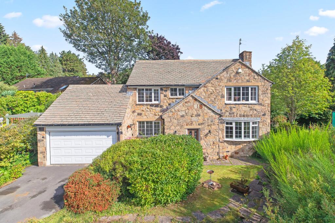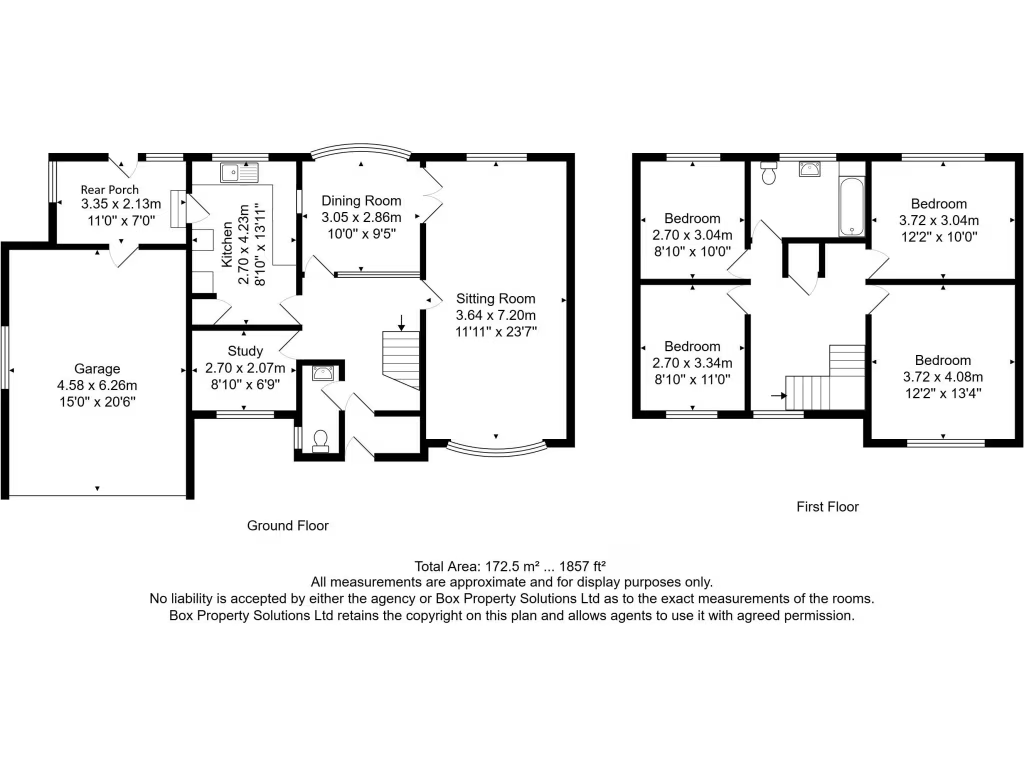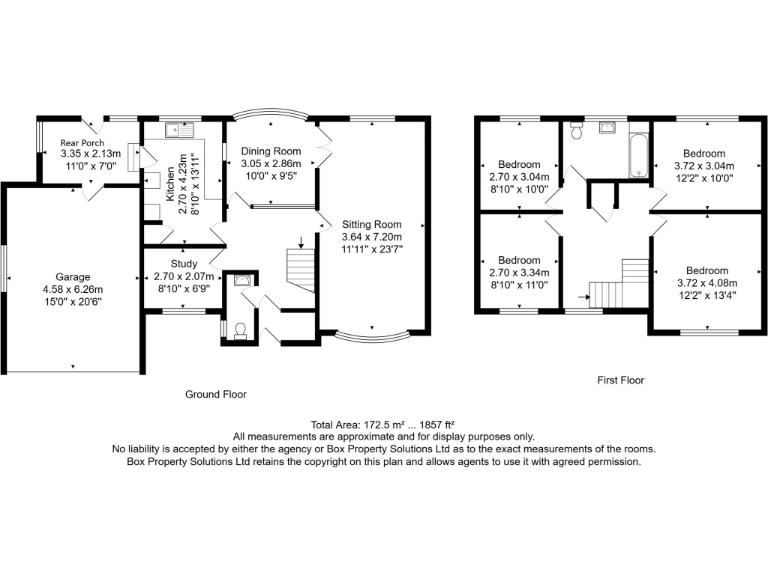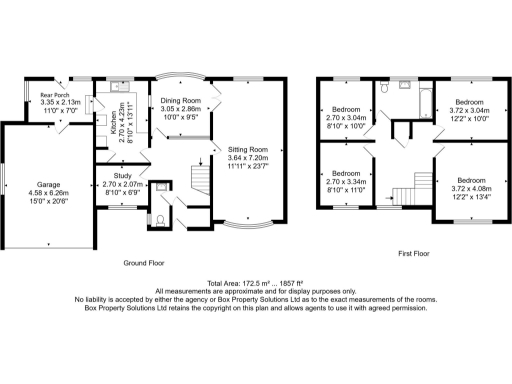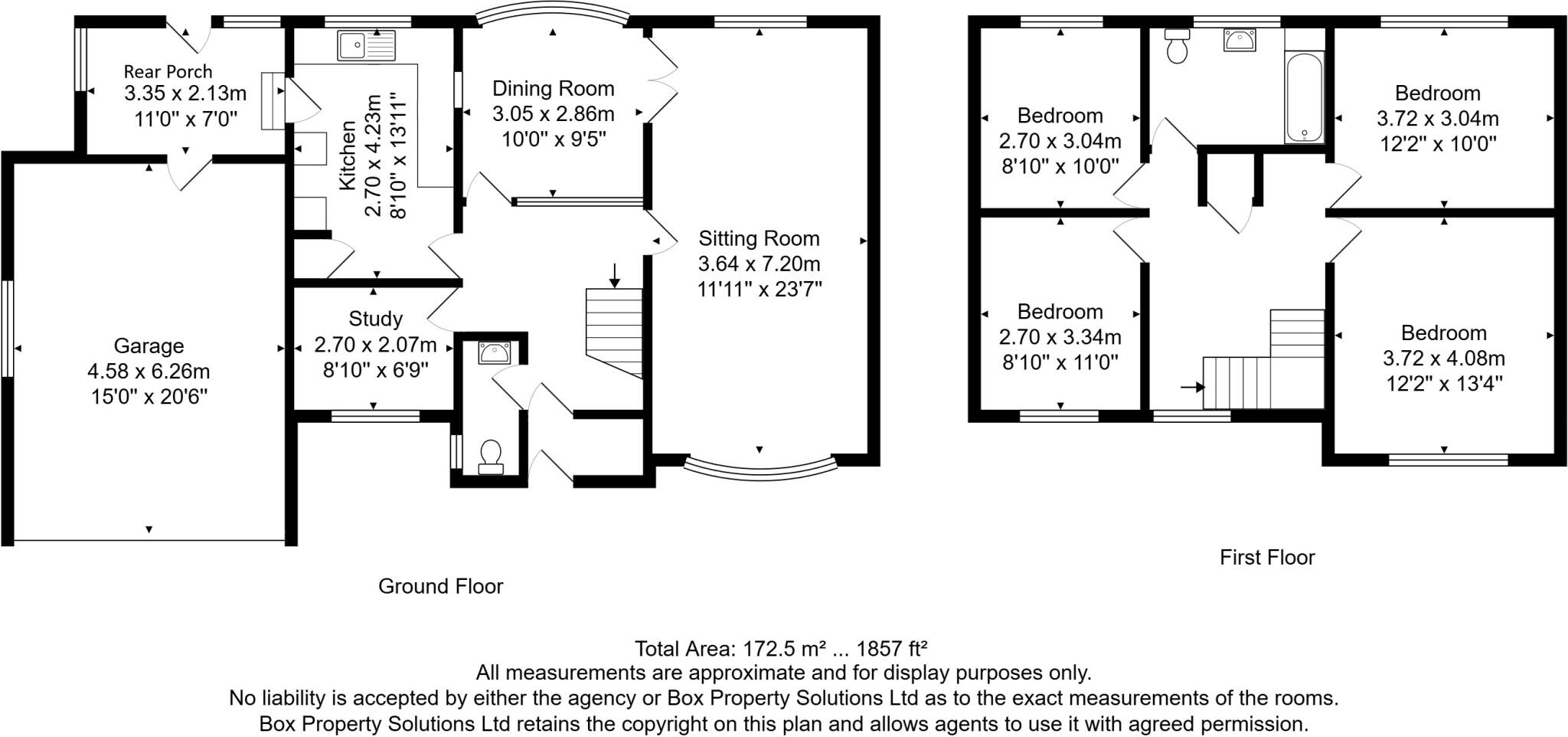Summary - 3, OLICANA PARK, ILKLEY LS29 0AW
4 bed 1 bath Detached
Generous plot, modern kitchen and double garage — extension potential in sought-after Ilkley location..
Four double bedrooms with flexible reception rooms and study space
Recently fitted modern kitchen with pantry and garden outlook
Generous private plot with substantial rear garden and summerhouse
Integral double garage plus multi-vehicle driveway parking
High local flooding risk — insurance/mitigation may be required
Only one family bathroom for four bedrooms; may need expansion
Living room décor and carpets dated; some modernization needed
Excellent extension potential (subject to planning permission)
This substantial four-bedroom detached house sits on a generous, well-established plot in one of Ilkley’s most sought-after pockets. The home benefits from a newly fitted modern kitchen, multiple reception rooms and an integral double garage, making it immediately practical for family life while offering scope to personalise further.
The plot is a standout feature: mature hedging and lawns provide privacy and a tranquil setting, with an additional hidden garden area ideal for extension (subject to planning). The sizable driveway and double garage offer convenient parking and excellent storage or workshop potential.
Internally the layout is versatile with a large sitting room, dining room, study and ground-floor cloakroom. Accommodation includes four good-sized bedrooms and a recently updated family bathroom. Note some areas — notably the living room décor and fitted carpets — show age and will suit buyers seeking light refurbishment rather than a fully turnkey property.
Important practical points: the property is freehold and gas‑central heated with double glazing. There is a high flooding risk for the area and the home sits in a higher council tax band, both of which buyers should factor into insurance and running-cost calculations. Overall, the house will appeal to families wanting space and long-term potential in an affluent Ilkley location.
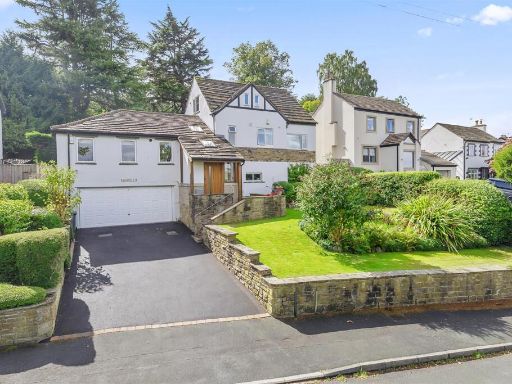 4 bedroom detached house for sale in Princess Road, Ilkley, LS29 — £975,000 • 4 bed • 4 bath • 3160 ft²
4 bedroom detached house for sale in Princess Road, Ilkley, LS29 — £975,000 • 4 bed • 4 bath • 3160 ft²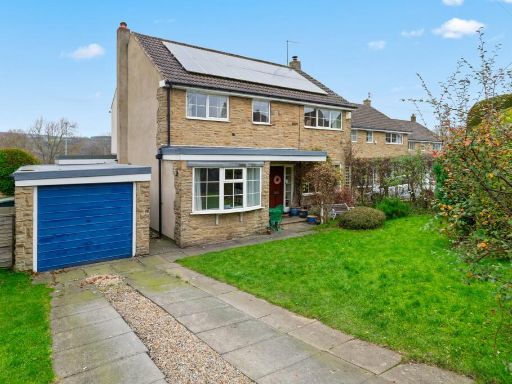 4 bedroom detached house for sale in Dale View, Ilkley, West Yorkshire, LS29 — £525,000 • 4 bed • 1 bath • 1432 ft²
4 bedroom detached house for sale in Dale View, Ilkley, West Yorkshire, LS29 — £525,000 • 4 bed • 1 bath • 1432 ft²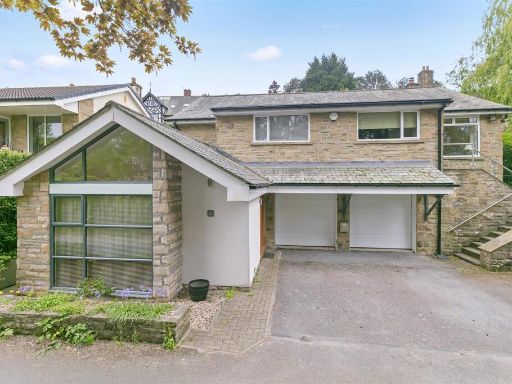 3 bedroom detached house for sale in Parish Ghyll Lane, Ilkley, LS29 — £825,000 • 3 bed • 3 bath • 2202 ft²
3 bedroom detached house for sale in Parish Ghyll Lane, Ilkley, LS29 — £825,000 • 3 bed • 3 bath • 2202 ft²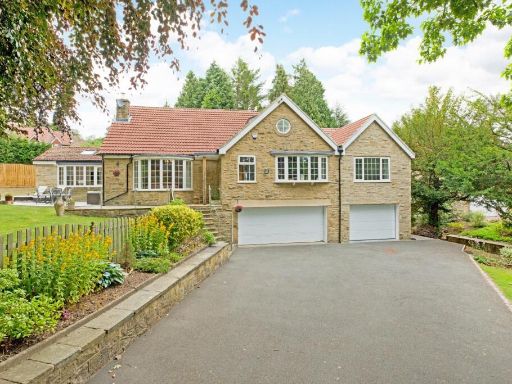 5 bedroom detached house for sale in Langstone, Langbar Road, Ilkley, LS29 — £1,575,000 • 5 bed • 4 bath • 3444 ft²
5 bedroom detached house for sale in Langstone, Langbar Road, Ilkley, LS29 — £1,575,000 • 5 bed • 4 bath • 3444 ft²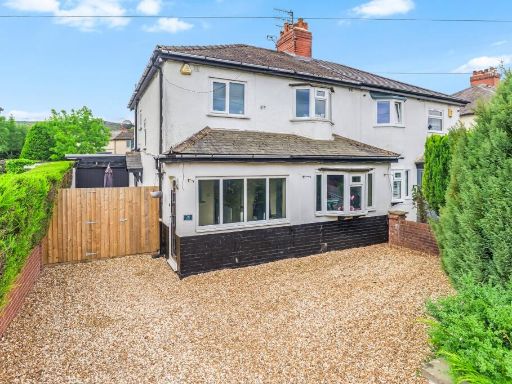 4 bedroom semi-detached house for sale in River View, Ilkley, West Yorkshire, LS29 — £450,000 • 4 bed • 2 bath • 1625 ft²
4 bedroom semi-detached house for sale in River View, Ilkley, West Yorkshire, LS29 — £450,000 • 4 bed • 2 bath • 1625 ft²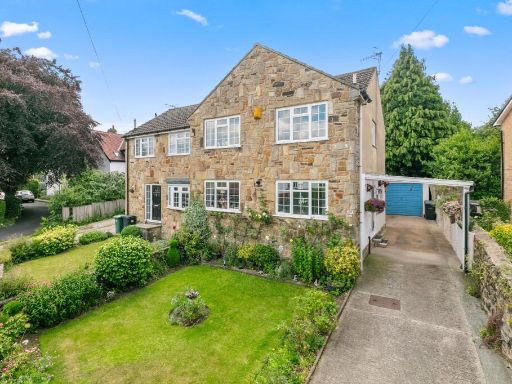 4 bedroom semi-detached house for sale in Valley Drive, Ilkley, West Yorkshire, LS29 — £400,000 • 4 bed • 1 bath • 990 ft²
4 bedroom semi-detached house for sale in Valley Drive, Ilkley, West Yorkshire, LS29 — £400,000 • 4 bed • 1 bath • 990 ft²