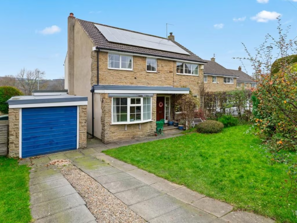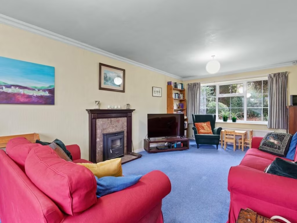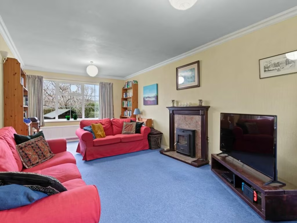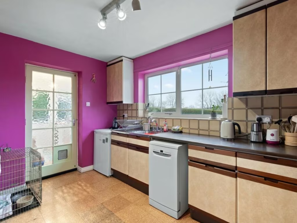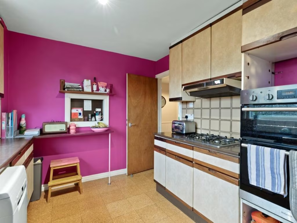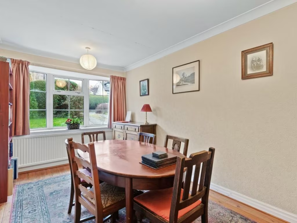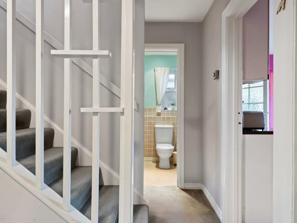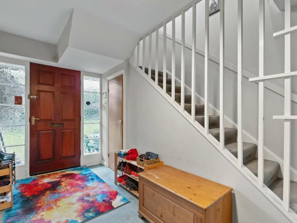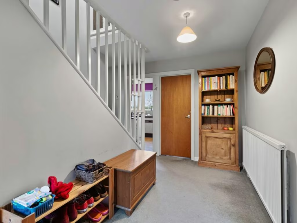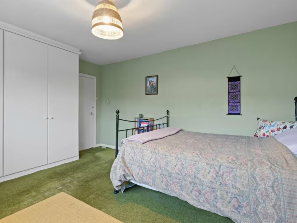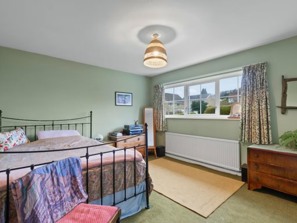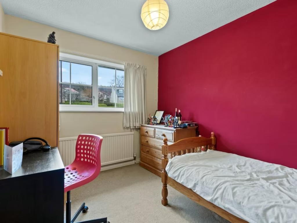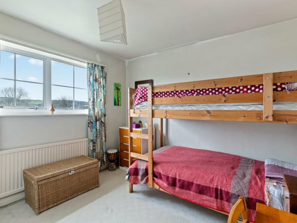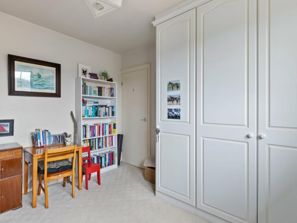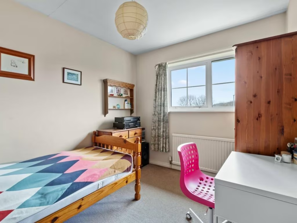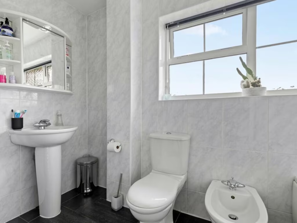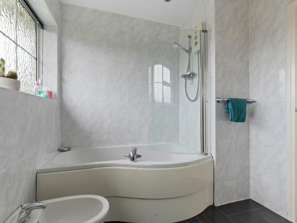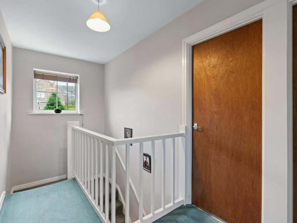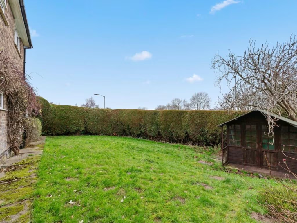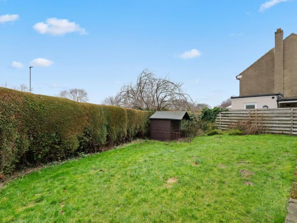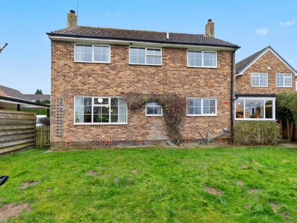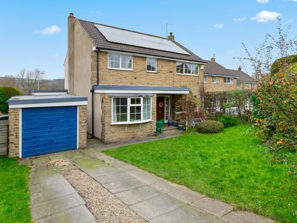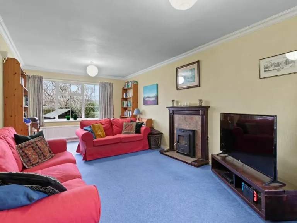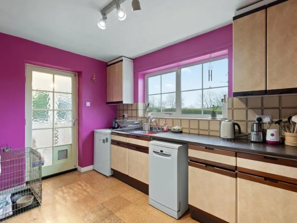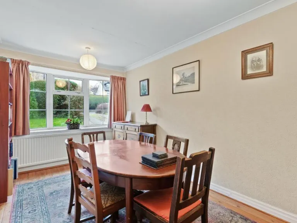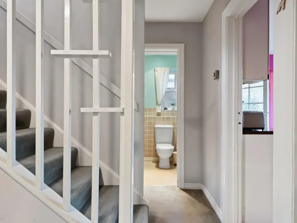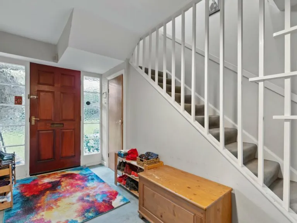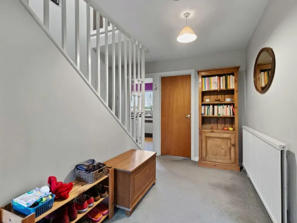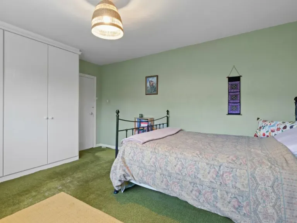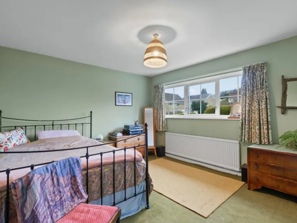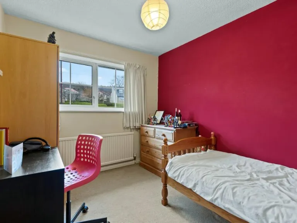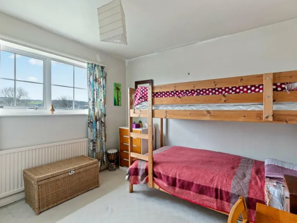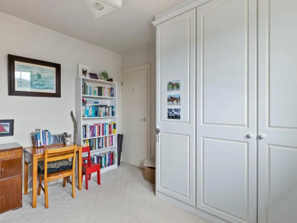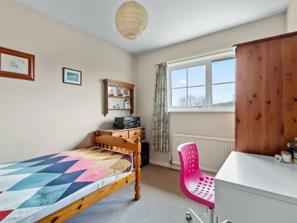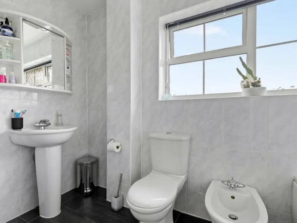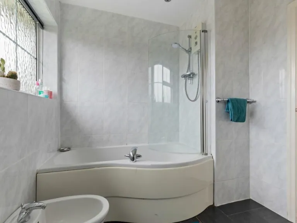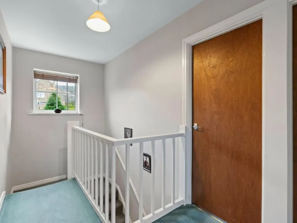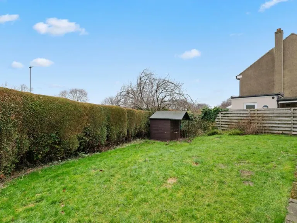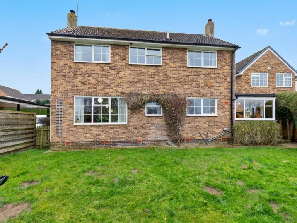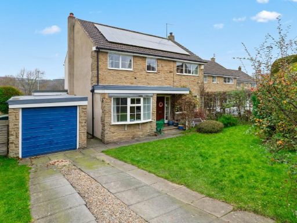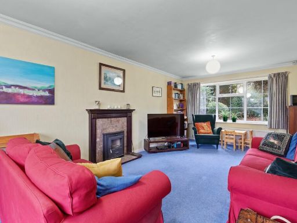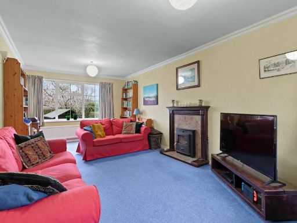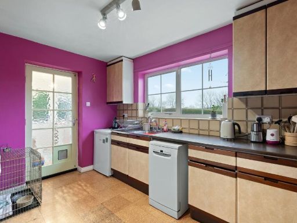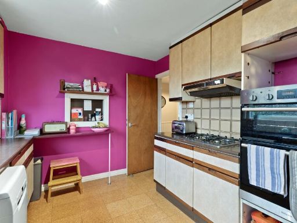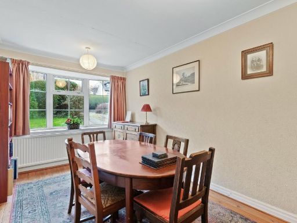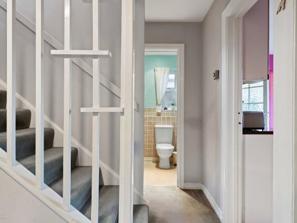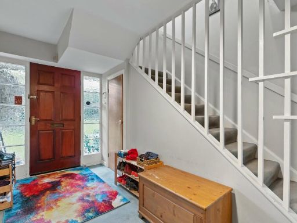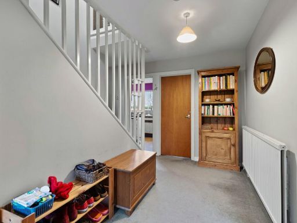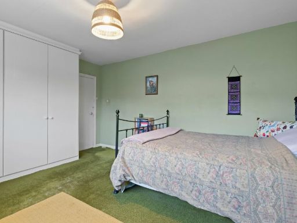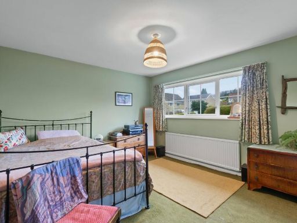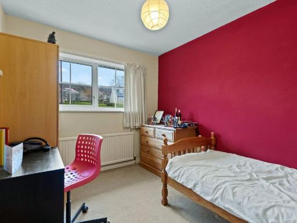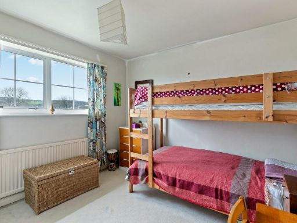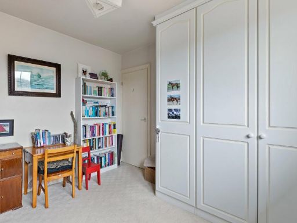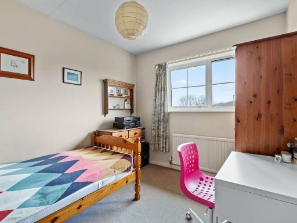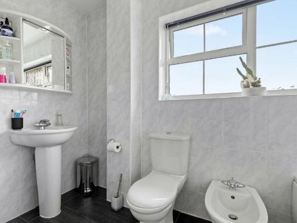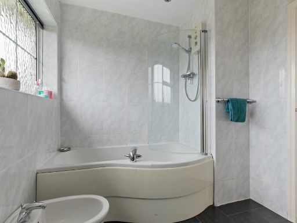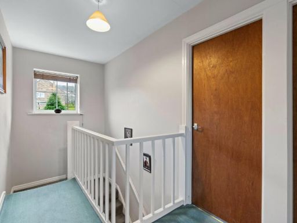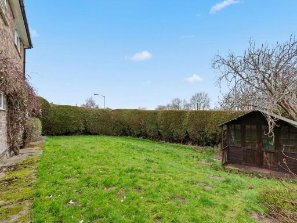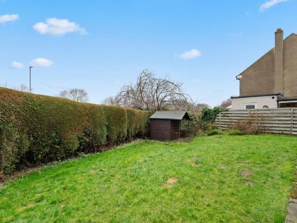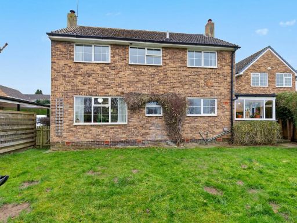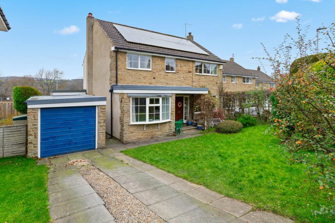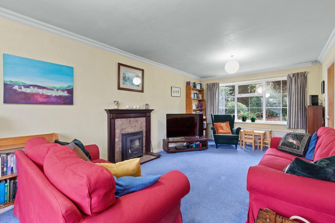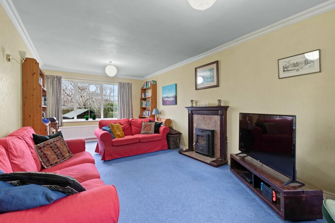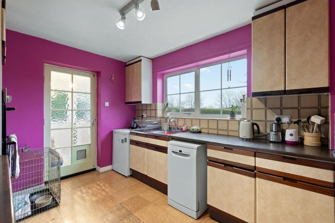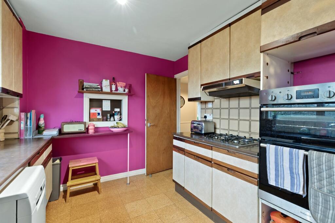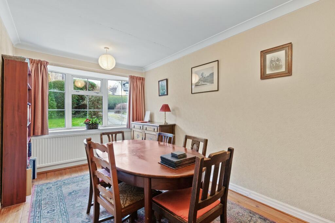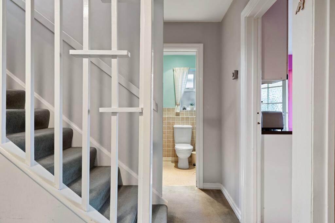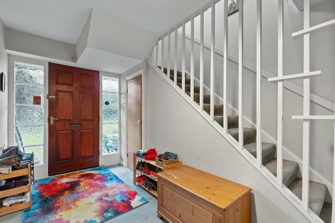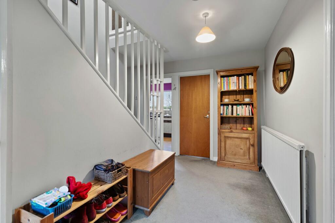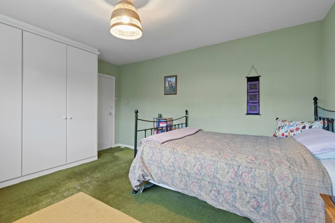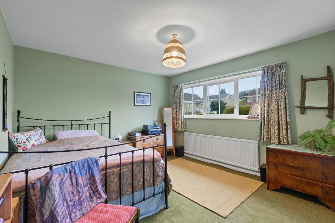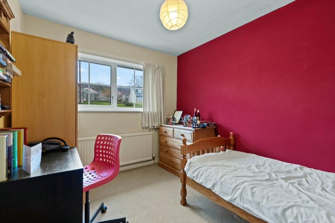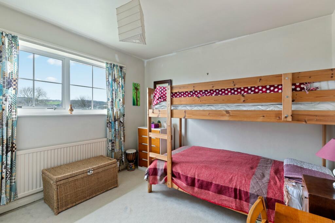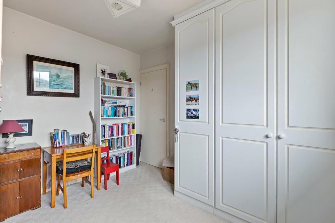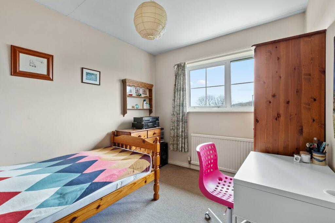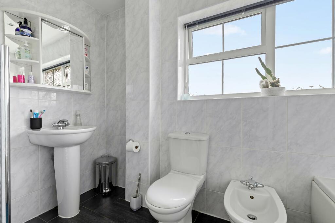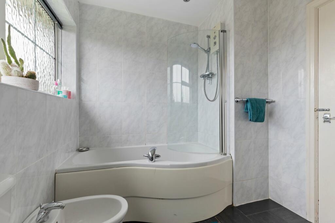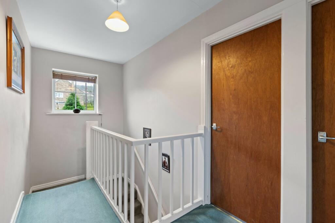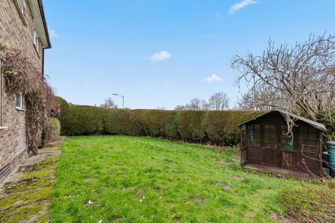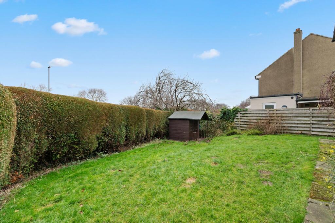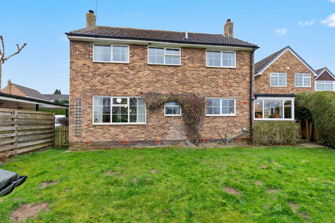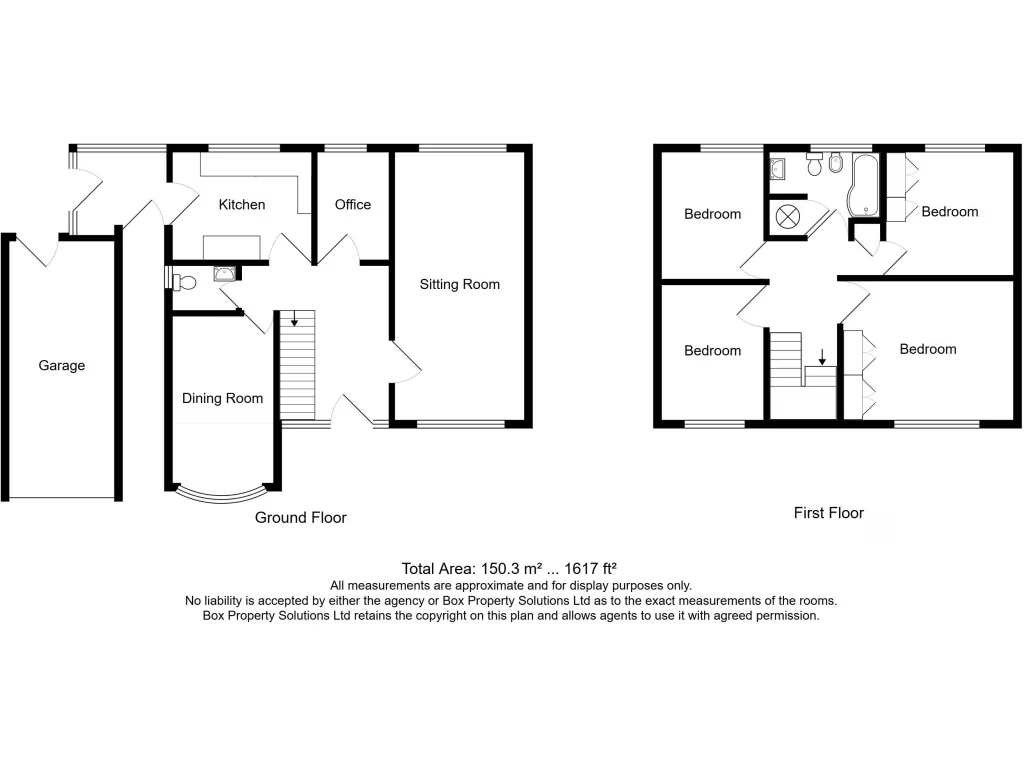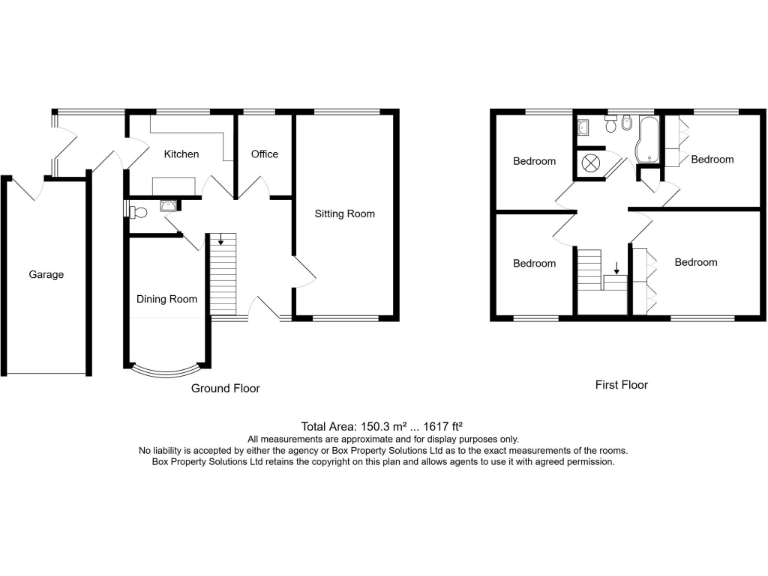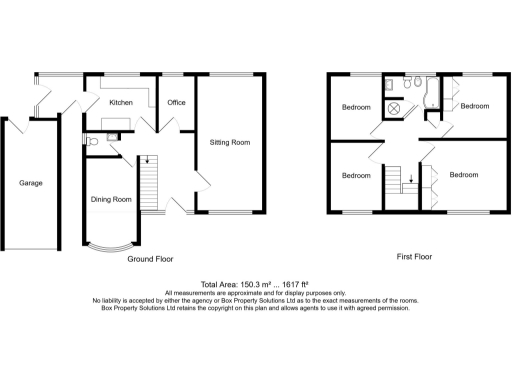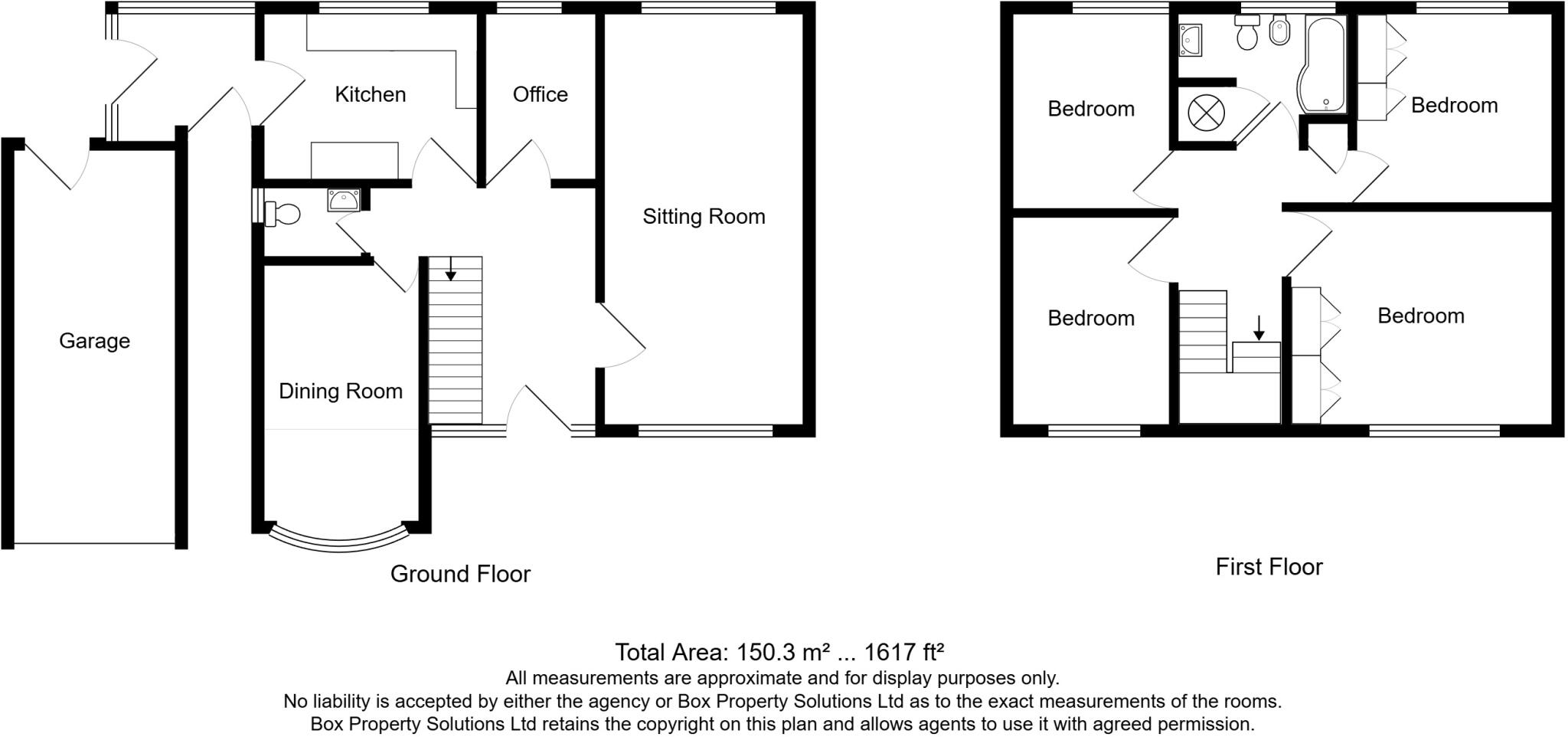Summary - 34 DALE VIEW ILKLEY LS29 9BP
4 bed 1 bath Detached
Spacious plot, loft potential and private rear garden in sought-after Ilkley.
Detached four-bedroom house with office and two reception rooms
Set on a pleasant plot in a sought-after Ilkley suburb, this detached four-bedroom family house offers generous living space and clear scope to personalise. Ground floor includes two reception rooms, an office, fitted kitchen and useful rear porch/utility area; upstairs are four double bedrooms and a large family bathroom. A substantial loft provides conversion potential subject to planning. Practical features include double glazing, gas central heating, driveway parking and a single garage, plus solar panels that help reduce running costs. Gardens to the front and rear are private and well-screened by mature hedging, offering safe outdoor space for children and pets. The house dates from the late 1960s/early 1970s and displays mid‑century detail such as exposed floorboards and a fireplace; many rooms are functional but would benefit from modernisation to suit current tastes. There is only one bathroom, which may be limiting for larger families, and council tax is band F (higher running costs). Overall this is a practical, characterful family home in an affluent, low‑crime area with excellent commuter links and strong local schools — ideal for buyers wanting space and scope to update rather than a fully renovated turnkey property.
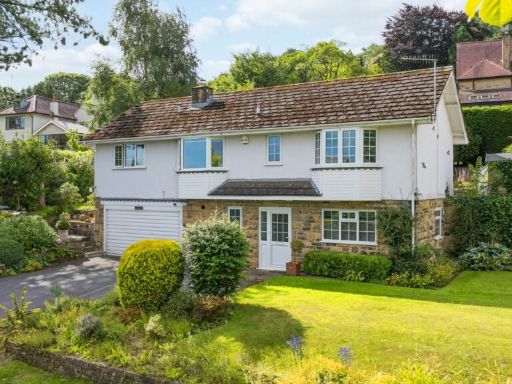 4 bedroom detached house for sale in Parish Ghyll Lane, Ilkley, West Yorkshire, LS29 — £735,000 • 4 bed • 2 bath • 1432 ft²
4 bedroom detached house for sale in Parish Ghyll Lane, Ilkley, West Yorkshire, LS29 — £735,000 • 4 bed • 2 bath • 1432 ft²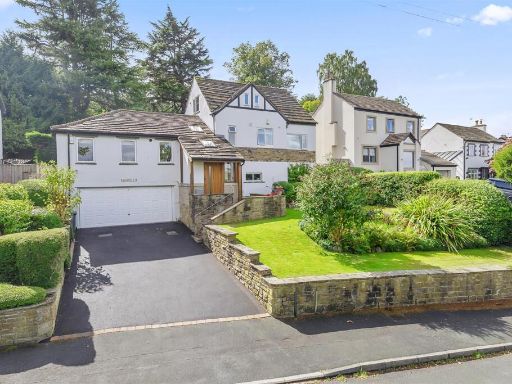 4 bedroom detached house for sale in Princess Road, Ilkley, LS29 — £975,000 • 4 bed • 4 bath • 3160 ft²
4 bedroom detached house for sale in Princess Road, Ilkley, LS29 — £975,000 • 4 bed • 4 bath • 3160 ft²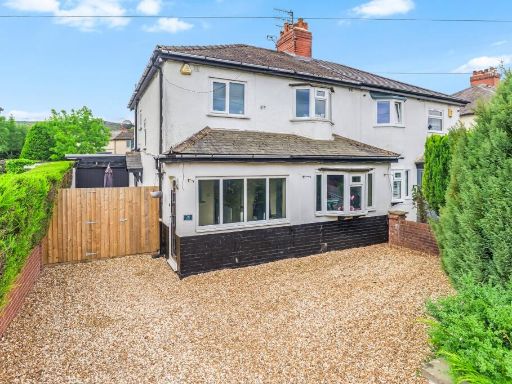 4 bedroom semi-detached house for sale in River View, Ilkley, West Yorkshire, LS29 — £450,000 • 4 bed • 2 bath • 1625 ft²
4 bedroom semi-detached house for sale in River View, Ilkley, West Yorkshire, LS29 — £450,000 • 4 bed • 2 bath • 1625 ft²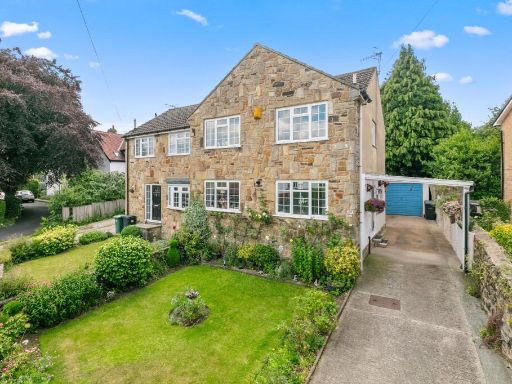 4 bedroom semi-detached house for sale in Valley Drive, Ilkley, West Yorkshire, LS29 — £400,000 • 4 bed • 1 bath • 990 ft²
4 bedroom semi-detached house for sale in Valley Drive, Ilkley, West Yorkshire, LS29 — £400,000 • 4 bed • 1 bath • 990 ft²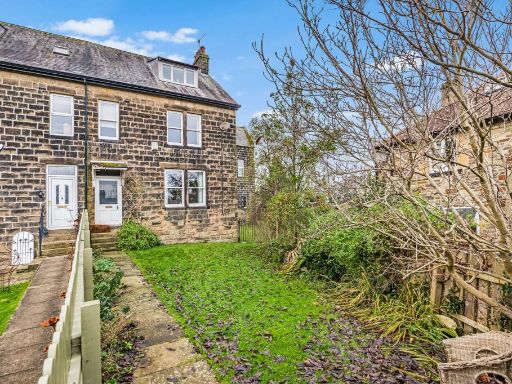 4 bedroom end of terrace house for sale in Yewcroft, Ilkley, West Yorkshire, LS29 — £765,500 • 4 bed • 2 bath • 1593 ft²
4 bedroom end of terrace house for sale in Yewcroft, Ilkley, West Yorkshire, LS29 — £765,500 • 4 bed • 2 bath • 1593 ft²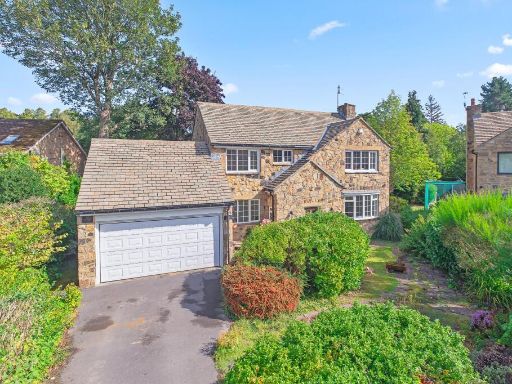 4 bedroom detached house for sale in Olicana Park, Middleton, Ilkley, West Yorkshire, LS29 — £950,000 • 4 bed • 1 bath • 1453 ft²
4 bedroom detached house for sale in Olicana Park, Middleton, Ilkley, West Yorkshire, LS29 — £950,000 • 4 bed • 1 bath • 1453 ft²