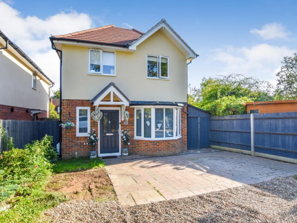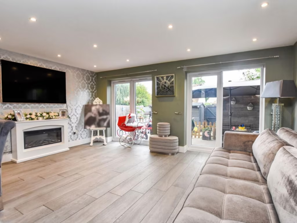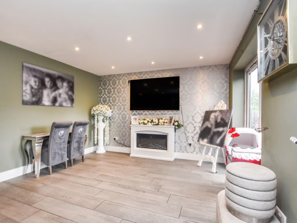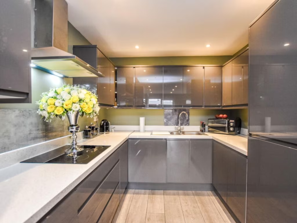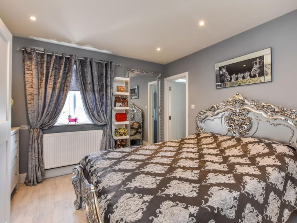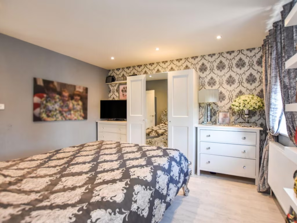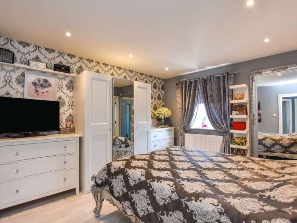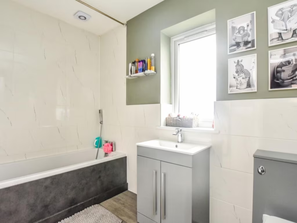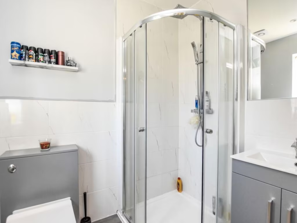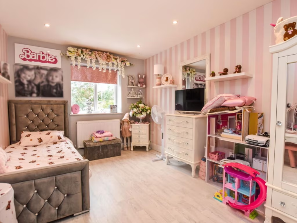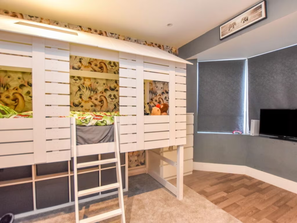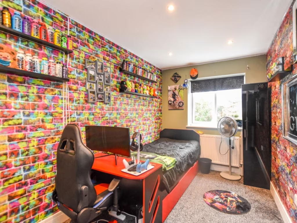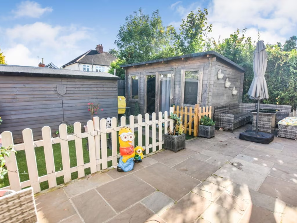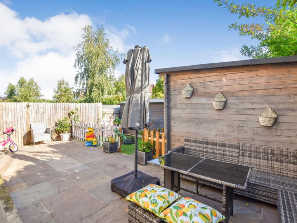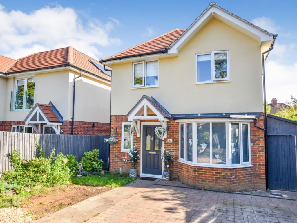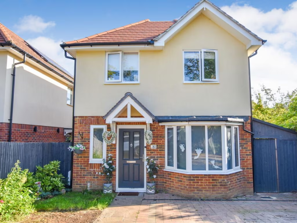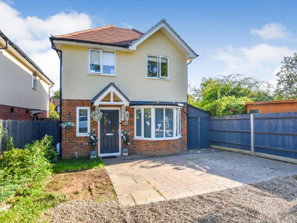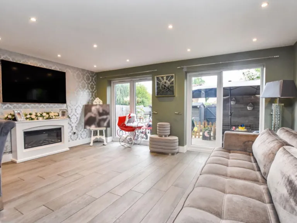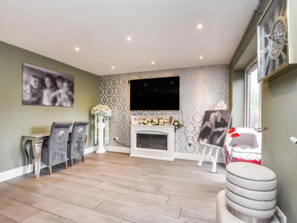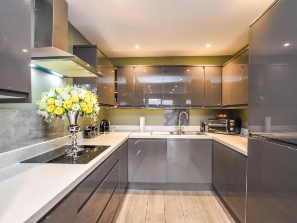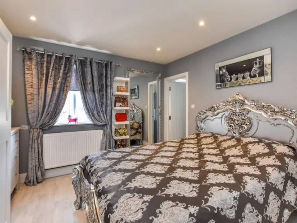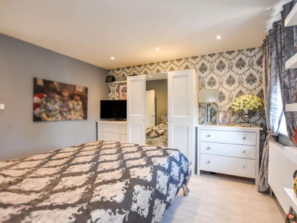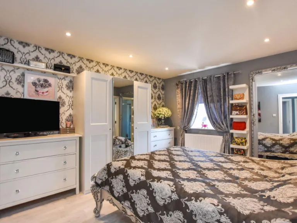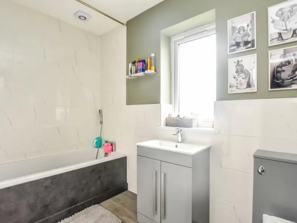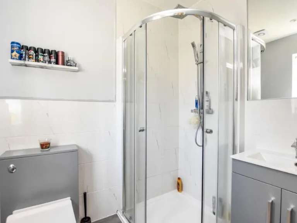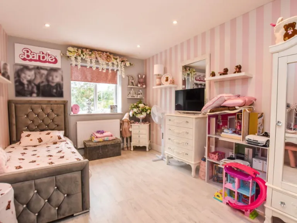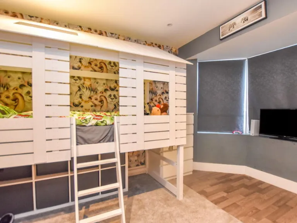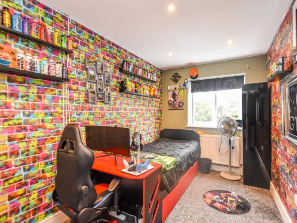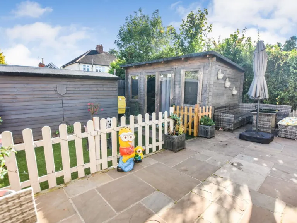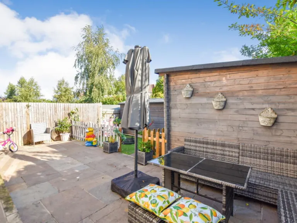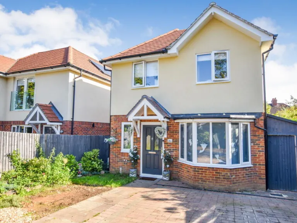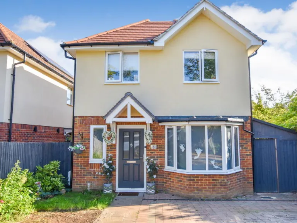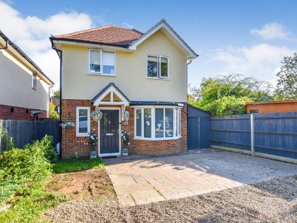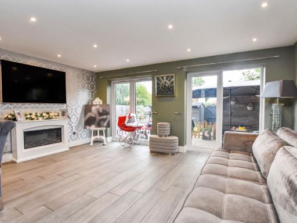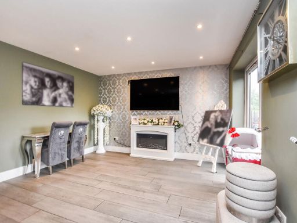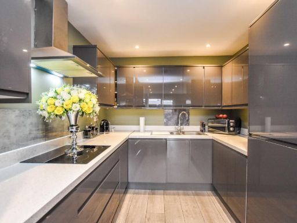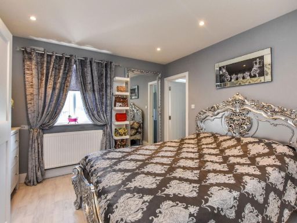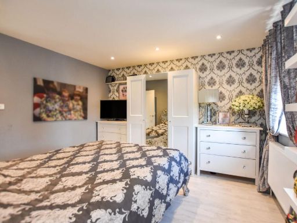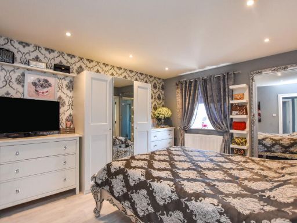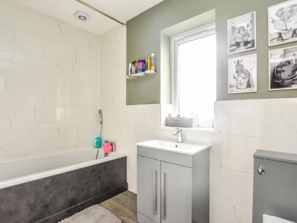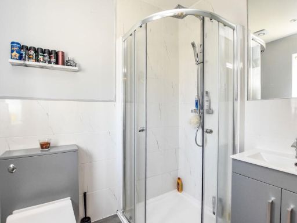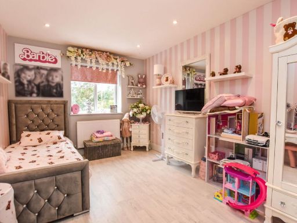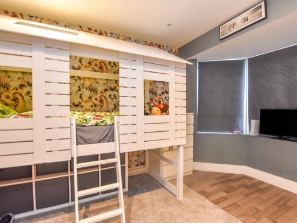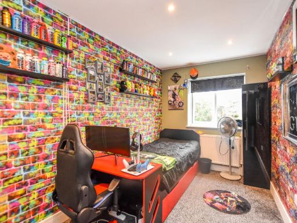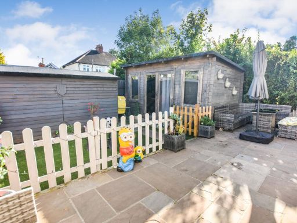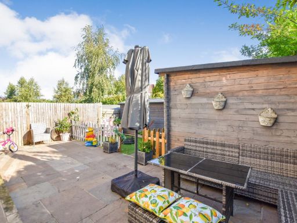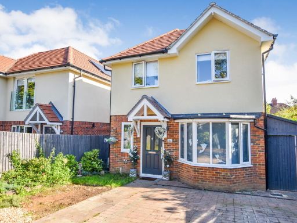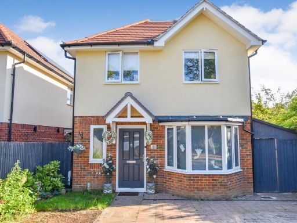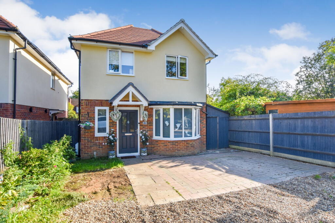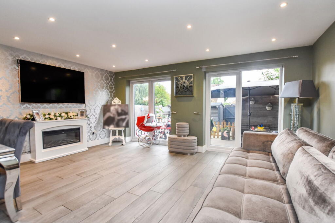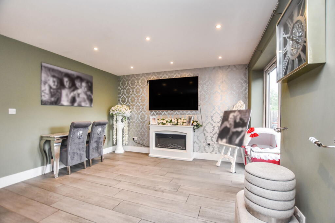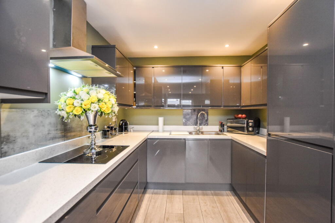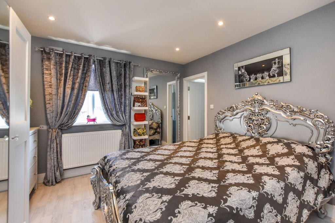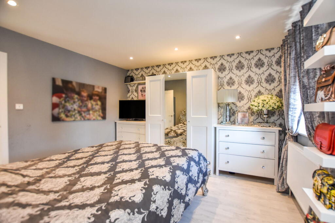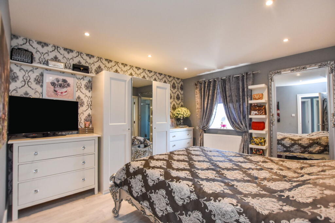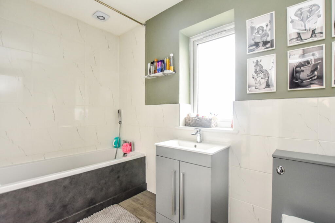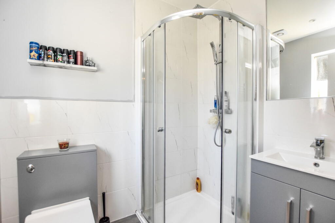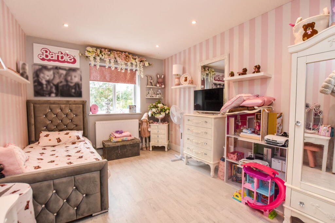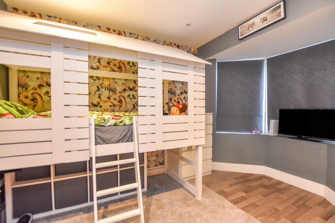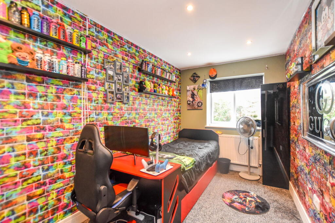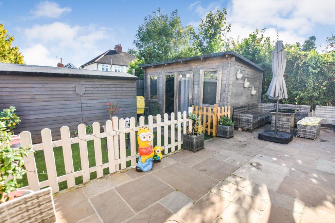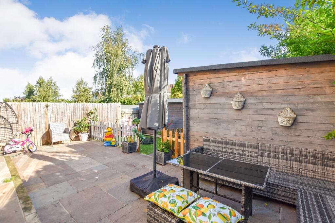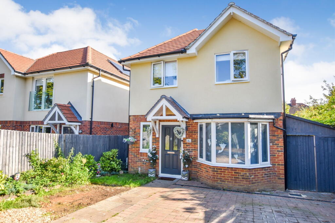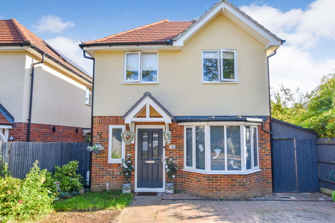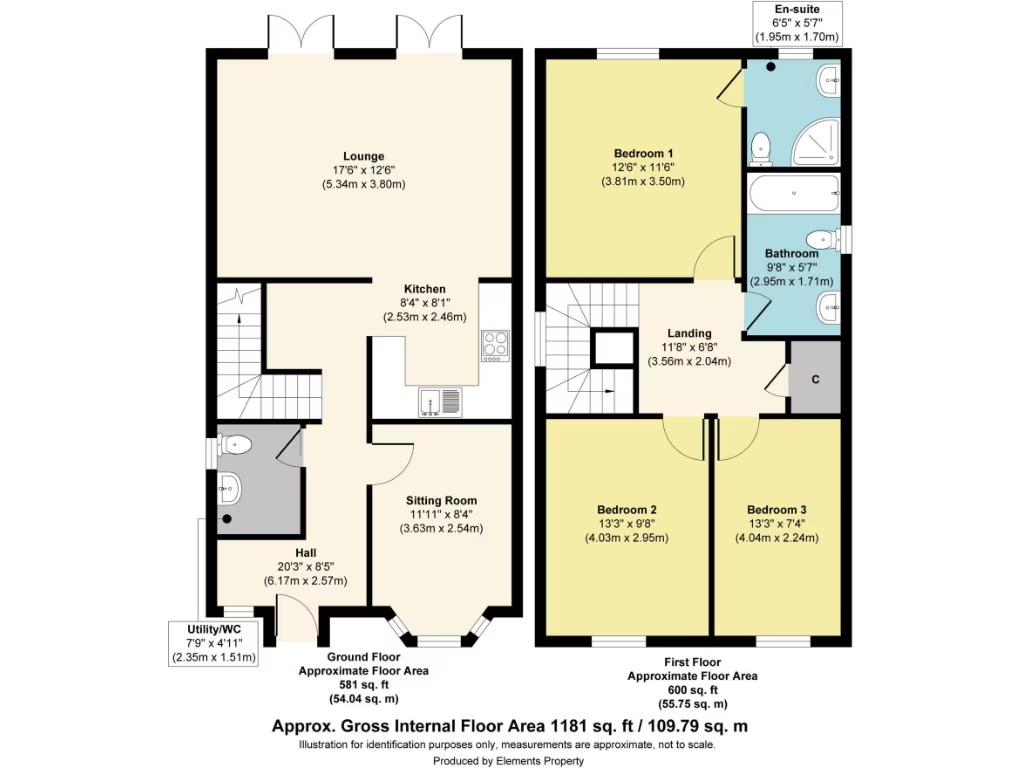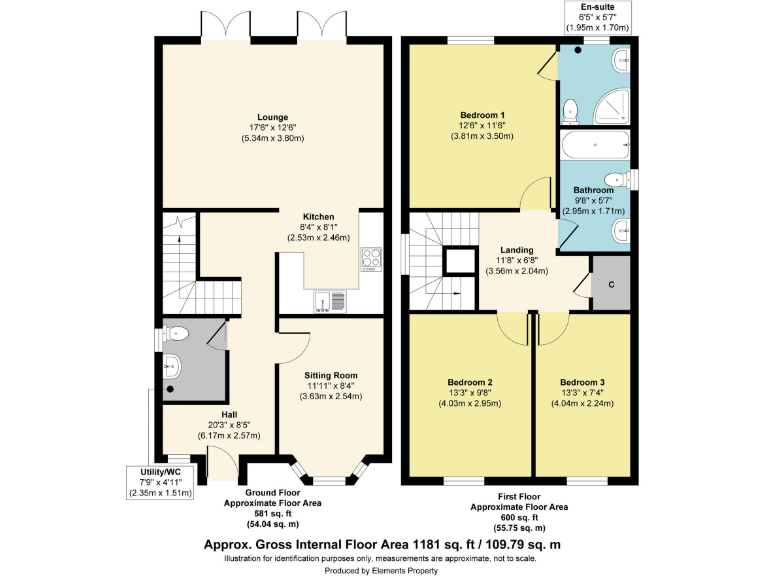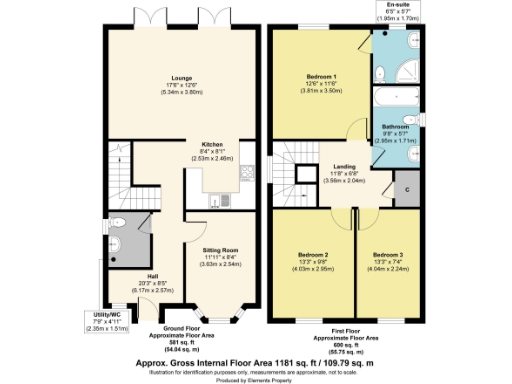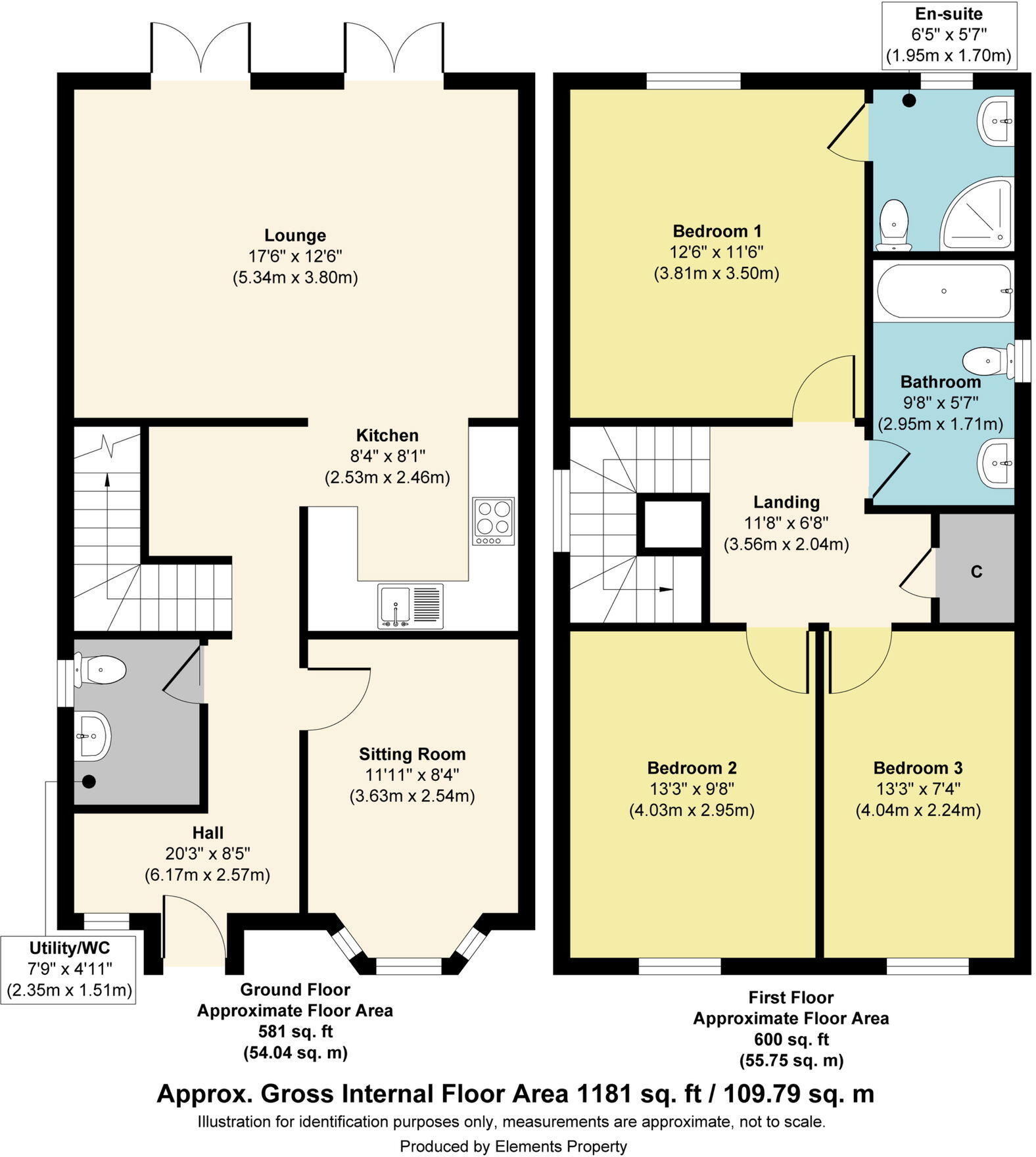Summary -
6 Covey Road,Worcester Park,LONDON,KT4 8RA
KT4 8RA
4 bed 2 bath Detached
Chain-free four-bedroom detached home with large kitchen/diner, outbuildings and off-street parking.
- Detached four-bedroom home, 1,181 sq ft
- Stunning open-plan fitted kitchen/diner
- Separate lounge currently used as fourth bedroom
- Utility room with downstairs WC and en suite
- Powered log cabin and large storage shed
- Low-maintenance rear patio garden, small overall plot
- Off-street driveway parking; gated side access
- Chain-free freehold; council tax classed as expensive
This detached four-bedroom home on a private road in Worcester Park offers practical family living across 1,181 sq ft. The heart of the house is a stunning open-plan fitted kitchen/diner with flow to a large patio — ideal for everyday family life and entertaining. A separate lounge (currently used as a fourth bedroom), utility with WC, family bathroom and an en suite add useful flexibility for households.
Outside is low-maintenance and well-equipped: a large patio, powered log cabin (suitable as a games room or home office) and a substantial storage shed. Gated side access and a paved driveway provide convenient off-street parking. The property is chain-free and freehold, ready for a quick move.
Practical considerations: the plot is modest with a small front garden and a compact rear, so buyers seeking extensive outdoor space may find it limited. Council tax is described as expensive. The property is presented tidily externally, but internal condition and any cosmetic updating needs should be checked during viewing.
Located in a very affluent, well-connected area with excellent mobile and broadband signals, this home sits near highly rated primary and secondary schools and local amenities, making it particularly suitable for families or downsizers seeking a low-hassle suburban base with decent potential for modest improvement.
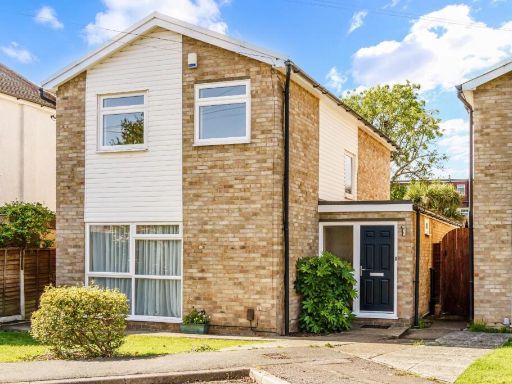 4 bedroom detached house for sale in Haymer Gardens, Worcester Park, KT4 — £750,000 • 4 bed • 2 bath • 1414 ft²
4 bedroom detached house for sale in Haymer Gardens, Worcester Park, KT4 — £750,000 • 4 bed • 2 bath • 1414 ft²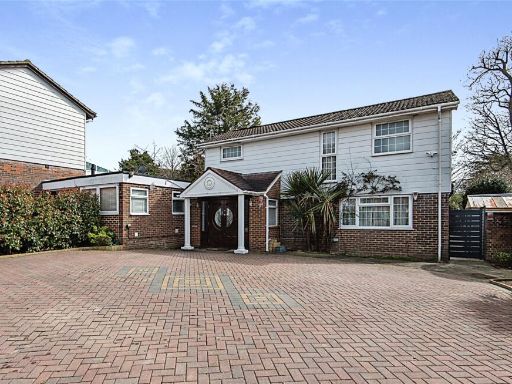 4 bedroom detached house for sale in Parklands Way, Worcester Park, Surrey, KT4 — £975,000 • 4 bed • 3 bath • 2191 ft²
4 bedroom detached house for sale in Parklands Way, Worcester Park, Surrey, KT4 — £975,000 • 4 bed • 3 bath • 2191 ft²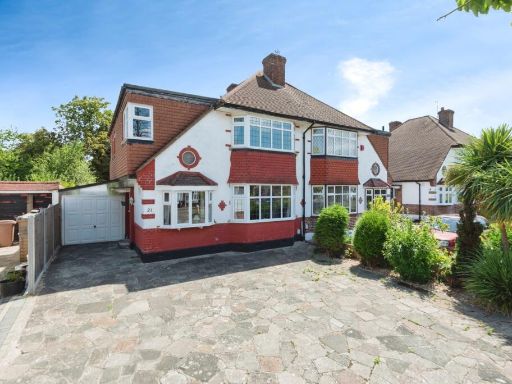 4 bedroom semi-detached house for sale in Kinross Avenue, WORCESTER PARK, Surrey, KT4 — £800,000 • 4 bed • 2 bath • 1297 ft²
4 bedroom semi-detached house for sale in Kinross Avenue, WORCESTER PARK, Surrey, KT4 — £800,000 • 4 bed • 2 bath • 1297 ft²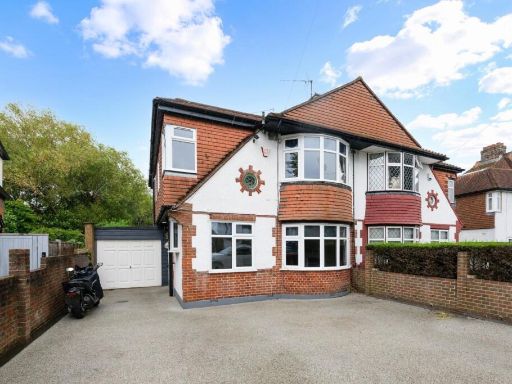 4 bedroom semi-detached house for sale in Burnham Drive, Worcester Park, KT4 — £750,000 • 4 bed • 2 bath • 1886 ft²
4 bedroom semi-detached house for sale in Burnham Drive, Worcester Park, KT4 — £750,000 • 4 bed • 2 bath • 1886 ft²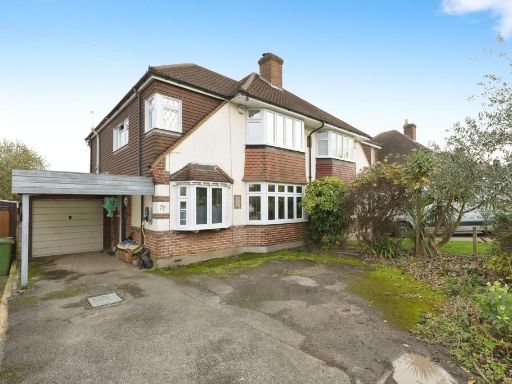 4 bedroom semi-detached house for sale in Edenfield Gardens, Worcester Park, Surrey, KT4 — £750,000 • 4 bed • 1 bath • 1288 ft²
4 bedroom semi-detached house for sale in Edenfield Gardens, Worcester Park, Surrey, KT4 — £750,000 • 4 bed • 1 bath • 1288 ft²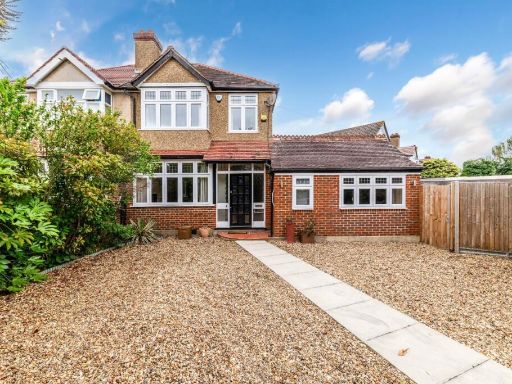 4 bedroom semi-detached house for sale in Sandringham Road, Worcester Park, KT4 — £700,000 • 4 bed • 2 bath • 1448 ft²
4 bedroom semi-detached house for sale in Sandringham Road, Worcester Park, KT4 — £700,000 • 4 bed • 2 bath • 1448 ft²