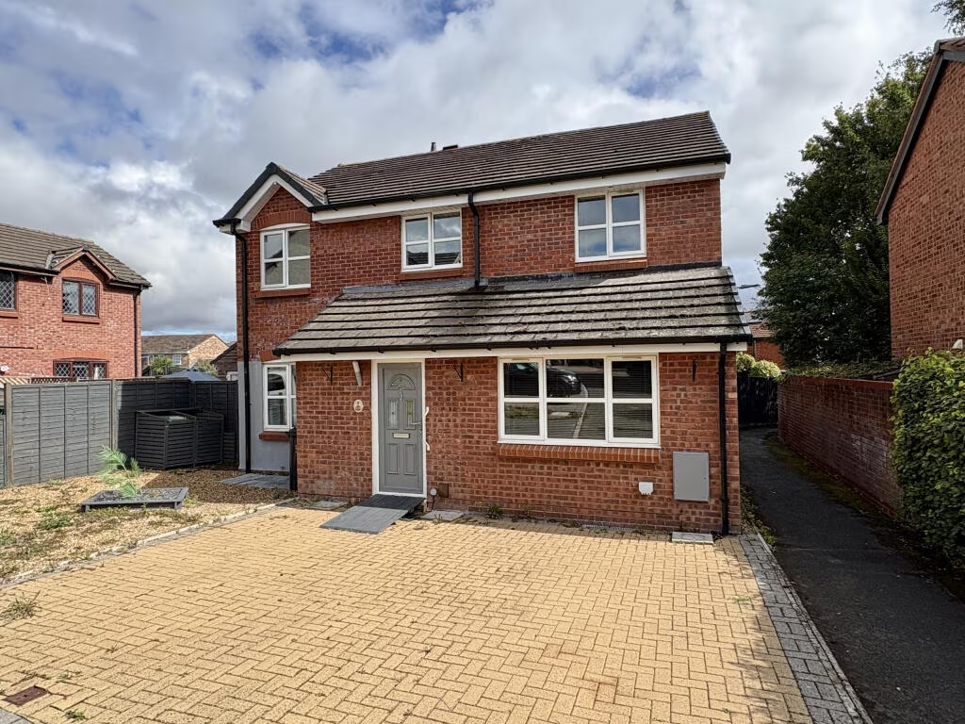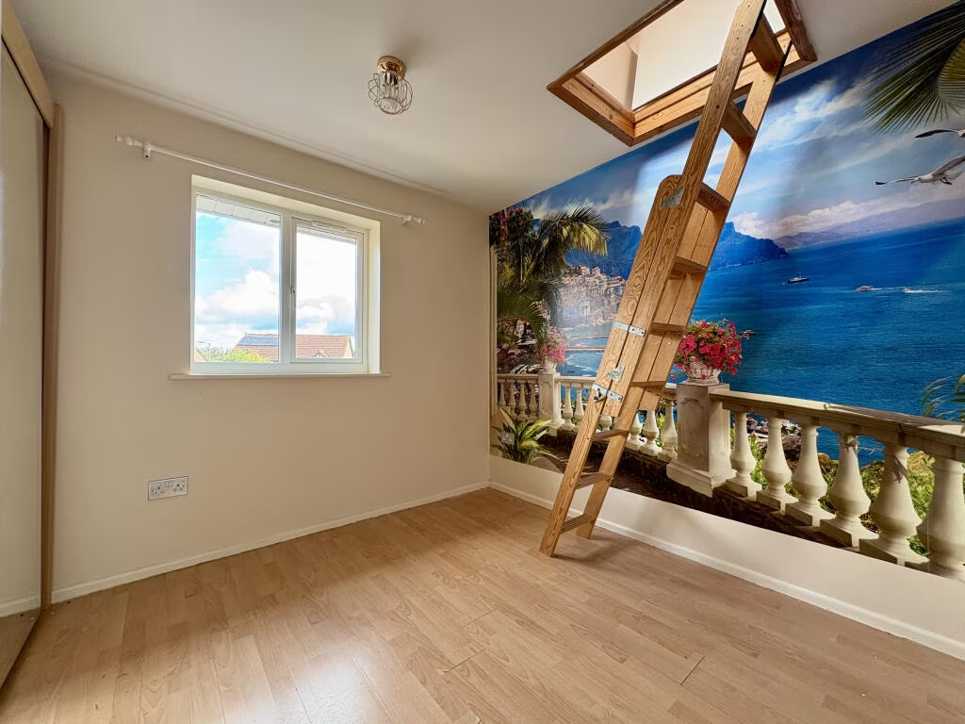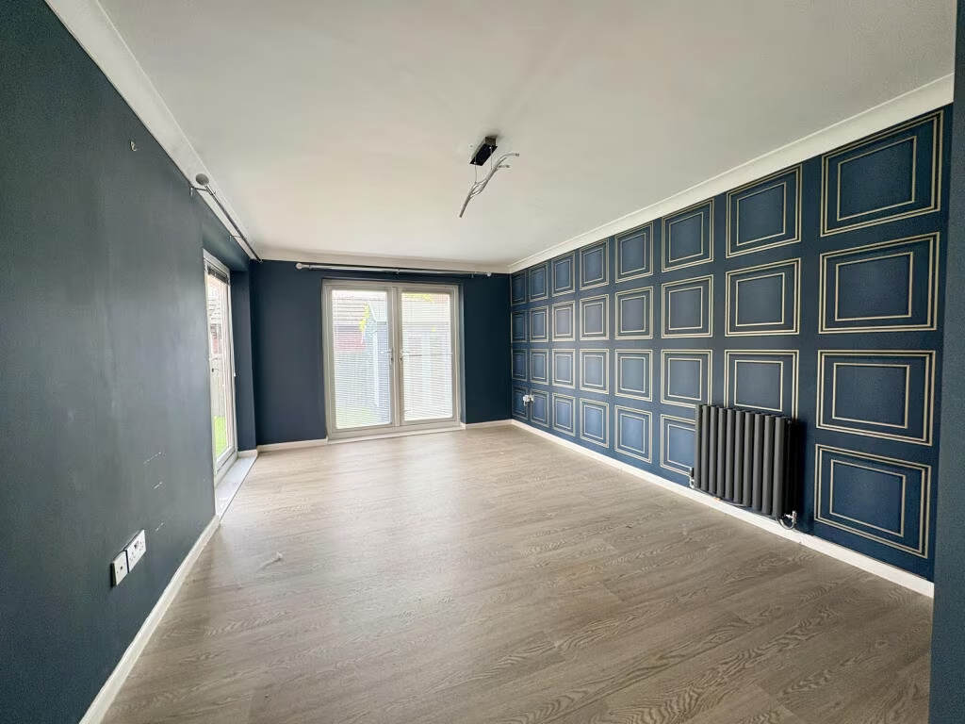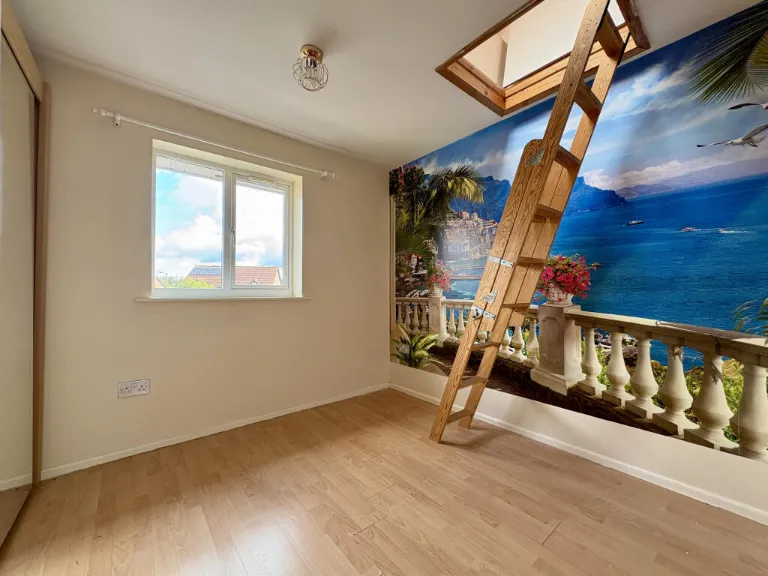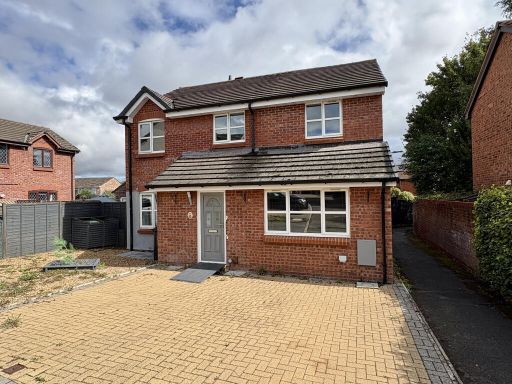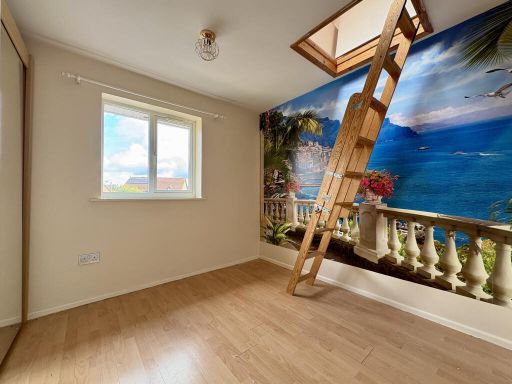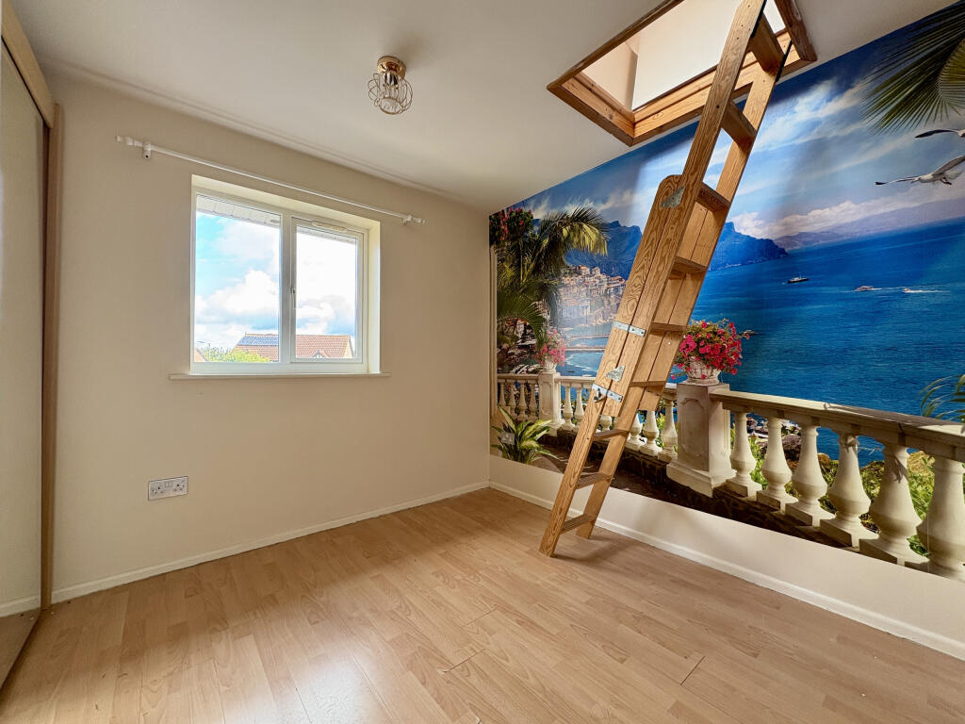Summary - 7 PRIORY VIEW HEREFORD HR2 7XH
6 bed 3 bath Detached
Flexible layout for multi-generation living near schools and park.
Detached five/six-bedroom family home with versatile ground-floor bedroom
Tucked away in a quiet Belmont cul-de-sac, this modern detached home offers flexible accommodation across multiple floors. With five bedrooms upstairs and a versatile ground-floor bedroom served by a wet room, it suits families, multi-generational households or anyone needing occasional ground-floor living. The property is sold with no onward chain.
The layout includes a bright lounge, separate dining room and a contemporary kitchen with an adjoining utility and guest WC. The principal bedroom benefits from an en suite shower room, and a converted loft (accessed by ladder) provides extra space for storage or occasional use. Total internal area is about 1,636 sq ft.
Outside, driveway parking to the front and an enclosed, low-maintenance rear garden create practical outdoor space. Local amenities are within easy reach — supermarkets, GP surgery, schools, and Haywood Country Park — and Hereford city centre lies just over a mile away. Broadband and mobile signal are excellent.
Practical points to note: the loft is accessed via a ladder so is best suited to storage or occasional use rather than a permanent bedroom. The multi-storey layout means limited full-step-free circulation despite the ground-floor bedroom and wet room. Council tax is moderate and the property is freehold.
 5 bedroom detached house for sale in Atherstone Close, Belmont, Hereford, Herefordshire, HR2 — £450,000 • 5 bed • 3 bath • 1238 ft²
5 bedroom detached house for sale in Atherstone Close, Belmont, Hereford, Herefordshire, HR2 — £450,000 • 5 bed • 3 bath • 1238 ft² 4 bedroom detached house for sale in Bodmin Close, Belmont, Hereford, HR2 — £350,000 • 4 bed • 2 bath • 743 ft²
4 bedroom detached house for sale in Bodmin Close, Belmont, Hereford, HR2 — £350,000 • 4 bed • 2 bath • 743 ft²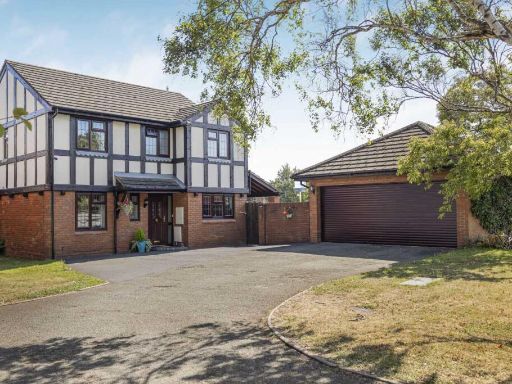 4 bedroom detached house for sale in Wyedean Rise, Hereford, Herefordshire, HR2 — £475,000 • 4 bed • 2 bath • 1393 ft²
4 bedroom detached house for sale in Wyedean Rise, Hereford, Herefordshire, HR2 — £475,000 • 4 bed • 2 bath • 1393 ft² 4 bedroom detached house for sale in Atherstone Close, Belmont, Hereford, HR2 — £350,000 • 4 bed • 2 bath • 1292 ft²
4 bedroom detached house for sale in Atherstone Close, Belmont, Hereford, HR2 — £350,000 • 4 bed • 2 bath • 1292 ft²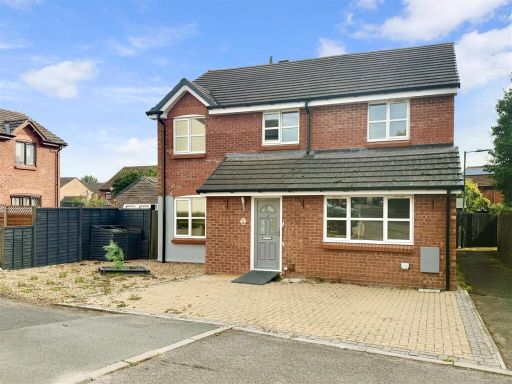 5 bedroom detached house for sale in Priory View, Hereford, HR2 — £340,000 • 5 bed • 3 bath • 1637 ft²
5 bedroom detached house for sale in Priory View, Hereford, HR2 — £340,000 • 5 bed • 3 bath • 1637 ft²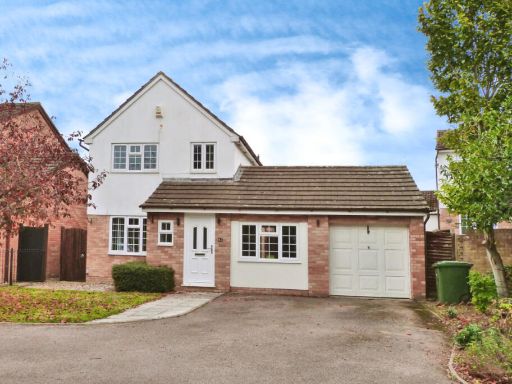 3 bedroom detached house for sale in Belmont HEREFORD HR2 7XE, HR2 — £285,000 • 3 bed • 1 bath • 1291 ft²
3 bedroom detached house for sale in Belmont HEREFORD HR2 7XE, HR2 — £285,000 • 3 bed • 1 bath • 1291 ft²