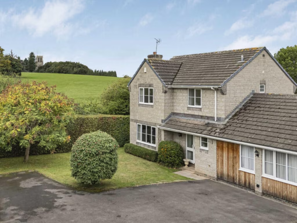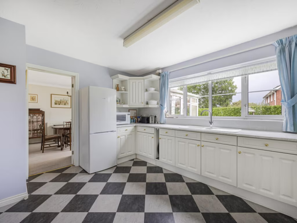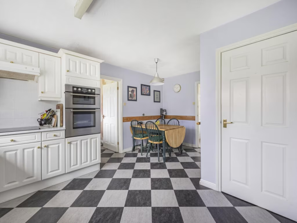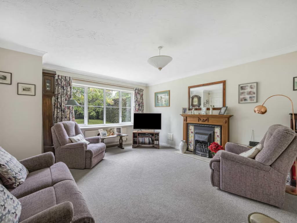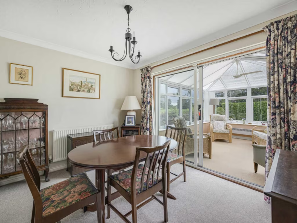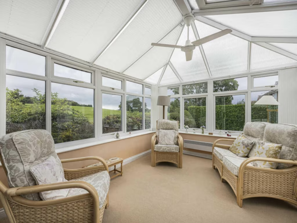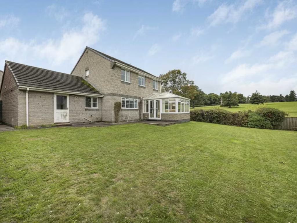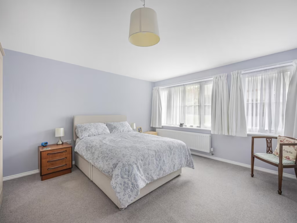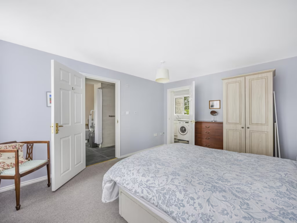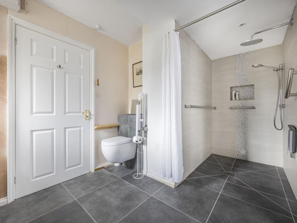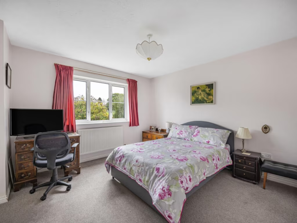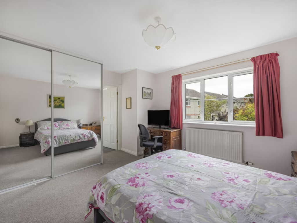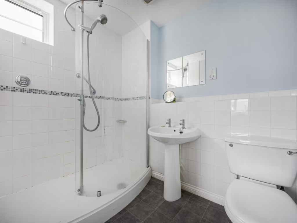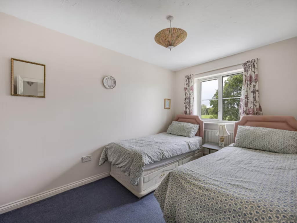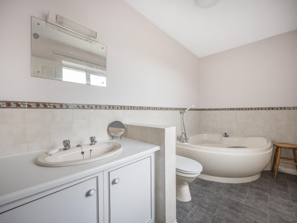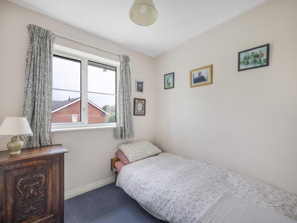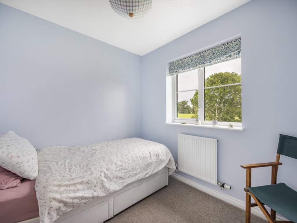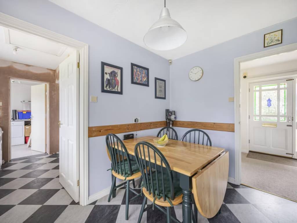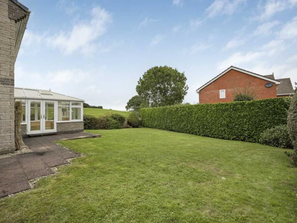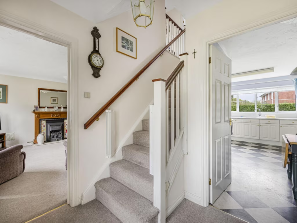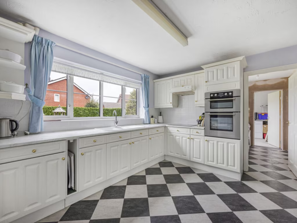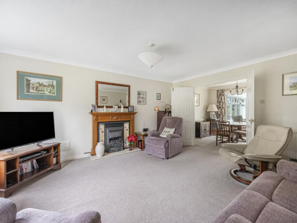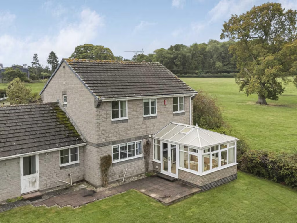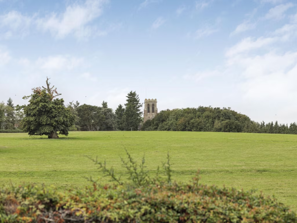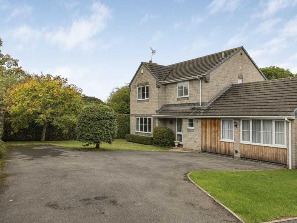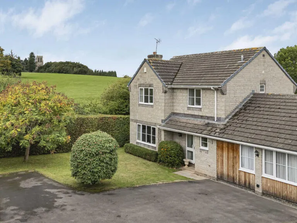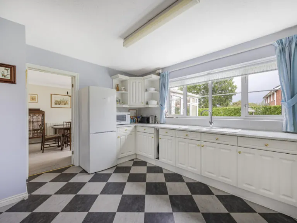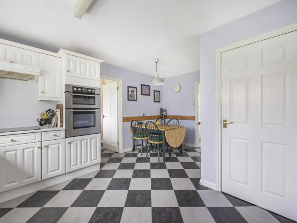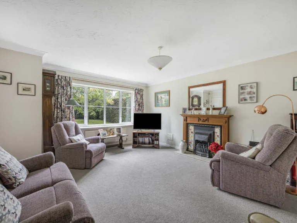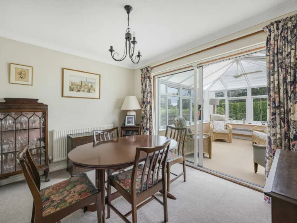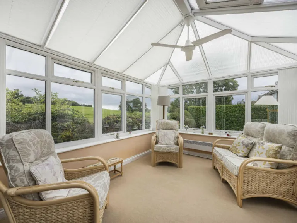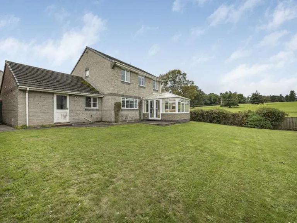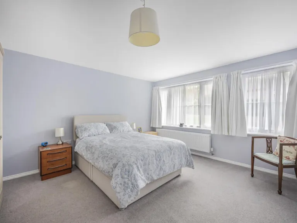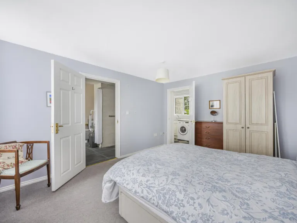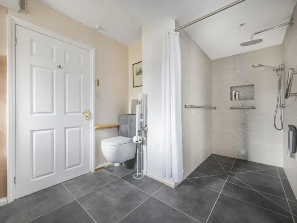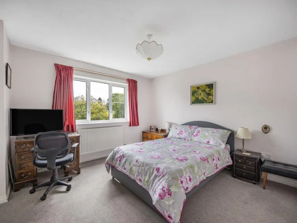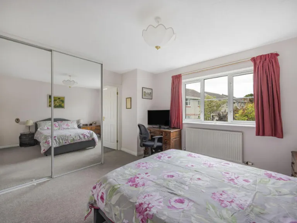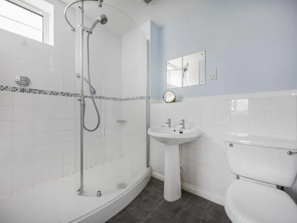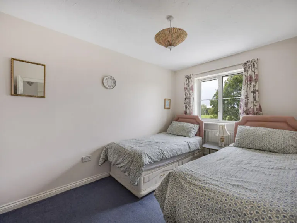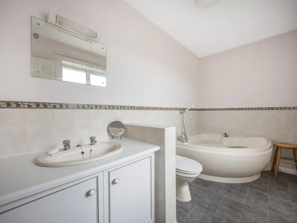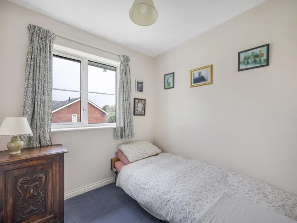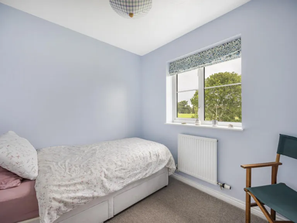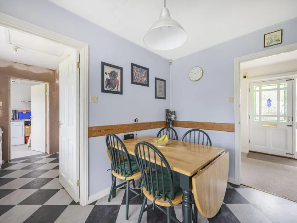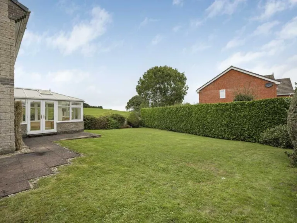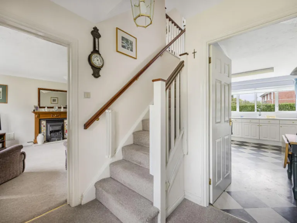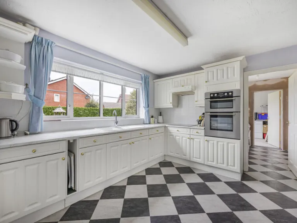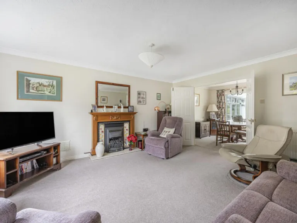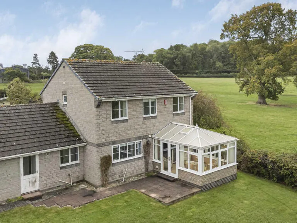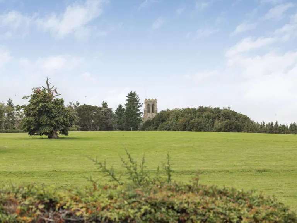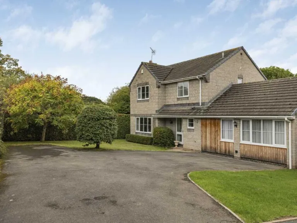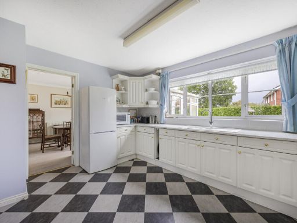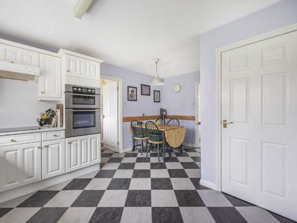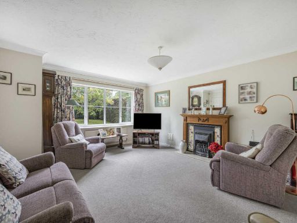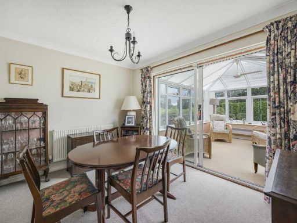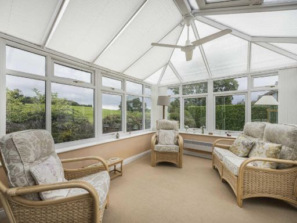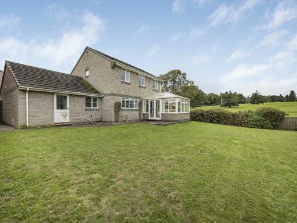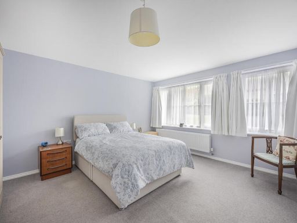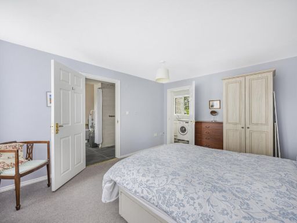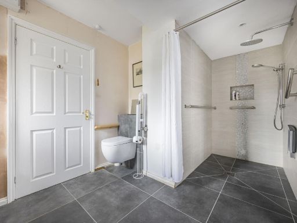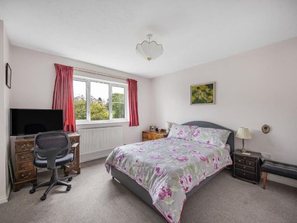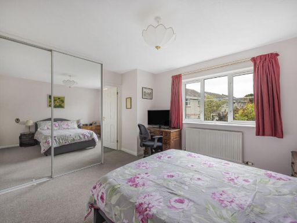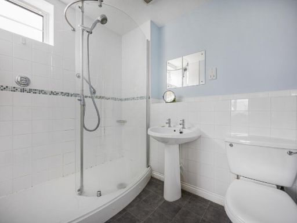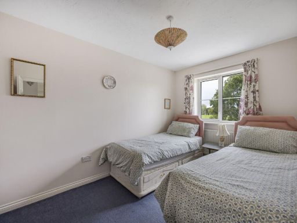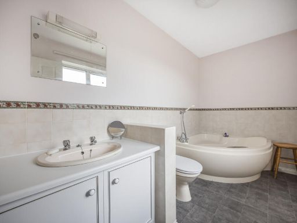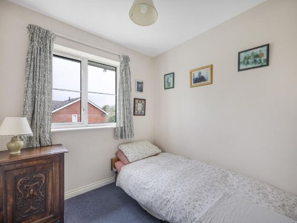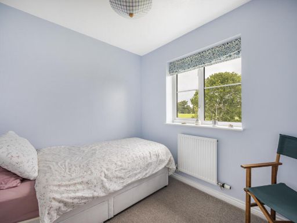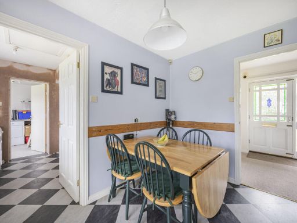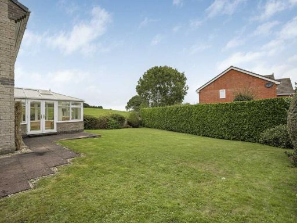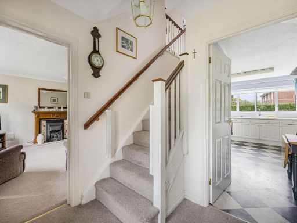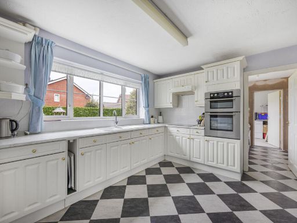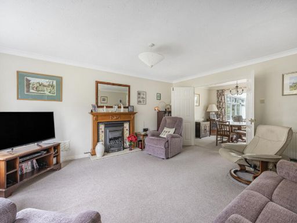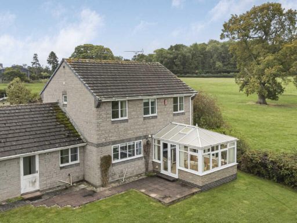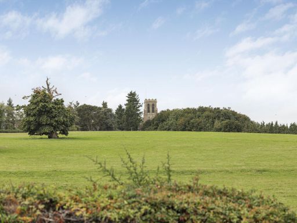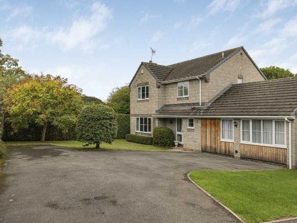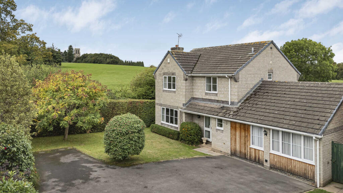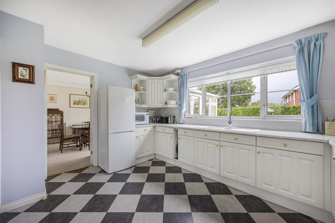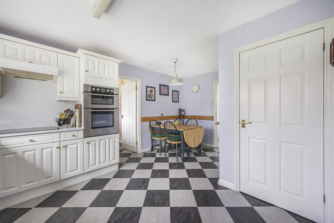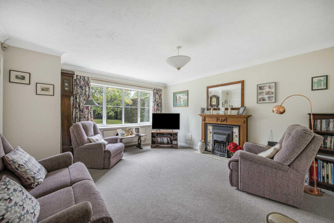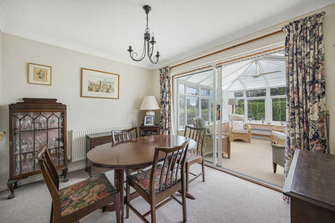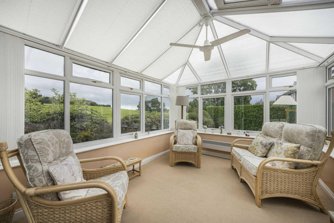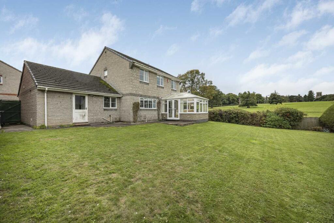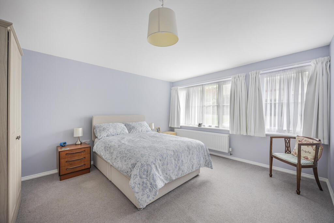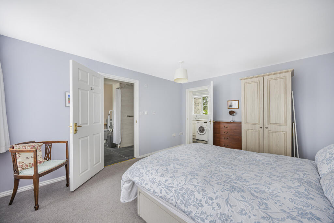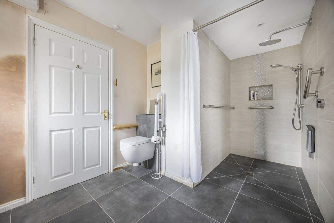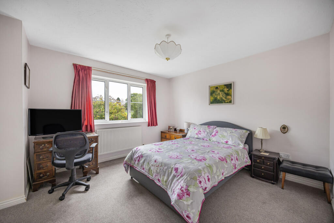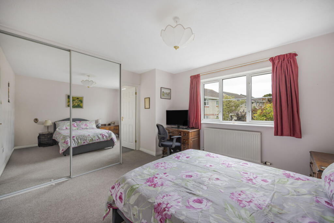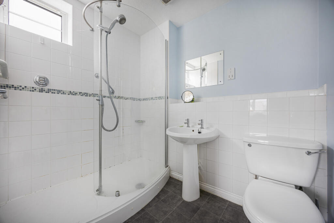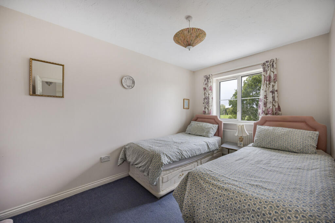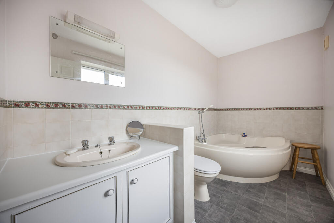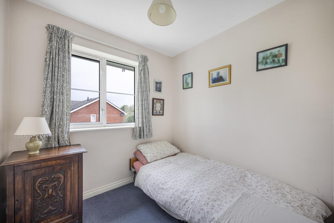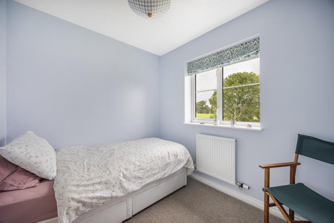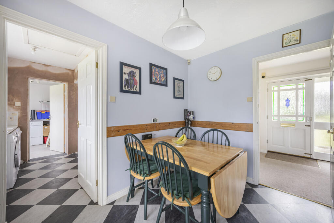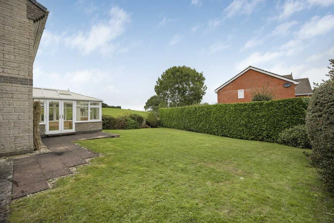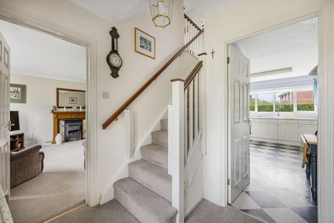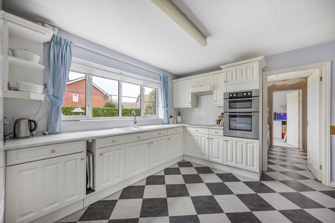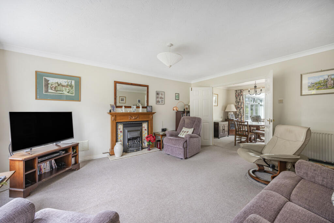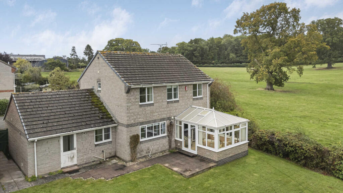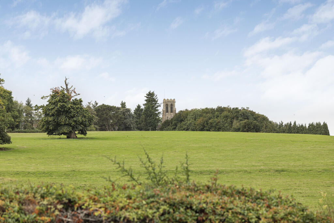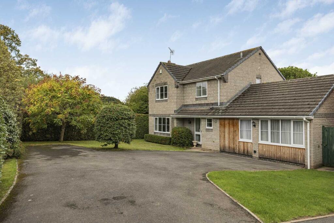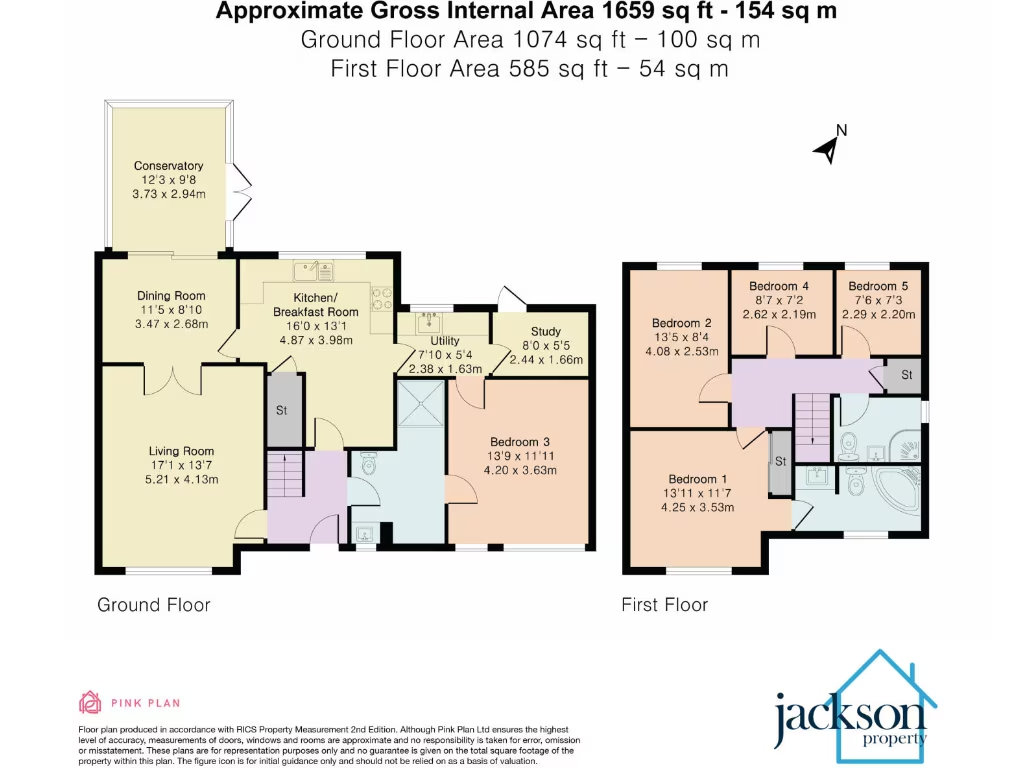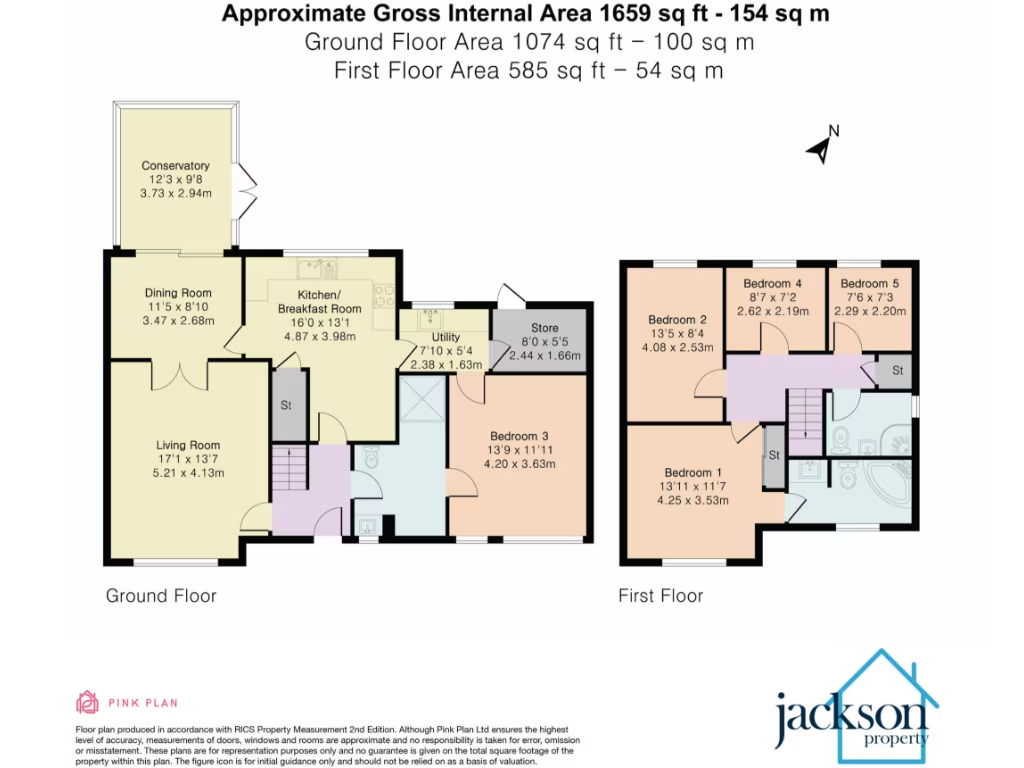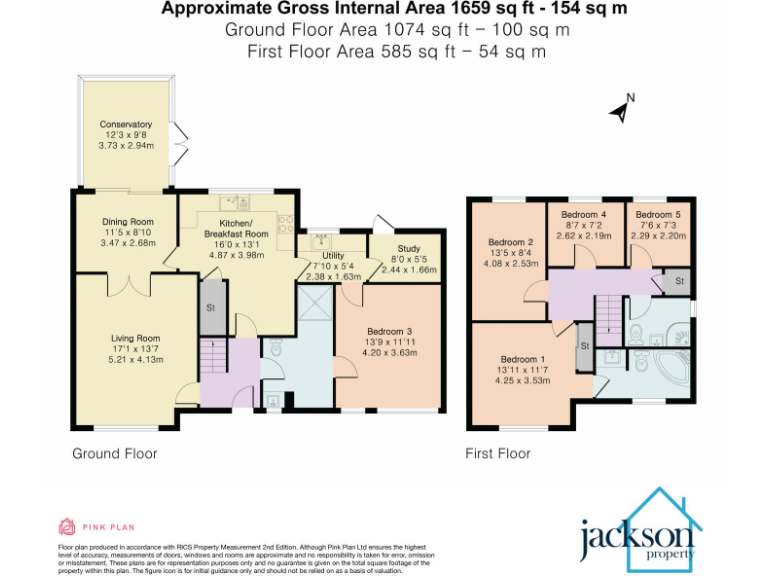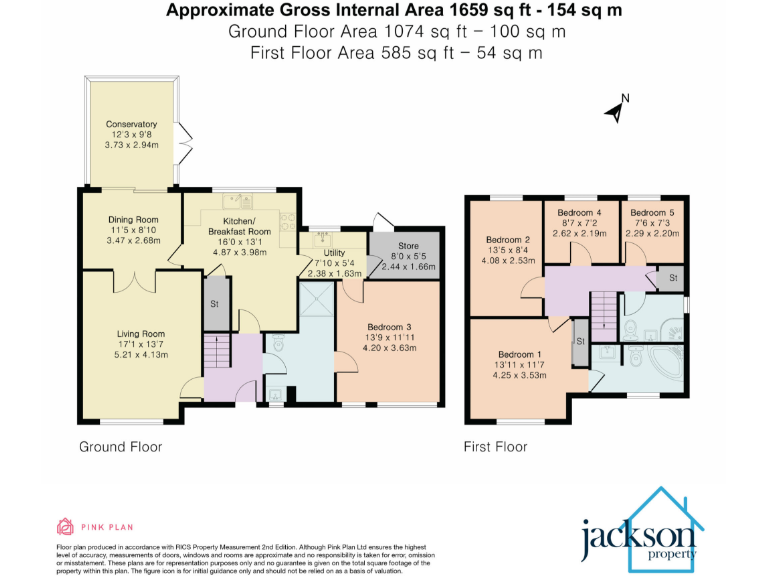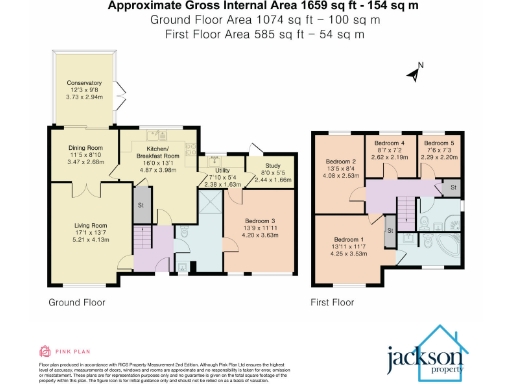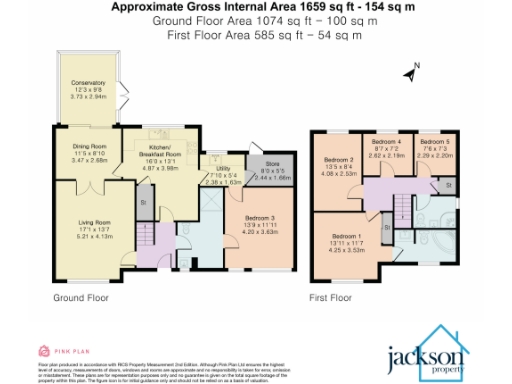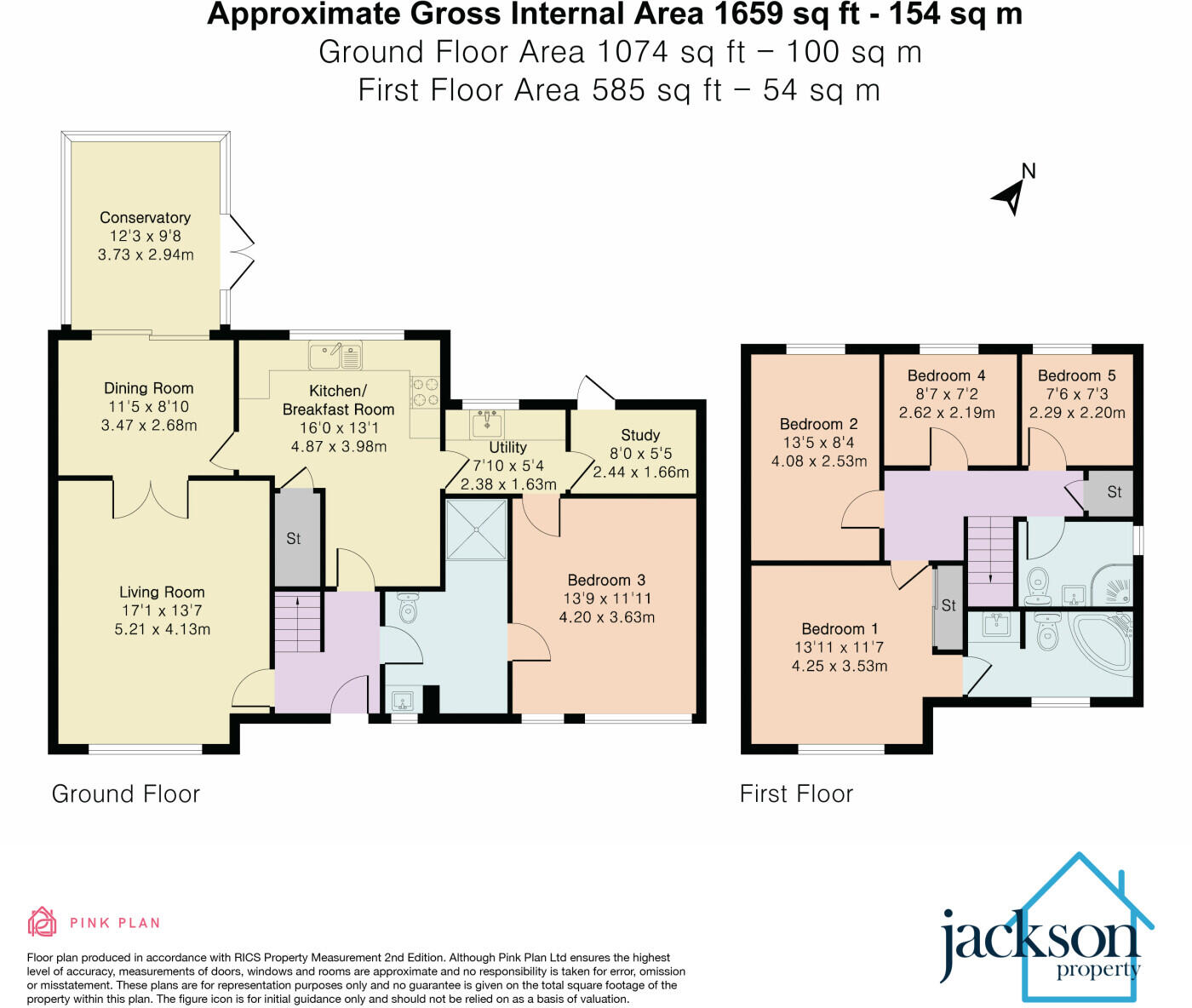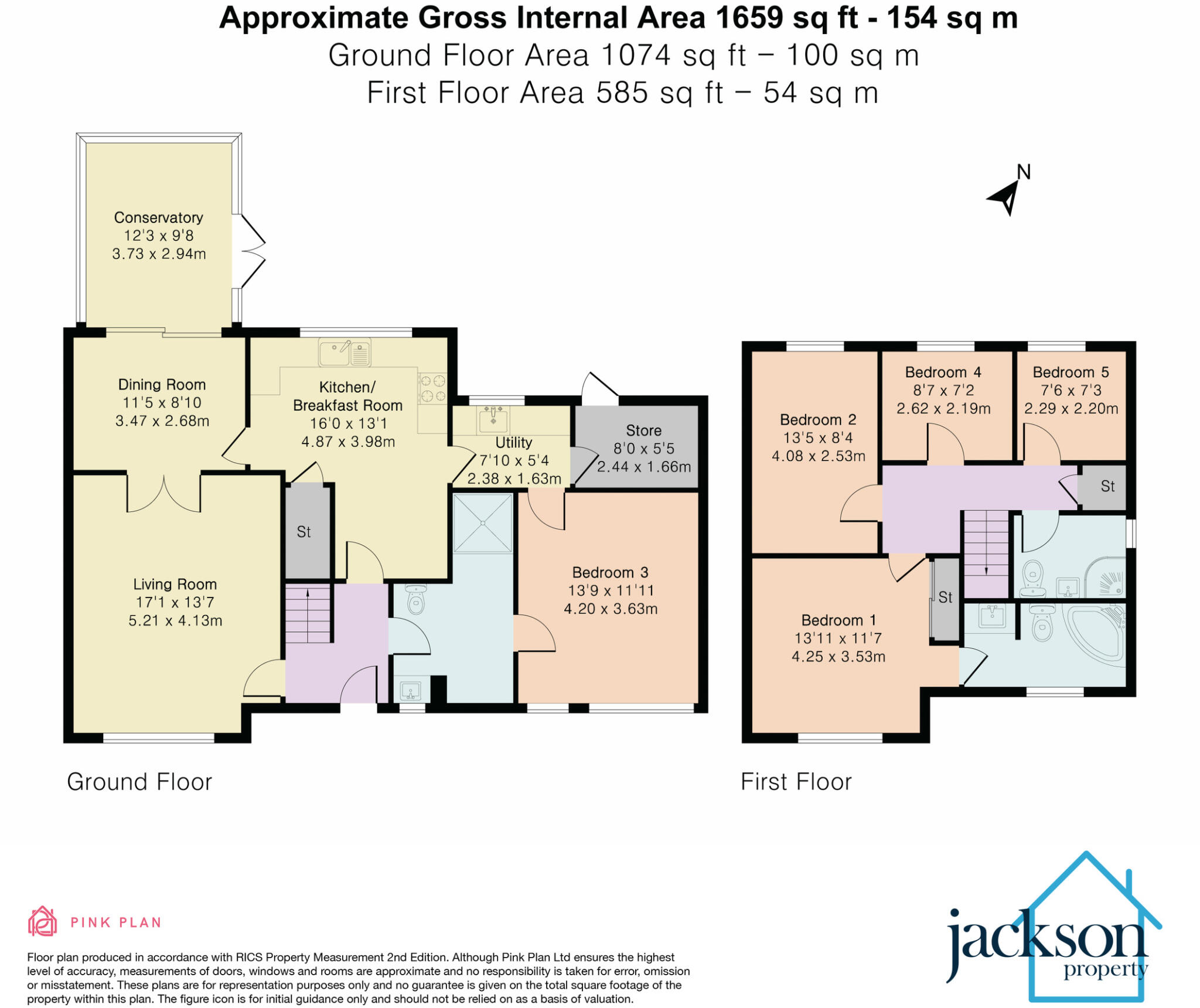Summary - 8 ATHERSTONE CLOSE BELMONT HEREFORD HR2 7ZE
5 bed 3 bath Detached
Extended family home with ground-floor bedroom, Abbey views and no onward chain.
Five bedrooms including ground-floor bedroom with wet room
Stunning open views towards Belmont Abbey and surrounding fields
Large corner plot with private rear garden and driveway parking
Converted double garage provides self-contained ground-floor living
Kitchen dated and in need of modernisation
Double glazing present but install date unknown
No onward chain for a faster purchase
Council tax band above average
This extended five-bedroom detached house sits on a generous corner plot at the end of a quiet cul-de-sac in Belmont, with uninterrupted views across open fields to Belmont Abbey. The ground-floor has been adapted for single-level living: a former double garage converted into a self-contained bedroom with a wet room, plus useful storage — a practical arrangement for multi-generational families or guests. There is no onward chain, allowing a quicker purchase process.
The house offers flexible living across two storeys: a bright lounge, formal dining room, conservatory opening to the private rear garden, large kitchen with separate utility, and four upstairs bedrooms including a principal with en suite. The plot supports multiple off-road parking spaces and a landscaped garden suitable for children and pets. Broadband speeds are fast and mobile signal is excellent.
Buyers should note some clear drawbacks: the kitchen is dated and would benefit from modernisation, and the double glazing installation date is unknown. Council tax is above average. Although the layout is roomy and versatile, the vendor records describe the overall property size as small — confirm usable space during a viewing. The property was built c.1996–2002 and is assumed to have insulated cavity walls and gas central heating with a boiler and radiators.
This home will suit growing or multi-generational families who value privacy, countryside views and proximity to local amenities — supermarkets, GP, schools and Haywood Country Park are all close by. It also offers appeal to buyers wanting a property they can update to their own taste while enjoying immediate single-level accommodation on the ground floor.
 4 bedroom detached house for sale in Abbotsmead Road, Belmont, Hereford, Herefordshire, HR2 — £399,000 • 4 bed • 3 bath • 1496 ft²
4 bedroom detached house for sale in Abbotsmead Road, Belmont, Hereford, Herefordshire, HR2 — £399,000 • 4 bed • 3 bath • 1496 ft²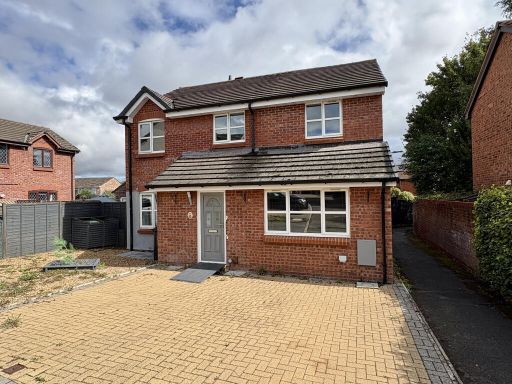 6 bedroom detached house for sale in Priory View, Hereford, Herefordshire, HR2 — £365,000 • 6 bed • 3 bath • 1636 ft²
6 bedroom detached house for sale in Priory View, Hereford, Herefordshire, HR2 — £365,000 • 6 bed • 3 bath • 1636 ft²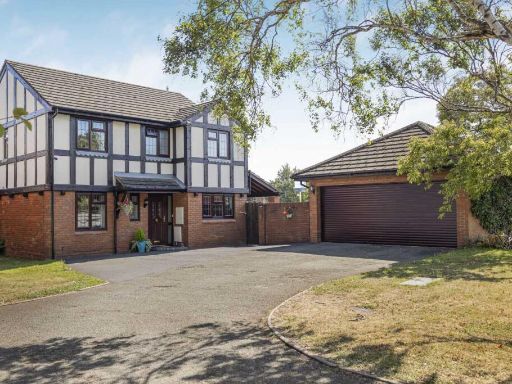 4 bedroom detached house for sale in Wyedean Rise, Hereford, Herefordshire, HR2 — £475,000 • 4 bed • 2 bath • 1393 ft²
4 bedroom detached house for sale in Wyedean Rise, Hereford, Herefordshire, HR2 — £475,000 • 4 bed • 2 bath • 1393 ft² 4 bedroom detached house for sale in Atherstone Close, Belmont, Hereford, HR2 — £350,000 • 4 bed • 2 bath • 1292 ft²
4 bedroom detached house for sale in Atherstone Close, Belmont, Hereford, HR2 — £350,000 • 4 bed • 2 bath • 1292 ft² 4 bedroom detached house for sale in Bodmin Close, Belmont, Hereford, HR2 — £350,000 • 4 bed • 2 bath • 743 ft²
4 bedroom detached house for sale in Bodmin Close, Belmont, Hereford, HR2 — £350,000 • 4 bed • 2 bath • 743 ft²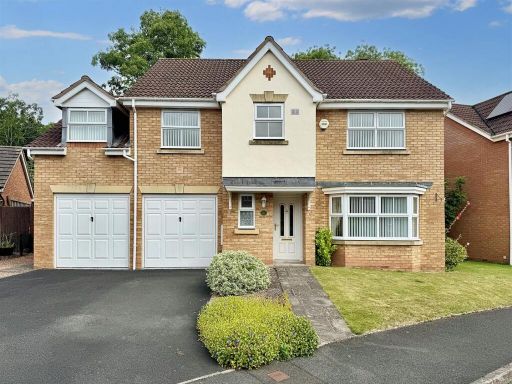 5 bedroom detached house for sale in Dorchester Way, Belmont, Hereford, HR2 — £450,000 • 5 bed • 3 bath • 1608 ft²
5 bedroom detached house for sale in Dorchester Way, Belmont, Hereford, HR2 — £450,000 • 5 bed • 3 bath • 1608 ft²