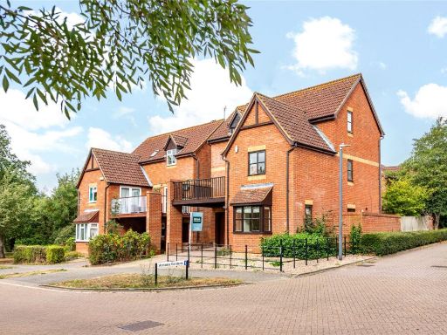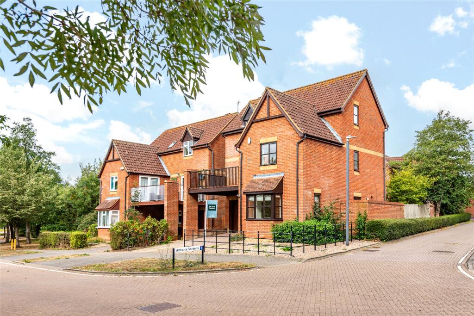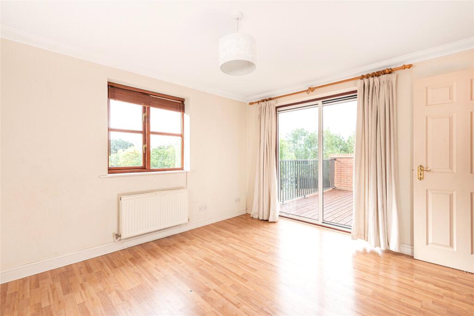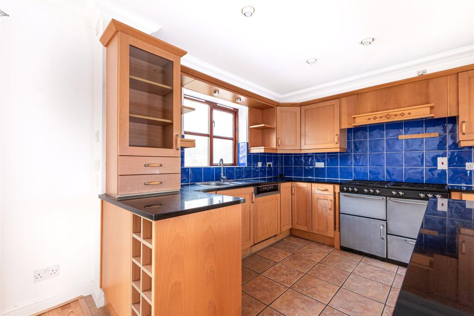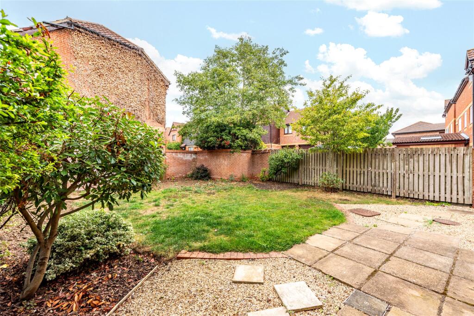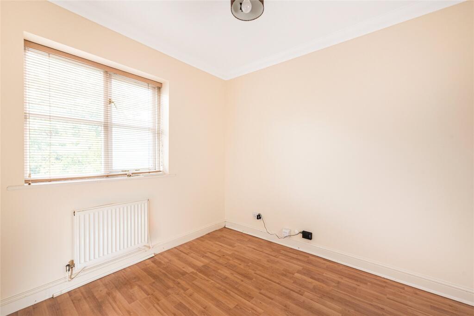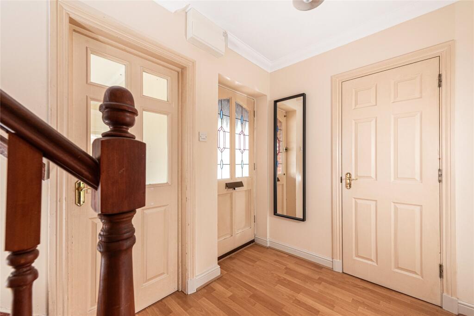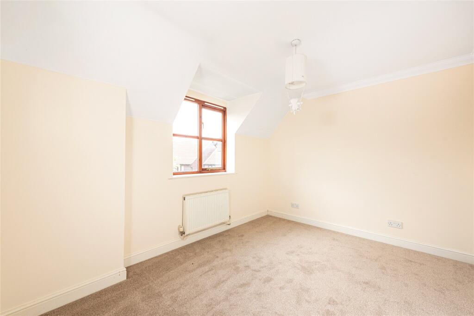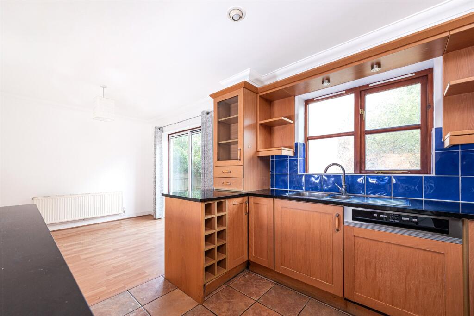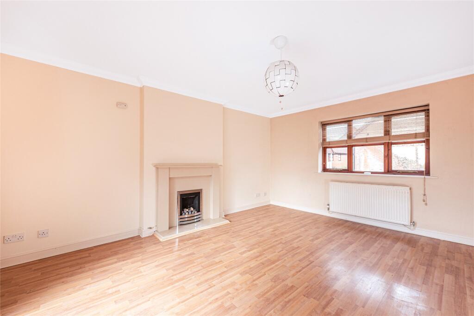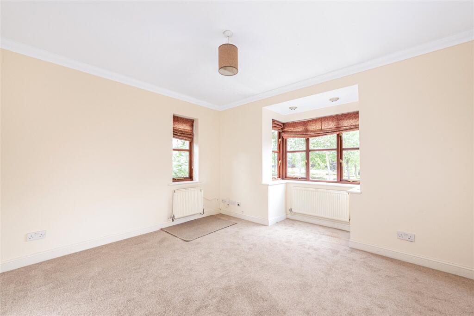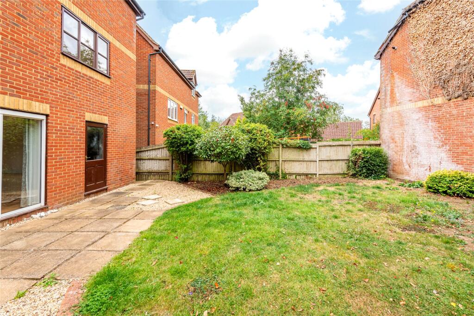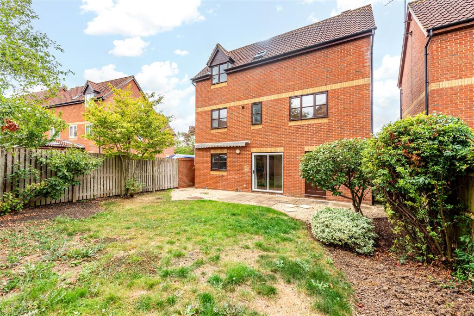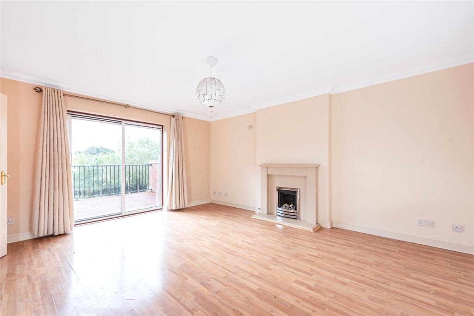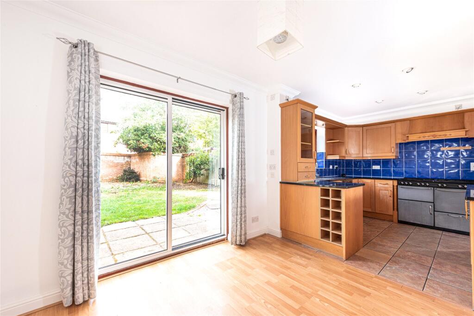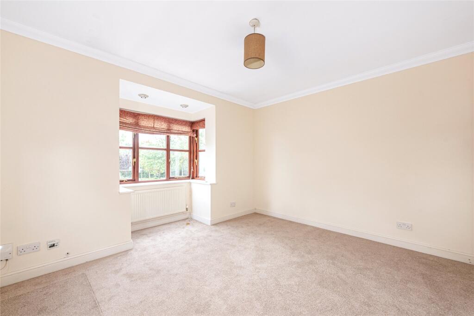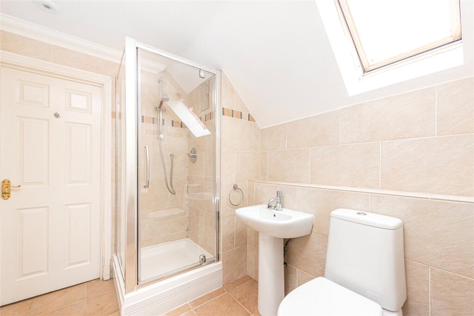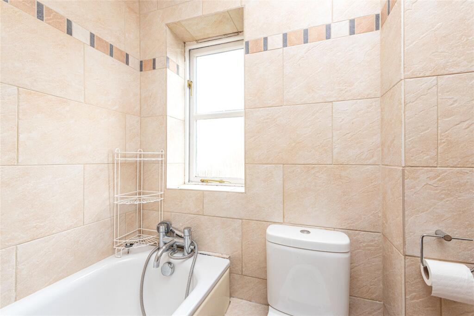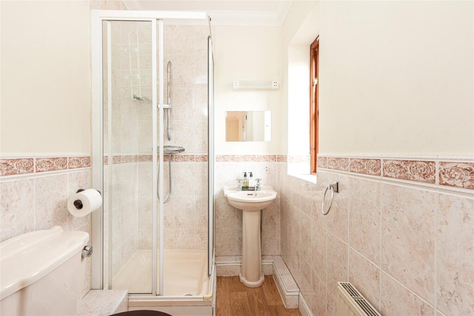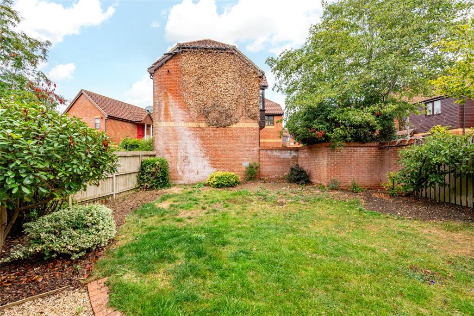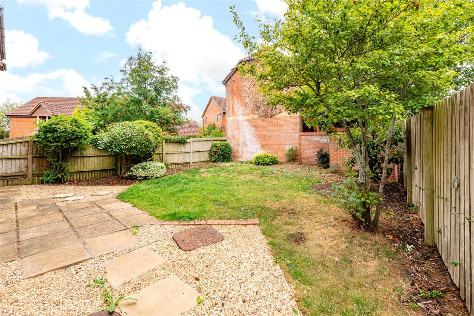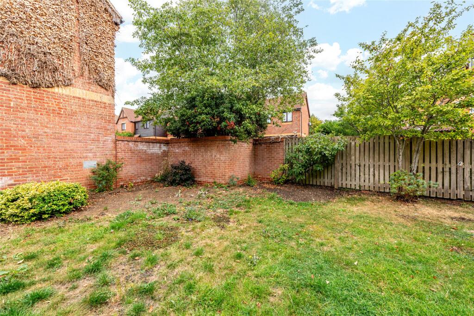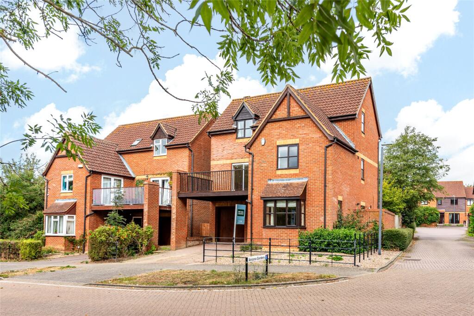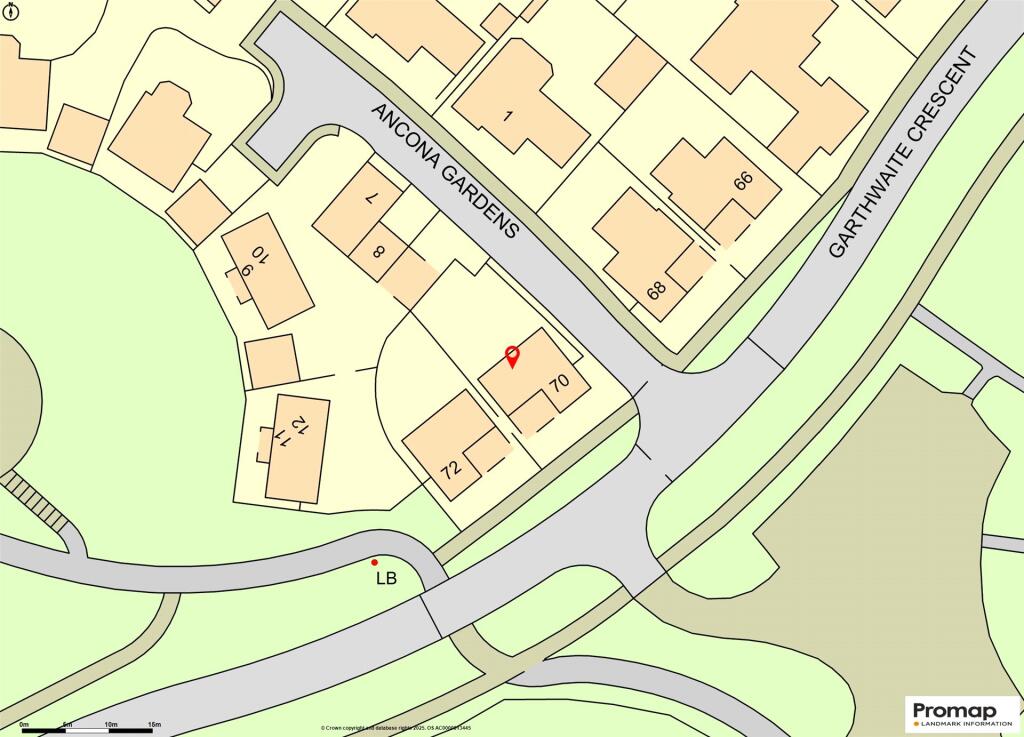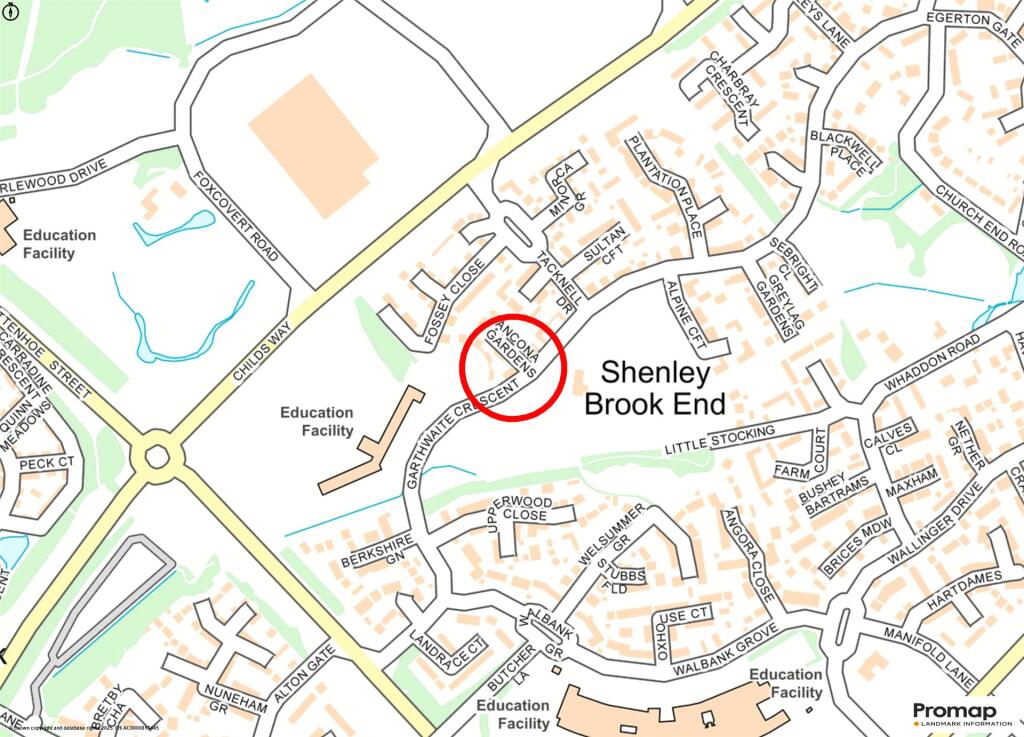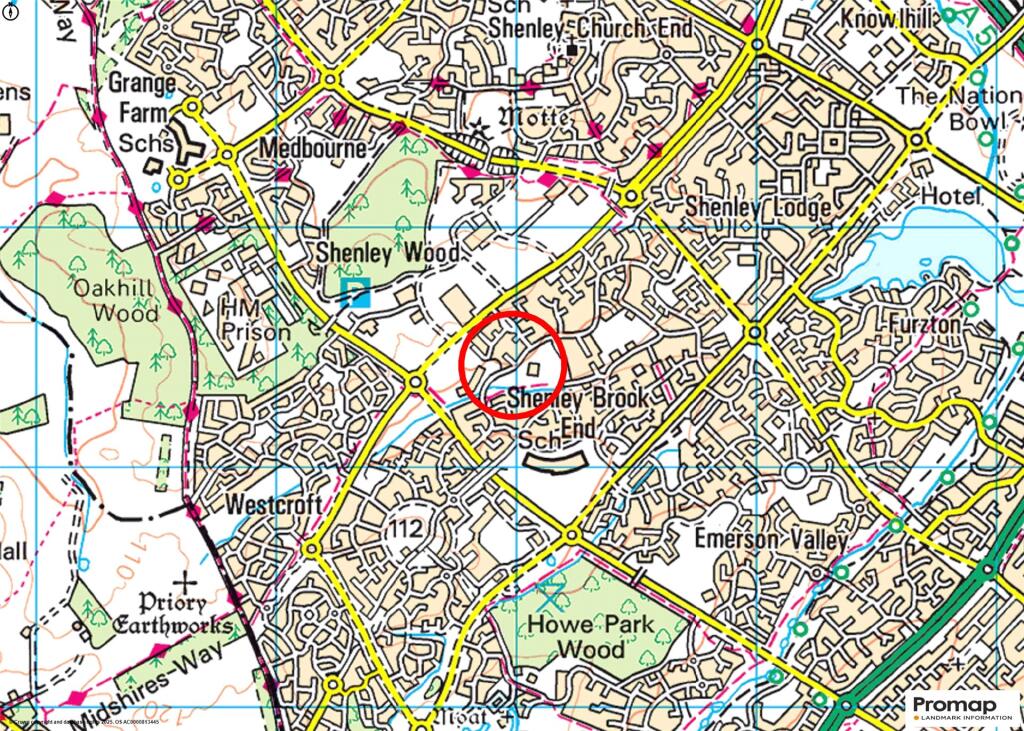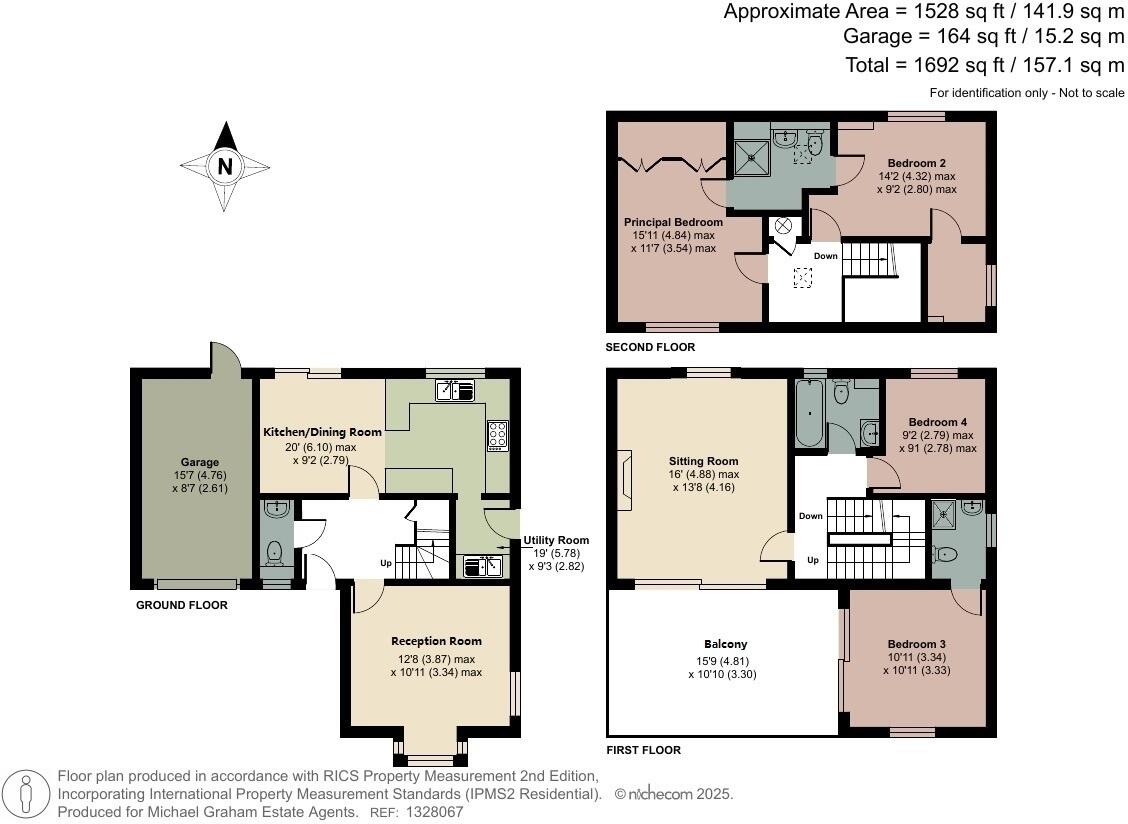Summary - 70, Garthwaite Crescent, Shenley Brook End MK5 7AX
4 bed 3 bath Detached
Spacious practical four-bed with garage and balcony, ready for family life.
- Detached three-storey house with approximately 1,528 sq ft
- Four bedrooms and three bath/shower rooms (including Jack-and-Jill)
- Open-plan kitchen/dining plus dual-aspect reception room
- First-floor sitting room with balcony overlooking treetops
- Integral single garage plus off-street parking for two cars
- Enclosed rear garden on a corner plot, decent overall plot size
- Chain-free freehold; constructed circa 1996–2002
- Council tax described as expensive; double-glazing install date unknown
Set on a corner plot in Shenley Brook End, this three-storey detached house offers practical family living across approximately 1,528 sq ft. The ground floor combines a dual-aspect reception room and a large open-plan kitchen/dining area, while upstairs accommodation includes four bedrooms and three bath/shower rooms — useful for busy family routines or guests. The first-floor sitting room opens onto a balcony, adding a private outdoor space for morning coffee or relaxed evenings.
Externally there is an integral single garage with roller-shutter door, off-street parking for two cars and an enclosed rear garden. The property is offered freehold and chain-free, making it straightforward to transact. Constructed c.1996–2002, the home benefits from double glazing (install date unknown) and mains gas central heating to radiators.
Location strengths include proximity to several well-rated primary and secondary schools and leisure/open-space amenities, and a generally low-crime, very affluent neighbourhood. Practical notes for buyers: council tax is described as expensive and the property appears to be average-sized rooms throughout — buyers looking for very large living spaces should check room dimensions. No flood risk is recorded.
This home will suit families seeking ready-to-move-in accommodation in a quiet suburb with good school access and parking. It also offers potential for modest cosmetic updating where preferred, while the garage and parking add everyday convenience.
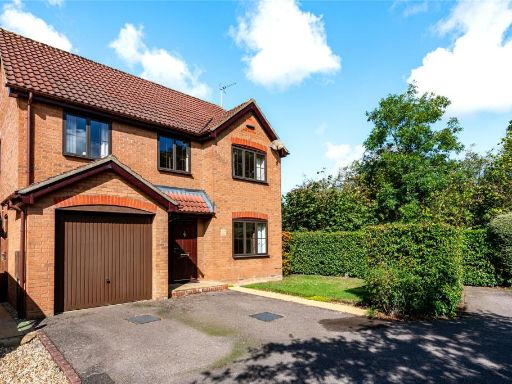 4 bedroom detached house for sale in Upper Wood Close, Shenley Brook End, Milton Keynes, Buckinghamshire, MK5 — £550,000 • 4 bed • 2 bath • 1092 ft²
4 bedroom detached house for sale in Upper Wood Close, Shenley Brook End, Milton Keynes, Buckinghamshire, MK5 — £550,000 • 4 bed • 2 bath • 1092 ft²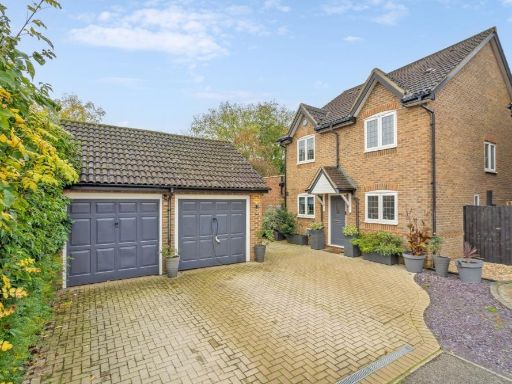 4 bedroom detached house for sale in Prentice Grove, Shenley Brook End, Milton Keynes, MK5 — £600,000 • 4 bed • 2 bath • 1600 ft²
4 bedroom detached house for sale in Prentice Grove, Shenley Brook End, Milton Keynes, MK5 — £600,000 • 4 bed • 2 bath • 1600 ft²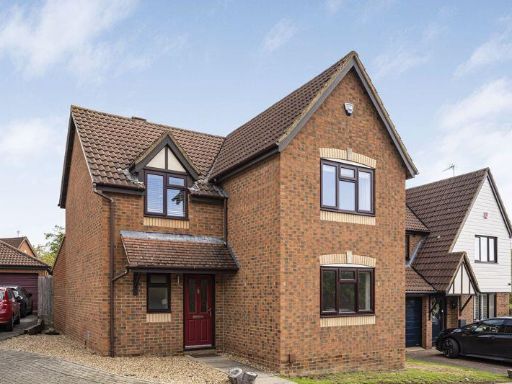 4 bedroom detached house for sale in Cashmere Close, Milton Keynes, MK5 — £595,000 • 4 bed • 2 bath • 1377 ft²
4 bedroom detached house for sale in Cashmere Close, Milton Keynes, MK5 — £595,000 • 4 bed • 2 bath • 1377 ft²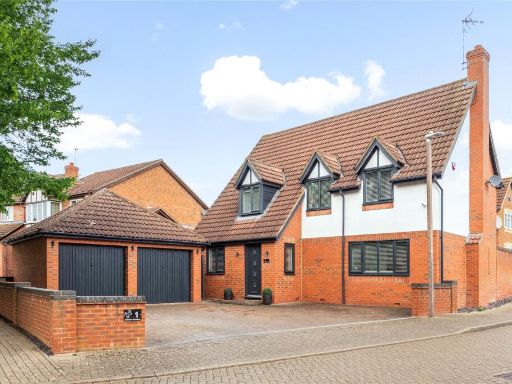 4 bedroom detached house for sale in Braford Gardens, Shenley Brook End, Milton Keynes, Buckinghamshire, MK5 — £675,000 • 4 bed • 2 bath • 1288 ft²
4 bedroom detached house for sale in Braford Gardens, Shenley Brook End, Milton Keynes, Buckinghamshire, MK5 — £675,000 • 4 bed • 2 bath • 1288 ft²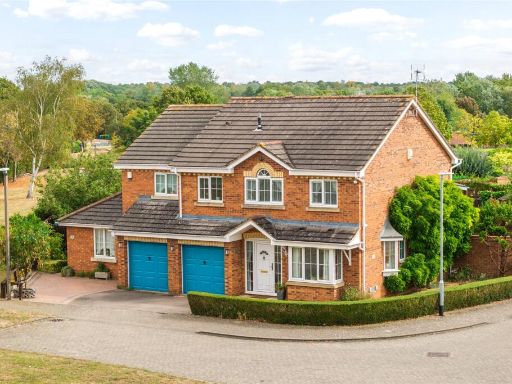 5 bedroom detached house for sale in Muddiford Lane, Furzton, Milton Keynes, Buckinghamshire, MK4 — £750,000 • 5 bed • 3 bath • 1752 ft²
5 bedroom detached house for sale in Muddiford Lane, Furzton, Milton Keynes, Buckinghamshire, MK4 — £750,000 • 5 bed • 3 bath • 1752 ft²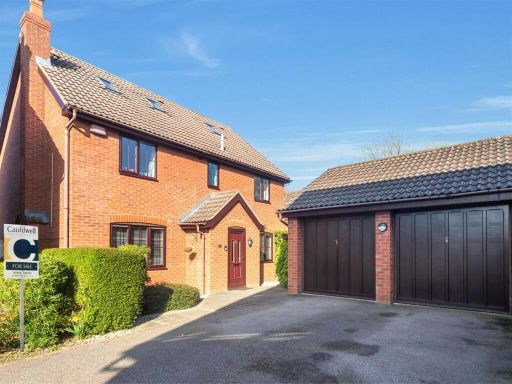 5 bedroom detached house for sale in Oxhouse Court, Shenley Brook End, Milton Keynes, MK5 — £699,995 • 5 bed • 4 bath • 1938 ft²
5 bedroom detached house for sale in Oxhouse Court, Shenley Brook End, Milton Keynes, MK5 — £699,995 • 5 bed • 4 bath • 1938 ft²





















































