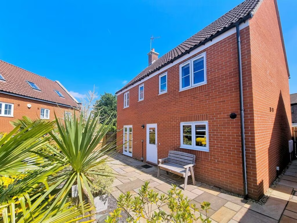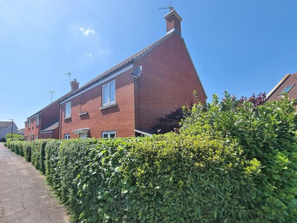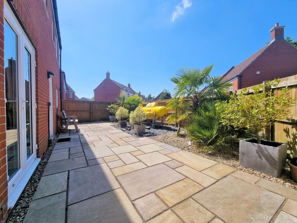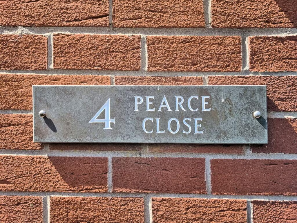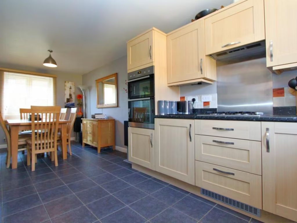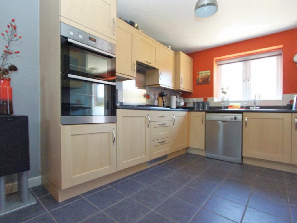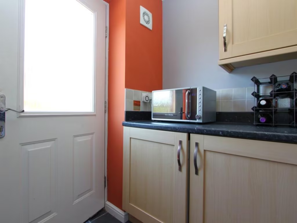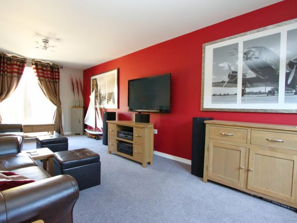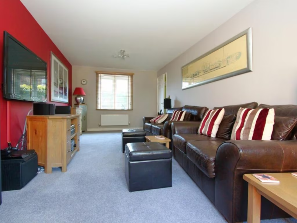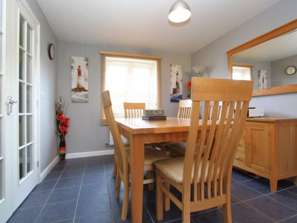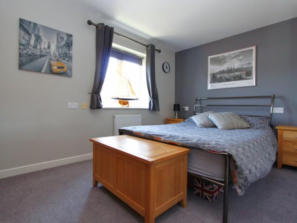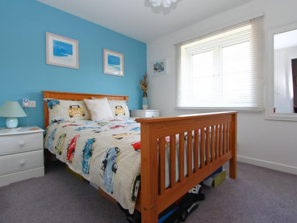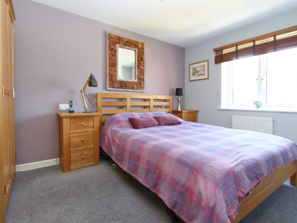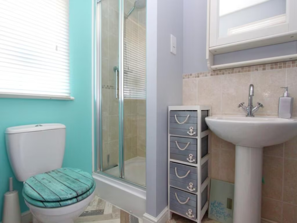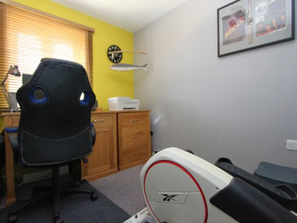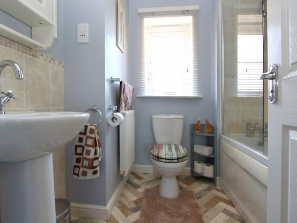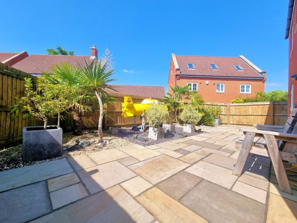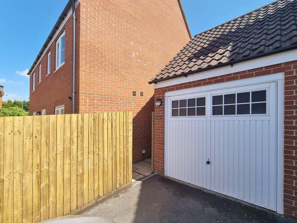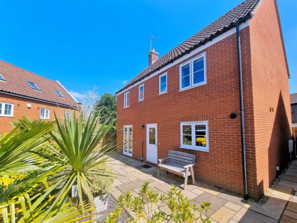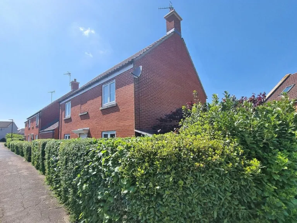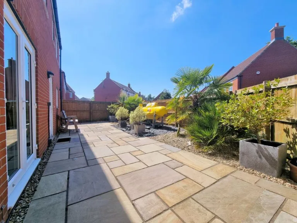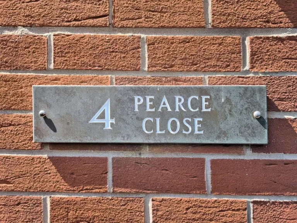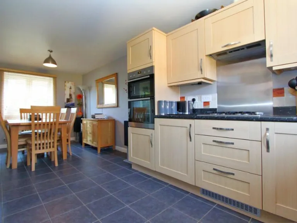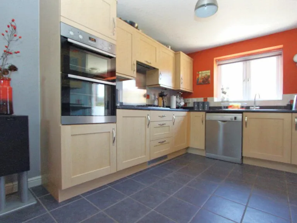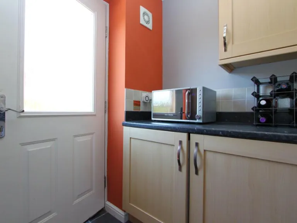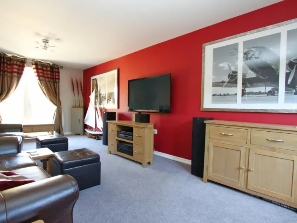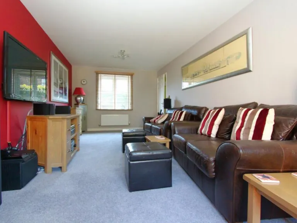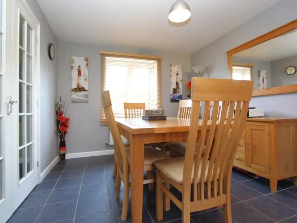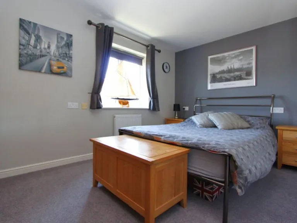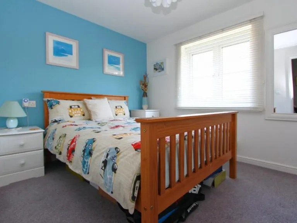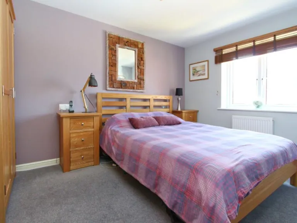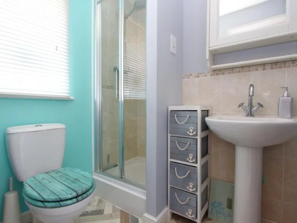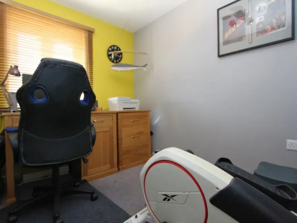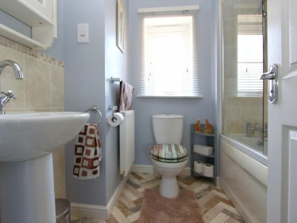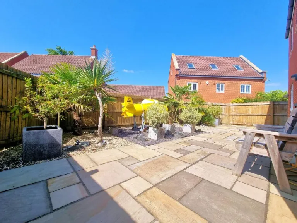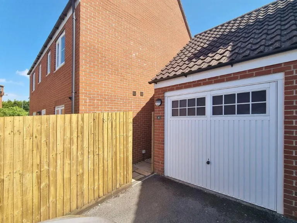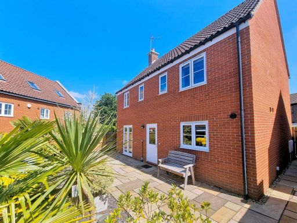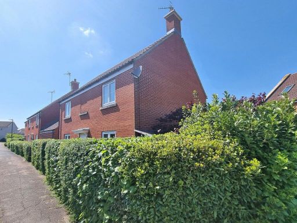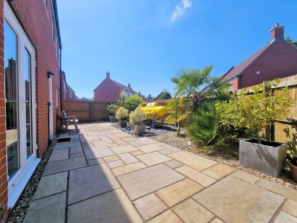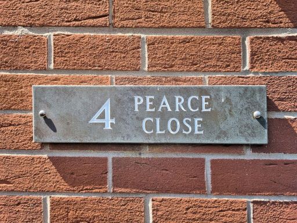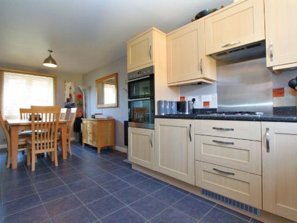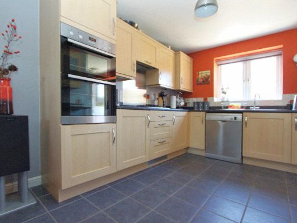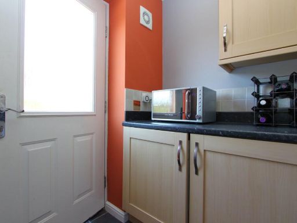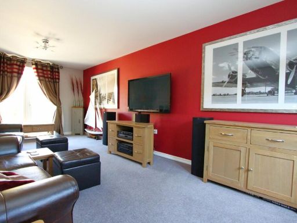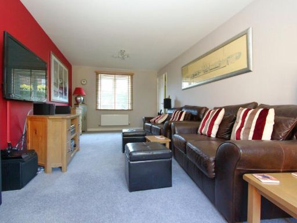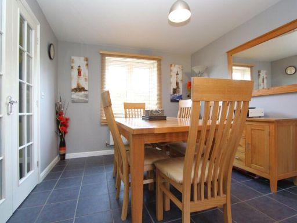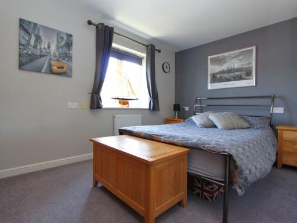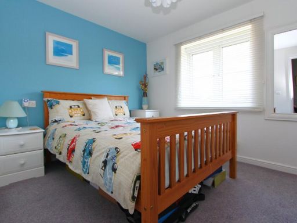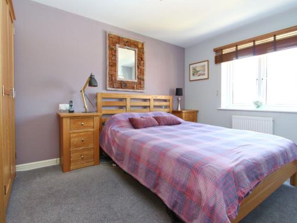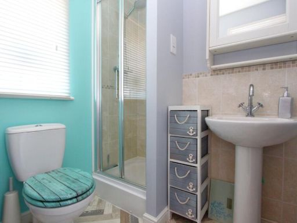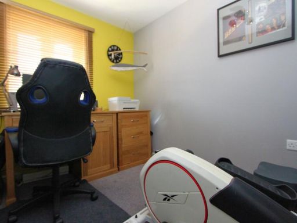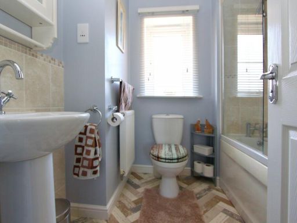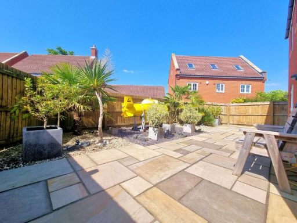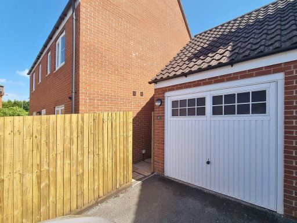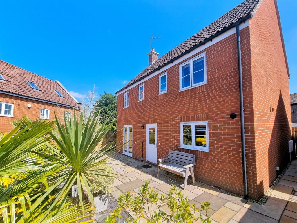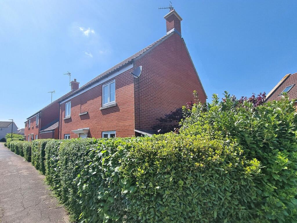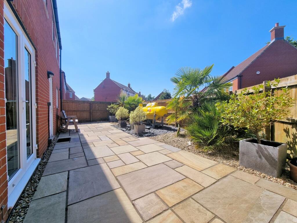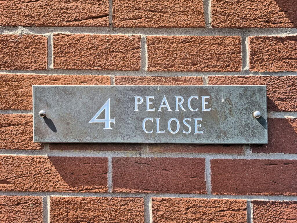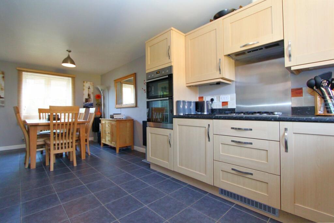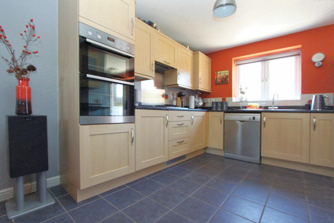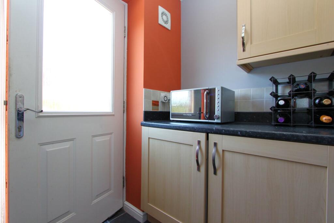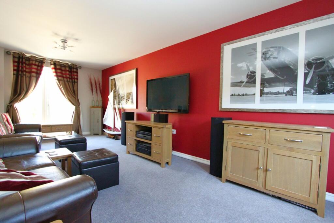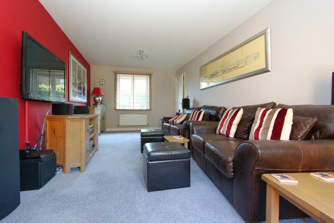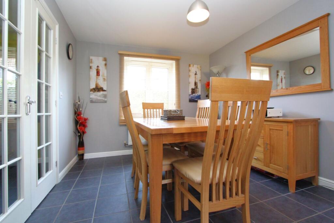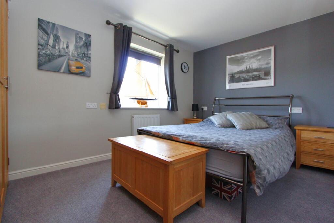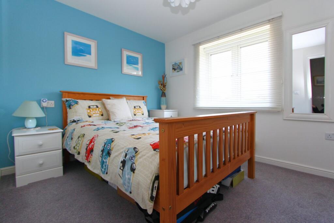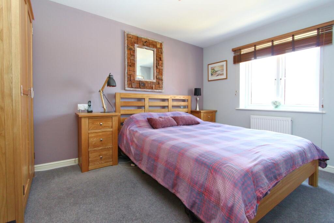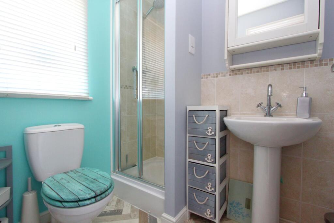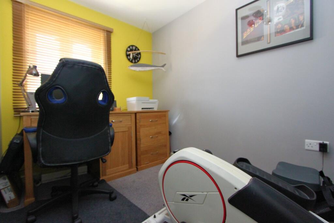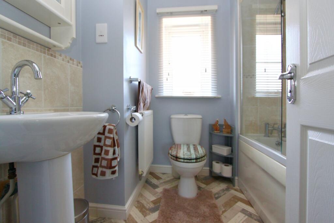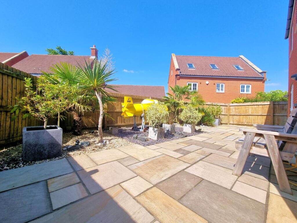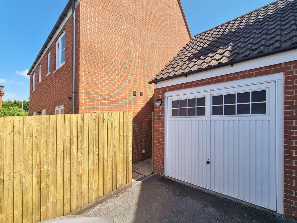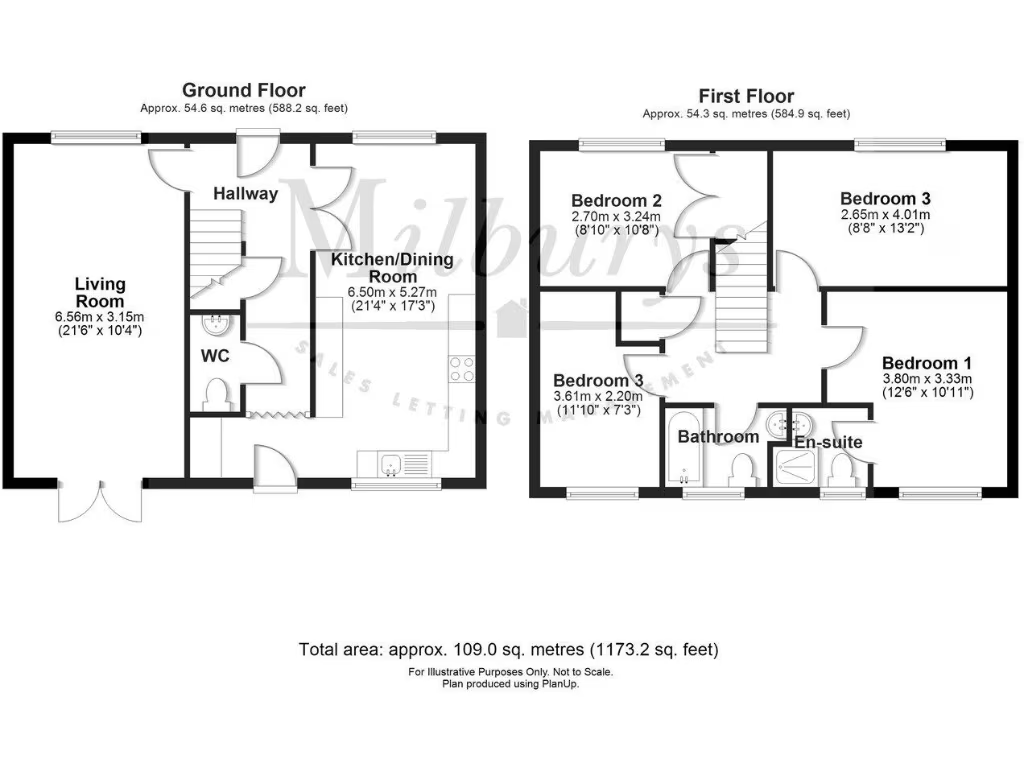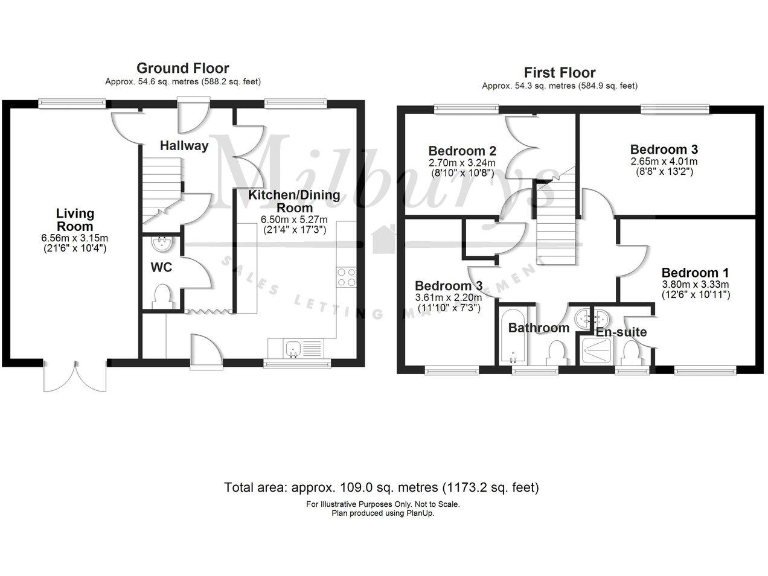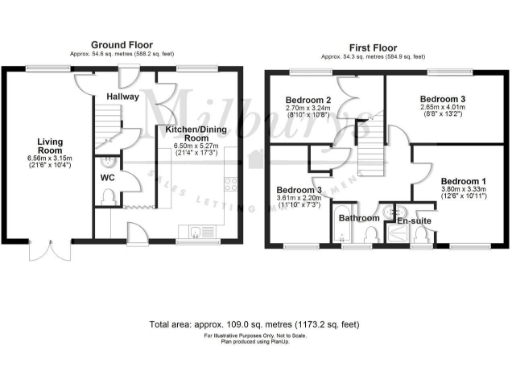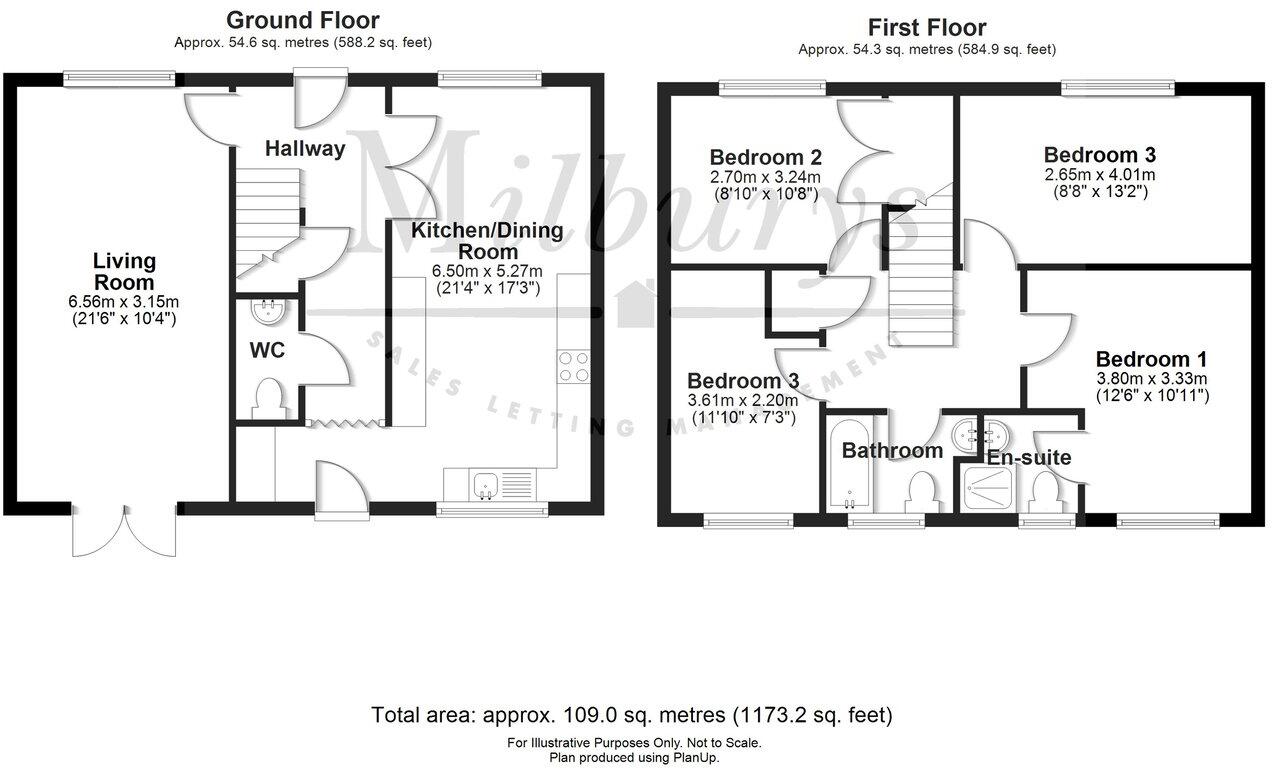Summary - 4, Pearce Close, Thornbury BS35 2HZ
4 bed 2 bath Detached
Four double bedrooms including principal with en-suite
Dual-aspect lounge with French doors to rear patio
Shaker kitchen/diner with breakfast bar and dining space
Landscaped, low-maintenance enclosed rear garden
Single garage with power and driveway parking
Built 2008 by David Wilson; double glazed and mains gas heating
Small plot size; not a large garden for active outdoor use
Local area shows higher crime and deprivation; council tax above average
A smart, modern four-bedroom detached house built by David Wilson in 2008, set within easy walking distance of Thornbury town centre. The ground floor offers a bright dual-aspect lounge with French doors to the rear patio and a generous shaker-style kitchen/diner with space for family dining. The enclosed, landscaped rear garden is designed for low maintenance; a single garage and driveway provide secure parking.
Upstairs are four double bedrooms: the principal bedroom includes an en-suite shower room and bedroom two has fitted wardrobes. The family bathroom is contemporary with a shower-over-bath. Practical details include double glazing, mains gas central heating with a boiler and radiators, and an internal layout of around 1,173 sq ft that suits growing families.
Location is a key strength: Thornbury’s pedestrianised High Street, shops, leisure facilities and several ‘Good’ rated schools are nearby, and there are straightforward commuter links to Bristol and the M4/M5 interchange. Broadband speeds are fast and mobile signal is excellent for home working and streaming.
Important considerations: the property sits on a relatively small plot and the local area records higher-than-average crime and deprivation indicators—buyers should review local data. Council tax is above average. While the house is well presented, buyers seeking larger gardens or a quieter crime profile may want to compare nearby options.
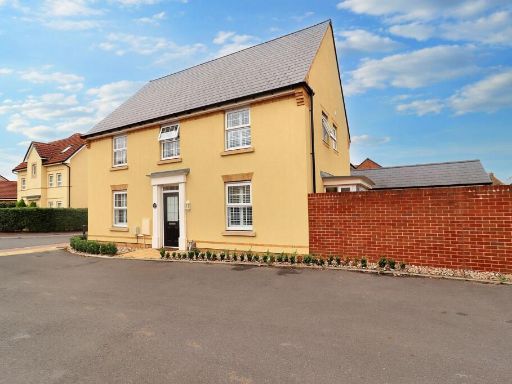 4 bedroom detached house for sale in Barley Fields, Thornbury, BS35 — £540,000 • 4 bed • 2 bath • 1378 ft²
4 bedroom detached house for sale in Barley Fields, Thornbury, BS35 — £540,000 • 4 bed • 2 bath • 1378 ft²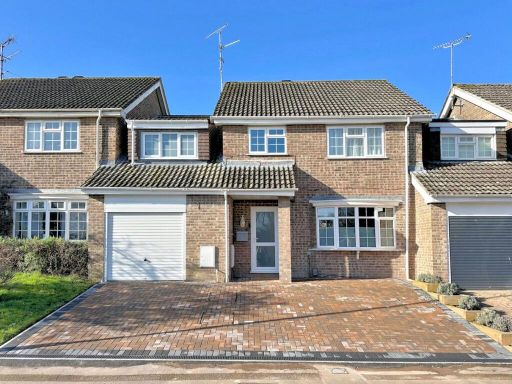 4 bedroom link detached house for sale in Jubilee Drive, Thornbury, BS35 — £550,000 • 4 bed • 2 bath • 1839 ft²
4 bedroom link detached house for sale in Jubilee Drive, Thornbury, BS35 — £550,000 • 4 bed • 2 bath • 1839 ft²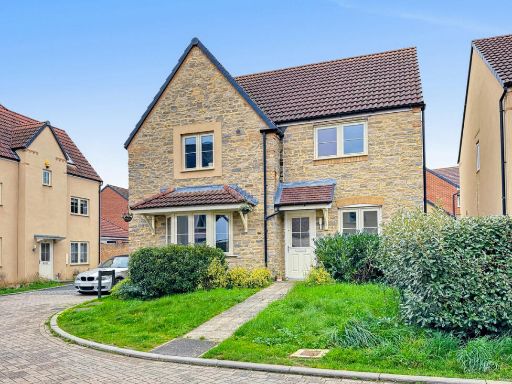 4 bedroom detached house for sale in Harvest Way, Brisol, BS35 — £519,000 • 4 bed • 1 bath • 722 ft²
4 bedroom detached house for sale in Harvest Way, Brisol, BS35 — £519,000 • 4 bed • 1 bath • 722 ft²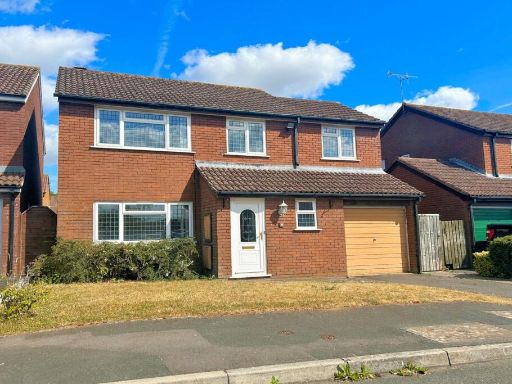 4 bedroom detached house for sale in Swallow Park, Thornbury, BS35 — £435,000 • 4 bed • 2 bath • 1460 ft²
4 bedroom detached house for sale in Swallow Park, Thornbury, BS35 — £435,000 • 4 bed • 2 bath • 1460 ft²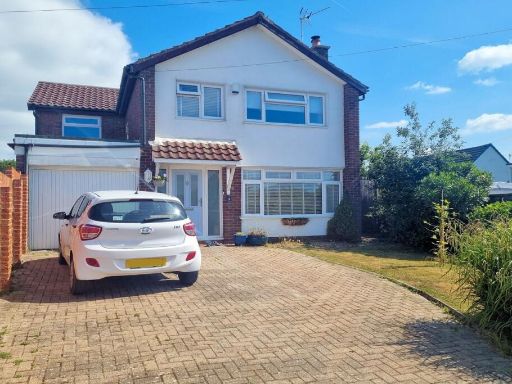 4 bedroom detached house for sale in Maple Avenue, Thornbury, BS35 — £480,000 • 4 bed • 1 bath • 1579 ft²
4 bedroom detached house for sale in Maple Avenue, Thornbury, BS35 — £480,000 • 4 bed • 1 bath • 1579 ft²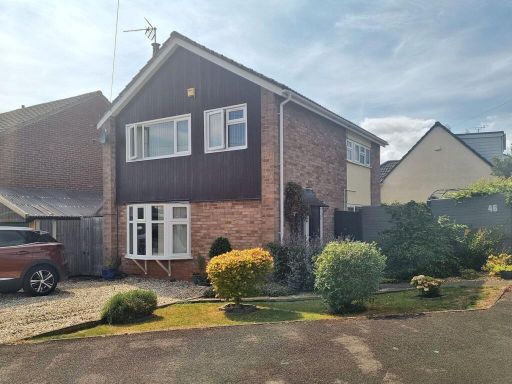 3 bedroom detached house for sale in Woodleigh, Thornbury, BS35 — £380,000 • 3 bed • 2 bath • 836 ft²
3 bedroom detached house for sale in Woodleigh, Thornbury, BS35 — £380,000 • 3 bed • 2 bath • 836 ft²