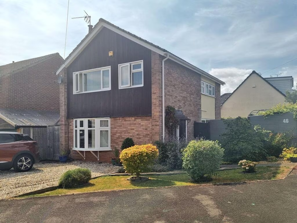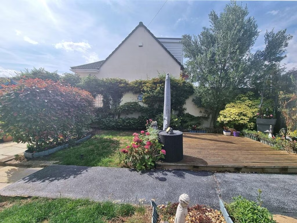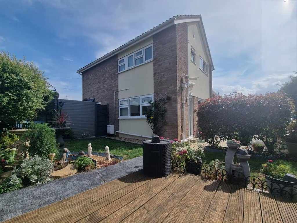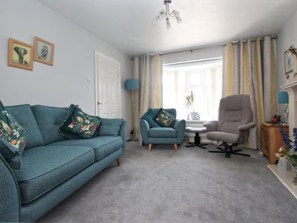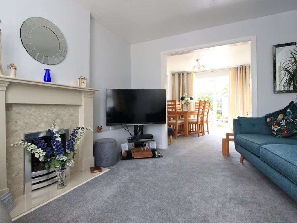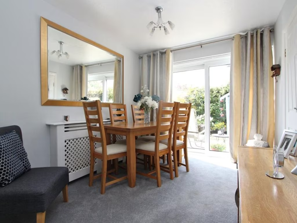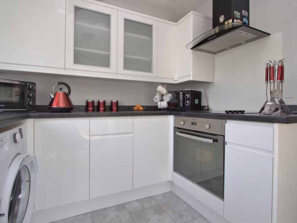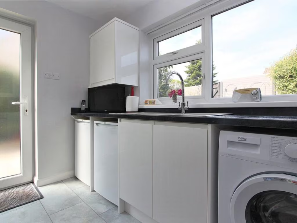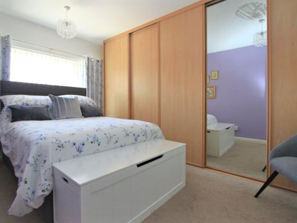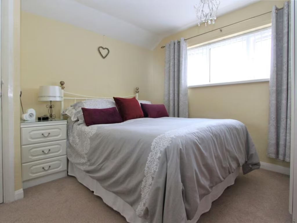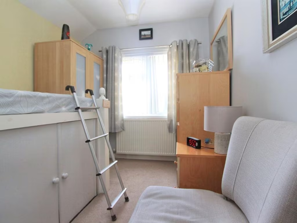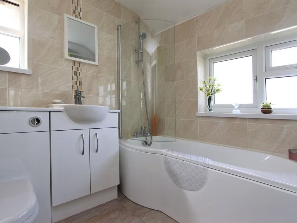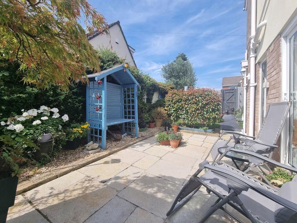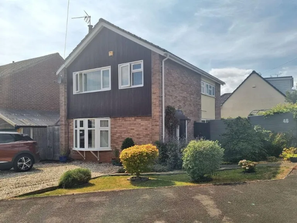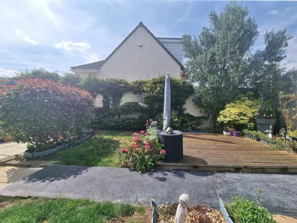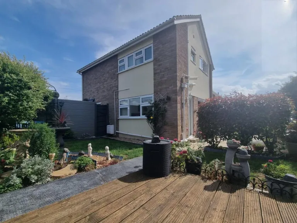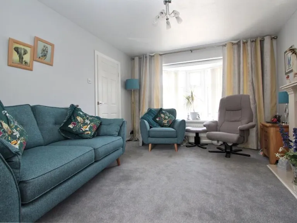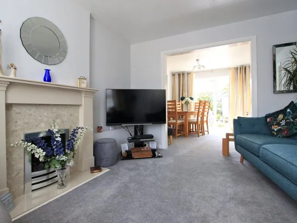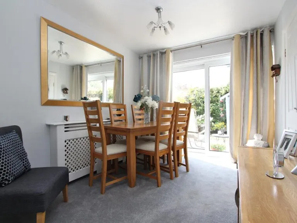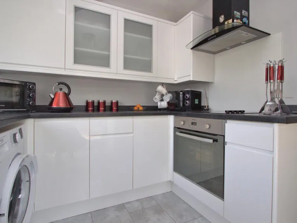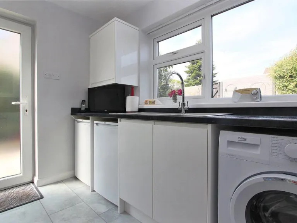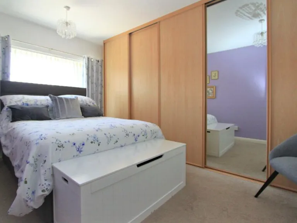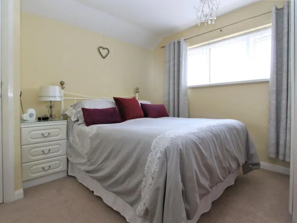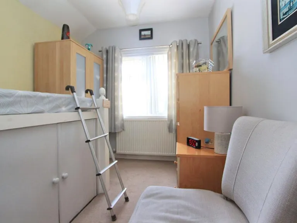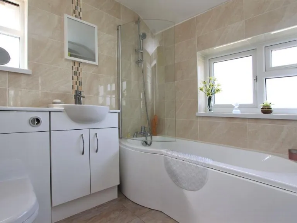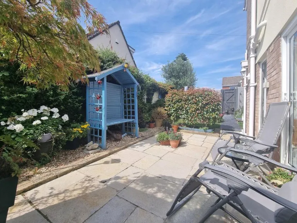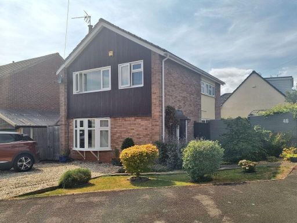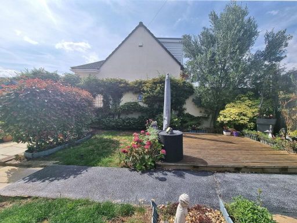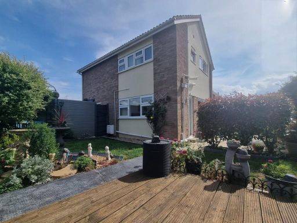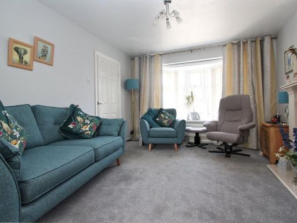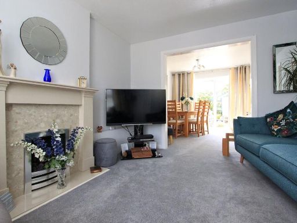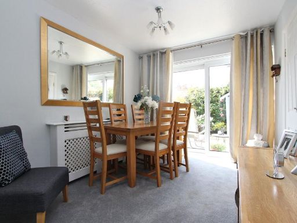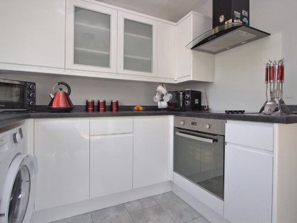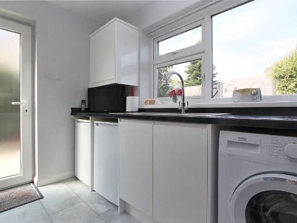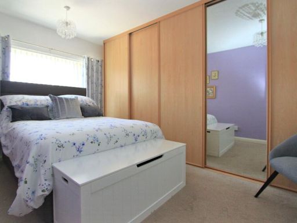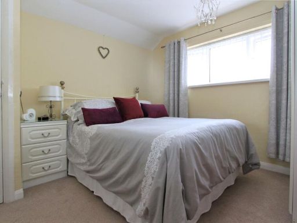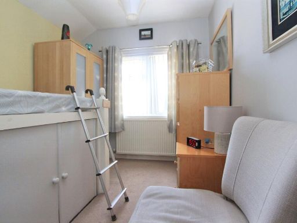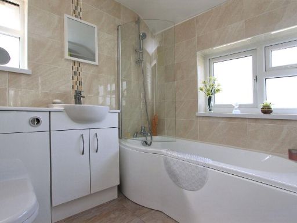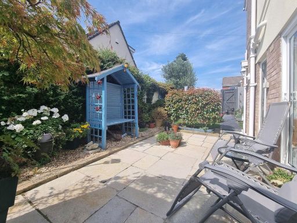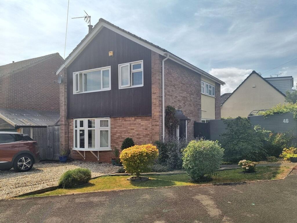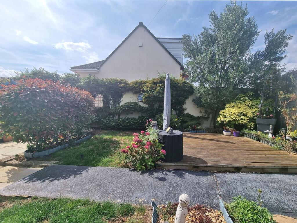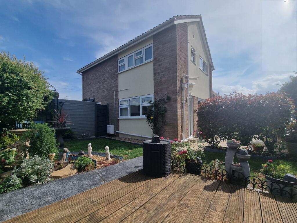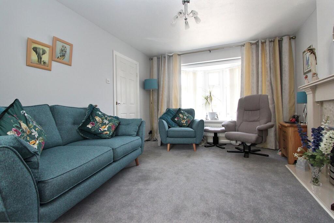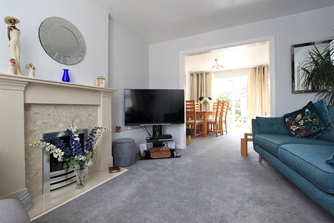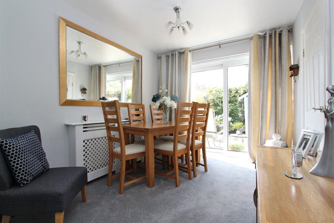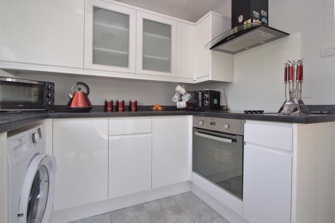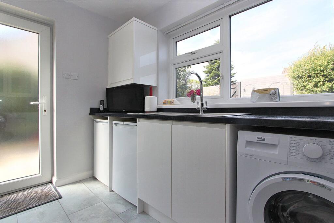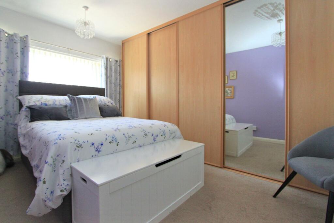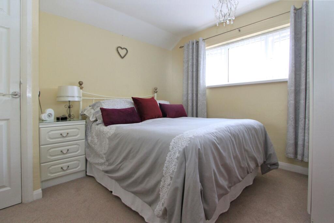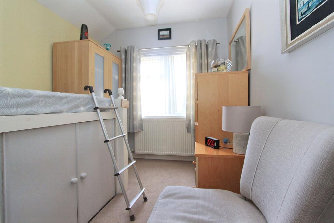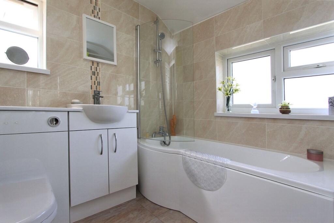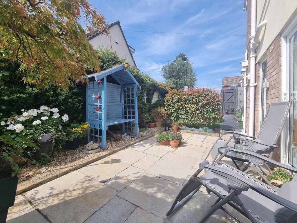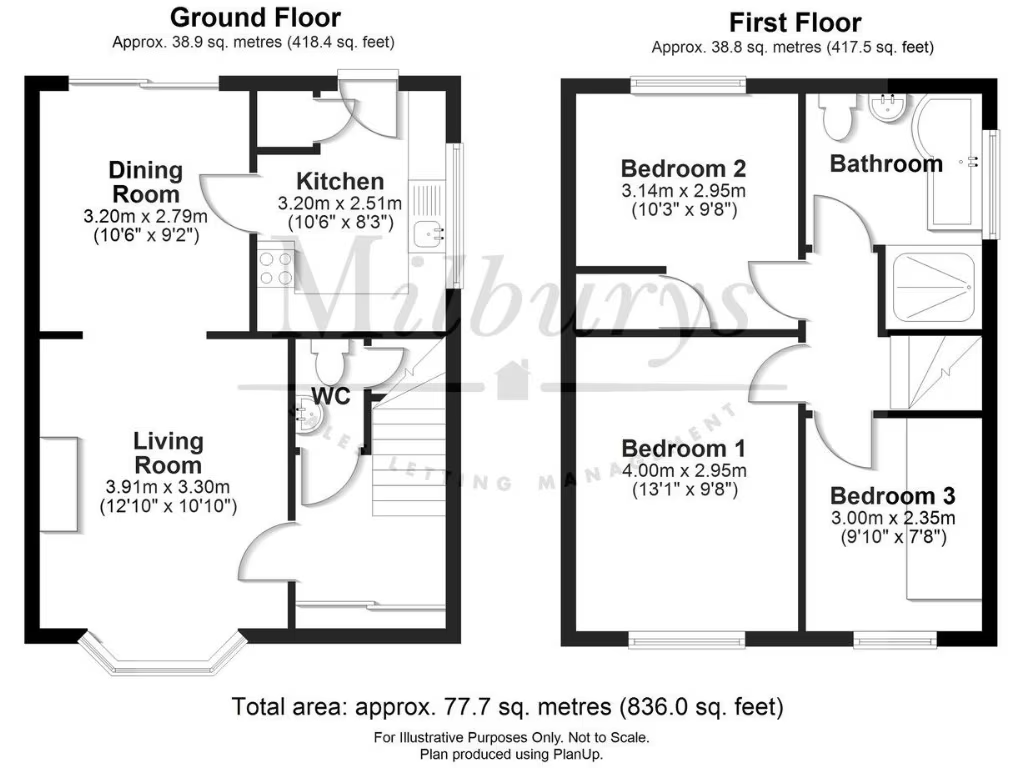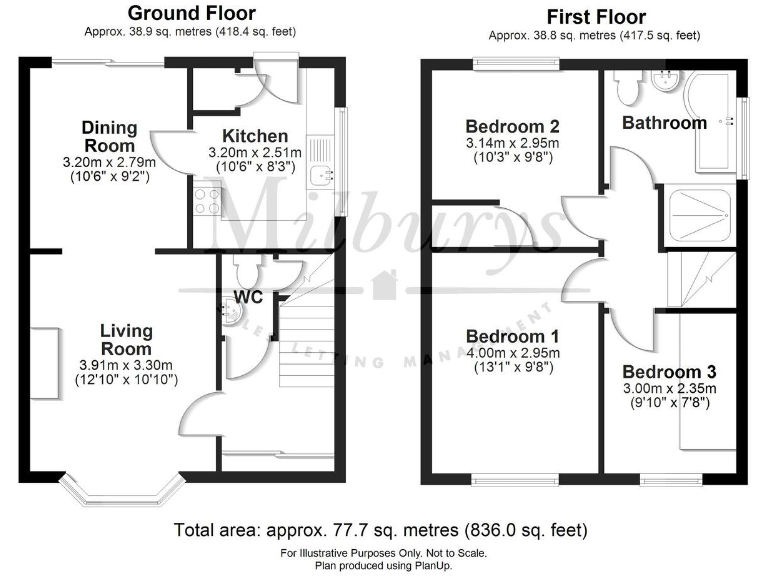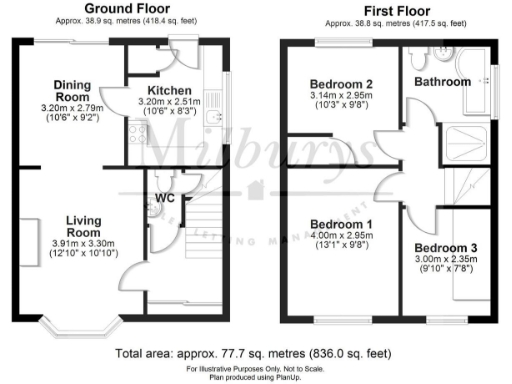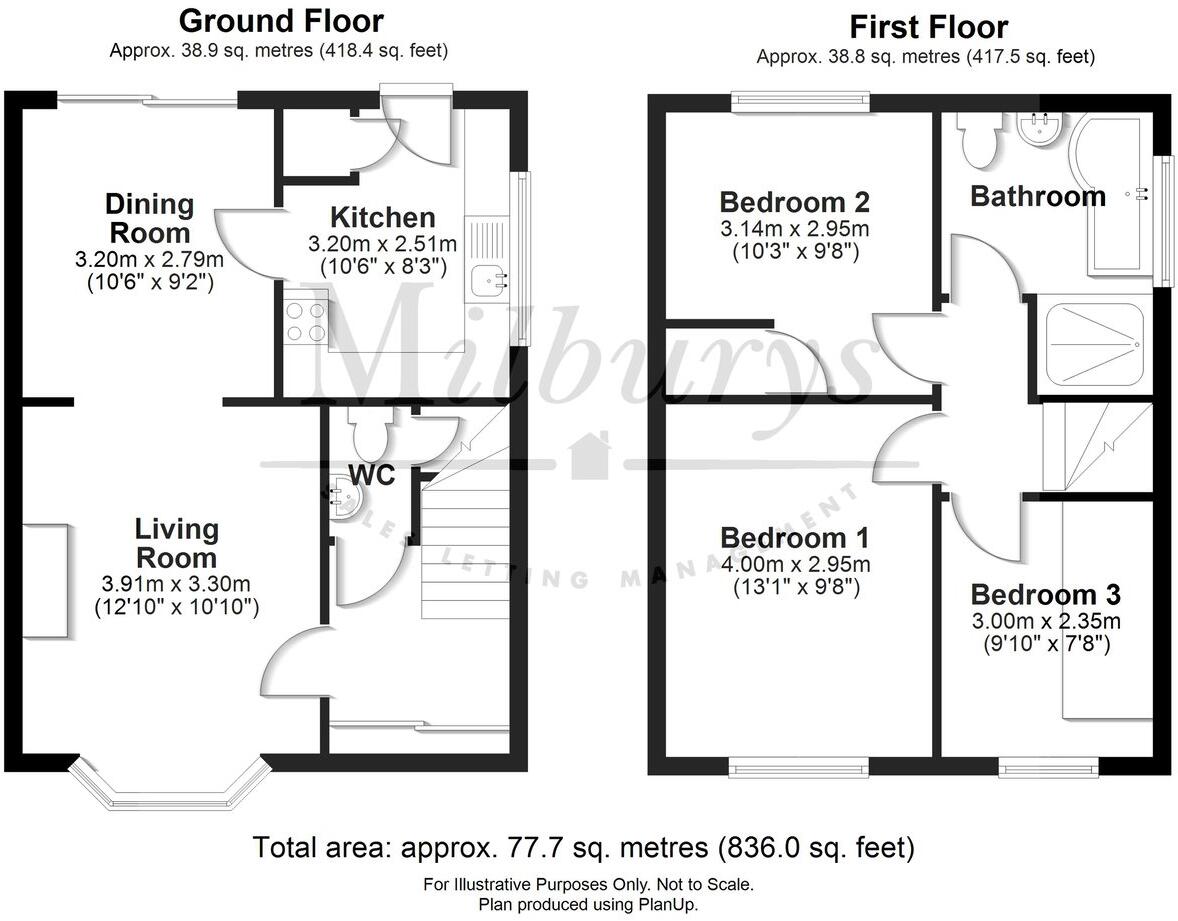Summary - 46 WOODLEIGH THORNBURY BRISTOL BS35 2JT
3 bed 2 bath Detached
Bright three‑bed detached on a private corner plot, close to schools and shops.
Three bedrooms with principal bedroom fitted wardrobes
Spacious lounge/diner with front bay window
Modern kitchen with built‑in oven and ample storage
Family bathroom with bath plus separate double shower
Enclosed corner garden: lawn, patio and decking
Off‑street parking on driveway
Average overall size (~836 sq ft); small plot for a detached house
Freehold, no flood risk, very low local crime
Set on a quiet, much‑loved street in central Thornbury, this three‑bedroom detached house suits growing families seeking school proximity and town amenities. The principal bedroom features fitted wardrobes and the living room’s bay window floods the reception with light. The kitchen is modern with ample units and fitted appliances; the ground floor also benefits from useful entrance storage and a cloakroom.
Externally the property occupies a corner plot with off‑street parking and an enclosed rear garden laid to lawn, patio and decking — a private outdoor space for children and entertaining. The family bathroom contains both a bath and a separate double shower cubicle, plus built‑in vanity storage and a heated towel rail.
Practical aspects to note: the home is an average‑sized two‑storey dwelling (approx. 836 sq ft) on a relatively small plot, so outdoor space is compact for a detached house. Overall the finish is well maintained and contemporary, but buyers seeking extensive gardens or larger footprints should be aware of the plot limits. Freehold tenure, very low local crime and fast broadband add everyday convenience.
Located a short walk from Oakleaze Road shops, primary schools and Thornbury High Street, the house is well placed for family life and commuting via the nearby road network. It offers a comfortable, ready‑to‑move‑into base with scope to personalise rather than a project property.
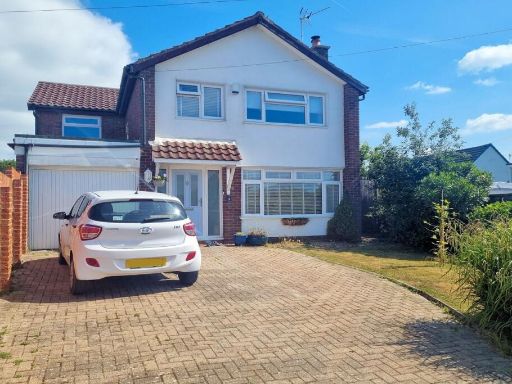 4 bedroom detached house for sale in Maple Avenue, Thornbury, BS35 — £480,000 • 4 bed • 1 bath • 1579 ft²
4 bedroom detached house for sale in Maple Avenue, Thornbury, BS35 — £480,000 • 4 bed • 1 bath • 1579 ft²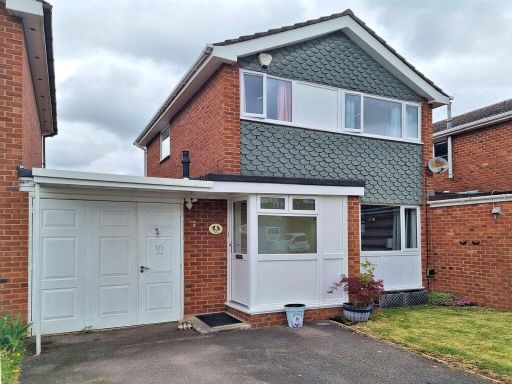 3 bedroom link detached house for sale in Kennet Way, Thornbury, BS35 — £389,999 • 3 bed • 1 bath • 1344 ft²
3 bedroom link detached house for sale in Kennet Way, Thornbury, BS35 — £389,999 • 3 bed • 1 bath • 1344 ft²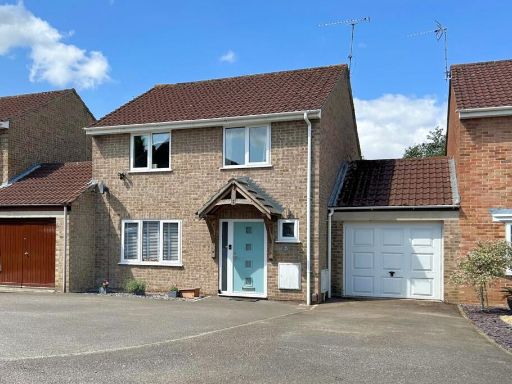 3 bedroom link detached house for sale in Finch Close, Thornbury, BS35 — £395,000 • 3 bed • 1 bath • 1066 ft²
3 bedroom link detached house for sale in Finch Close, Thornbury, BS35 — £395,000 • 3 bed • 1 bath • 1066 ft²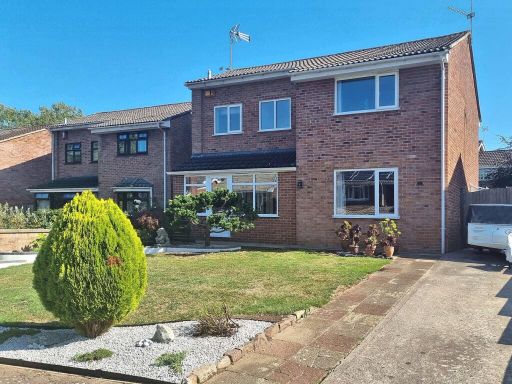 3 bedroom detached house for sale in Jubilee Drive, Thornbury, BS35 — £535,000 • 3 bed • 2 bath • 1291 ft²
3 bedroom detached house for sale in Jubilee Drive, Thornbury, BS35 — £535,000 • 3 bed • 2 bath • 1291 ft²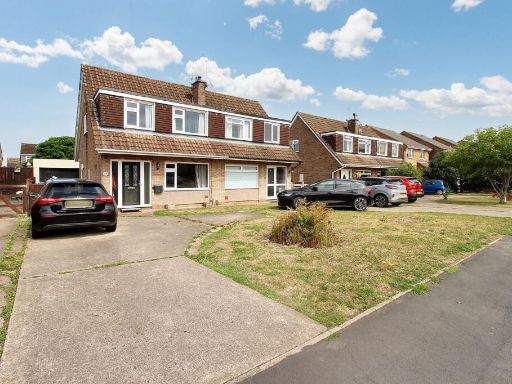 3 bedroom semi-detached house for sale in Knapp Road, Thornbury, BS35 — £340,000 • 3 bed • 1 bath • 785 ft²
3 bedroom semi-detached house for sale in Knapp Road, Thornbury, BS35 — £340,000 • 3 bed • 1 bath • 785 ft²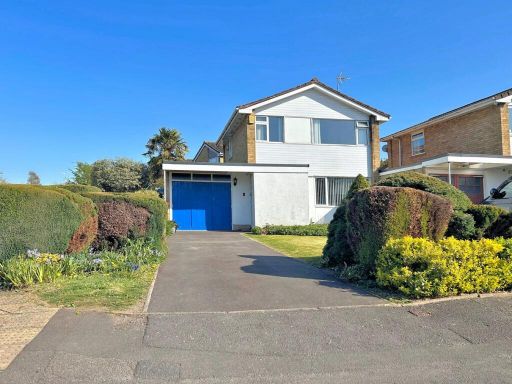 3 bedroom link detached house for sale in Tilting Road, Thornbury, BS35 — £399,999 • 3 bed • 1 bath • 1075 ft²
3 bedroom link detached house for sale in Tilting Road, Thornbury, BS35 — £399,999 • 3 bed • 1 bath • 1075 ft²